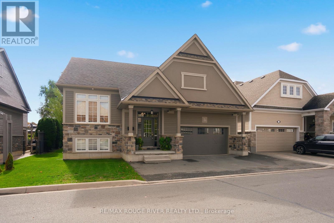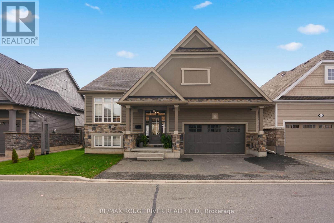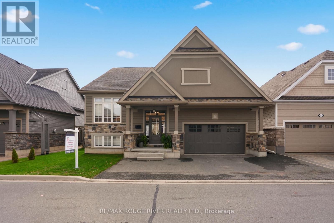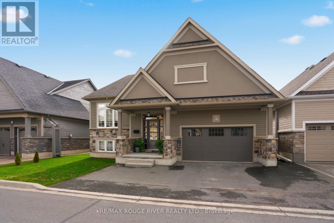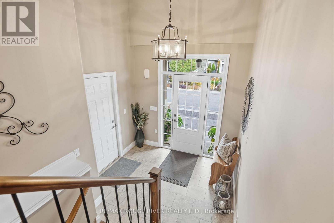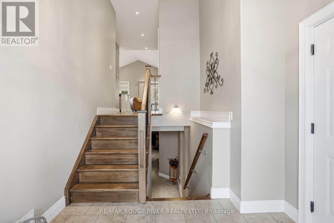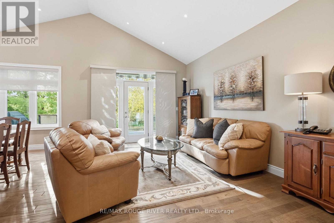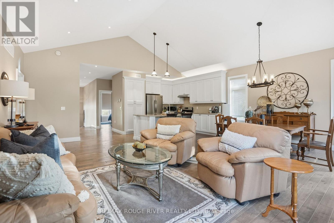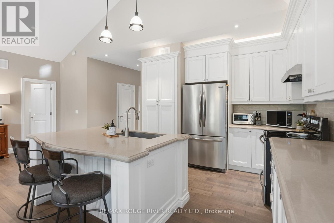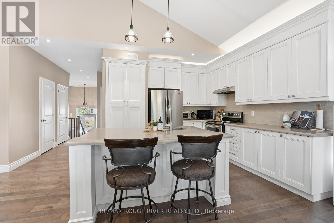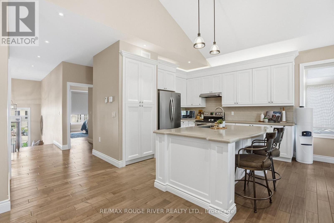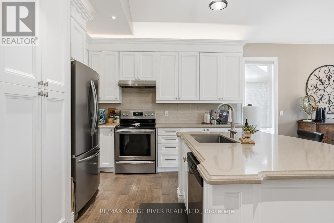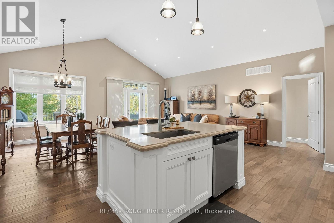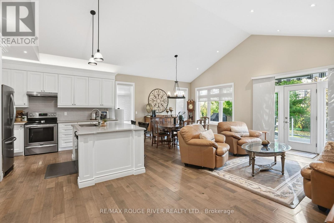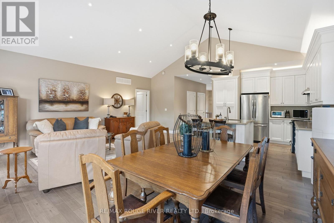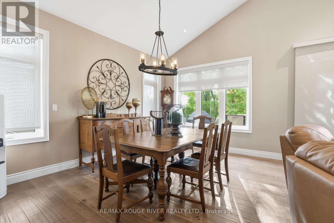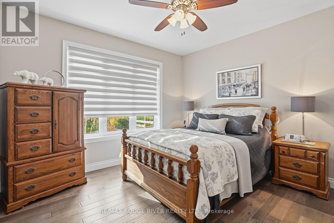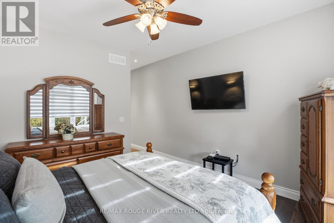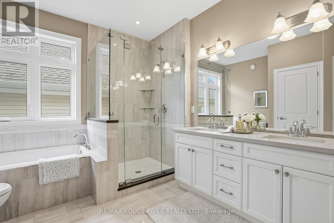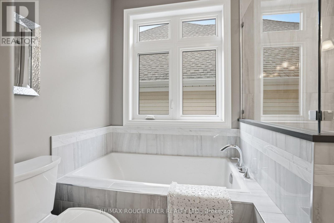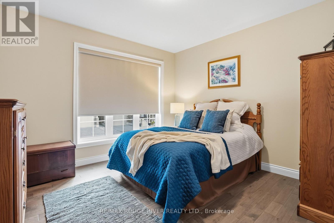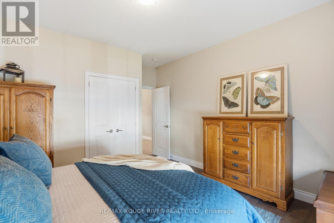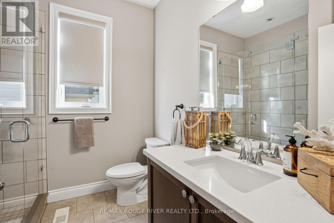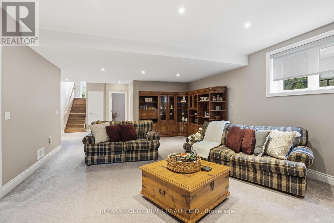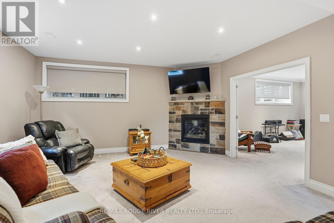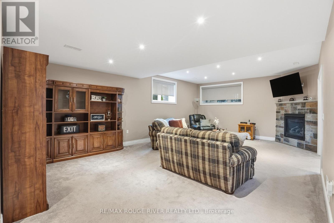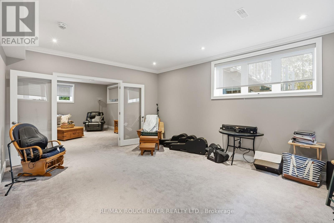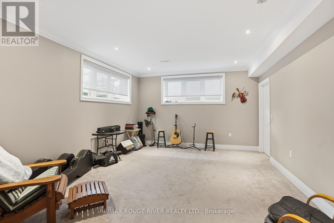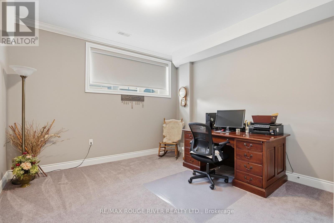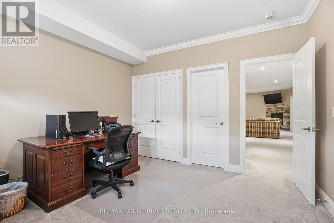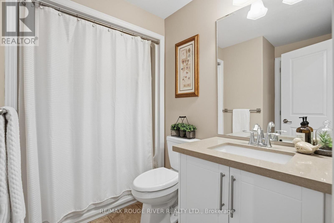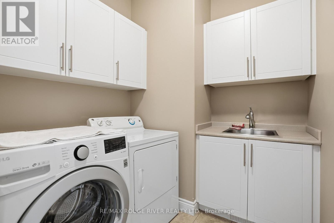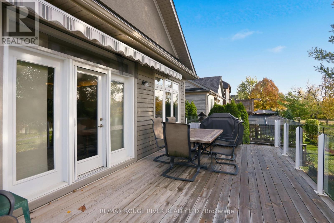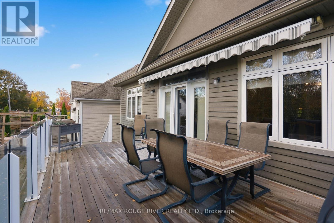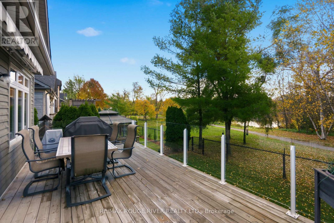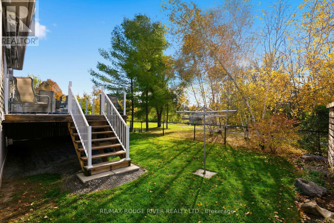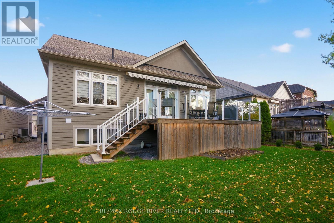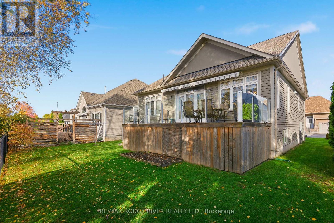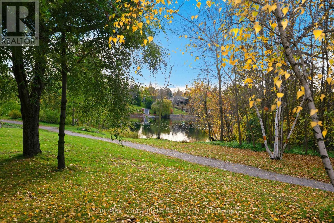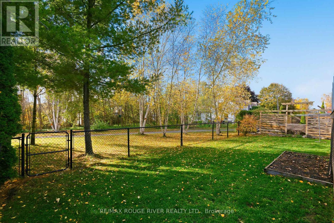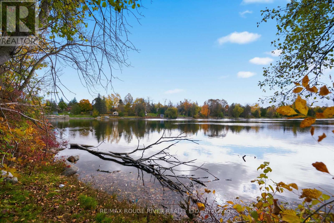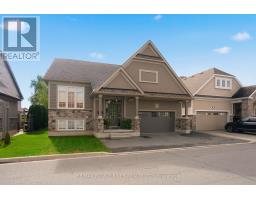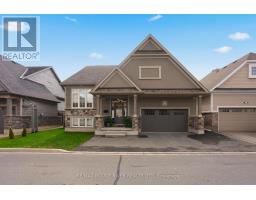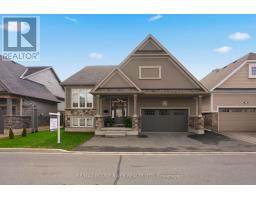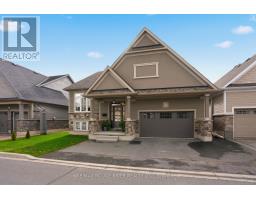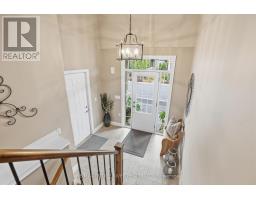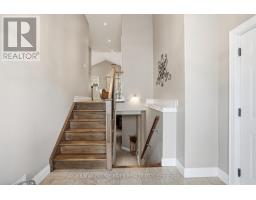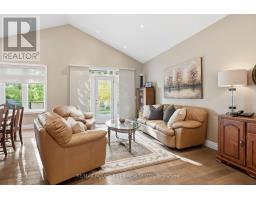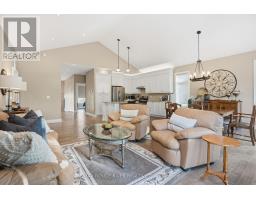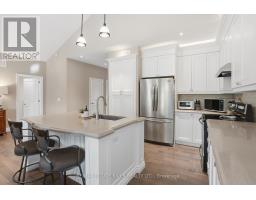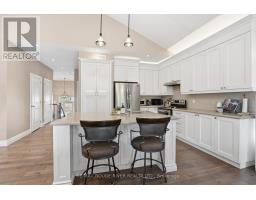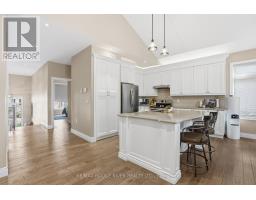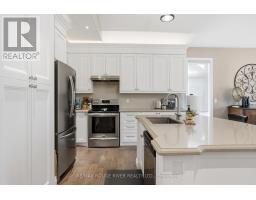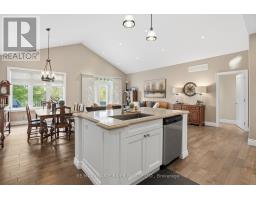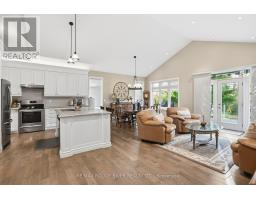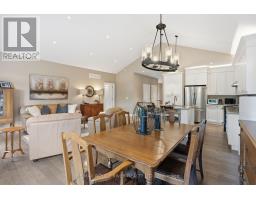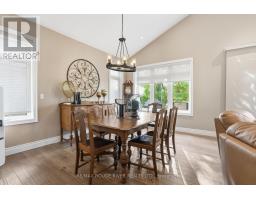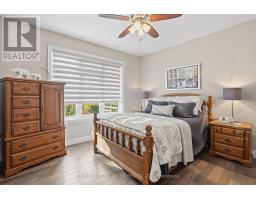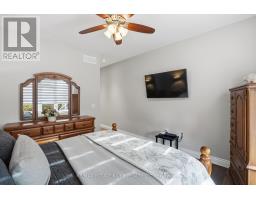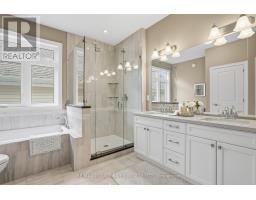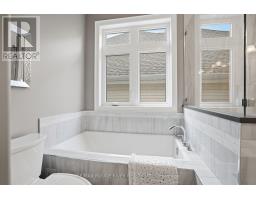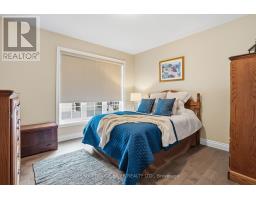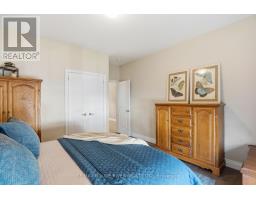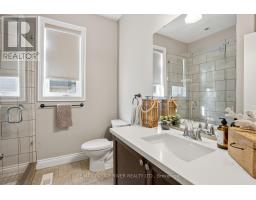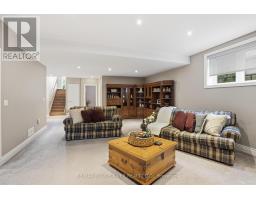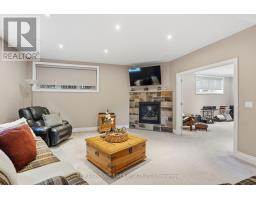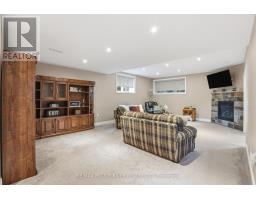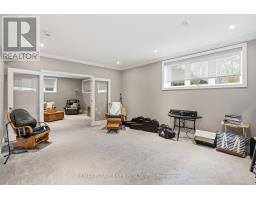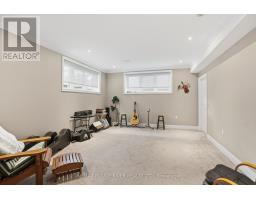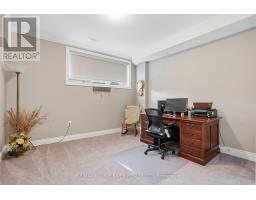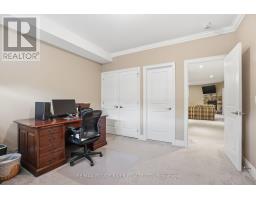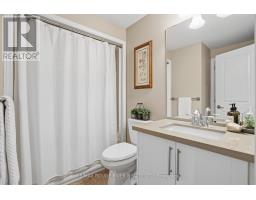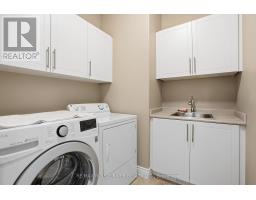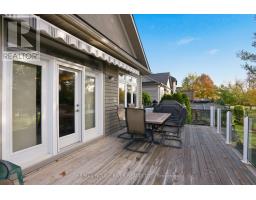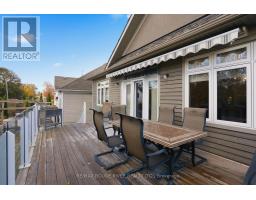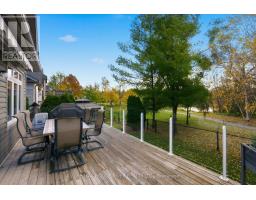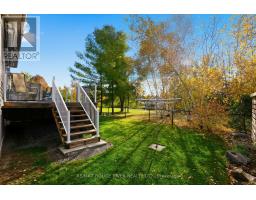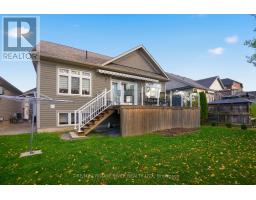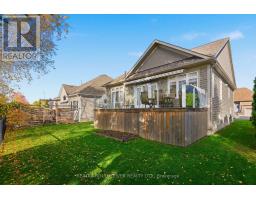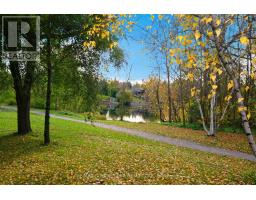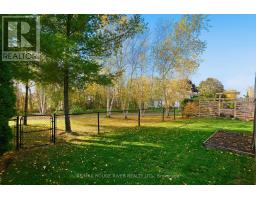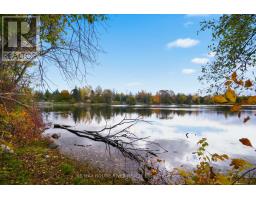4 Bedroom
3 Bathroom
1400 - 1599 sqft
Fireplace
Central Air Conditioning
Forced Air
$1,099,999Maintenance,
$135.78 Monthly
Welcome to 17 Lockside Drive, where Luxury Meets Lifestyle. Discover this stunning 2+2 bedroom, 3-bath raised bungalow nestled in one of Peterborough's most sought-after and peaceful neighbourhoods. This residence blends timeless elegance with modern comfort, all while offering picturesque views of the Otonabee River. Step inside and be greeted by soaring vaulted ceilings and an abundance of natural light that highlight the refined finishes throughout. The gourmet kitchen is a chef's delight, featuring a center island, quartz countertops, premium stainless-steel appliances, and plenty of storage, ideal for everything from relaxed family meals to elegant entertaining. The open-concept living and dining areas, illuminated by thoughtfully placed pot lights, create a warm, inviting atmosphere, perfect for gatherings or quiet evenings at home. Enjoy the convenience of garage access and a main floor laundry room, thoughtfully designed for everyday ease. The bathrooms feature upgraded counters, adding a touch of luxury to each space. Downstairs, the bright lower level impresses with high ceilings, lots of pot lights, a cozy stone fireplace, and two spacious bedrooms, ideal for guests, family, or a home office or studio. Step outside to your private backyard oasis with direct access to the riverside trail and water, perfect for kayaking, morning walks, or simply enjoying the serene natural setting. A gas hook-up for your BBQ on the large deck and easy door access from the garage make outdoor entertaining effortless and enjoyable. 17 Lockside Drive isn't just a home - it's a lifestyle. Every detail has been thoughtfully designed to offer beauty, comfort, and enduring appeal. (id:61423)
Property Details
|
MLS® Number
|
X12483256 |
|
Property Type
|
Single Family |
|
Community Name
|
Otonabee Ward 1 |
|
Amenities Near By
|
Hospital, Public Transit |
|
Community Features
|
Pets Allowed With Restrictions |
|
Features
|
Wooded Area, Conservation/green Belt |
|
Parking Space Total
|
4 |
|
Structure
|
Deck |
|
View Type
|
River View, View Of Water |
Building
|
Bathroom Total
|
3 |
|
Bedrooms Above Ground
|
2 |
|
Bedrooms Below Ground
|
2 |
|
Bedrooms Total
|
4 |
|
Age
|
6 To 10 Years |
|
Amenities
|
Fireplace(s) |
|
Appliances
|
Garage Door Opener Remote(s), Water Heater - Tankless, Water Heater, Dishwasher, Dryer, Stove, Washer, Window Coverings, Refrigerator |
|
Basement Development
|
Finished |
|
Basement Type
|
N/a (finished) |
|
Construction Style Attachment
|
Detached |
|
Cooling Type
|
Central Air Conditioning |
|
Exterior Finish
|
Stone |
|
Fire Protection
|
Smoke Detectors |
|
Fireplace Present
|
Yes |
|
Fireplace Total
|
1 |
|
Flooring Type
|
Hardwood, Carpeted |
|
Foundation Type
|
Poured Concrete |
|
Heating Fuel
|
Natural Gas |
|
Heating Type
|
Forced Air |
|
Size Interior
|
1400 - 1599 Sqft |
|
Type
|
House |
Parking
Land
|
Acreage
|
No |
|
Land Amenities
|
Hospital, Public Transit |
|
Surface Water
|
River/stream |
Rooms
| Level |
Type |
Length |
Width |
Dimensions |
|
Lower Level |
Recreational, Games Room |
4.96 m |
7.62 m |
4.96 m x 7.62 m |
|
Lower Level |
Bedroom 3 |
3.13 m |
3.71 m |
3.13 m x 3.71 m |
|
Lower Level |
Bedroom 4 |
4.19 m |
5.08 m |
4.19 m x 5.08 m |
|
Main Level |
Kitchen |
4.11 m |
3.53 m |
4.11 m x 3.53 m |
|
Main Level |
Dining Room |
2.92 m |
4.45 m |
2.92 m x 4.45 m |
|
Main Level |
Great Room |
3.96 m |
6.7 m |
3.96 m x 6.7 m |
|
Main Level |
Primary Bedroom |
3.9 m |
4.14 m |
3.9 m x 4.14 m |
|
Main Level |
Bedroom 2 |
3.26 m |
3.71 m |
3.26 m x 3.71 m |
https://www.realtor.ca/real-estate/29034578/50-17-lockside-drive-peterborough-otonabee-ward-1-otonabee-ward-1
