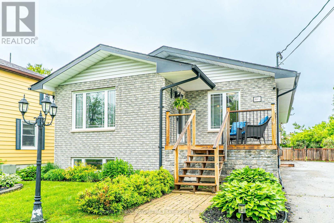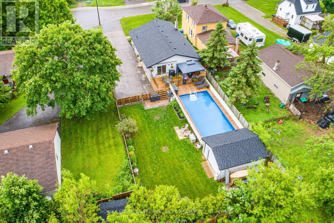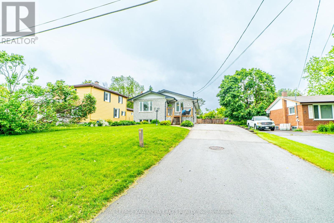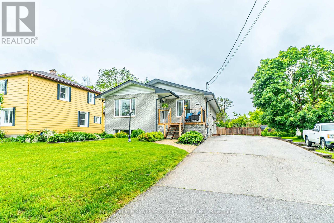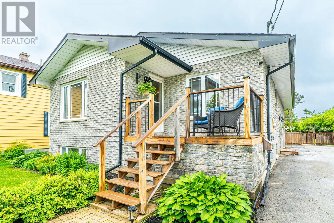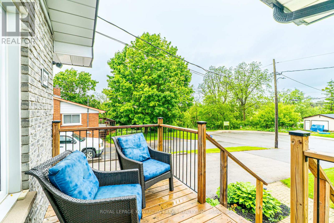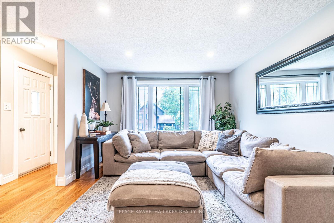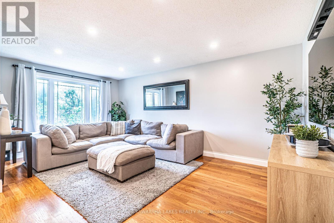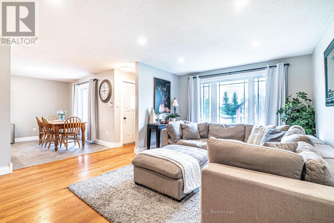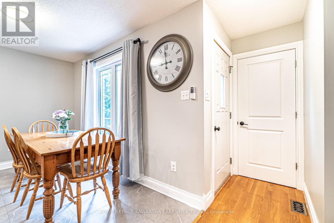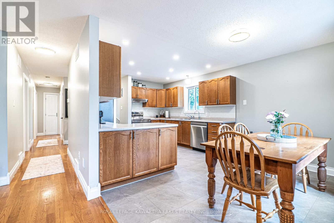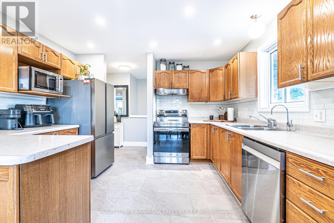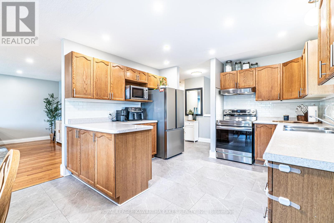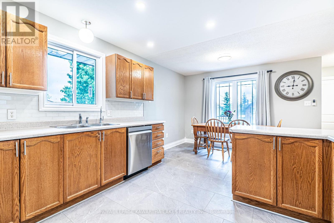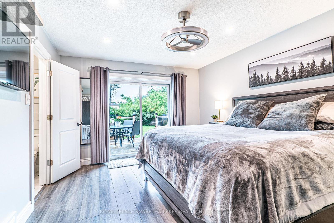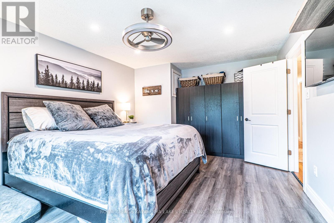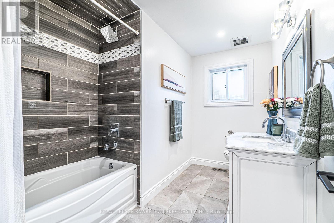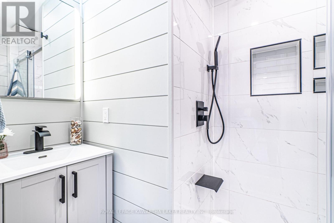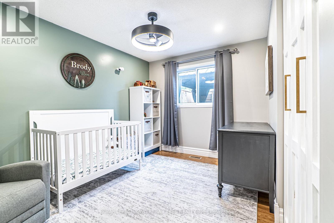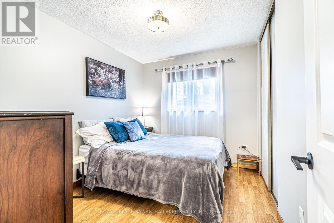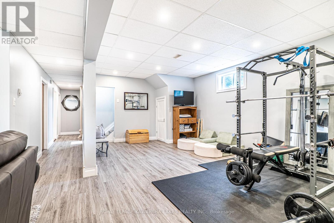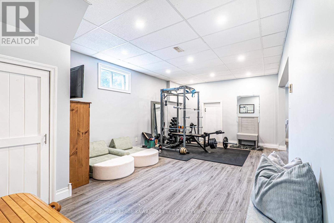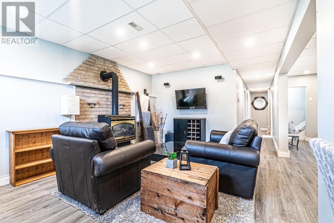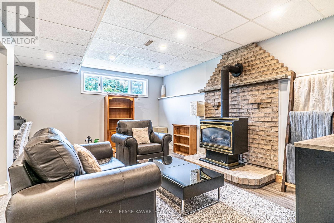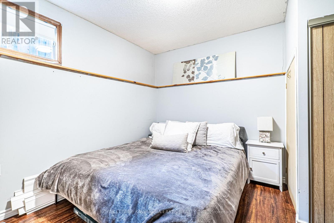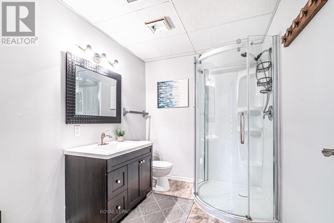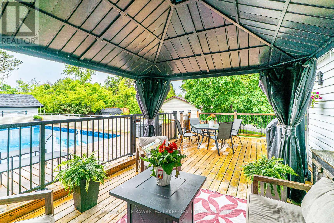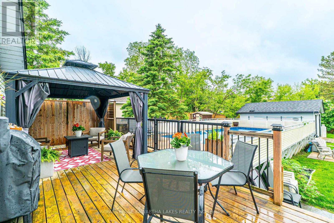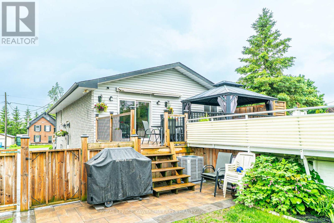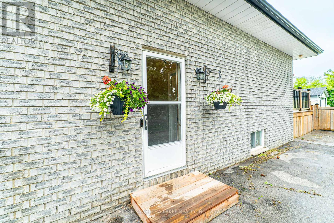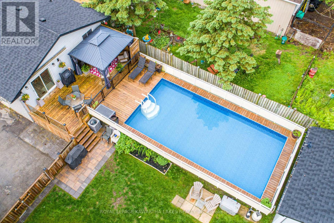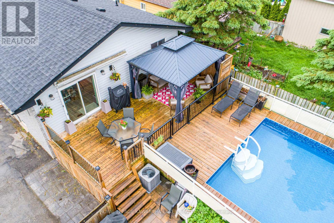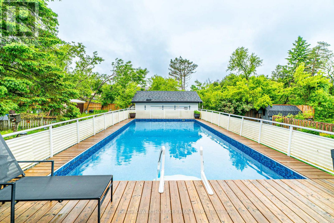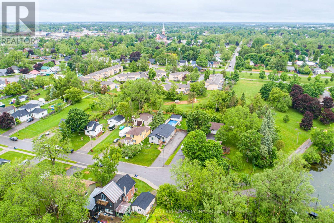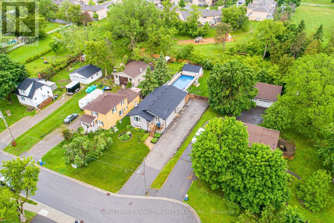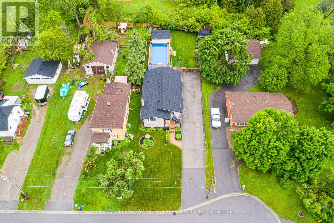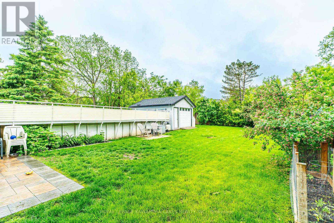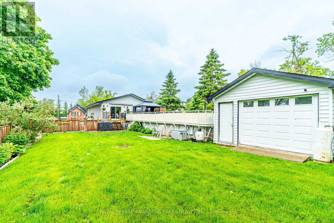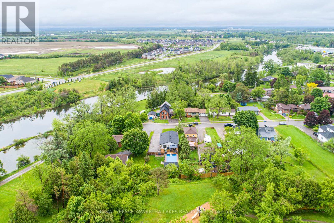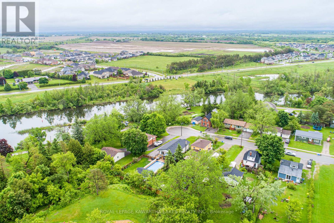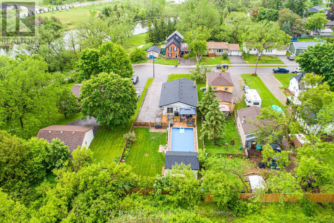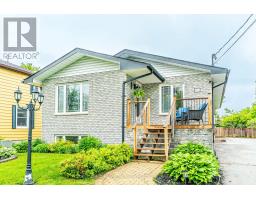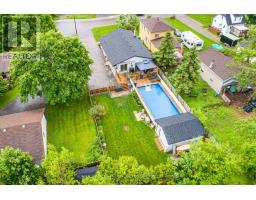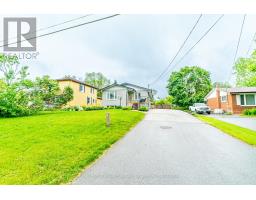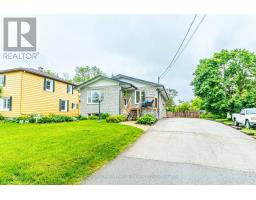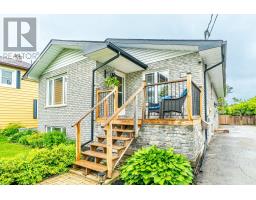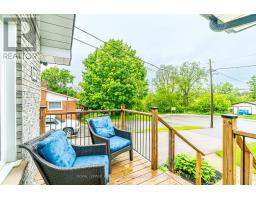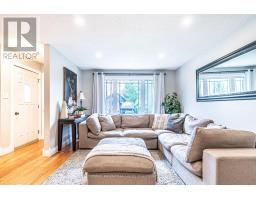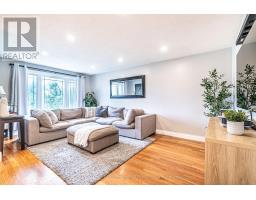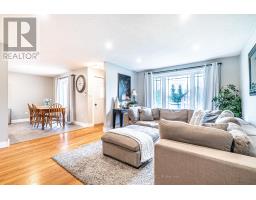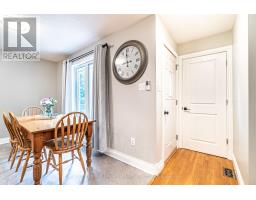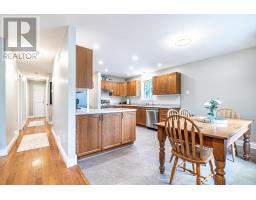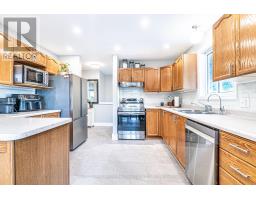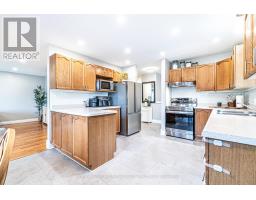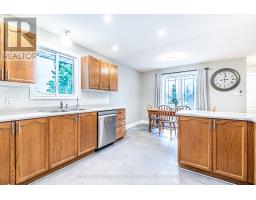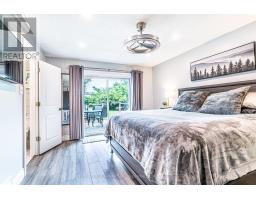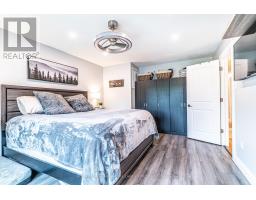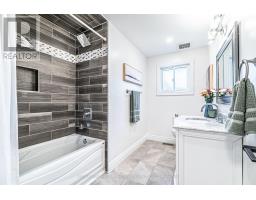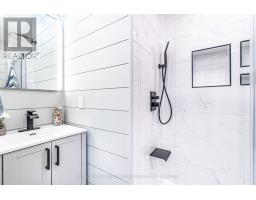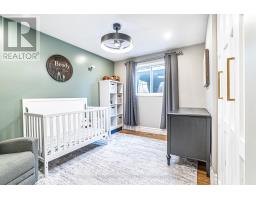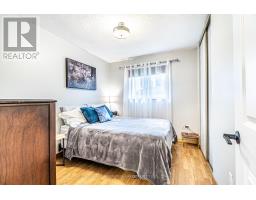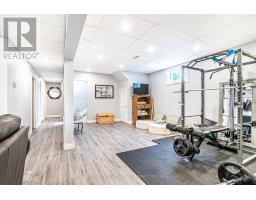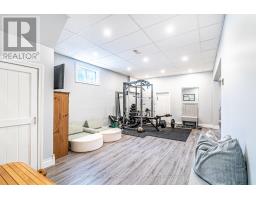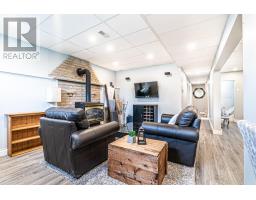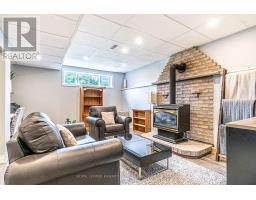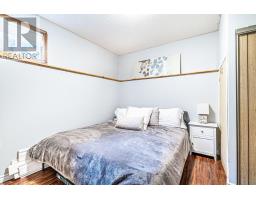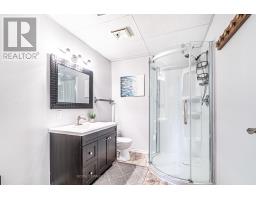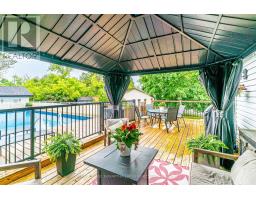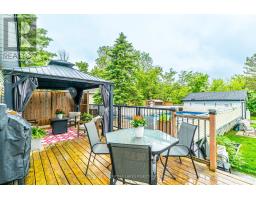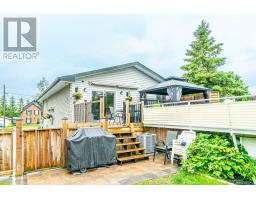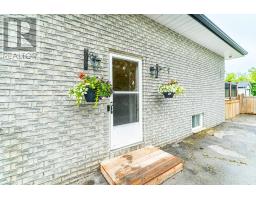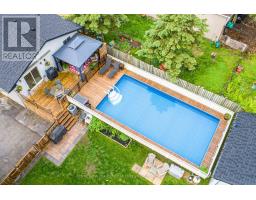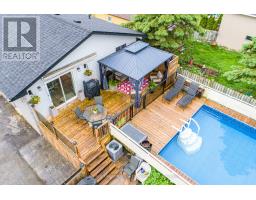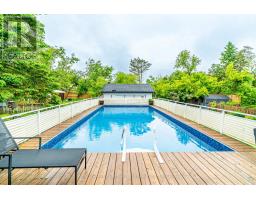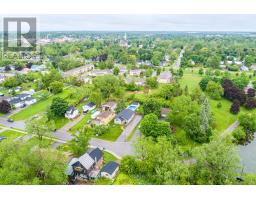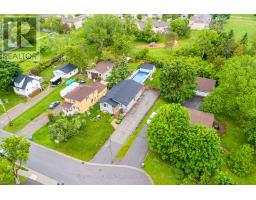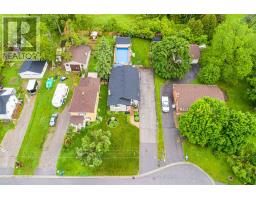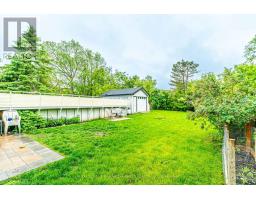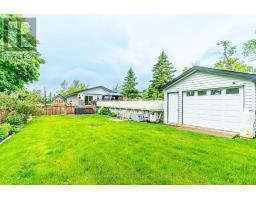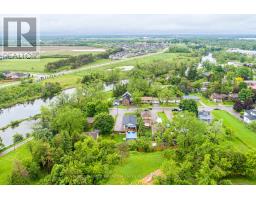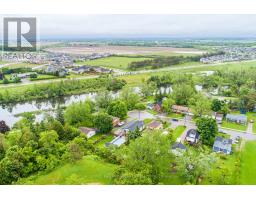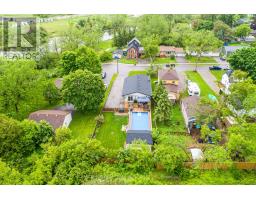4 Bedroom
3 Bathroom
1100 - 1500 sqft
Bungalow
Fireplace
Above Ground Pool
Central Air Conditioning
Forced Air
$629,900
This well-maintained 3+1 bedroom, 3 bath bungalow offers space, comfort, and great outdoor features, all in a desirable Lindsay location. The main floor boasts a bright kitchen and dining area, a living room with beautiful hardwood floors, and a welcoming foyer. You'll find three main floor bedrooms, including one with a 3-piece ensuite and a walkout to the deck, plus an additional 4-piece bathroom. The fully finished lower level offers fantastic extra living space with a fourth bedroom, 3-piece bathroom, laundry room, storage room, family room with cozy gas fireplace, and a spacious rec room, ideal for entertaining or extended family. Enjoy summers in the large, fenced backyard featuring a generous deck and above ground pool. A detached single garage, long driveway with ample parking, and a large lot complete the package. A great family home, inside and out! (id:61423)
Property Details
|
MLS® Number
|
X12201791 |
|
Property Type
|
Single Family |
|
Community Name
|
Lindsay |
|
Amenities Near By
|
Park, Place Of Worship, Schools |
|
Equipment Type
|
Water Heater - Gas |
|
Features
|
Irregular Lot Size |
|
Parking Space Total
|
11 |
|
Pool Type
|
Above Ground Pool |
|
Rental Equipment Type
|
Water Heater - Gas |
|
Structure
|
Deck |
Building
|
Bathroom Total
|
3 |
|
Bedrooms Above Ground
|
3 |
|
Bedrooms Below Ground
|
1 |
|
Bedrooms Total
|
4 |
|
Amenities
|
Fireplace(s) |
|
Architectural Style
|
Bungalow |
|
Basement Development
|
Finished |
|
Basement Type
|
Full (finished) |
|
Construction Style Attachment
|
Detached |
|
Cooling Type
|
Central Air Conditioning |
|
Exterior Finish
|
Brick, Vinyl Siding |
|
Fireplace Present
|
Yes |
|
Flooring Type
|
Laminate, Hardwood, Tile |
|
Foundation Type
|
Block |
|
Heating Fuel
|
Natural Gas |
|
Heating Type
|
Forced Air |
|
Stories Total
|
1 |
|
Size Interior
|
1100 - 1500 Sqft |
|
Type
|
House |
|
Utility Water
|
Municipal Water |
Parking
Land
|
Acreage
|
No |
|
Land Amenities
|
Park, Place Of Worship, Schools |
|
Sewer
|
Sanitary Sewer |
|
Size Depth
|
179 Ft ,7 In |
|
Size Frontage
|
56 Ft ,2 In |
|
Size Irregular
|
56.2 X 179.6 Ft ; 84.1x198.8x56.1x179.6x15.8x18.1 |
|
Size Total Text
|
56.2 X 179.6 Ft ; 84.1x198.8x56.1x179.6x15.8x18.1|under 1/2 Acre |
|
Zoning Description
|
R2 |
Rooms
| Level |
Type |
Length |
Width |
Dimensions |
|
Basement |
Laundry Room |
2.95 m |
2.7 m |
2.95 m x 2.7 m |
|
Lower Level |
Bathroom |
2.7 m |
4.05 m |
2.7 m x 4.05 m |
|
Lower Level |
Family Room |
5.43 m |
3.81 m |
5.43 m x 3.81 m |
|
Lower Level |
Recreational, Games Room |
3.83 m |
6.52 m |
3.83 m x 6.52 m |
|
Lower Level |
Bedroom |
2.71 m |
3.93 m |
2.71 m x 3.93 m |
|
Lower Level |
Other |
4.88 m |
3.85 m |
4.88 m x 3.85 m |
|
Main Level |
Kitchen |
5.67 m |
3.56 m |
5.67 m x 3.56 m |
|
Main Level |
Living Room |
5.48 m |
3.51 m |
5.48 m x 3.51 m |
|
Main Level |
Foyer |
1.89 m |
1.9 m |
1.89 m x 1.9 m |
|
Main Level |
Bedroom |
2.62 m |
3.33 m |
2.62 m x 3.33 m |
|
Main Level |
Bedroom |
2.78 m |
4.01 m |
2.78 m x 4.01 m |
|
Main Level |
Bathroom |
1.48 m |
2.41 m |
1.48 m x 2.41 m |
|
Main Level |
Bedroom |
3.6 m |
5.19 m |
3.6 m x 5.19 m |
|
Main Level |
Bathroom |
3.33 m |
2.32 m |
3.33 m x 2.32 m |
https://www.realtor.ca/real-estate/28428019/505-george-street-e-kawartha-lakes-lindsay-lindsay
