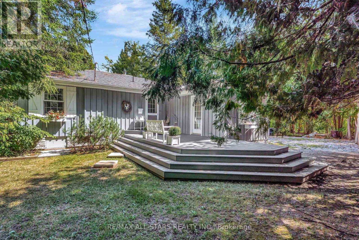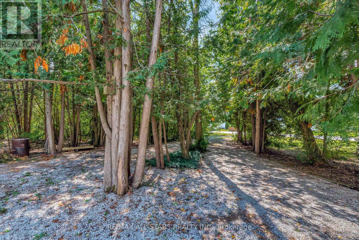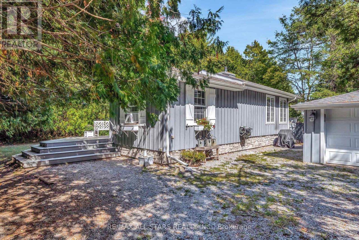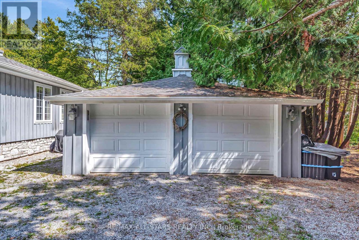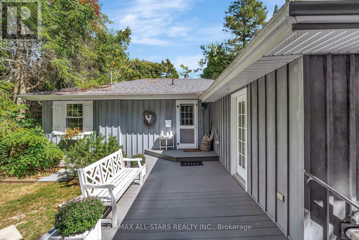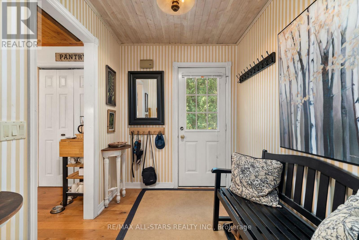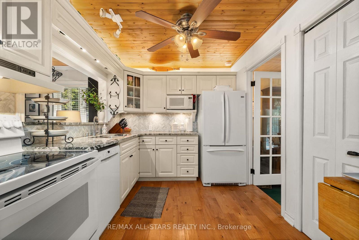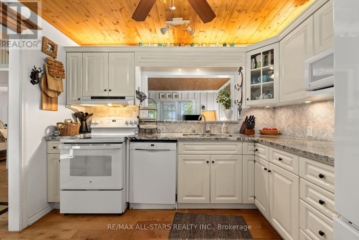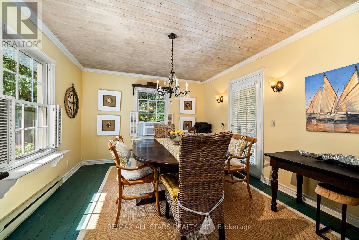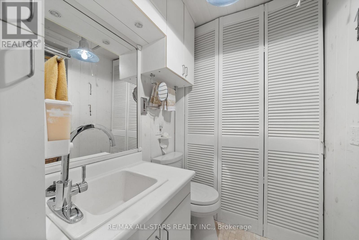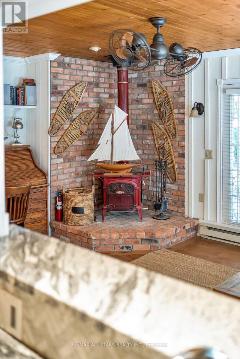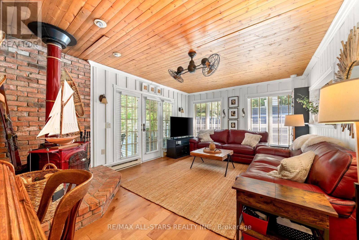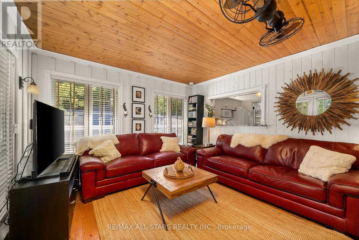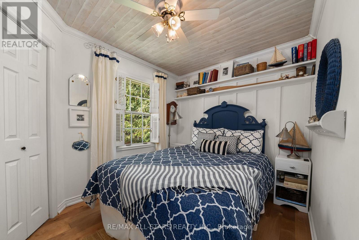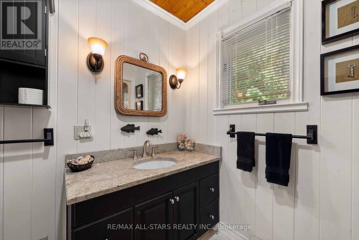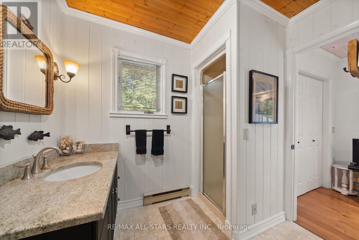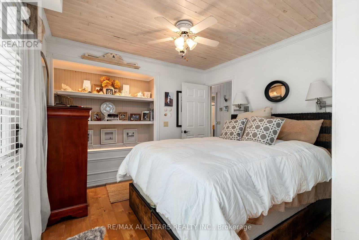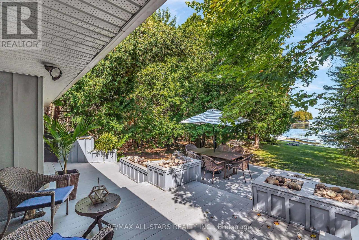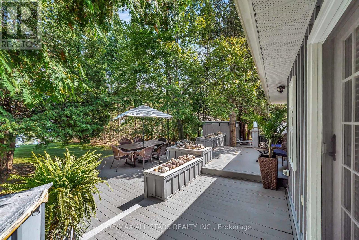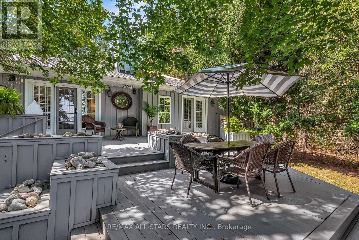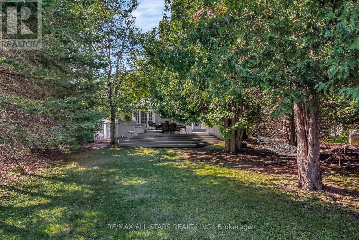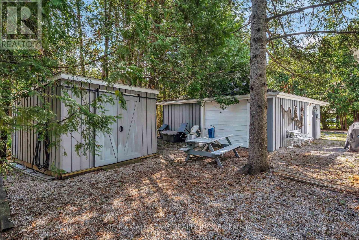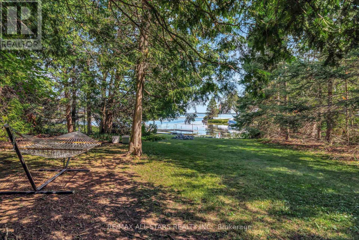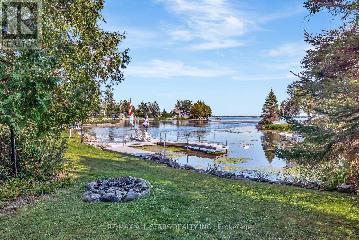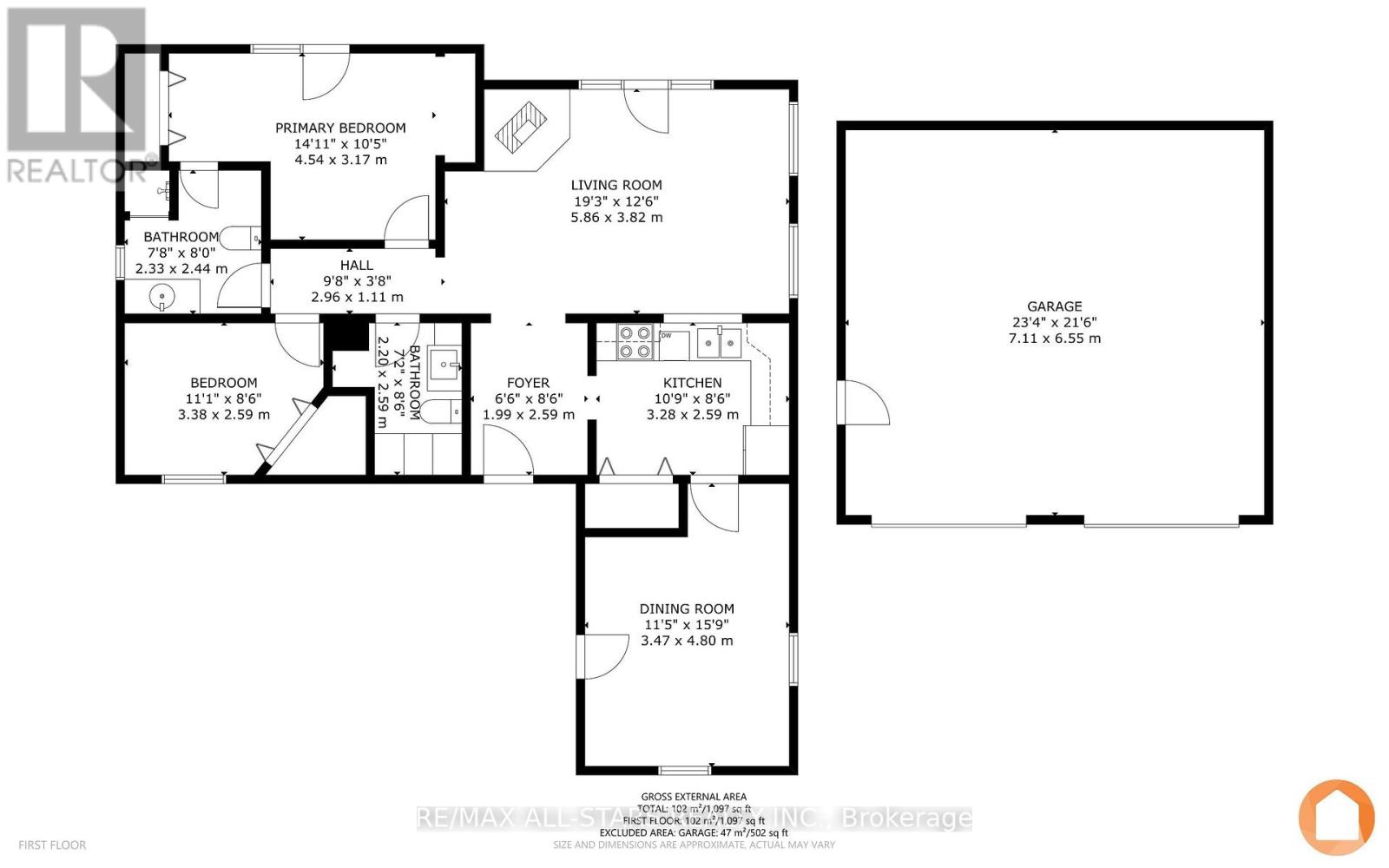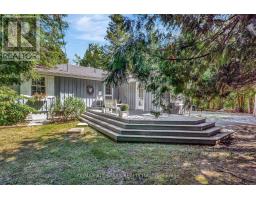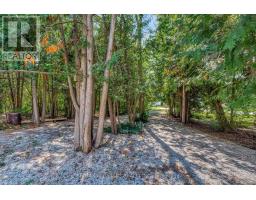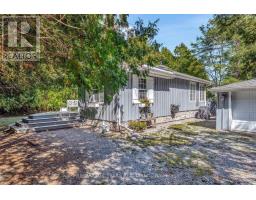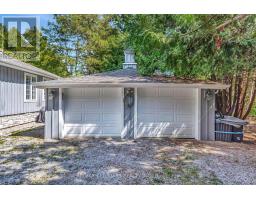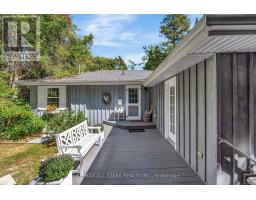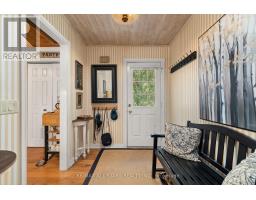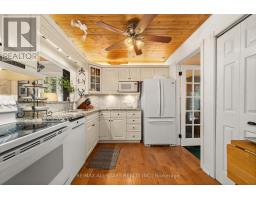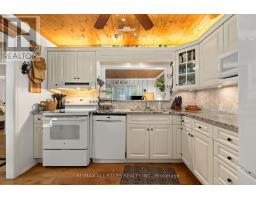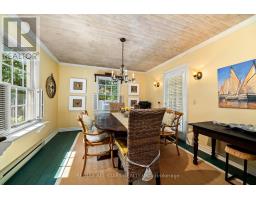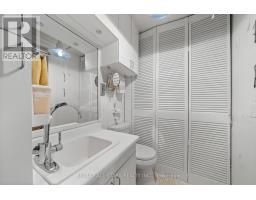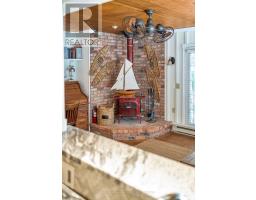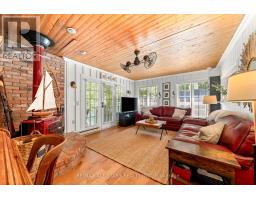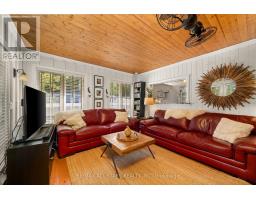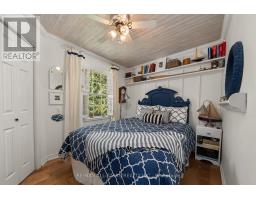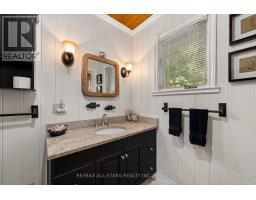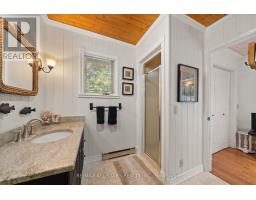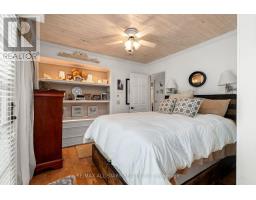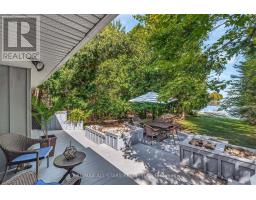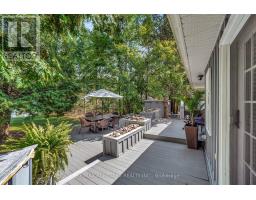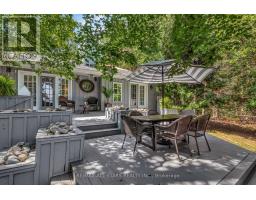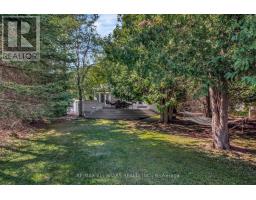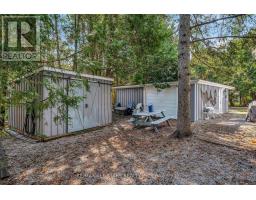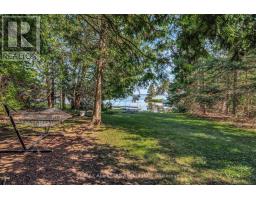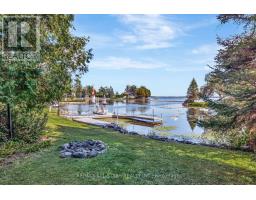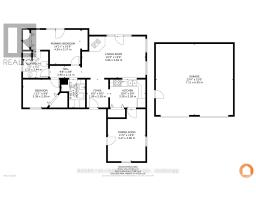2 Bedroom
2 Bathroom
1100 - 1500 sqft
Bungalow
Fireplace
Window Air Conditioner
Baseboard Heaters
Waterfront
$819,999
Welcome to this charming 2-bedroom, 2-bath home nestled on the shores of beautiful Sturgeon Lake. The updated kitchen features quartz countertops and a convenient pantry, while the separate dining room is highlighted by elegant crown moulding-perfect for entertaining. Relax in the inviting living room with a woodstove for cozy evenings and a walkout to the deck, Where you can enjoy tranquil lake views. The primary bedroom also offers a walkout and built-in shelving for added storage and functionality. Outside, you'll find a very private, tree-lined yard with mature landscaping, your own dock on Sturgeon Lake, a detached double garage, and a handy storage shed. This is a fantastic opportunity to enjoy peaceful waterfront living with all the comforts of home! (id:61423)
Property Details
|
MLS® Number
|
X12379983 |
|
Property Type
|
Single Family |
|
Community Name
|
Fenelon Falls |
|
Amenities Near By
|
Schools |
|
Easement
|
Unknown |
|
Features
|
Wooded Area, Flat Site, Lighting |
|
Parking Space Total
|
8 |
|
Structure
|
Deck, Shed |
|
View Type
|
Lake View, Direct Water View |
|
Water Front Name
|
Sturgeon Lake |
|
Water Front Type
|
Waterfront |
Building
|
Bathroom Total
|
2 |
|
Bedrooms Above Ground
|
2 |
|
Bedrooms Total
|
2 |
|
Age
|
51 To 99 Years |
|
Appliances
|
Water Heater, Dishwasher, Microwave, Stove, Refrigerator |
|
Architectural Style
|
Bungalow |
|
Basement Development
|
Unfinished |
|
Basement Type
|
Crawl Space (unfinished) |
|
Construction Style Attachment
|
Detached |
|
Cooling Type
|
Window Air Conditioner |
|
Exterior Finish
|
Wood, Stone |
|
Fireplace Present
|
Yes |
|
Foundation Type
|
Concrete, Block, Stone |
|
Half Bath Total
|
1 |
|
Heating Fuel
|
Electric |
|
Heating Type
|
Baseboard Heaters |
|
Stories Total
|
1 |
|
Size Interior
|
1100 - 1500 Sqft |
|
Type
|
House |
|
Utility Water
|
Drilled Well |
Parking
Land
|
Access Type
|
Public Road, Private Docking |
|
Acreage
|
No |
|
Land Amenities
|
Schools |
|
Sewer
|
Septic System |
|
Size Frontage
|
100 Ft |
|
Size Irregular
|
100 Ft |
|
Size Total Text
|
100 Ft |
|
Zoning Description
|
R1 |
Rooms
| Level |
Type |
Length |
Width |
Dimensions |
|
Main Level |
Kitchen |
3.28 m |
2.59 m |
3.28 m x 2.59 m |
|
Main Level |
Dining Room |
3.47 m |
4.8 m |
3.47 m x 4.8 m |
|
Main Level |
Living Room |
5.86 m |
3.82 m |
5.86 m x 3.82 m |
|
Main Level |
Primary Bedroom |
4.54 m |
3.17 m |
4.54 m x 3.17 m |
|
Main Level |
Bedroom 2 |
3.38 m |
2.59 m |
3.38 m x 2.59 m |
|
Main Level |
Foyer |
1.99 m |
2.59 m |
1.99 m x 2.59 m |
https://www.realtor.ca/real-estate/28811760/50-bayview-estate-road-kawartha-lakes-fenelon-falls-fenelon-falls
