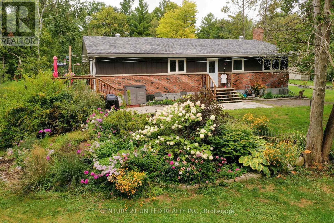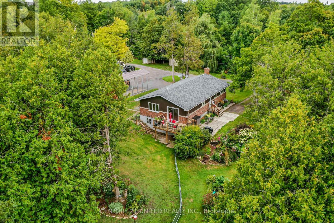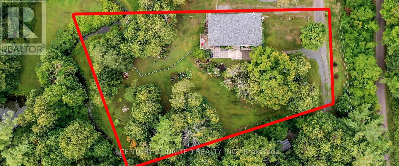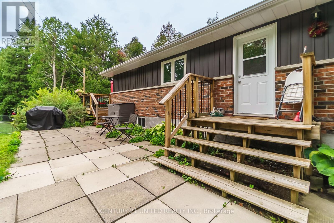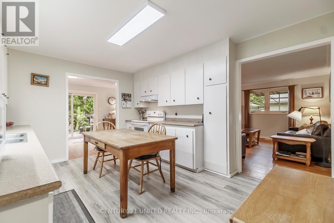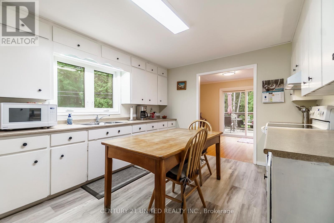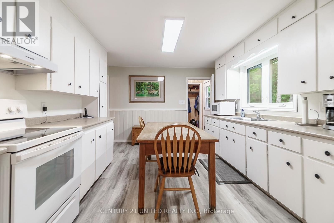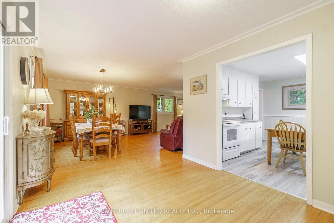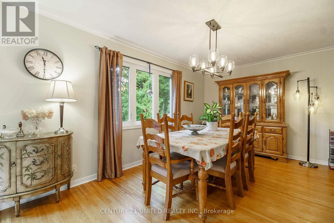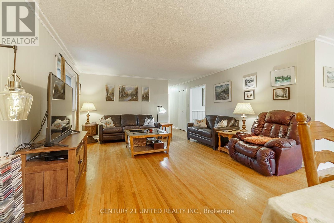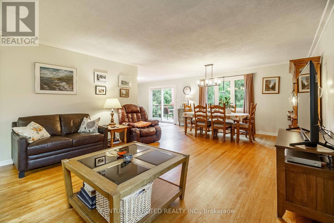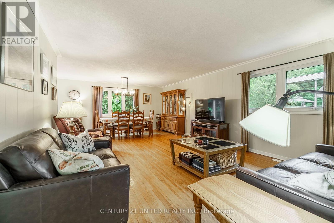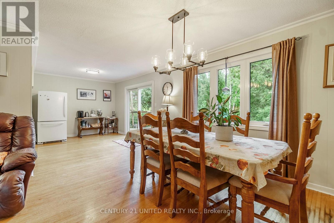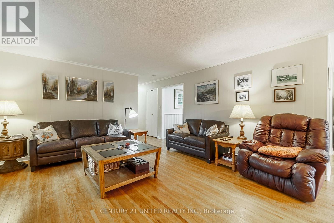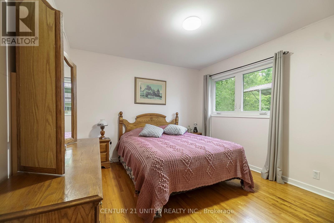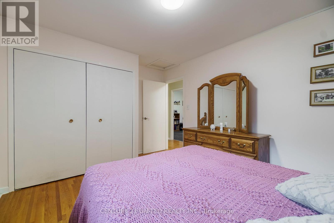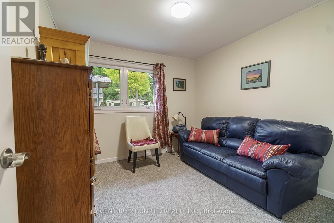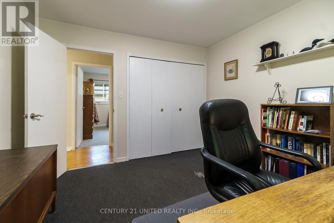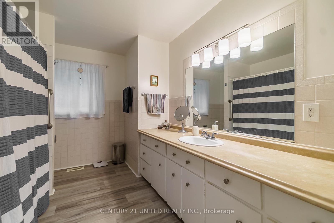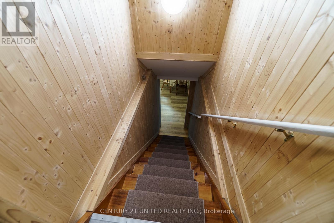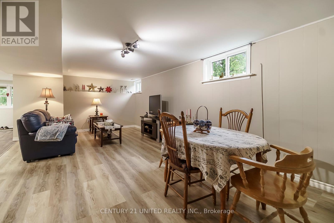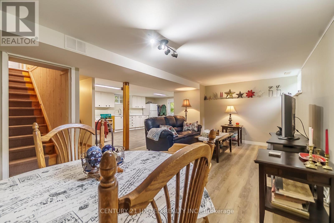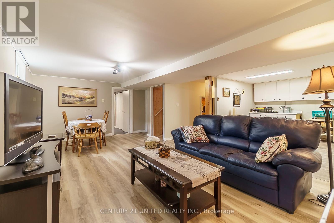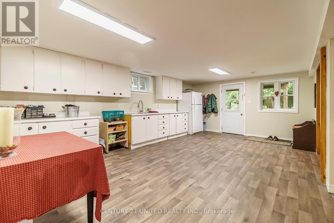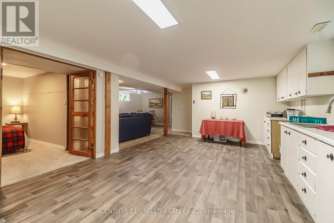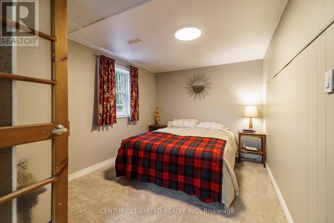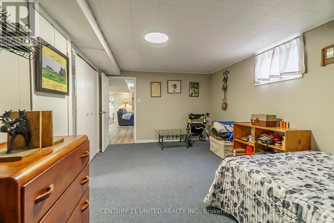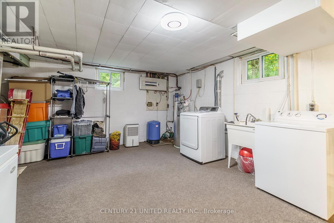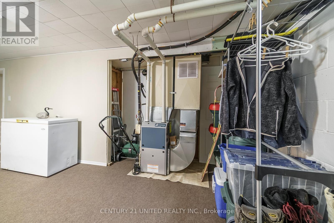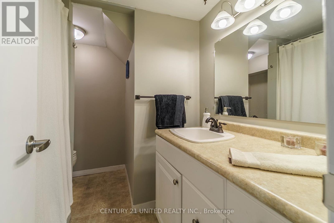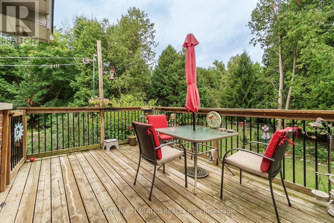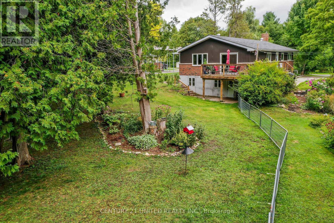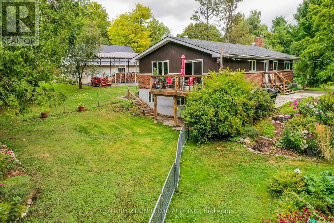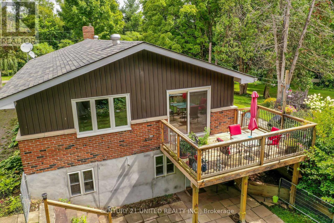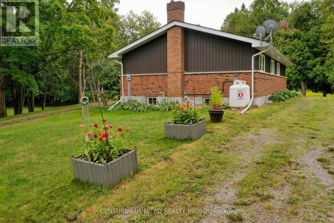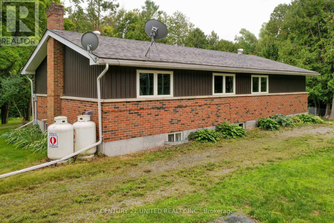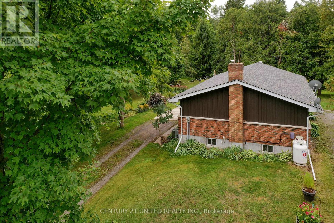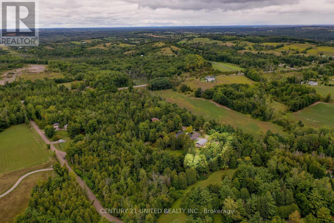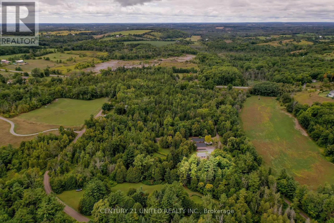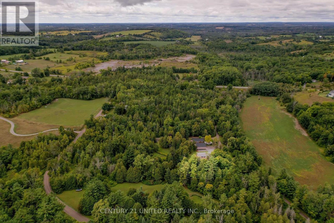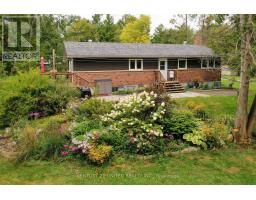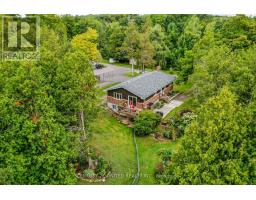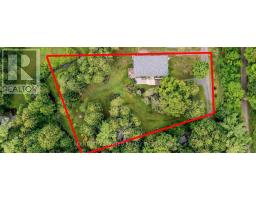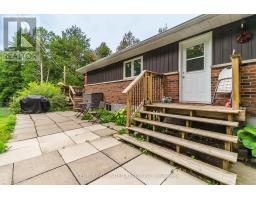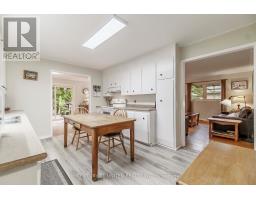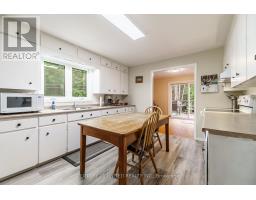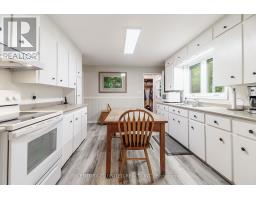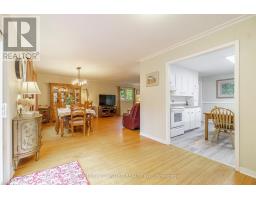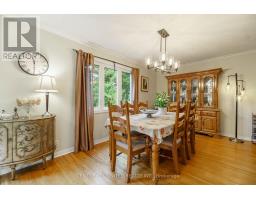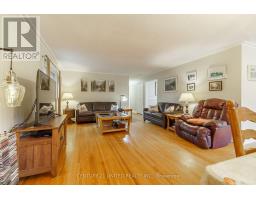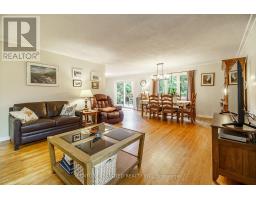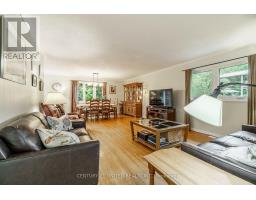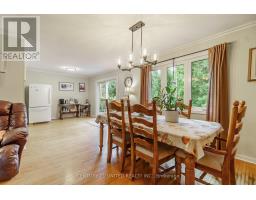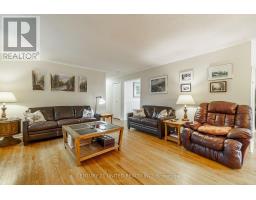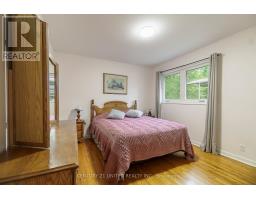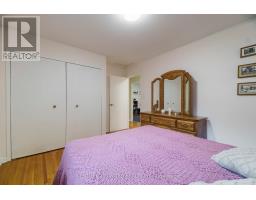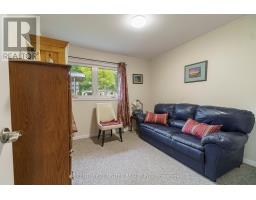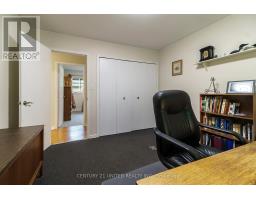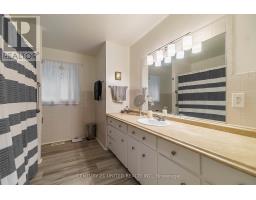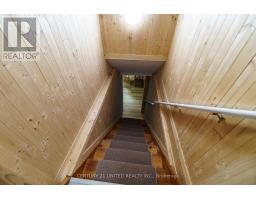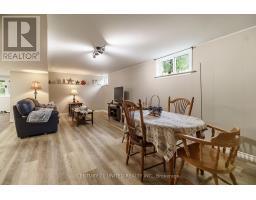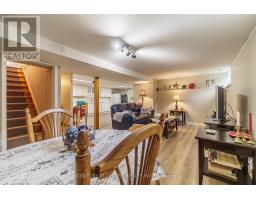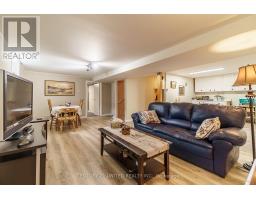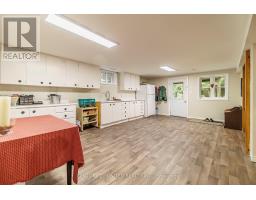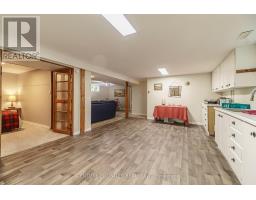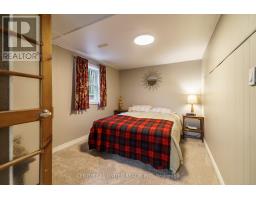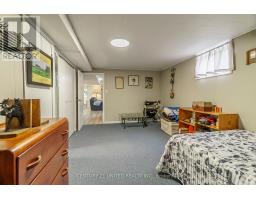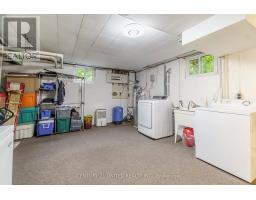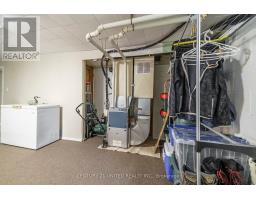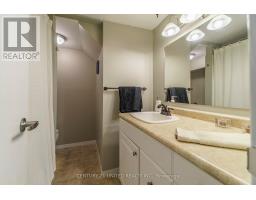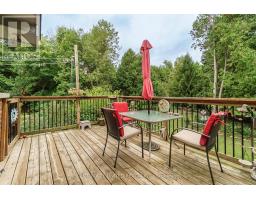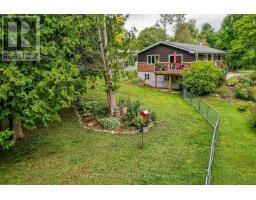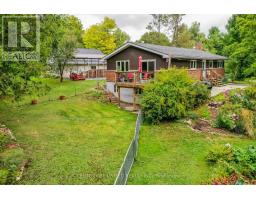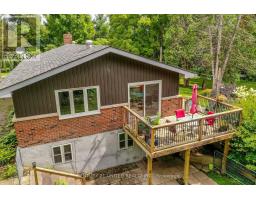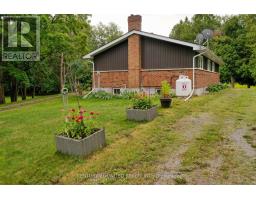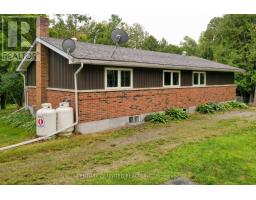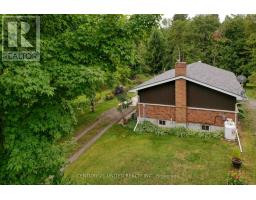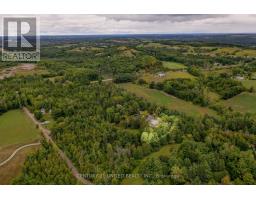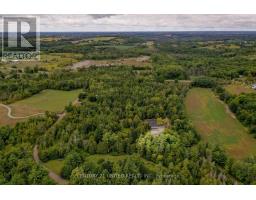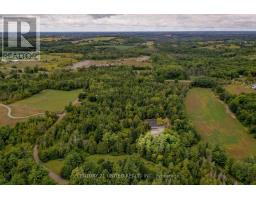5 Bedroom
2 Bathroom
1100 - 1500 sqft
Raised Bungalow
Central Air Conditioning
Forced Air
Landscaped
$529,900
Welcome to your private all season country escape! This beautifully maintained home with great bones features 3 spacious main floor bedrooms, large 4-piece bathroom, and hardwood flooring in the living and dining rooms. Enjoy open-concept living, a patio door walkout to a peaceful deck, and views of beautiful perennial gardens and a mature-treed lot complete with a little meandering trout stream, close to the Trail System. Perfect for nature lovers. A second kitchen on the lower level makes a great in-law suite or autumn canning setup, with a separate entrance for convenience, 2 additional bedrooms, and a 4-piece bath. Fibre optics has already been installed on the private road and the cable will be run to the home soon available for hook up by the end of the year. Located on a year round private road. Truly a rare opportunity to enjoy peace, privacy, and versatility -- just minutes from town! (id:61423)
Open House
This property has open houses!
Starts at:
1:00 pm
Ends at:
3:00 pm
Property Details
|
MLS® Number
|
X12376937 |
|
Property Type
|
Single Family |
|
Community Name
|
Rural Trent Hills |
|
Community Features
|
Fishing, School Bus |
|
Equipment Type
|
Water Heater - Electric, Propane Tank, Water Heater |
|
Features
|
Wooded Area, Irregular Lot Size, In-law Suite |
|
Parking Space Total
|
5 |
|
Rental Equipment Type
|
Water Heater - Electric, Propane Tank, Water Heater |
|
Structure
|
Deck, Patio(s), Shed |
Building
|
Bathroom Total
|
2 |
|
Bedrooms Above Ground
|
3 |
|
Bedrooms Below Ground
|
2 |
|
Bedrooms Total
|
5 |
|
Appliances
|
Water Heater, Water Treatment, Dryer, Freezer, Stove, Washer, Two Refrigerators |
|
Architectural Style
|
Raised Bungalow |
|
Basement Development
|
Finished |
|
Basement Features
|
Apartment In Basement, Walk Out |
|
Basement Type
|
N/a, N/a (finished) |
|
Construction Style Attachment
|
Detached |
|
Cooling Type
|
Central Air Conditioning |
|
Exterior Finish
|
Brick, Vinyl Siding |
|
Foundation Type
|
Concrete |
|
Heating Fuel
|
Propane |
|
Heating Type
|
Forced Air |
|
Stories Total
|
1 |
|
Size Interior
|
1100 - 1500 Sqft |
|
Type
|
House |
|
Utility Water
|
Dug Well |
Parking
Land
|
Access Type
|
Private Road |
|
Acreage
|
No |
|
Fence Type
|
Partially Fenced |
|
Landscape Features
|
Landscaped |
|
Sewer
|
Septic System |
|
Size Depth
|
248 Ft ,2 In |
|
Size Frontage
|
104 Ft |
|
Size Irregular
|
104 X 248.2 Ft ; 274.28ftx167.42ftx248.18ftx 96.60ft |
|
Size Total Text
|
104 X 248.2 Ft ; 274.28ftx167.42ftx248.18ftx 96.60ft|1/2 - 1.99 Acres |
Rooms
| Level |
Type |
Length |
Width |
Dimensions |
|
Basement |
Kitchen |
4.14 m |
6.36 m |
4.14 m x 6.36 m |
|
Basement |
Laundry Room |
3.94 m |
4.58 m |
3.94 m x 4.58 m |
|
Basement |
Recreational, Games Room |
3.98 m |
6.61 m |
3.98 m x 6.61 m |
|
Basement |
Bathroom |
2.2 m |
2.65 m |
2.2 m x 2.65 m |
|
Basement |
Bedroom |
3.91 m |
2.72 m |
3.91 m x 2.72 m |
|
Basement |
Bedroom |
3.31 m |
5.15 m |
3.31 m x 5.15 m |
|
Main Level |
Bathroom |
3.48 m |
2.66 m |
3.48 m x 2.66 m |
|
Main Level |
Bedroom |
3.48 m |
3.38 m |
3.48 m x 3.38 m |
|
Main Level |
Bedroom |
3.3 m |
3.09 m |
3.3 m x 3.09 m |
|
Main Level |
Dining Room |
8.11 m |
3 m |
8.11 m x 3 m |
|
Main Level |
Kitchen |
3.49 m |
4.32 m |
3.49 m x 4.32 m |
|
Main Level |
Living Room |
4.51 m |
4.39 m |
4.51 m x 4.39 m |
|
Main Level |
Primary Bedroom |
3.33 m |
4.15 m |
3.33 m x 4.15 m |
Utilities
|
Cable
|
Available |
|
Electricity
|
Installed |
https://www.realtor.ca/real-estate/28804725/50-brights-lane-trent-hills-rural-trent-hills
