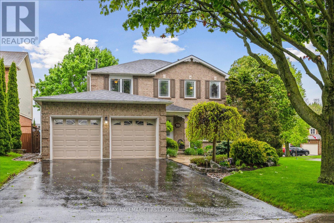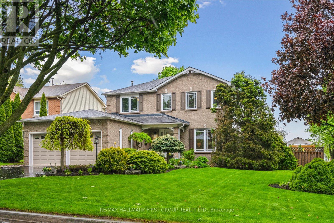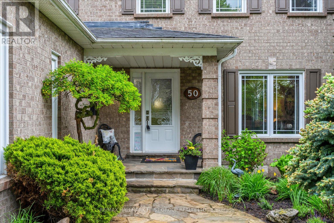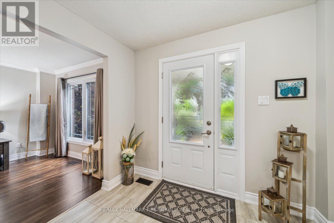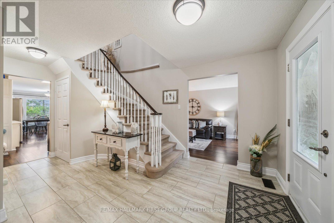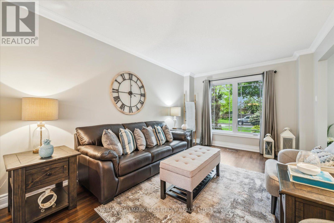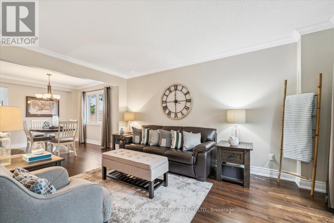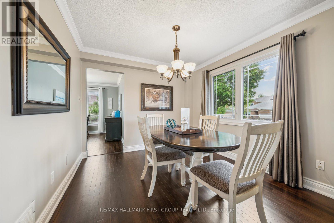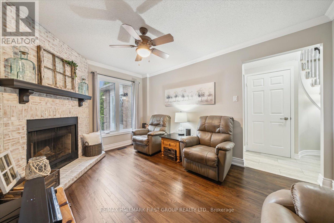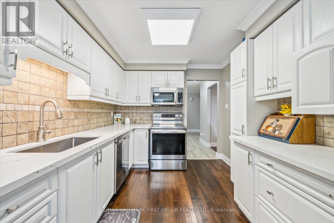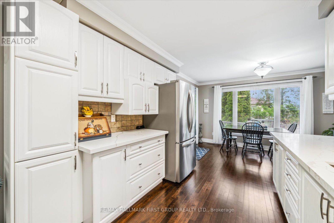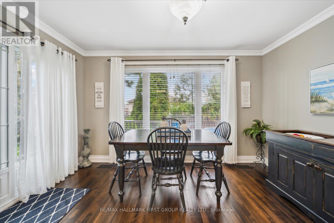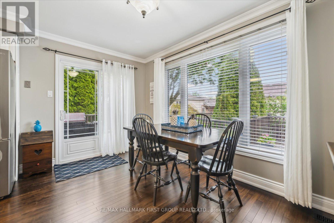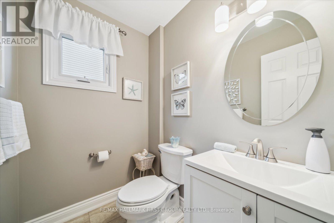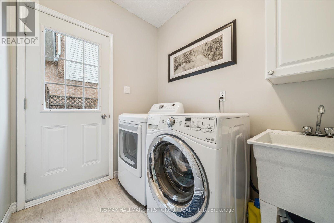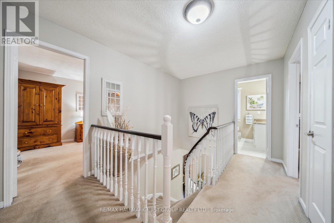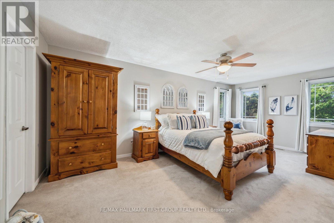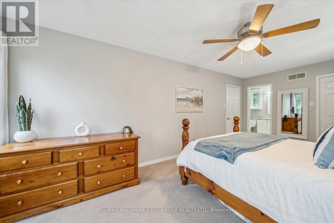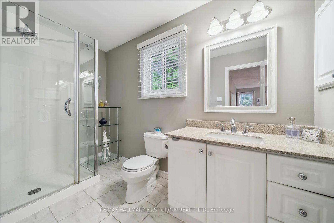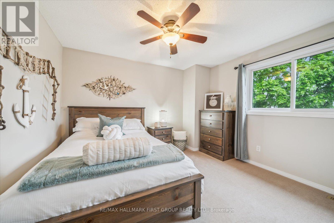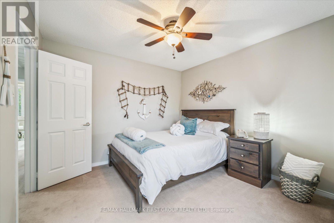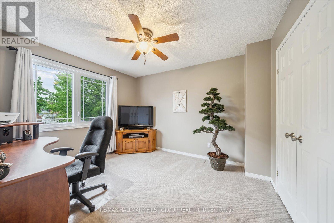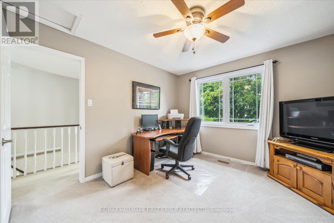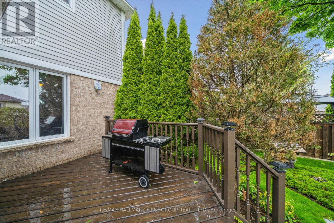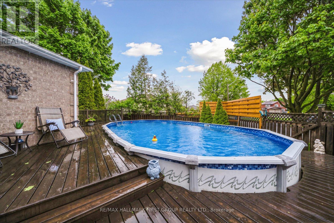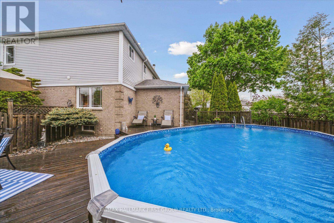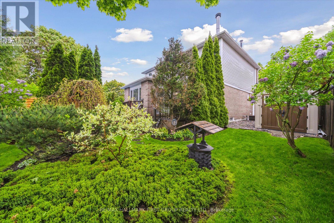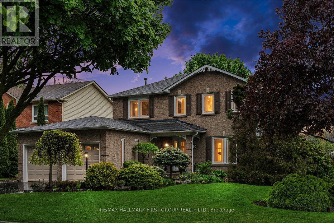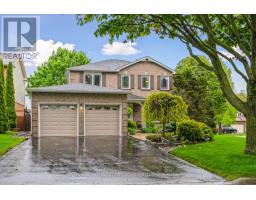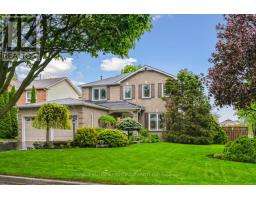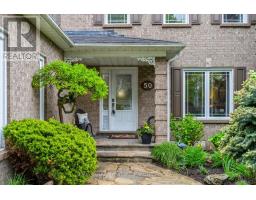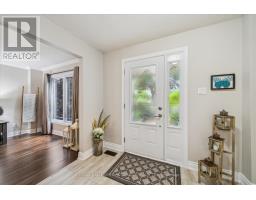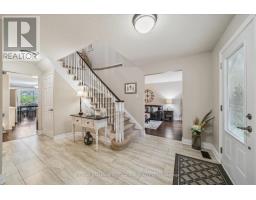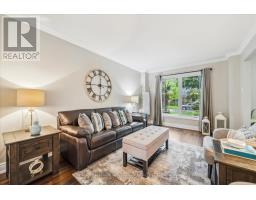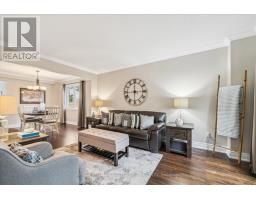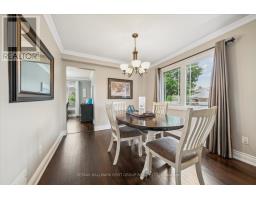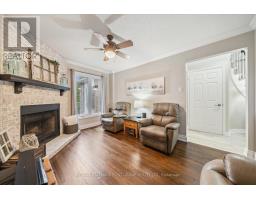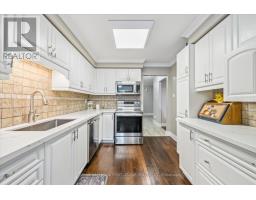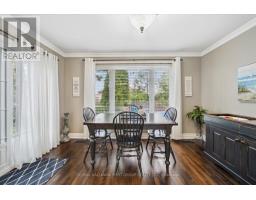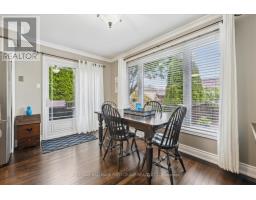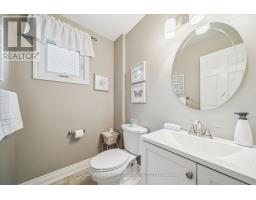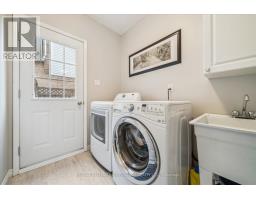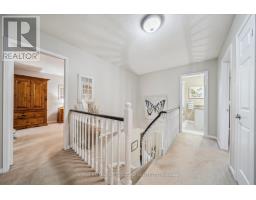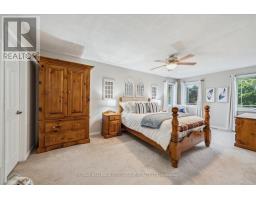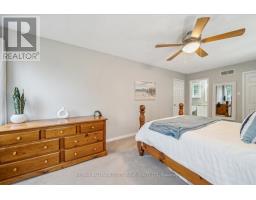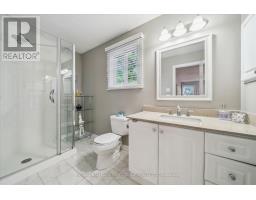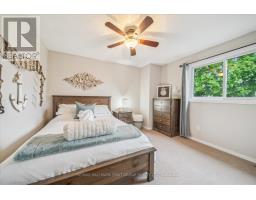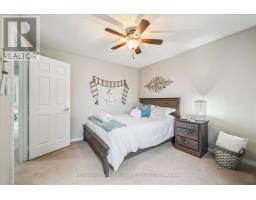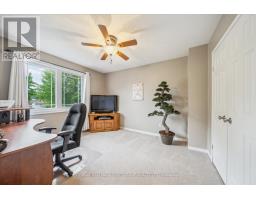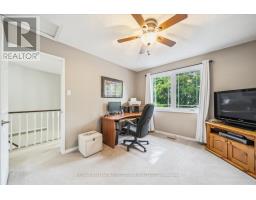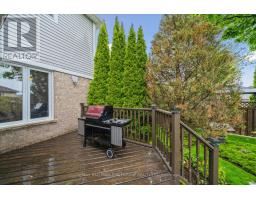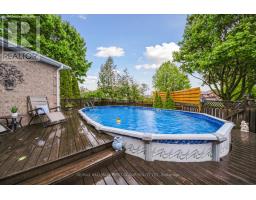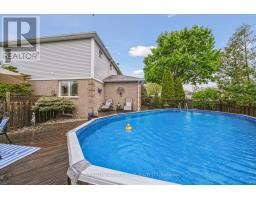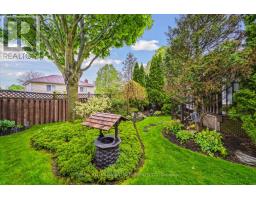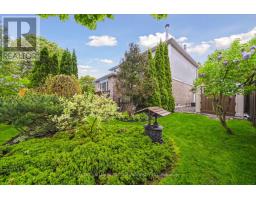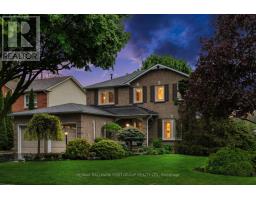50 Lillian Crescent Clarington (Newcastle), Ontario L1B 1G3
$849,900
Welcome To This Immaculate, Beautifully Maintained 3-Bedroom Home Situated On An Oversized Corner Lot With No Sidewalks, Offering Both Privacy & Curb Appeal. From The Moment You Arrive, You'll Be Impressed By The Meticulously Landscaped Yard And Manicured Gardens That Frame The Property With Vibrant Color And Charm.Step Inside To A Bright, Sun-Filled Interior With A Spacious, Open Layout Thats Been Fully Renovated With Attention To Detail. Gleaming Hardwood Floors Grace The Main Level, Which Features A Stylish, Modern Kitchen Complete W/ Stainless Steel Appliances, Quartz Countertops, And A Walk-Out To The Stunning Wrap-Around Deck & 15'x30' Above Ground Pool, Perfect For Entertaining Or Enjoying Quiet Outdoor Living. The Spacious Dining Room Is Open To The Family Room, Creating A Seamless Flow For Gatherings And Everyday Living. The Separate Living Room Offers A Cozy Gas Fireplace, Adding Warmth And Comfort To The Homes Inviting Atmosphere. The Main Floor Also Includes Convenient Laundry And Direct Access To The Garage.Upstairs, You'll Find Three Generously Sized Bedrooms, Including A Large Primary Retreat W/ A Fully Renovated 4-Pc Ensuite. Two Additional Bedrooms & Another Full Bath Ensure Comfort For The Whole Family. Outside, Enjoy A Private, Fully Fenced Backyard Oasis, 4-Car Driveway Parking, And Beautifully Manicured Gardens. Pride Of Ownership Is Evident Throughout This Spotless, Move-In-Ready Home Thats Filled With Natural Light. Located In A Quiet, Family-Friendly Neighbourhood, This Home Offers Exceptional Convenience, Just Mins From Hwy 115 & Hwy 401 For Easy Commuting. It's Also Close To Parks, Shopping & Groceries, Green Spaces, And The Highly Anticipated New Kindergarten-to-Grade 12 School Currently Under Development As Well As A New Outdoor Ice Rink, Gym, Pickle Ball, Tennis, Baseball Diamond, All Coming To The Rec Centre, , Making It An Ideal Choice For Families. Don't Miss This Rare Opportunity To Own A Truly Turnkey Property In A Prime Location! (id:61423)
Open House
This property has open houses!
2:00 pm
Ends at:4:00 pm
2:00 pm
Ends at:4:00 pm
Property Details
| MLS® Number | E12172587 |
| Property Type | Single Family |
| Community Name | Newcastle |
| Features | Irregular Lot Size |
| Parking Space Total | 6 |
| Pool Type | Above Ground Pool |
| Structure | Deck, Porch, Shed |
Building
| Bathroom Total | 3 |
| Bedrooms Above Ground | 3 |
| Bedrooms Total | 3 |
| Appliances | Dishwasher, Dryer, Microwave, Stove, Washer, Window Coverings, Two Refrigerators |
| Basement Development | Unfinished |
| Basement Type | N/a (unfinished) |
| Construction Style Attachment | Detached |
| Cooling Type | Central Air Conditioning |
| Exterior Finish | Brick, Vinyl Siding |
| Fireplace Present | Yes |
| Flooring Type | Hardwood, Vinyl, Carpeted |
| Foundation Type | Poured Concrete |
| Half Bath Total | 1 |
| Heating Fuel | Natural Gas |
| Heating Type | Forced Air |
| Stories Total | 2 |
| Size Interior | 1500 - 2000 Sqft |
| Type | House |
| Utility Water | Municipal Water |
Parking
| Attached Garage | |
| Garage |
Land
| Acreage | No |
| Landscape Features | Landscaped |
| Sewer | Sanitary Sewer |
| Size Depth | 104 Ft ,10 In |
| Size Frontage | 62 Ft ,10 In |
| Size Irregular | 62.9 X 104.9 Ft |
| Size Total Text | 62.9 X 104.9 Ft |
| Zoning Description | R1 |
Rooms
| Level | Type | Length | Width | Dimensions |
|---|---|---|---|---|
| Second Level | Primary Bedroom | 6.2 m | 3.3 m | 6.2 m x 3.3 m |
| Second Level | Bedroom 2 | 3.65 m | 3.3 m | 3.65 m x 3.3 m |
| Second Level | Bedroom 3 | 3.3 m | 3.66 m | 3.3 m x 3.66 m |
| Main Level | Kitchen | 6.3 m | 4 m | 6.3 m x 4 m |
| Main Level | Living Room | 4.48 m | 3.08 m | 4.48 m x 3.08 m |
| Main Level | Dining Room | 3.3 m | 3.08 m | 3.3 m x 3.08 m |
| Main Level | Family Room | 4.5 m | 3.12 m | 4.5 m x 3.12 m |
| Main Level | Laundry Room | 2.89 m | 1.87 m | 2.89 m x 1.87 m |
https://www.realtor.ca/real-estate/28365300/50-lillian-crescent-clarington-newcastle-newcastle
Interested?
Contact us for more information
