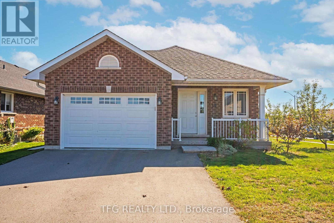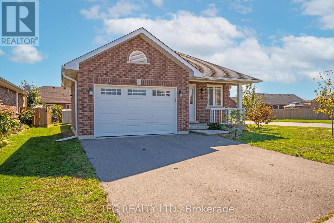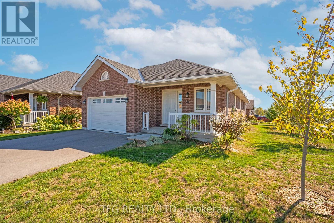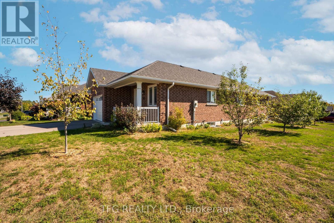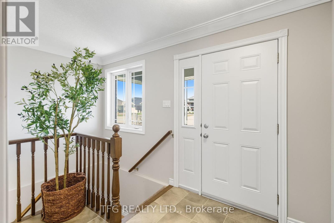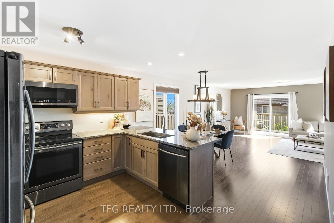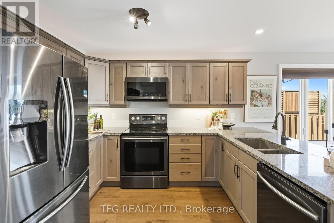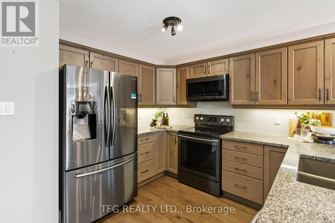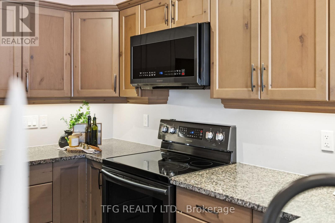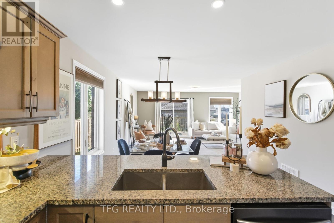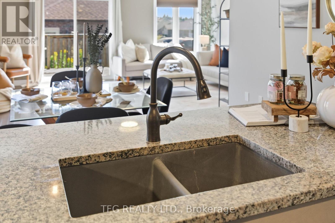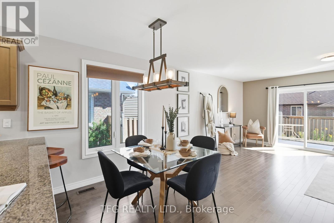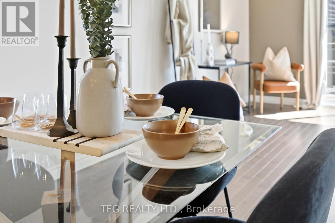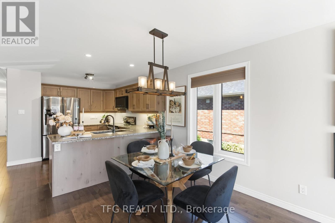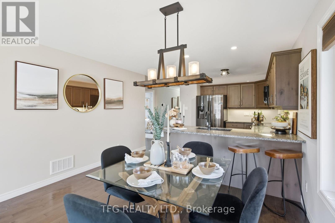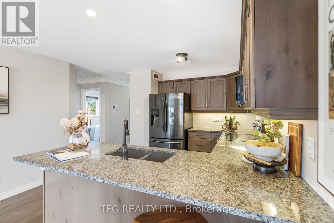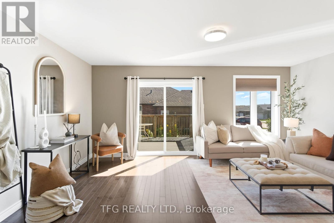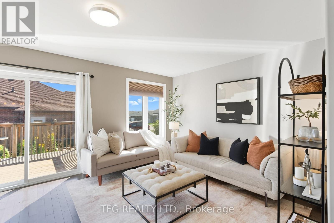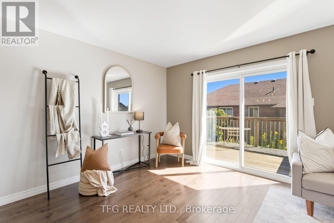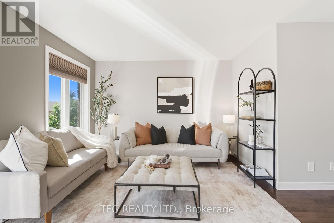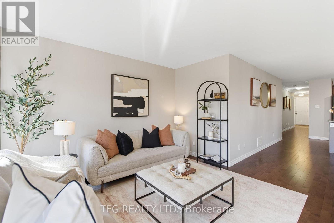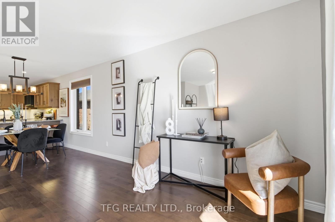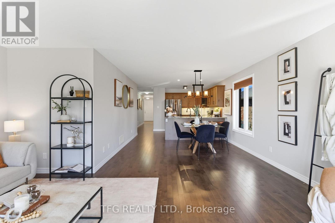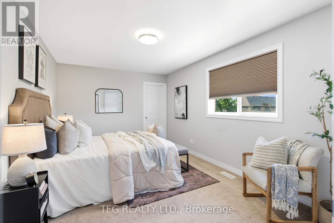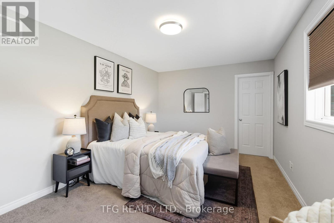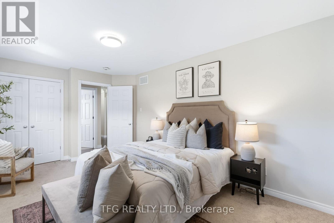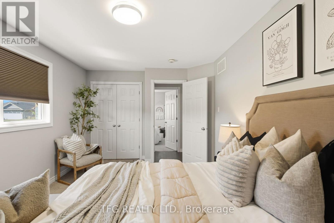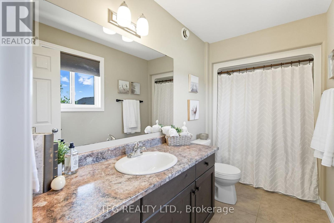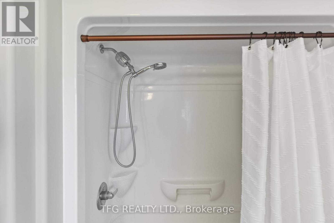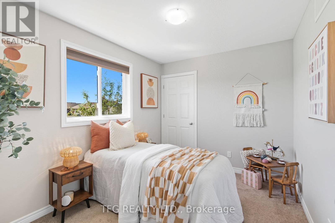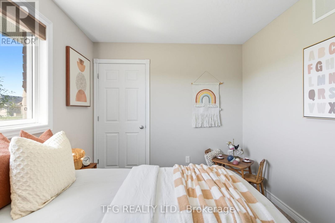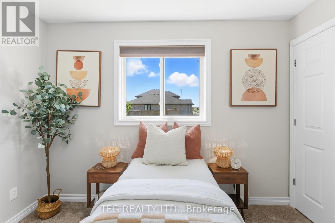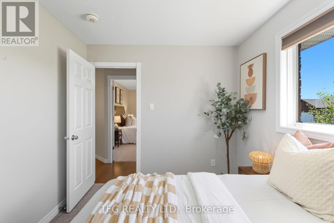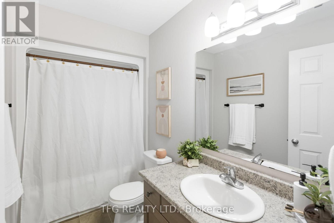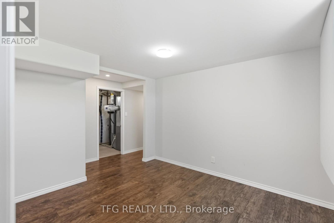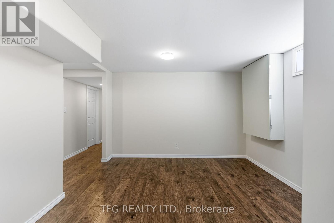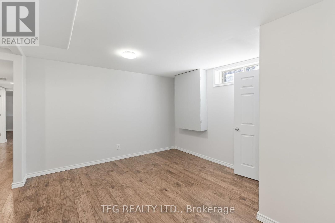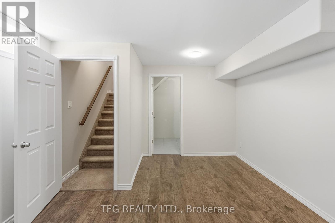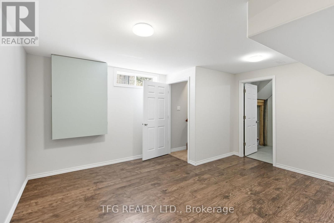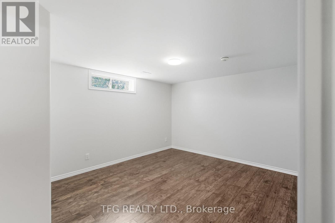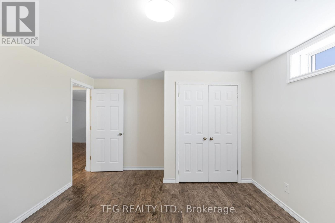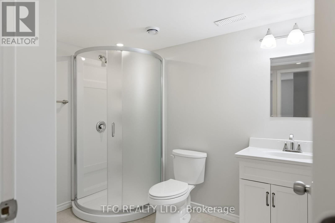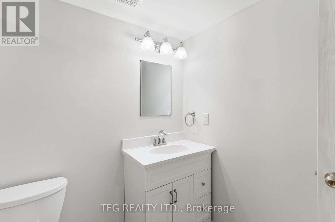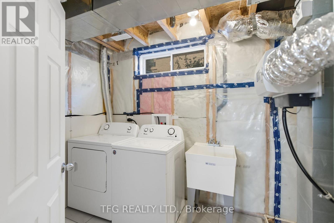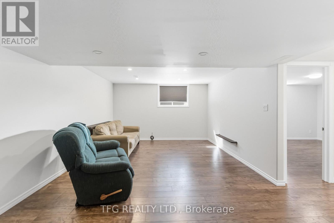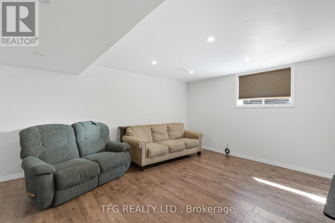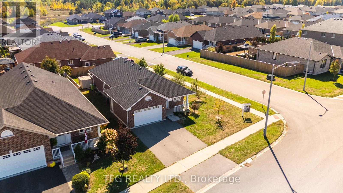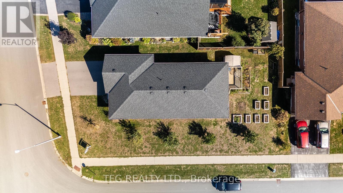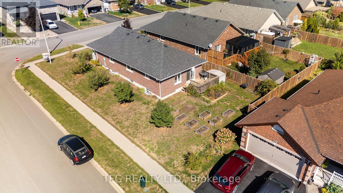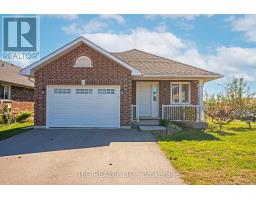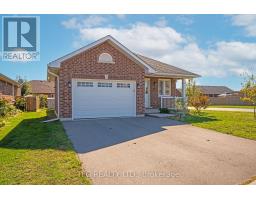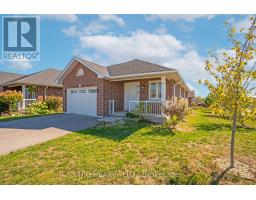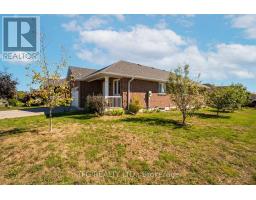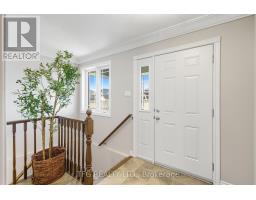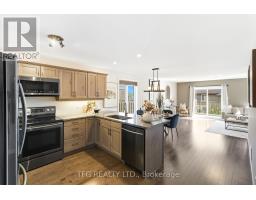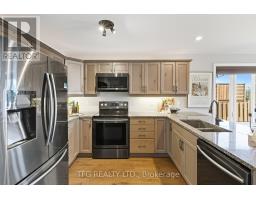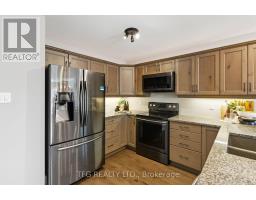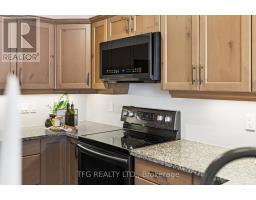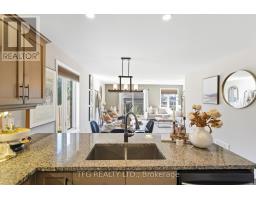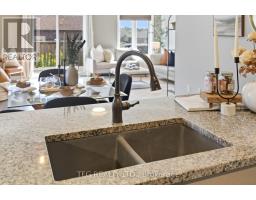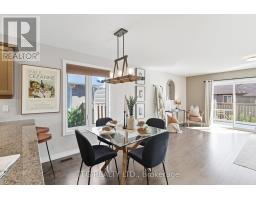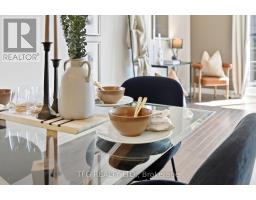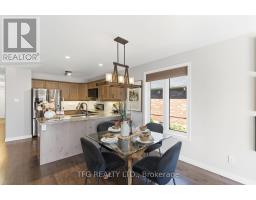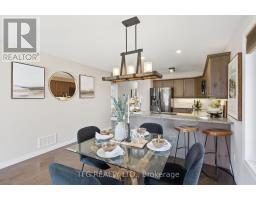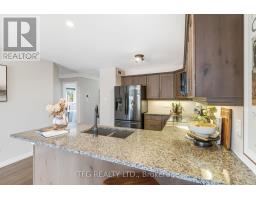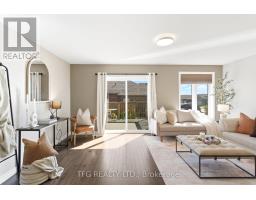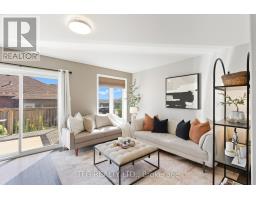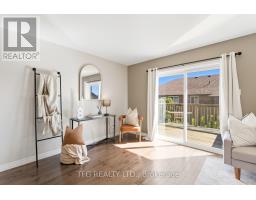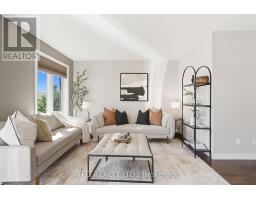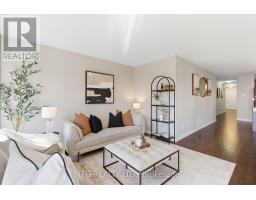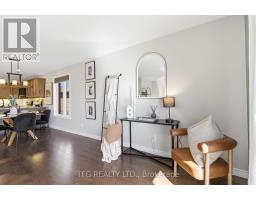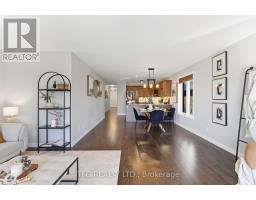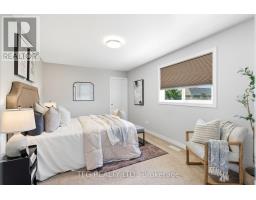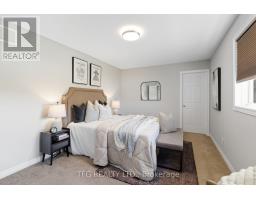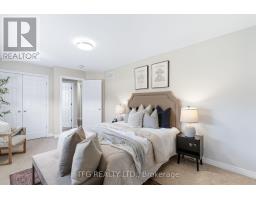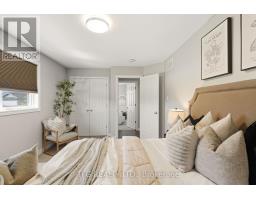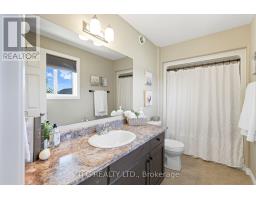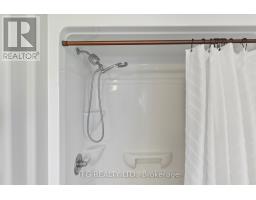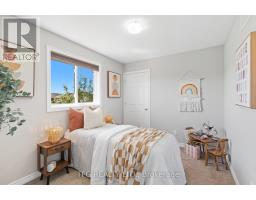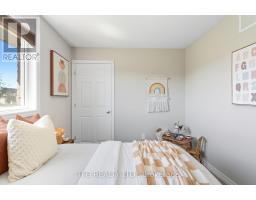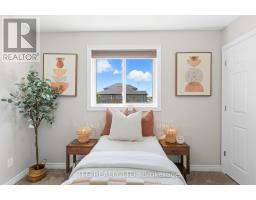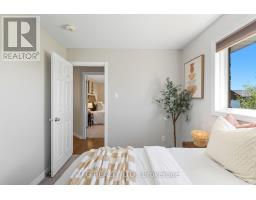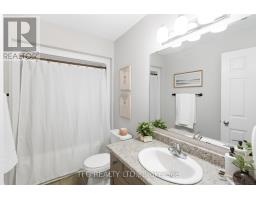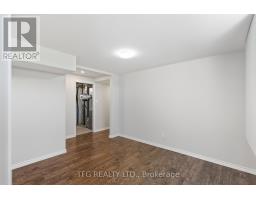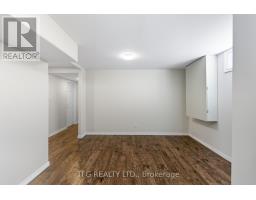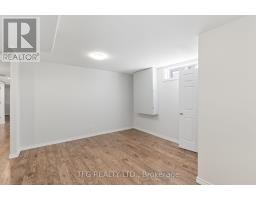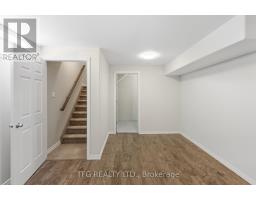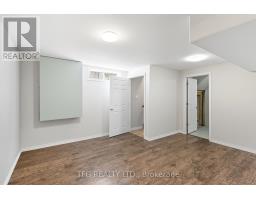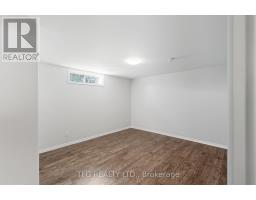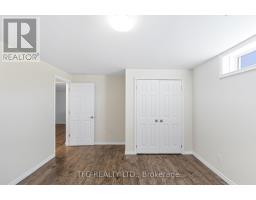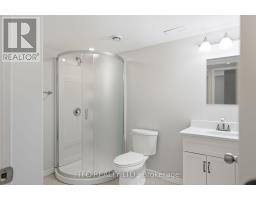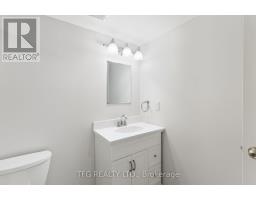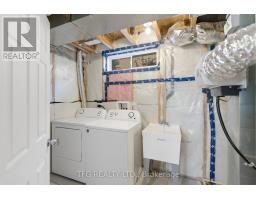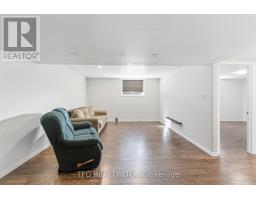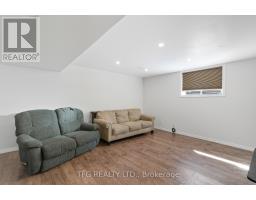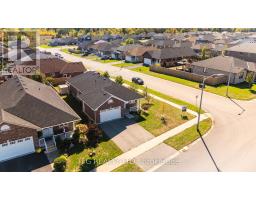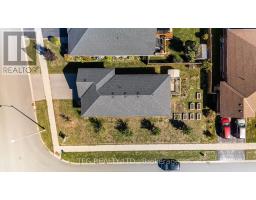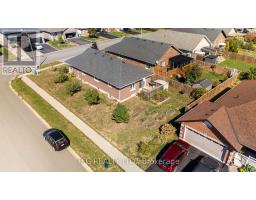3 Bedroom
3 Bathroom
1100 - 1500 sqft
Central Air Conditioning
Forced Air
$650,000
Welcome to this beautifully maintained bungalow in the heart of Norwood, where modern comfort meets the ease of small-town living. Whether youre starting a family, downsizing, or looking for your first home, this property offers the lifestyle youve been waiting for.From the moment you walk in, youll be greeted by a bright, open-concept design that makes everyday living and entertaining effortless. Natural light fills the living and dining spaces, while updated finishes throughout add a touch of style and warmth. With three main-floor bedrooms and two full bathrooms, theres plenty of room for everyone to feel at home.The fully finished basement extends your living space with a spacious rec room perfect for family movie nights, a games area, or a home gym plus an additional bedroom thats ideal for guests, older kids, or a quiet home office.Step outside and enjoy your corner lot, offering extra yard space for gardens, play, or simply soaking up the peaceful surroundings. The 1.5-car garage provides convenience and storage, keeping life organized and clutter-free.Here, community and convenience come together. Just minutes from shops, schools, and the community centre, everything you need is within reach yet you still get the charm and quiet of a family-friendly neighbourhood.Lovingly maintained and move-in ready, this home is more than just a place to live its a place to thrive. Come see how your life could unfold here in Norwood. (id:61423)
Property Details
|
MLS® Number
|
X12439197 |
|
Property Type
|
Single Family |
|
Community Name
|
Rural Asphodel-Norwood |
|
Equipment Type
|
Water Heater |
|
Parking Space Total
|
3 |
|
Rental Equipment Type
|
Water Heater |
Building
|
Bathroom Total
|
3 |
|
Bedrooms Above Ground
|
2 |
|
Bedrooms Below Ground
|
1 |
|
Bedrooms Total
|
3 |
|
Appliances
|
Dryer, Stove, Washer, Window Coverings, Refrigerator |
|
Basement Development
|
Finished |
|
Basement Type
|
N/a (finished) |
|
Construction Style Attachment
|
Detached |
|
Cooling Type
|
Central Air Conditioning |
|
Exterior Finish
|
Brick |
|
Foundation Type
|
Poured Concrete |
|
Heating Fuel
|
Natural Gas |
|
Heating Type
|
Forced Air |
|
Stories Total
|
3 |
|
Size Interior
|
1100 - 1500 Sqft |
|
Type
|
House |
|
Utility Water
|
Municipal Water |
Parking
Land
|
Acreage
|
No |
|
Sewer
|
Sanitary Sewer |
|
Size Depth
|
106 Ft |
|
Size Frontage
|
58 Ft ,4 In |
|
Size Irregular
|
58.4 X 106 Ft |
|
Size Total Text
|
58.4 X 106 Ft |
Rooms
| Level |
Type |
Length |
Width |
Dimensions |
|
Second Level |
Living Room |
3.3 m |
5.2 m |
3.3 m x 5.2 m |
|
Second Level |
Kitchen |
2.4 m |
2.9 m |
2.4 m x 2.9 m |
|
Second Level |
Dining Room |
3.8 m |
2.9 m |
3.8 m x 2.9 m |
|
Third Level |
Primary Bedroom |
3.2 m |
5.2 m |
3.2 m x 5.2 m |
|
Third Level |
Bedroom 2 |
2.6 m |
3 m |
2.6 m x 3 m |
|
Third Level |
Bedroom 3 |
2.5 m |
3.2 m |
2.5 m x 3.2 m |
|
Main Level |
Den |
1.9 m |
3.8 m |
1.9 m x 3.8 m |
https://www.realtor.ca/real-estate/28939568/50-millpond-lane-asphodel-norwood-rural-asphodel-norwood
