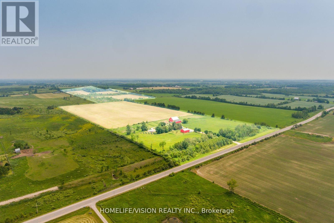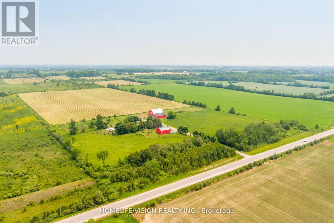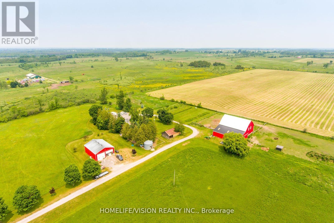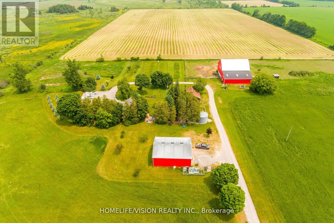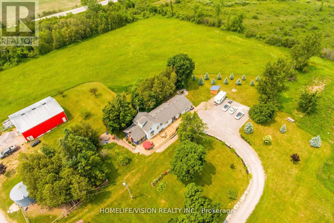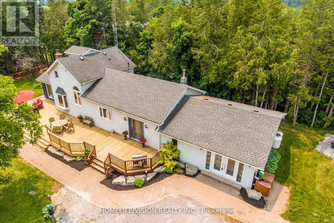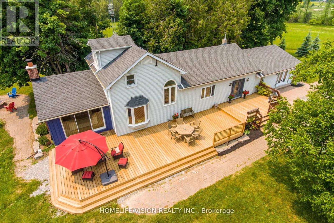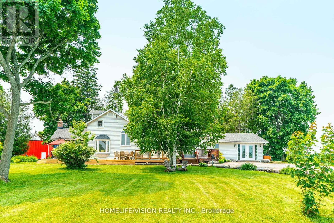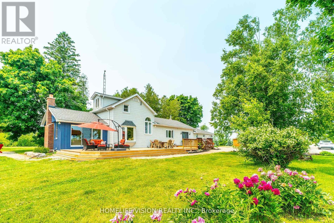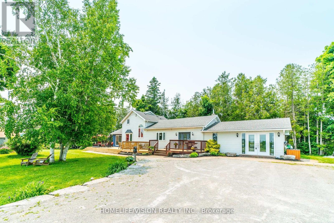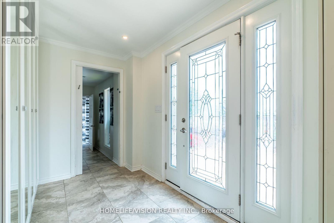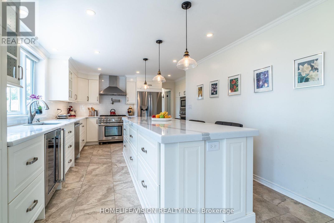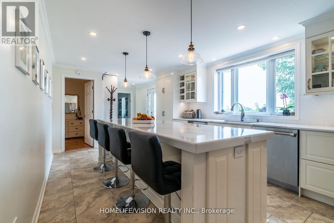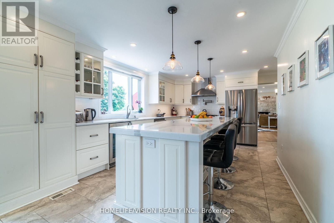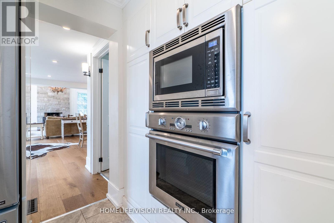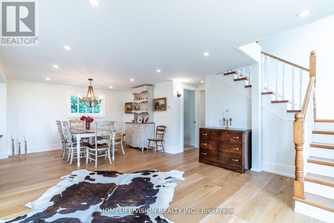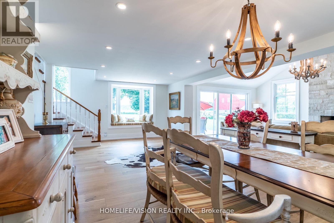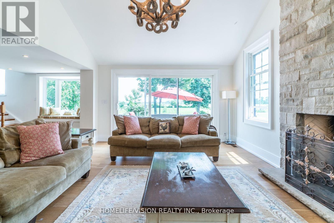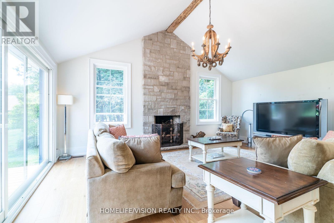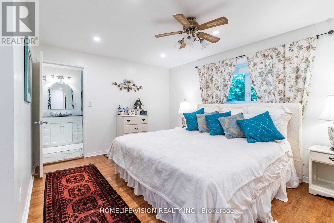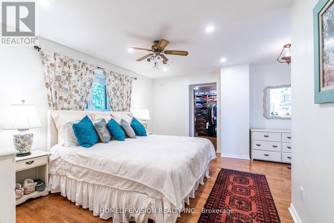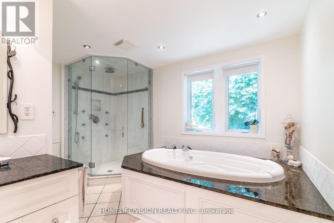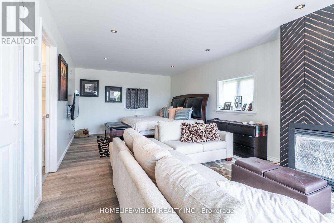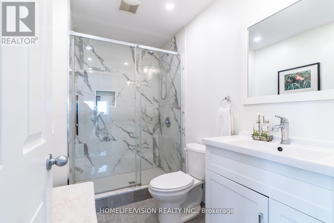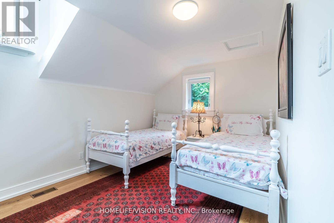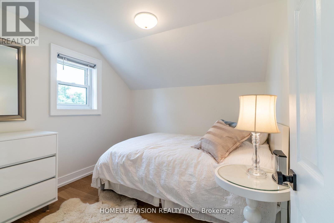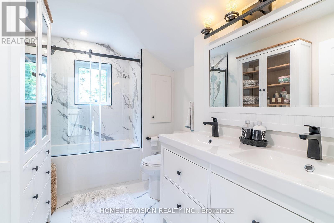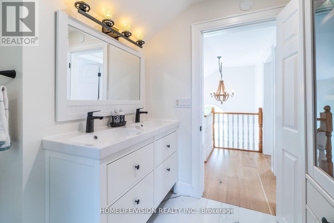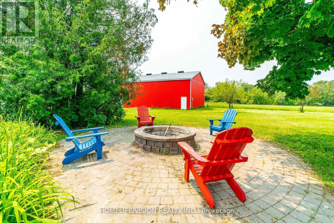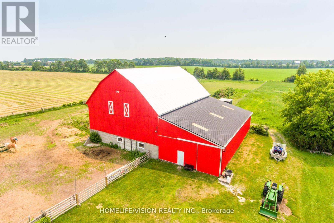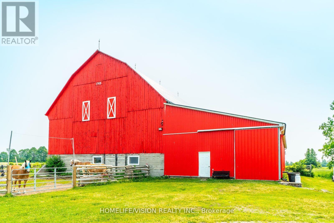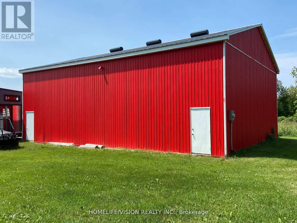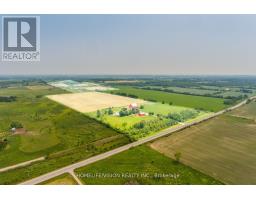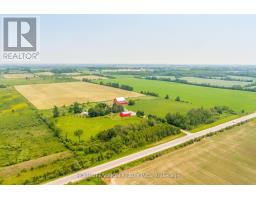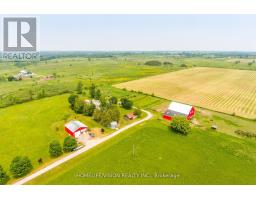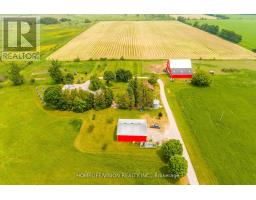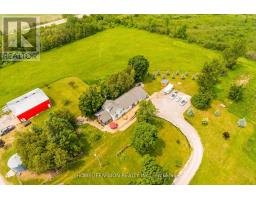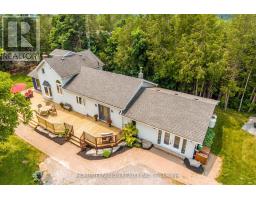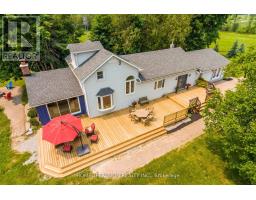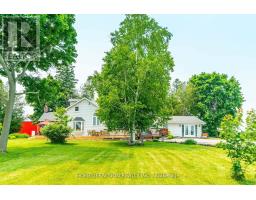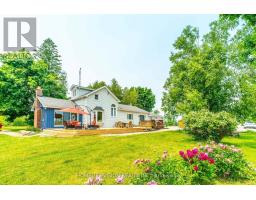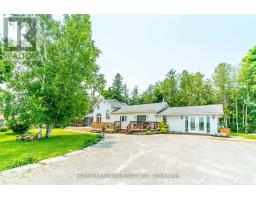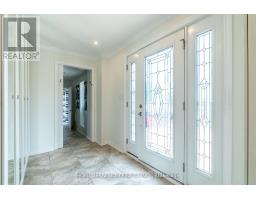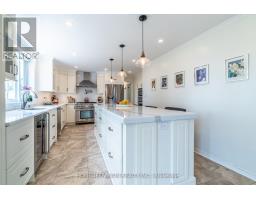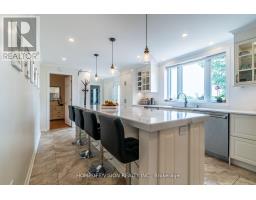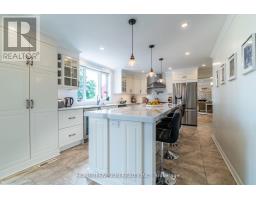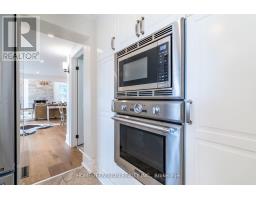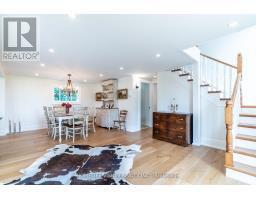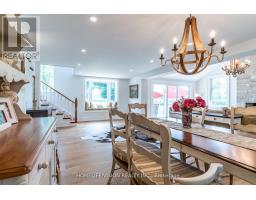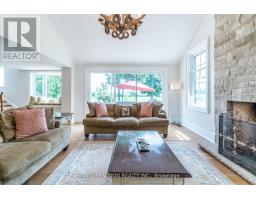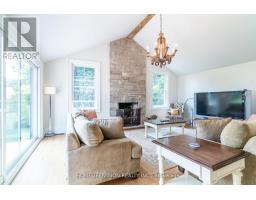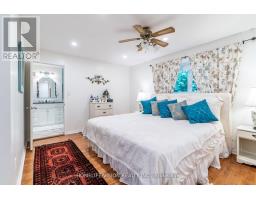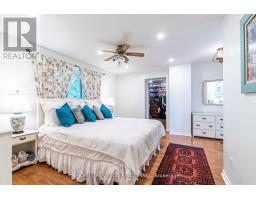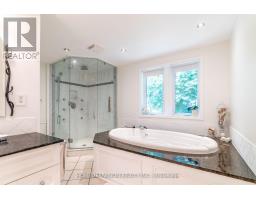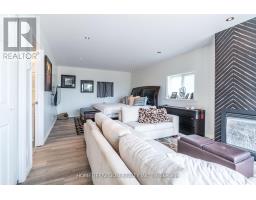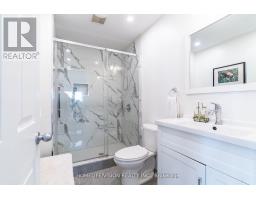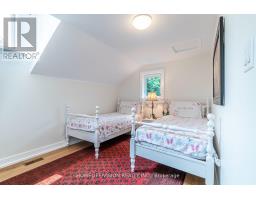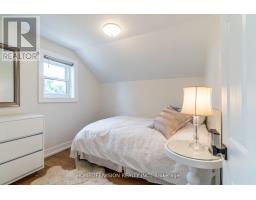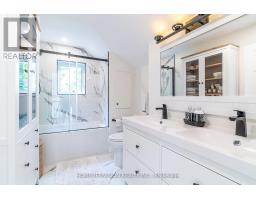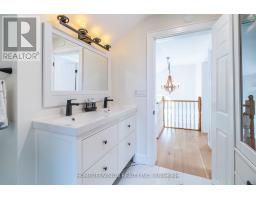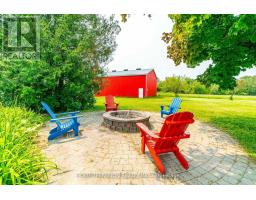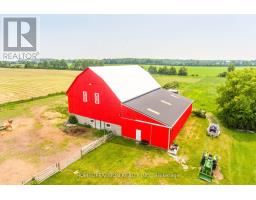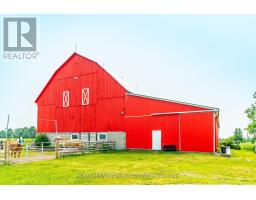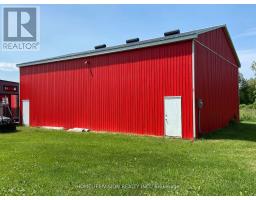Contact Us: 705-927-2774 | Email
500 Kirkfield Road Kawartha Lakes (Eldon), Ontario K0M 2T0
4 Bedroom
4 Bathroom
2500 - 3000 sqft
Fireplace
Central Air Conditioning
Forced Air
Acreage
$4,000 Monthly
Fully furnished, Professionally Renovated 4 Bedroom, 4 Bathroom Home. 4th Bedroom Can be use as an In law suite or Bachelor with Separate Entrance, Full Bathroom and High End Electrical Fireplace. Renovated Bright Kitchen with Large Island, High End Appliances for Gourmet Cook, Quartz Counter. Living room With Wood Fireplace And Cathedral Ceiling. Engineered Hardwood Floor Throughout of the House. (id:61423)
Property Details
| MLS® Number | X12367855 |
| Property Type | Agriculture |
| Community Name | Eldon |
| Community Features | School Bus |
| Equipment Type | Propane Tank |
| Farm Type | Farm |
| Features | Level |
| Parking Space Total | 14 |
| Rental Equipment Type | Propane Tank |
| Structure | Barn, Workshop |
Building
| Bathroom Total | 4 |
| Bedrooms Above Ground | 4 |
| Bedrooms Total | 4 |
| Age | 100+ Years |
| Appliances | All, Dryer, Furniture, Washer, Window Coverings |
| Basement Type | Partial |
| Cooling Type | Central Air Conditioning |
| Exterior Finish | Vinyl Siding, Wood |
| Fireplace Present | Yes |
| Flooring Type | Hardwood |
| Foundation Type | Unknown |
| Half Bath Total | 1 |
| Heating Fuel | Propane |
| Heating Type | Forced Air |
| Stories Total | 2 |
| Size Interior | 2500 - 3000 Sqft |
| Utility Water | Dug Well |
Parking
| Detached Garage | |
| Garage |
Land
| Acreage | Yes |
| Sewer | Septic System |
| Size Irregular | 98.3 Acre |
| Size Total Text | 98.3 Acre|50 - 100 Acres |
| Surface Water | Lake/pond |
Rooms
| Level | Type | Length | Width | Dimensions |
|---|---|---|---|---|
| Main Level | Kitchen | 8.68 m | 3.48 m | 8.68 m x 3.48 m |
| Main Level | Dining Room | 7.08 m | 3.1 m | 7.08 m x 3.1 m |
| Main Level | Bedroom | 6 m | 4.08 m | 6 m x 4.08 m |
| Main Level | Bathroom | 4.58 m | 4.68 m | 4.58 m x 4.68 m |
| Main Level | Living Room | 2.88 m | 4.06 m | 2.88 m x 4.06 m |
| Main Level | Bathroom | 1.17 m | 2.92 m | 1.17 m x 2.92 m |
| Main Level | Bedroom 4 | 6.96 m | 3.88 m | 6.96 m x 3.88 m |
Utilities
| Cable | Available |
| Electricity | Available |
https://www.realtor.ca/real-estate/28785345/500-kirkfield-road-kawartha-lakes-eldon-eldon
Interested?
Contact us for more information
