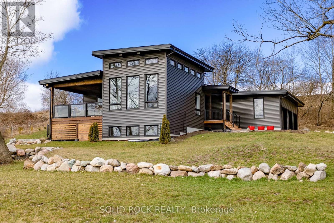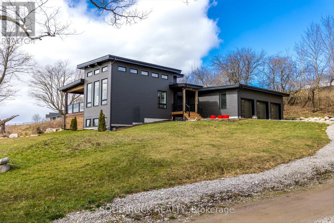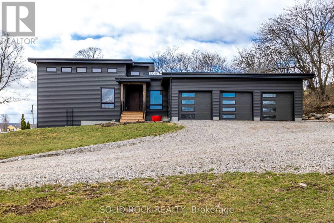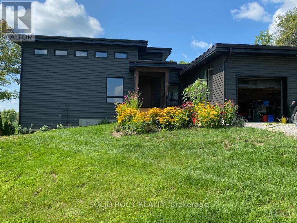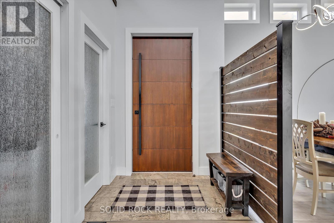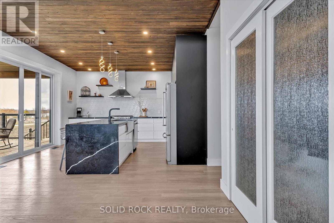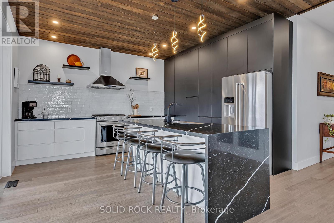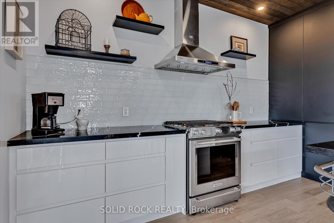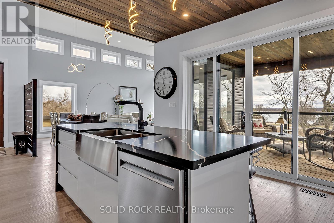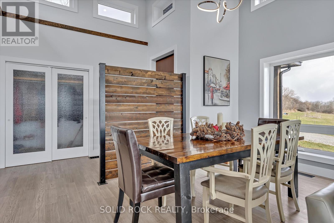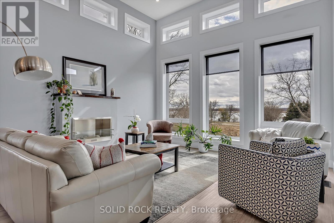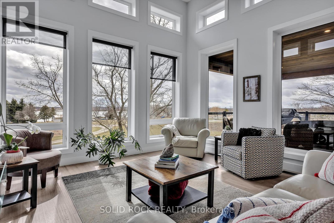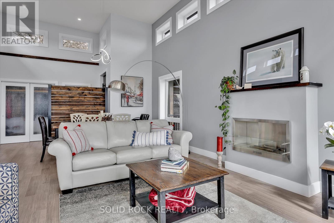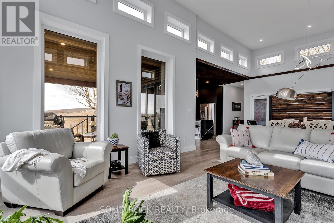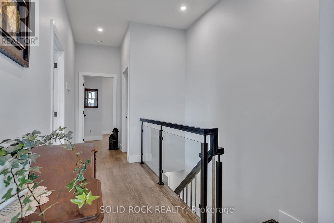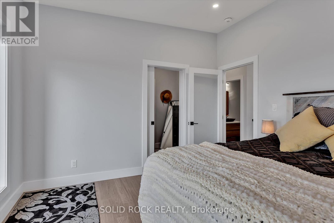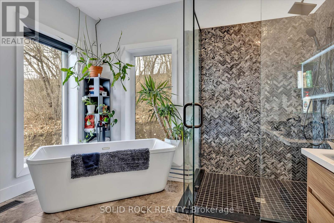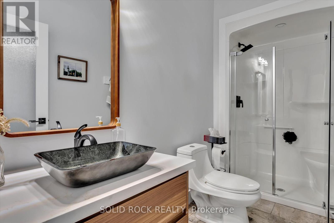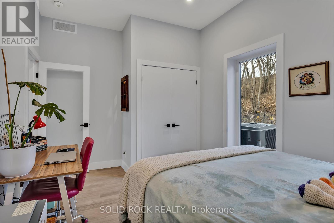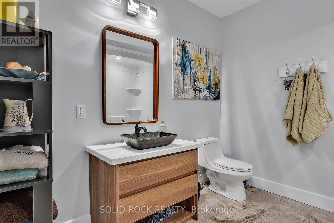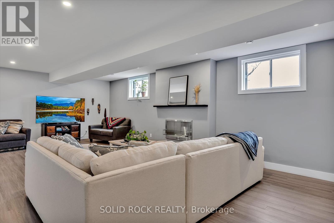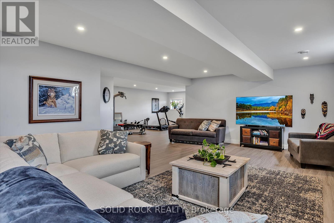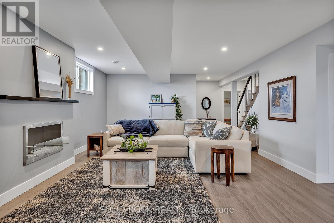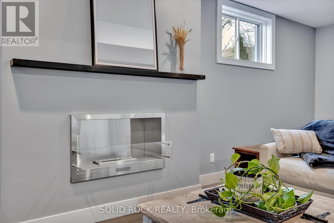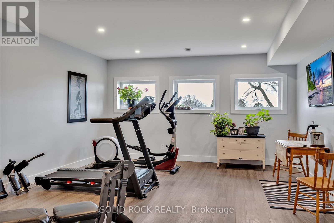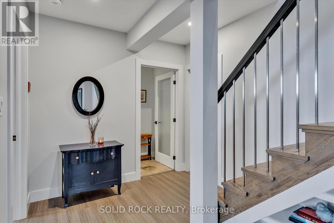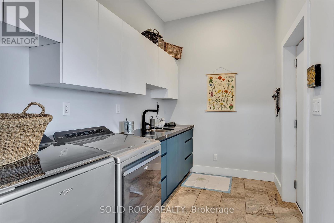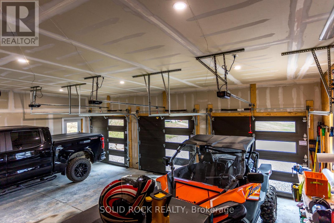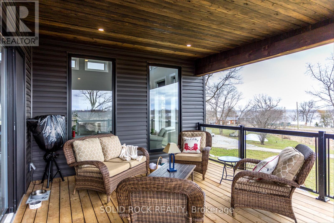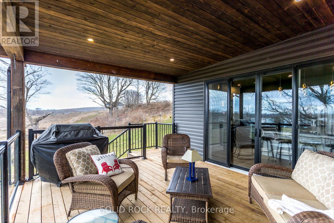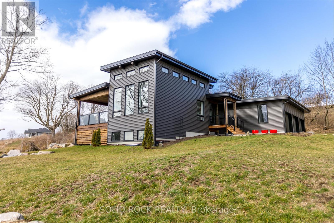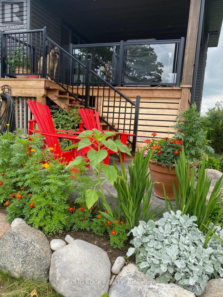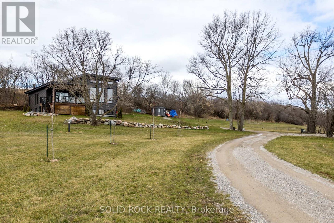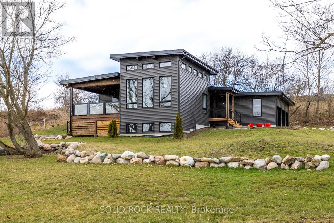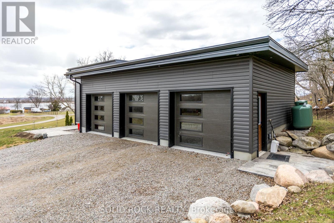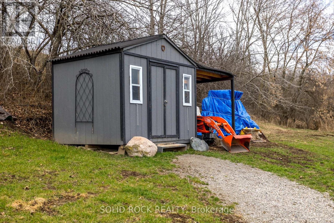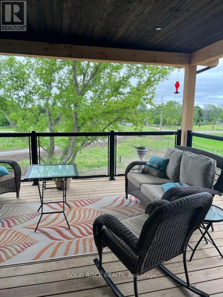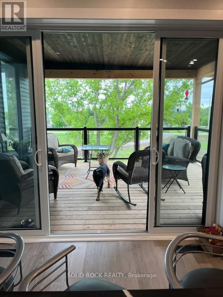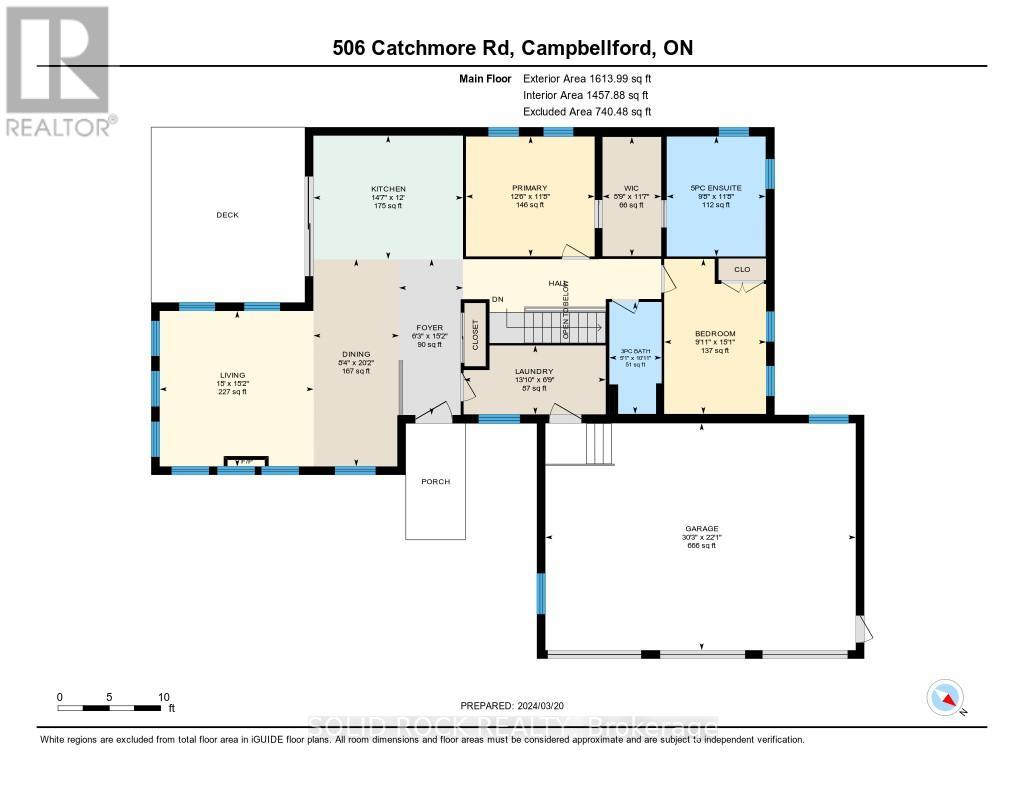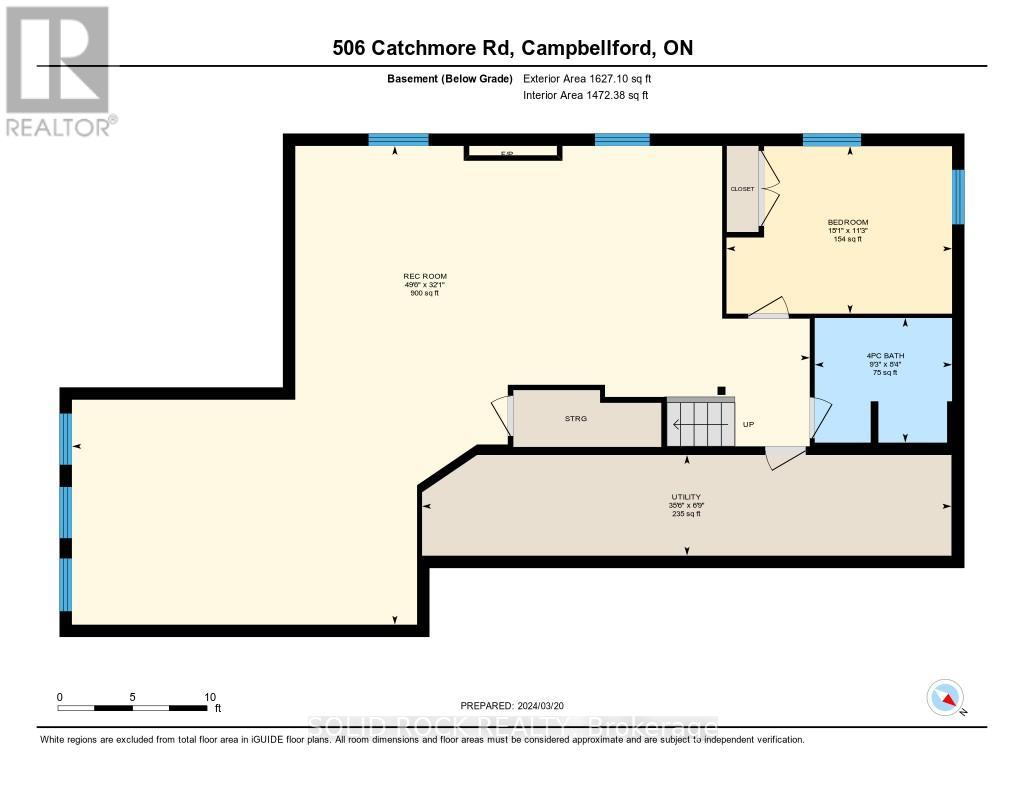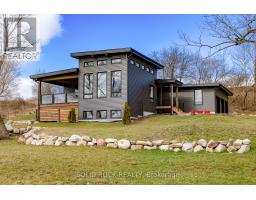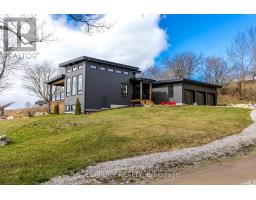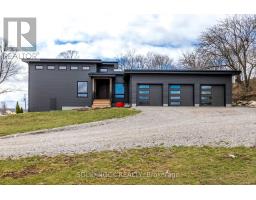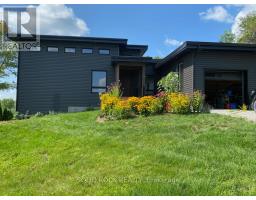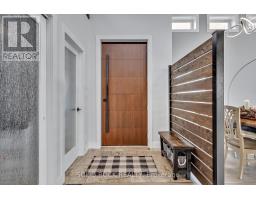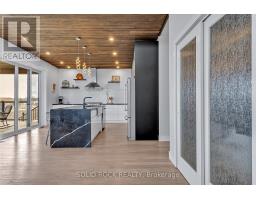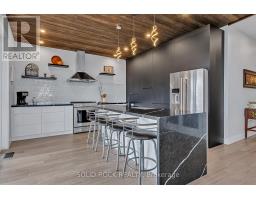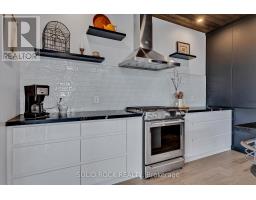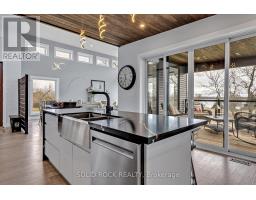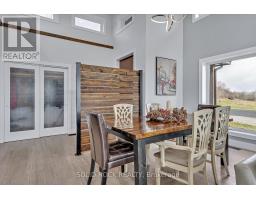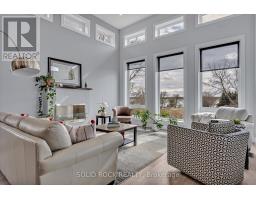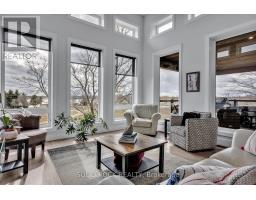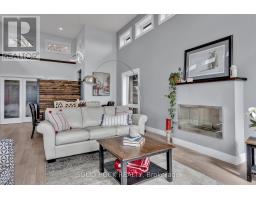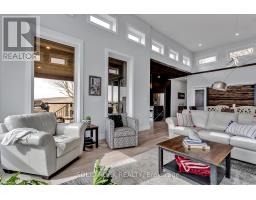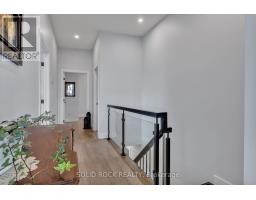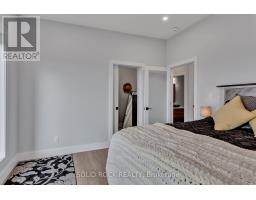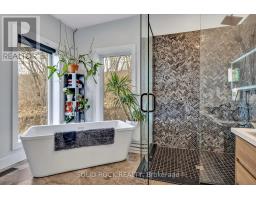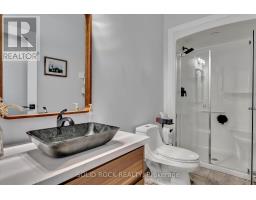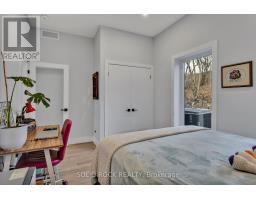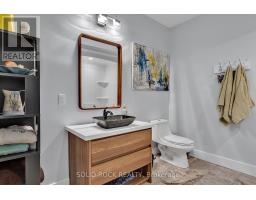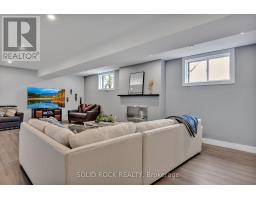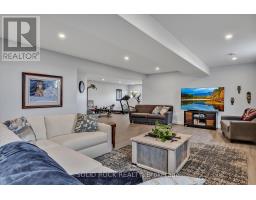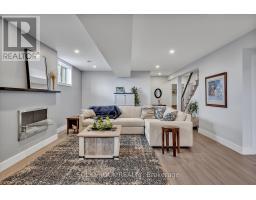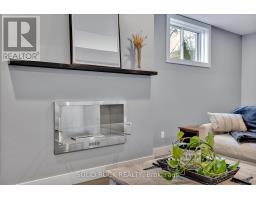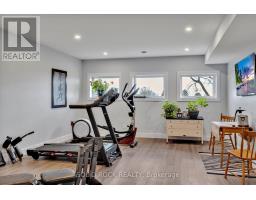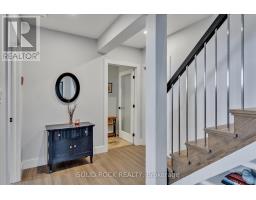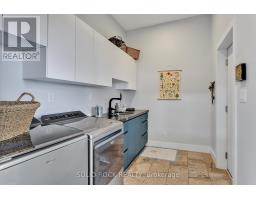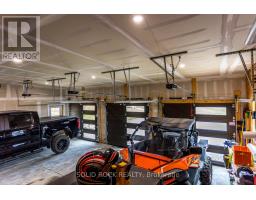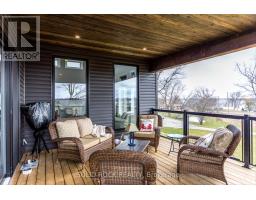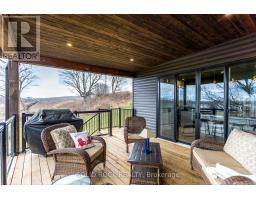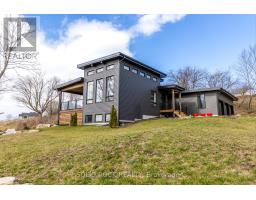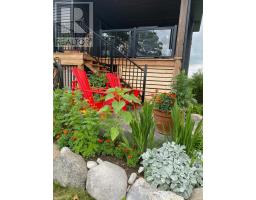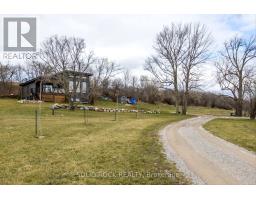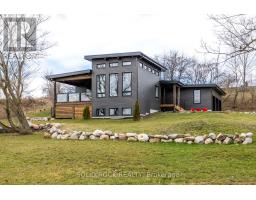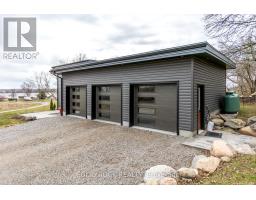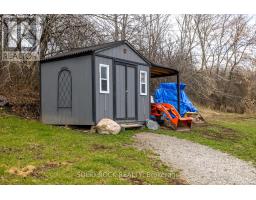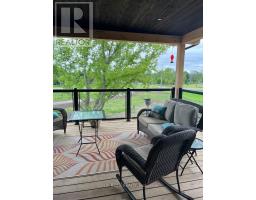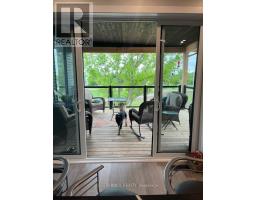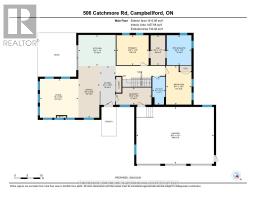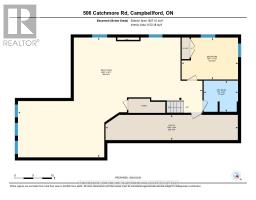3 Bedroom
3 Bathroom
Bungalow
Fireplace
Central Air Conditioning
Heat Pump
Acreage
$1,489,900
LUXURY Custom Built Home! This home will leave you speachless with it's bright and beautiful design features. Everything in the home has been chosen with high end finishes! Ethanol Fireplaces, Engineered Hdwd Floors, ICF Foundation (Upgraded from Footings to Ceiling - Airtight Home & Economical for Heat & Hydro), Insulated Heated Garage (22.1 x 30.3) with Entry to the Laundry/Mud Room. Ceiling in LR 14' with Windows to add natural light. Custom Front door 8'. The Kitchen Flows around the Centre Island with Gorgeous Pendant Lights and Leads out to a beautiful deck overlooking the Trent River. High End Quartz Counters and upgraded appliances add a modern touch. The Primary Bedroom has a luxurious 5 pce Ensuite. The Rec room is large enough to host some great get togethers! The whole home is an entertainers delight! Located 15 Minutes outside of Campbellford. Close to Stirling, Belleville, 30 Mins to 401. This home is a must see especially for the fussiest of Buyers! **** EXTRAS **** The drilled Well is 65' and produces 6 gallons/min. There is a Water Softener & UV Light System as well. The home also has a Heat Pump for efficiency. (id:48219)
Property Details
|
MLS® Number
|
X8162412 |
|
Property Type
|
Single Family |
|
Community Name
|
Campbellford |
|
Amenities Near By
|
Hospital |
|
Community Features
|
School Bus |
|
Parking Space Total
|
23 |
Building
|
Bathroom Total
|
3 |
|
Bedrooms Above Ground
|
2 |
|
Bedrooms Below Ground
|
1 |
|
Bedrooms Total
|
3 |
|
Architectural Style
|
Bungalow |
|
Basement Development
|
Finished |
|
Basement Type
|
Full (finished) |
|
Construction Style Attachment
|
Detached |
|
Cooling Type
|
Central Air Conditioning |
|
Exterior Finish
|
Vinyl Siding |
|
Fireplace Present
|
Yes |
|
Heating Fuel
|
Propane |
|
Heating Type
|
Heat Pump |
|
Stories Total
|
1 |
|
Type
|
House |
Parking
Land
|
Acreage
|
Yes |
|
Land Amenities
|
Hospital |
|
Sewer
|
Septic System |
|
Size Irregular
|
245.31 X 188.66 Ft ; Irregular 2.06 Acres |
|
Size Total Text
|
245.31 X 188.66 Ft ; Irregular 2.06 Acres|2 - 4.99 Acres |
|
Surface Water
|
River/stream |
Rooms
| Level |
Type |
Length |
Width |
Dimensions |
|
Basement |
Recreational, Games Room |
9.79 m |
15.08 m |
9.79 m x 15.08 m |
|
Basement |
Bedroom 3 |
3.42 m |
4.61 m |
3.42 m x 4.61 m |
|
Basement |
Bathroom |
2.55 m |
2.81 m |
2.55 m x 2.81 m |
|
Basement |
Utility Room |
2.06 m |
8 m |
2.06 m x 8 m |
|
Main Level |
Living Room |
4.62 m |
4.57 m |
4.62 m x 4.57 m |
|
Main Level |
Dining Room |
6.15 m |
2.54 m |
6.15 m x 2.54 m |
|
Main Level |
Kitchen |
|
|
Measurements not available |
|
Main Level |
Primary Bedroom |
3.56 m |
3.82 m |
3.56 m x 3.82 m |
|
Main Level |
Bathroom |
3.56 m |
2.93 m |
3.56 m x 2.93 m |
|
Main Level |
Bedroom 2 |
4.6 m |
3.02 m |
4.6 m x 3.02 m |
|
Main Level |
Bathroom |
3.32 m |
1 m |
3.32 m x 1 m |
|
Main Level |
Laundry Room |
2.05 m |
4.22 m |
2.05 m x 4.22 m |
https://www.realtor.ca/real-estate/26652743/506-catchmore-rd-trent-hills-campbellford
