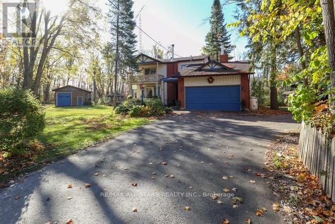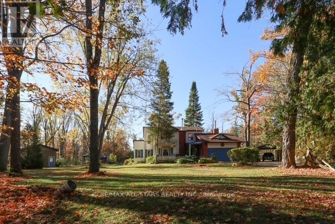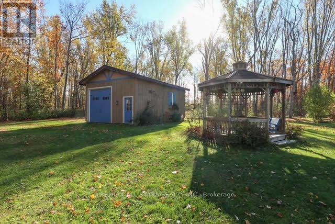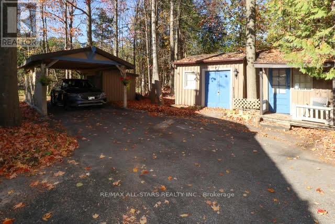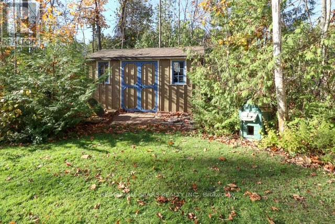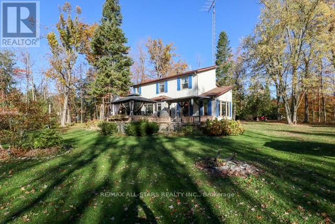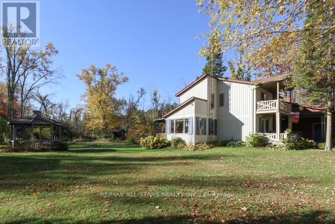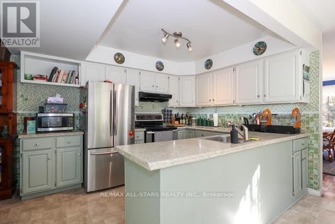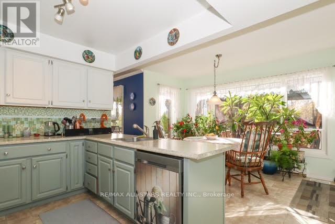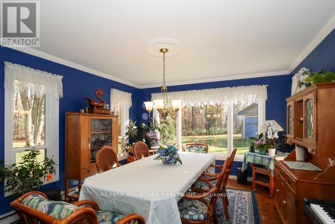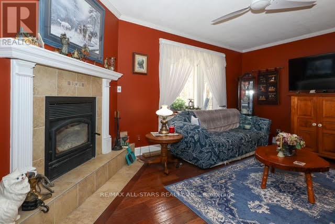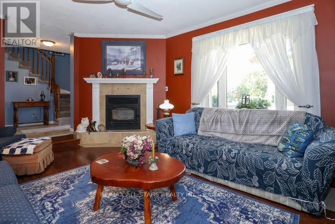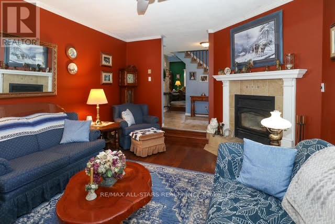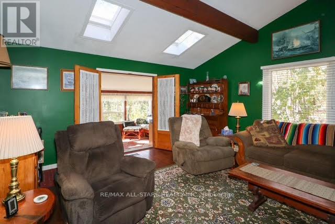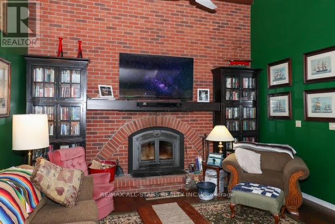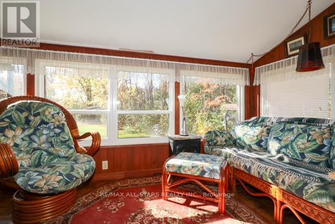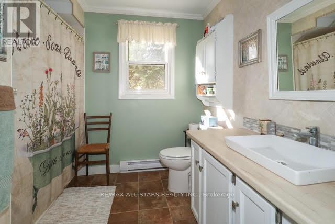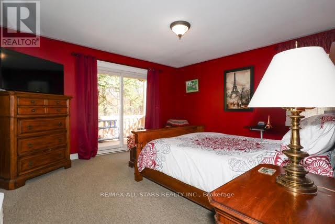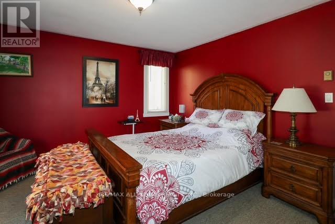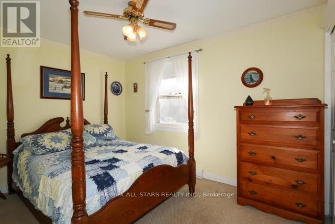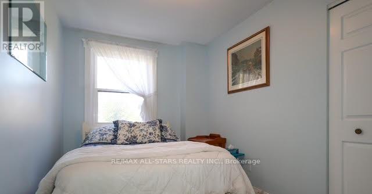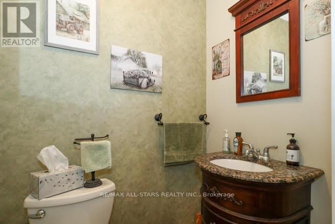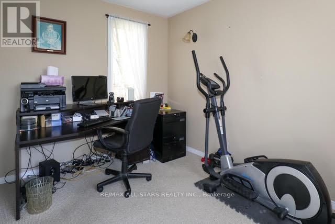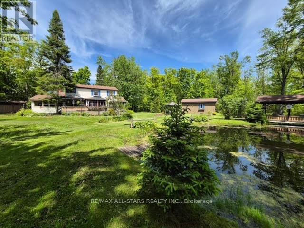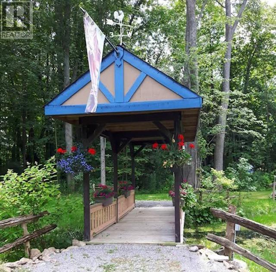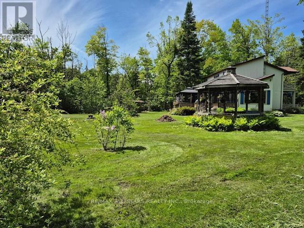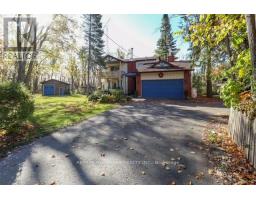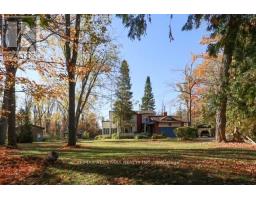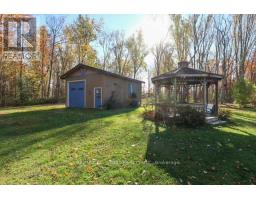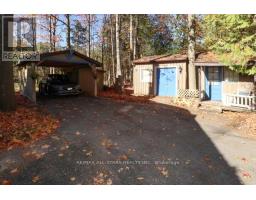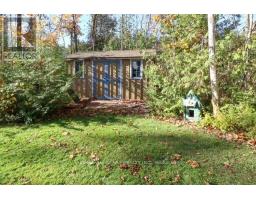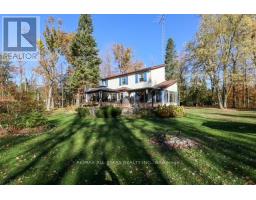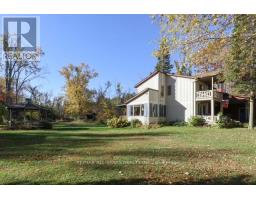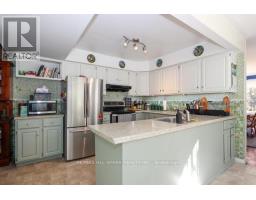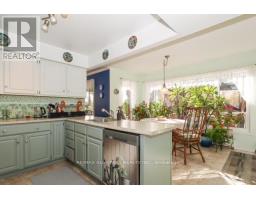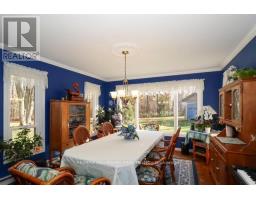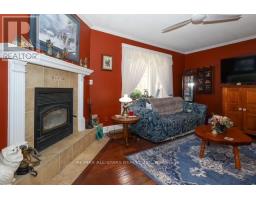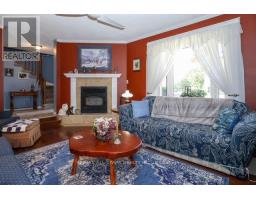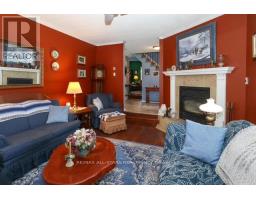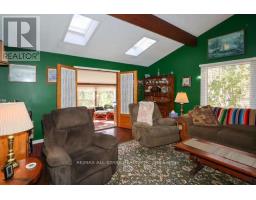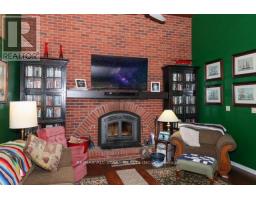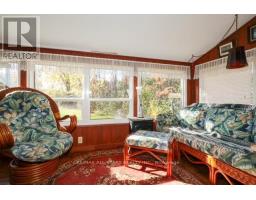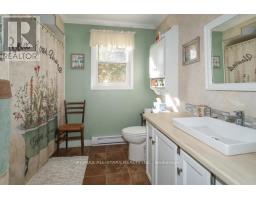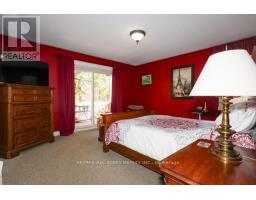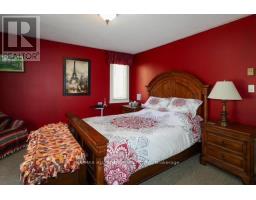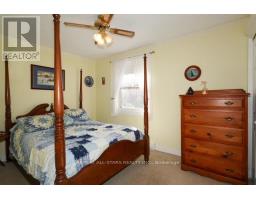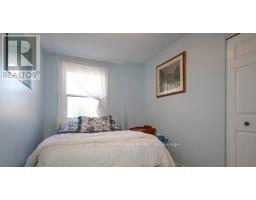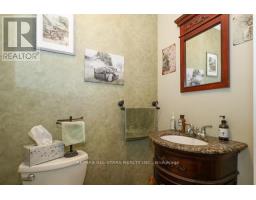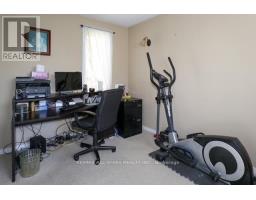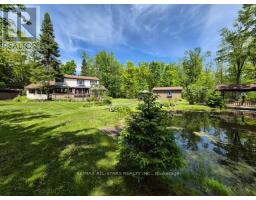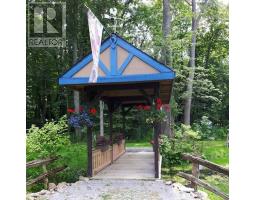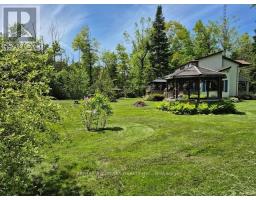4 Bedroom
2 Bathroom
2000 - 2500 sqft
Fireplace
None
Baseboard Heaters, Forced Air, Not Known
$849,000
Welcome to 506 Snug Harbour Rd. This beautiful home has a lot to offer. Over an acre with a lovely private, treed rural property. The yard is an outdoor retreat with a gazebo, covered bench facing the bridge over the seasonal spring fed pond. Large workshop/garage storage with potential for a boat or RV. 2 sheds, and a carport with extra storage built in. Large 4 bedroom house fabulous for entertaining. Main floor offers, lots of large windows offering bright dining room & eat in kitchen with a walk out to deck, sunken living room with fireplace, main floor family room with fireplace, sky lights, cathedral ceiling. French doors giving access to a 3 season sunroom with another access to the rear deck. 2 pc bathroom and laundry on the main floor with large foyer from front porch. The 2nd level offers 4 bedrooms, 4 pc bath. The primary bedroom has a walk out to balcony. There is also a 1.5 car attached garage. Public boat launch nearby. (id:61423)
Property Details
|
MLS® Number
|
X12493192 |
|
Property Type
|
Single Family |
|
Community Name
|
Lindsay |
|
Amenities Near By
|
Marina |
|
Community Features
|
School Bus |
|
Equipment Type
|
Propane Tank |
|
Features
|
Wooded Area, Flat Site, Gazebo, Sump Pump |
|
Parking Space Total
|
6 |
|
Rental Equipment Type
|
Propane Tank |
|
Structure
|
Shed, Outbuilding, Workshop |
Building
|
Bathroom Total
|
2 |
|
Bedrooms Above Ground
|
4 |
|
Bedrooms Total
|
4 |
|
Appliances
|
Central Vacuum, Water Heater, Refrigerator |
|
Basement Type
|
Crawl Space |
|
Construction Style Attachment
|
Detached |
|
Cooling Type
|
None |
|
Exterior Finish
|
Brick, Wood |
|
Fireplace Present
|
Yes |
|
Fireplace Total
|
2 |
|
Foundation Type
|
Block |
|
Half Bath Total
|
1 |
|
Heating Fuel
|
Propane |
|
Heating Type
|
Baseboard Heaters, Forced Air, Not Known |
|
Stories Total
|
2 |
|
Size Interior
|
2000 - 2500 Sqft |
|
Type
|
House |
|
Utility Water
|
Drilled Well |
Parking
Land
|
Acreage
|
No |
|
Land Amenities
|
Marina |
|
Sewer
|
Septic System |
|
Size Depth
|
209 Ft ,2 In |
|
Size Frontage
|
209 Ft ,1 In |
|
Size Irregular
|
209.1 X 209.2 Ft |
|
Size Total Text
|
209.1 X 209.2 Ft |
Rooms
| Level |
Type |
Length |
Width |
Dimensions |
|
Second Level |
Bathroom |
|
|
Measurements not available |
|
Second Level |
Primary Bedroom |
3.96 m |
4.27 m |
3.96 m x 4.27 m |
|
Second Level |
Bedroom 2 |
3.05 m |
2.44 m |
3.05 m x 2.44 m |
|
Second Level |
Bedroom 3 |
2.74 m |
3.96 m |
2.74 m x 3.96 m |
|
Second Level |
Bedroom 4 |
3.66 m |
3.35 m |
3.66 m x 3.35 m |
|
Main Level |
Foyer |
3.96 m |
3.05 m |
3.96 m x 3.05 m |
|
Main Level |
Bathroom |
|
|
Measurements not available |
|
Main Level |
Living Room |
3.96 m |
5.49 m |
3.96 m x 5.49 m |
|
Main Level |
Dining Room |
3.66 m |
4.88 m |
3.66 m x 4.88 m |
|
Main Level |
Kitchen |
3.66 m |
4.88 m |
3.66 m x 4.88 m |
|
Main Level |
Family Room |
5.79 m |
4.57 m |
5.79 m x 4.57 m |
|
Main Level |
Laundry Room |
2.44 m |
3.05 m |
2.44 m x 3.05 m |
https://www.realtor.ca/real-estate/29050076/506-snug-harbour-road-kawartha-lakes-lindsay-lindsay
