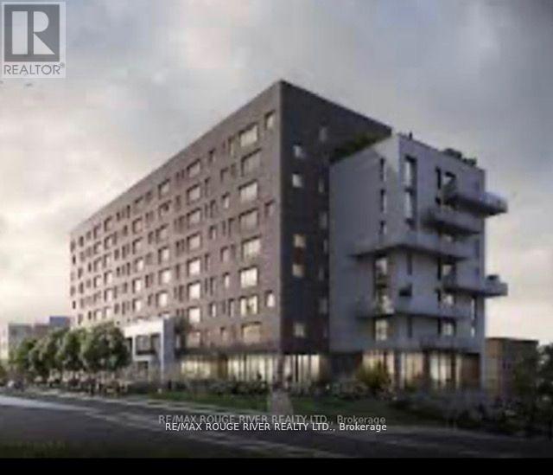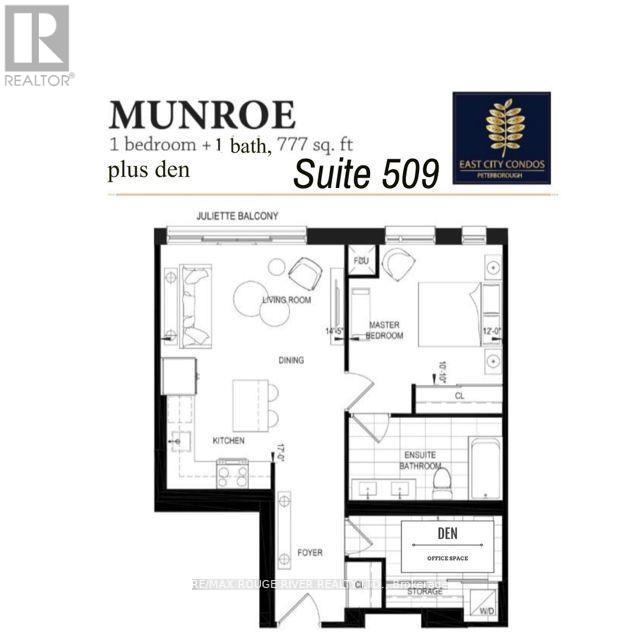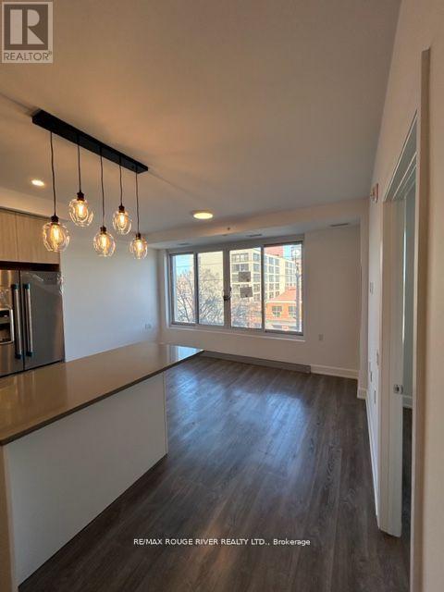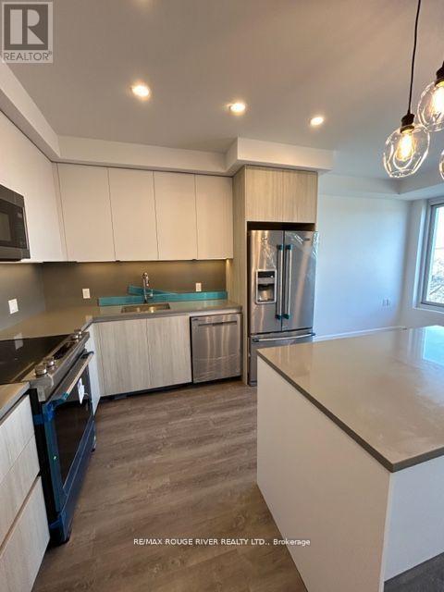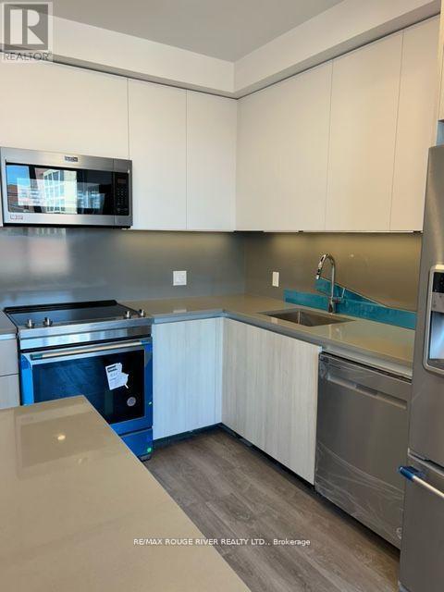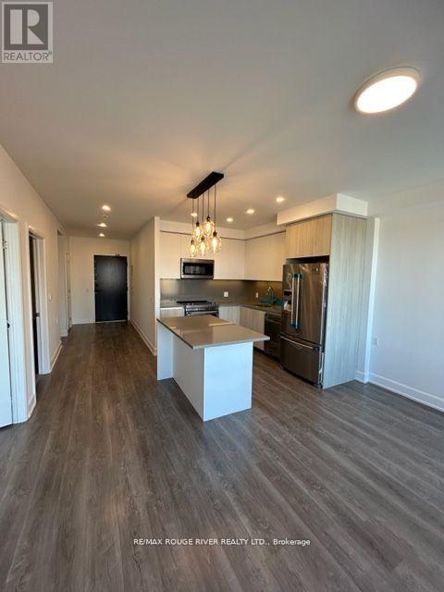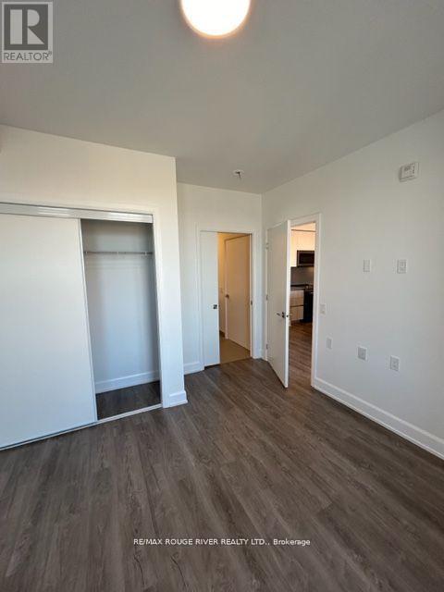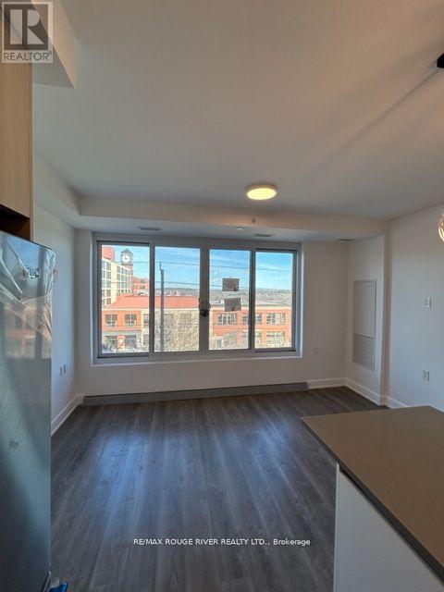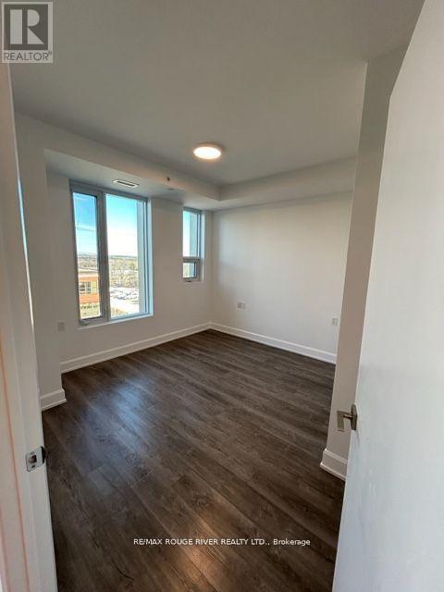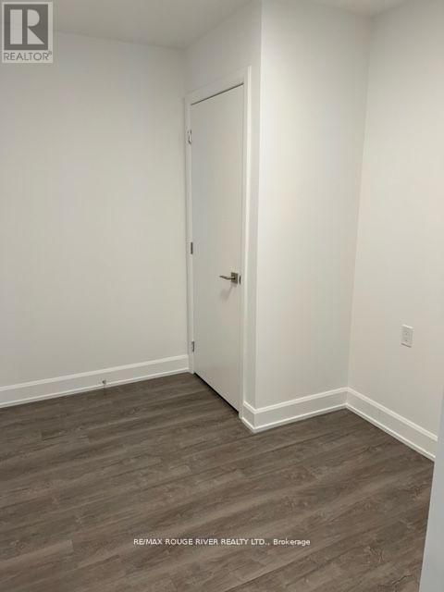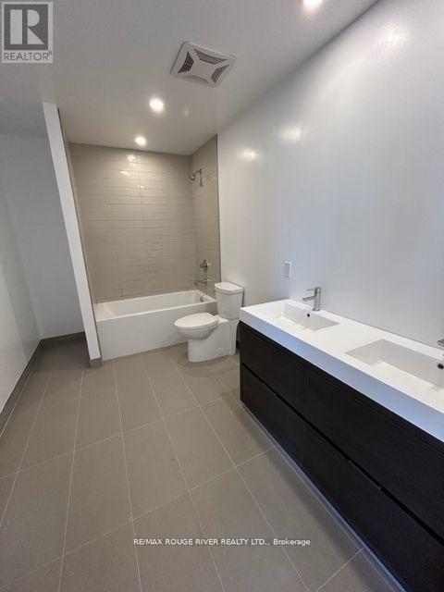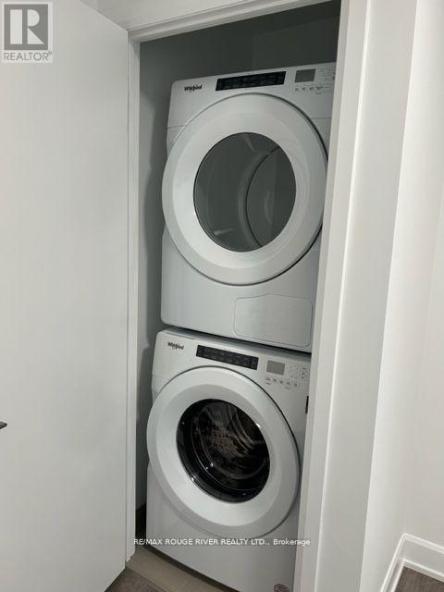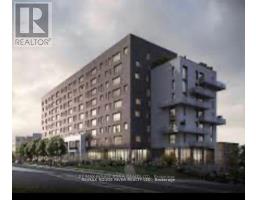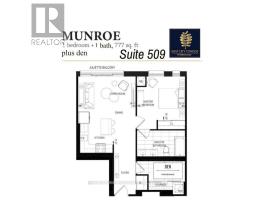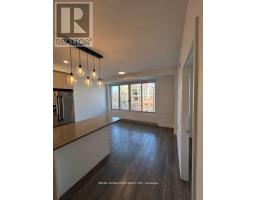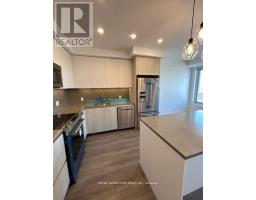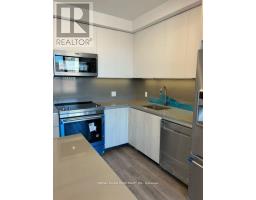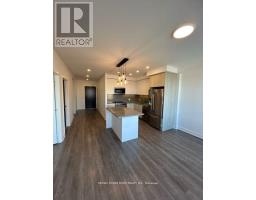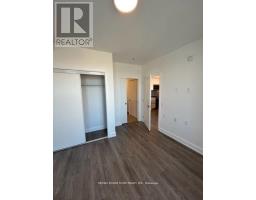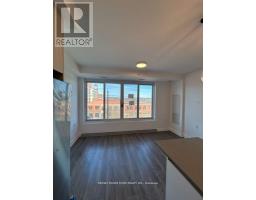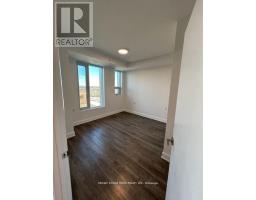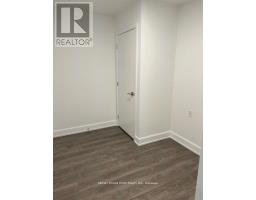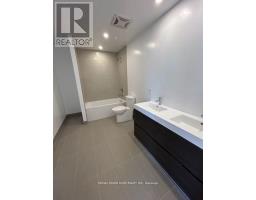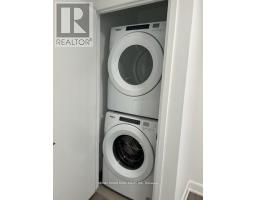2 Bedroom
1 Bathroom
700 - 799 sqft
Central Air Conditioning
Forced Air
Landscaped
$2,325 Monthly
Step into luxury living with this beautifully designed one-bedroom plus den suite in the newly constructed East City Condominiums. The Munroe Suite offers a modern open-concept layout with 9 ceilings, large windows, and a Juliette-style balcony that provides stunning eastern exposure and an abundance of natural light. This thoughtfully appointed unit features a sleek kitchen with a centre island, quartz countertops and backsplash, and top-of-the-line stainless steel appliances. The spacious 5- piece bathroom includes dual access points for added convenience, and the in-suite stacked laundry adds to the functionality of the home. Enjoy exceptional building amenities such as indoor and outdoor lounge areas, a fully equipped fitness centre, a residential boardroom, a designated parcel drop-off system, and a convenient dog wash area. Experience elevated urban living in one of Peterboroughs most desirable new developments. (id:61423)
Property Details
|
MLS® Number
|
X12272705 |
|
Property Type
|
Single Family |
|
Community Name
|
4 Central |
|
Amenities Near By
|
Golf Nearby, Hospital, Park, Schools, Public Transit |
|
Community Features
|
Pet Restrictions |
|
Features
|
Elevator, Lighting, Balcony, Carpet Free, In Suite Laundry |
|
Parking Space Total
|
1 |
|
Structure
|
Patio(s) |
Building
|
Bathroom Total
|
1 |
|
Bedrooms Above Ground
|
1 |
|
Bedrooms Below Ground
|
1 |
|
Bedrooms Total
|
2 |
|
Age
|
0 To 5 Years |
|
Amenities
|
Exercise Centre, Recreation Centre, Visitor Parking, Storage - Locker, Security/concierge |
|
Appliances
|
Dishwasher, Dryer, Microwave, Range, Stove, Washer, Window Coverings, Refrigerator |
|
Cooling Type
|
Central Air Conditioning |
|
Exterior Finish
|
Brick |
|
Fire Protection
|
Controlled Entry, Smoke Detectors |
|
Heating Fuel
|
Natural Gas |
|
Heating Type
|
Forced Air |
|
Size Interior
|
700 - 799 Sqft |
|
Type
|
Apartment |
Parking
Land
|
Acreage
|
No |
|
Land Amenities
|
Golf Nearby, Hospital, Park, Schools, Public Transit |
|
Landscape Features
|
Landscaped |
|
Surface Water
|
River/stream |
Rooms
| Level |
Type |
Length |
Width |
Dimensions |
|
Main Level |
Kitchen |
3 m |
4.5 m |
3 m x 4.5 m |
|
Main Level |
Living Room |
2.4 m |
4.5 m |
2.4 m x 4.5 m |
|
Main Level |
Bedroom |
3.6 m |
3.3 m |
3.6 m x 3.3 m |
|
Main Level |
Den |
2.4 m |
2.7 m |
2.4 m x 2.7 m |
https://www.realtor.ca/real-estate/28579686/509-195-hunter-street-e-peterborough-east-central-4-central
