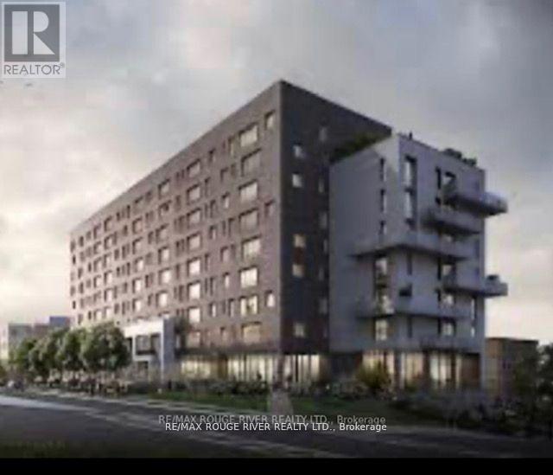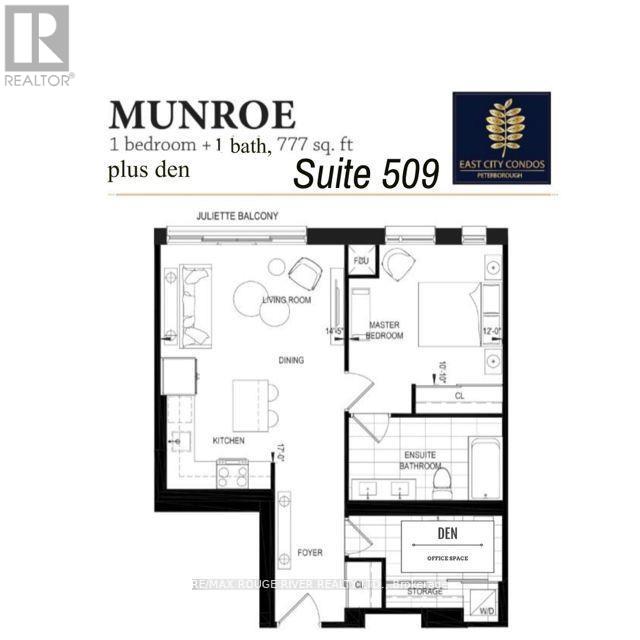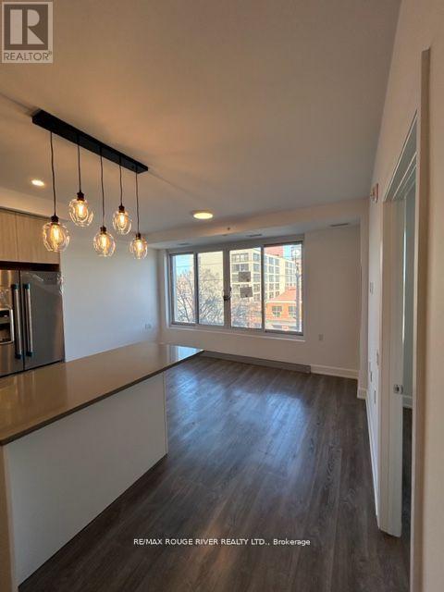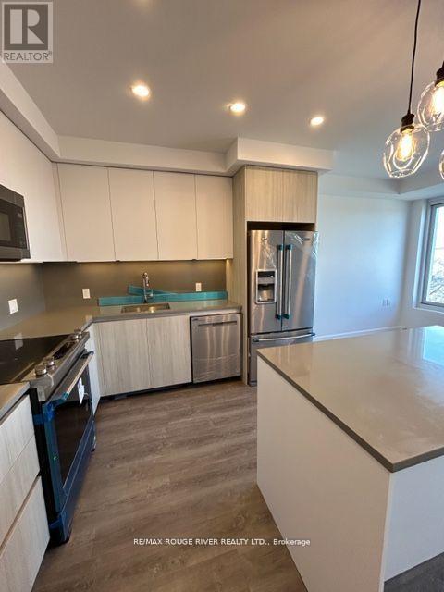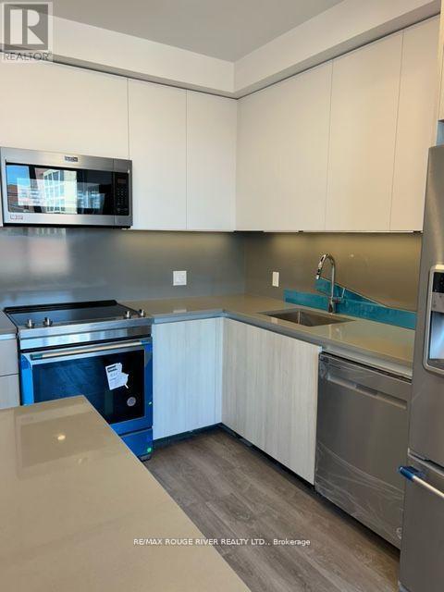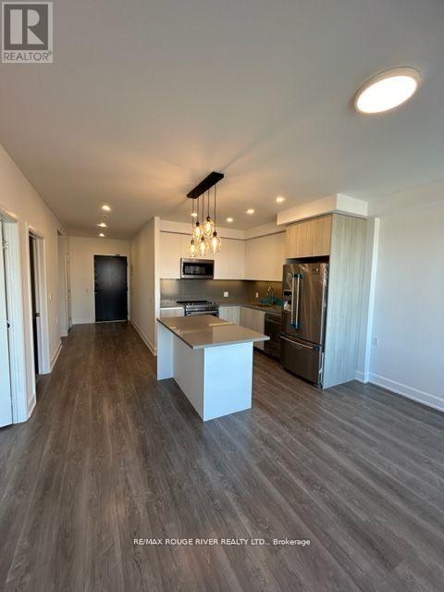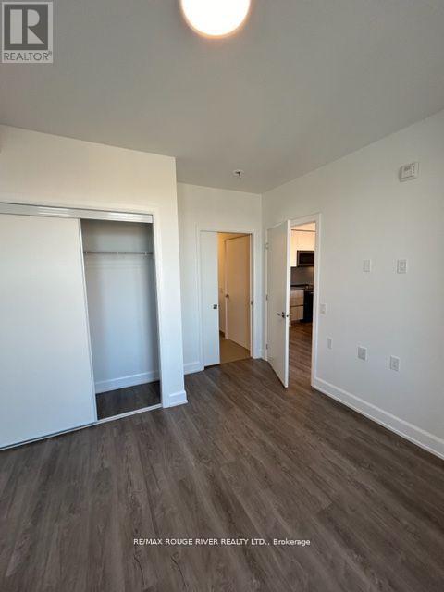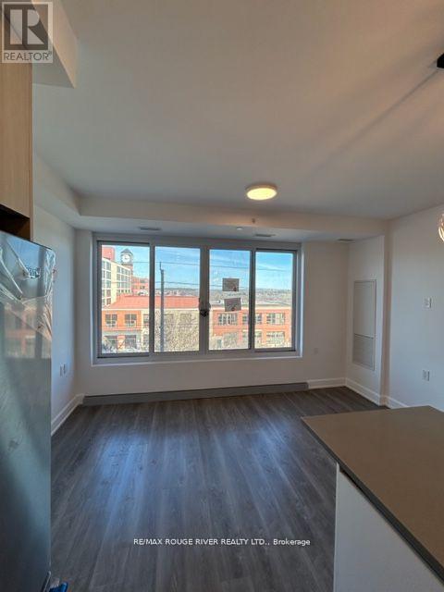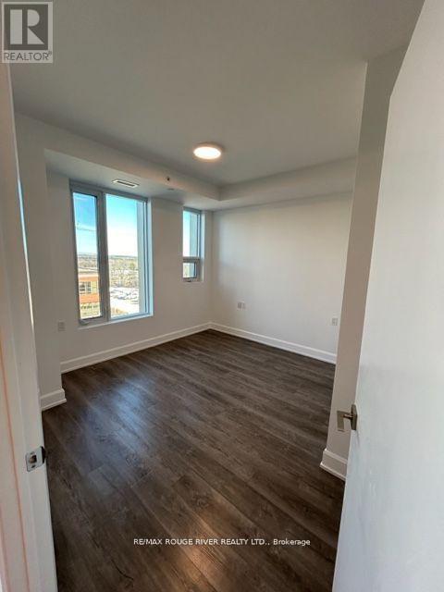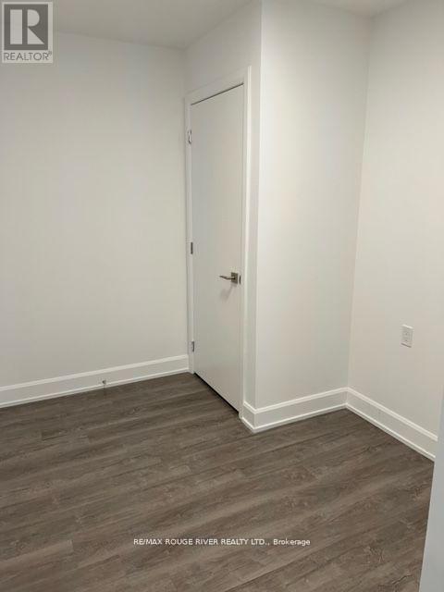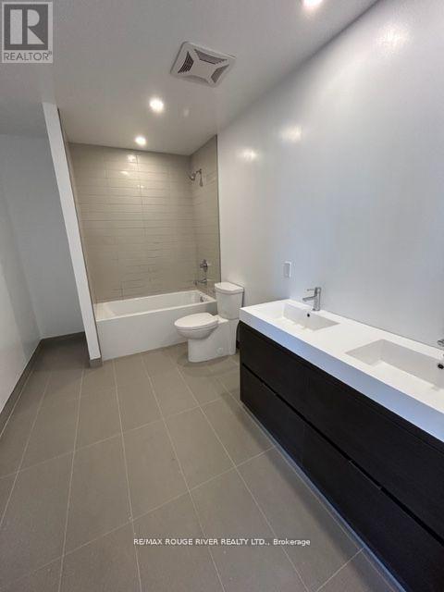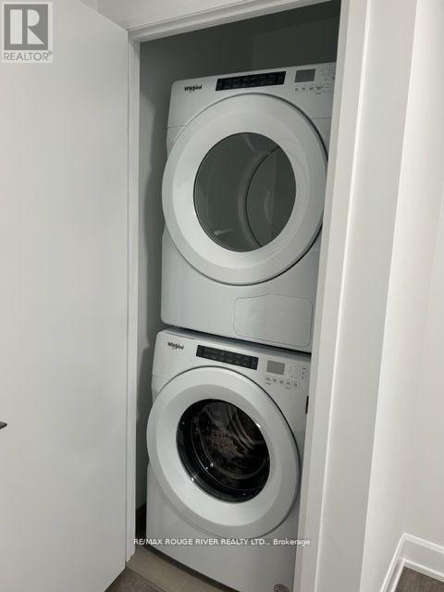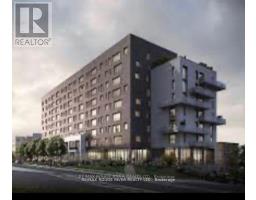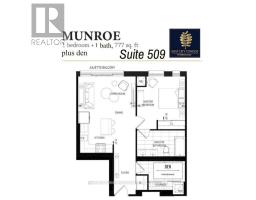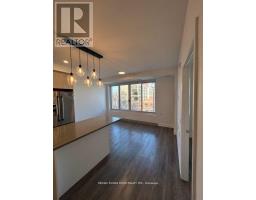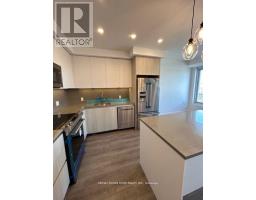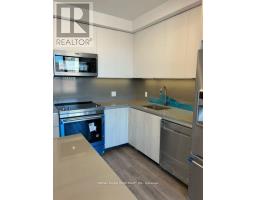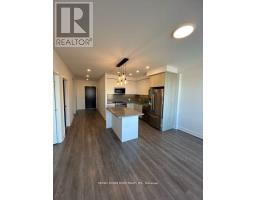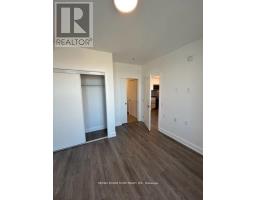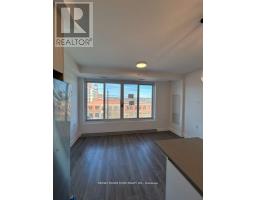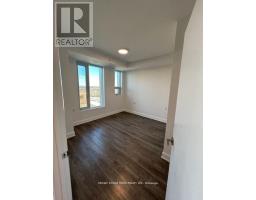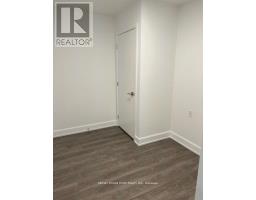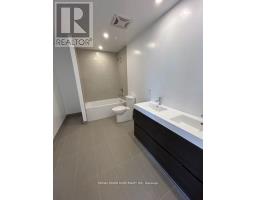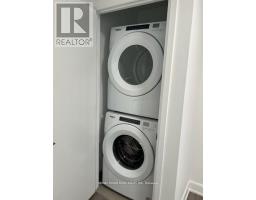509 - 195 Hunter Street E Peterborough East (Central), Ontario K9H 1G9
$479,900Maintenance, Common Area Maintenance, Insurance, Water, Parking
$340.91 Monthly
Maintenance, Common Area Maintenance, Insurance, Water, Parking
$340.91 MonthlyStep into luxury living with this beautifully designed one-bedroom plus den suite in the newly constructed East City Condominiums. The Munroe Suite offers a modern open-concept layout with 9 ceilings, large windows, and a Juliette-style balcony that provides stunning eastern exposure and an abundance of natural light. This thoughtfully appointed unit features a sleek kitchen with a centre island, quartz countertops and backsplash, and top-of-the-line stainless steel appliances. The spacious 5- piece bathroom includes dual access points for added convenience, and the in-suite stacked laundry adds to the functionality of the home. Enjoy exceptional building amenities such as indoor and outdoor lounge areas, a fully equipped fitness centre, a residential boardroom, a designated parcel drop-off system, and a convenient dog wash area. Experience elevated urban living in one of Peterboroughs most desirable new developments. (id:61423)
Property Details
| MLS® Number | X12272711 |
| Property Type | Single Family |
| Community Name | 4 Central |
| Amenities Near By | Hospital, Park, Public Transit, Schools |
| Community Features | Pet Restrictions |
| Features | Lighting, Balcony, Carpet Free, In Suite Laundry |
| Parking Space Total | 1 |
| Structure | Patio(s) |
Building
| Bathroom Total | 1 |
| Bedrooms Above Ground | 1 |
| Bedrooms Below Ground | 1 |
| Bedrooms Total | 2 |
| Age | 0 To 5 Years |
| Amenities | Security/concierge, Exercise Centre, Storage - Locker |
| Appliances | Dishwasher, Dryer, Microwave, Range, Stove, Washer, Window Coverings, Refrigerator |
| Cooling Type | Central Air Conditioning |
| Exterior Finish | Brick |
| Fire Protection | Controlled Entry, Monitored Alarm, Smoke Detectors |
| Heating Fuel | Natural Gas |
| Heating Type | Forced Air |
| Size Interior | 700 - 799 Sqft |
| Type | Apartment |
Parking
| Underground | |
| Garage |
Land
| Acreage | No |
| Land Amenities | Hospital, Park, Public Transit, Schools |
| Landscape Features | Landscaped |
| Surface Water | River/stream |
Rooms
| Level | Type | Length | Width | Dimensions |
|---|---|---|---|---|
| Main Level | Kitchen | 3 m | 4.5 m | 3 m x 4.5 m |
| Main Level | Living Room | 2.4 m | 4.5 m | 2.4 m x 4.5 m |
| Main Level | Bedroom | 3.6 m | 3.3 m | 3.6 m x 3.3 m |
| Main Level | Den | 2.4 m | 2.7 m | 2.4 m x 2.7 m |
Interested?
Contact us for more information
