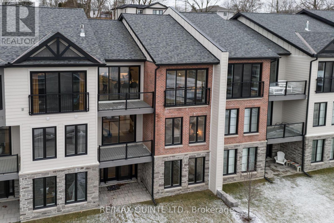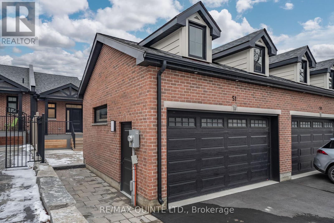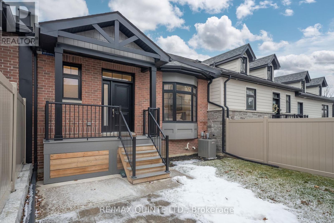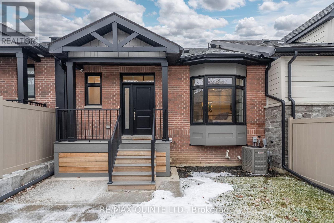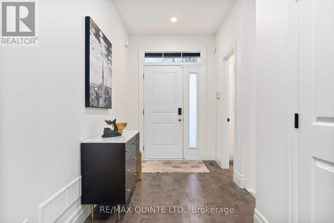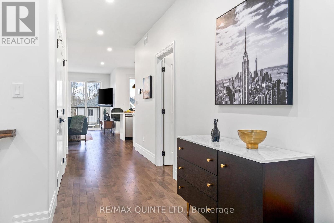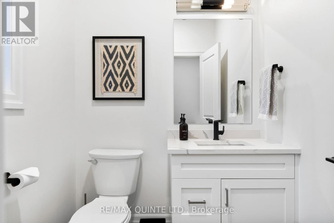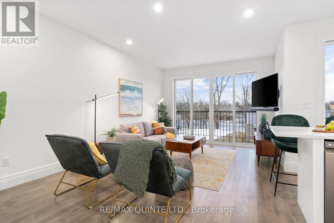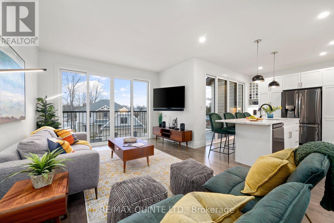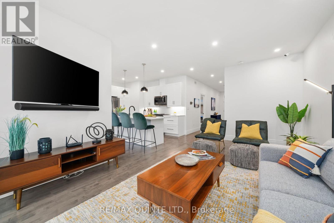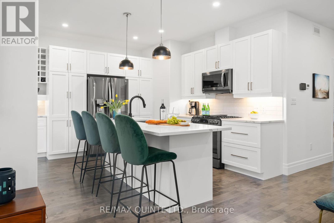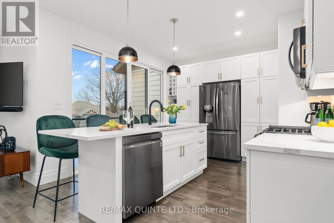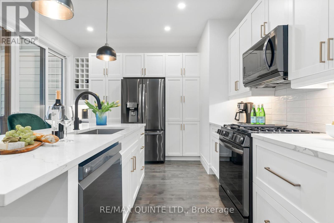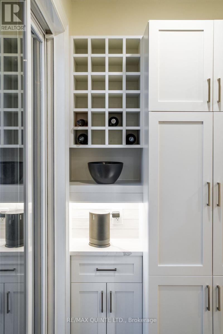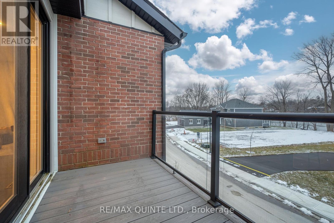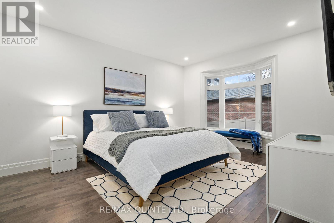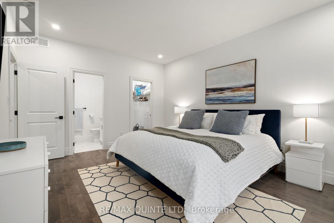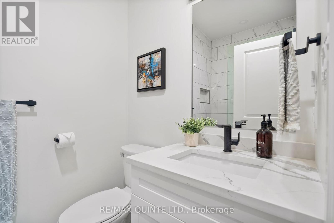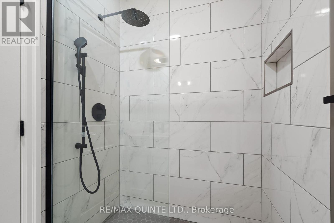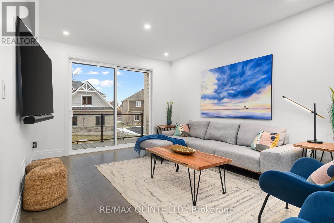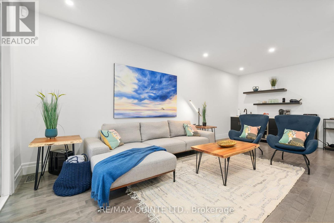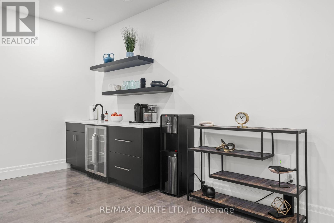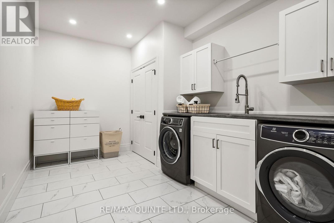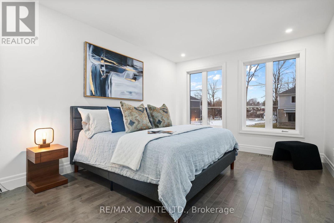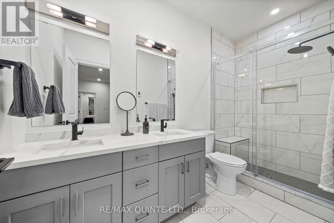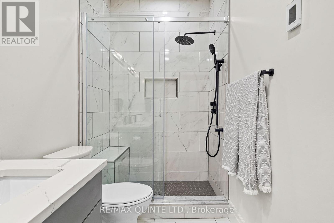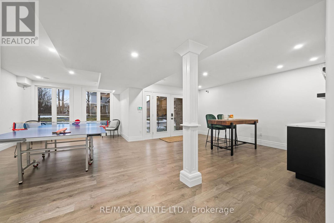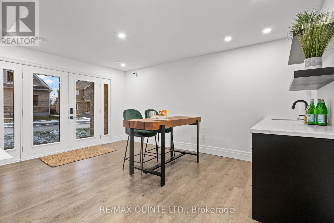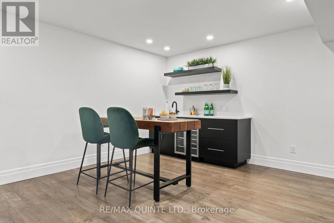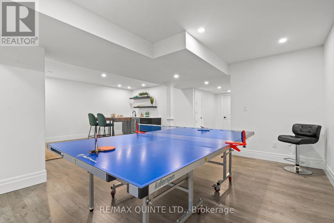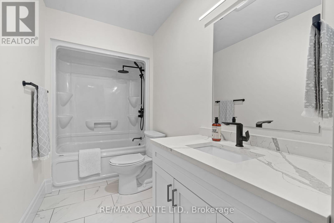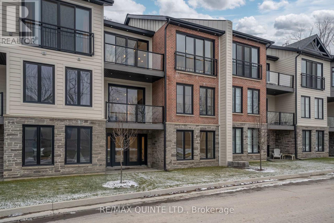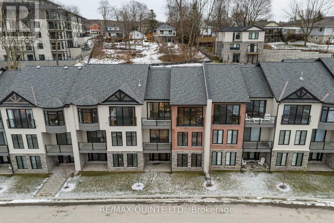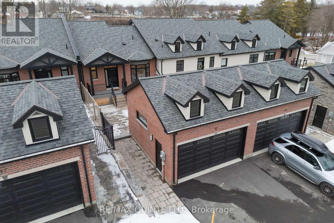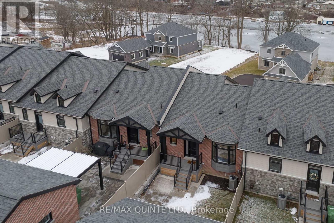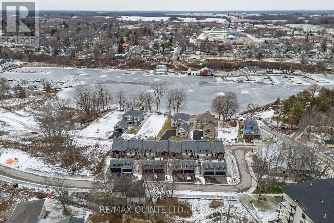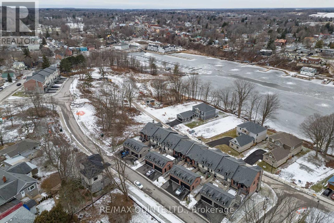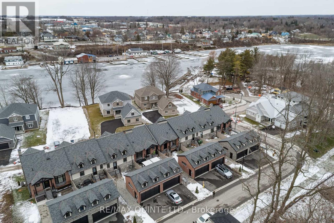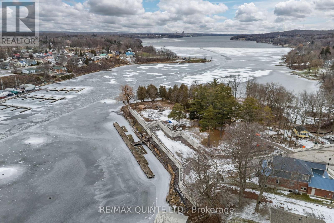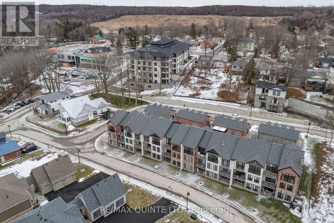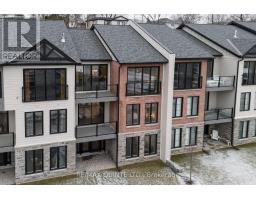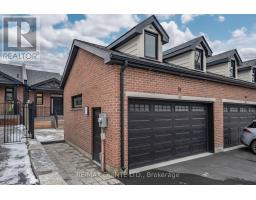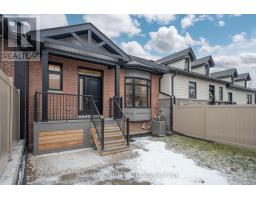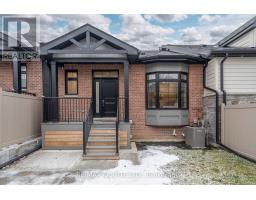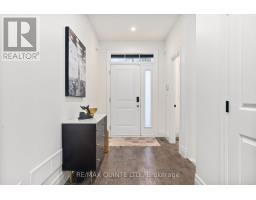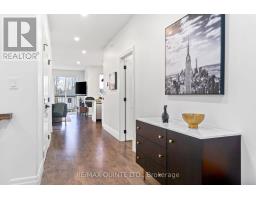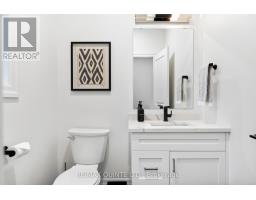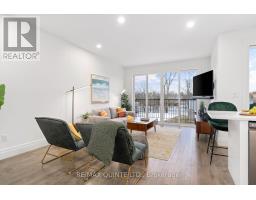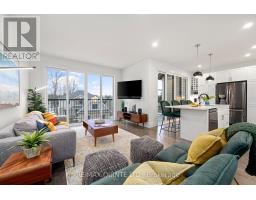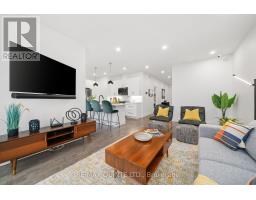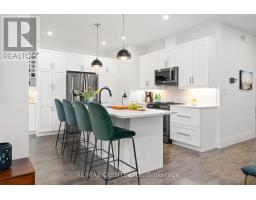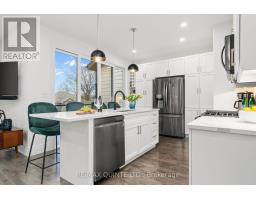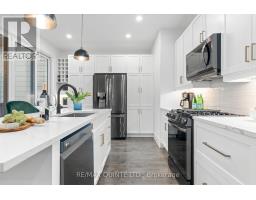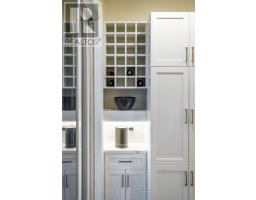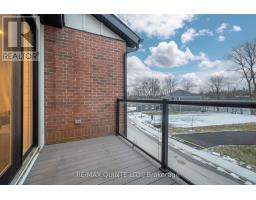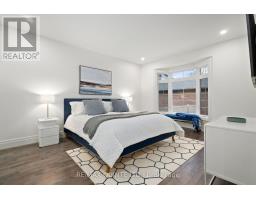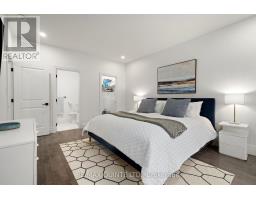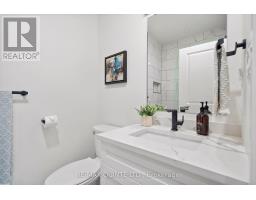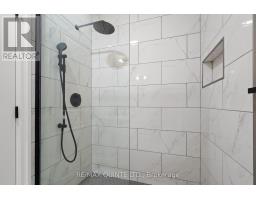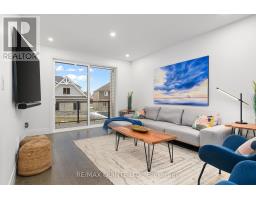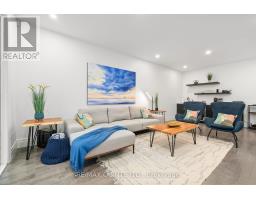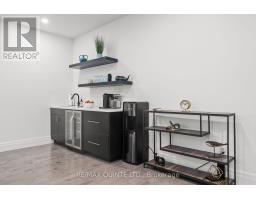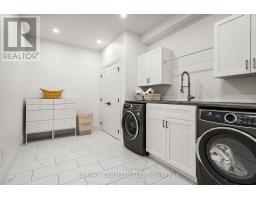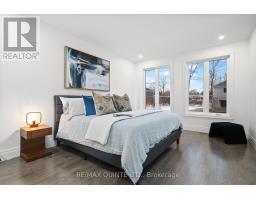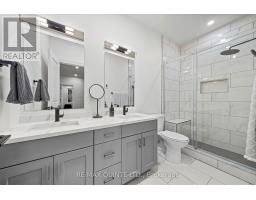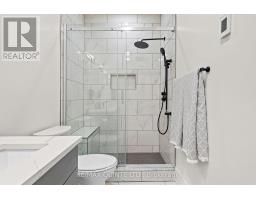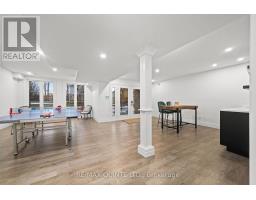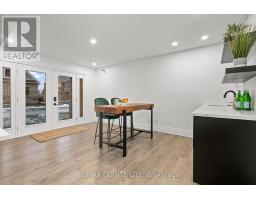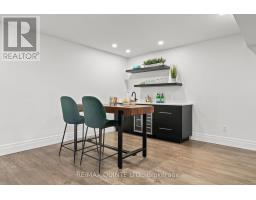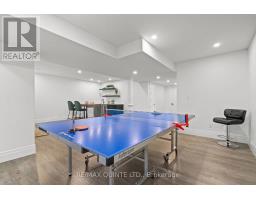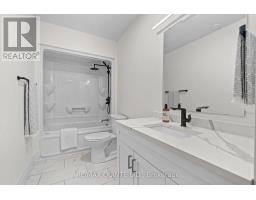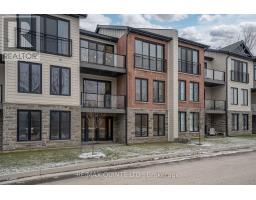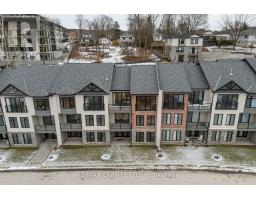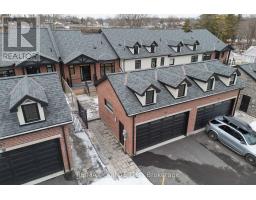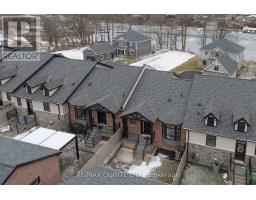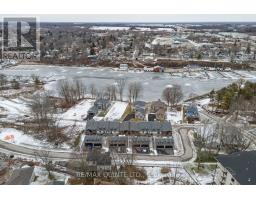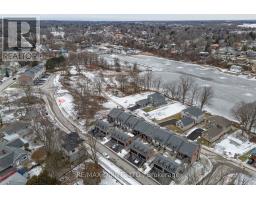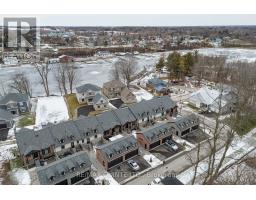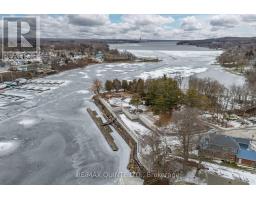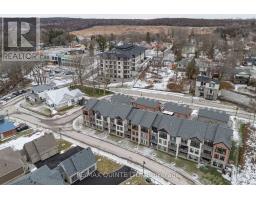2 Bedroom
4 Bathroom
Central Air Conditioning
Forced Air
$1,325,000
Elevated LUXURY living awaits you in this spacious 2921 st.ft. mindfully laid out Port Picton EXECUTIVE townhome. Step inside this light filled home and enjoy 3 levels of tasteful finishes and open concept living featuring 2 large BR, 3.5 baths, multiple entertainment rooms + water views from all 3 balconies and the lower level walkout. Enjoy cooking in the beautiful modern kitchen while entertaining friends in the main floor living space with double balconies. Convenient main floor primary BR w/ ensuite allows for ease of living for years to come. The middle level opens up to the 2nd LR with balcony, wet bar and 2nd BR plus full bath and a spacious laundry room. The ground level walkout offers an inviting space for games night with 2nd wet bar, large open space for gathering and a 3rd full bath. The DOUBLE detached garage adds convenience in any season. Experience + delight in onsite amenities including restaurant, spa, gym, pool, tennis courts to be completed plus more. (id:48219)
Property Details
|
MLS® Number
|
X8011722 |
|
Property Type
|
Single Family |
|
Community Name
|
Picton |
|
Amenities Near By
|
Hospital, Marina |
|
Community Features
|
Community Centre |
|
Features
|
Conservation/green Belt |
|
Parking Space Total
|
4 |
Building
|
Bathroom Total
|
4 |
|
Bedrooms Above Ground
|
1 |
|
Bedrooms Below Ground
|
1 |
|
Bedrooms Total
|
2 |
|
Basement Development
|
Finished |
|
Basement Features
|
Walk Out |
|
Basement Type
|
N/a (finished) |
|
Construction Style Attachment
|
Attached |
|
Cooling Type
|
Central Air Conditioning |
|
Exterior Finish
|
Brick, Wood |
|
Heating Fuel
|
Natural Gas |
|
Heating Type
|
Forced Air |
|
Stories Total
|
3 |
|
Type
|
Row / Townhouse |
Parking
Land
|
Acreage
|
No |
|
Land Amenities
|
Hospital, Marina |
|
Size Irregular
|
25.51 X 123.11 Ft |
|
Size Total Text
|
25.51 X 123.11 Ft |
Rooms
| Level |
Type |
Length |
Width |
Dimensions |
|
Second Level |
Kitchen |
4.2 m |
3.65 m |
4.2 m x 3.65 m |
|
Second Level |
Family Room |
3.71 m |
5.63 m |
3.71 m x 5.63 m |
|
Second Level |
Primary Bedroom |
3.79 m |
5.14 m |
3.79 m x 5.14 m |
|
Second Level |
Bathroom |
2.33 m |
1.48 m |
2.33 m x 1.48 m |
|
Main Level |
Living Room |
3.74 m |
4.88 m |
3.74 m x 4.88 m |
|
Main Level |
Bedroom |
3.72 m |
5.61 m |
3.72 m x 5.61 m |
|
Main Level |
Other |
4.26 m |
2.18 m |
4.26 m x 2.18 m |
|
Main Level |
Bathroom |
3.32 m |
1.5 m |
3.32 m x 1.5 m |
|
Ground Level |
Recreational, Games Room |
3.58 m |
5.63 m |
3.58 m x 5.63 m |
|
Ground Level |
Eating Area |
3.94 m |
4.83 m |
3.94 m x 4.83 m |
|
Ground Level |
Bathroom |
3.75 m |
1.47 m |
3.75 m x 1.47 m |
Utilities
|
Sewer
|
Installed |
|
Natural Gas
|
Installed |
|
Electricity
|
Installed |
|
Cable
|
Installed |
https://www.realtor.ca/real-estate/26432213/51-bentley-cres-prince-edward-county-picton
