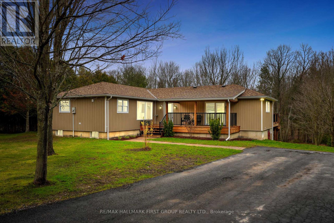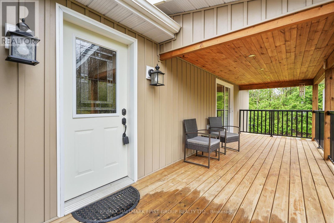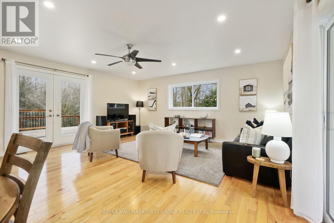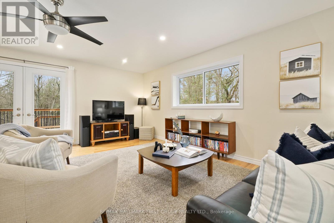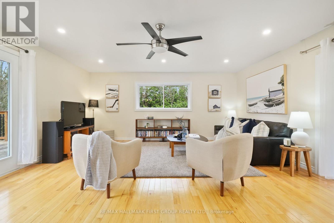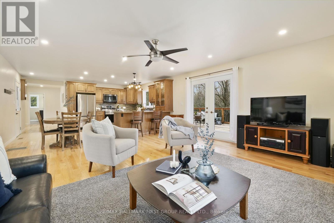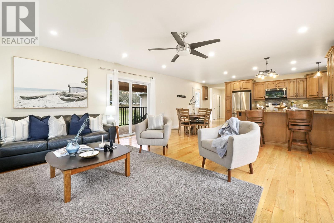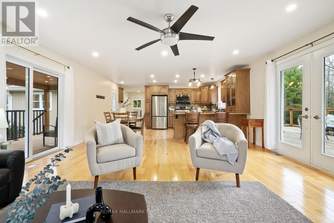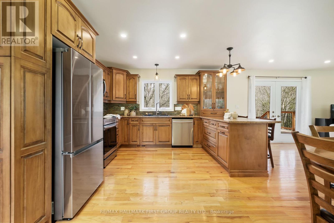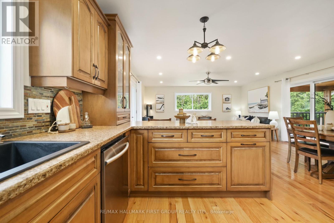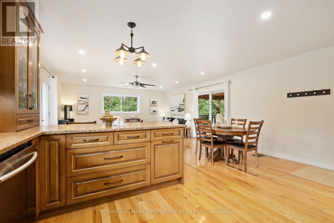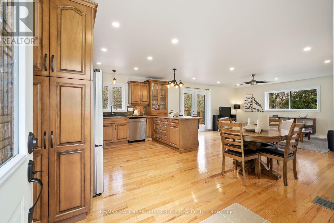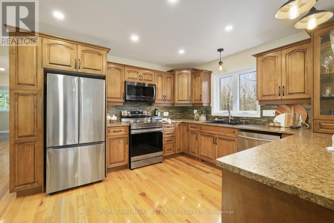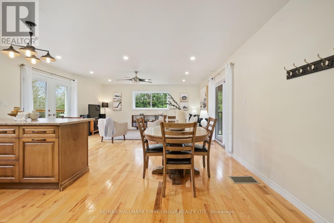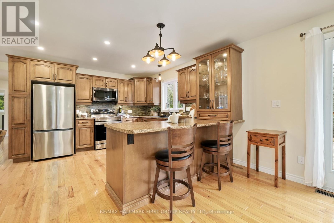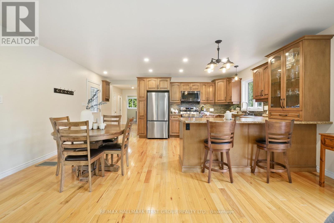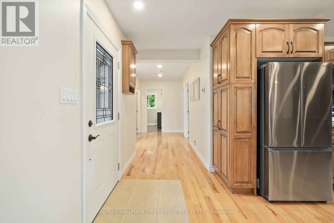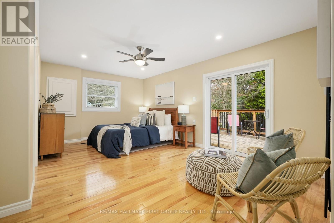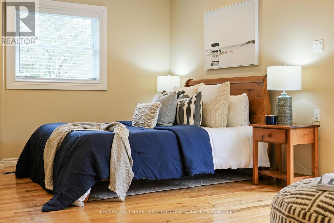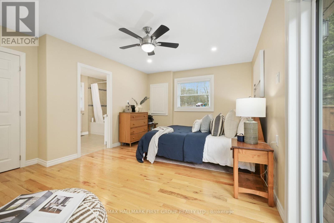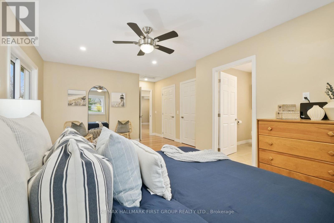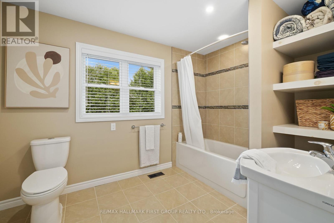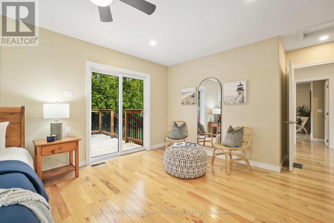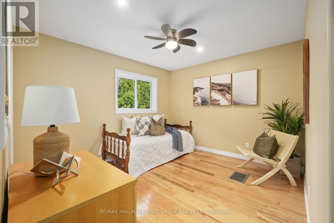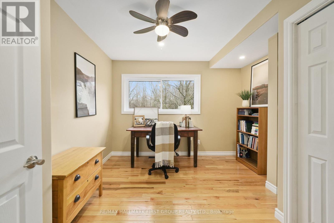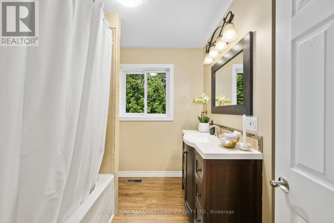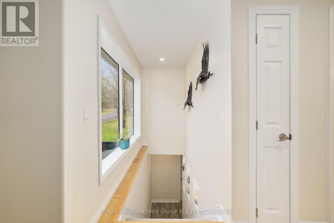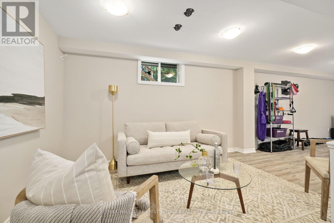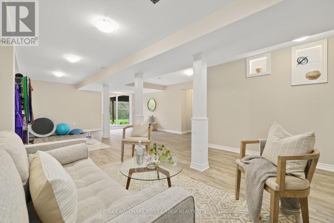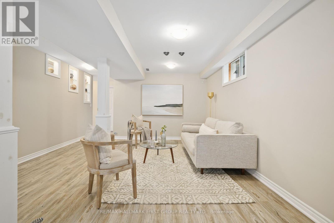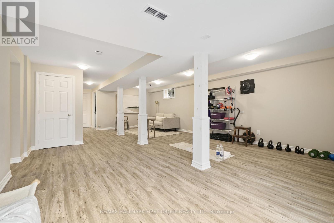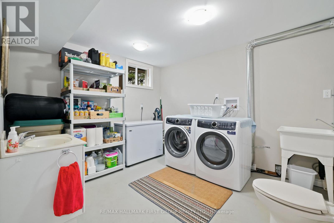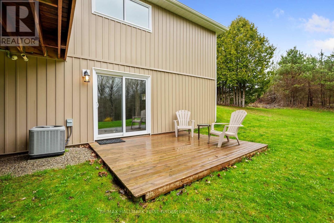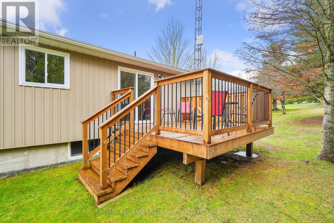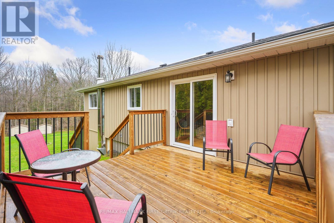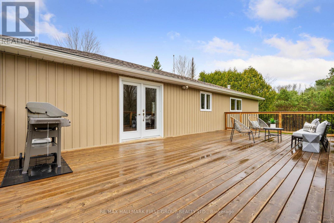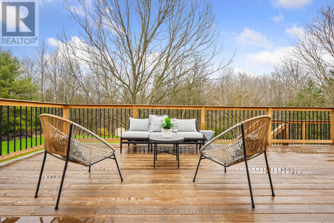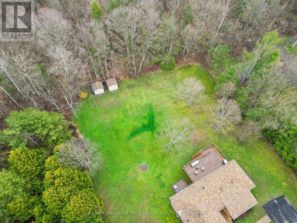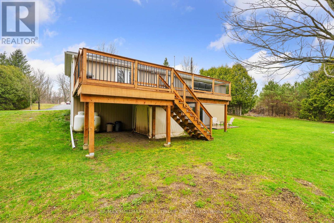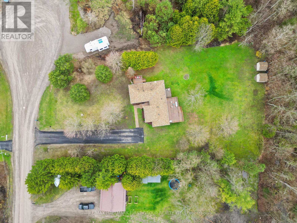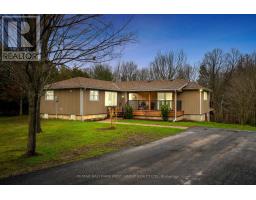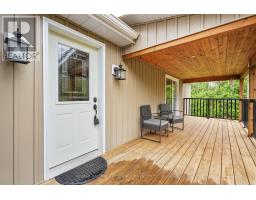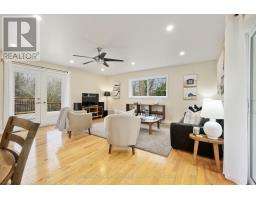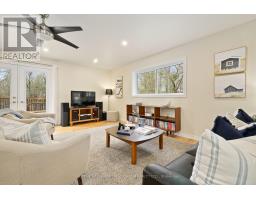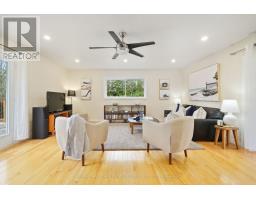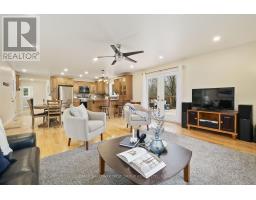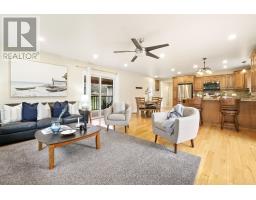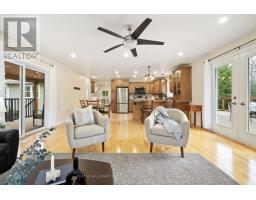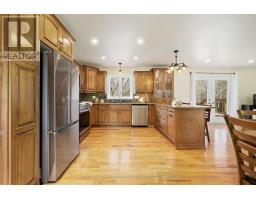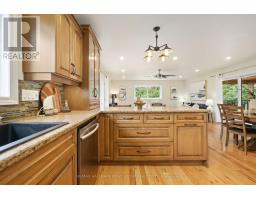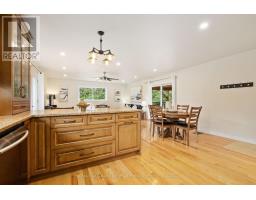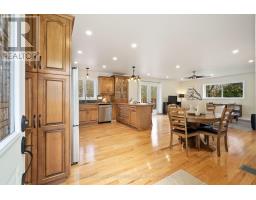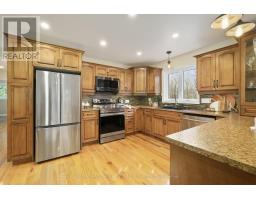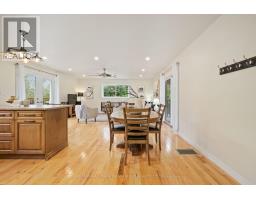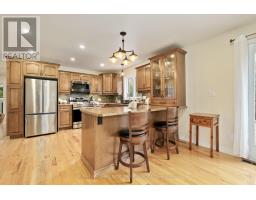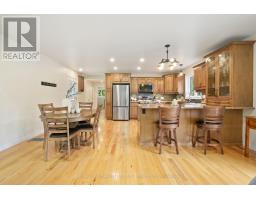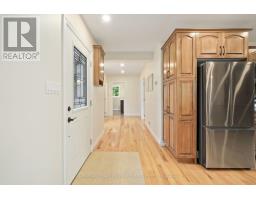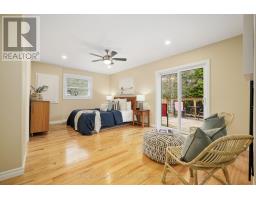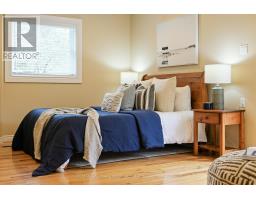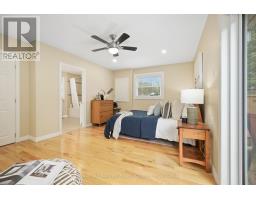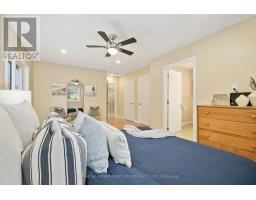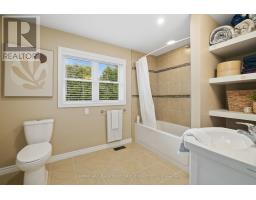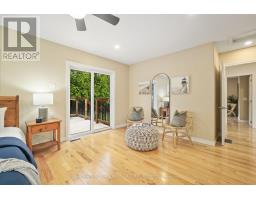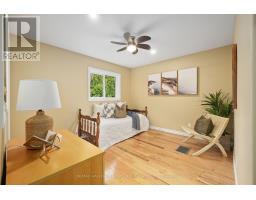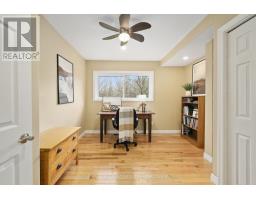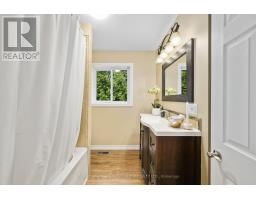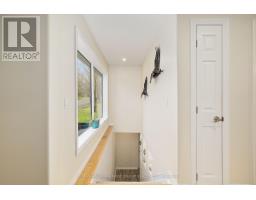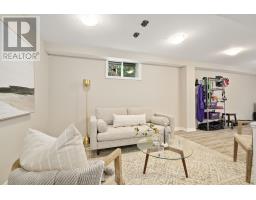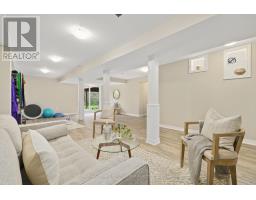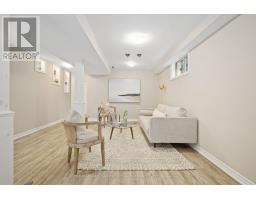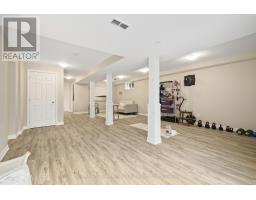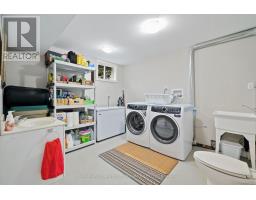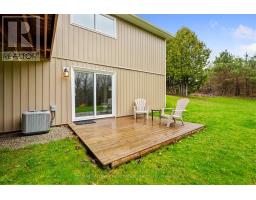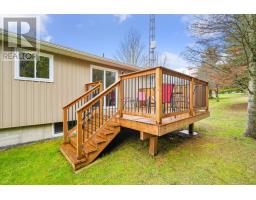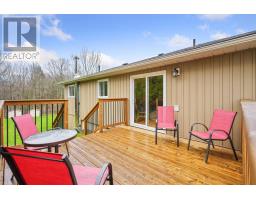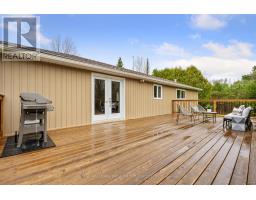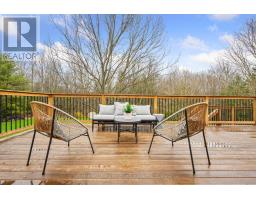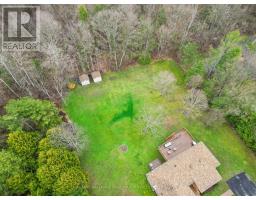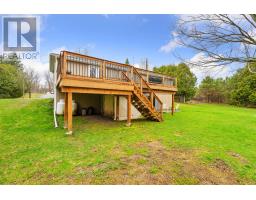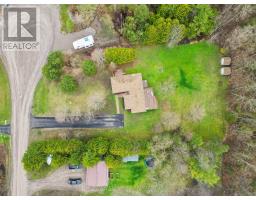3 Bedroom
3 Bathroom
Bungalow
Central Air Conditioning
Forced Air
$795,000
Welcome to your serene countryside retreat! This charming 3+1 bedroom bungalow offers the perfect blend of rustic elegance & modern comfort. As you approach, you'll be greeted by the picturesque beauty of the surrounding landscape, with lush greenery & majestic trees framing the property. The inviting front porch beckons you to sit back, relax, & soak in the peaceful ambiance. Step into the warm & inviting atmosphere of the open-concept living space. The spacious living room boasts ample natural light streaming through large windows, creating a bright & airy feel. The adjacent kitchen is a chef's delight, offering ample counter space & a breakfast bar. Whether whipping up a quick breakfast or preparing a gourmet feast, this kitchen has everything you need to unleash your culinary creativity. A large deck (16 x 32) off the kitchen/living room area is the perfect place to enjoy alfresco dining. The main floor is also home to three generously sized bedrooms, each offering a peaceful retreat at the end of the day. The primary suite is a true oasis with a luxurious ensuite bath, & a walk-out to a private deck, providing the ultimate comfort & convenience. Downstairs, you'll discover a fully finished walk-out basement that adds abundant living space. This versatile area is perfect for hosting gatherings with friends & family, as well as a home gym or a cozy rec room and 4th bedroom! Sliding patio door leads out to the expansive backyard, & a 4th deck where you can enjoy the beauty of nature. Outside, the sprawling grounds offer endless possibilities for outdoor enjoyment. Whether you're tending to the garden or simply relaxing on the deck, you'll love spending time in your private oasis. Conveniently located just minutes from the quaint village of Warkworth, this country bungalow offers the perfect combination of privacy & convenience. Escape the hustle and bustle of city life & embrace the tranquillity of country living in this truly exceptional property. **** EXTRAS **** Newly Installed Fridge, Stove, Washer, and Dryer (April 2024), Updated Water Pressure Tank (2022), Furnace and Air Conditioner (2021) (id:48219)
Property Details
|
MLS® Number
|
X8265226 |
|
Property Type
|
Single Family |
|
Community Name
|
Warkworth |
|
Community Features
|
School Bus |
|
Features
|
Cul-de-sac, Rolling, Partially Cleared |
|
Parking Space Total
|
6 |
Building
|
Bathroom Total
|
3 |
|
Bedrooms Above Ground
|
3 |
|
Bedrooms Total
|
3 |
|
Architectural Style
|
Bungalow |
|
Basement Features
|
Walk Out |
|
Basement Type
|
Full |
|
Construction Style Attachment
|
Detached |
|
Cooling Type
|
Central Air Conditioning |
|
Exterior Finish
|
Vinyl Siding |
|
Heating Fuel
|
Propane |
|
Heating Type
|
Forced Air |
|
Stories Total
|
1 |
|
Type
|
House |
Land
|
Acreage
|
No |
|
Sewer
|
Septic System |
|
Size Irregular
|
119.93 X 279.9 Ft |
|
Size Total Text
|
119.93 X 279.9 Ft|1/2 - 1.99 Acres |
Rooms
| Level |
Type |
Length |
Width |
Dimensions |
|
Lower Level |
Recreational, Games Room |
5.43 m |
8.45 m |
5.43 m x 8.45 m |
|
Lower Level |
Other |
4.71 m |
3.62 m |
4.71 m x 3.62 m |
|
Lower Level |
Other |
4.81 m |
2.54 m |
4.81 m x 2.54 m |
|
Lower Level |
Other |
4.85 m |
5.04 m |
4.85 m x 5.04 m |
|
Main Level |
Bedroom |
3.54 m |
3.58 m |
3.54 m x 3.58 m |
|
Main Level |
Bedroom 2 |
3.26 m |
3.58 m |
3.26 m x 3.58 m |
|
Main Level |
Primary Bedroom |
3.78 m |
6.35 m |
3.78 m x 6.35 m |
|
Main Level |
Kitchen |
4.48 m |
5.25 m |
4.48 m x 5.25 m |
|
Main Level |
Living Room |
4.44 m |
5.25 m |
4.44 m x 5.25 m |
Utilities
https://www.realtor.ca/real-estate/26794096/51-hutchinson-crt-trent-hills-warkworth
