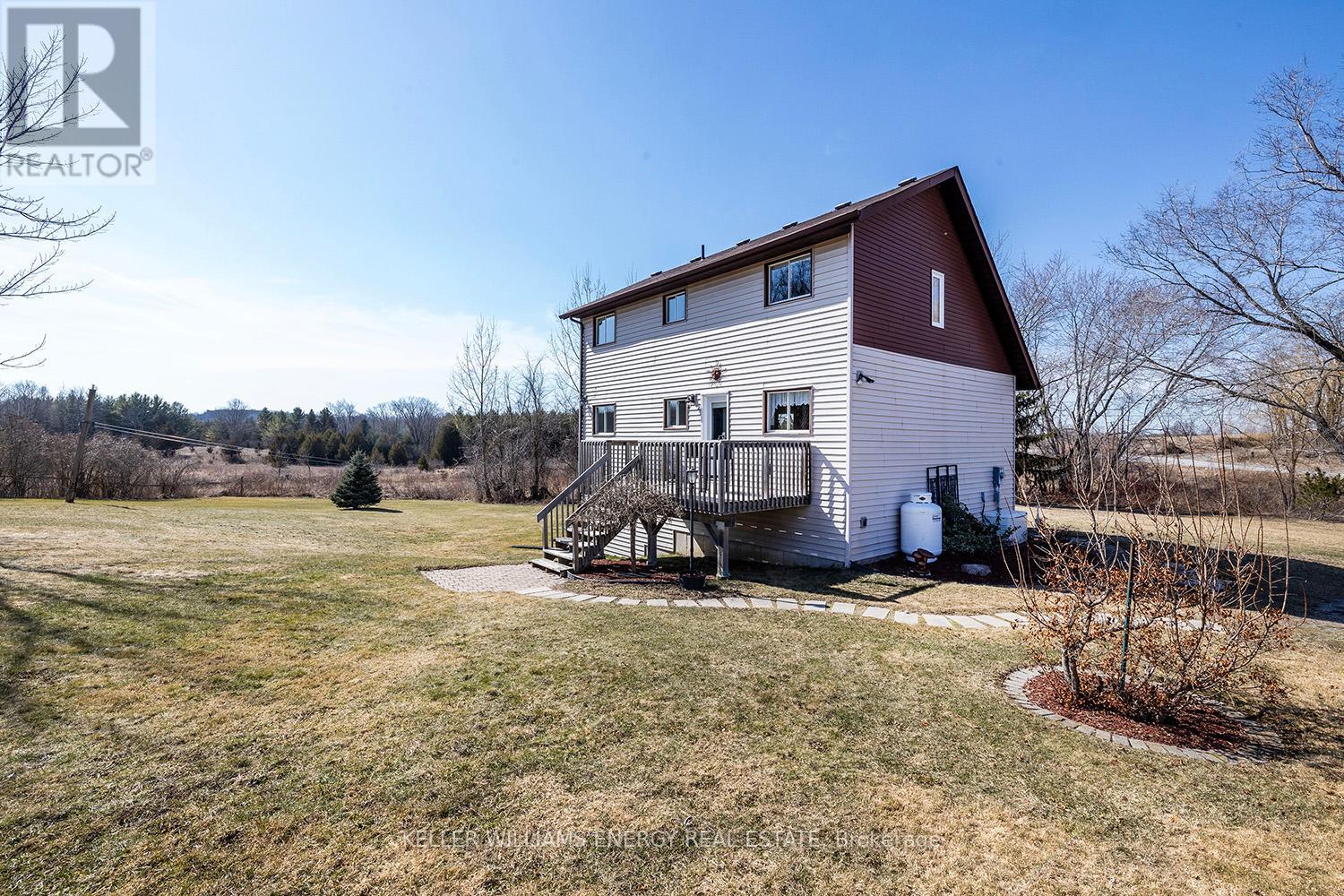3 Bedroom
2 Bathroom
Fireplace
Forced Air
$599,900
This Northumberland Hills Home rests on over 1 acre of spectacular views of rolling countryside. The town of Hastings is just minutes away, enjoy the perfect combination of lifestyle and location with marinas, boat launches, shopping, restaurants, parks, hiking trails and the Trent River! Main Level Open Concept Floor Plan with bright Kitchen, plenty for cupboard space & centre Island, Formal Dining and Living Room with Hardwood Flooring, Wood Burning Fire Place, Vaulted Ceilings, 2 skylights that bring in Tons of Natural Light, Walk out to Deck, Main Floor Bedroom and 3 pc bath ! Upper Level over looks the Formal Dining and Living Room, 2 additional Bedrooms with a 4 pc bath with Jet Tub! Large L shape Deck at the front of the home. If you enjoy quiet country living, this is the one! Take a step back in time & come enjoy your new life in the peaceful countryside! You May Spot A Deer Or Two in your Very Own Backyard! **** EXTRAS **** Main floor bedroom, Main 3 pc bath, Jet Tub, Minutes from Hastings, World's Finest Chocolate, Infamous Dooher's, Suspension Bridge and Ferris Provincial Park, Rice Lake and The Trent Severn!!! (id:48219)
Property Details
|
MLS® Number
|
X8140542 |
|
Property Type
|
Single Family |
|
Community Name
|
Rural Trent Hills |
|
Amenities Near By
|
Marina, Park, Schools |
|
Community Features
|
School Bus |
|
Parking Space Total
|
7 |
Building
|
Bathroom Total
|
2 |
|
Bedrooms Above Ground
|
3 |
|
Bedrooms Total
|
3 |
|
Basement Development
|
Partially Finished |
|
Basement Features
|
Walk Out |
|
Basement Type
|
N/a (partially Finished) |
|
Construction Style Attachment
|
Detached |
|
Exterior Finish
|
Vinyl Siding |
|
Fireplace Present
|
Yes |
|
Heating Fuel
|
Electric |
|
Heating Type
|
Forced Air |
|
Stories Total
|
2 |
|
Type
|
House |
Land
|
Acreage
|
No |
|
Land Amenities
|
Marina, Park, Schools |
|
Sewer
|
Septic System |
|
Size Irregular
|
159.56 X 284.03 Ft |
|
Size Total Text
|
159.56 X 284.03 Ft |
|
Surface Water
|
Lake/pond |
Rooms
| Level |
Type |
Length |
Width |
Dimensions |
|
Lower Level |
Recreational, Games Room |
5.11 m |
3.55 m |
5.11 m x 3.55 m |
|
Lower Level |
Exercise Room |
4.43 m |
3.62 m |
4.43 m x 3.62 m |
|
Lower Level |
Laundry Room |
4.82 m |
3.78 m |
4.82 m x 3.78 m |
|
Main Level |
Living Room |
5.6 m |
3.78 m |
5.6 m x 3.78 m |
|
Main Level |
Dining Room |
3.96 m |
2.78 m |
3.96 m x 2.78 m |
|
Main Level |
Kitchen |
2.78 m |
3.68 m |
2.78 m x 3.68 m |
|
Main Level |
Bedroom |
3.66 m |
2.8 m |
3.66 m x 2.8 m |
|
Upper Level |
Primary Bedroom |
3.8 m |
3.7 m |
3.8 m x 3.7 m |
|
Upper Level |
Bedroom 3 |
3.35 m |
2.74 m |
3.35 m x 2.74 m |
https://www.realtor.ca/real-estate/26620355/511-concession-11-rd-w-trent-hills-rural-trent-hills












































































