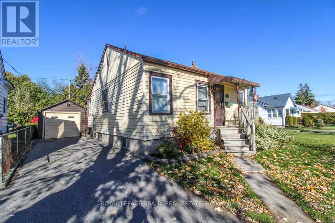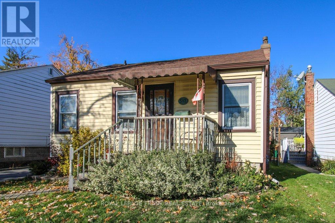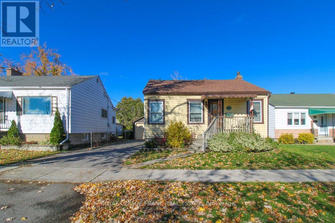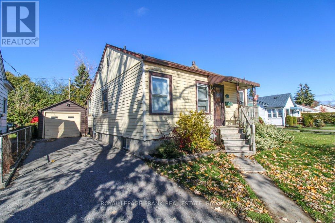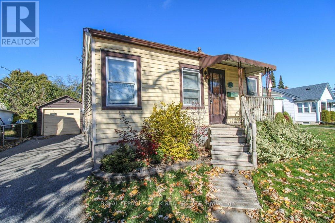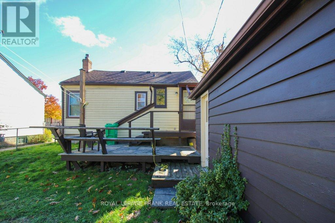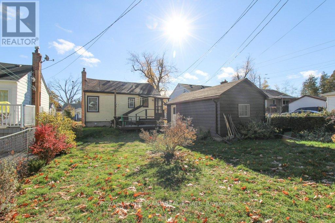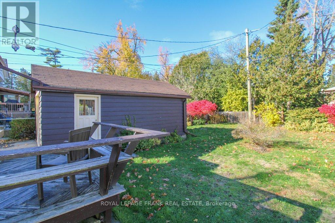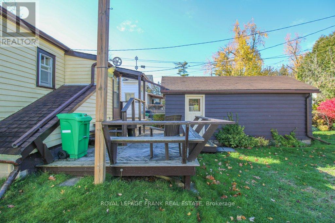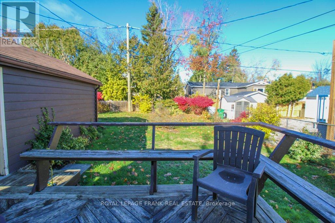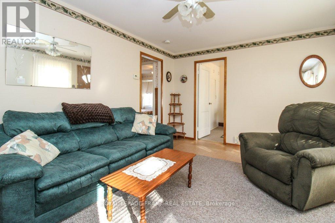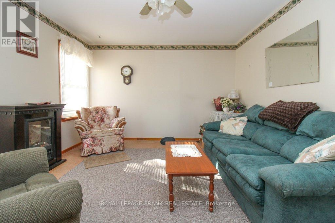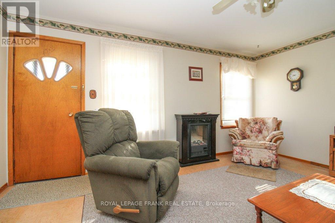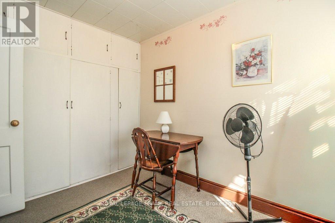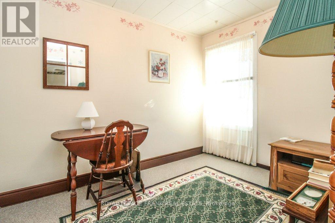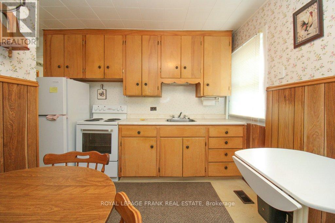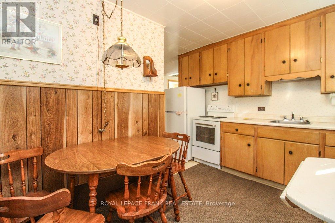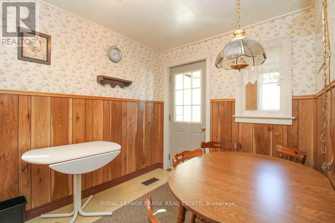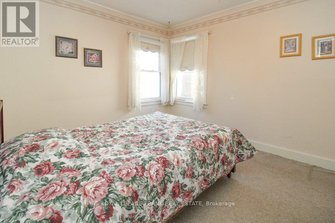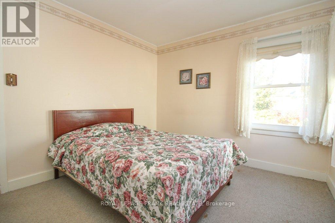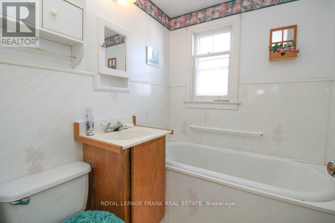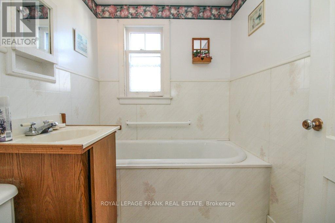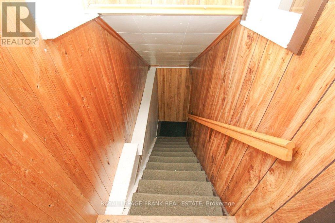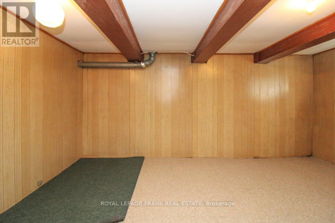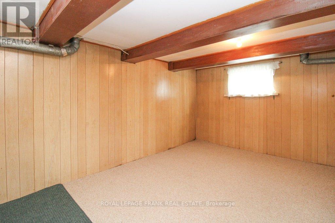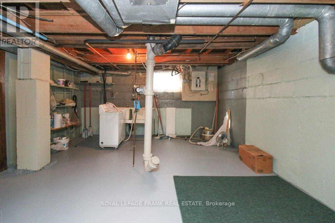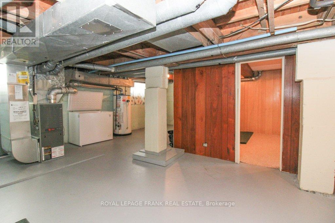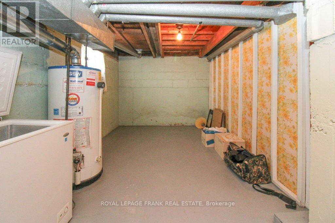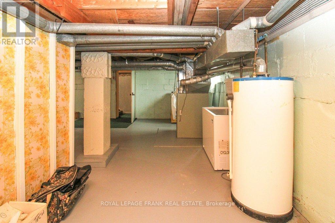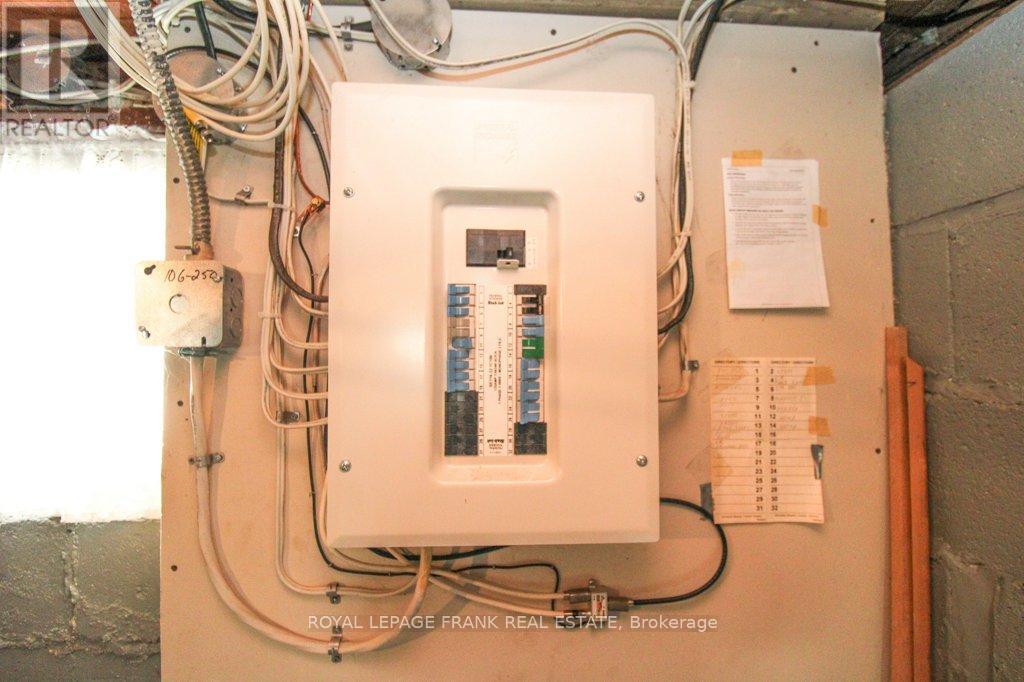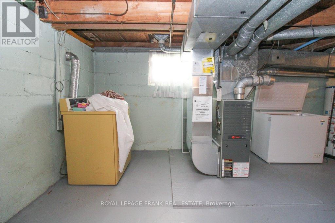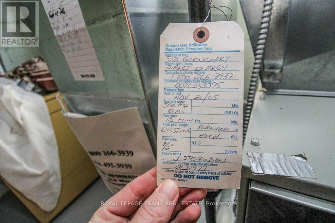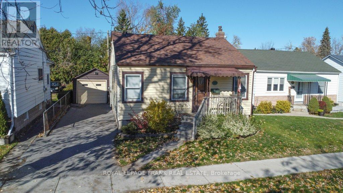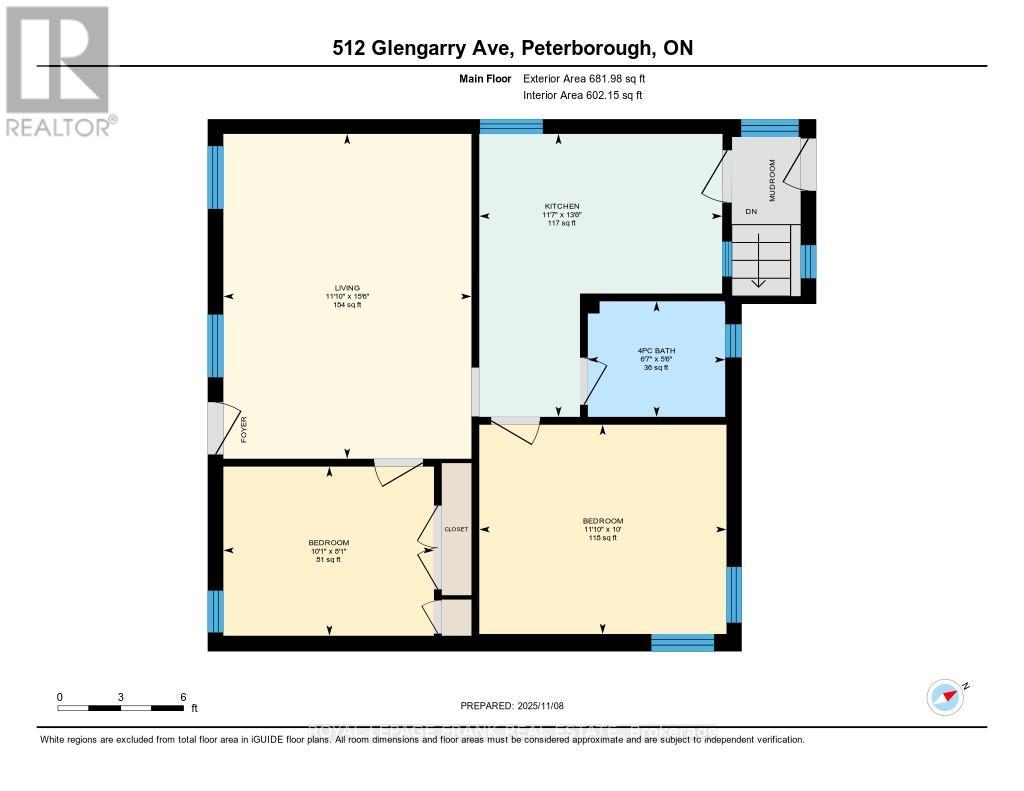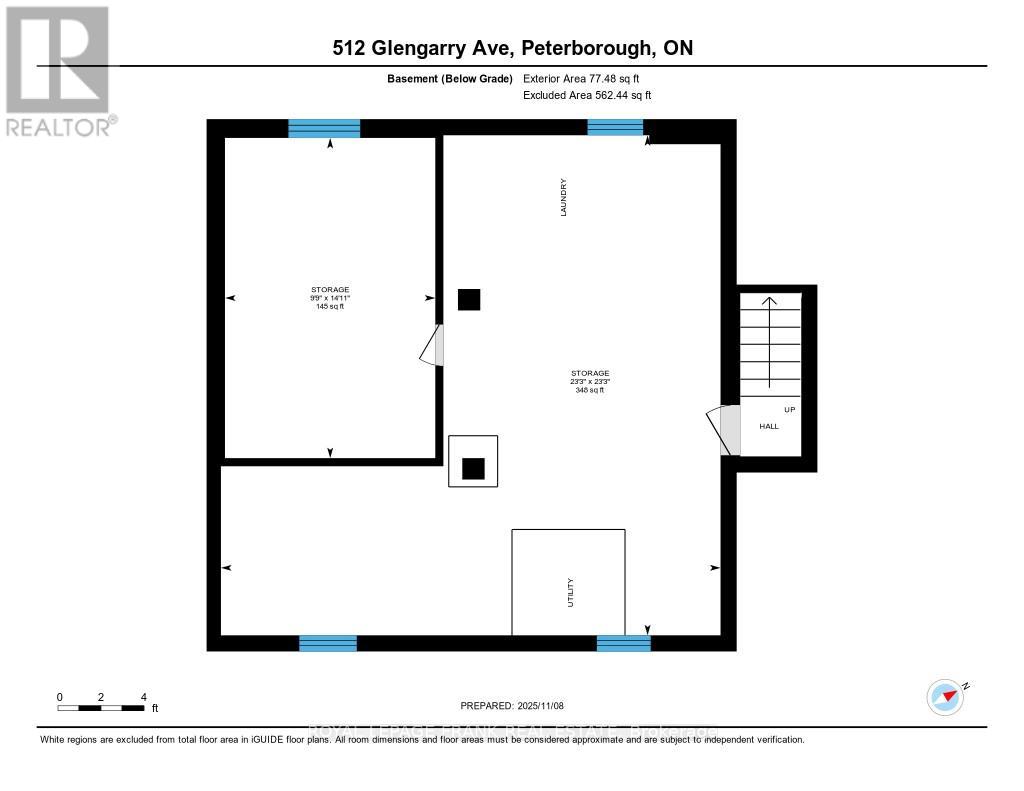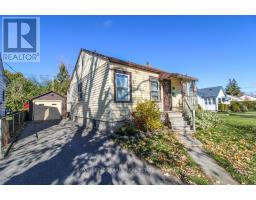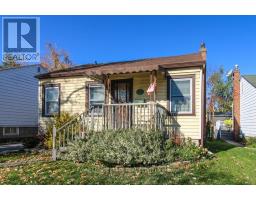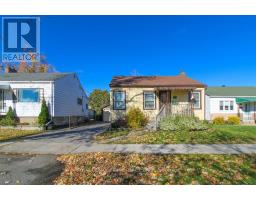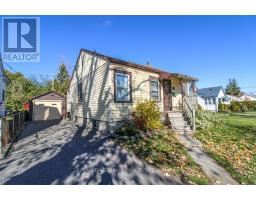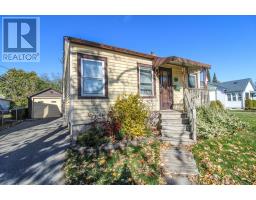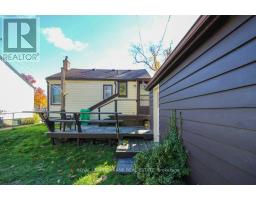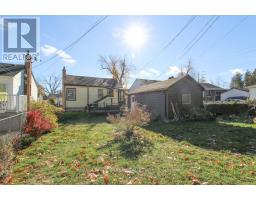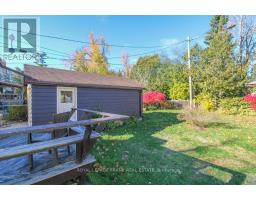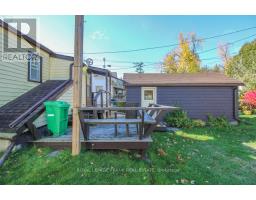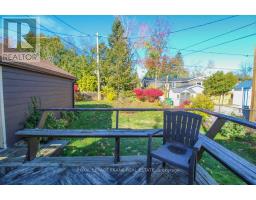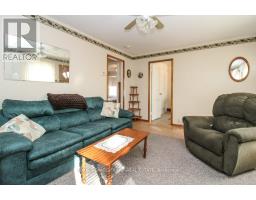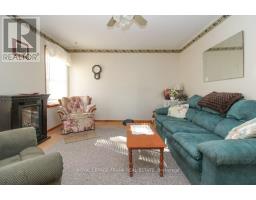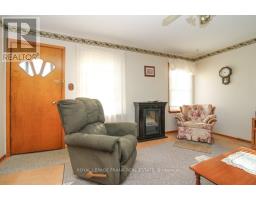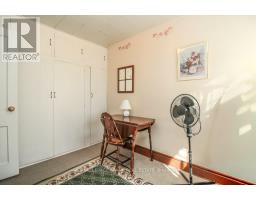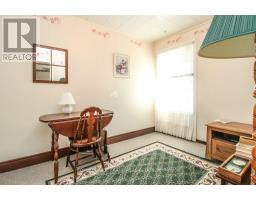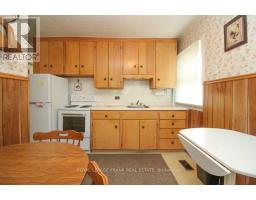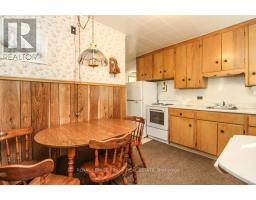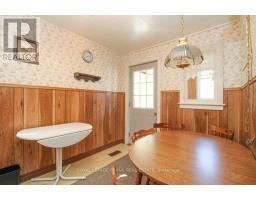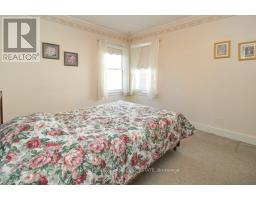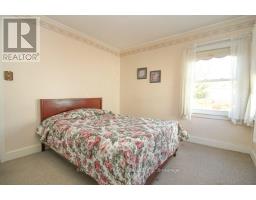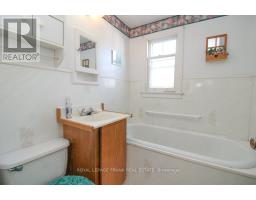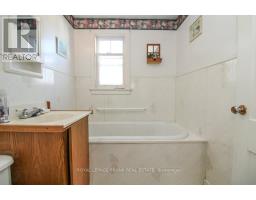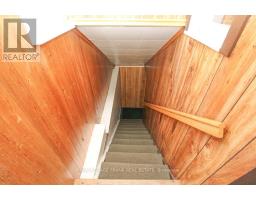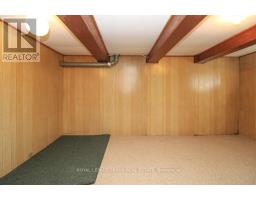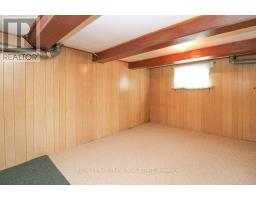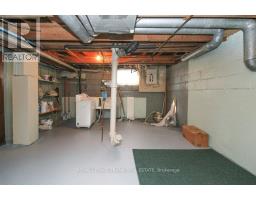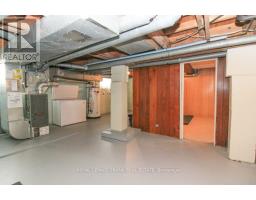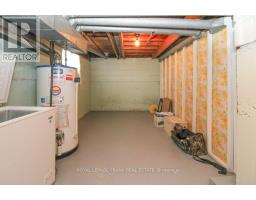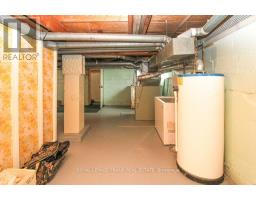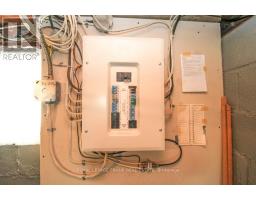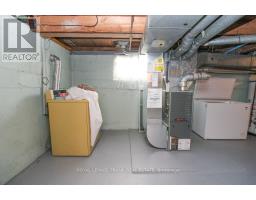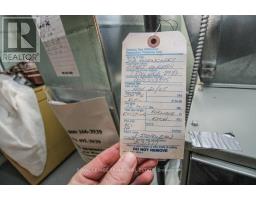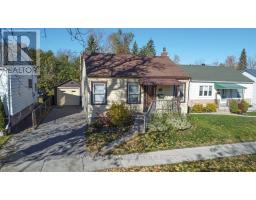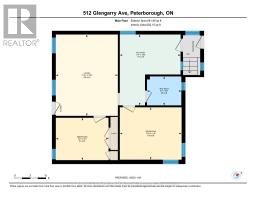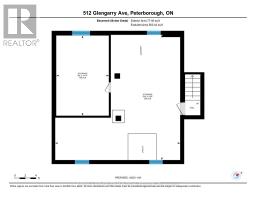2 Bedroom
1 Bathroom
0 - 699 sqft
Bungalow
None
Forced Air
$429,900
Welcome to 512 Glengarry Avenue - a well-kept 2-bedroom, 1-bath bungalow tucked away on a quiet, low-traffic street just steps from Jackson Park and close to all the amenities of Brookdale Plaza. This home offers a bright, practical layout, a fenced backyard, and a garage with concrete floors-perfect for storage, hobbies, or parking. Lovingly maintained by long-term owners, it's move-in ready with plenty of opportunity to update and make it your own. Surrounded by friendly, quiet neighbours and located in a great school district, this home is ideal for first-time buyers, those looking to downsize, or anyone wanting the convenience of in-town living without sacrificing space and privacy. A solid home in a peaceful setting-ready for its next chapter. (id:61423)
Property Details
|
MLS® Number
|
X12529792 |
|
Property Type
|
Single Family |
|
Community Name
|
Northcrest Ward 5 |
|
Equipment Type
|
Water Heater, Water Heater - Gas |
|
Features
|
Level Lot, Level |
|
Parking Space Total
|
4 |
|
Rental Equipment Type
|
Water Heater, Water Heater - Gas |
|
Structure
|
Deck, Porch |
Building
|
Bathroom Total
|
1 |
|
Bedrooms Above Ground
|
2 |
|
Bedrooms Total
|
2 |
|
Age
|
51 To 99 Years |
|
Appliances
|
Water Heater, Water Meter, Stove, Refrigerator |
|
Architectural Style
|
Bungalow |
|
Basement Development
|
Partially Finished |
|
Basement Type
|
Full (partially Finished) |
|
Construction Style Attachment
|
Detached |
|
Cooling Type
|
None |
|
Exterior Finish
|
Vinyl Siding |
|
Foundation Type
|
Block, Poured Concrete |
|
Heating Fuel
|
Natural Gas |
|
Heating Type
|
Forced Air |
|
Stories Total
|
1 |
|
Size Interior
|
0 - 699 Sqft |
|
Type
|
House |
|
Utility Water
|
Municipal Water |
Parking
Land
|
Acreage
|
No |
|
Sewer
|
Sanitary Sewer |
|
Size Depth
|
100 Ft |
|
Size Frontage
|
41 Ft ,7 In |
|
Size Irregular
|
41.6 X 100 Ft ; 41.57x100.06x41.69x89.40 |
|
Size Total Text
|
41.6 X 100 Ft ; 41.57x100.06x41.69x89.40 |
|
Zoning Description
|
Res R1 301 |
Rooms
| Level |
Type |
Length |
Width |
Dimensions |
|
Basement |
Other |
4.53 m |
2.98 m |
4.53 m x 2.98 m |
|
Basement |
Other |
7.08 m |
7.07 m |
7.08 m x 7.07 m |
|
Main Level |
Living Room |
4.73 m |
3.61 m |
4.73 m x 3.61 m |
|
Main Level |
Kitchen |
4.12 m |
3.54 m |
4.12 m x 3.54 m |
|
Main Level |
Bedroom |
3.05 m |
3.6 m |
3.05 m x 3.6 m |
|
Main Level |
Bedroom |
2.46 m |
3.07 m |
2.46 m x 3.07 m |
|
Main Level |
Bathroom |
1.68 m |
2 m |
1.68 m x 2 m |
https://www.realtor.ca/real-estate/29088131/512-glengarry-avenue-peterborough-northcrest-ward-5-northcrest-ward-5
