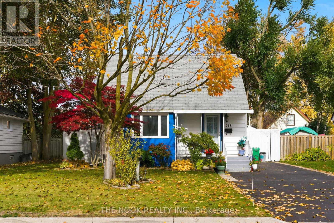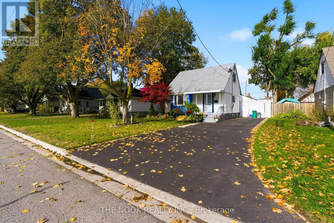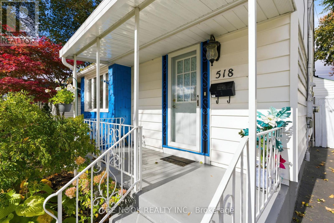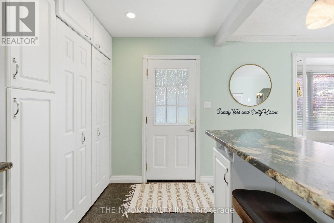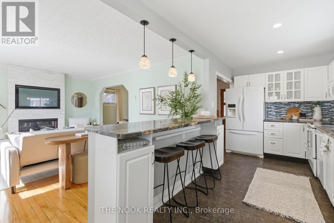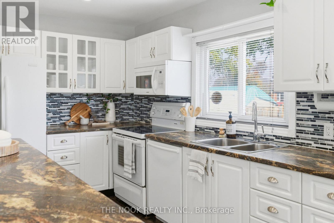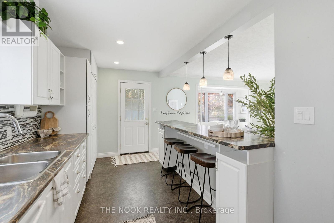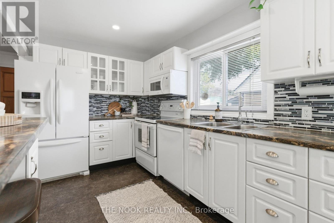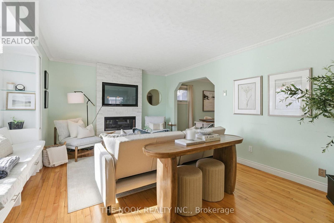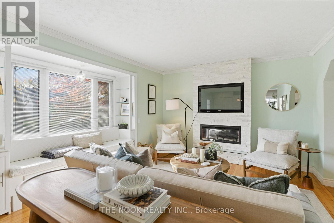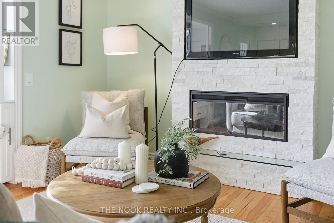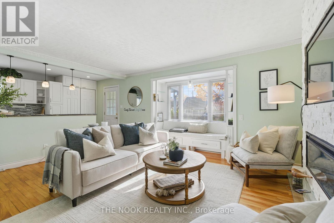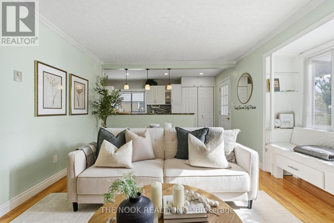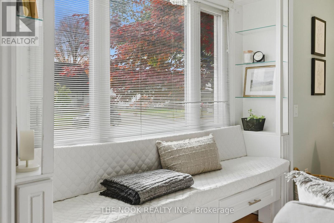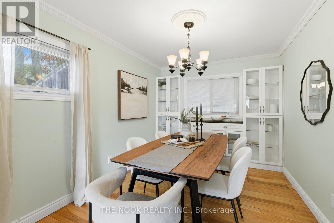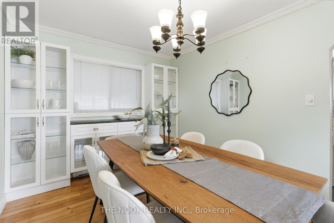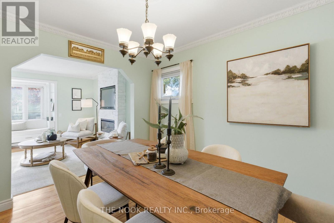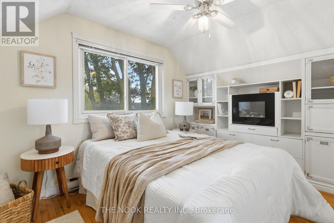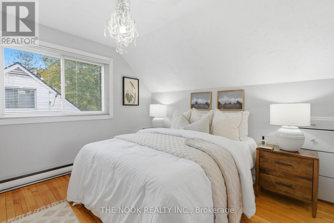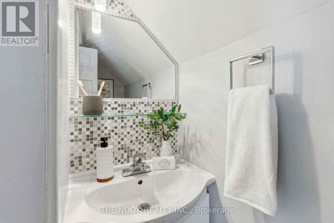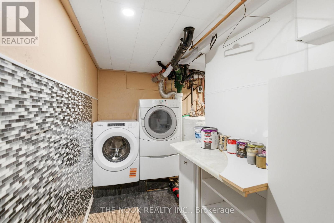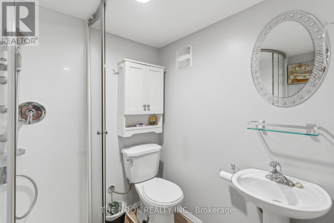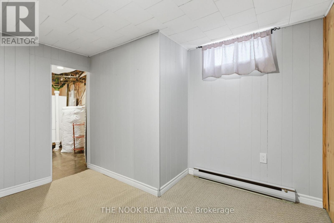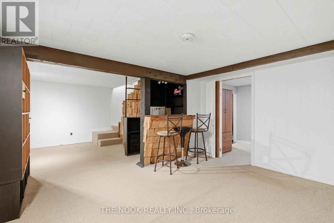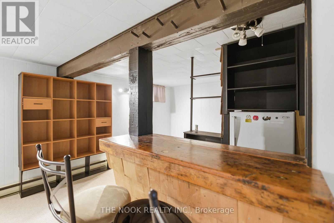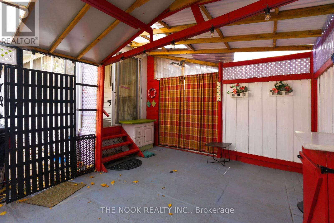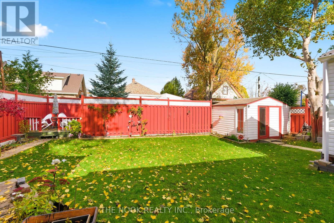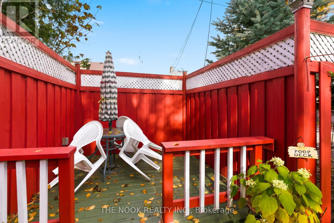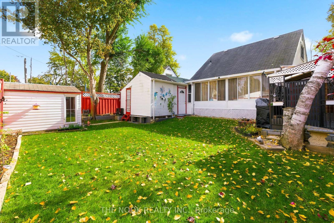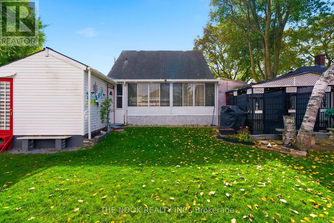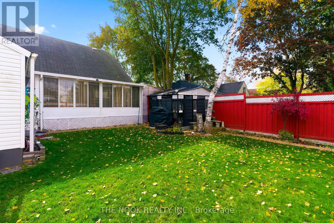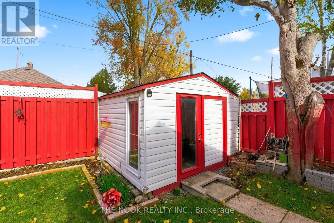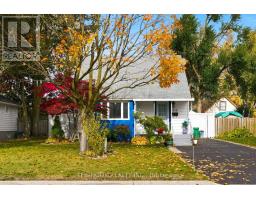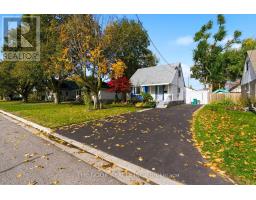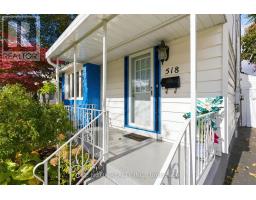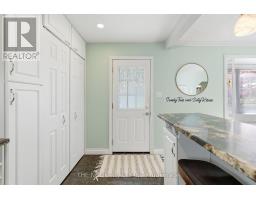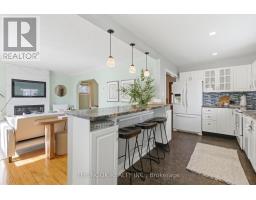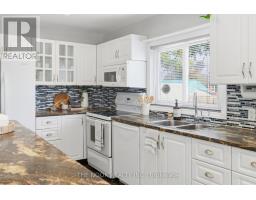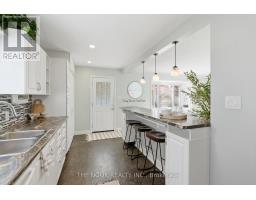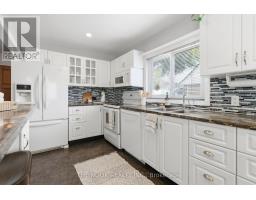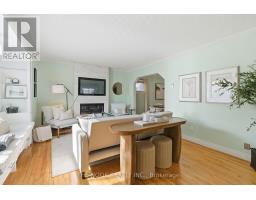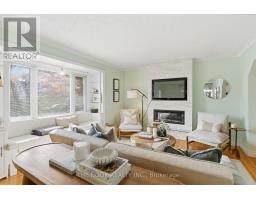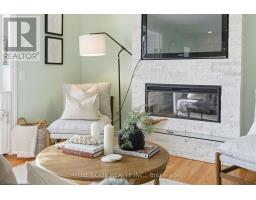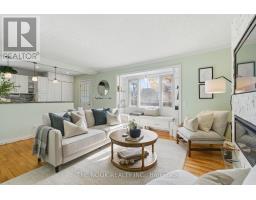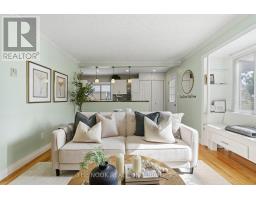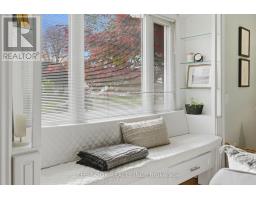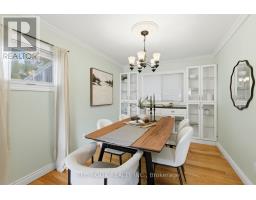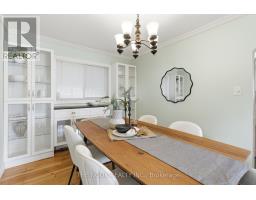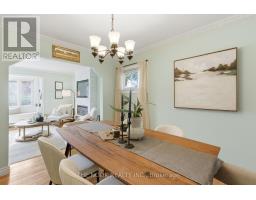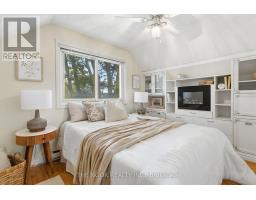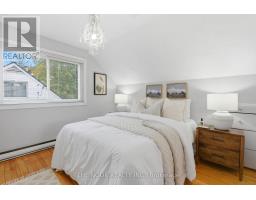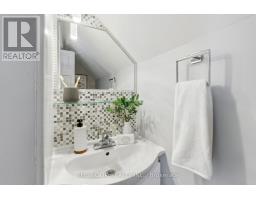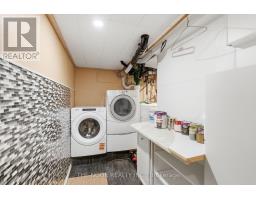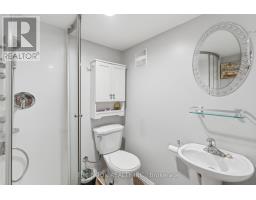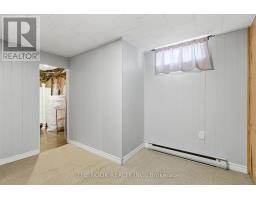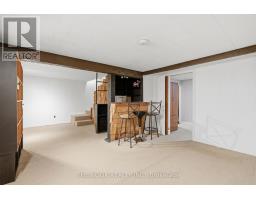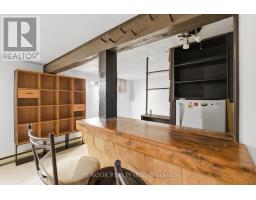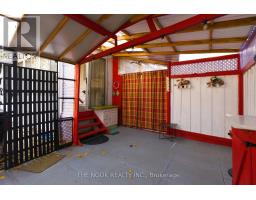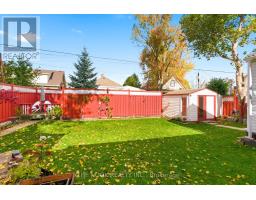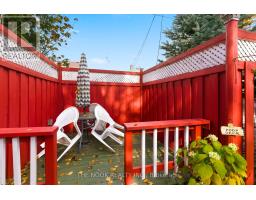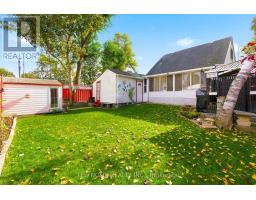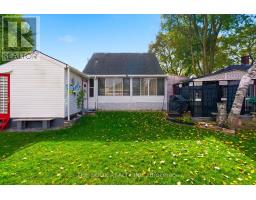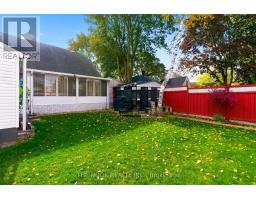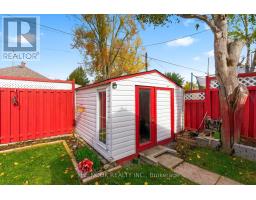3 Bedroom
3 Bathroom
1100 - 1500 sqft
Fireplace
None
Baseboard Heaters
$499,900
This delightful 2+1 bedroom residence is conveniently located within walking distance of schools, parks, and all major amenities! Meticulously finished from top to bottom, it's an ideal place to begin and nurture your family. The updated kitchen features a spacious breakfast bar that opens to a sun-filled living room and offers a bay window, hardwood floors, and a stunning stone accent wall with an electric fireplace. The formal dining room is the perfect spot for hosting family dinners, with additional space available in the solarium, ideal for morning coffees or game nights. The upper floor includes two bedrooms, both equipped with built-ins, while the primary bedroom offers the convenience of a 2-piece ensuite. The finished lower level features a wet bar, large recreation room and additional bedroom. Step outside to find a fully fenced backyard, providing ample space for entertaining, gardening, or lawn games! (id:61423)
Property Details
|
MLS® Number
|
X12484631 |
|
Property Type
|
Single Family |
|
Community Name
|
Otonabee Ward 1 |
|
Amenities Near By
|
Hospital, Park, Public Transit |
|
Equipment Type
|
Water Heater |
|
Parking Space Total
|
6 |
|
Rental Equipment Type
|
Water Heater |
|
Structure
|
Shed |
Building
|
Bathroom Total
|
3 |
|
Bedrooms Above Ground
|
2 |
|
Bedrooms Below Ground
|
1 |
|
Bedrooms Total
|
3 |
|
Amenities
|
Fireplace(s) |
|
Basement Development
|
Finished |
|
Basement Type
|
Full (finished) |
|
Construction Style Attachment
|
Detached |
|
Cooling Type
|
None |
|
Exterior Finish
|
Vinyl Siding |
|
Fireplace Present
|
Yes |
|
Flooring Type
|
Carpeted, Hardwood |
|
Foundation Type
|
Concrete |
|
Half Bath Total
|
1 |
|
Heating Fuel
|
Electric |
|
Heating Type
|
Baseboard Heaters |
|
Stories Total
|
2 |
|
Size Interior
|
1100 - 1500 Sqft |
|
Type
|
House |
|
Utility Water
|
Municipal Water |
Parking
Land
|
Acreage
|
No |
|
Fence Type
|
Fenced Yard |
|
Land Amenities
|
Hospital, Park, Public Transit |
|
Sewer
|
Sanitary Sewer |
|
Size Depth
|
93 Ft ,6 In |
|
Size Frontage
|
50 Ft |
|
Size Irregular
|
50 X 93.5 Ft |
|
Size Total Text
|
50 X 93.5 Ft |
|
Surface Water
|
River/stream |
|
Zoning Description
|
R1 |
Rooms
| Level |
Type |
Length |
Width |
Dimensions |
|
Second Level |
Bedroom 2 |
3.68 m |
2.84 m |
3.68 m x 2.84 m |
|
Basement |
Recreational, Games Room |
7.09 m |
4.17 m |
7.09 m x 4.17 m |
|
Basement |
Bedroom 3 |
3.61 m |
2.87 m |
3.61 m x 2.87 m |
|
Main Level |
Kitchen |
5.44 m |
2.29 m |
5.44 m x 2.29 m |
|
Main Level |
Living Room |
5.18 m |
3.48 m |
5.18 m x 3.48 m |
|
Upper Level |
Primary Bedroom |
3.2 m |
2.95 m |
3.2 m x 2.95 m |
|
Ground Level |
Dining Room |
3.45 m |
2.84 m |
3.45 m x 2.84 m |
https://www.realtor.ca/real-estate/29037497/518-rose-avenue-peterborough-otonabee-ward-1-otonabee-ward-1
