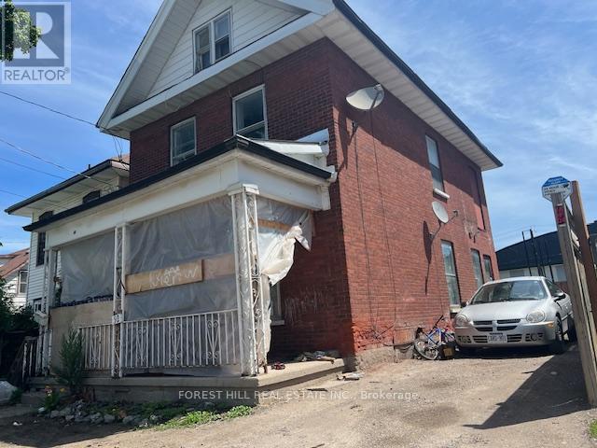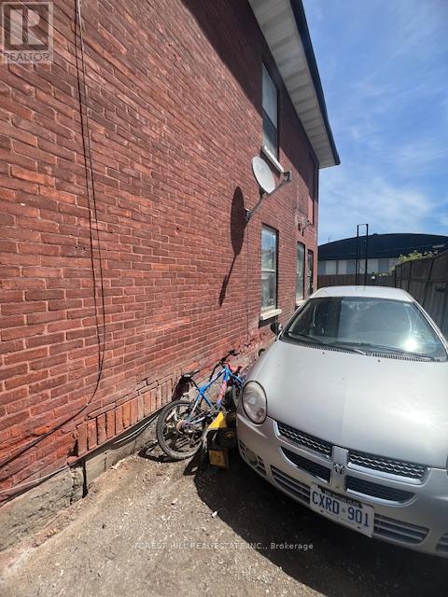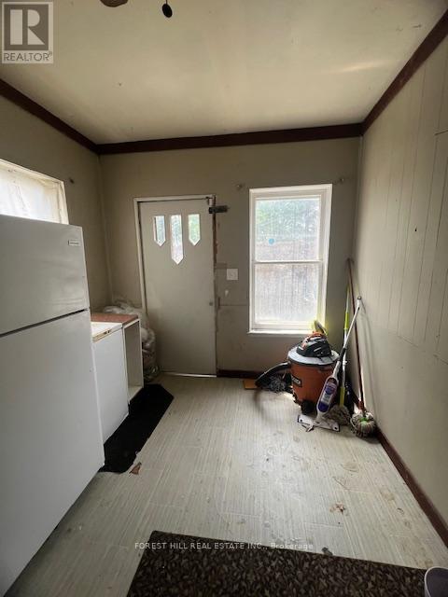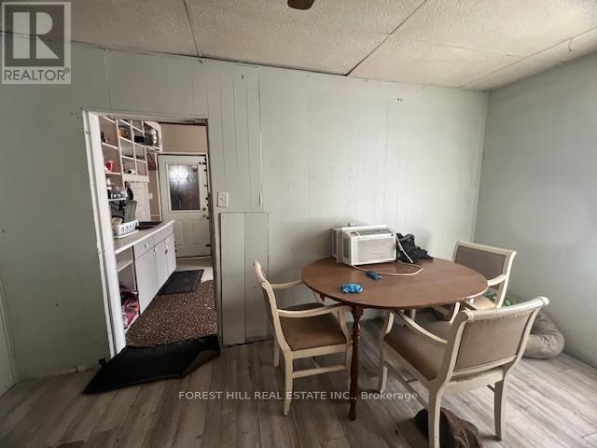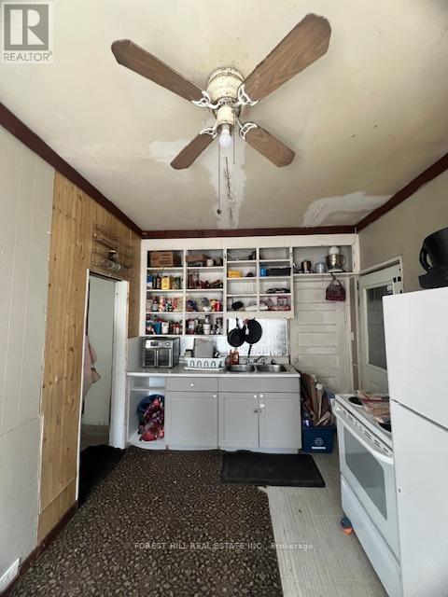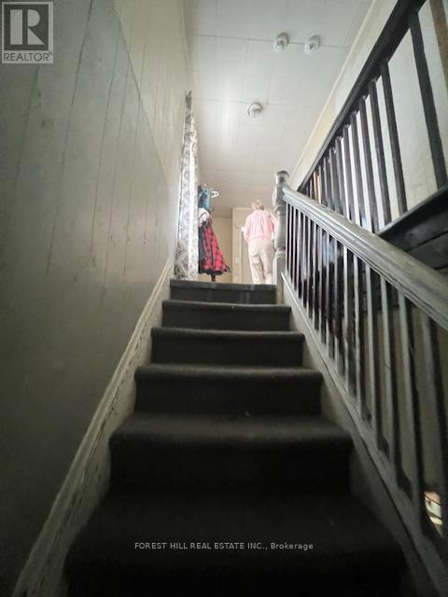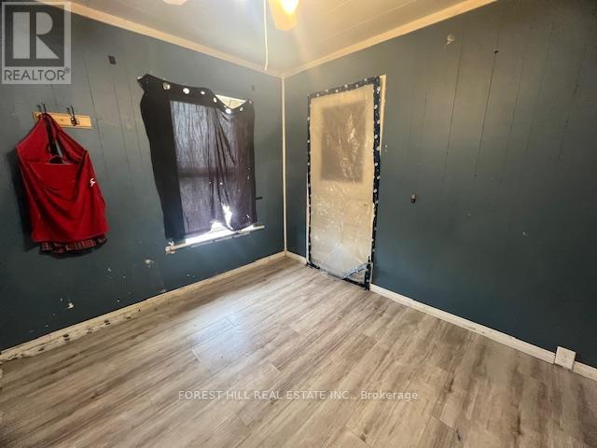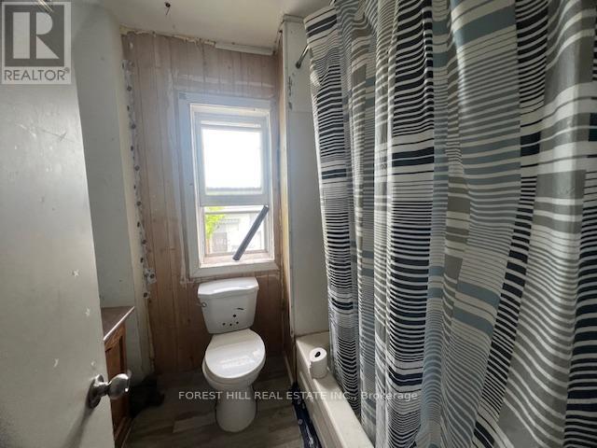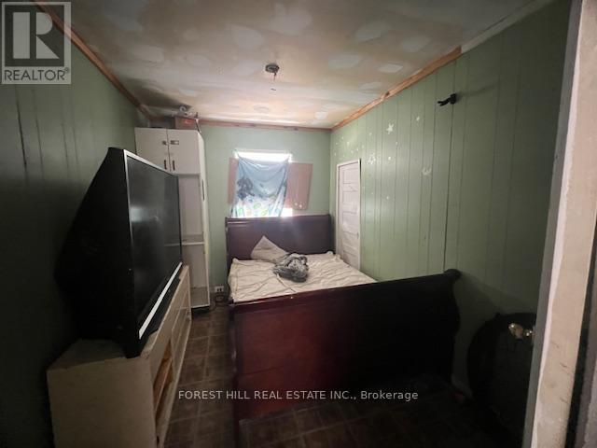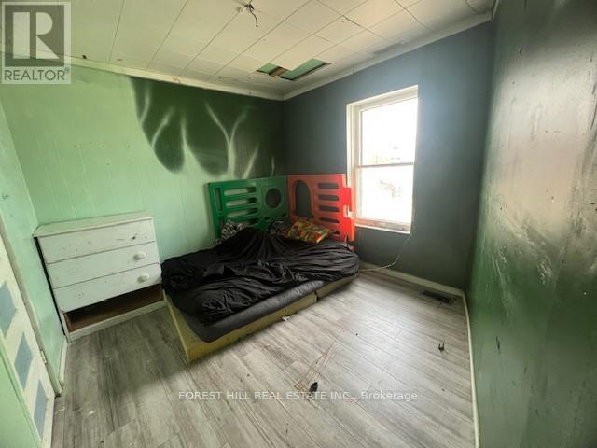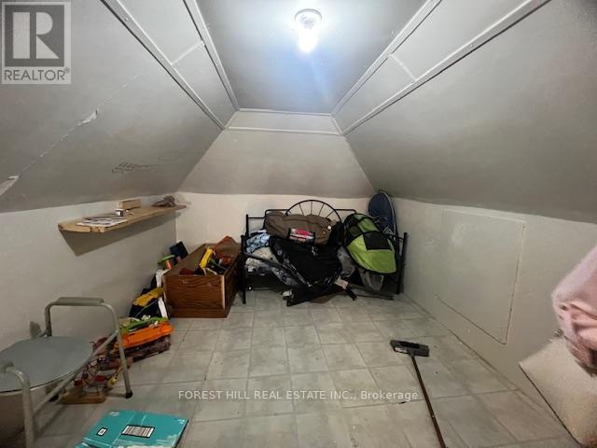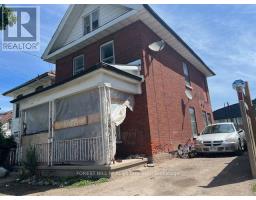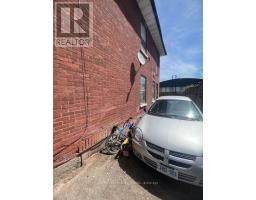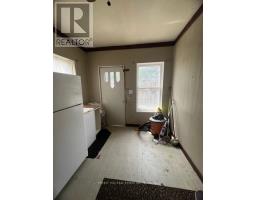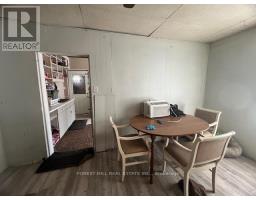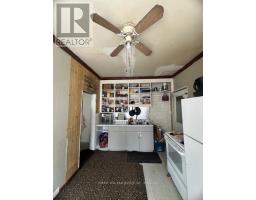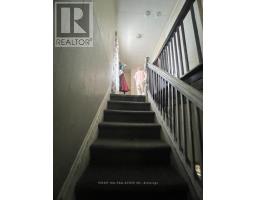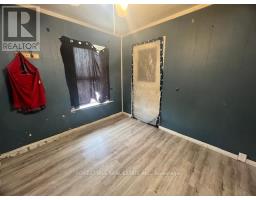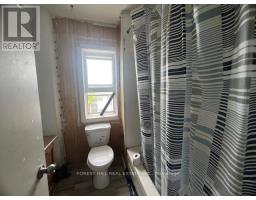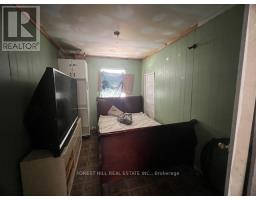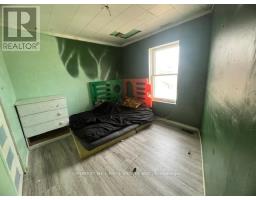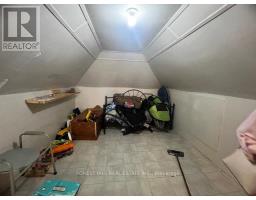Contact Us: 705-927-2774 | Email
52 Olive Avenue Peterborough Central (South), Ontario K9J 3K8
4 Bedroom
1 Bathroom
1100 - 1500 sqft
Forced Air
$329,900
This 4 bedroom Solid brick home is 2 1/2 Storey and is in a fantastic neighbourhood. The Bones are in good condition, but it needs some updating and it is currently tenanted. (id:61423)
Property Details
| MLS® Number | X12280172 |
| Property Type | Single Family |
| Community Name | 3 South |
| Parking Space Total | 2 |
Building
| Bathroom Total | 1 |
| Bedrooms Above Ground | 4 |
| Bedrooms Total | 4 |
| Basement Development | Unfinished |
| Basement Type | N/a (unfinished) |
| Construction Style Attachment | Detached |
| Exterior Finish | Brick |
| Foundation Type | Unknown |
| Heating Fuel | Natural Gas |
| Heating Type | Forced Air |
| Stories Total | 3 |
| Size Interior | 1100 - 1500 Sqft |
| Type | House |
| Utility Water | Municipal Water |
Parking
| No Garage |
Land
| Acreage | No |
| Sewer | Sanitary Sewer |
| Size Depth | 67 Ft ,6 In |
| Size Frontage | 30 Ft |
| Size Irregular | 30 X 67.5 Ft |
| Size Total Text | 30 X 67.5 Ft |
Rooms
| Level | Type | Length | Width | Dimensions |
|---|---|---|---|---|
| Second Level | Primary Bedroom | 3.03 m | 2.74 m | 3.03 m x 2.74 m |
| Second Level | Bedroom 2 | 3.35 m | 2.43 m | 3.35 m x 2.43 m |
| Second Level | Bedroom 3 | 2.84 m | 2.84 m | 2.84 m x 2.84 m |
| Second Level | Bedroom 4 | 2.23 m | 1.82 m | 2.23 m x 1.82 m |
| Second Level | Bathroom | Measurements not available | ||
| Main Level | Living Room | 3.038 m | 3.038 m | 3.038 m x 3.038 m |
| Main Level | Dining Room | 4.26 m | 3.12 m | 4.26 m x 3.12 m |
| Main Level | Kitchen | 4.26 m | 2.84 m | 4.26 m x 2.84 m |
| Main Level | Utility Room | 3.42 m | 3.2 m | 3.42 m x 3.2 m |
| Upper Level | Loft | 4.87 m | 8.53 m | 4.87 m x 8.53 m |
Utilities
| Electricity | Installed |
| Sewer | Installed |
https://www.realtor.ca/real-estate/28595709/52-olive-avenue-peterborough-central-south-3-south
Interested?
Contact us for more information
