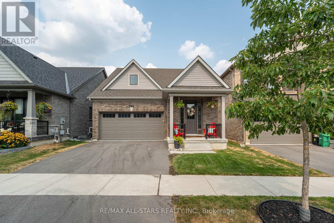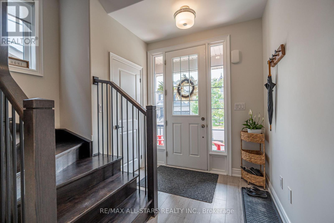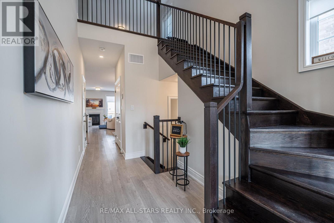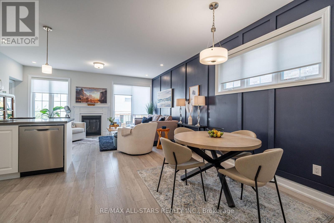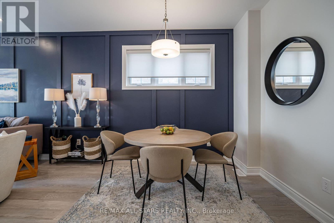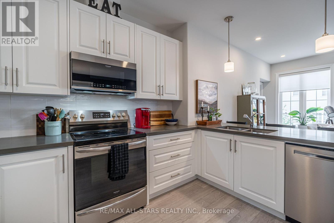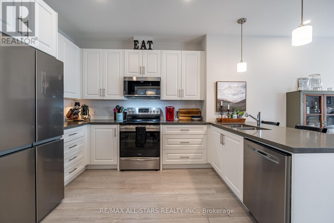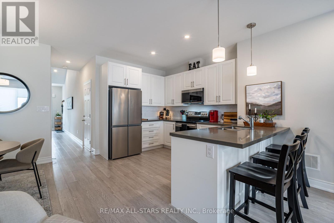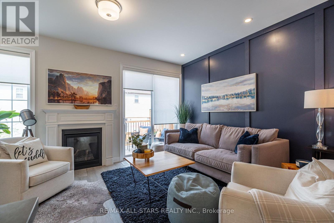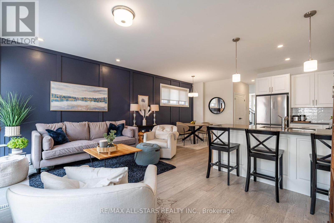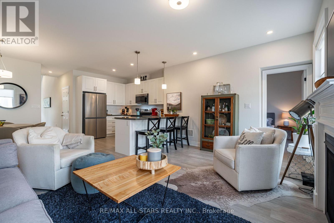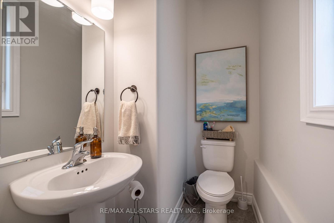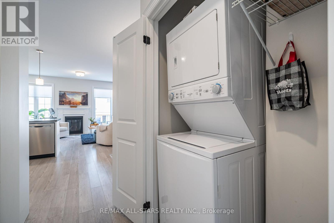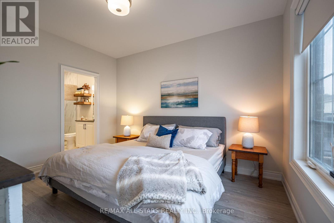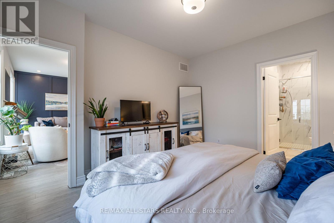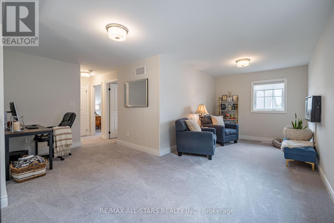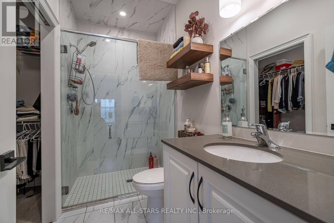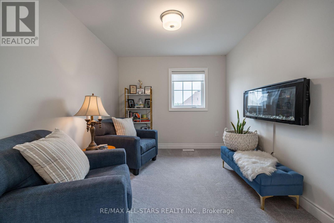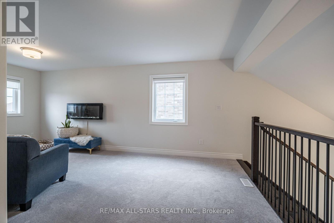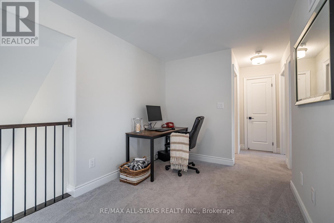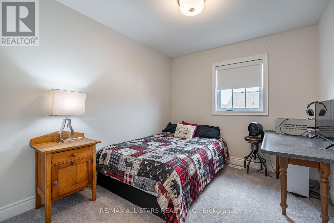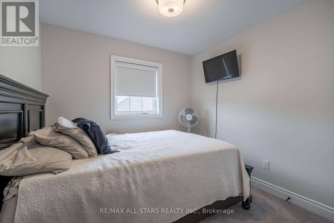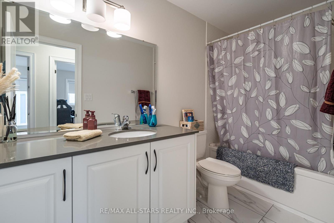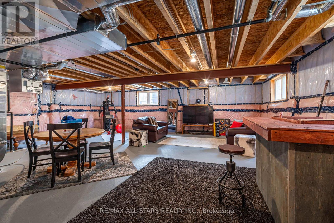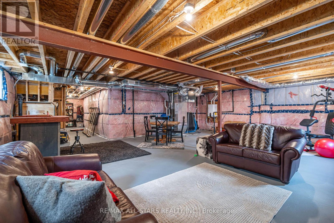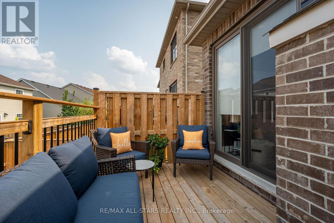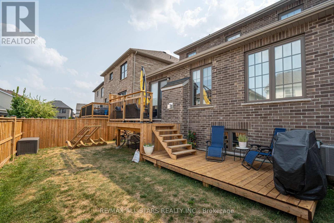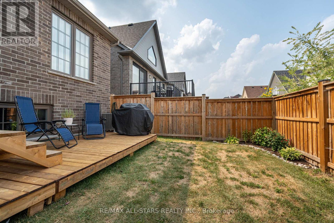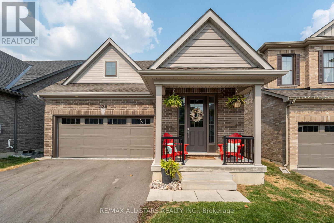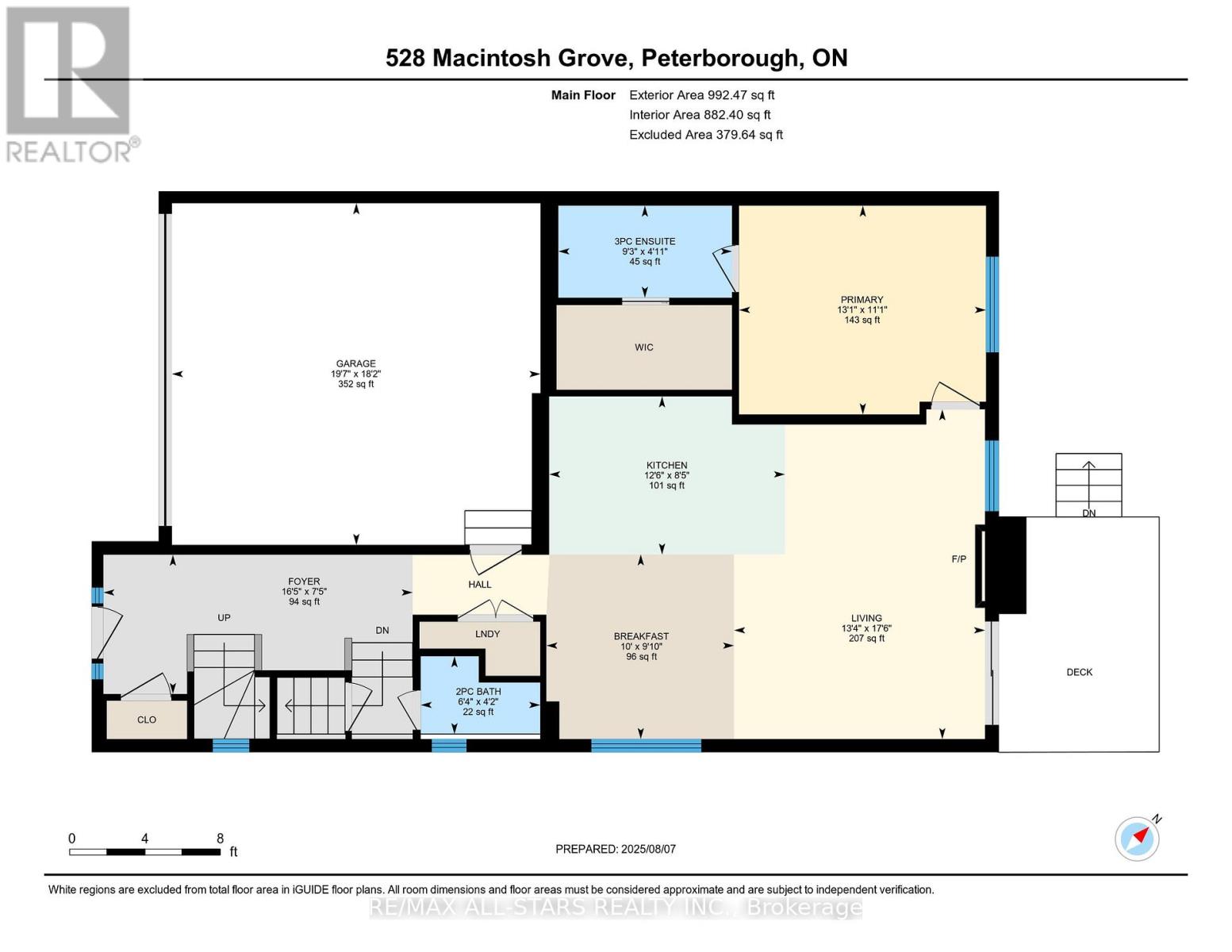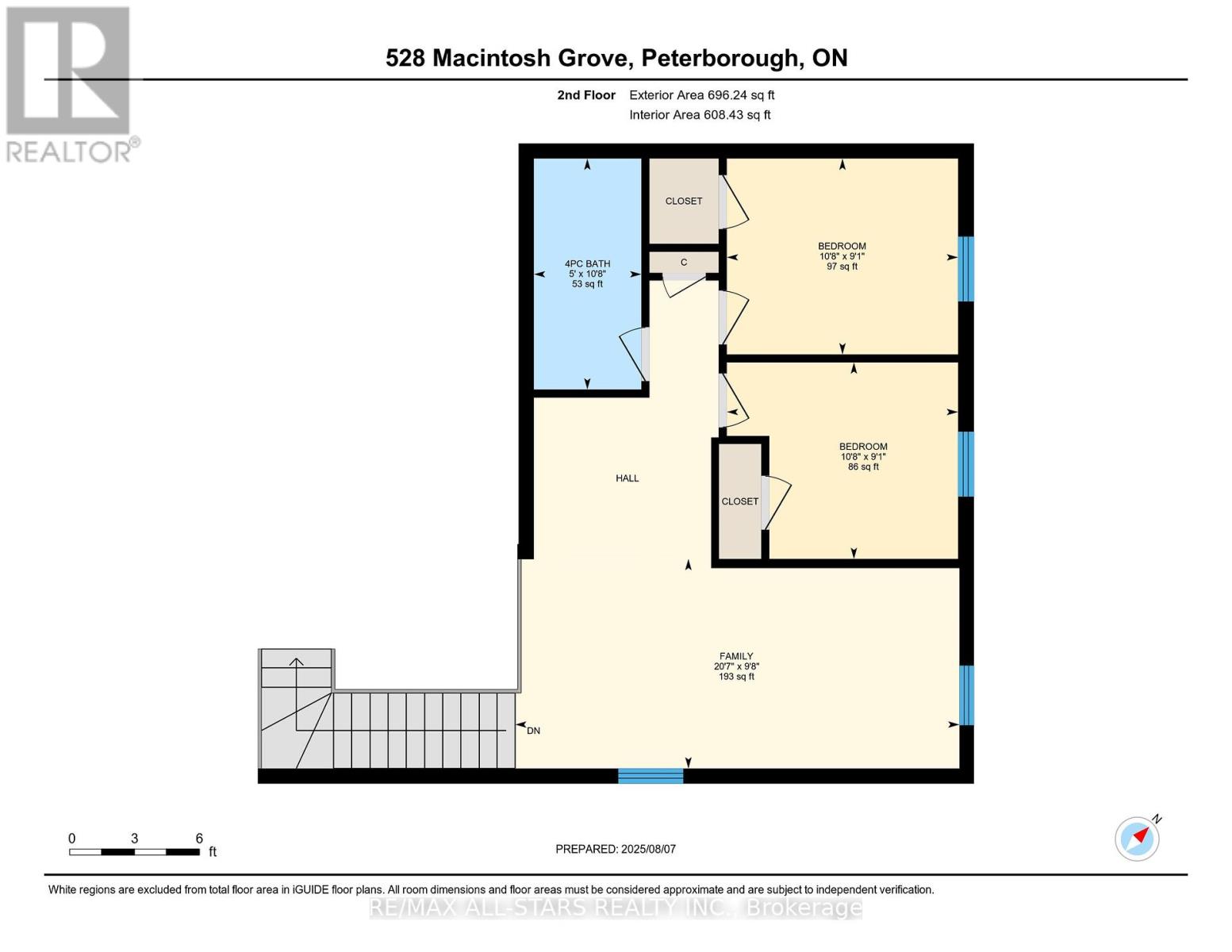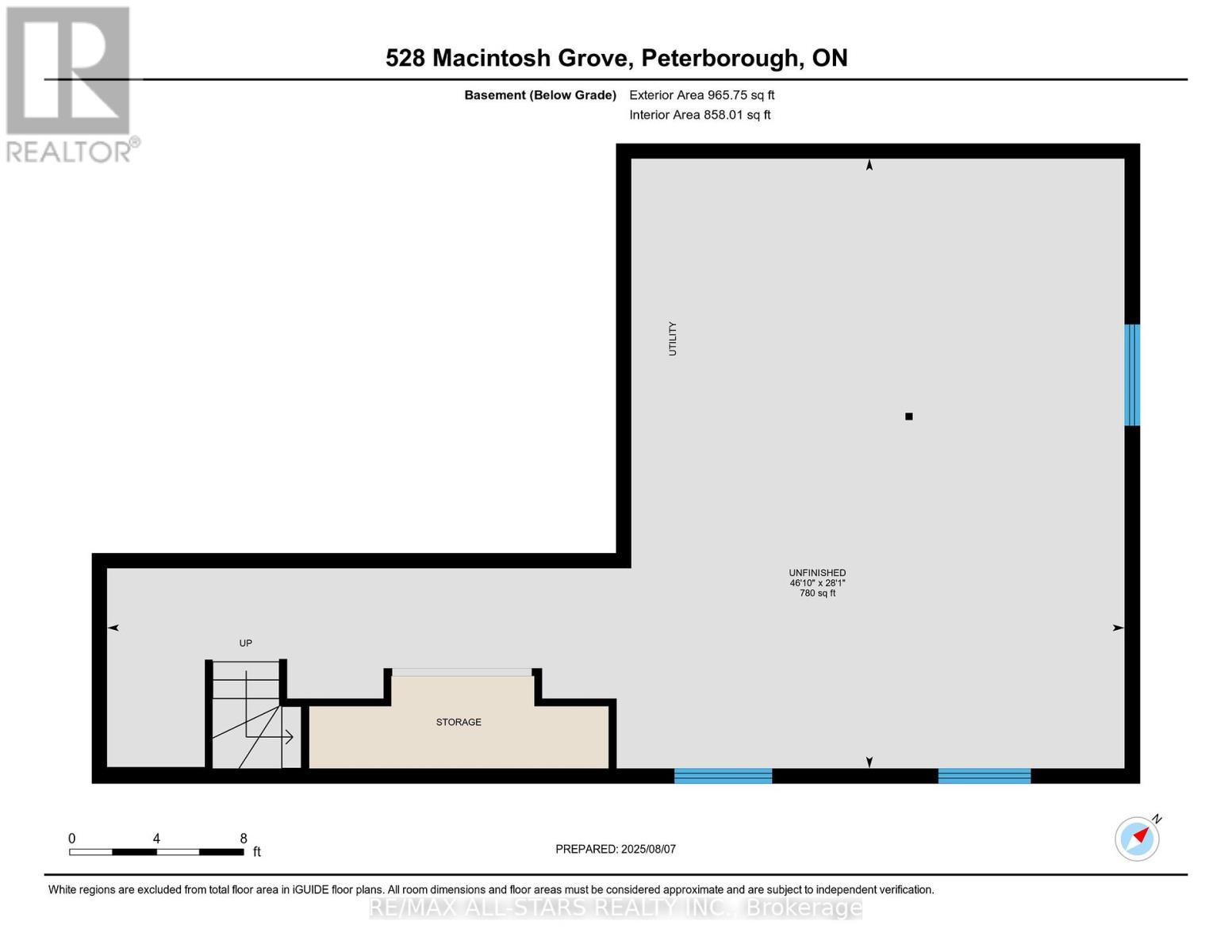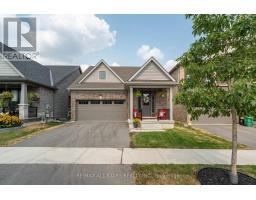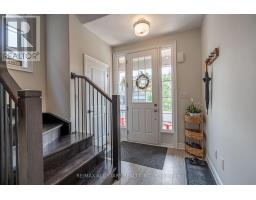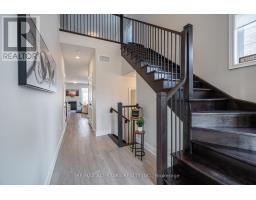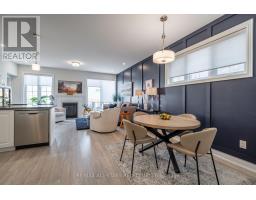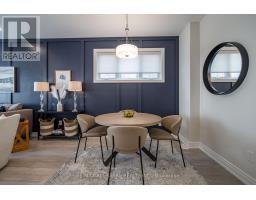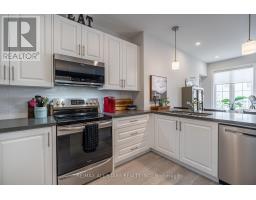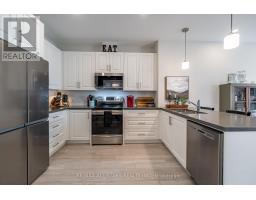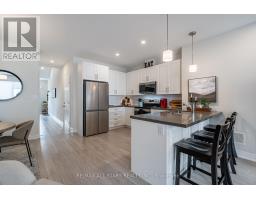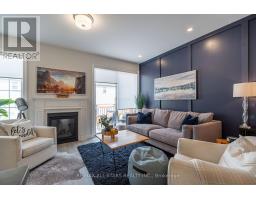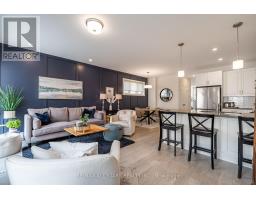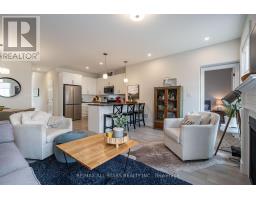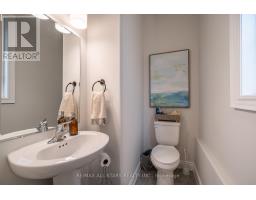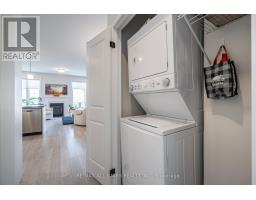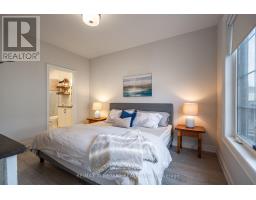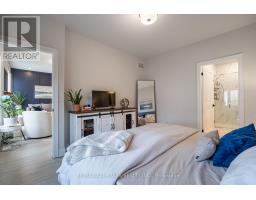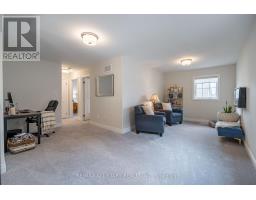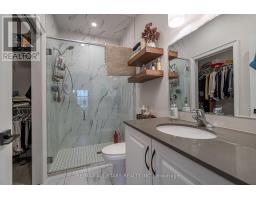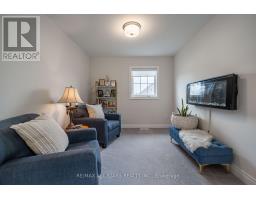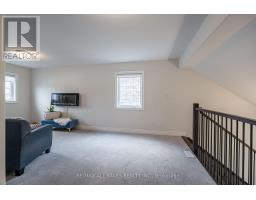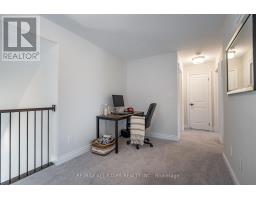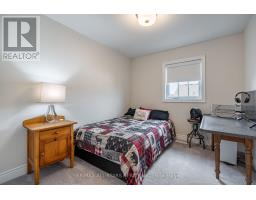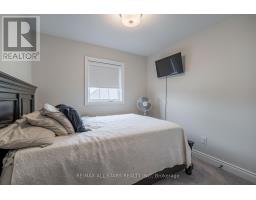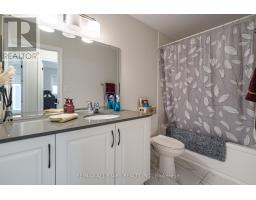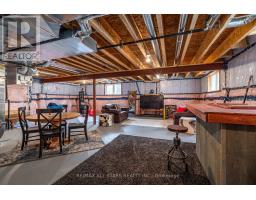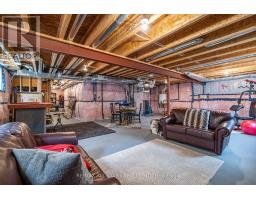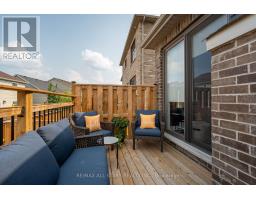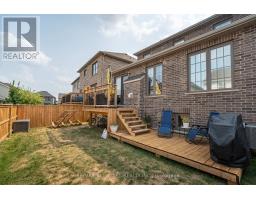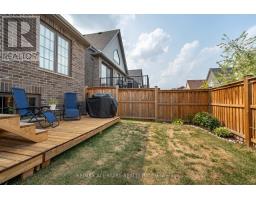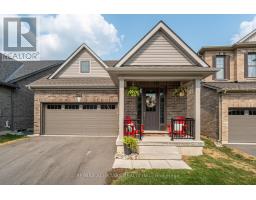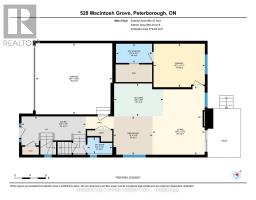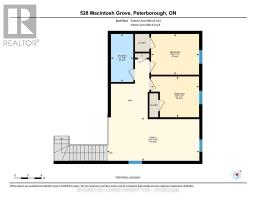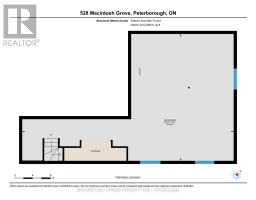3 Bedroom
3 Bathroom
1500 - 2000 sqft
Fireplace
Central Air Conditioning
Forced Air
$699,900
Well-Maintained Mason-Built Home in Sought-After Northcrest Community. Welcome to this beautifully maintained, open-concept home located in the desirable Northcrest neighborhood. Featuring pot lightts and stylish laminate flooring throughout the main level, this home offers a bright and modern living space perfect for both relaxing and entertaining. The spacious great room includes a cozy gas fireplace and a walk-out to large deck and backyard, seamlessly connecting indoor and outdoor living. The dining area overlooks both the kitchen and and great room, creating a warm and inviting flow throughout. A true chef's kitchen awaits, complete with stainless steel apliances, quartz countertops, and a convenient magic corner for optimized storage. The main-floor primary bedroom features a walk-in closet and a private 3-piece ensuite for added comfort and privacy. (id:61423)
Property Details
|
MLS® Number
|
X12337340 |
|
Property Type
|
Single Family |
|
Community Name
|
1 North |
|
Amenities Near By
|
Golf Nearby, Hospital, Public Transit, Schools |
|
Community Features
|
School Bus |
|
Equipment Type
|
Water Heater |
|
Features
|
Level Lot, Flat Site, Paved Yard |
|
Parking Space Total
|
4 |
|
Rental Equipment Type
|
Water Heater |
|
Structure
|
Deck |
Building
|
Bathroom Total
|
3 |
|
Bedrooms Above Ground
|
3 |
|
Bedrooms Total
|
3 |
|
Age
|
0 To 5 Years |
|
Amenities
|
Fireplace(s) |
|
Appliances
|
Water Heater, Water Meter, Dryer, Microwave, Stove, Washer, Window Coverings, Refrigerator |
|
Basement Development
|
Unfinished |
|
Basement Type
|
Full (unfinished) |
|
Construction Style Attachment
|
Detached |
|
Cooling Type
|
Central Air Conditioning |
|
Exterior Finish
|
Brick, Vinyl Siding |
|
Fireplace Present
|
Yes |
|
Foundation Type
|
Concrete |
|
Half Bath Total
|
1 |
|
Heating Fuel
|
Natural Gas |
|
Heating Type
|
Forced Air |
|
Stories Total
|
2 |
|
Size Interior
|
1500 - 2000 Sqft |
|
Type
|
House |
|
Utility Water
|
Municipal Water |
Parking
Land
|
Acreage
|
No |
|
Land Amenities
|
Golf Nearby, Hospital, Public Transit, Schools |
|
Sewer
|
Sanitary Sewer |
|
Size Depth
|
87 Ft ,4 In |
|
Size Frontage
|
41 Ft ,9 In |
|
Size Irregular
|
41.8 X 87.4 Ft |
|
Size Total Text
|
41.8 X 87.4 Ft|under 1/2 Acre |
|
Surface Water
|
Pond Or Stream |
|
Zoning Description
|
Residential |
Rooms
| Level |
Type |
Length |
Width |
Dimensions |
|
Second Level |
Bathroom |
3.26 m |
1.52 m |
3.26 m x 1.52 m |
|
Second Level |
Family Room |
2.95 m |
6.27 m |
2.95 m x 6.27 m |
|
Second Level |
Bedroom 2 |
2.77 m |
3.26 m |
2.77 m x 3.26 m |
|
Second Level |
Bedroom 3 |
2.76 m |
3.26 m |
2.76 m x 3.26 m |
|
Basement |
Other |
8.55 m |
14.27 m |
8.55 m x 14.27 m |
|
Main Level |
Foyer |
2.26 m |
5.01 m |
2.26 m x 5.01 m |
|
Main Level |
Bathroom |
1.26 m |
1.94 m |
1.26 m x 1.94 m |
|
Main Level |
Eating Area |
2.99 m |
3.04 m |
2.99 m x 3.04 m |
|
Main Level |
Kitchen |
2.56 m |
3.82 m |
2.56 m x 3.82 m |
|
Main Level |
Living Room |
5.34 m |
4.07 m |
5.34 m x 4.07 m |
|
Main Level |
Primary Bedroom |
3.38 m |
4 m |
3.38 m x 4 m |
|
Main Level |
Bathroom |
1.49 m |
2.81 m |
1.49 m x 2.81 m |
Utilities
|
Cable
|
Available |
|
Electricity
|
Installed |
|
Sewer
|
Installed |
https://www.realtor.ca/real-estate/28717255/528-macintosh-grove-peterborough-north-north-1-north
