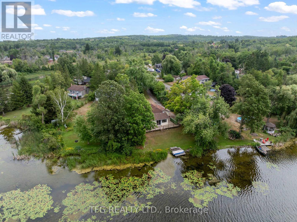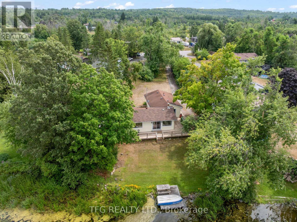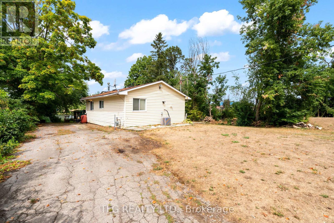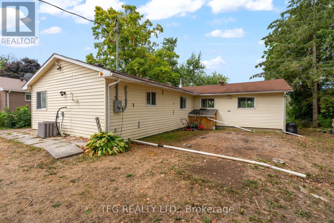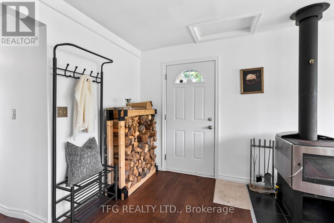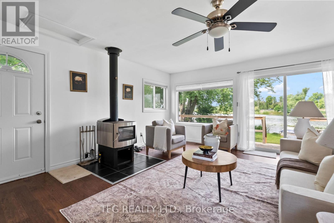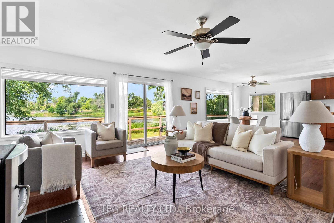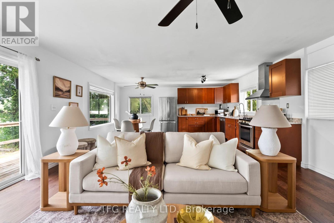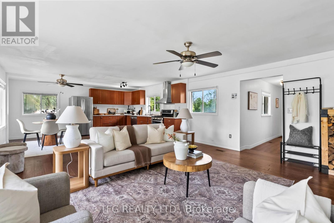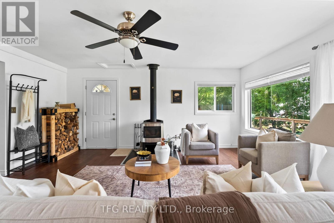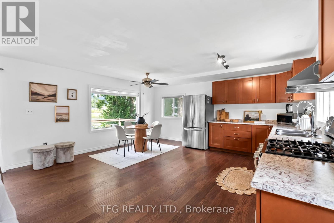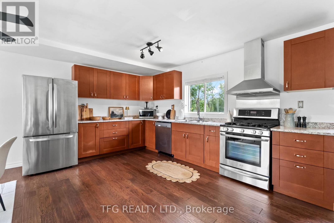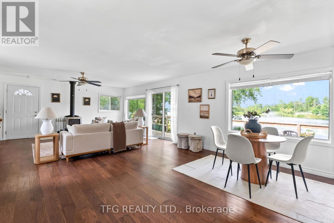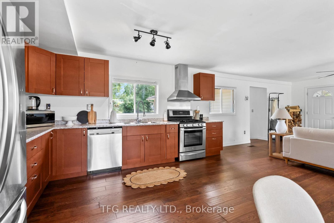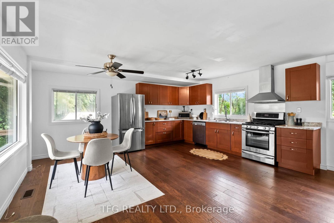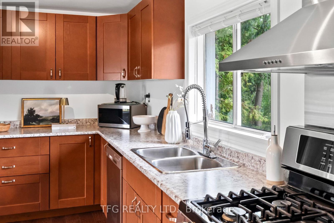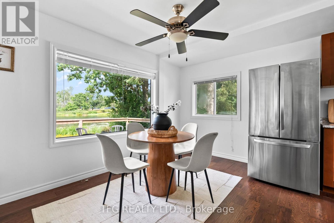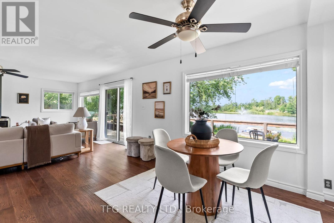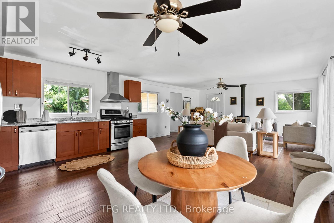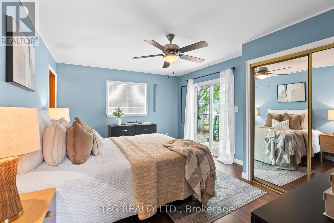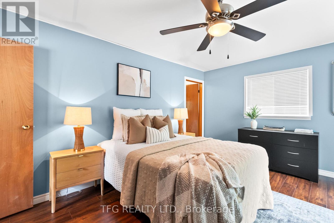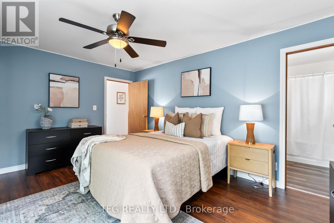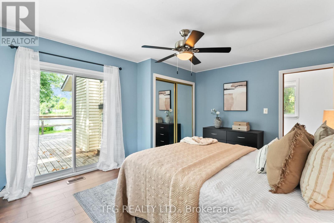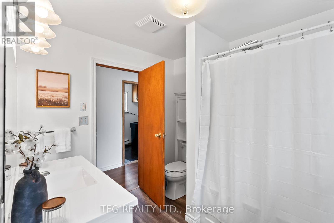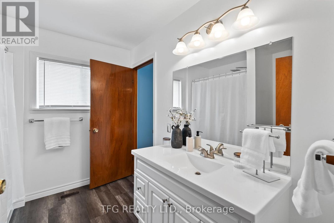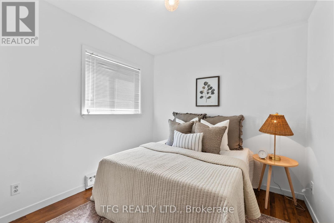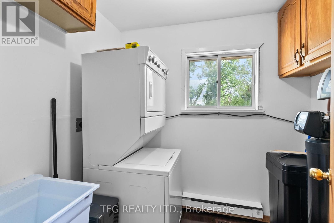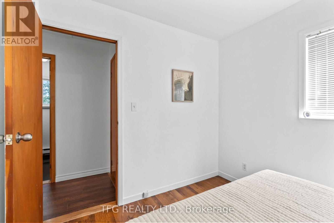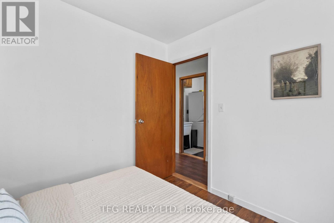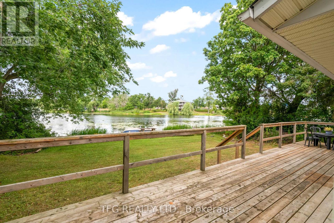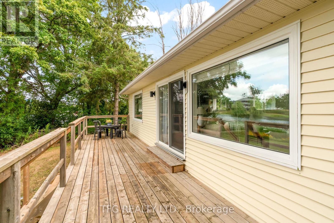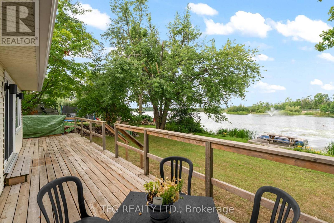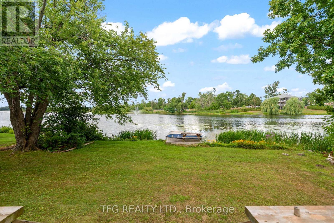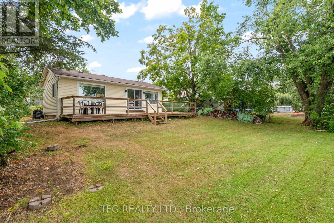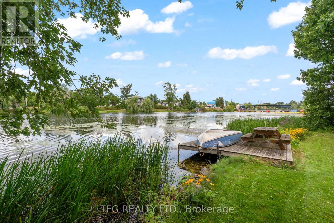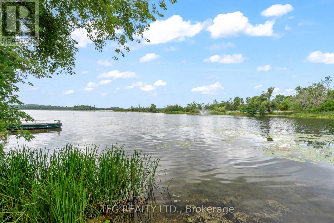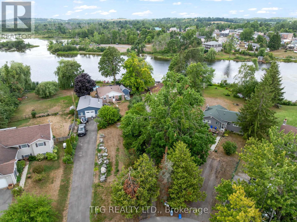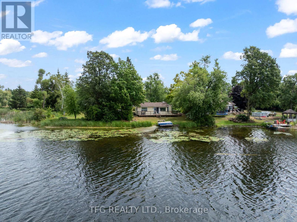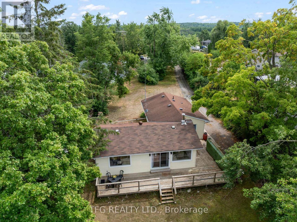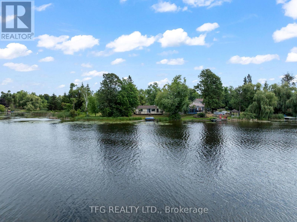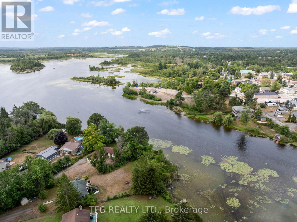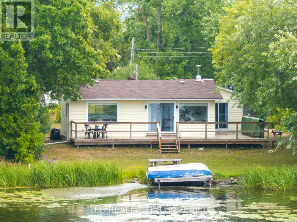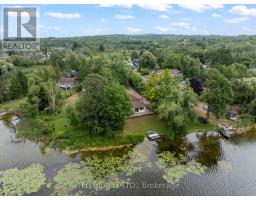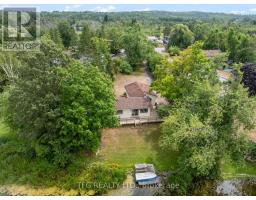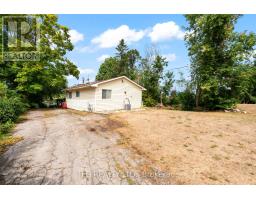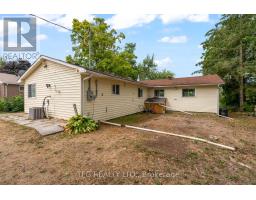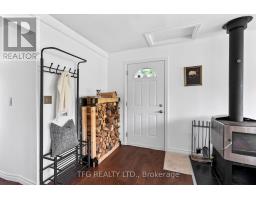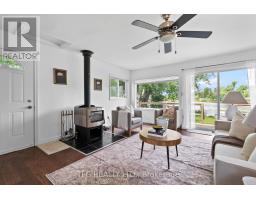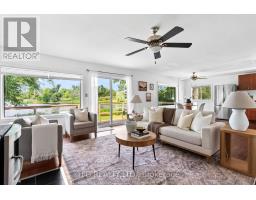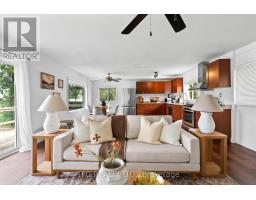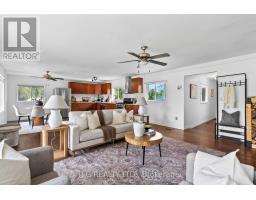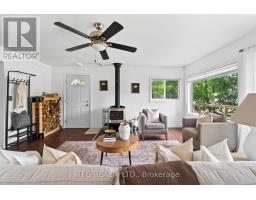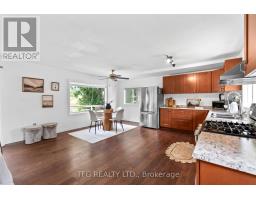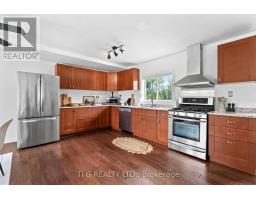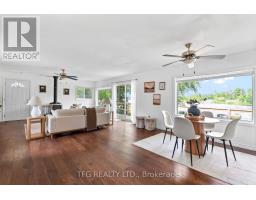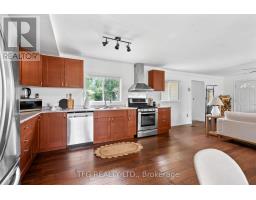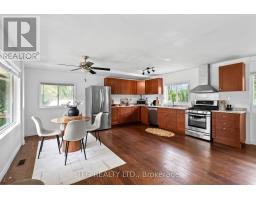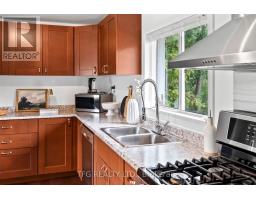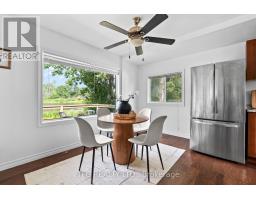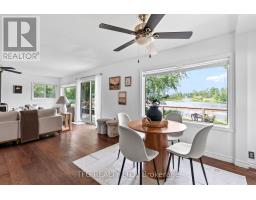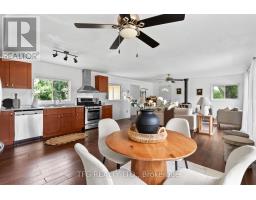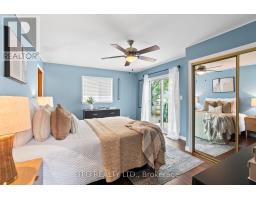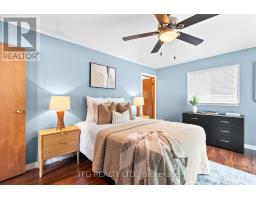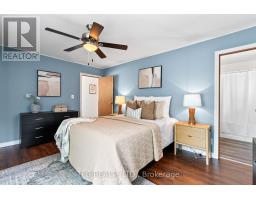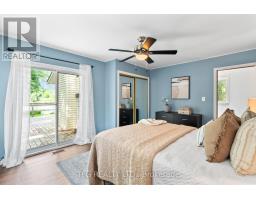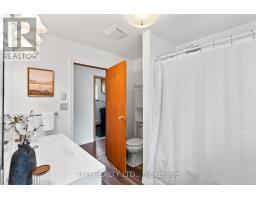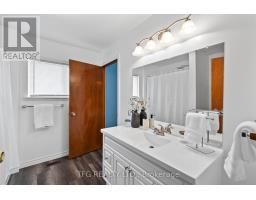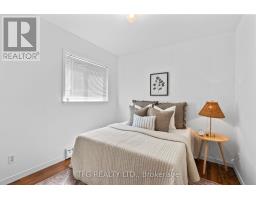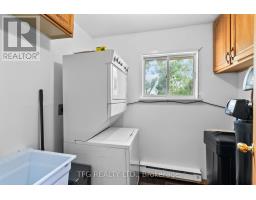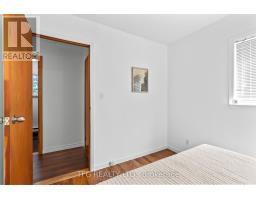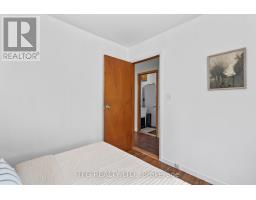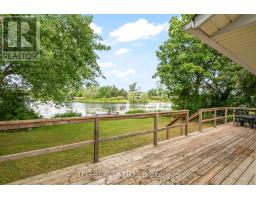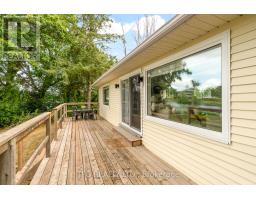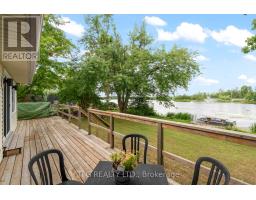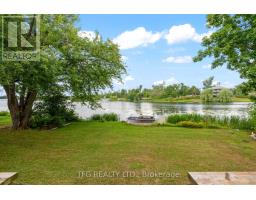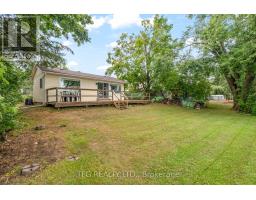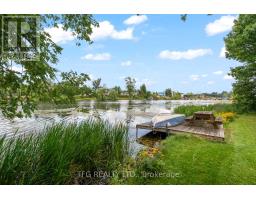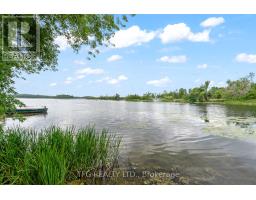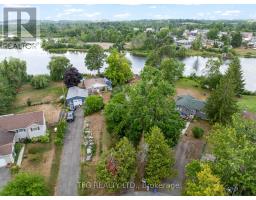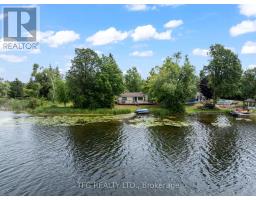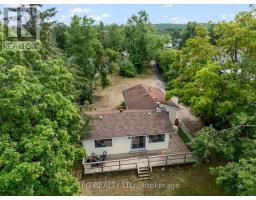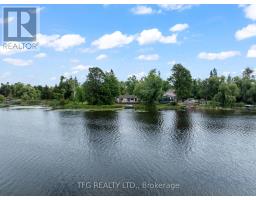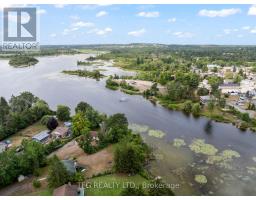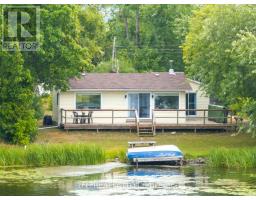2 Bedroom
1 Bathroom
700 - 1100 sqft
Bungalow
Fireplace
Central Air Conditioning
Forced Air
Waterfront
$499,000
Welcome to this charming and updated waterfront bungalow, perfectly tucked away on a quiet dead-end court in the heart of Omemee, Ontario. Featuring over 85 feet of pristine shoreline along the Pigeon River part of the scenic Trent Severn Waterway this home offers an unmatched blend of peace, privacy, and recreational opportunity. Inside, a newer wood-burning fireplace, updated flooring, and a modernized kitchen create a warm and inviting open-concept living space that's perfect for everyday comfort or entertaining. The home offers 2 bedrooms and an updated4-piece bathroom, making it ideal as a year-round residence, weekend getaway, or waterfront retreat. All of Omemee's ideal amenities shops, restaurants, parks, and schools are just minutes away, with Lindsay and Peterborough both within a short 20-minute drive for expanded shopping, dining, and entertainment options. Outdoor enthusiasts will love the areas network of walking and cycling trails, nearby golf courses, and easy access to the Trent Severn for endless boating adventures. Enjoy stunning sunsets, peaceful mornings by the water, and a welcoming small-town atmosphere all while being less than 90 minutes from the GTA. (id:61423)
Property Details
|
MLS® Number
|
X12344341 |
|
Property Type
|
Single Family |
|
Community Name
|
Omemee |
|
Amenities Near By
|
Beach, Golf Nearby, Park |
|
Community Features
|
Fishing, Community Centre |
|
Easement
|
Unknown |
|
Features
|
Wooded Area, Sloping, Flat Site, Conservation/green Belt, Lane |
|
Parking Space Total
|
8 |
|
Structure
|
Deck, Dock |
|
View Type
|
Lake View, River View, View Of Water, Direct Water View |
|
Water Front Name
|
Pigeon River |
|
Water Front Type
|
Waterfront |
Building
|
Bathroom Total
|
1 |
|
Bedrooms Above Ground
|
2 |
|
Bedrooms Total
|
2 |
|
Age
|
51 To 99 Years |
|
Amenities
|
Fireplace(s) |
|
Appliances
|
Water Heater, Water Softener, Dishwasher, Dryer, Microwave, Stove, Washer, Water Treatment, Refrigerator |
|
Architectural Style
|
Bungalow |
|
Basement Type
|
Crawl Space |
|
Construction Style Attachment
|
Detached |
|
Cooling Type
|
Central Air Conditioning |
|
Exterior Finish
|
Vinyl Siding |
|
Fireplace Present
|
Yes |
|
Fireplace Total
|
1 |
|
Flooring Type
|
Laminate |
|
Foundation Type
|
Concrete, Poured Concrete |
|
Heating Fuel
|
Propane |
|
Heating Type
|
Forced Air |
|
Stories Total
|
1 |
|
Size Interior
|
700 - 1100 Sqft |
|
Type
|
House |
Parking
Land
|
Access Type
|
Public Road, Year-round Access, Private Docking |
|
Acreage
|
No |
|
Land Amenities
|
Beach, Golf Nearby, Park |
|
Sewer
|
Septic System |
|
Size Depth
|
254 Ft |
|
Size Frontage
|
90 Ft |
|
Size Irregular
|
90 X 254 Ft |
|
Size Total Text
|
90 X 254 Ft |
|
Surface Water
|
River/stream |
Rooms
| Level |
Type |
Length |
Width |
Dimensions |
|
Main Level |
Living Room |
4.05 m |
4.85 m |
4.05 m x 4.85 m |
|
Main Level |
Kitchen |
4.85 m |
5.15 m |
4.85 m x 5.15 m |
|
Main Level |
Primary Bedroom |
4.87 m |
3.65 m |
4.87 m x 3.65 m |
|
Main Level |
Bedroom 2 |
2.75 m |
2.75 m |
2.75 m x 2.75 m |
|
Main Level |
Laundry Room |
1.82 m |
1.82 m |
1.82 m x 1.82 m |
https://www.realtor.ca/real-estate/28732639/53-carlton-crescent-kawartha-lakes-omemee-omemee
