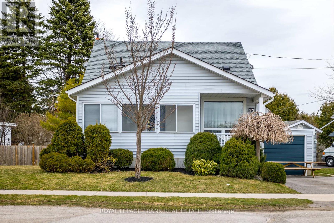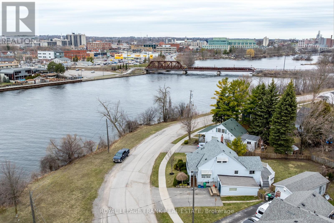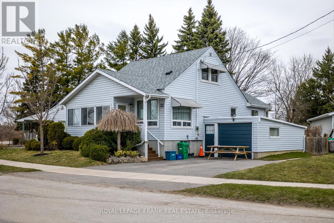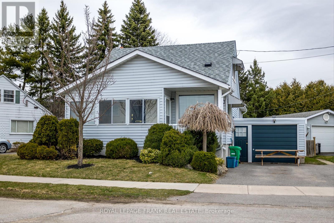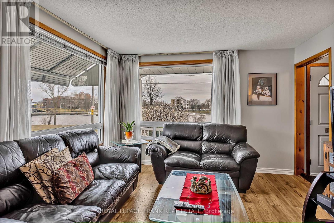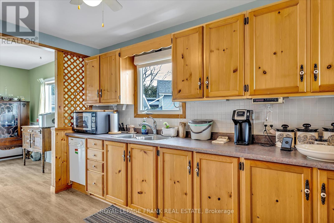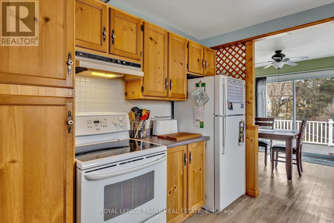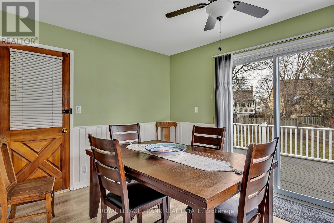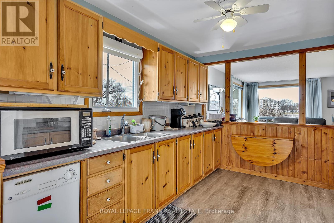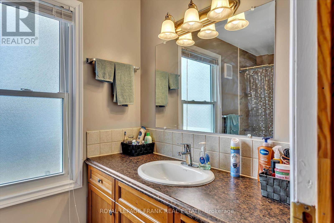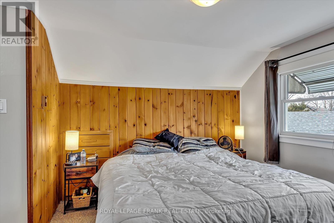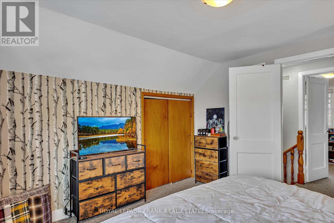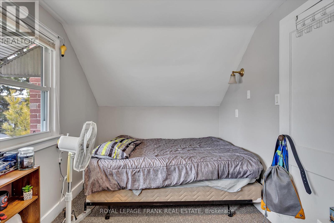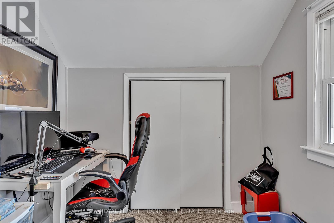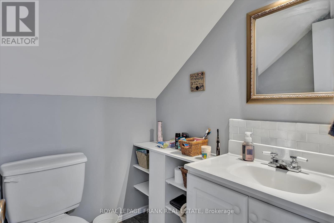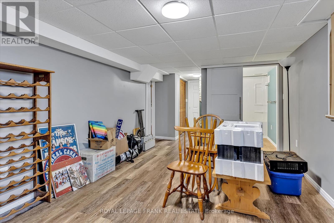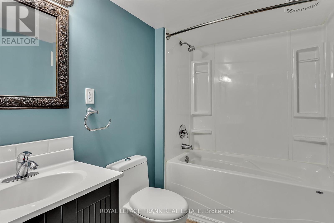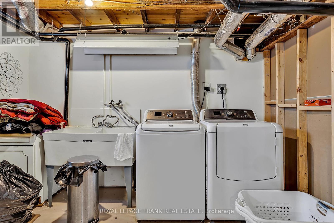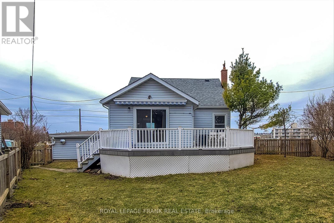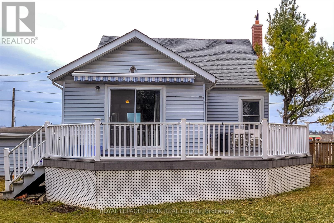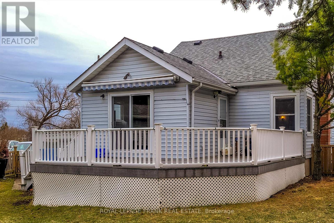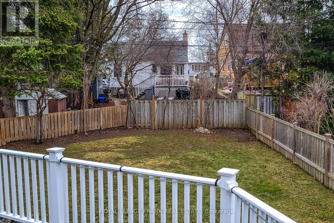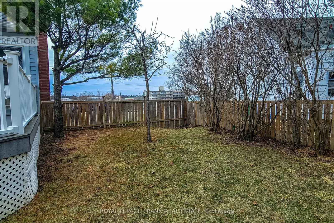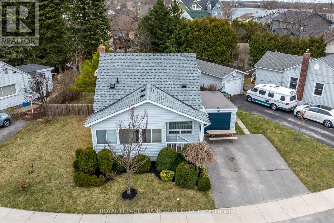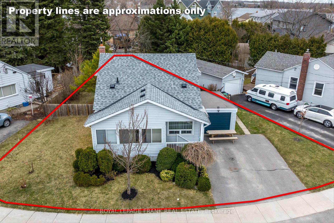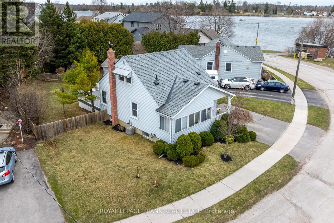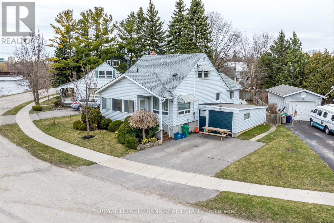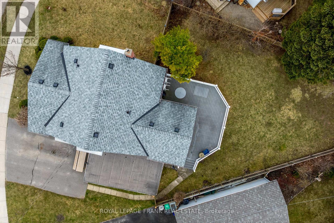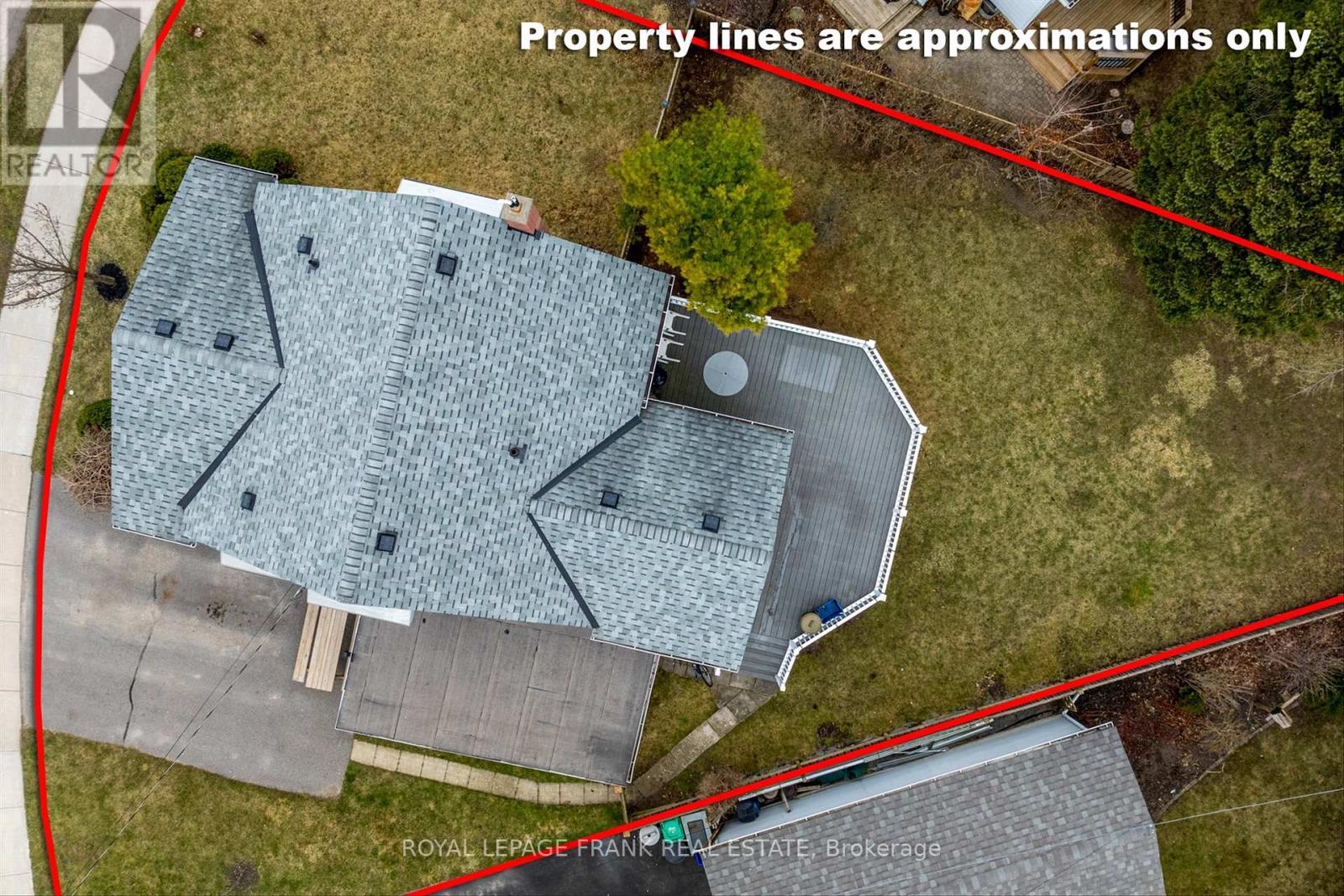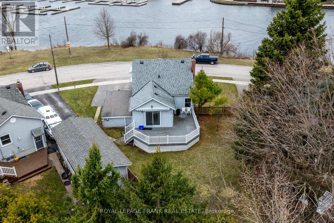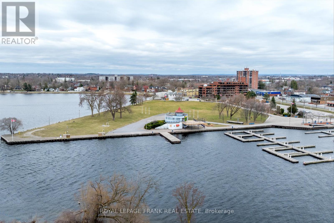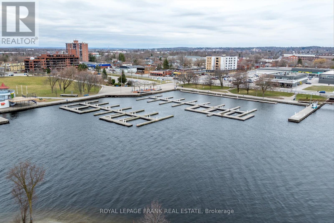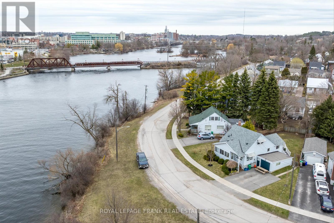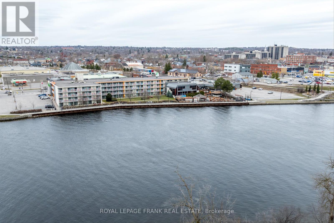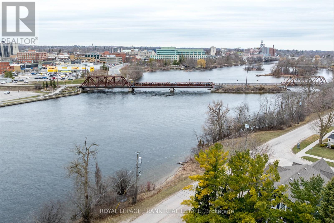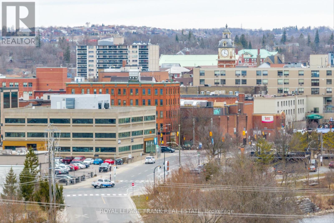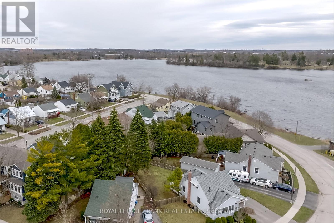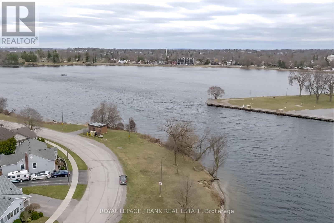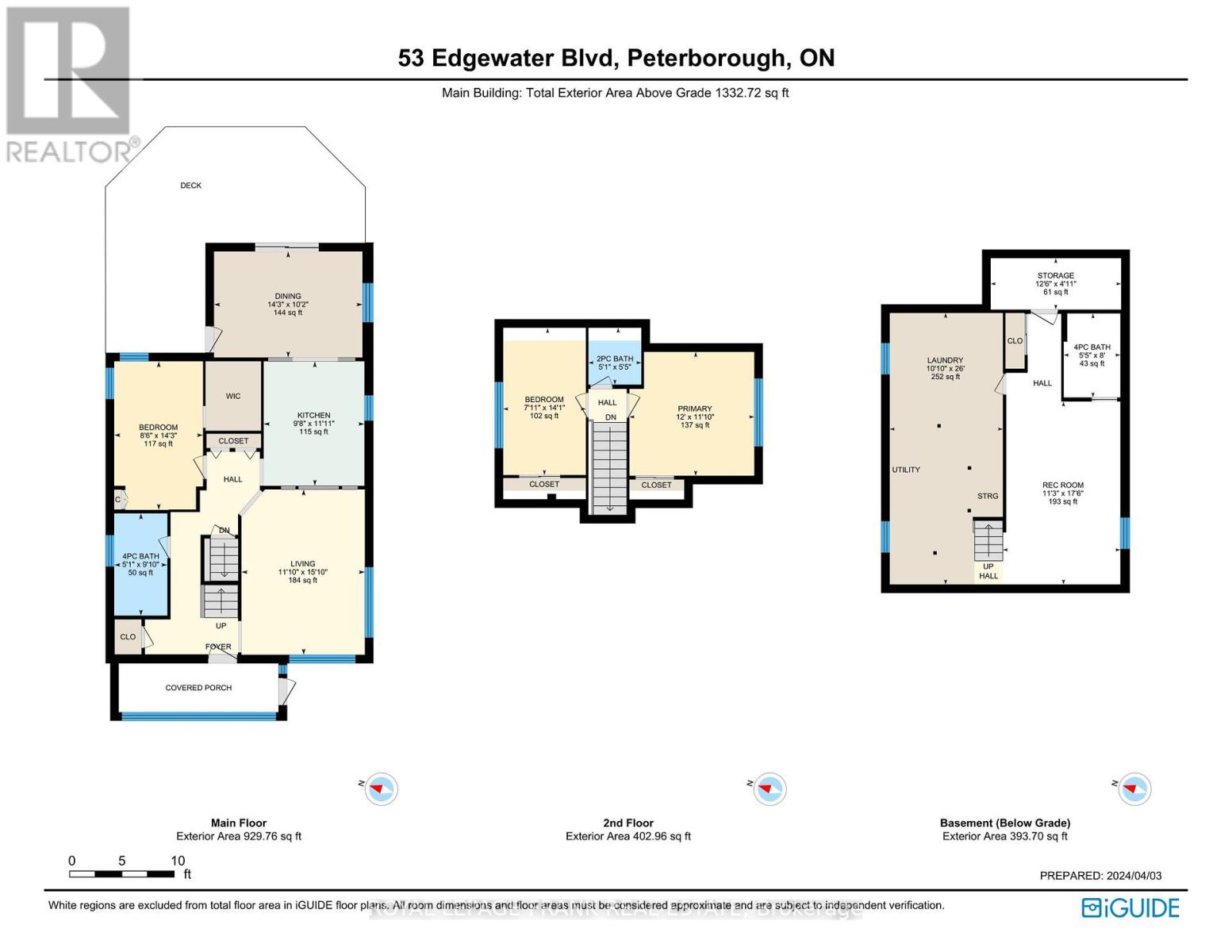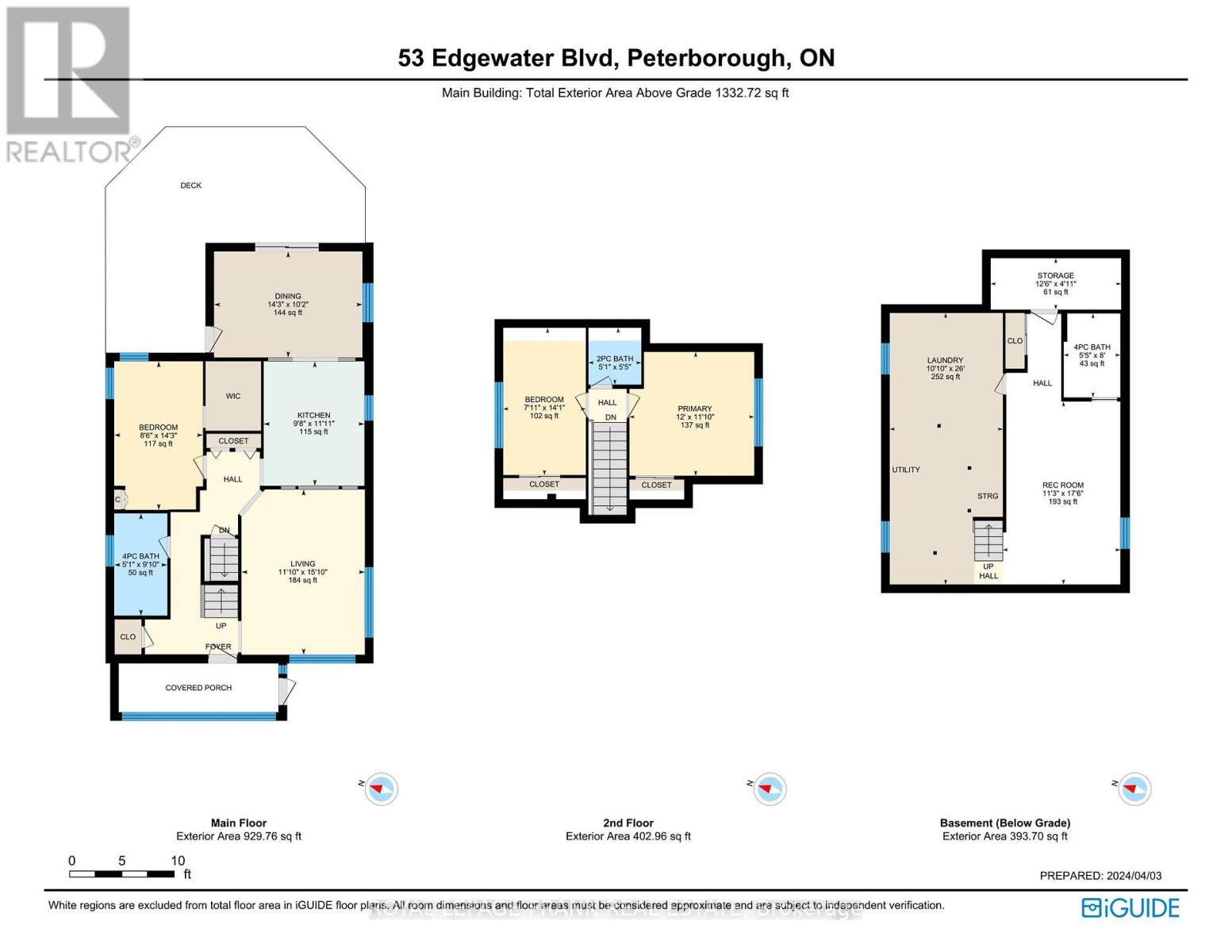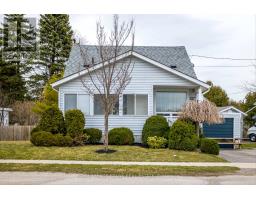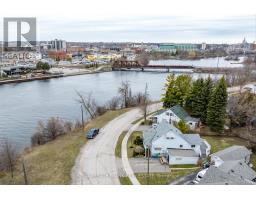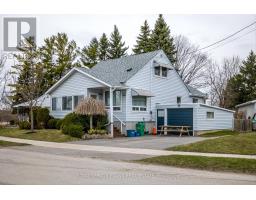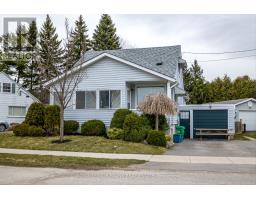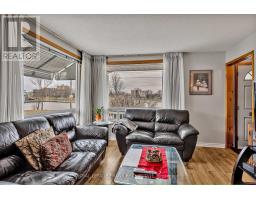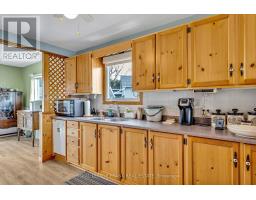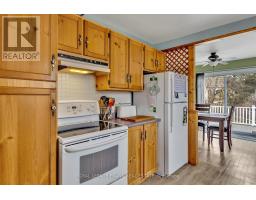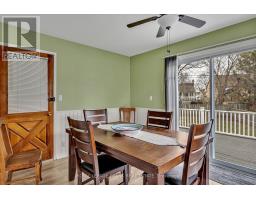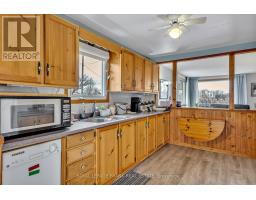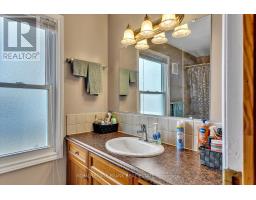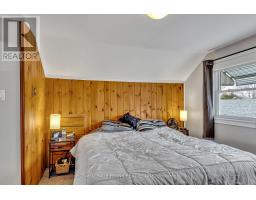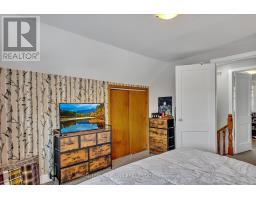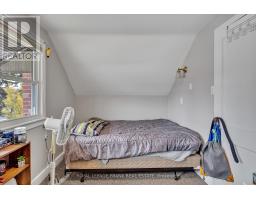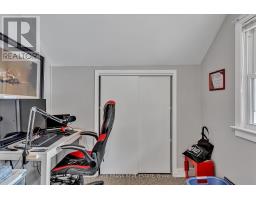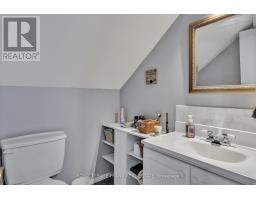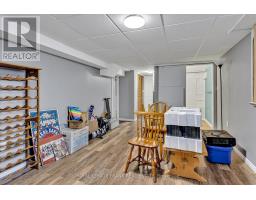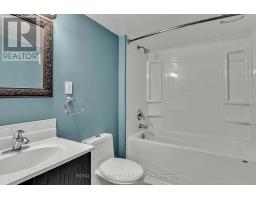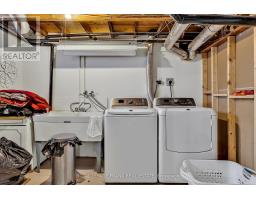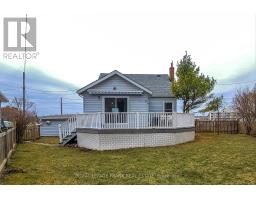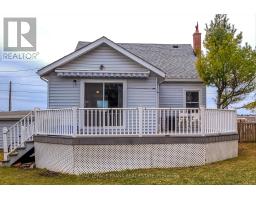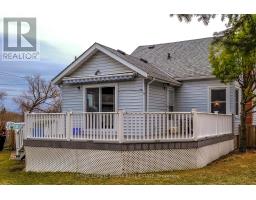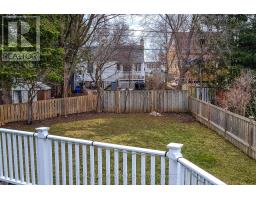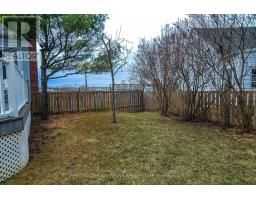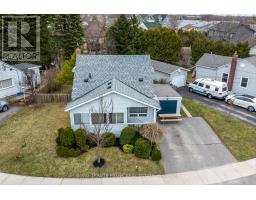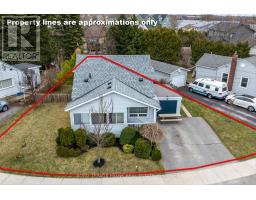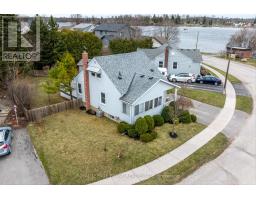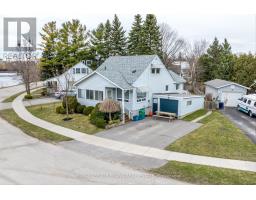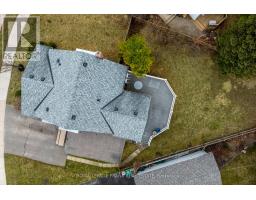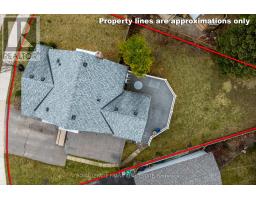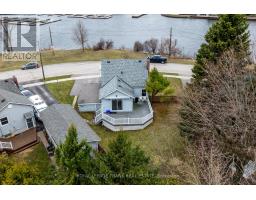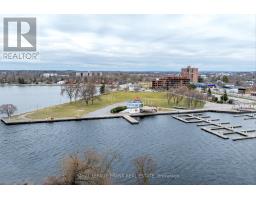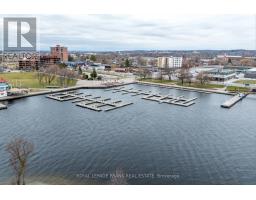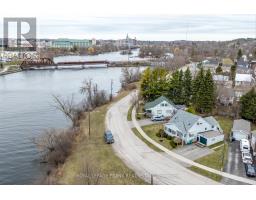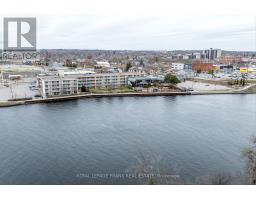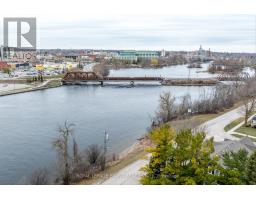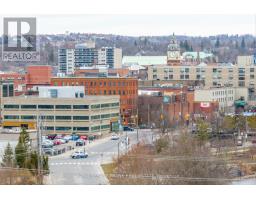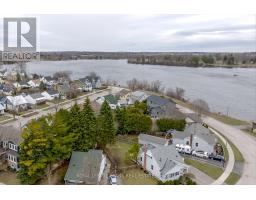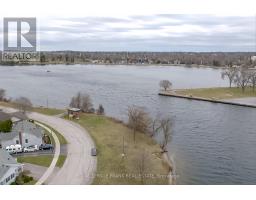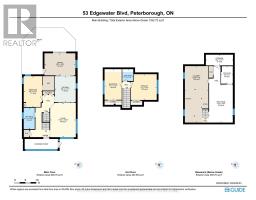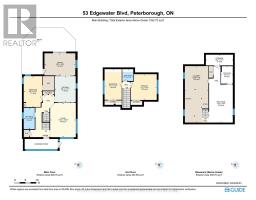3 Bedroom
3 Bathroom
Central Air Conditioning
Forced Air
$699,900
Introducing 53 Edgewater Blvd, a captivating property nestled in an exclusive enclave in the sought after Peterborough Point. This 3-bedroom, 3-bathroom residence boasts a coveted 100 ft frontage on a sought-after point, offering picturesque views and serene surroundings with unobstructed views of Little Lake Harbour, the Fountain, Musicfest & fireworks. The property features a spacious enclosed front porch, perfect for relaxing or entertaining, and a well-appointed backyard, ideal for outdoor gatherings. With composite decking enhancing both aesthetics and durability, this home promises low maintenance. Complete with a convenient 1-car garage, it combines practicality with convenience. Enjoy the tranquility of the surroundings or hosting gatherings in style, living in a highly desirable location. Don't miss the opportunity to make this your dream home. **** EXTRAS **** Pre List Home Inspection Available! New Furnace in 2023 (id:48219)
Property Details
|
MLS® Number
|
X8199428 |
|
Property Type
|
Single Family |
|
Community Name
|
Ashburnham |
|
Amenities Near By
|
Beach, Marina, Park |
|
Parking Space Total
|
3 |
|
View Type
|
View |
Building
|
Bathroom Total
|
3 |
|
Bedrooms Above Ground
|
3 |
|
Bedrooms Total
|
3 |
|
Basement Development
|
Partially Finished |
|
Basement Type
|
Full (partially Finished) |
|
Construction Style Attachment
|
Detached |
|
Cooling Type
|
Central Air Conditioning |
|
Exterior Finish
|
Vinyl Siding |
|
Heating Fuel
|
Natural Gas |
|
Heating Type
|
Forced Air |
|
Stories Total
|
2 |
|
Type
|
House |
Parking
Land
|
Acreage
|
No |
|
Land Amenities
|
Beach, Marina, Park |
|
Size Irregular
|
95.58 X 103.17 Ft ; 20.01ft X 102.26ft X 103.74ft X 124.58ft |
|
Size Total Text
|
95.58 X 103.17 Ft ; 20.01ft X 102.26ft X 103.74ft X 124.58ft |
Rooms
| Level |
Type |
Length |
Width |
Dimensions |
|
Second Level |
Primary Bedroom |
3.65 m |
3.61 m |
3.65 m x 3.61 m |
|
Second Level |
Bedroom |
2.41 m |
4.29 m |
2.41 m x 4.29 m |
|
Second Level |
Bathroom |
1.54 m |
1.66 m |
1.54 m x 1.66 m |
|
Basement |
Recreational, Games Room |
3.43 m |
5.34 m |
3.43 m x 5.34 m |
|
Basement |
Bathroom |
1.65 m |
2.45 m |
1.65 m x 2.45 m |
|
Basement |
Laundry Room |
3.3 m |
7.93 m |
3.3 m x 7.93 m |
|
Basement |
Other |
3.81 m |
1.5 m |
3.81 m x 1.5 m |
|
Main Level |
Living Room |
3.6 m |
4.83 m |
3.6 m x 4.83 m |
|
Main Level |
Dining Room |
4.33 m |
3.09 m |
4.33 m x 3.09 m |
|
Main Level |
Kitchen |
2.94 m |
3.63 m |
2.94 m x 3.63 m |
|
Main Level |
Bedroom |
2.59 m |
4.34 m |
2.59 m x 4.34 m |
|
Main Level |
Bathroom |
1.55 m |
2.99 m |
1.55 m x 2.99 m |
Utilities
|
Sewer
|
Installed |
|
Natural Gas
|
Installed |
|
Electricity
|
Installed |
|
Cable
|
Installed |
https://www.realtor.ca/real-estate/26700228/53-edgewater-blvd-peterborough-ashburnham
