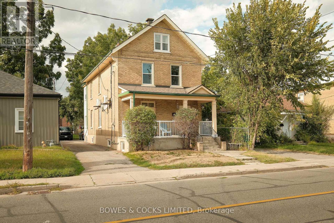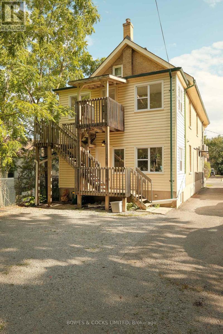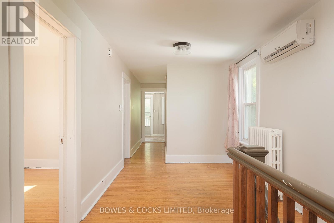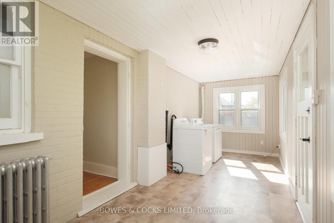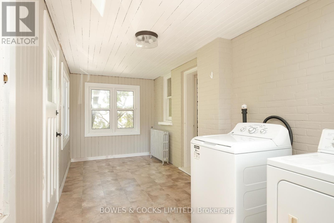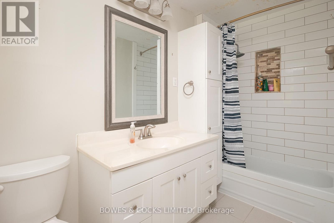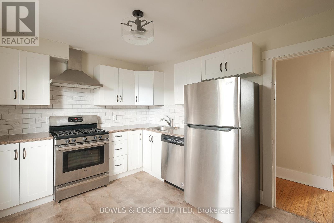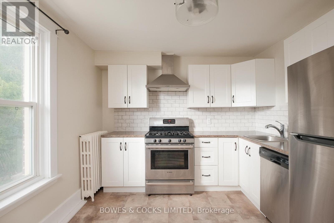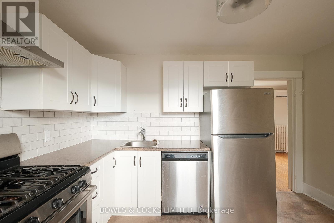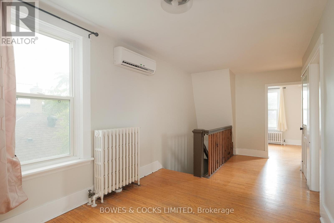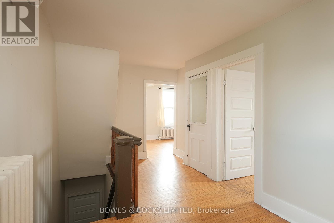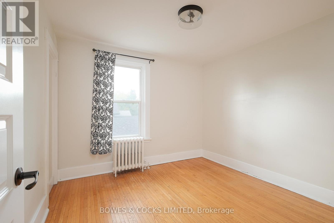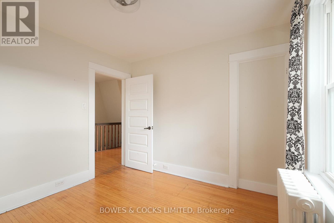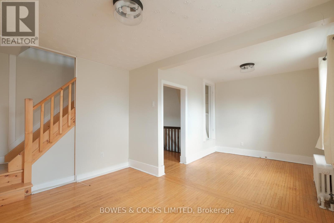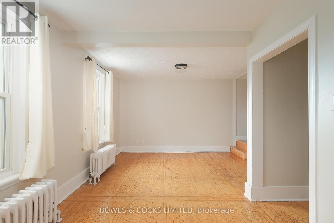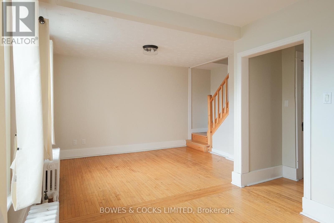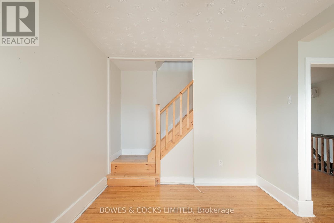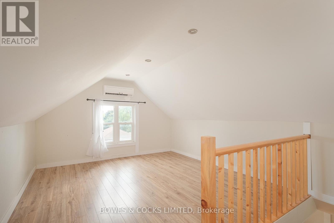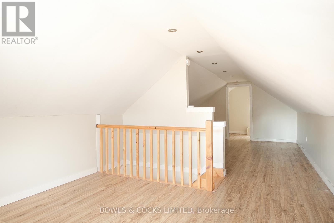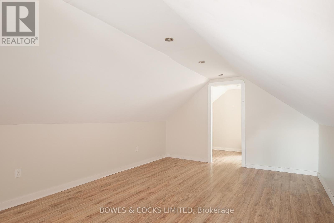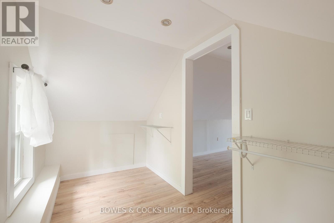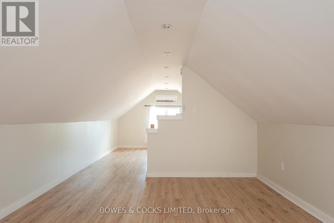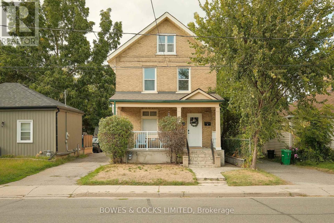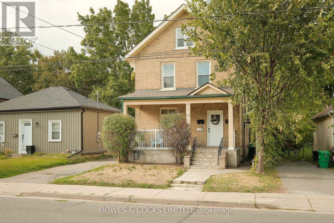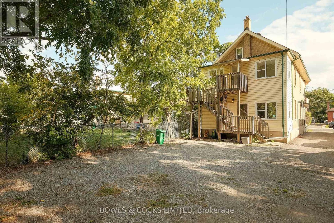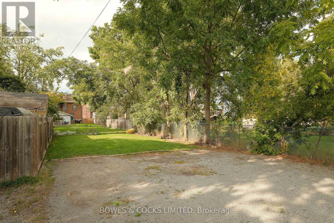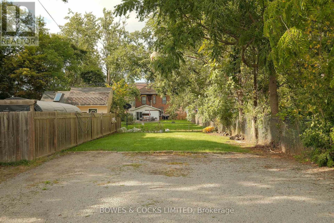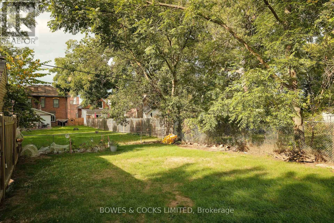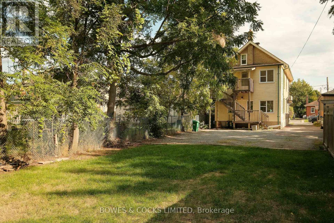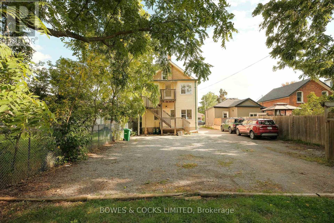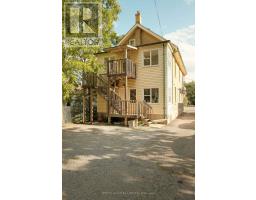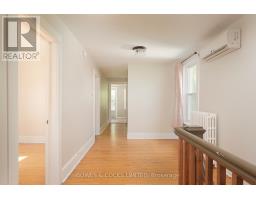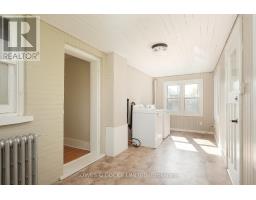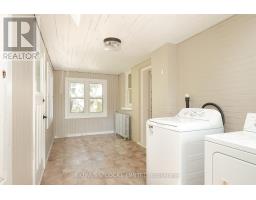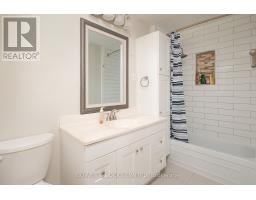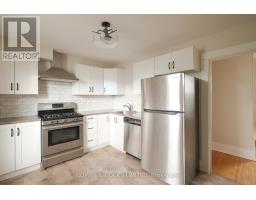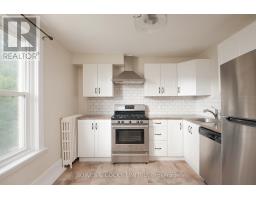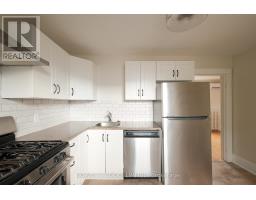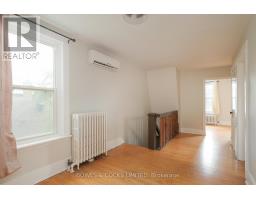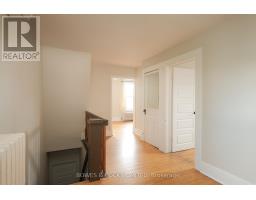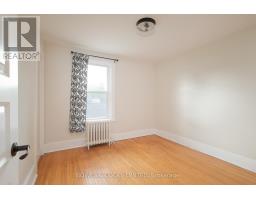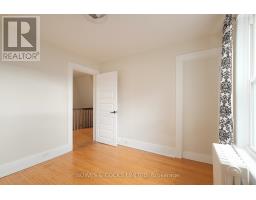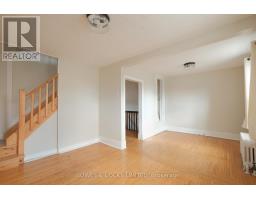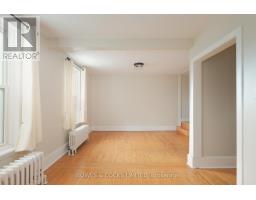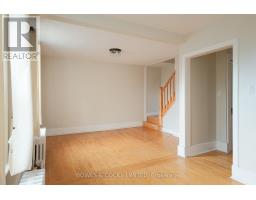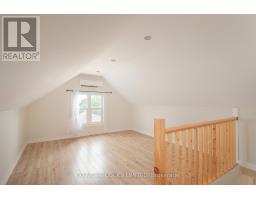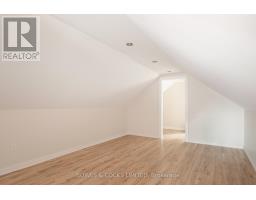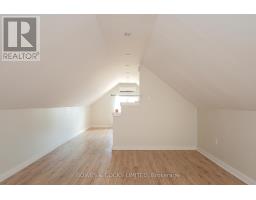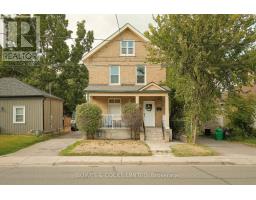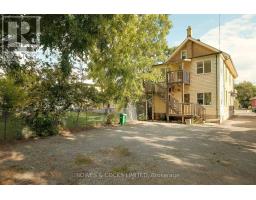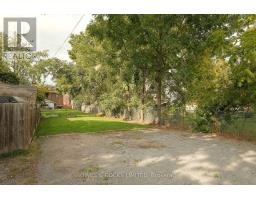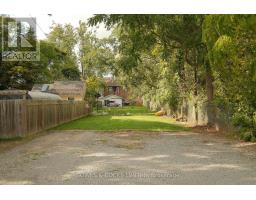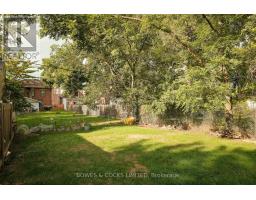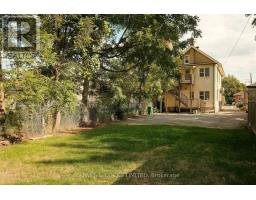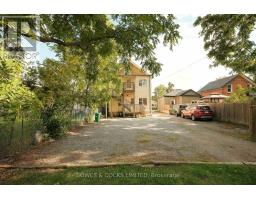2 Bedroom
1 Bathroom
1100 - 1500 sqft
Wall Unit
Radiant Heat
$2,400 Monthly
ALL INCLUSIVE and absolutely full of charm, this bright and spacious upper-level unit offers the kind of character and comfort that's hard to find. With soaring ceilings, large windows, and beautiful wood features, the space feels open, inviting, and flooded with natural light. A private entrance leads into your own mudroom with in-suite laundry, giving you convenience and privacy from the moment you walk in. The updated kitchen is fresh, functional, and stylish, the perfect place to cook, entertain, or simply unwind. Upstairs, the show-stopping loft adds incredible versatility. Use it as extra living space, a home office, creative studio, or even an additional bedroom. It's the kind of space that makes this unit truly unique. The primary bedroom is spacious, comfortable, and filled with light. With two parking spaces included and all utilities covered, you can enjoy stress-free living year round. Located on the North side of Chamberlain between Monaghan and Park, you're minutes from shopping, restaurants, parks, schools, transit, and walking trails. It's a quiet and convenient spot right in the heart of Peterborough. A perfect blend of charm, practicality, and modern comfort, this upper unit is ready for its next great tenant. (id:61423)
Property Details
|
MLS® Number
|
X12559840 |
|
Property Type
|
Multi-family |
|
Community Name
|
Town Ward 3 |
|
Amenities Near By
|
Hospital, Park, Place Of Worship |
|
Features
|
Ravine, In Suite Laundry |
|
Parking Space Total
|
2 |
|
Structure
|
Porch |
Building
|
Bathroom Total
|
1 |
|
Bedrooms Above Ground
|
2 |
|
Bedrooms Total
|
2 |
|
Appliances
|
Water Heater, Dishwasher, Dryer, Stove, Washer, Window Coverings, Refrigerator |
|
Basement Development
|
Partially Finished |
|
Basement Type
|
N/a (partially Finished) |
|
Cooling Type
|
Wall Unit |
|
Exterior Finish
|
Brick |
|
Fire Protection
|
Smoke Detectors |
|
Foundation Type
|
Block |
|
Heating Fuel
|
Electric |
|
Heating Type
|
Radiant Heat |
|
Stories Total
|
3 |
|
Size Interior
|
1100 - 1500 Sqft |
|
Type
|
Duplex |
|
Utility Water
|
Municipal Water |
Parking
Land
|
Acreage
|
No |
|
Land Amenities
|
Hospital, Park, Place Of Worship |
|
Sewer
|
Sanitary Sewer |
|
Size Depth
|
164 Ft ,10 In |
|
Size Frontage
|
32 Ft ,8 In |
|
Size Irregular
|
32.7 X 164.9 Ft ; 32.29 Ft X 164.90 Ft X 32.73 Ft X 164.90 |
|
Size Total Text
|
32.7 X 164.9 Ft ; 32.29 Ft X 164.90 Ft X 32.73 Ft X 164.90|under 1/2 Acre |
Rooms
| Level |
Type |
Length |
Width |
Dimensions |
|
Second Level |
Bathroom |
3.14 m |
1.46 m |
3.14 m x 1.46 m |
|
Second Level |
Living Room |
5.75 m |
3.77 m |
5.75 m x 3.77 m |
|
Second Level |
Bedroom |
3.11 m |
3.04 m |
3.11 m x 3.04 m |
|
Second Level |
Kitchen |
3.69 m |
3.04 m |
3.69 m x 3.04 m |
|
Second Level |
Laundry Room |
6.1 m |
2.29 m |
6.1 m x 2.29 m |
|
Third Level |
Loft |
9.67 m |
3.75 m |
9.67 m x 3.75 m |
https://www.realtor.ca/real-estate/29119367/530-chamberlain-street-peterborough-town-ward-3-town-ward-3
