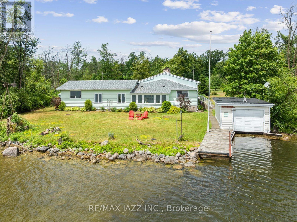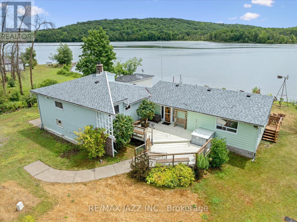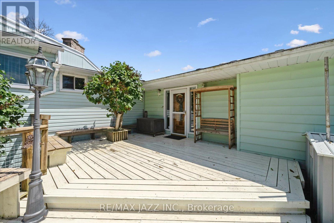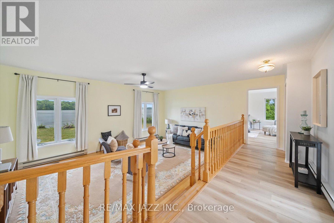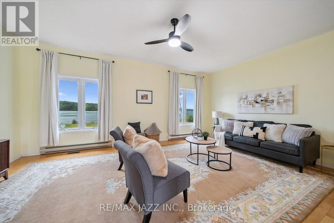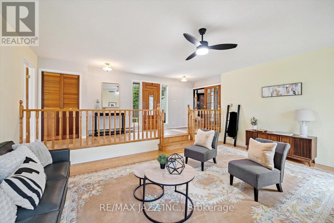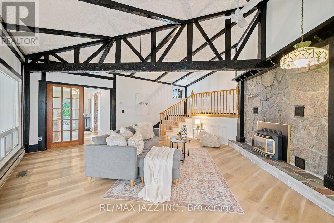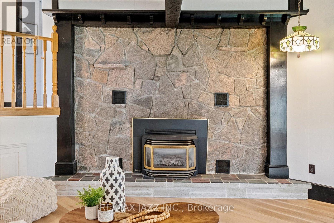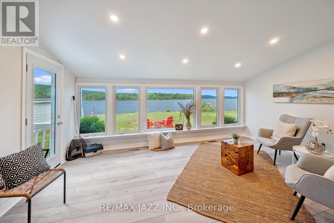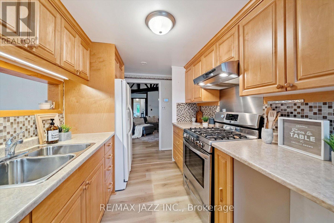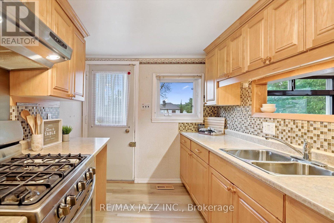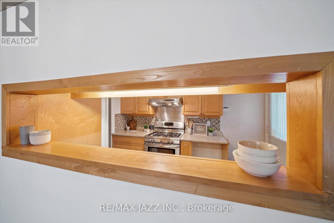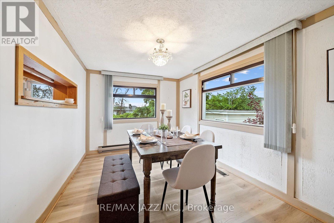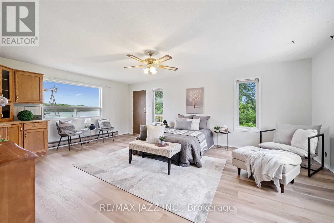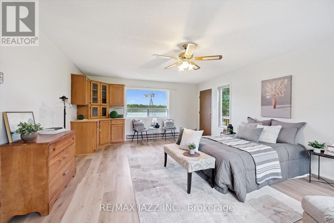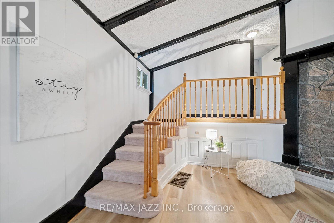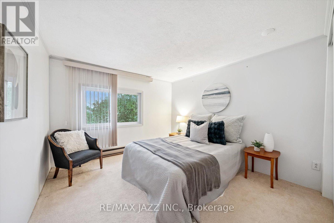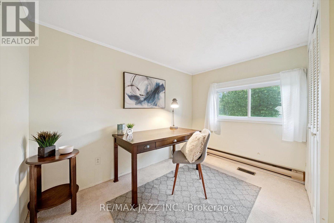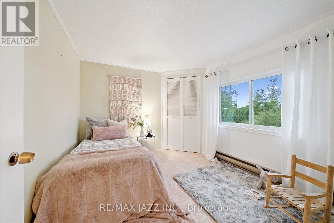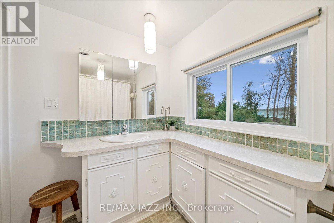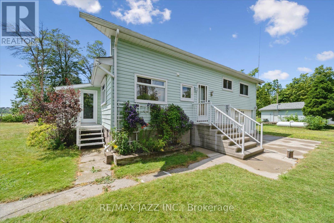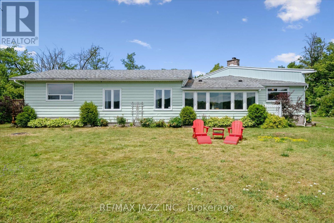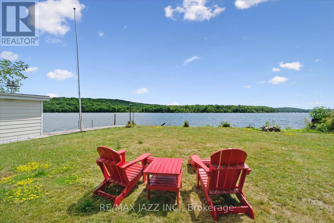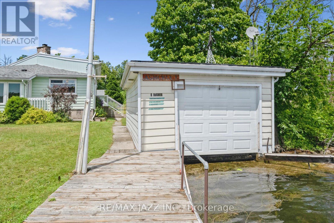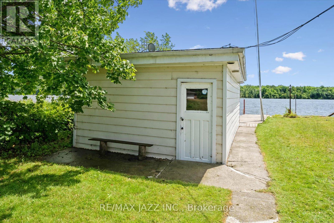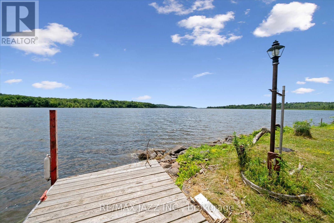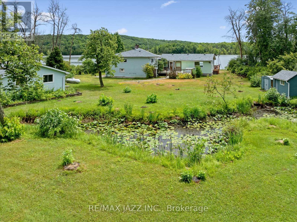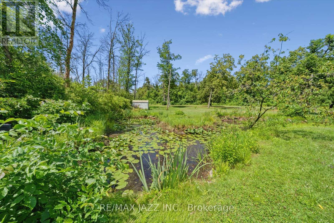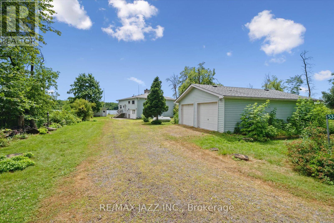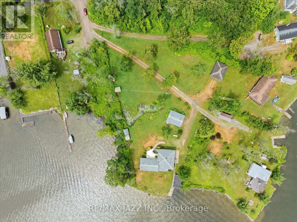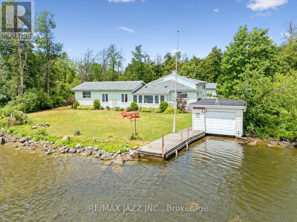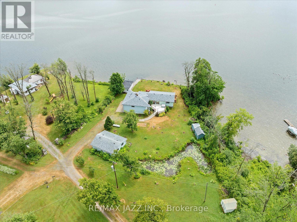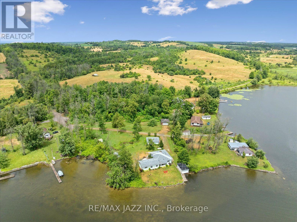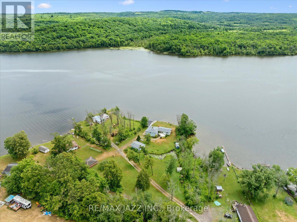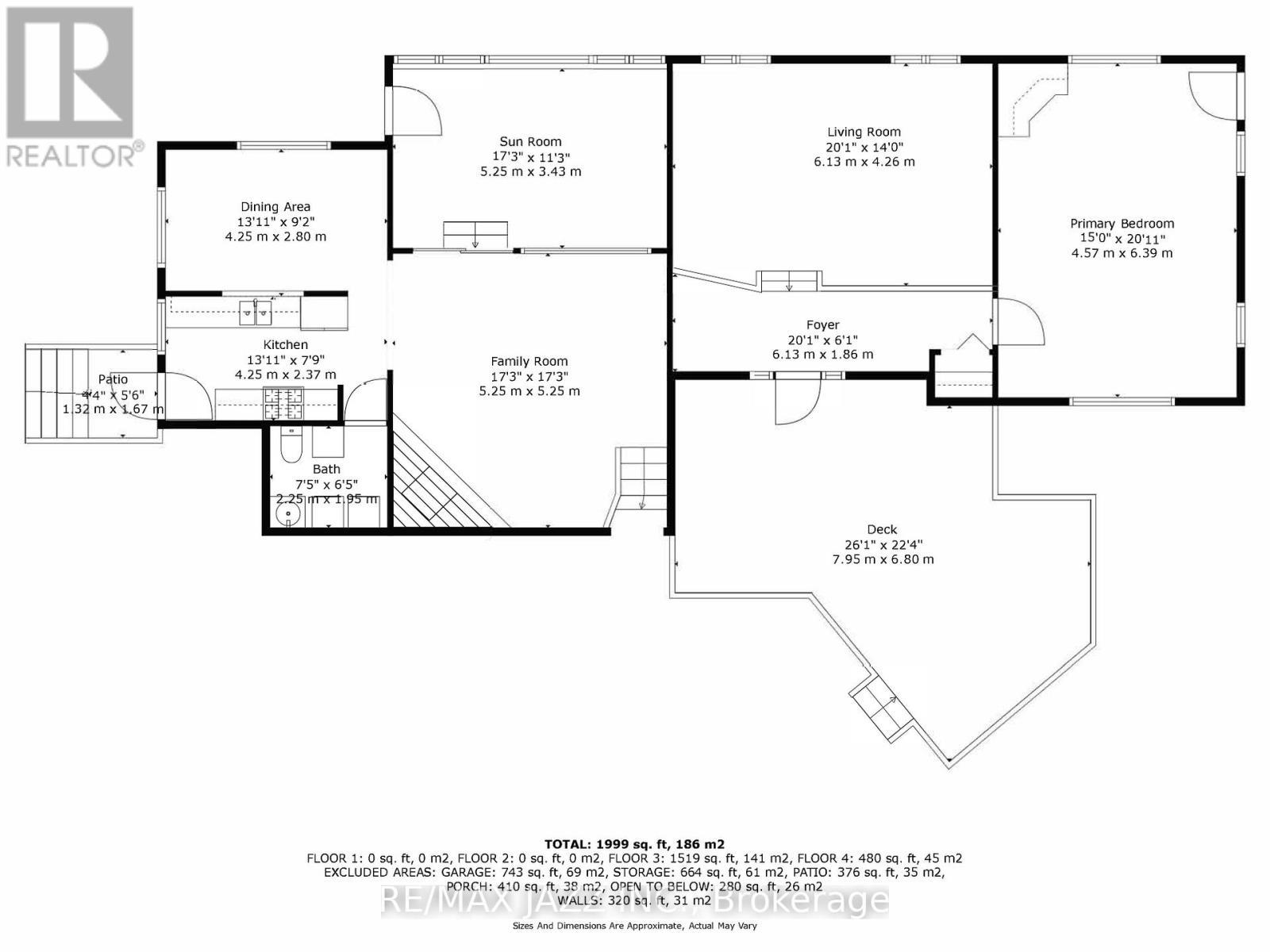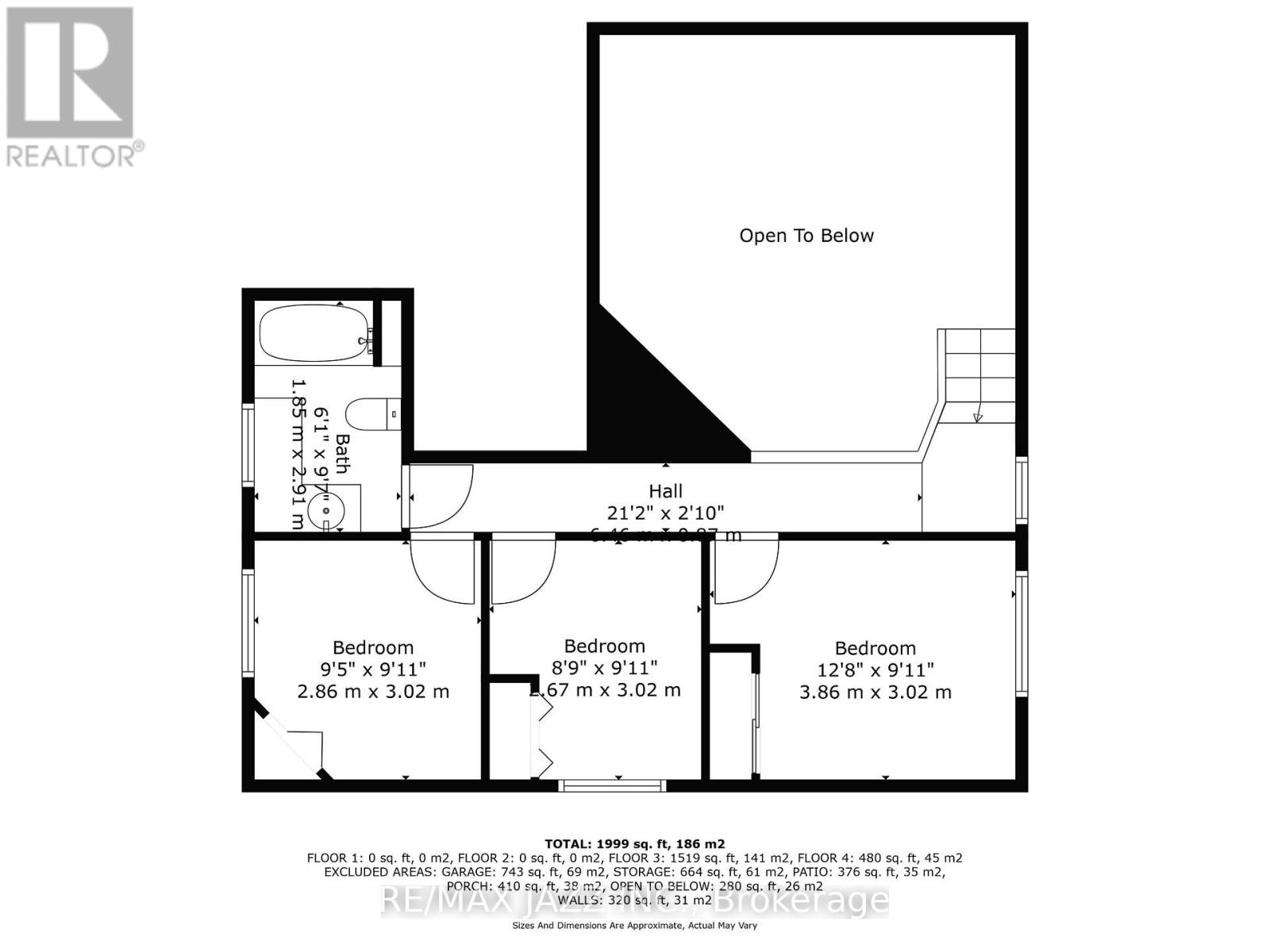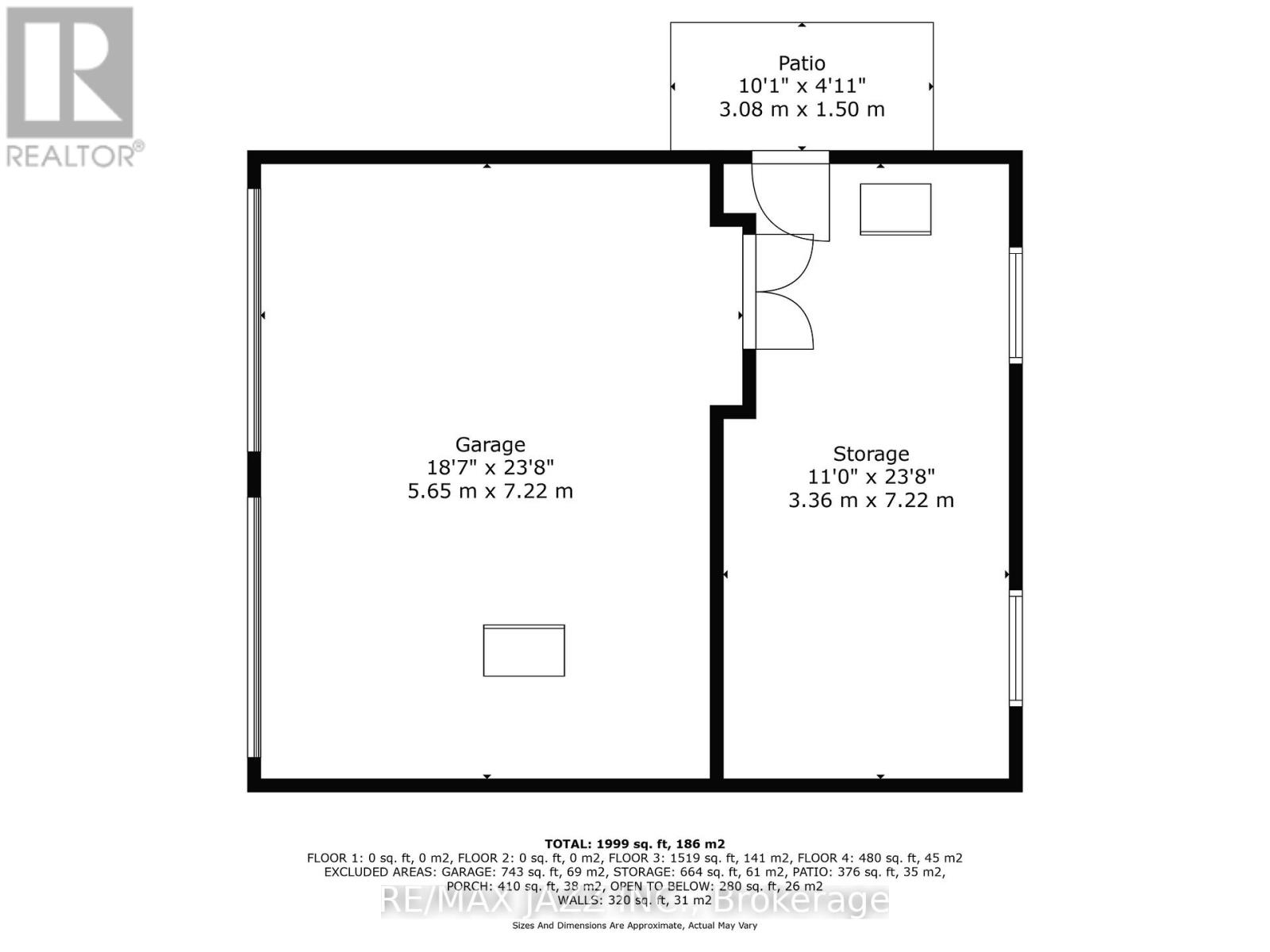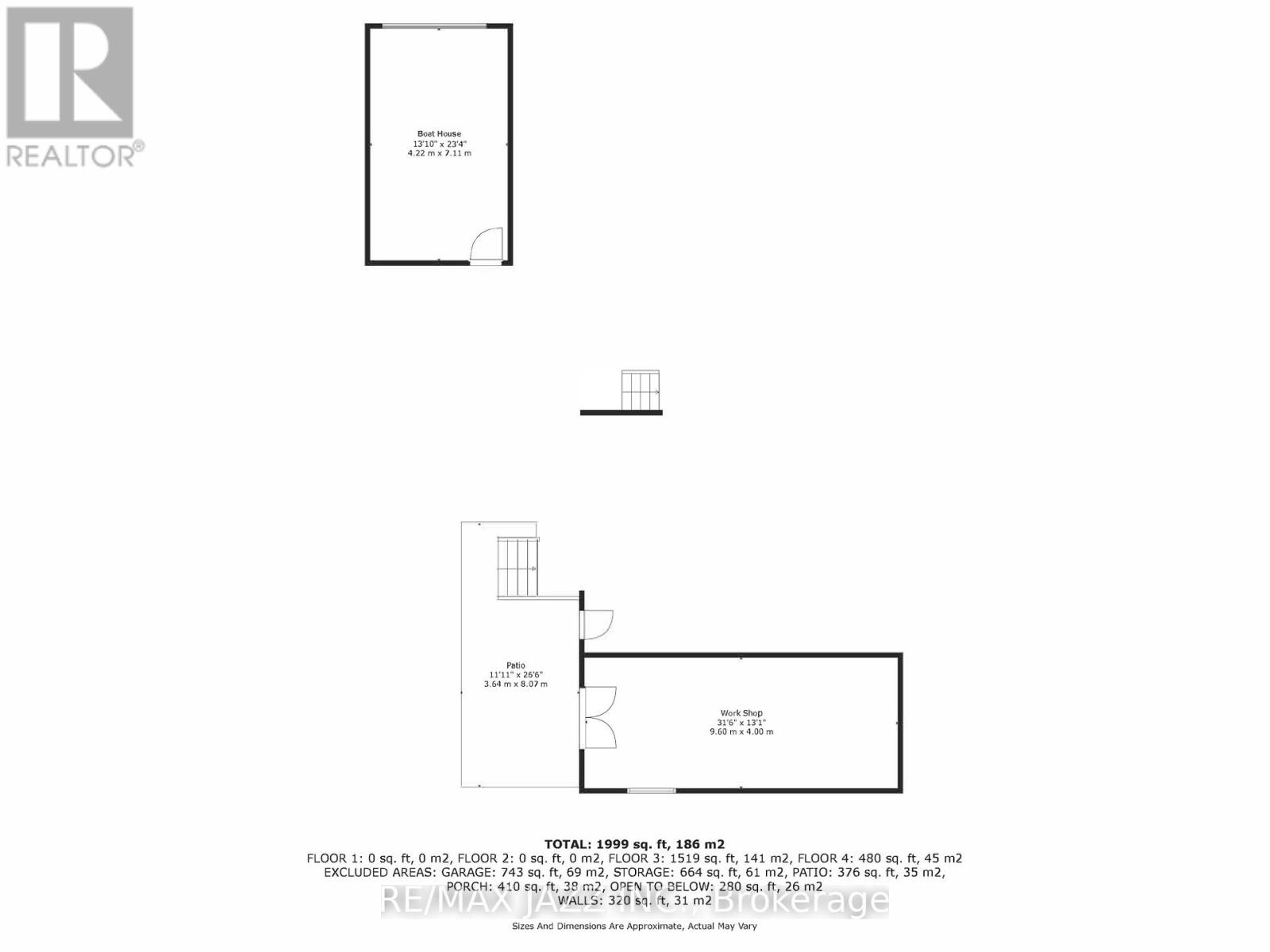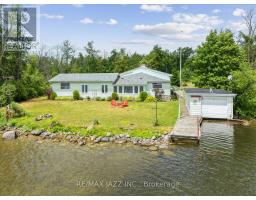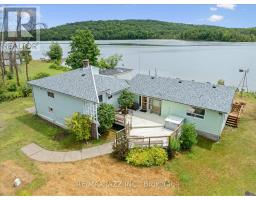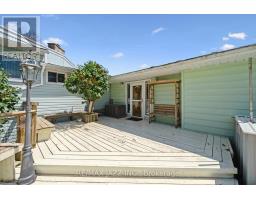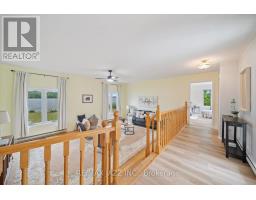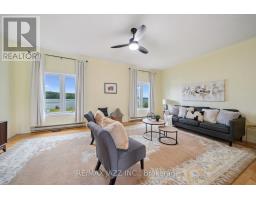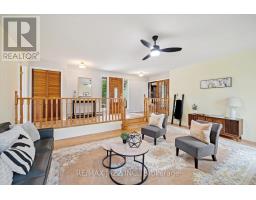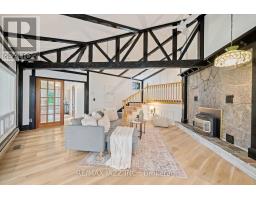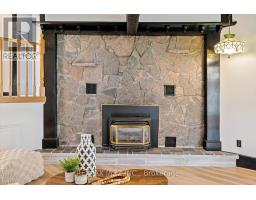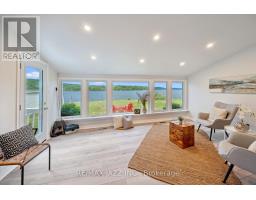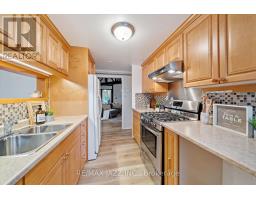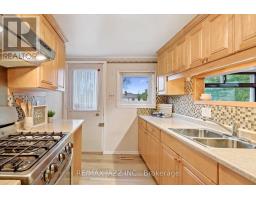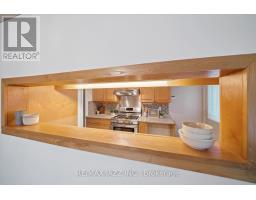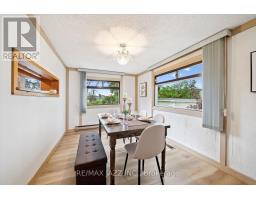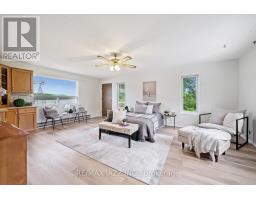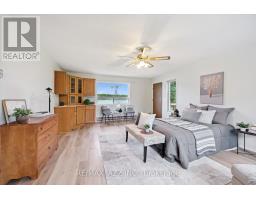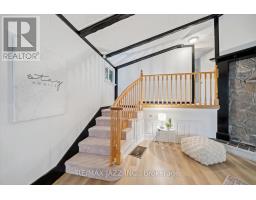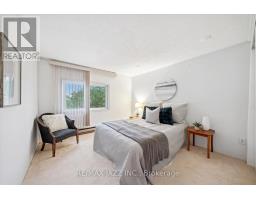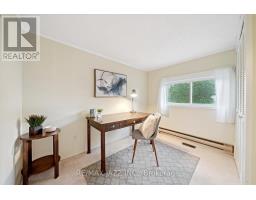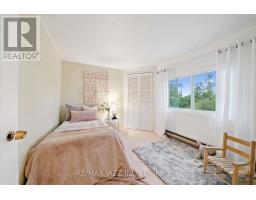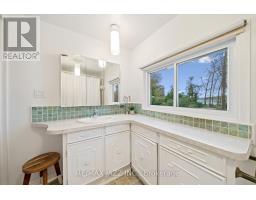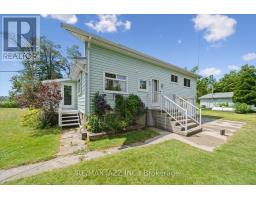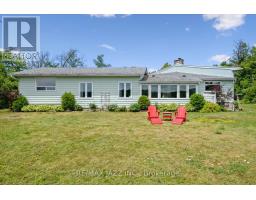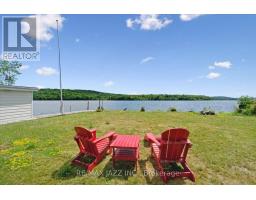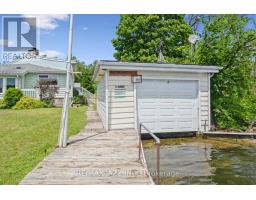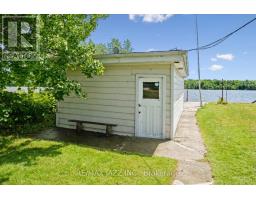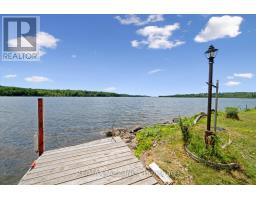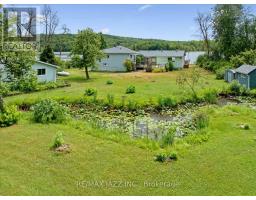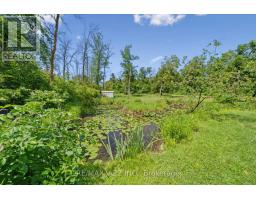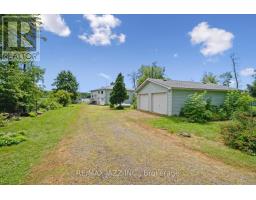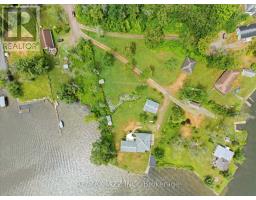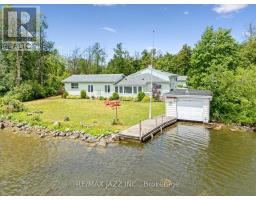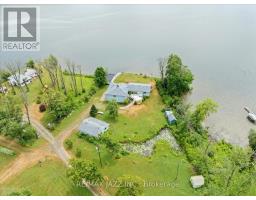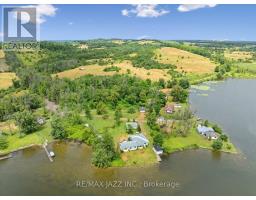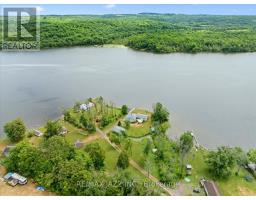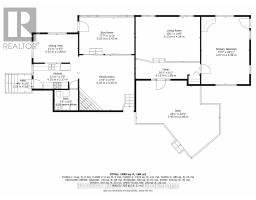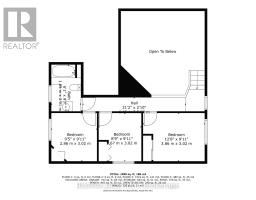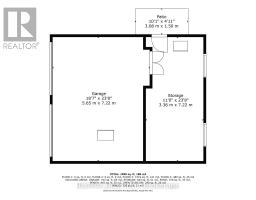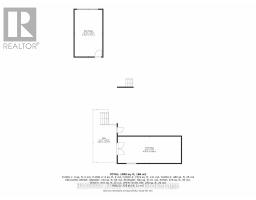4 Bedroom
2 Bathroom
2000 - 2500 sqft
Fireplace
Central Air Conditioning
Forced Air
Waterfront
$899,000
Not to be missed! This exceptional waterfront property offers nearly an acre of level, private land with approximately 100 feet of hard shoreline on the Trent River. Enjoy direct access to Rice Lake, with crown land across the water providing a stunning and serene natural backdrop. Located along the renowned Trent-Severn Waterway, this is a true boater's paradise offering miles of lock-free boating in both directions and access to a vast network of lakes and rivers stretching from Lake Ontario to Georgian Bay. Spend your summers on the water with your own wet-slip boathouse complete with hoist. The boathouse is built to support a rooftop patio. The property also includes a detached two-car garage with a heated workshop, multiple garden sheds, and an attached single-car garage that's been converted into a climate-controlled workshop or indoor storage space. Inside, the spacious 4-bedroom, 2-bathroom home features new flooring throughout the kitchen, dining room, living room, foyer, sunroom, and primary bedroom. Additional highlights include a family room, a large living room with fireplace, and a walkout to a beautifully updated four-season sunroom addition offering year-round views of the water. This home is perfect for hosting family and friends, with generous indoor and outdoor space. Privately located at the end of a municipally maintained dead-end road and just steps from the Trans Canada Trail, this location offers the best of both worlds - peaceful seclusion with convenient access, just 5 minutes to Hastings and under 30 minutes to Peterborough. Whether you're looking for a full-time residence, a weekend retreat, or a smart long-term waterfront investment, this property offers an unmatched lifestyle in one of Ontario's most desirable recreational regions. (id:61423)
Property Details
|
MLS® Number
|
X12284892 |
|
Property Type
|
Single Family |
|
Community Name
|
Rural Asphodel-Norwood |
|
Community Features
|
Fishing |
|
Easement
|
Easement |
|
Equipment Type
|
Propane Tank |
|
Features
|
Cul-de-sac, Irregular Lot Size, Waterway, Flat Site, Level |
|
Parking Space Total
|
8 |
|
Rental Equipment Type
|
Propane Tank |
|
Structure
|
Deck, Shed, Boathouse, Dock |
|
View Type
|
River View, View Of Water, Direct Water View |
|
Water Front Name
|
Trent River |
|
Water Front Type
|
Waterfront |
Building
|
Bathroom Total
|
2 |
|
Bedrooms Above Ground
|
4 |
|
Bedrooms Total
|
4 |
|
Age
|
51 To 99 Years |
|
Amenities
|
Fireplace(s) |
|
Appliances
|
Garage Door Opener Remote(s), Central Vacuum, Water Heater, Water Softener, Water Treatment, Dryer, Stove, Washer, Window Coverings, Refrigerator |
|
Basement Type
|
Crawl Space |
|
Construction Style Attachment
|
Detached |
|
Construction Style Split Level
|
Sidesplit |
|
Cooling Type
|
Central Air Conditioning |
|
Exterior Finish
|
Vinyl Siding |
|
Fire Protection
|
Alarm System |
|
Fireplace Present
|
Yes |
|
Fireplace Total
|
1 |
|
Foundation Type
|
Block |
|
Half Bath Total
|
1 |
|
Heating Fuel
|
Propane |
|
Heating Type
|
Forced Air |
|
Size Interior
|
2000 - 2500 Sqft |
|
Type
|
House |
|
Utility Water
|
Drilled Well |
Parking
Land
|
Access Type
|
Private Docking, Public Road |
|
Acreage
|
No |
|
Sewer
|
Holding Tank |
|
Size Frontage
|
100 Ft |
|
Size Irregular
|
100 Ft ; 0.94 Acres- Irregular |
|
Size Total Text
|
100 Ft ; 0.94 Acres- Irregular|1/2 - 1.99 Acres |
|
Surface Water
|
Lake/pond |
|
Zoning Description
|
Sr |
Rooms
| Level |
Type |
Length |
Width |
Dimensions |
|
Main Level |
Kitchen |
4.25 m |
2.37 m |
4.25 m x 2.37 m |
|
Main Level |
Dining Room |
4.25 m |
2.8 m |
4.25 m x 2.8 m |
|
Main Level |
Sunroom |
5.25 m |
3.43 m |
5.25 m x 3.43 m |
|
Main Level |
Family Room |
5.25 m |
5.25 m |
5.25 m x 5.25 m |
|
Main Level |
Living Room |
6.13 m |
4.26 m |
6.13 m x 4.26 m |
|
Main Level |
Foyer |
6.13 m |
1.86 m |
6.13 m x 1.86 m |
|
Main Level |
Primary Bedroom |
6.39 m |
4.57 m |
6.39 m x 4.57 m |
|
Main Level |
Bathroom |
2.25 m |
1.95 m |
2.25 m x 1.95 m |
|
Upper Level |
Bedroom 4 |
2.86 m |
3.02 m |
2.86 m x 3.02 m |
|
Upper Level |
Bathroom |
1.85 m |
2.91 m |
1.85 m x 2.91 m |
|
Upper Level |
Bedroom 2 |
3.86 m |
3.02 m |
3.86 m x 3.02 m |
|
Upper Level |
Bedroom 3 |
2.67 m |
3.02 m |
2.67 m x 3.02 m |
|
Ground Level |
Workshop |
9.6 m |
4 m |
9.6 m x 4 m |
Utilities
https://www.realtor.ca/real-estate/28605549/533-shady-point-lane-asphodel-norwood-rural-asphodel-norwood
