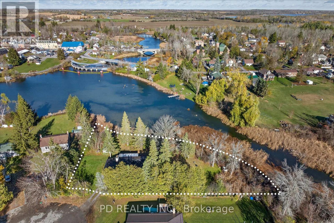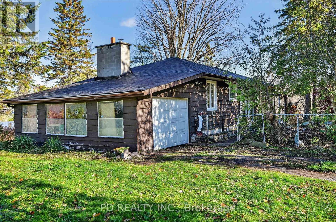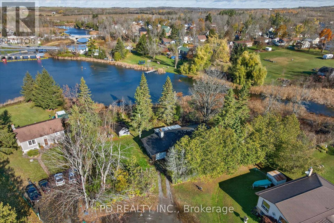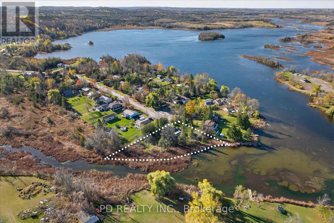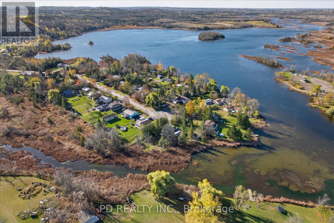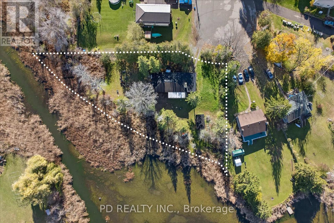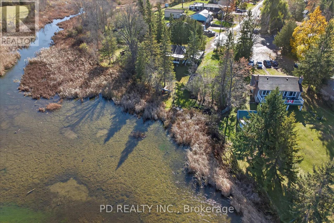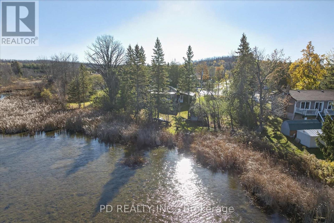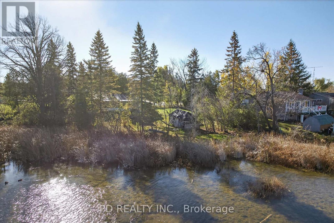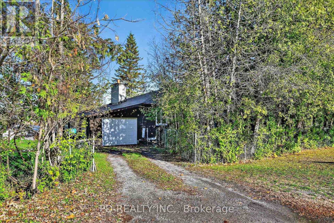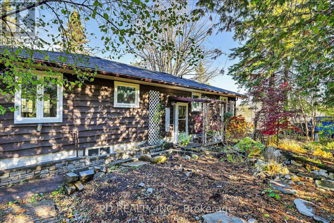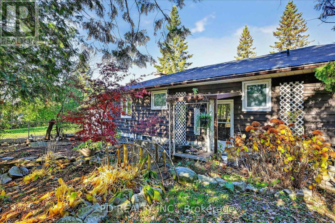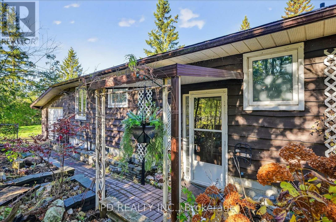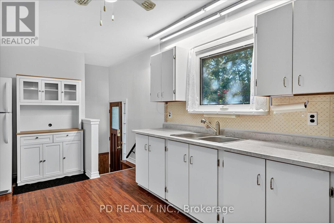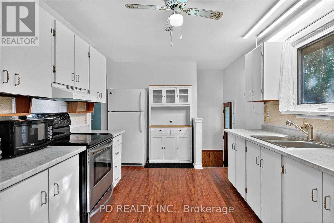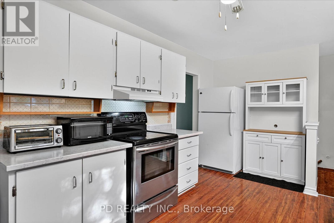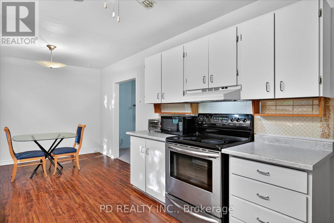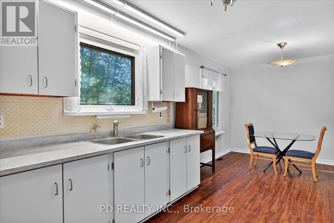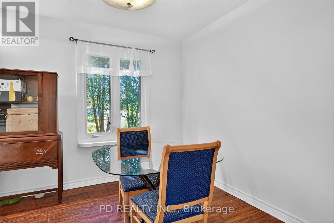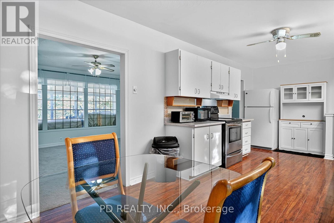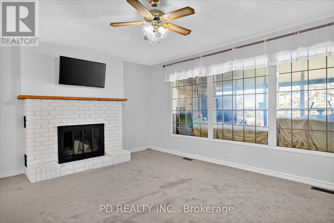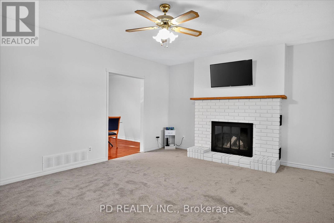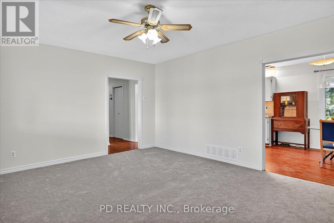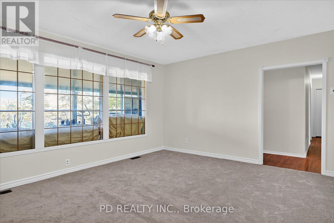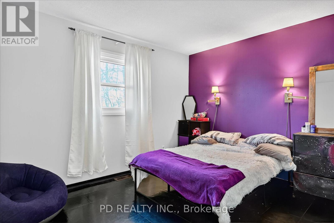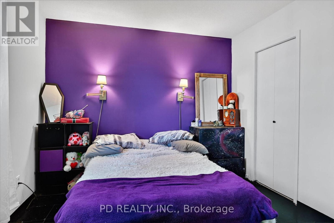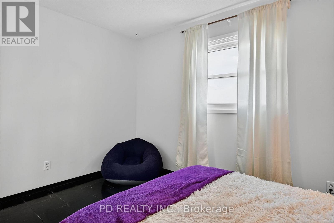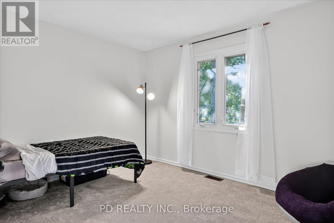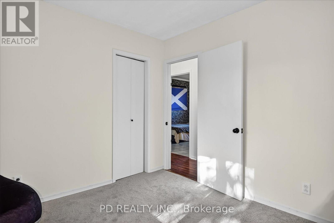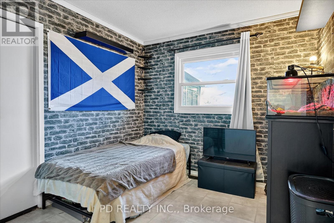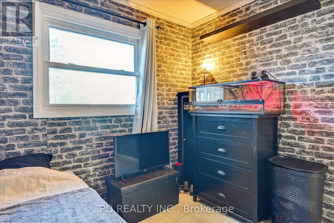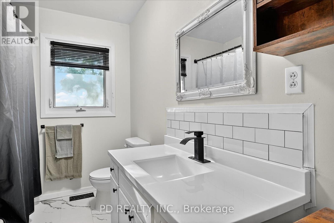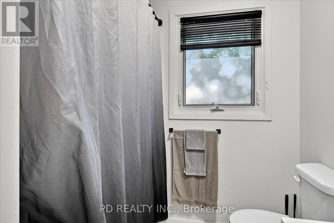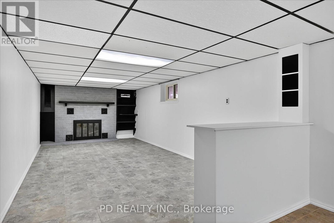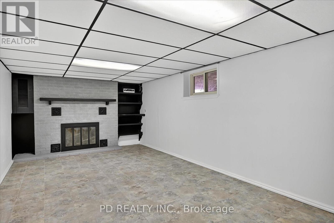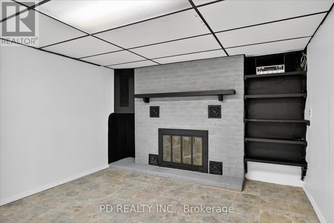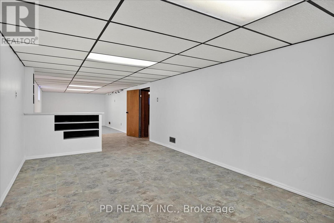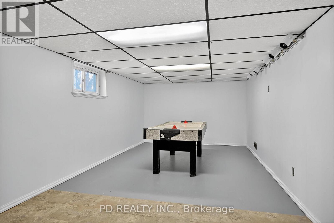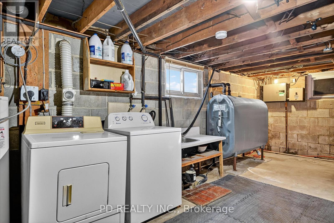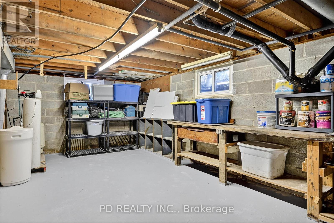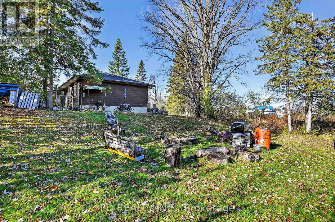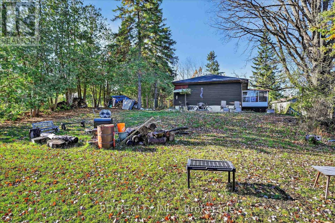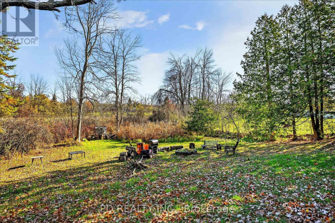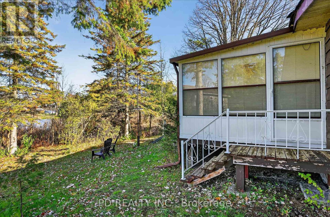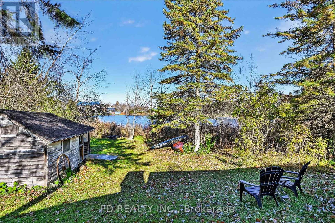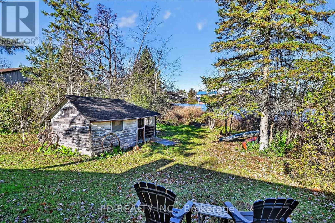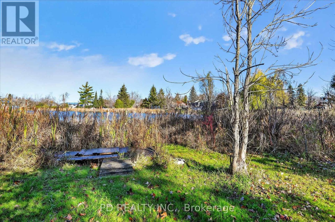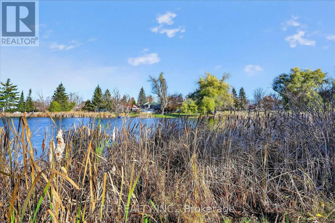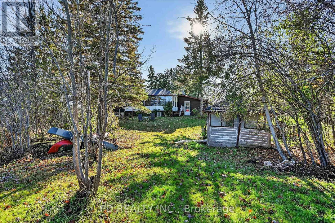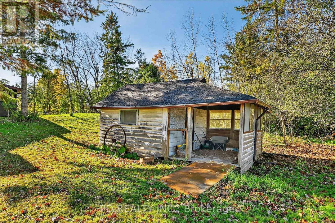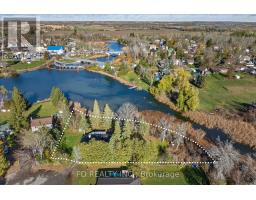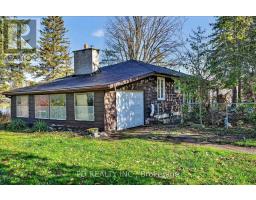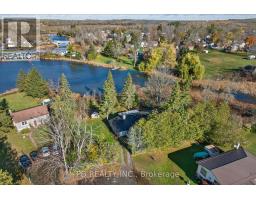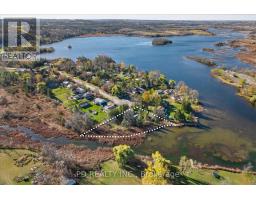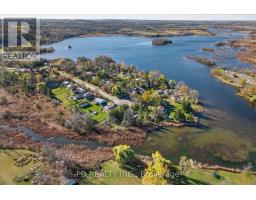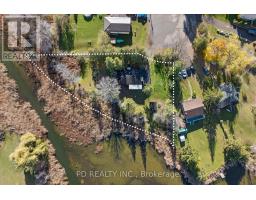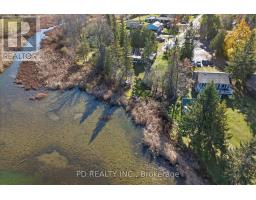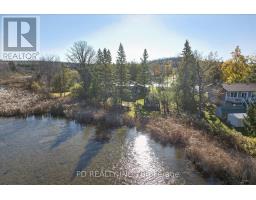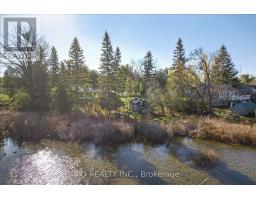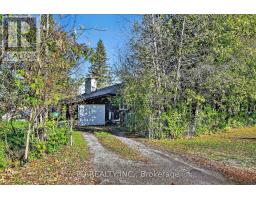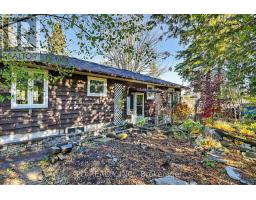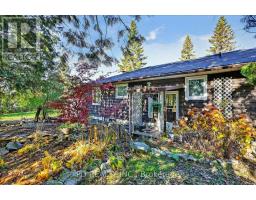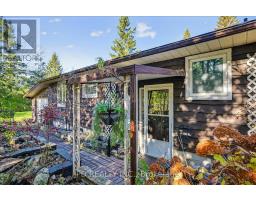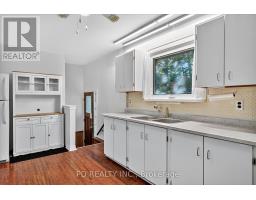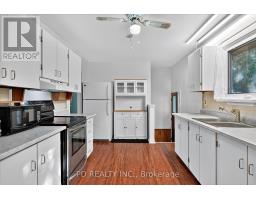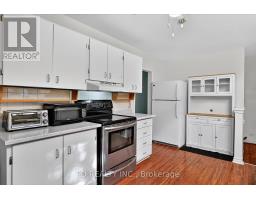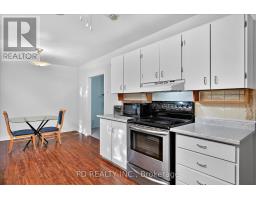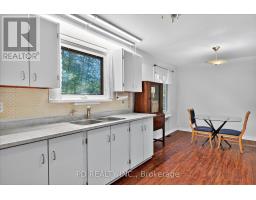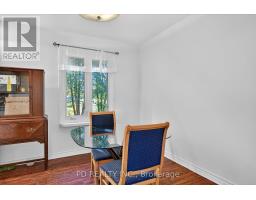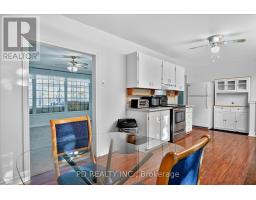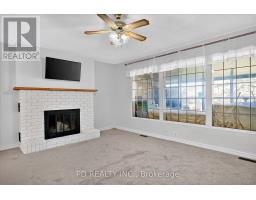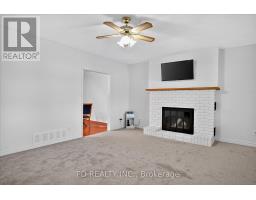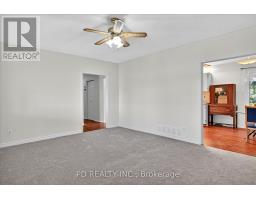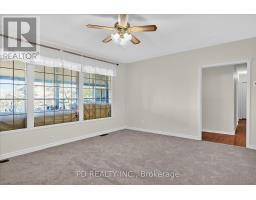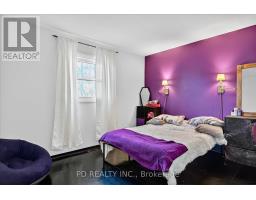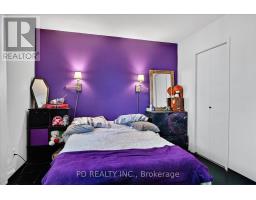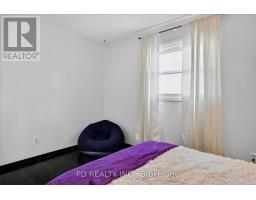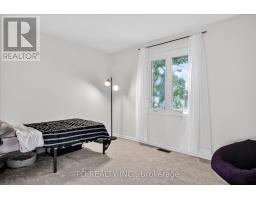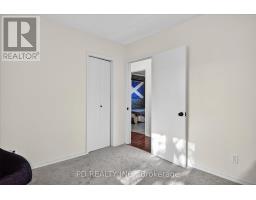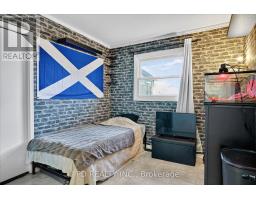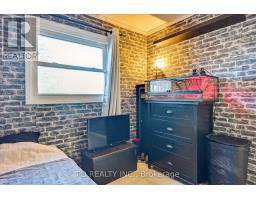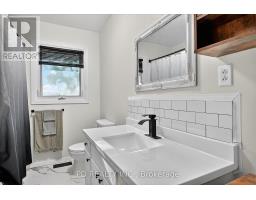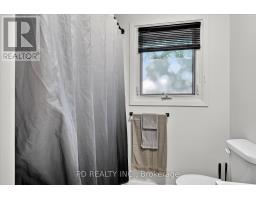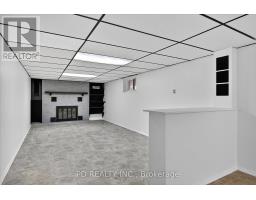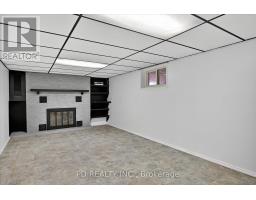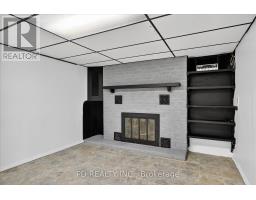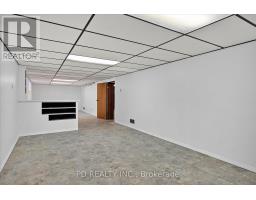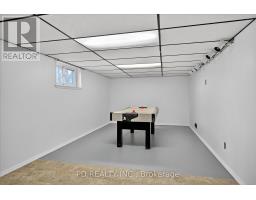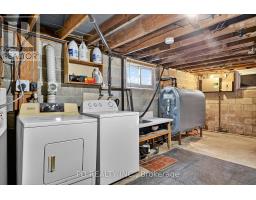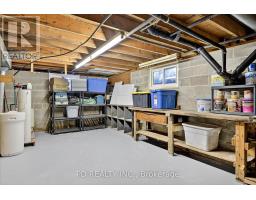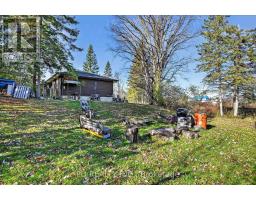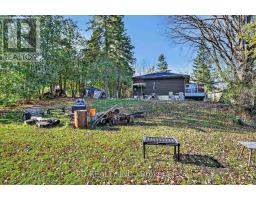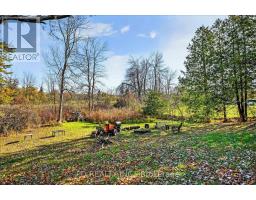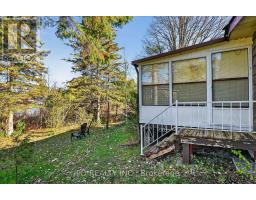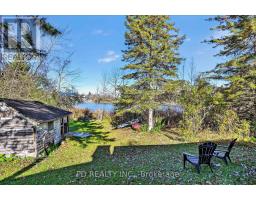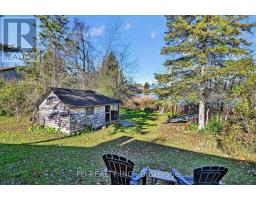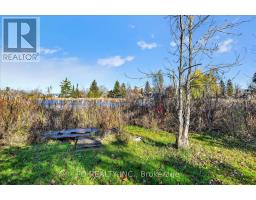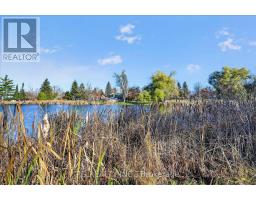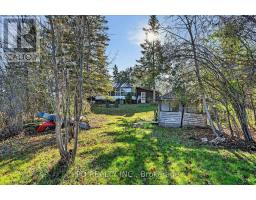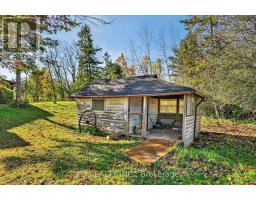Contact Us: 705-927-2774 | Email
54 Carlton Crescent Kawartha Lakes (Emily), Ontario K0L 2W0
3 Bedroom
1 Bathroom
1100 - 1500 sqft
Bungalow
Fireplace
None
Forced Air
Waterfront On River
$525,000
Charming 3 bedroom 1 bathroom bungalow on Pigeon River in the Village of Omemee. Tucked away at the end of a quiet cul-de-sac, this home offers privacy with 263 feet of waterfront on the picturesque Mill Pond. Features include a spacious eat in kitchen, large three season sunroom, partially finished basement, and attached garage. Enjoy fishing, kayaking, or canoeing right from your backyard. Conveniently located close to Omemee amenities and just 20 minutes to Lindsay, Peterborough, or Bridgenorth. (id:61423)
Property Details
| MLS® Number | X12511588 |
| Property Type | Single Family |
| Community Name | Emily |
| Amenities Near By | Beach, Place Of Worship, Schools |
| Easement | None |
| Equipment Type | None |
| Features | Irregular Lot Size, Sump Pump |
| Parking Space Total | 3 |
| Rental Equipment Type | None |
| Structure | Shed |
| View Type | Direct Water View |
| Water Front Name | Pigeon River |
| Water Front Type | Waterfront On River |
Building
| Bathroom Total | 1 |
| Bedrooms Above Ground | 3 |
| Bedrooms Total | 3 |
| Amenities | Fireplace(s) |
| Appliances | Water Heater, Dryer, Stove, Washer, Refrigerator |
| Architectural Style | Bungalow |
| Basement Development | Partially Finished |
| Basement Type | Full (partially Finished) |
| Construction Style Attachment | Detached |
| Cooling Type | None |
| Exterior Finish | Wood |
| Fireplace Present | Yes |
| Fireplace Total | 2 |
| Foundation Type | Block |
| Heating Fuel | Oil |
| Heating Type | Forced Air |
| Stories Total | 1 |
| Size Interior | 1100 - 1500 Sqft |
| Type | House |
| Utility Water | Drilled Well |
Parking
| Attached Garage | |
| Garage |
Land
| Access Type | Year-round Access |
| Acreage | No |
| Land Amenities | Beach, Place Of Worship, Schools |
| Sewer | Septic System |
| Size Depth | 230 Ft |
| Size Frontage | 263 Ft |
| Size Irregular | 263 X 230 Ft |
| Size Total Text | 263 X 230 Ft |
| Zoning Description | Rr3 |
Rooms
| Level | Type | Length | Width | Dimensions |
|---|---|---|---|---|
| Basement | Recreational, Games Room | 13.44 m | 3.26 m | 13.44 m x 3.26 m |
| Main Level | Bedroom | 3.69 m | 3.09 m | 3.69 m x 3.09 m |
| Main Level | Bedroom 2 | 3.09 m | 2.72 m | 3.09 m x 2.72 m |
| Main Level | Bedroom 3 | 3.7 m | 2.97 m | 3.7 m x 2.97 m |
| Main Level | Kitchen | 4.1 m | 2.94 m | 4.1 m x 2.94 m |
| Main Level | Dining Room | 2.95 m | 2.86 m | 2.95 m x 2.86 m |
| Main Level | Living Room | 5.56 m | 4.08 m | 5.56 m x 4.08 m |
| Main Level | Sunroom | 7.19 m | 3.05 m | 7.19 m x 3.05 m |
| Main Level | Bathroom | 2.97 m | 2.01 m | 2.97 m x 2.01 m |
Utilities
| Cable | Available |
| Electricity | Installed |
https://www.realtor.ca/real-estate/29069380/54-carlton-crescent-kawartha-lakes-emily-emily
Interested?
Contact us for more information
