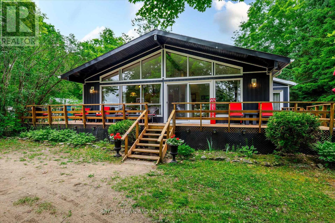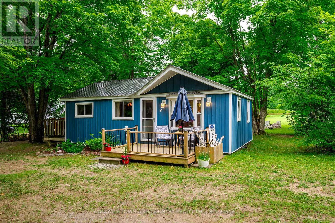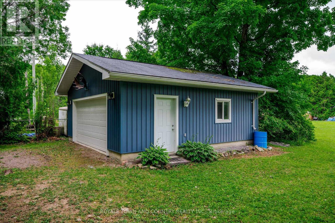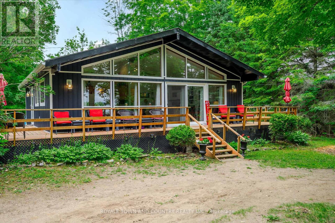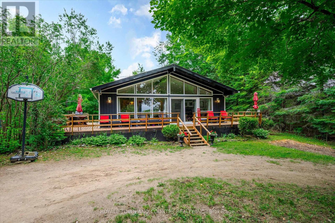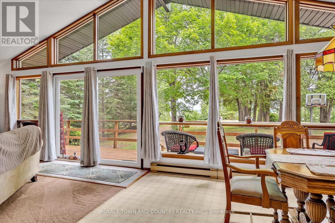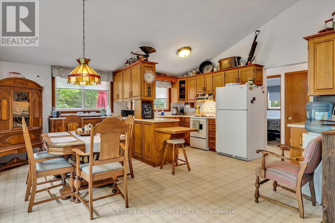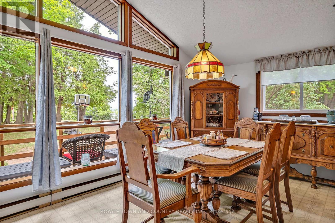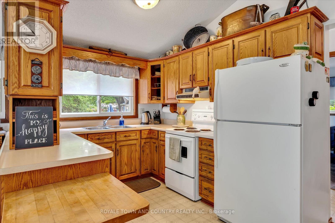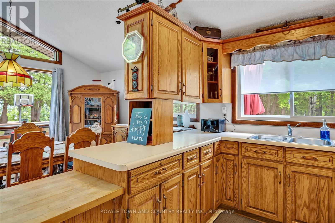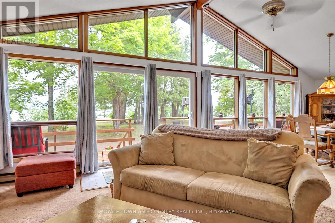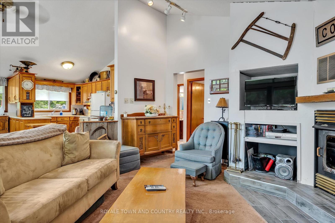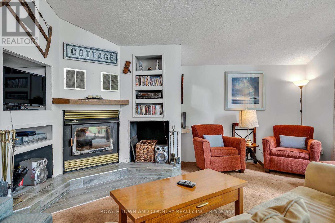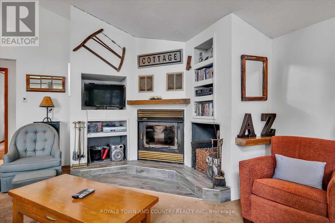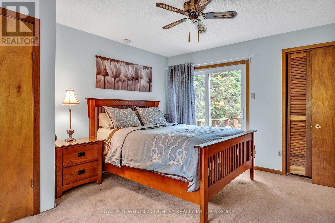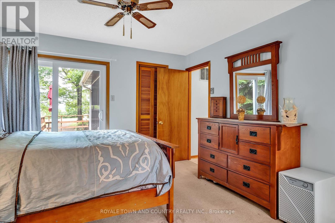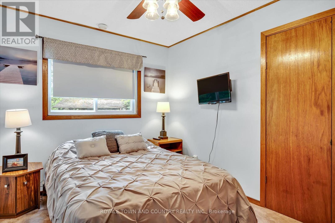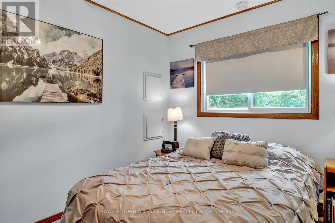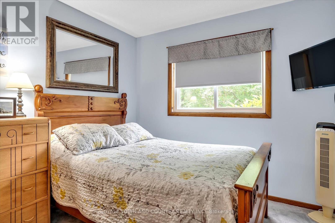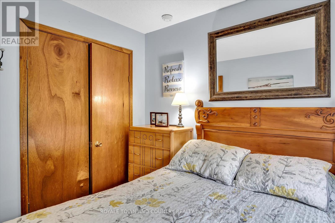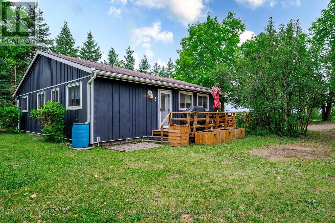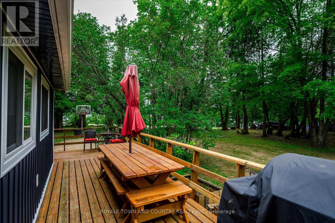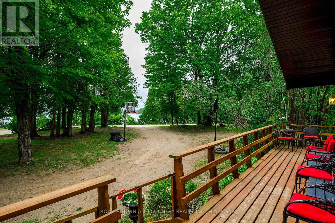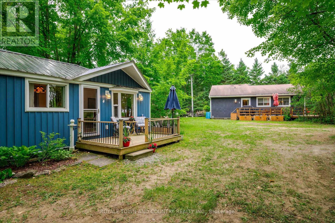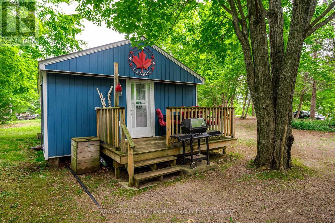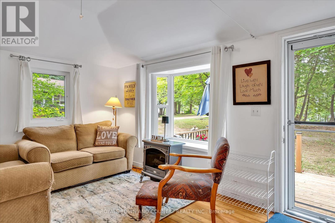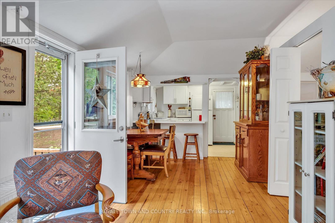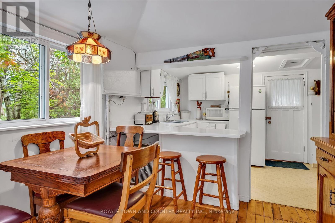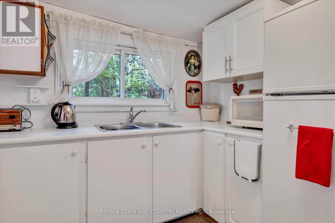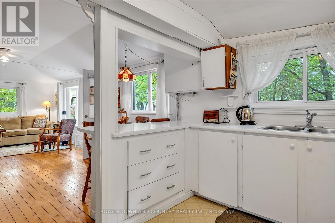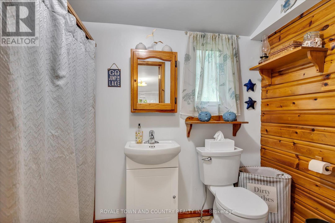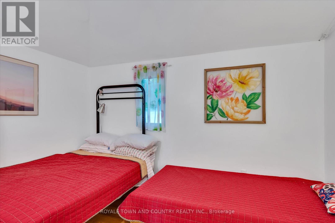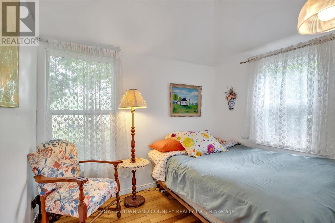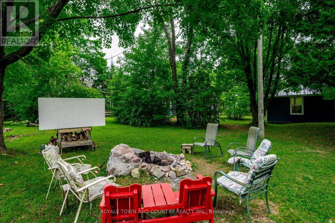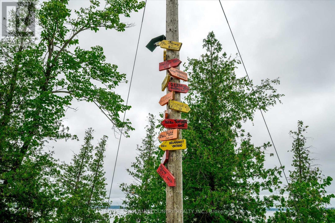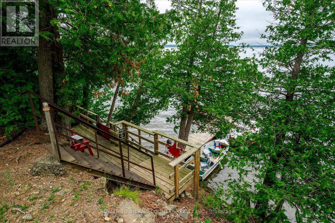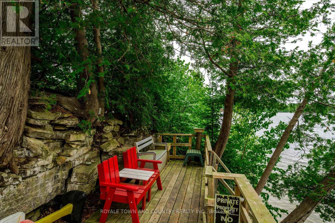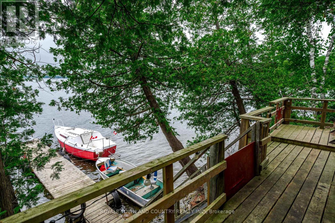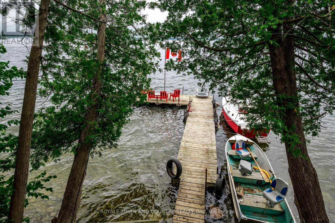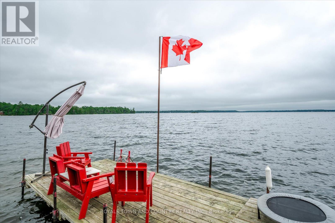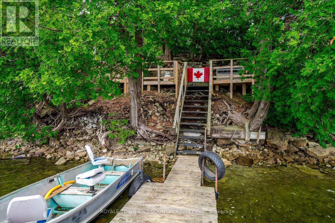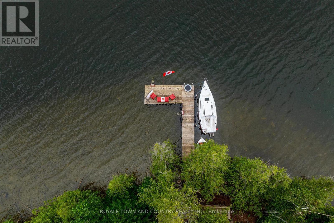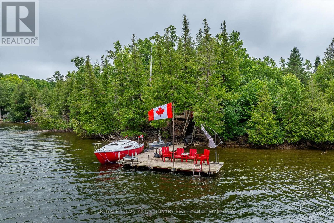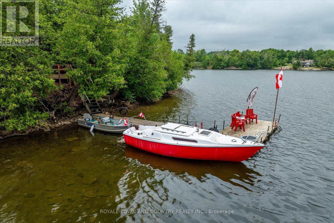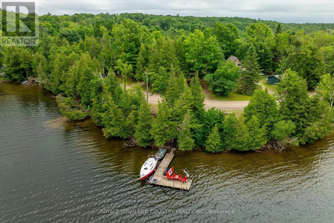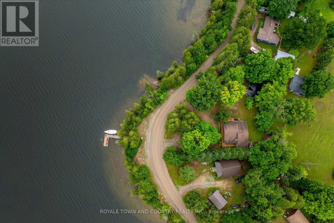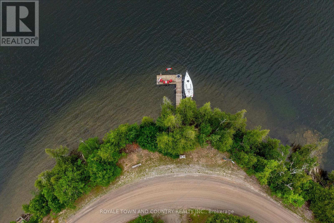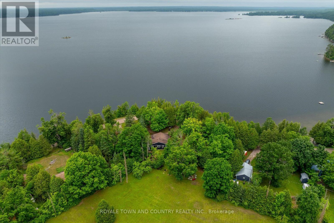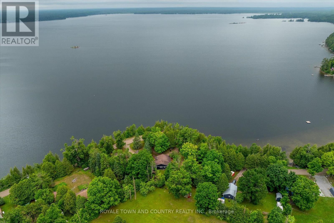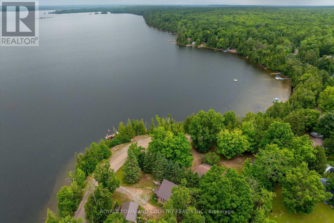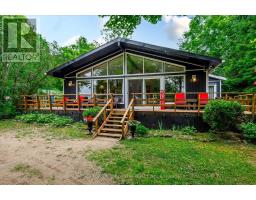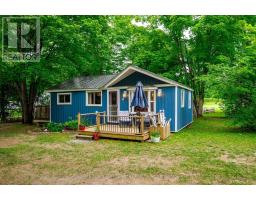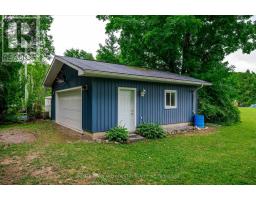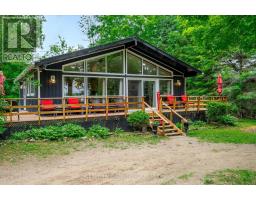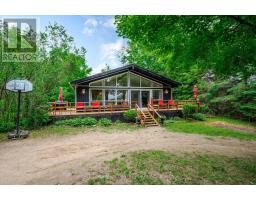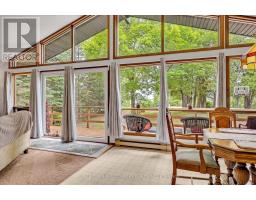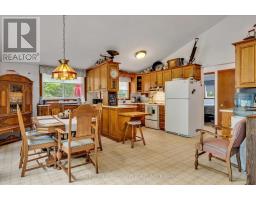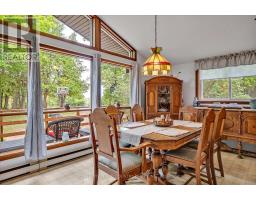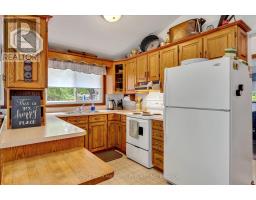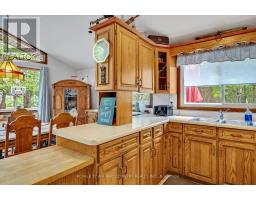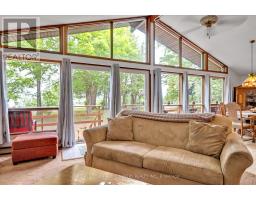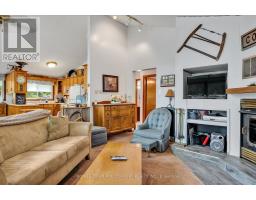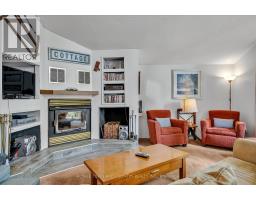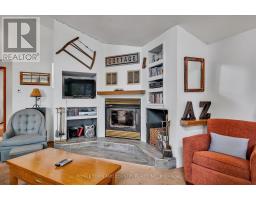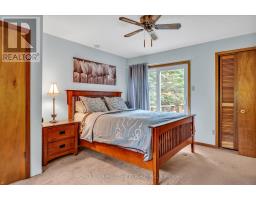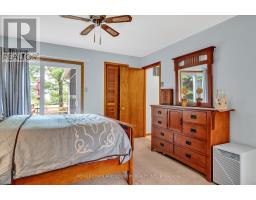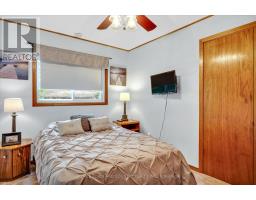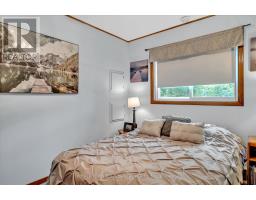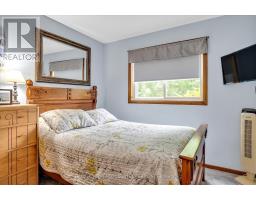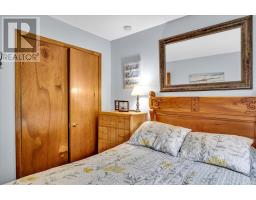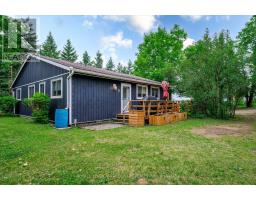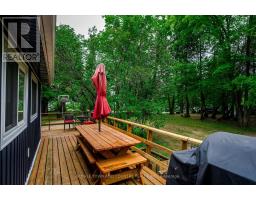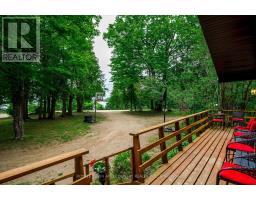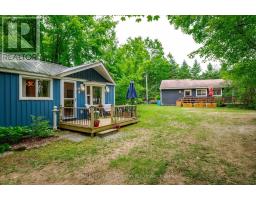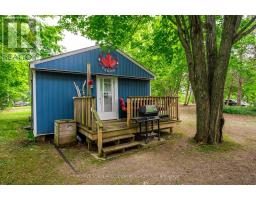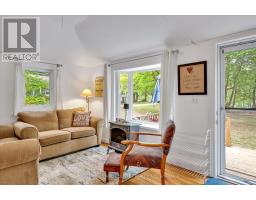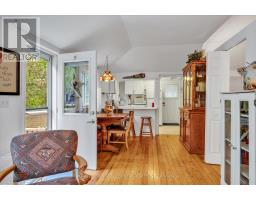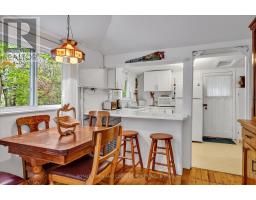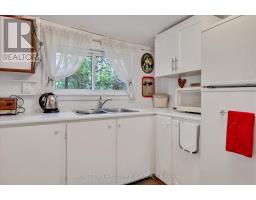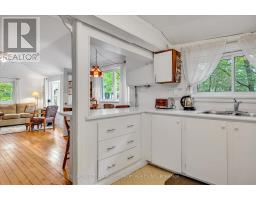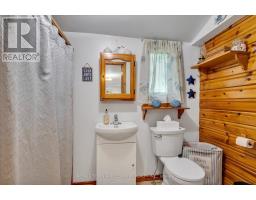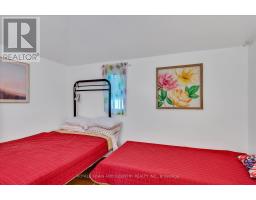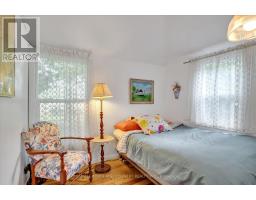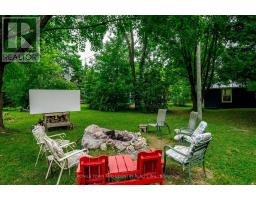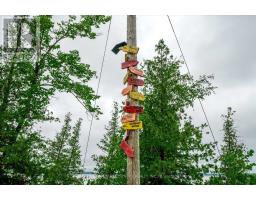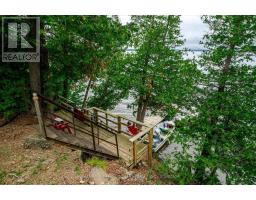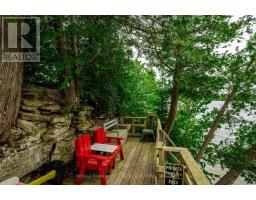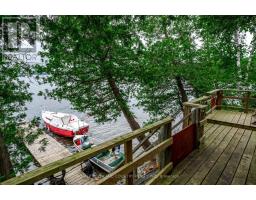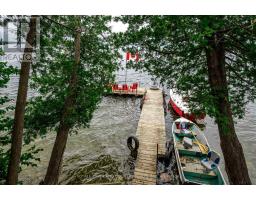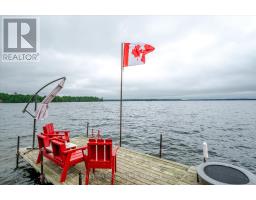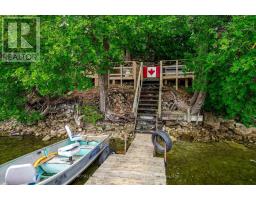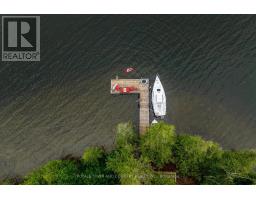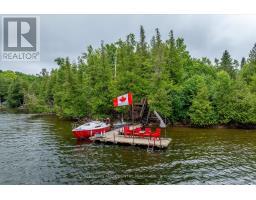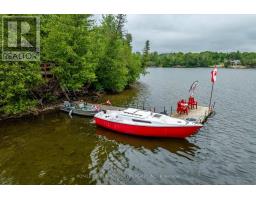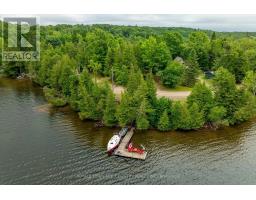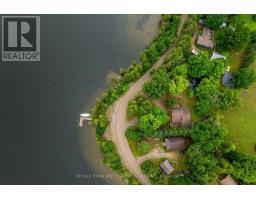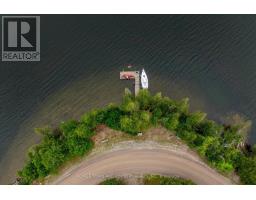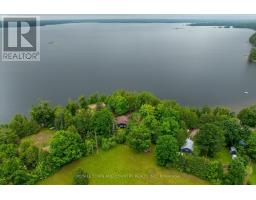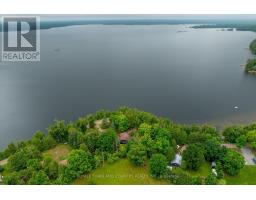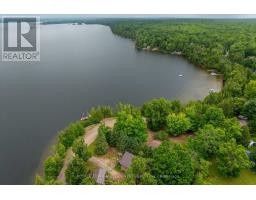5 Bedroom
2 Bathroom
1100 - 1500 sqft
Bungalow
Fireplace
Baseboard Heaters
Waterfront
$799,900
Charming Viceroy Cottage Across from Head Lake Bonus Bunky & Garage! Welcome to your dream getaway! This distinctive 3-bedroom Viceroy-style three-season cottage offers stunning views of Head Lake and the potential to transform into a year-round home. Nestled on just over half an acre, this property is ideal for families, weekenders, or investors looking for a serene lakeside retreat in the Kawarthas. Step inside and enjoy the open-concept design, soaring ceilings, and warm wood finishes that give this cottage its inviting charm. A self-contained 2-bedroom Bunkie adds incredible versatility, complete with its own kitchen and bathroom perfect for guests, extended family, or rental income. Outside, enjoy a tiered decking leading down to the water, complete with hydro and a spacious dock perfect for boating, fishing, or entertaining by the lake. Store all your gear and water toys in the oversized two-car garage for year-round convenience. This is a rare opportunity to own a slice of paradise just steps from the lake, with plenty of room to expand or enjoy as-is. Don"t miss your chance to make memories on beautiful Head Lake! (id:61423)
Property Details
|
MLS® Number
|
X12272335 |
|
Property Type
|
Single Family |
|
Community Name
|
Laxton/Digby/Longford |
|
Amenities Near By
|
Beach |
|
Easement
|
Unknown |
|
Features
|
Sloping, Dry |
|
Parking Space Total
|
10 |
|
View Type
|
Lake View |
|
Water Front Name
|
Head Lake |
|
Water Front Type
|
Waterfront |
Building
|
Bathroom Total
|
2 |
|
Bedrooms Above Ground
|
3 |
|
Bedrooms Below Ground
|
2 |
|
Bedrooms Total
|
5 |
|
Age
|
31 To 50 Years |
|
Appliances
|
Water Heater, Furniture, Window Coverings |
|
Architectural Style
|
Bungalow |
|
Construction Style Attachment
|
Detached |
|
Exterior Finish
|
Vinyl Siding |
|
Fireplace Present
|
Yes |
|
Foundation Type
|
Block |
|
Heating Fuel
|
Electric |
|
Heating Type
|
Baseboard Heaters |
|
Stories Total
|
1 |
|
Size Interior
|
1100 - 1500 Sqft |
|
Type
|
House |
|
Utility Water
|
Drilled Well |
Parking
Land
|
Access Type
|
Public Road, Private Docking |
|
Acreage
|
No |
|
Land Amenities
|
Beach |
|
Sewer
|
Holding Tank |
|
Size Depth
|
179 Ft ,8 In |
|
Size Frontage
|
209 Ft ,3 In |
|
Size Irregular
|
209.3 X 179.7 Ft |
|
Size Total Text
|
209.3 X 179.7 Ft |
|
Surface Water
|
Lake/pond |
|
Zoning Description
|
Rr2 |
Rooms
| Level |
Type |
Length |
Width |
Dimensions |
|
Main Level |
Bedroom |
4.57 m |
3.72 m |
4.57 m x 3.72 m |
|
Main Level |
Dining Room |
2.88 m |
1.99 m |
2.88 m x 1.99 m |
|
Main Level |
Bedroom 2 |
3.35 m |
2.88 m |
3.35 m x 2.88 m |
|
Main Level |
Living Room |
2.88 m |
4.55 m |
2.88 m x 4.55 m |
|
Main Level |
Kitchen |
3.63 m |
2.44 m |
3.63 m x 2.44 m |
|
Main Level |
Bedroom 3 |
3.48 m |
2.72 m |
3.48 m x 2.72 m |
|
Main Level |
Dining Room |
2.83 m |
4.65 m |
2.83 m x 4.65 m |
|
Main Level |
Kitchen |
2.32 m |
4.65 m |
2.32 m x 4.65 m |
|
Main Level |
Living Room |
5.14 m |
4.81 m |
5.14 m x 4.81 m |
|
Main Level |
Bathroom |
2.79 m |
1.51 m |
2.79 m x 1.51 m |
|
Main Level |
Bedroom |
2.33 m |
2.79 m |
2.33 m x 2.79 m |
|
Main Level |
Bedroom |
2.33 m |
3.63 m |
2.33 m x 3.63 m |
Utilities
|
Electricity
|
Installed |
|
Wireless
|
Available |
https://www.realtor.ca/real-estate/28579016/54-laxton-twp-5th-line-kawartha-lakes-laxtondigbylongford-laxtondigbylongford
