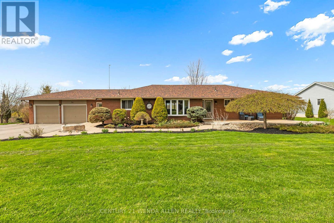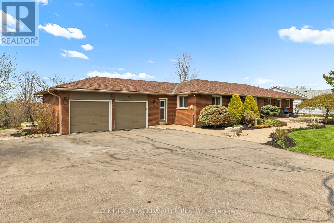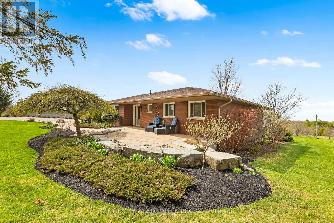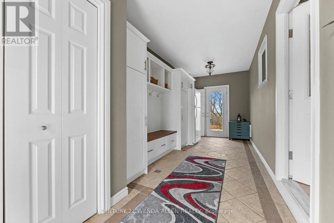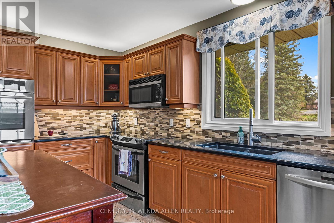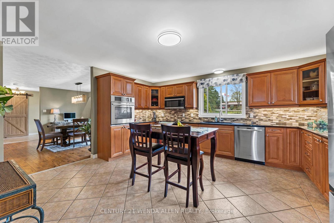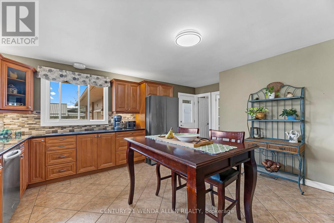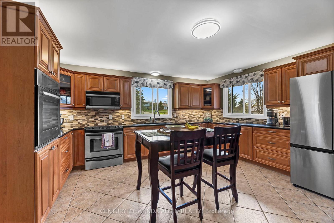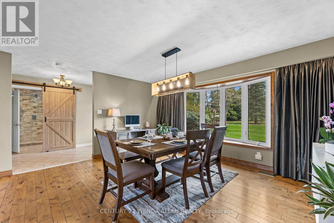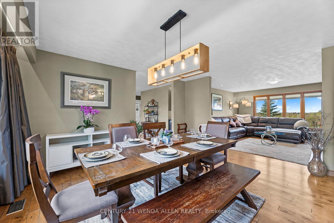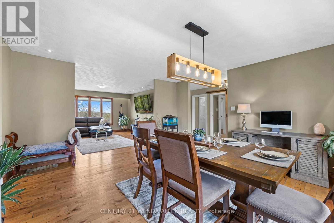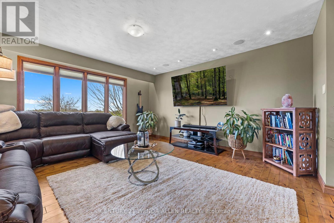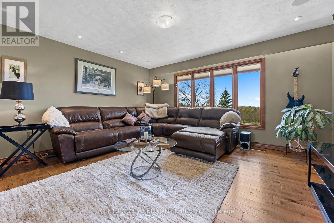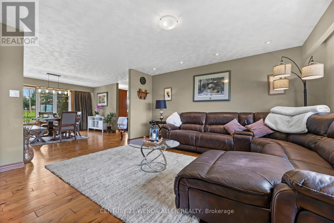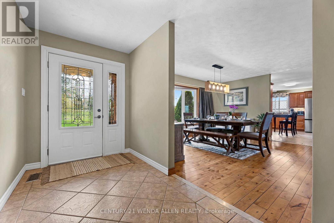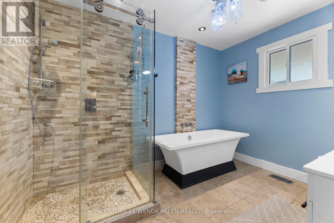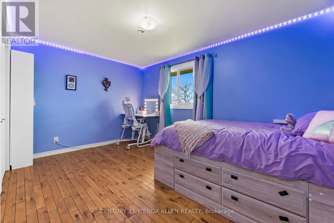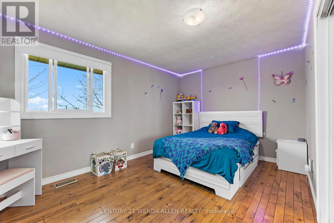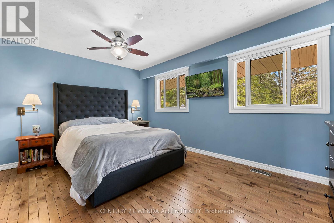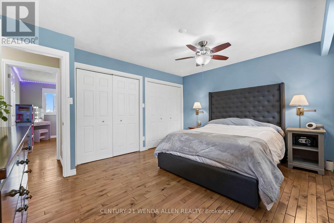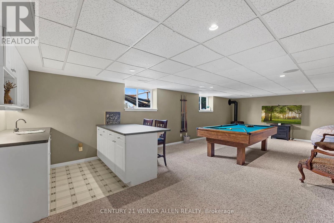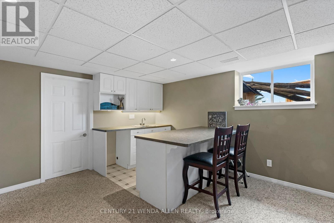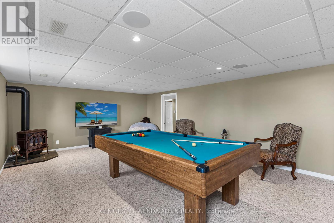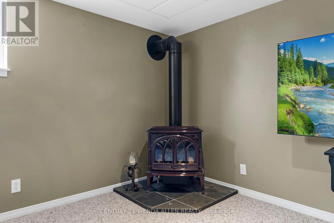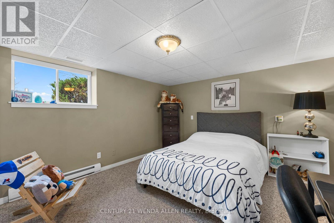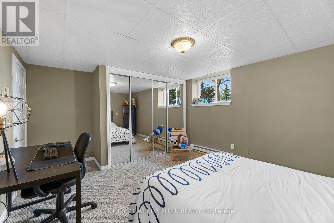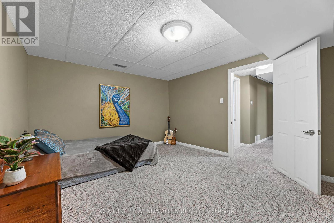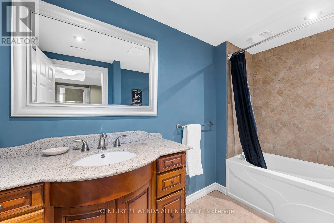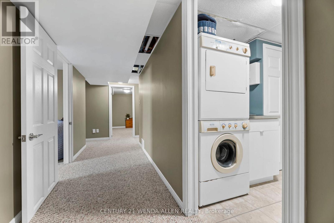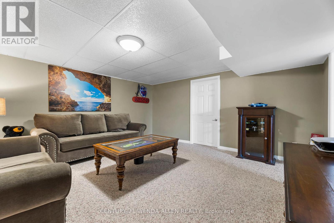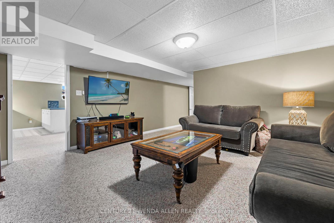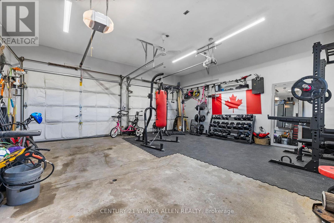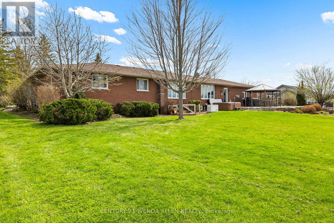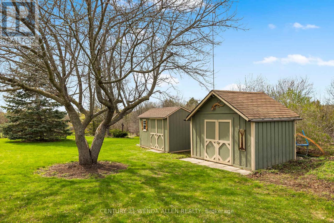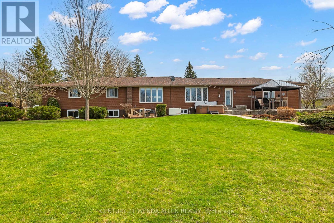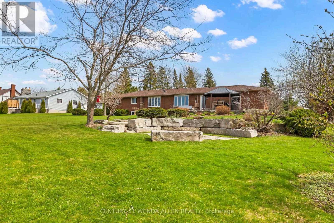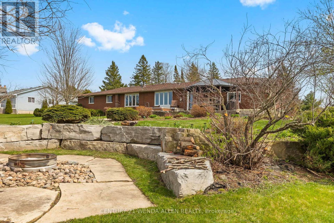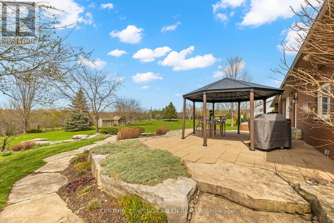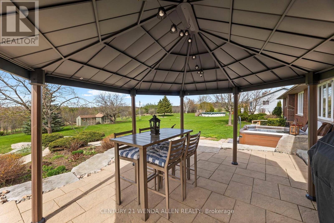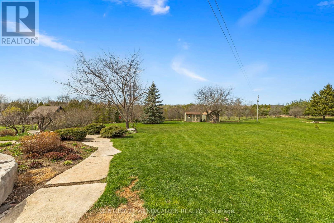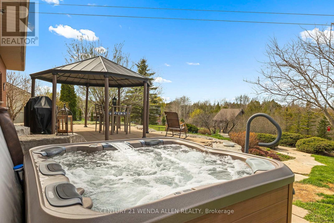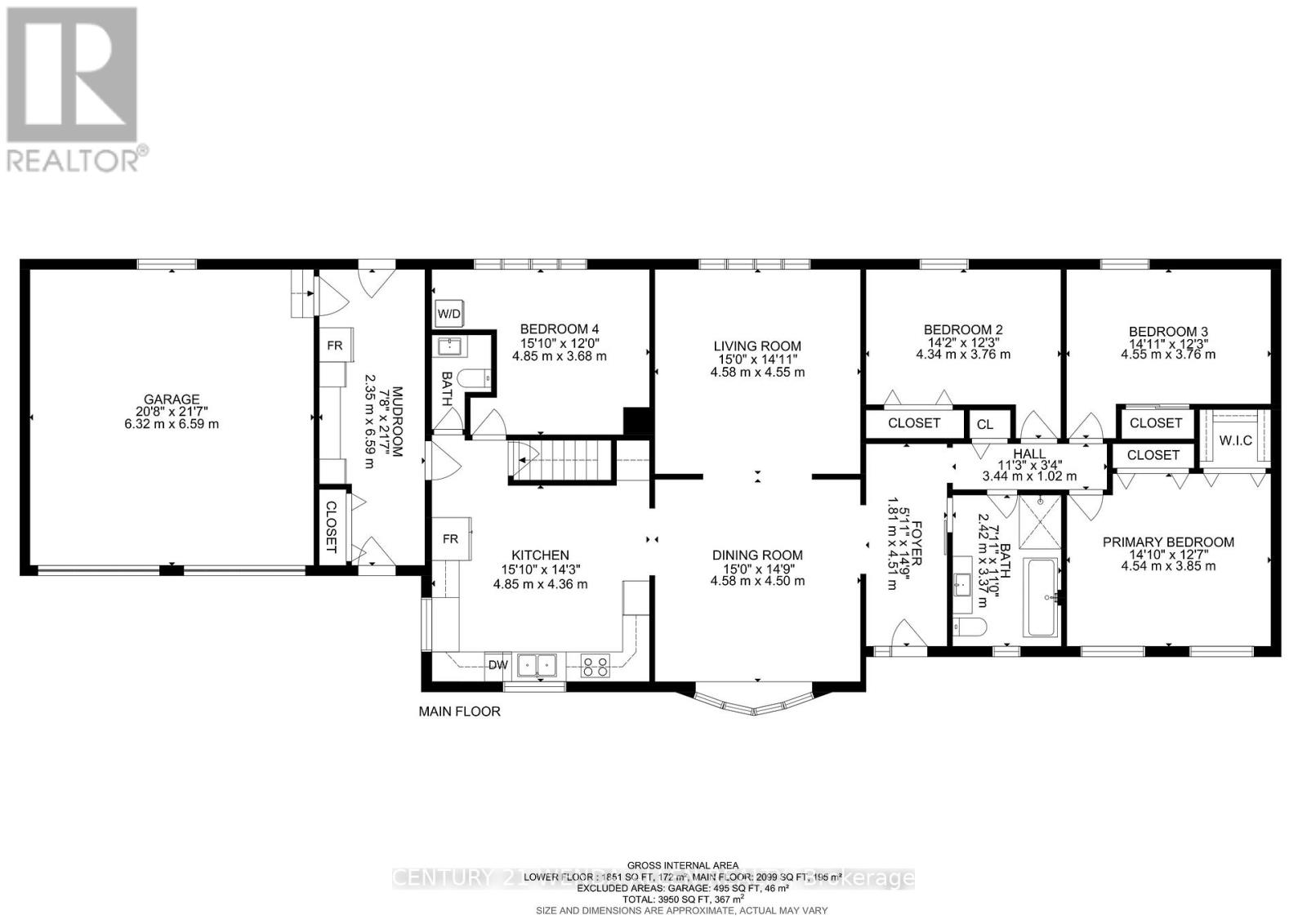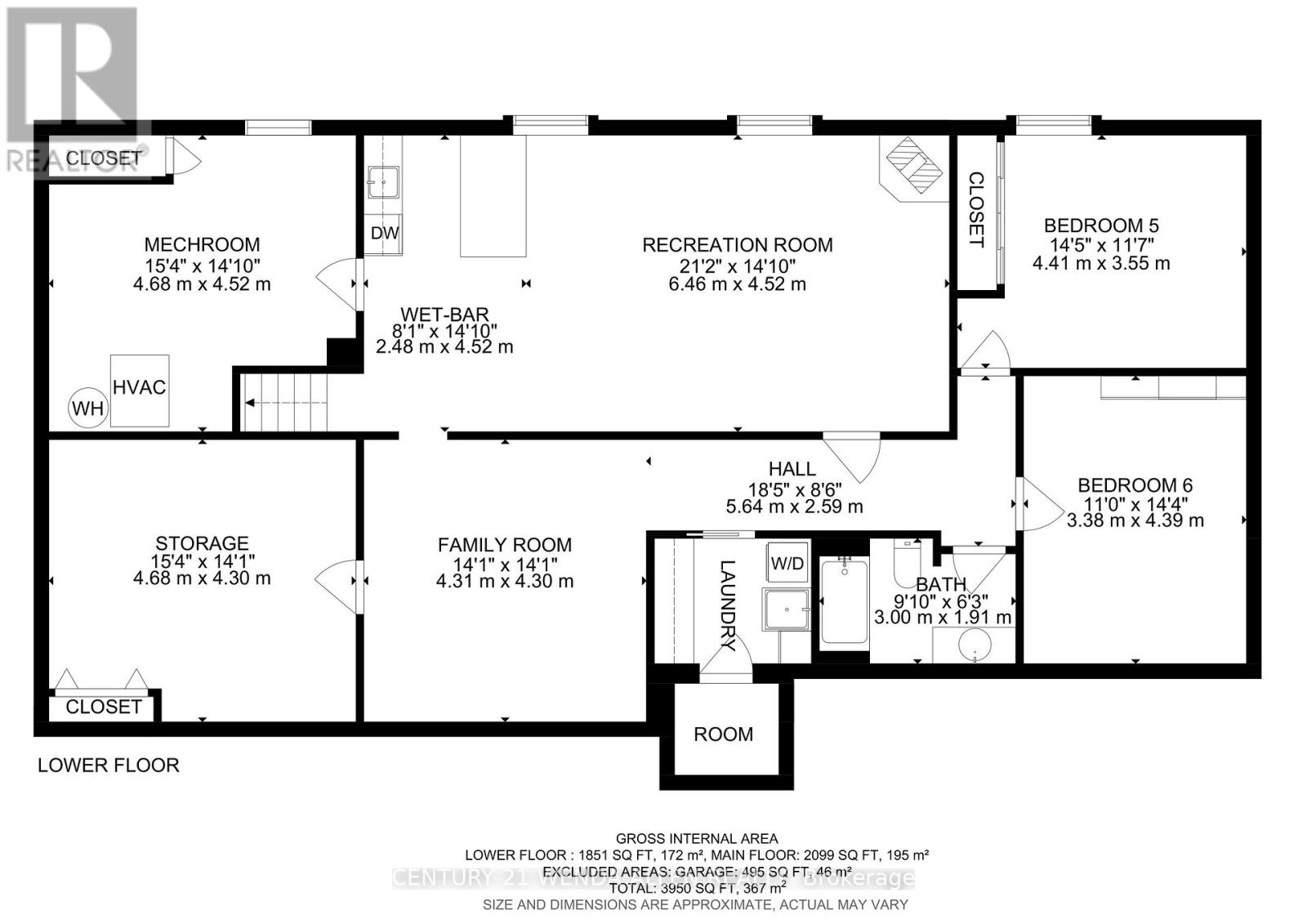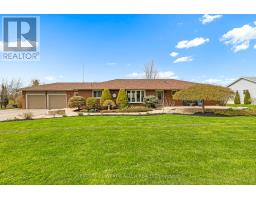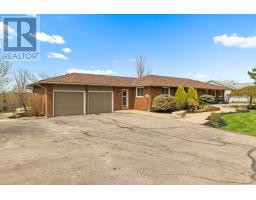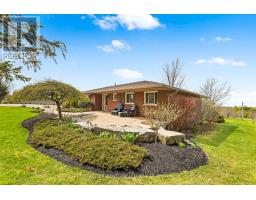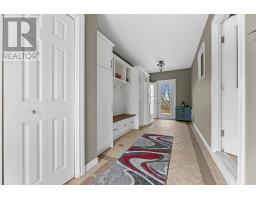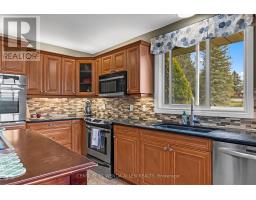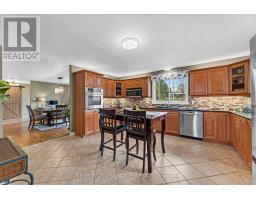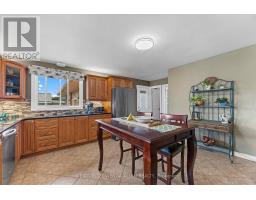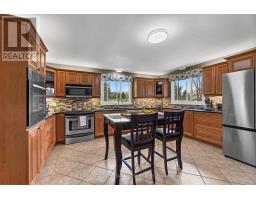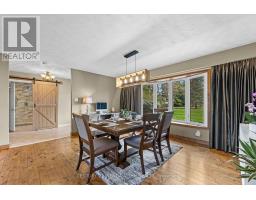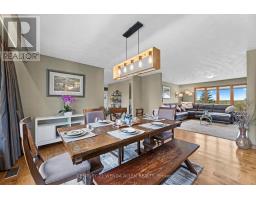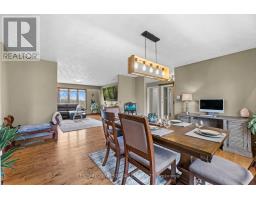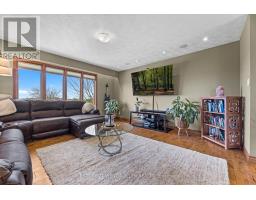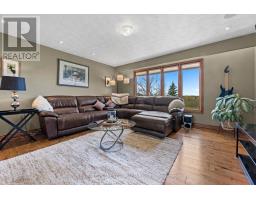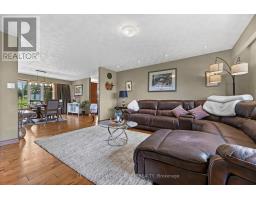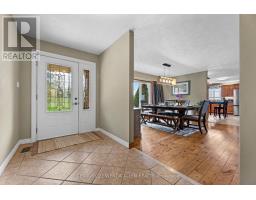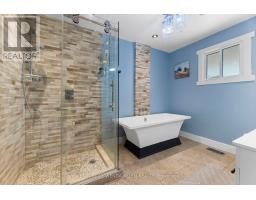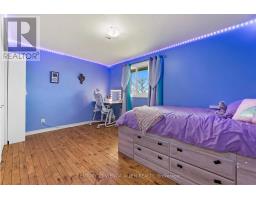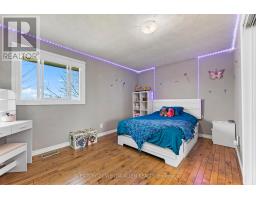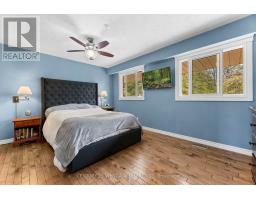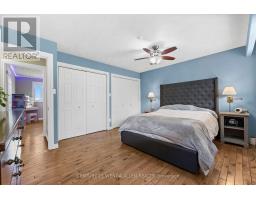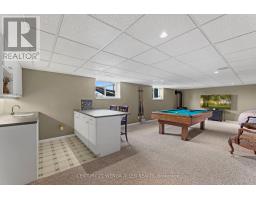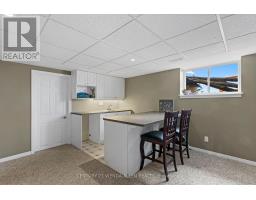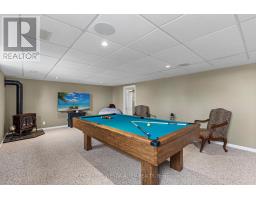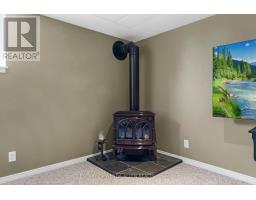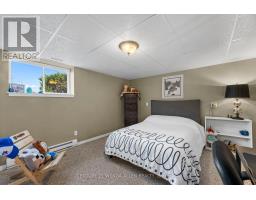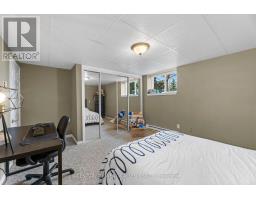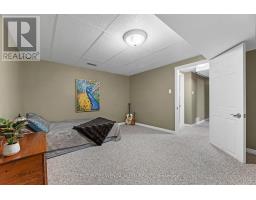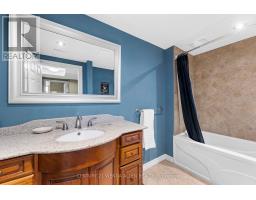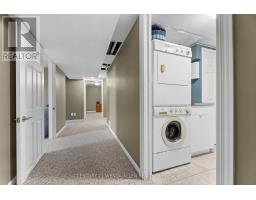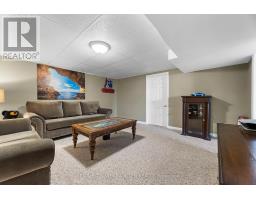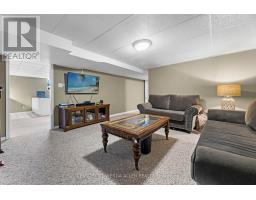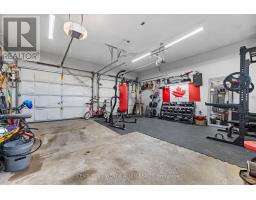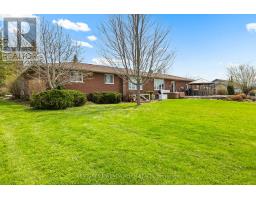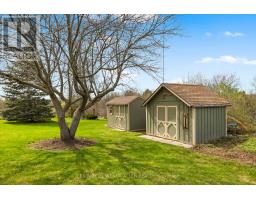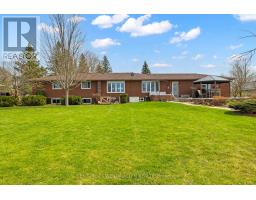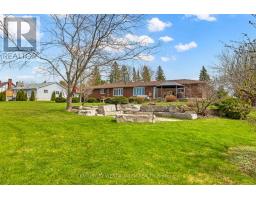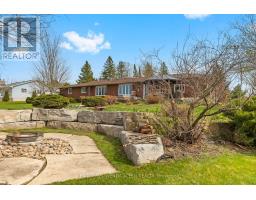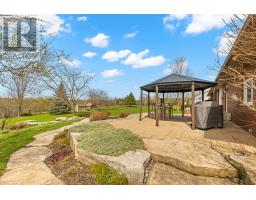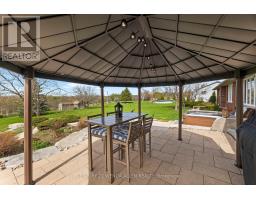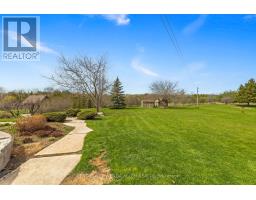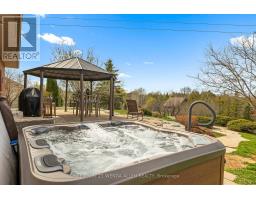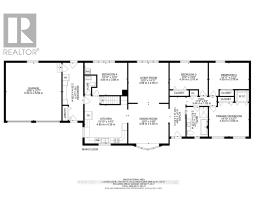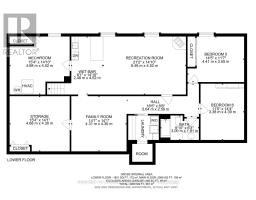6 Bedroom
3 Bathroom
1500 - 2000 sqft
Bungalow
Fireplace
Central Air Conditioning
Forced Air
$1,059,000
Executive Bungalow with Luxury Finishes and Panoramic Views on Over an Acre This exceptional executive-style bungalow offers the perfect blend of upscale living and natural beauty, set on a meticulously landscaped 1+ acre lot. Designed by an award-winning landscaper, the outdoor space features manicured gardens, mature apple trees, and striking armor stone accents ideal for both relaxation and entertaining. Inside, the main level spans 1923 sq. ft. and showcases high-end finishes, including distressed Alderwood flooring, a gourmet kitchen with premium appliances, and custom cabinetry. The bright and spacious layout includes 4 bedrooms and 3 bathrooms, thoughtfully designed for comfort and functionality. The fully finished 1,800 sq. ft. lower level offers flexible living space complete with a gas fireplace perfect for a family room, home office, or potential in-law suite. Additional highlights include a heated and insulated garage, 2023 Generac generator, dual-zone bar fridge, built-in surround sound, and Nexicom fibre optic internet. Conveniently located just 7 minutes to Millbrook, 20 minutes to both Peterboroughs Costco and Port Hope, and only an hour from Toronto. (id:61423)
Property Details
|
MLS® Number
|
X12125988 |
|
Property Type
|
Single Family |
|
Community Name
|
Otonabee-South Monaghan |
|
Community Features
|
School Bus |
|
Features
|
Level Lot |
|
Parking Space Total
|
12 |
|
View Type
|
View |
Building
|
Bathroom Total
|
3 |
|
Bedrooms Above Ground
|
4 |
|
Bedrooms Below Ground
|
2 |
|
Bedrooms Total
|
6 |
|
Age
|
31 To 50 Years |
|
Architectural Style
|
Bungalow |
|
Basement Development
|
Finished |
|
Basement Type
|
Full (finished) |
|
Construction Style Attachment
|
Detached |
|
Cooling Type
|
Central Air Conditioning |
|
Exterior Finish
|
Brick |
|
Fireplace Present
|
Yes |
|
Foundation Type
|
Block |
|
Half Bath Total
|
1 |
|
Heating Fuel
|
Natural Gas |
|
Heating Type
|
Forced Air |
|
Stories Total
|
1 |
|
Size Interior
|
1500 - 2000 Sqft |
|
Type
|
House |
|
Utility Water
|
Drilled Well |
Parking
Land
|
Acreage
|
No |
|
Sewer
|
Septic System |
|
Size Depth
|
350 Ft |
|
Size Frontage
|
127 Ft |
|
Size Irregular
|
127 X 350 Ft ; 128.33 X 348.63 X 128.33 X 349.32 Ft |
|
Size Total Text
|
127 X 350 Ft ; 128.33 X 348.63 X 128.33 X 349.32 Ft|1/2 - 1.99 Acres |
|
Zoning Description
|
R |
Rooms
| Level |
Type |
Length |
Width |
Dimensions |
|
Basement |
Laundry Room |
1.91 m |
2.25 m |
1.91 m x 2.25 m |
|
Basement |
Bedroom 5 |
4.41 m |
3.55 m |
4.41 m x 3.55 m |
|
Basement |
Other |
4.39 m |
3.38 m |
4.39 m x 3.38 m |
|
Basement |
Recreational, Games Room |
4.32 m |
4.3 m |
4.32 m x 4.3 m |
|
Main Level |
Kitchen |
5.47 m |
4.85 m |
5.47 m x 4.85 m |
|
Main Level |
Dining Room |
4.68 m |
4.87 m |
4.68 m x 4.87 m |
|
Main Level |
Living Room |
3.6 m |
4.02 m |
3.6 m x 4.02 m |
|
Main Level |
Family Room |
4.56 m |
4.53 m |
4.56 m x 4.53 m |
|
Main Level |
Primary Bedroom |
4.54 m |
3.85 m |
4.54 m x 3.85 m |
|
Main Level |
Bedroom 2 |
4.34 m |
3.76 m |
4.34 m x 3.76 m |
|
Main Level |
Bedroom 3 |
4.55 m |
3.76 m |
4.55 m x 3.76 m |
|
Main Level |
Bedroom 4 |
4.85 m |
3.68 m |
4.85 m x 3.68 m |
Utilities
https://www.realtor.ca/real-estate/28263910/54-second-line-otonabee-south-monaghan-otonabee-south-monaghan
