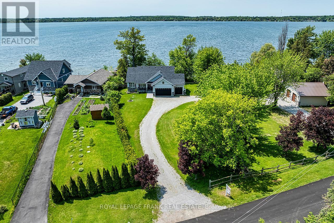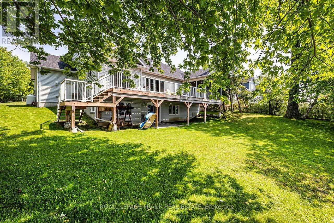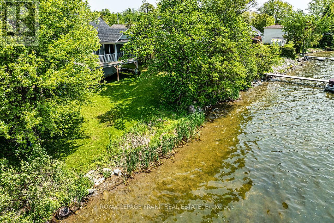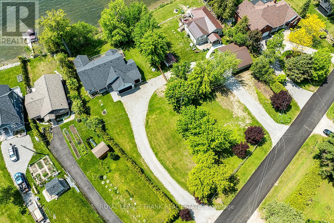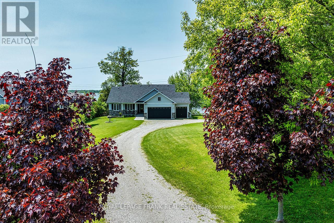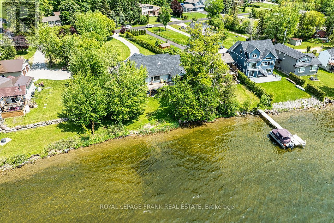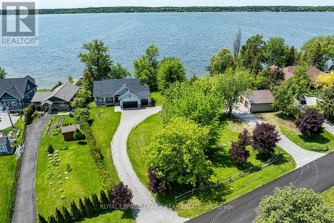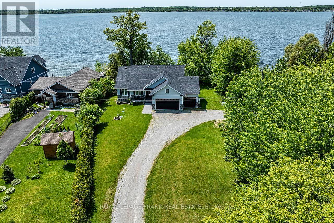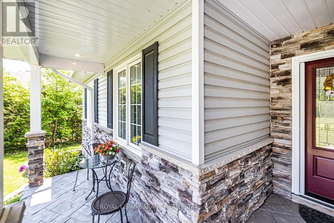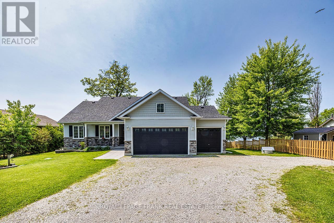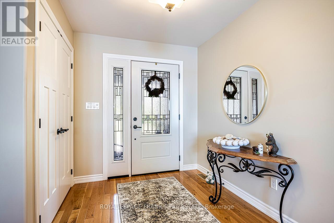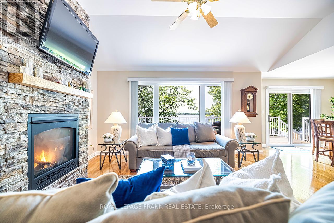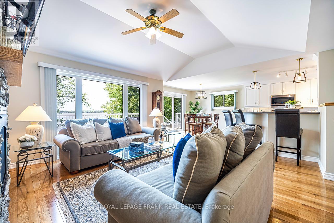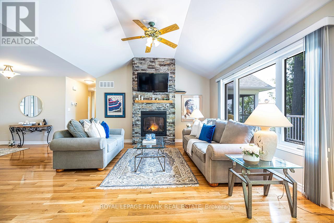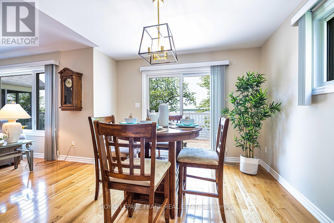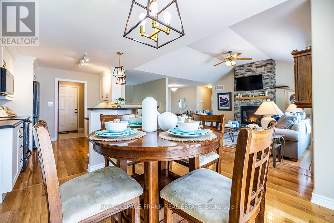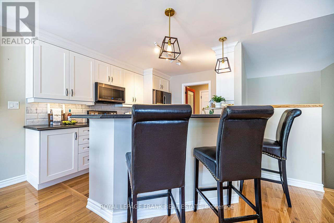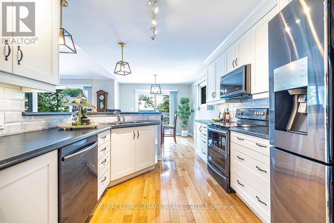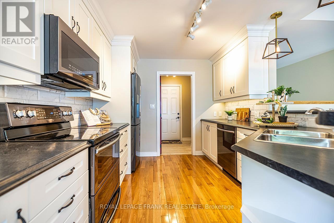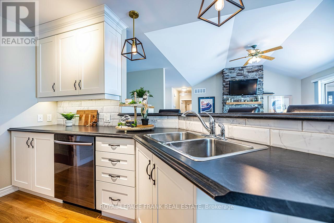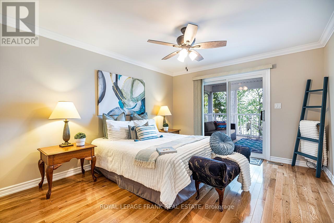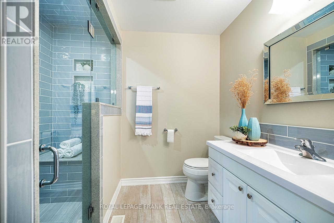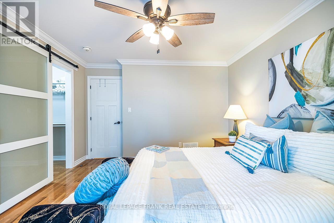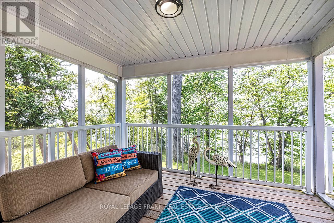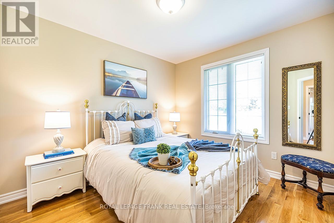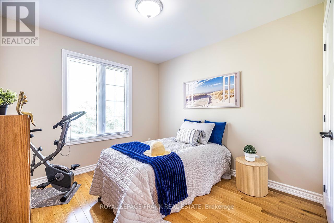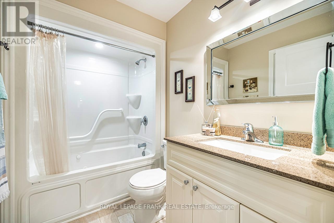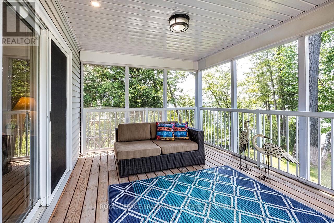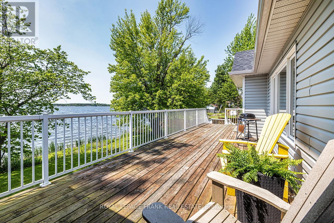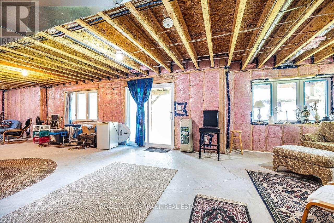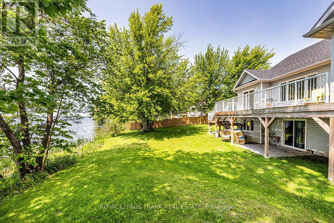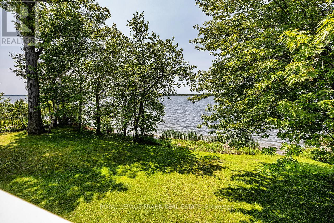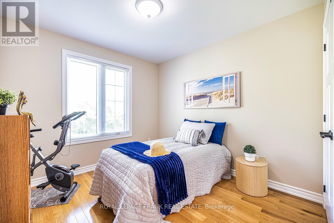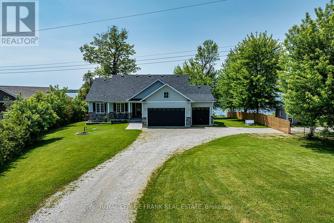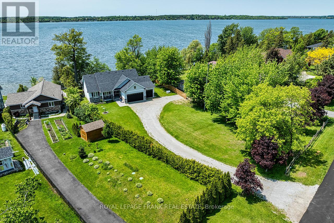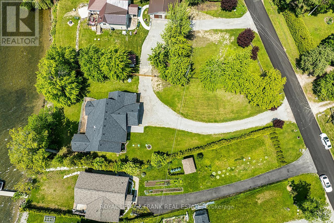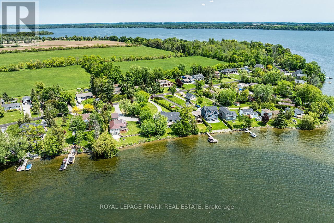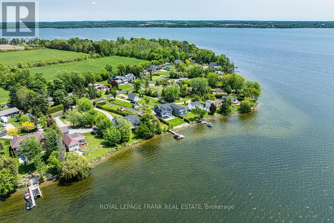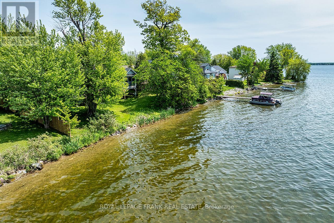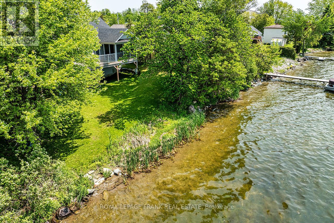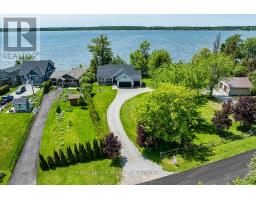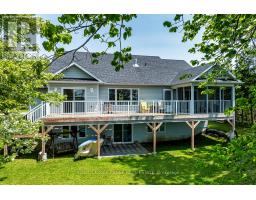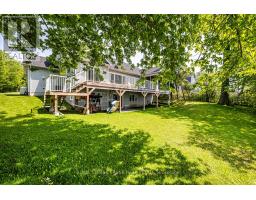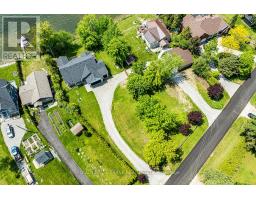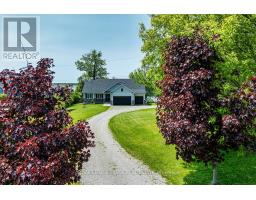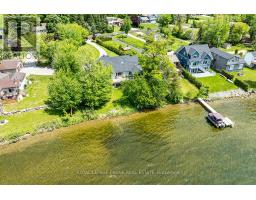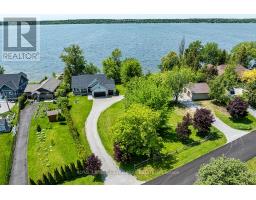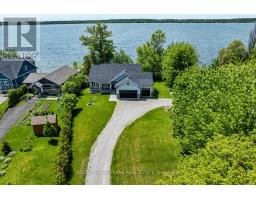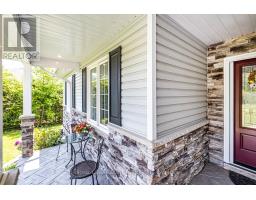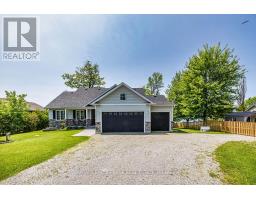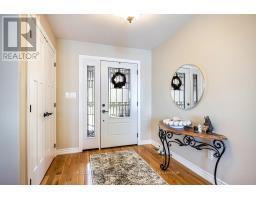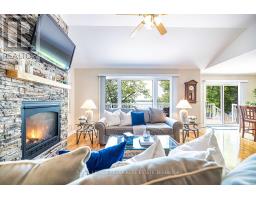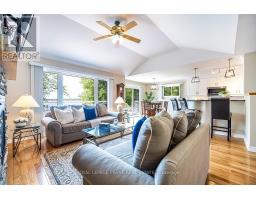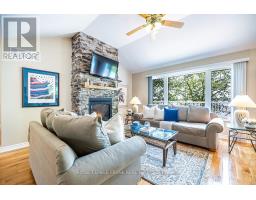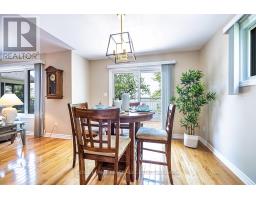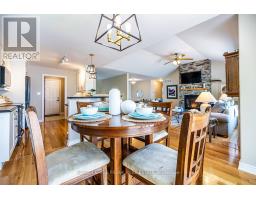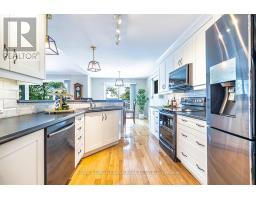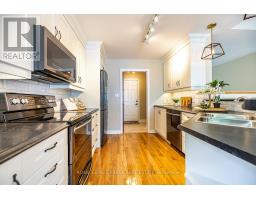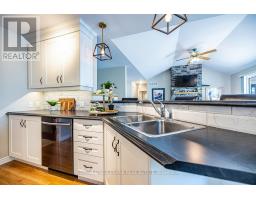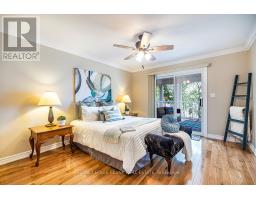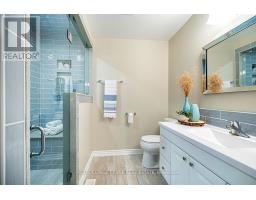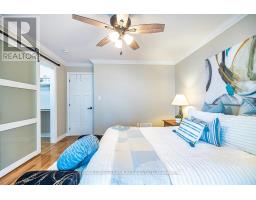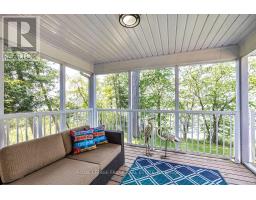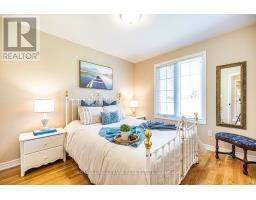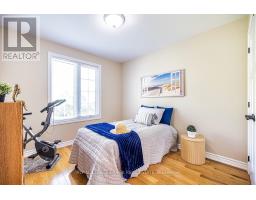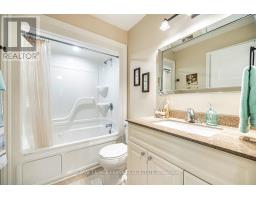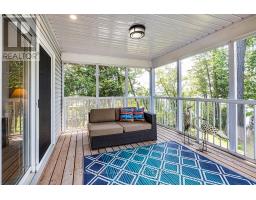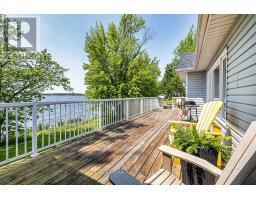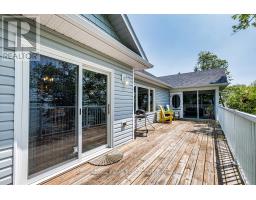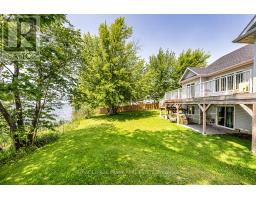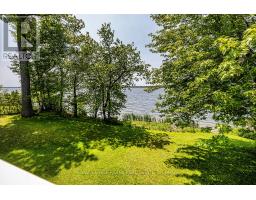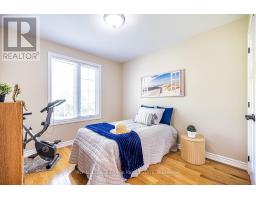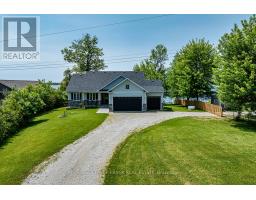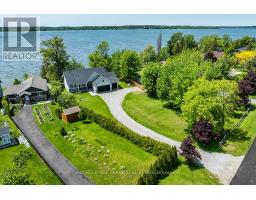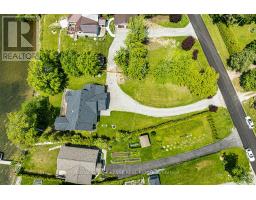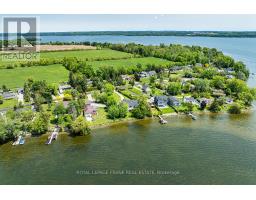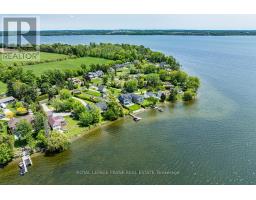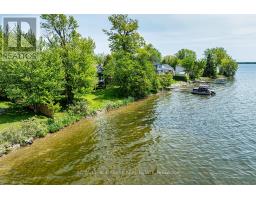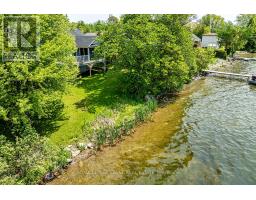3 Bedroom
3 Bathroom
1100 - 1500 sqft
Raised Bungalow
Fireplace
Central Air Conditioning
Forced Air
Waterfront
$1,399,500
Stunning 8 Yr New - Custom Built Waterfront Home with Western Exposure for Blazing SUNSETS & SWIMABLE Shoreline on the serene north shore of Lake Scugog! Whether youre lounging by the water, boating, fishing or just enjoying the expansive indoor spaces, every corner of this home invites you to experience lakeside living at its absolute finest. Step inside to a stylish open-concept modern living area featuring soaring vaulted-like ceilings, hardwood floors, & a striking floor-to-ceiling stone fireplace. The spacious living room, dining room and chef's kitchen with a breakfast bar flow seamlessly together, offering panoramic lake views from nearly every angle. Step outside to the full-length deck to enjoy Nature, watch the Sunset or entertain guests while surrounded by the beauty of the outdoors. The primary bedroom suite is a true sanctuary with a 3-piece ensuite, a large walk-in closet & direct access to a screened-in porch overlooking the water to enjoy your morning coffee as you watch the gentle waves of Lake Scugog right outside your bedroom door. 2 additional bedrooms & a 4 Pc Bathroom with Jacuzzi Tub provide ample space for family or guests. Main floor laundry room with direct garage access lead to an oversized triple-car garage for vehicles, toys, & additional storage. The lower level with Patio Doors open to the Yard & Lake is a blank canvas, waiting for you to customize it to your needs giving you endless possibilities - perhaps customize it for the In-Laws. A 2 pc bathroom is already in place. Whether you're looking for a year-round residence or a seasonal escape, this waterfront home offers the perfect blend of comfort, natural beauty, & a prime location in one of the most sought-after streets on Lake Scugog! Dont miss out on this rare opportunity to make this spectacular property yours! Easy commute from paradise to Durham, Markham, Thornhill or Peterborough approx 55 minutes, Port Perry & Lindsay approx 25 minutes. Essentials less than 10 minutes away! (id:61423)
Open House
This property has open houses!
Starts at:
2:00 pm
Ends at:
4:00 pm
Property Details
|
MLS® Number
|
X12192190 |
|
Property Type
|
Single Family |
|
Community Name
|
Little Britain |
|
Amenities Near By
|
Beach |
|
Community Features
|
Fishing, School Bus |
|
Easement
|
Unknown |
|
Equipment Type
|
Propane Tank |
|
Features
|
Cul-de-sac, Level Lot, Irregular Lot Size, Level, Carpet Free |
|
Parking Space Total
|
11 |
|
Rental Equipment Type
|
Propane Tank |
|
Structure
|
Deck, Porch |
|
View Type
|
Lake View, View Of Water, Direct Water View, Unobstructed Water View |
|
Water Front Name
|
Lake Scugog |
|
Water Front Type
|
Waterfront |
Building
|
Bathroom Total
|
3 |
|
Bedrooms Above Ground
|
3 |
|
Bedrooms Total
|
3 |
|
Age
|
6 To 15 Years |
|
Amenities
|
Fireplace(s) |
|
Appliances
|
Dishwasher, Dryer, Garage Door Opener, Microwave, Stove, Washer, Refrigerator |
|
Architectural Style
|
Raised Bungalow |
|
Basement Development
|
Unfinished |
|
Basement Features
|
Separate Entrance |
|
Basement Type
|
N/a (unfinished) |
|
Construction Style Attachment
|
Detached |
|
Cooling Type
|
Central Air Conditioning |
|
Exterior Finish
|
Stone, Vinyl Siding |
|
Fire Protection
|
Smoke Detectors |
|
Fireplace Present
|
Yes |
|
Fireplace Total
|
1 |
|
Foundation Type
|
Unknown |
|
Half Bath Total
|
1 |
|
Heating Fuel
|
Propane |
|
Heating Type
|
Forced Air |
|
Stories Total
|
1 |
|
Size Interior
|
1100 - 1500 Sqft |
|
Type
|
House |
|
Utility Water
|
Dug Well |
Parking
Land
|
Access Type
|
Private Docking |
|
Acreage
|
No |
|
Land Amenities
|
Beach |
|
Sewer
|
Septic System |
|
Size Depth
|
246 Ft ,7 In |
|
Size Frontage
|
102 Ft |
|
Size Irregular
|
102 X 246.6 Ft |
|
Size Total Text
|
102 X 246.6 Ft|under 1/2 Acre |
|
Zoning Description
|
Residential |
Rooms
| Level |
Type |
Length |
Width |
Dimensions |
|
Lower Level |
Other |
9.91 m |
13.67 m |
9.91 m x 13.67 m |
|
Lower Level |
Bathroom |
1.88 m |
1.8 m |
1.88 m x 1.8 m |
|
Main Level |
Living Room |
6.1 m |
4.83 m |
6.1 m x 4.83 m |
|
Main Level |
Dining Room |
5.4 m |
3.35 m |
5.4 m x 3.35 m |
|
Main Level |
Kitchen |
3.37 m |
2.9 m |
3.37 m x 2.9 m |
|
Main Level |
Sunroom |
3.16 m |
3.66 m |
3.16 m x 3.66 m |
|
Main Level |
Primary Bedroom |
4.2 m |
3.65 m |
4.2 m x 3.65 m |
|
Main Level |
Bathroom |
2.62 m |
2.02 m |
2.62 m x 2.02 m |
|
Main Level |
Bedroom 2 |
3.28 m |
2.93 m |
3.28 m x 2.93 m |
|
Main Level |
Bedroom 3 |
3.37 m |
2.9 m |
3.37 m x 2.9 m |
|
Main Level |
Bathroom |
1.66 m |
2.47 m |
1.66 m x 2.47 m |
|
Main Level |
Laundry Room |
1.66 m |
2.9 m |
1.66 m x 2.9 m |
Utilities
|
Cable
|
Available |
|
Electricity
|
Installed |
https://www.realtor.ca/real-estate/28407471/54-wakeford-road-kawartha-lakes-little-britain-little-britain
