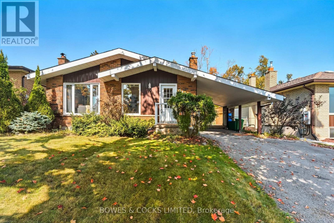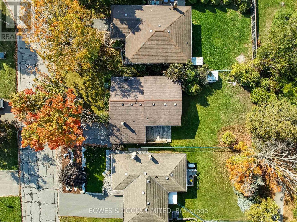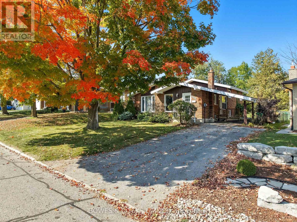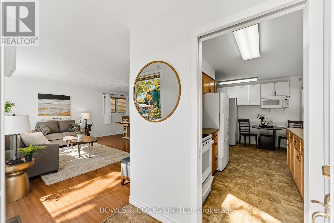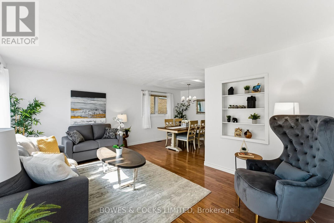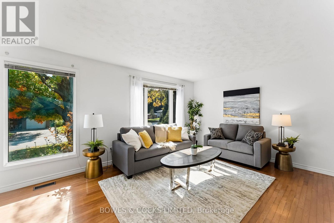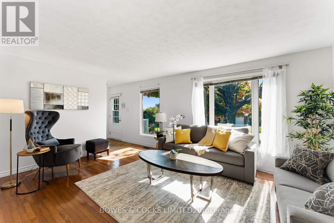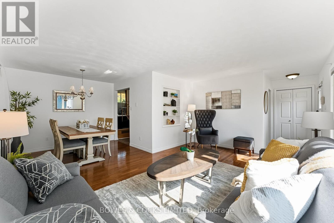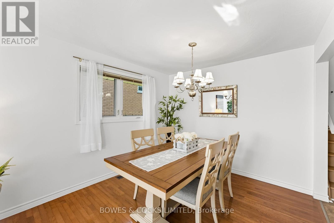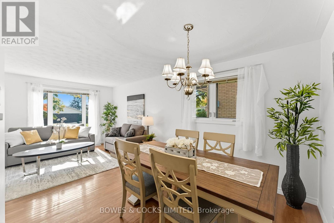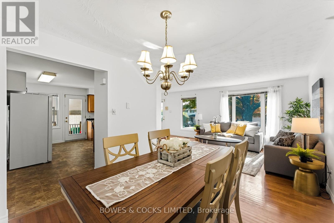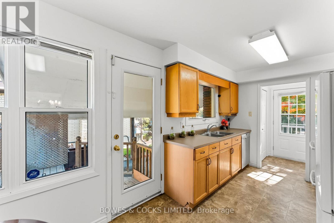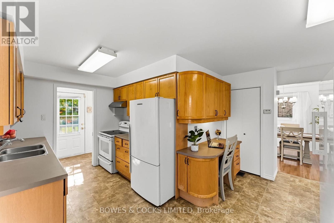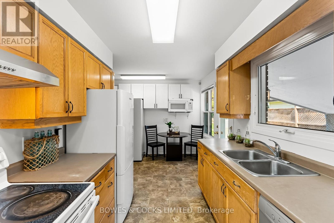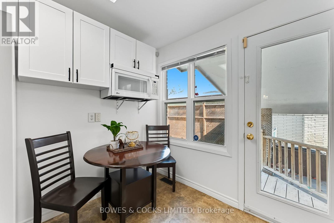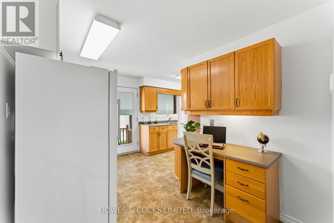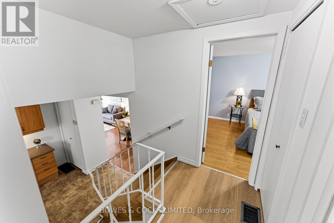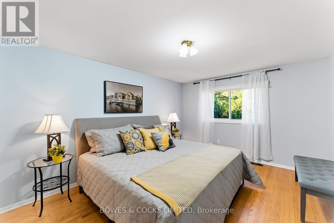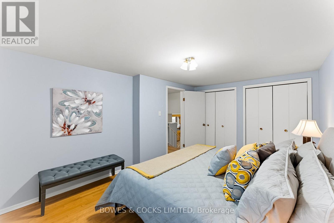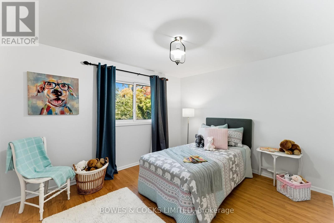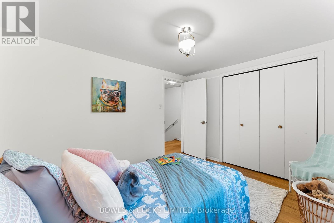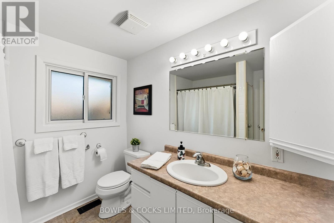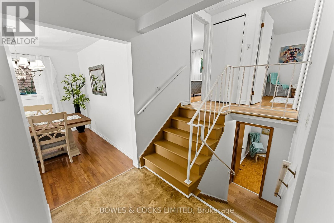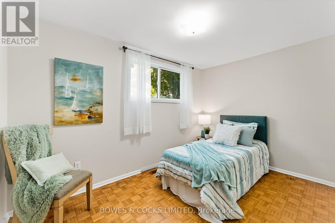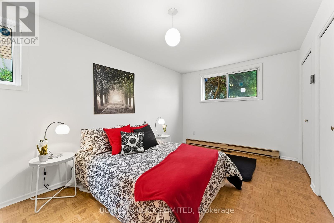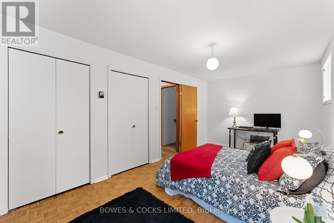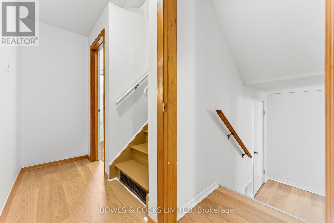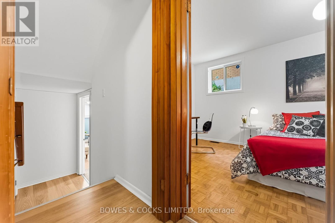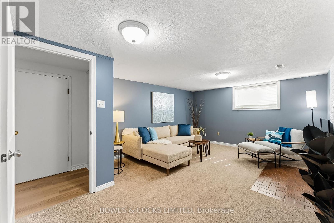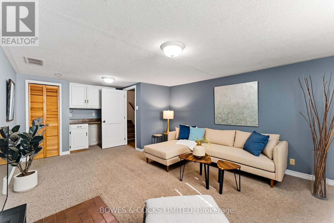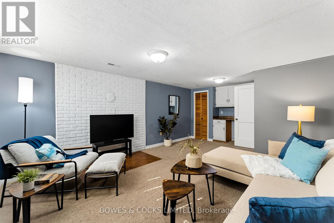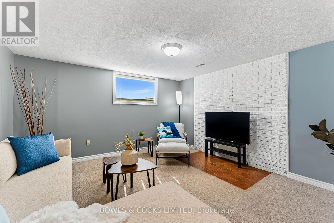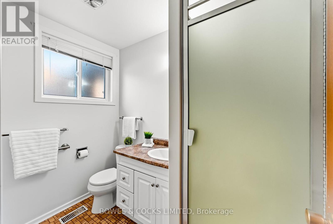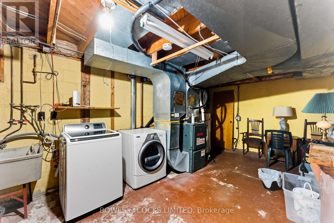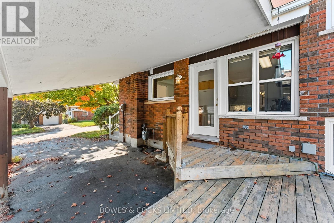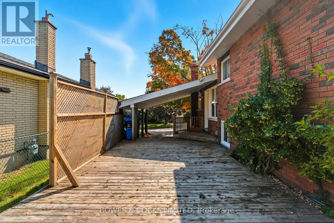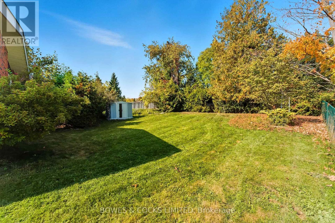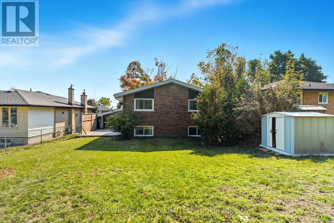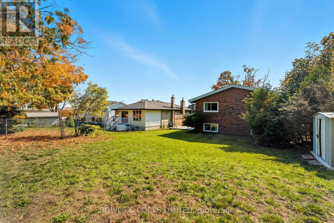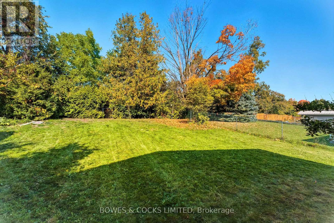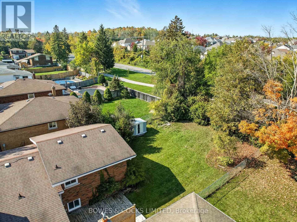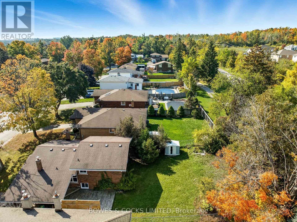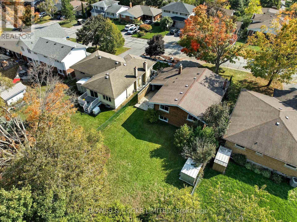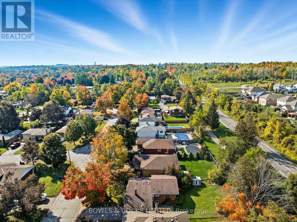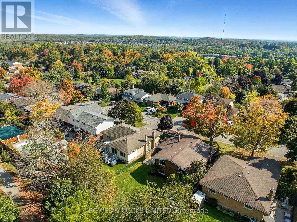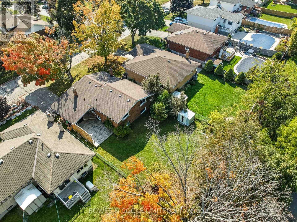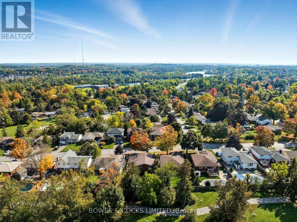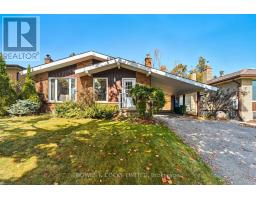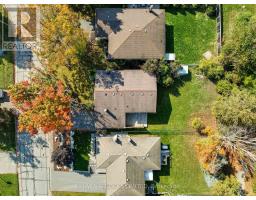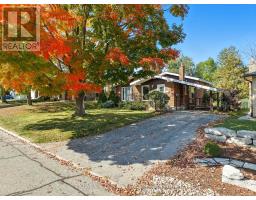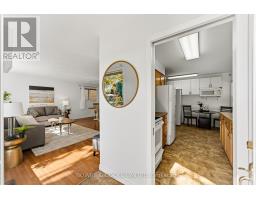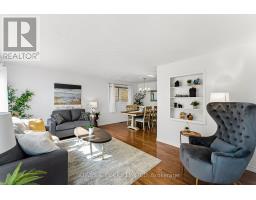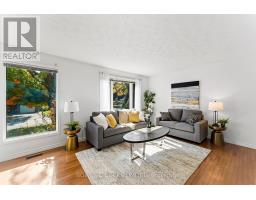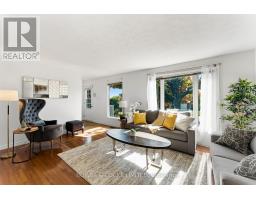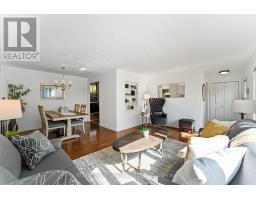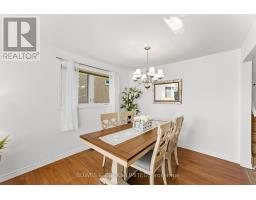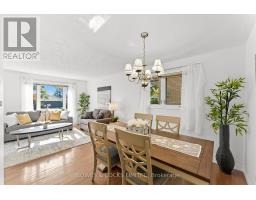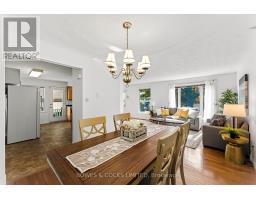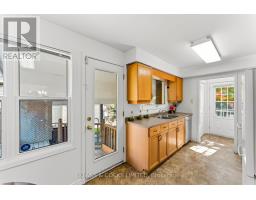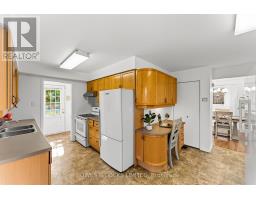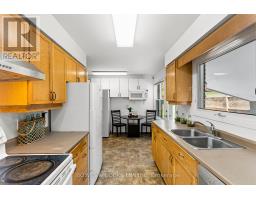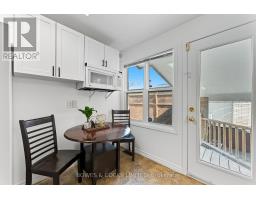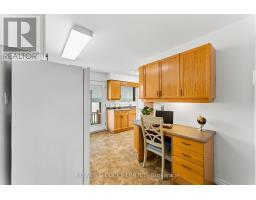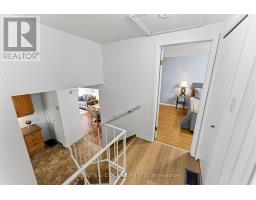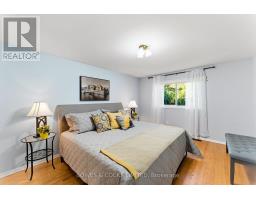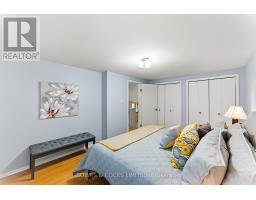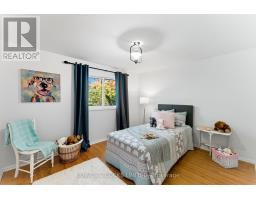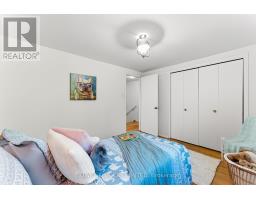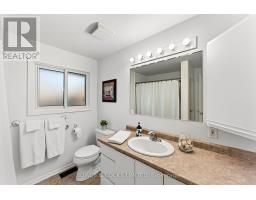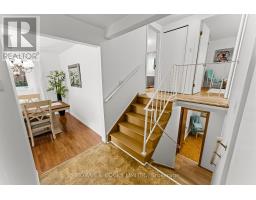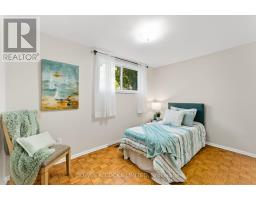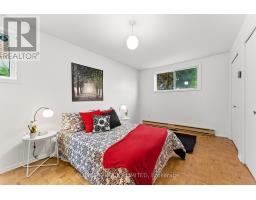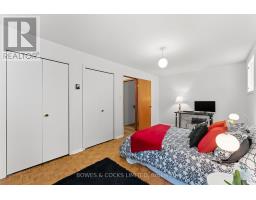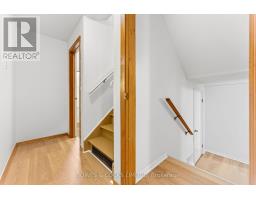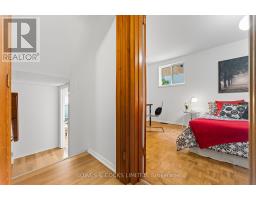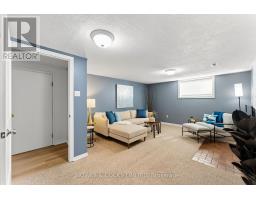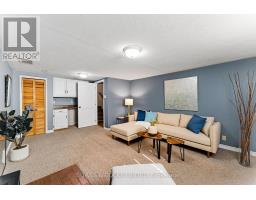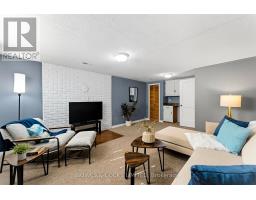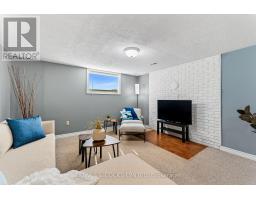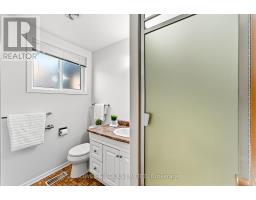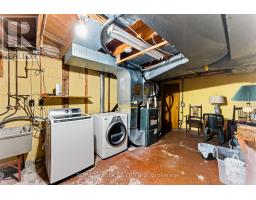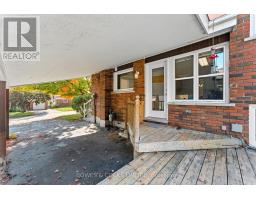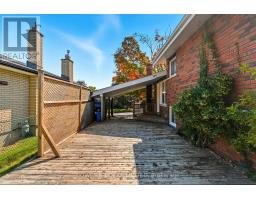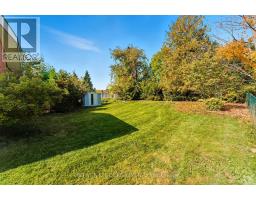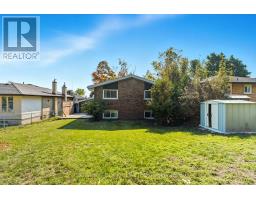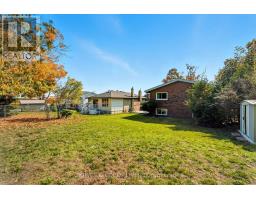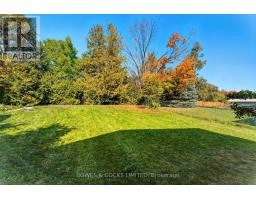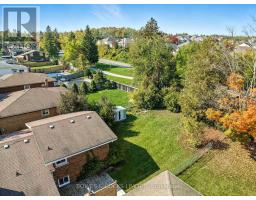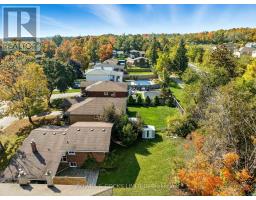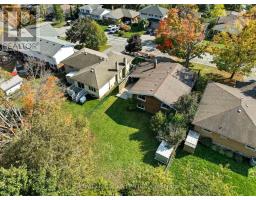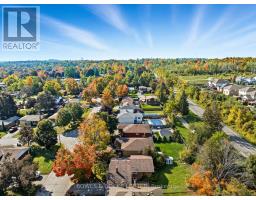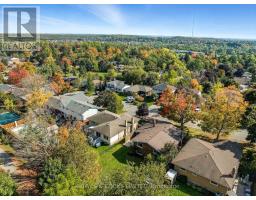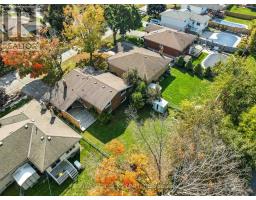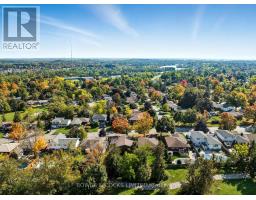4 Bedroom
2 Bathroom
1100 - 1500 sqft
Central Air Conditioning
Forced Air
$619,900
Charming North End backsplit backing onto the Parkway Trail. Located on a sought-after, quiet street, this well-maintained backsplit sits on a large, fully fenced lot with mature trees offering privacy and plenty of space for kids or pets. Featuring 4 bedrooms (2+2), 2 bathrooms, and a versatile layout, this home is perfect for families, first-time buyers, or investors. The open-concept living and dining area is filled with natural light and offers a welcoming space for entertaining. The galley-style kitchen includes an added wall of cabinetry for extra storage and walks out to a generous sized deck, ideal for BBQs. The primary bedroom easily fits a king-sized bed, accompanied by a second bedroom and a 4-piece bathroom. Moving down you will find 2 more bedrooms and a 3 piece bath. The spacious lower level rec room provides additional living space or could be used as a 5th bedroom or flex space. The basement includes a laundry/utility room with ample storage. Enjoy a peaceful, tree-lined backyard with no rear neighbours and direct access to trails. Located close to Trent University, schools, shopping, Riverview Park and Zoo, Otonabee River and public transit. Convenience meets comfort in this move-in ready home. (id:61423)
Property Details
|
MLS® Number
|
X12447159 |
|
Property Type
|
Single Family |
|
Community Name
|
Northcrest Ward 5 |
|
Amenities Near By
|
Hospital, Park, Public Transit, Schools |
|
Equipment Type
|
Water Heater |
|
Parking Space Total
|
5 |
|
Rental Equipment Type
|
Water Heater |
|
Structure
|
Shed |
Building
|
Bathroom Total
|
2 |
|
Bedrooms Above Ground
|
4 |
|
Bedrooms Total
|
4 |
|
Age
|
51 To 99 Years |
|
Appliances
|
Dryer, Stove, Washer, Refrigerator |
|
Basement Development
|
Finished |
|
Basement Type
|
Full (finished) |
|
Construction Style Attachment
|
Detached |
|
Construction Style Split Level
|
Backsplit |
|
Cooling Type
|
Central Air Conditioning |
|
Exterior Finish
|
Brick |
|
Foundation Type
|
Block |
|
Heating Fuel
|
Natural Gas |
|
Heating Type
|
Forced Air |
|
Size Interior
|
1100 - 1500 Sqft |
|
Type
|
House |
|
Utility Water
|
Municipal Water |
Parking
Land
|
Acreage
|
No |
|
Land Amenities
|
Hospital, Park, Public Transit, Schools |
|
Sewer
|
Sanitary Sewer |
|
Size Depth
|
120 Ft |
|
Size Frontage
|
52 Ft |
|
Size Irregular
|
52 X 120 Ft |
|
Size Total Text
|
52 X 120 Ft |
Rooms
| Level |
Type |
Length |
Width |
Dimensions |
|
Second Level |
Primary Bedroom |
3.04 m |
5.39 m |
3.04 m x 5.39 m |
|
Second Level |
Bedroom 2 |
3.81 m |
2.63 m |
3.81 m x 2.63 m |
|
Second Level |
Bathroom |
2.57 m |
1.6 m |
2.57 m x 1.6 m |
|
Third Level |
Bedroom 3 |
3.34 m |
4.59 m |
3.34 m x 4.59 m |
|
Third Level |
Bedroom 4 |
3.61 m |
2.91 m |
3.61 m x 2.91 m |
|
Third Level |
Bathroom |
2.57 m |
2.37 m |
2.57 m x 2.37 m |
|
Basement |
Recreational, Games Room |
4.04 m |
6.18 m |
4.04 m x 6.18 m |
|
Basement |
Utility Room |
3.58 m |
6.18 m |
3.58 m x 6.18 m |
|
Main Level |
Foyer |
1.77 m |
1.28 m |
1.77 m x 1.28 m |
|
Main Level |
Living Room |
5.12 m |
3.68 m |
5.12 m x 3.68 m |
|
Main Level |
Kitchen |
2.52 m |
2.4 m |
2.52 m x 2.4 m |
|
Main Level |
Eating Area |
4.59 m |
2.39 m |
4.59 m x 2.39 m |
https://www.realtor.ca/real-estate/28956227/540-montcalm-drive-peterborough-northcrest-ward-5-northcrest-ward-5
