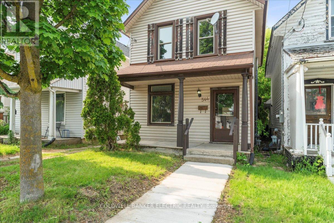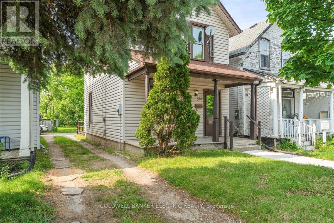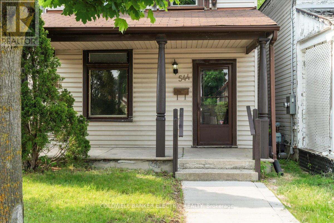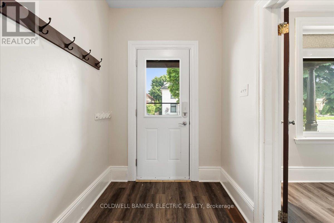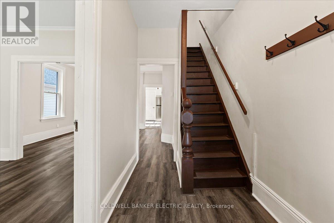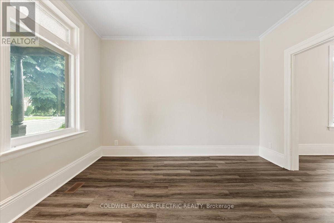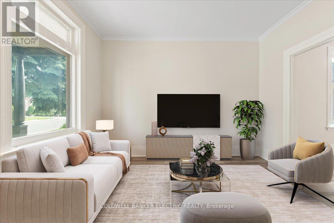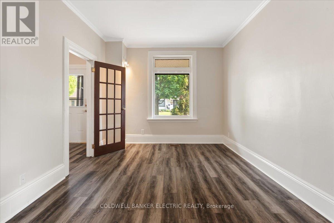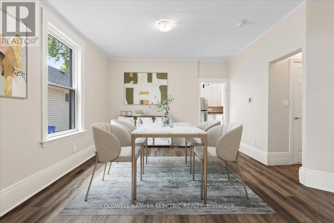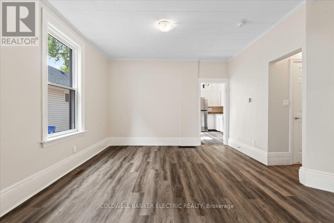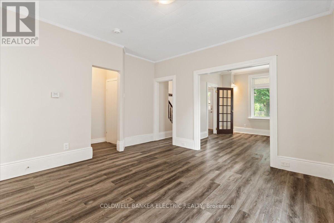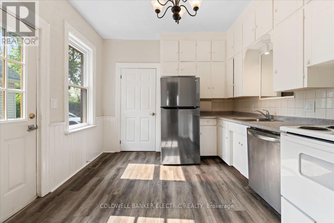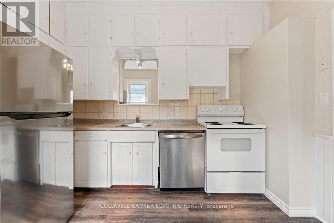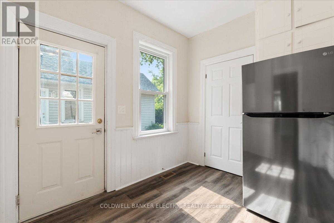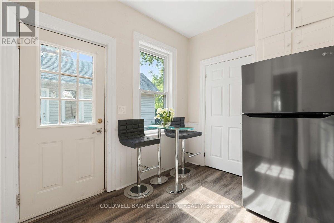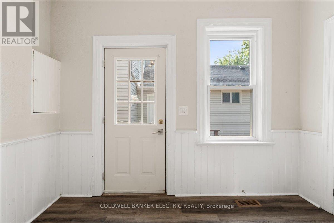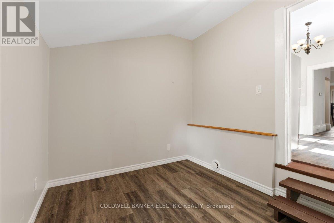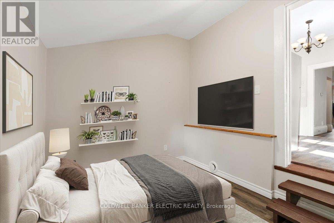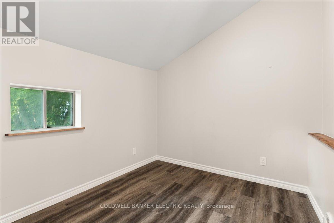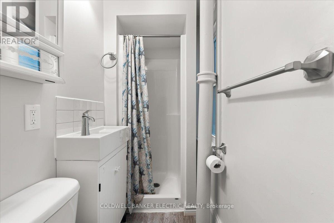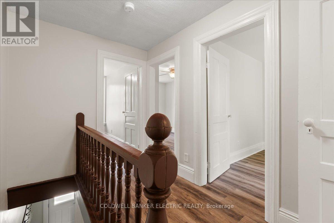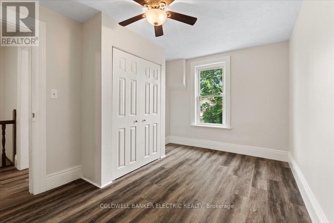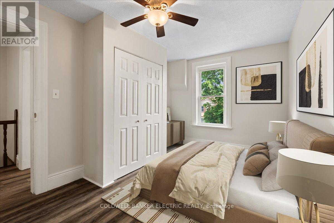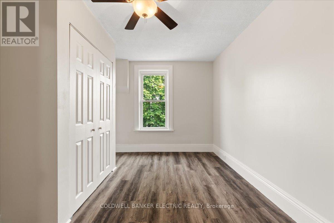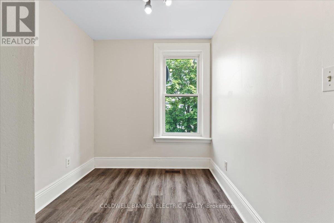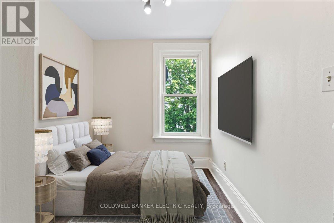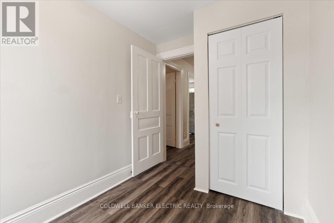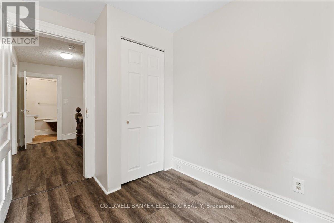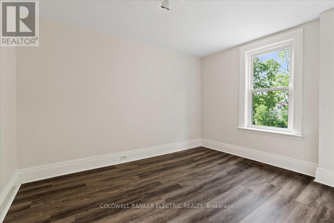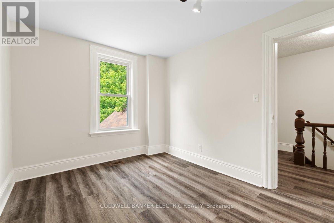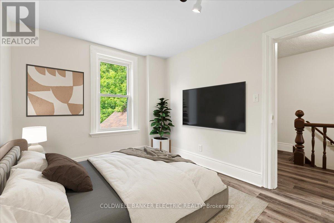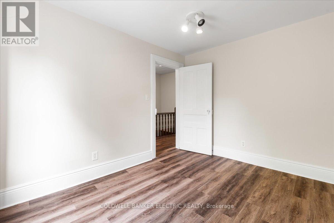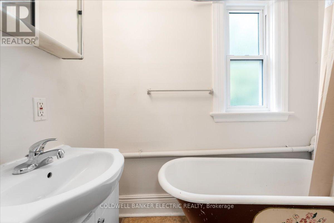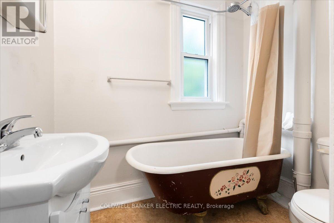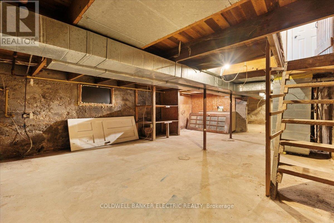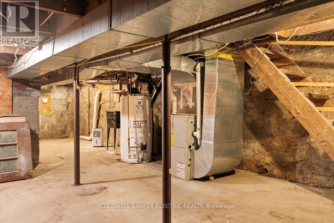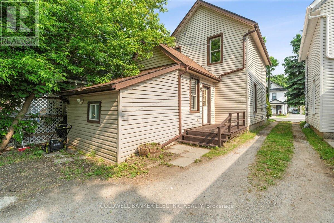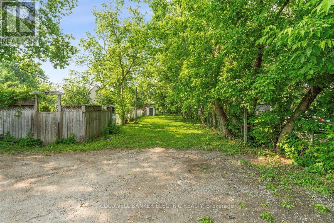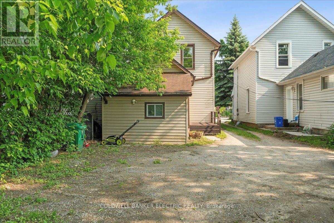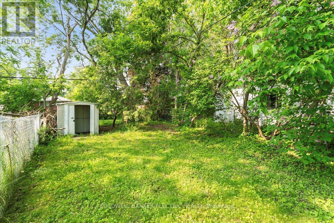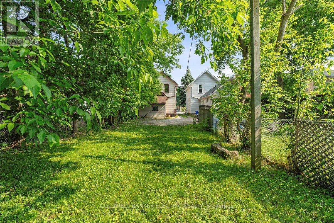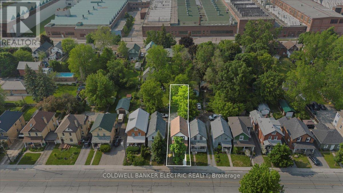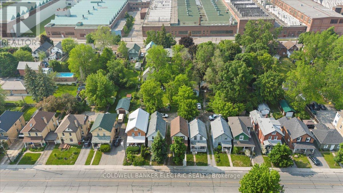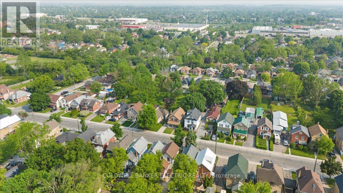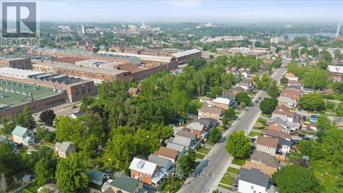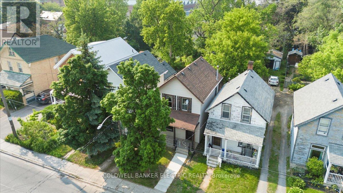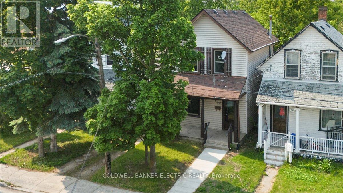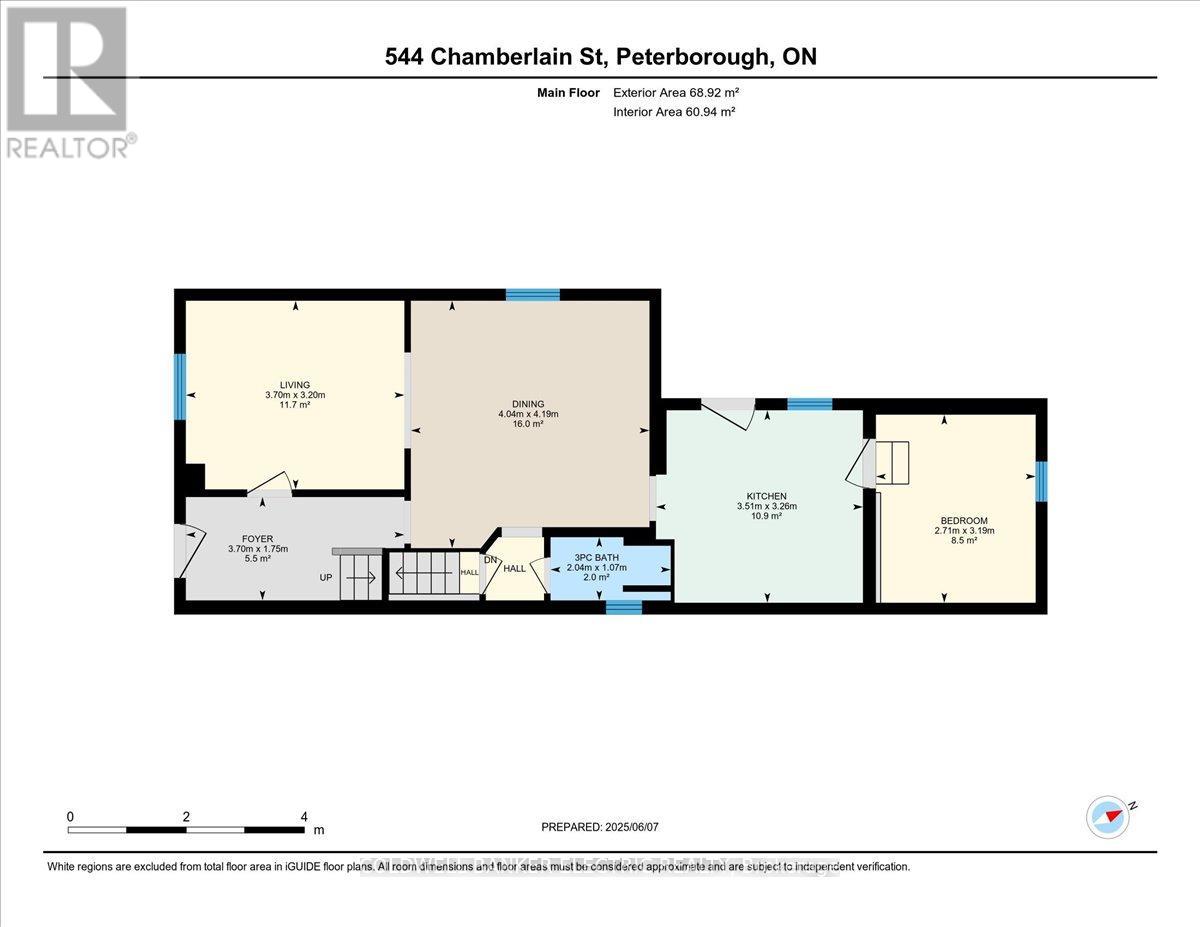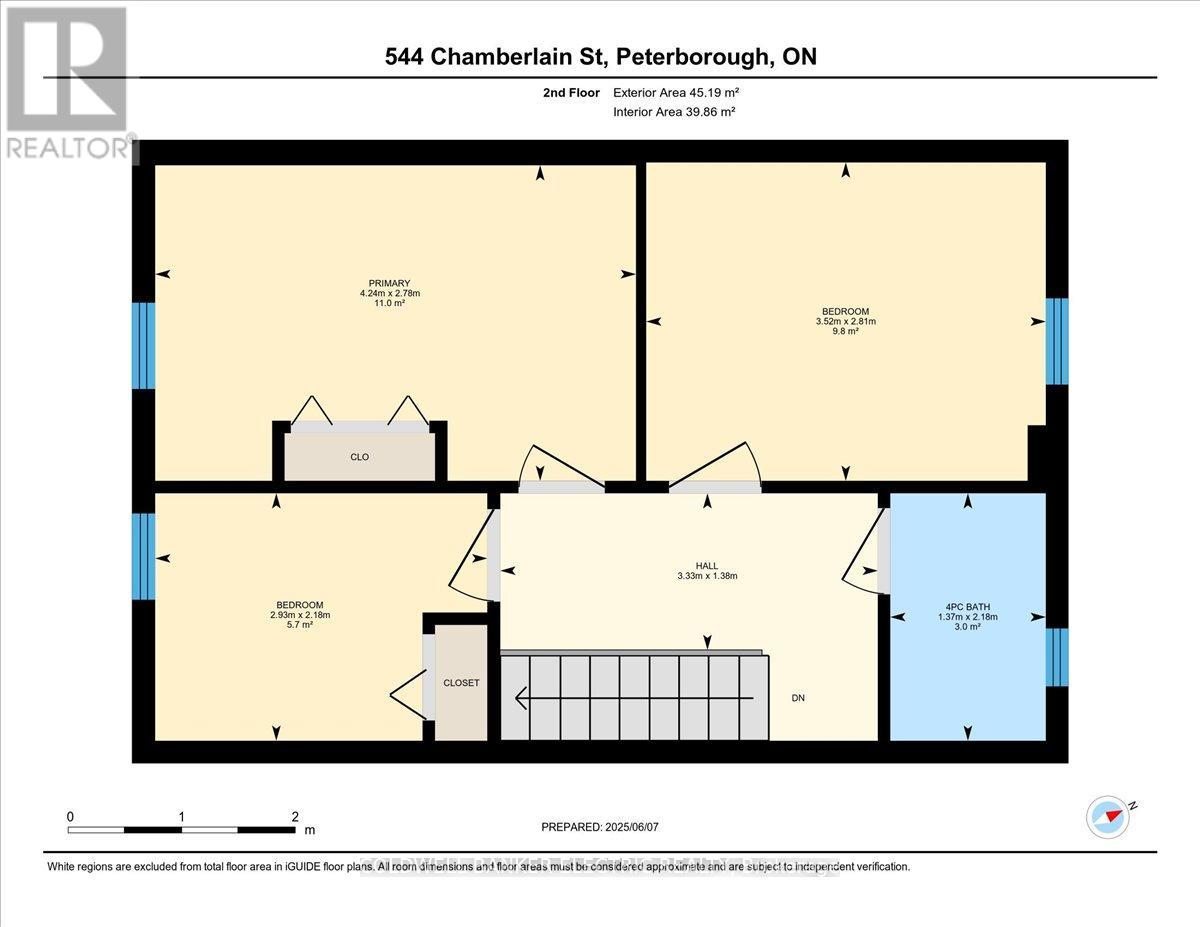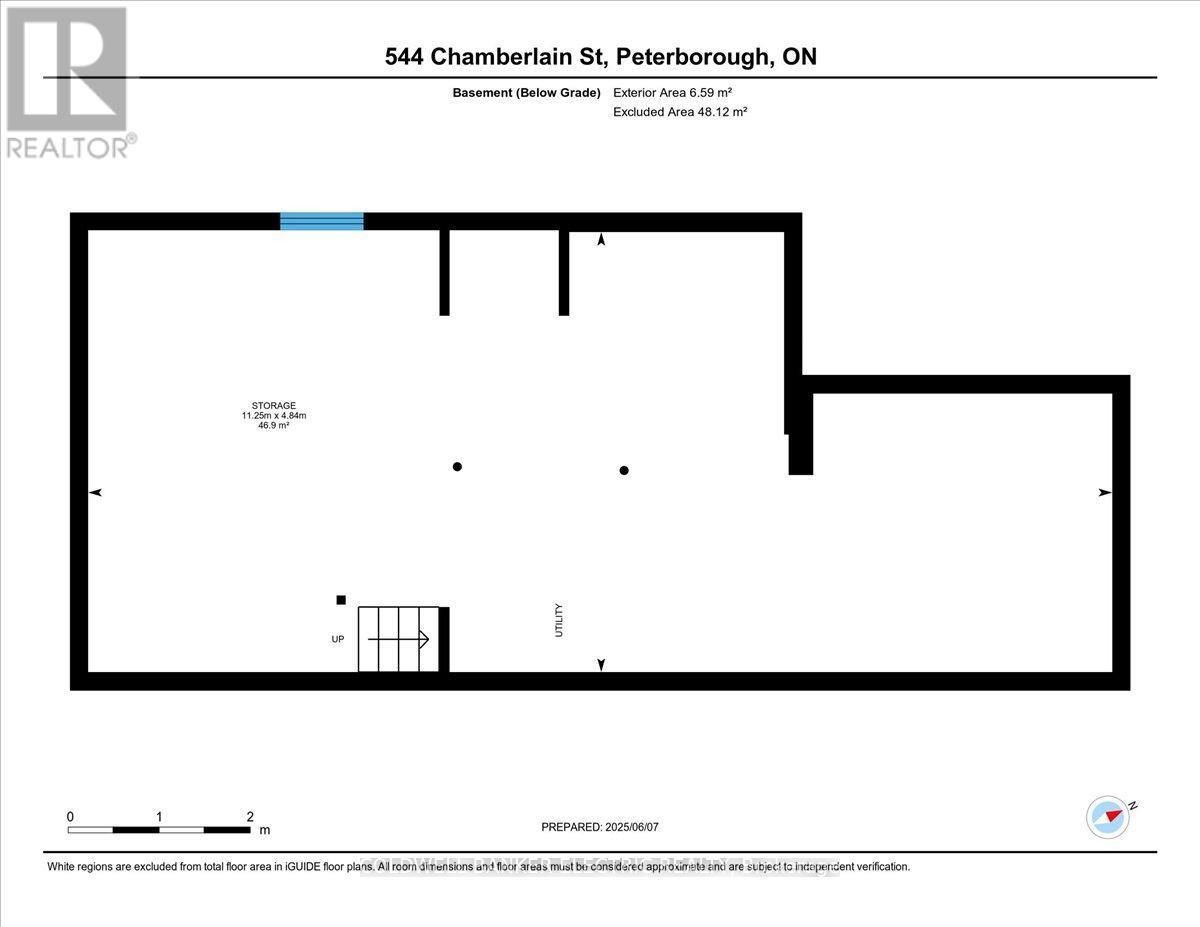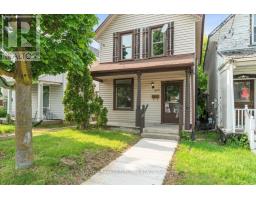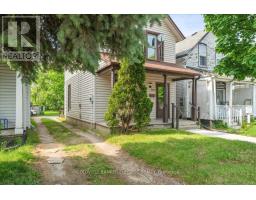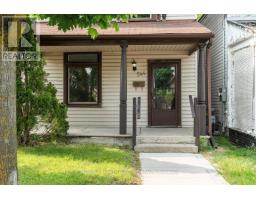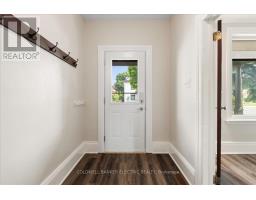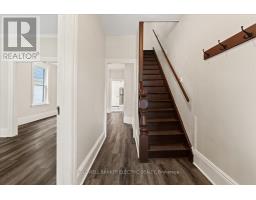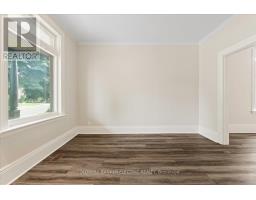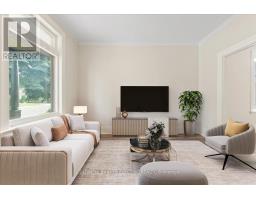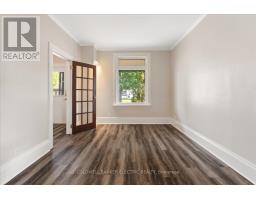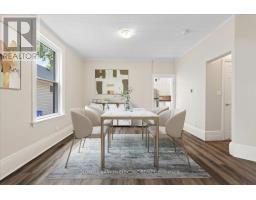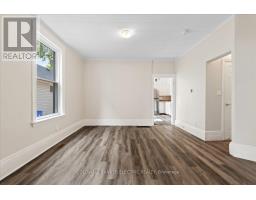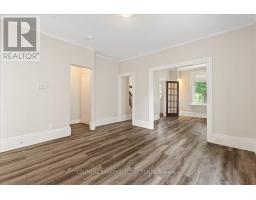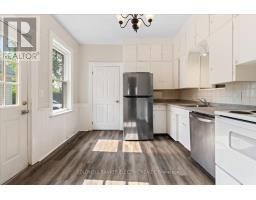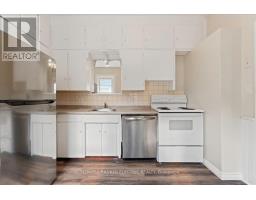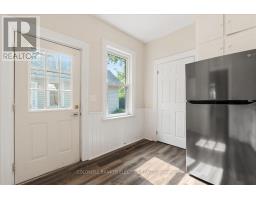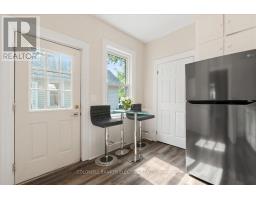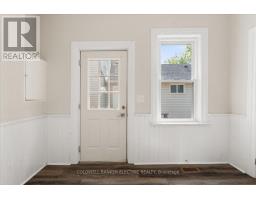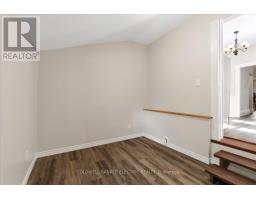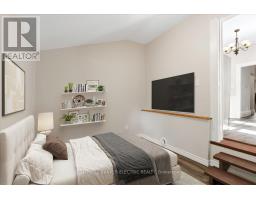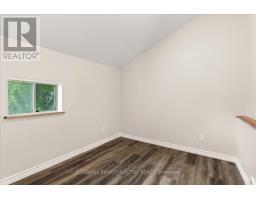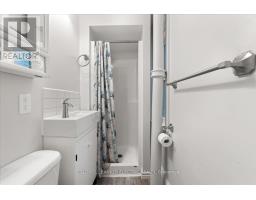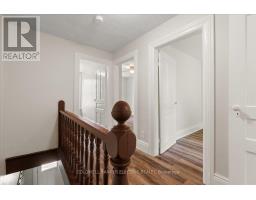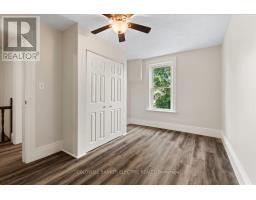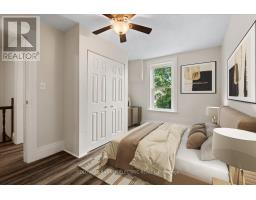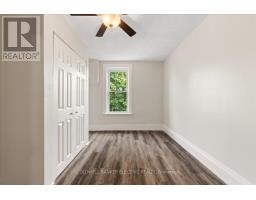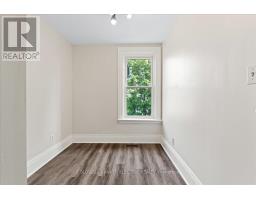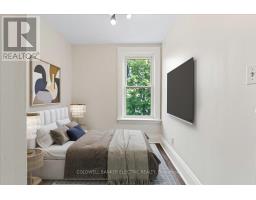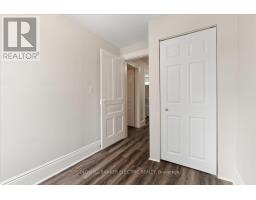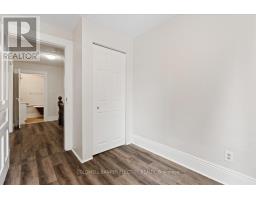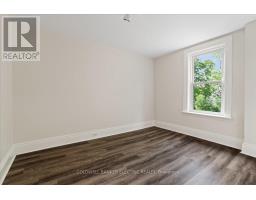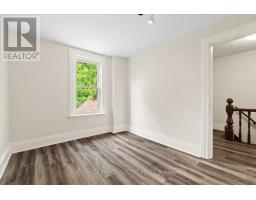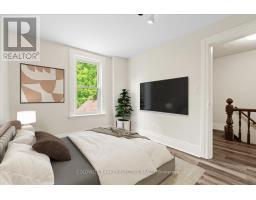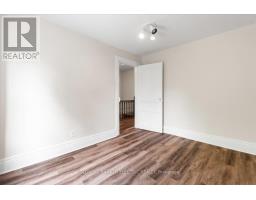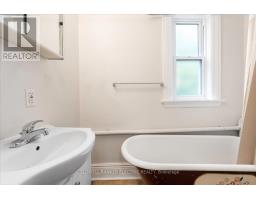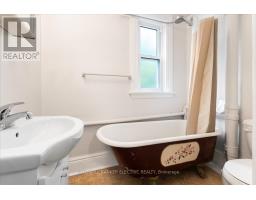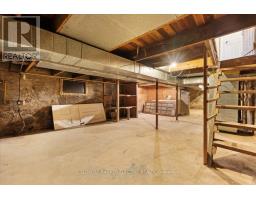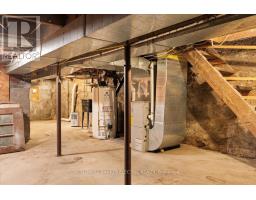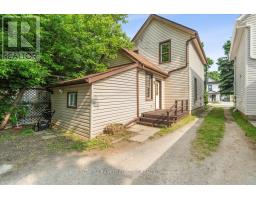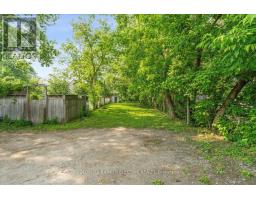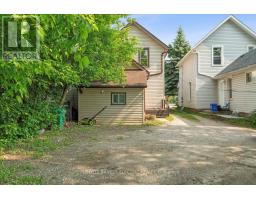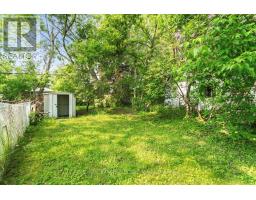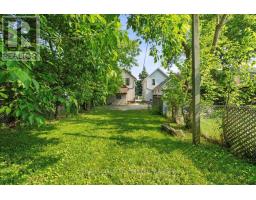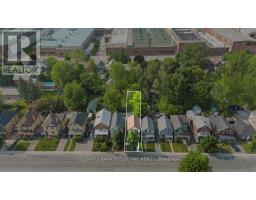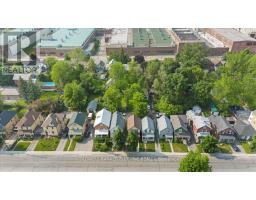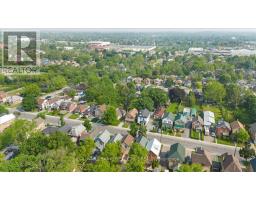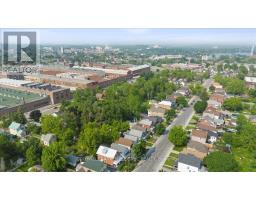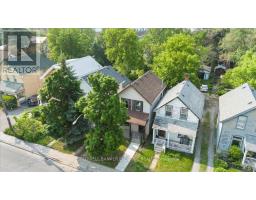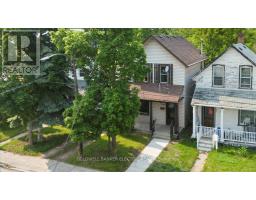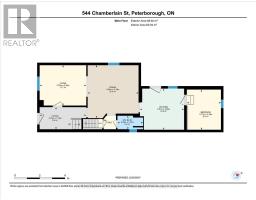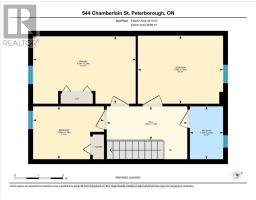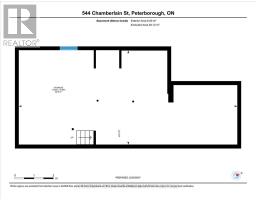4 Bedroom
2 Bathroom
700 - 1100 sqft
Forced Air
$399,000
This Carpet-Free, Freshly Painted Home Is An Ideal Starter Or Investment Opportunity! Featuring Vinyl Flooring Throughout And High Baseboards, It Blends Modern Updates With Original Character. All Windows Have Been Replaced - Except For the Front Living Room Picture Window And Transom, Which Add Charm And Natural Light To The Space. The Home Offers Four Bedrooms, Including One On The Main Floor. And Two Full Bathrooms: A Convenient Main Floor 3-Piece With Shower And A Second-Floor 4-Piece With A Classic Clawfoot Tub. The Kitchen Boasts A Brand-New Countertop, Making It Move-In Ready. Situated In The Heart Of The Downtown Core, This Property Sits On A Deep 166-Foot Lot And Includes A Welcoming Covered Front Porch - Perfect For Relaxing Or Entertaining. (id:61423)
Property Details
|
MLS® Number
|
X12211883 |
|
Property Type
|
Single Family |
|
Community Name
|
3 South |
|
Amenities Near By
|
Hospital, Park, Public Transit, Schools |
|
Equipment Type
|
Water Heater - Gas |
|
Features
|
Level Lot, Level |
|
Parking Space Total
|
3 |
|
Rental Equipment Type
|
Water Heater - Gas |
|
Structure
|
Deck, Porch, Shed |
Building
|
Bathroom Total
|
2 |
|
Bedrooms Above Ground
|
4 |
|
Bedrooms Total
|
4 |
|
Age
|
100+ Years |
|
Appliances
|
Water Meter, Dishwasher, Stove, Refrigerator |
|
Basement Development
|
Unfinished |
|
Basement Type
|
Full (unfinished) |
|
Construction Style Attachment
|
Detached |
|
Exterior Finish
|
Vinyl Siding |
|
Fire Protection
|
Smoke Detectors |
|
Foundation Type
|
Concrete |
|
Heating Fuel
|
Natural Gas |
|
Heating Type
|
Forced Air |
|
Stories Total
|
2 |
|
Size Interior
|
700 - 1100 Sqft |
|
Type
|
House |
|
Utility Water
|
Municipal Water |
Parking
Land
|
Acreage
|
No |
|
Land Amenities
|
Hospital, Park, Public Transit, Schools |
|
Sewer
|
Sanitary Sewer |
|
Size Depth
|
166 Ft ,4 In |
|
Size Frontage
|
20 Ft ,6 In |
|
Size Irregular
|
20.5 X 166.4 Ft |
|
Size Total Text
|
20.5 X 166.4 Ft|under 1/2 Acre |
|
Zoning Description
|
R.1,r.2,r.3 |
Rooms
| Level |
Type |
Length |
Width |
Dimensions |
|
Second Level |
Primary Bedroom |
2.78 m |
4.24 m |
2.78 m x 4.24 m |
|
Second Level |
Bedroom 2 |
2.81 m |
3.52 m |
2.81 m x 3.52 m |
|
Second Level |
Bedroom 3 |
2.18 m |
2.93 m |
2.18 m x 2.93 m |
|
Second Level |
Bathroom |
2.18 m |
1.37 m |
2.18 m x 1.37 m |
|
Lower Level |
Utility Room |
4.84 m |
11.25 m |
4.84 m x 11.25 m |
|
Main Level |
Foyer |
1.75 m |
3.7 m |
1.75 m x 3.7 m |
|
Main Level |
Living Room |
3.2 m |
3.7 m |
3.2 m x 3.7 m |
|
Main Level |
Dining Room |
4.19 m |
4.04 m |
4.19 m x 4.04 m |
|
Main Level |
Kitchen |
3.26 m |
3.51 m |
3.26 m x 3.51 m |
|
Main Level |
Bedroom 4 |
3.19 m |
2.71 m |
3.19 m x 2.71 m |
|
Main Level |
Bathroom |
1.07 m |
2.04 m |
1.07 m x 2.04 m |
Utilities
|
Cable
|
Installed |
|
Electricity
|
Installed |
|
Sewer
|
Installed |
https://www.realtor.ca/real-estate/28449936/544-chamberlain-street-peterborough-central-south-3-south
