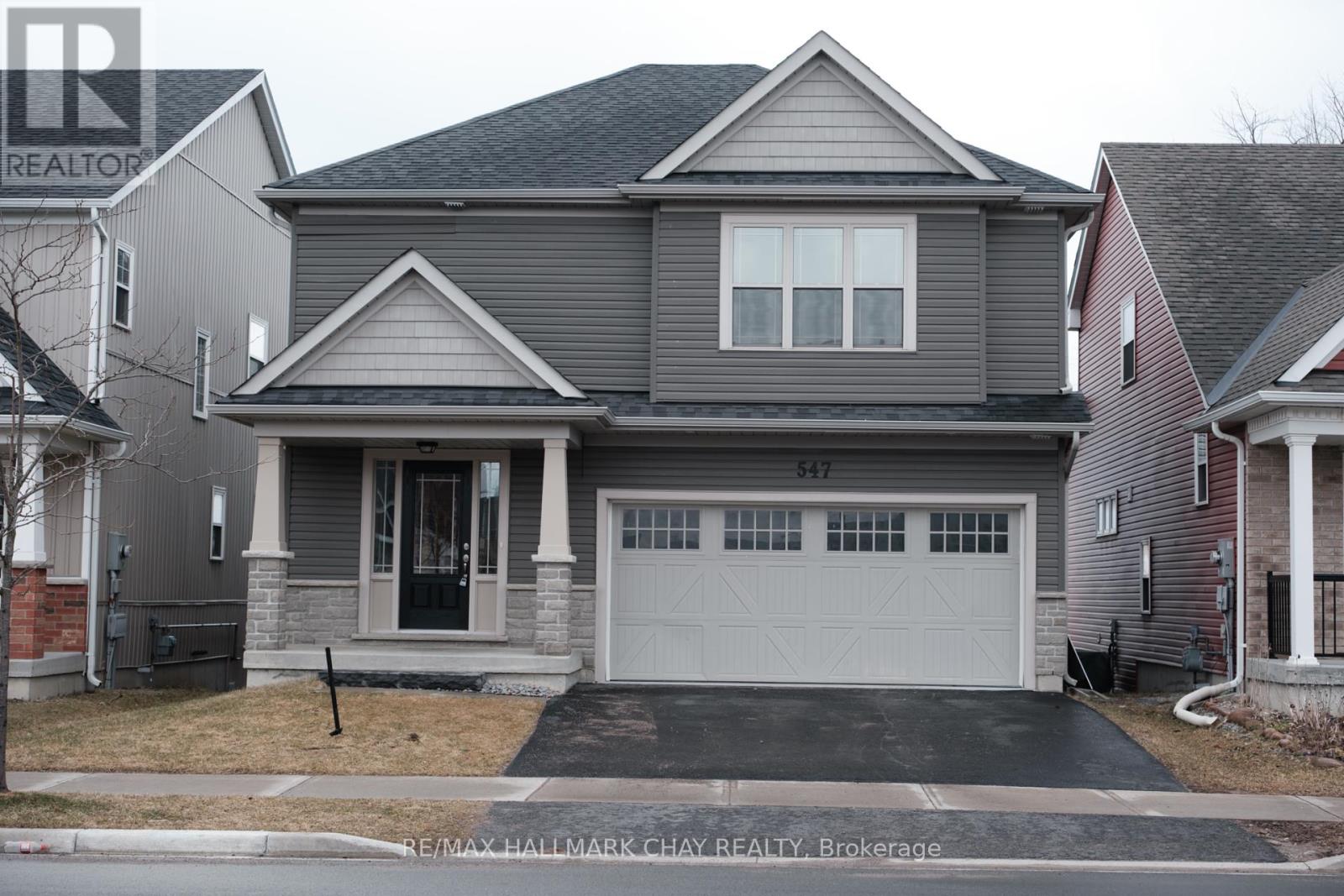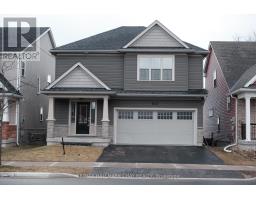Contact Us: 705-927-2774 | Email
547 Grange Way Peterborough, Ontario K9H 7M9
4 Bedroom
3 Bathroom
Fireplace
Central Air Conditioning
Forced Air
$815,000
This 4-bedroom, 3-bathroom gem includes a den for added versatility. Sunlight streams through the windows, framing views of Millroy Park and amplifying the luminous and spacious feel. The sleek hardwood flooring flows seamlessly throughout. Inside, smooth ceilings adorned with well-placed pot lights create an inviting ambiance. The contemporary kitchen boasts quartz counters. An exciting feature is the unfinished walk-out basement, with sizable windows and lots of potential. (id:48219)
Property Details
| MLS® Number | X8179924 |
| Property Type | Single Family |
| Community Name | Northcrest |
| Parking Space Total | 6 |
Building
| Bathroom Total | 3 |
| Bedrooms Above Ground | 4 |
| Bedrooms Total | 4 |
| Basement Development | Unfinished |
| Basement Features | Walk Out |
| Basement Type | N/a (unfinished) |
| Construction Style Attachment | Detached |
| Cooling Type | Central Air Conditioning |
| Exterior Finish | Stone, Vinyl Siding |
| Fireplace Present | Yes |
| Heating Fuel | Natural Gas |
| Heating Type | Forced Air |
| Stories Total | 2 |
| Type | House |
Parking
| Attached Garage |
Land
| Acreage | No |
| Size Irregular | 35.96 X 98.82 Ft |
| Size Total Text | 35.96 X 98.82 Ft |
Rooms
| Level | Type | Length | Width | Dimensions |
|---|---|---|---|---|
| Second Level | Bedroom | 5.18 m | 3.96 m | 5.18 m x 3.96 m |
| Second Level | Bedroom 2 | 3.35 m | 3.35 m | 3.35 m x 3.35 m |
| Second Level | Bedroom 3 | 3.96 m | 3.04 m | 3.96 m x 3.04 m |
| Second Level | Bedroom 4 | 2.74 m | 3.96 m | 2.74 m x 3.96 m |
| Second Level | Den | 2.74 m | 2.13 m | 2.74 m x 2.13 m |
| Second Level | Bathroom | Measurements not available | ||
| Second Level | Bathroom | Measurements not available | ||
| Basement | Laundry Room | Measurements not available | ||
| Main Level | Kitchen | 4.57 m | 3.05 m | 4.57 m x 3.05 m |
| Main Level | Dining Room | 4.57 m | 3.05 m | 4.57 m x 3.05 m |
| Main Level | Living Room | 6.1 m | 3.96 m | 6.1 m x 3.96 m |
https://www.realtor.ca/real-estate/26679013/547-grange-way-peterborough-northcrest
Interested?
Contact us for more information


































