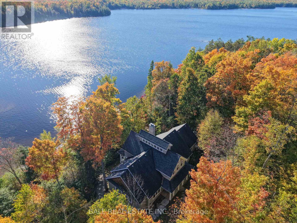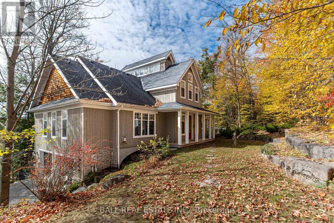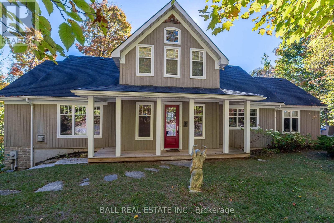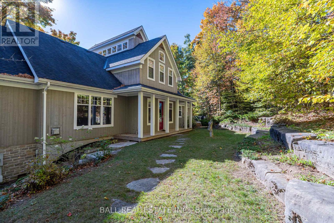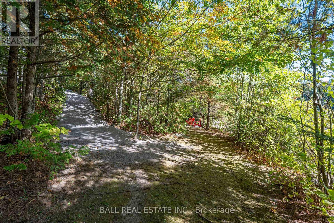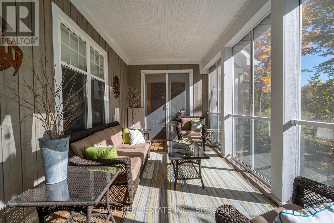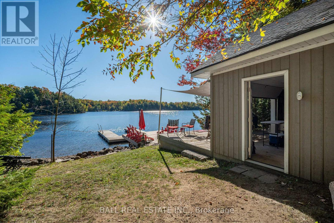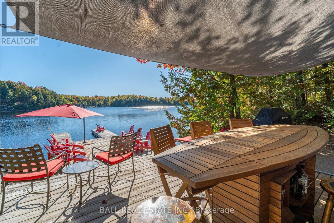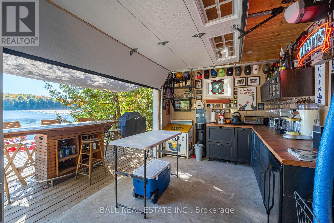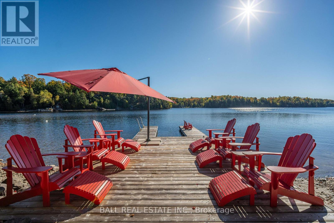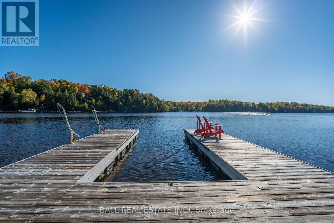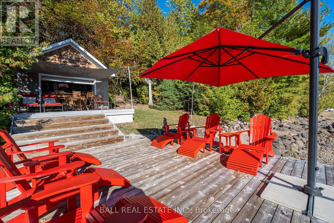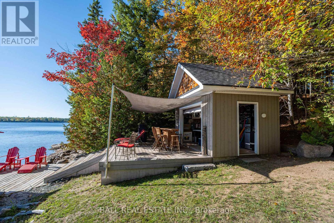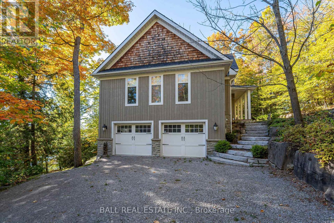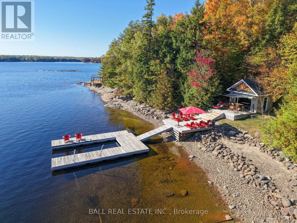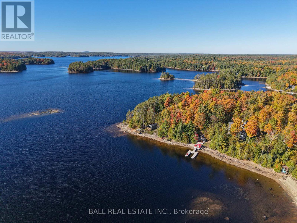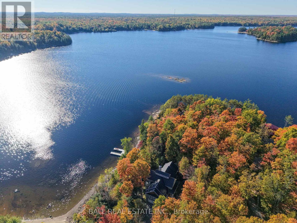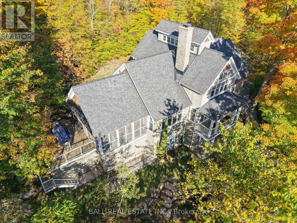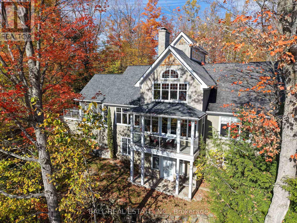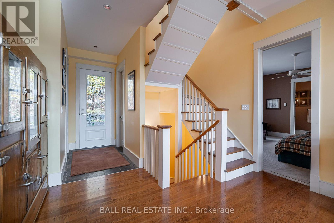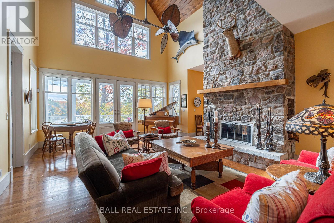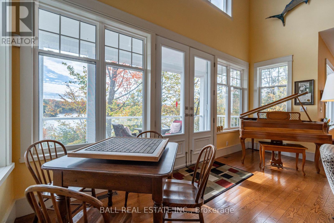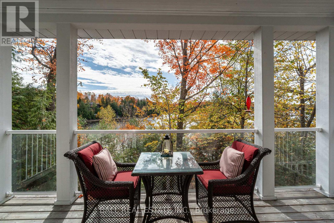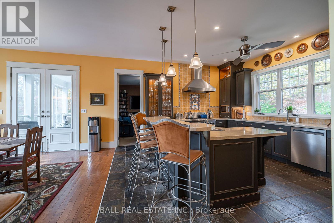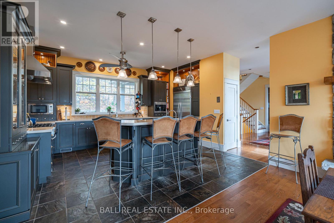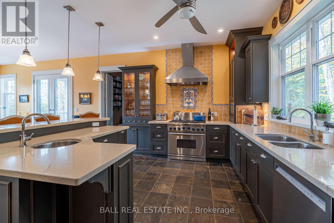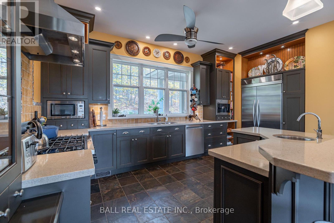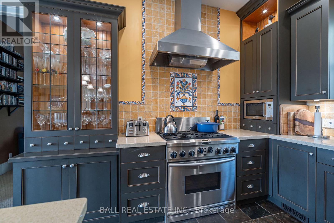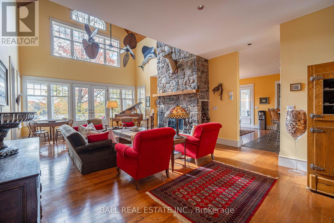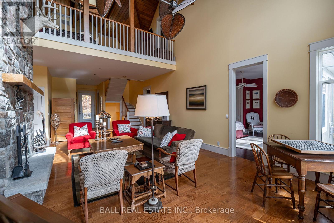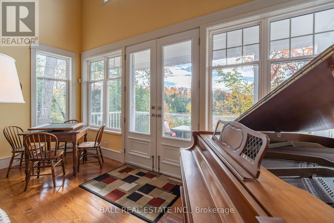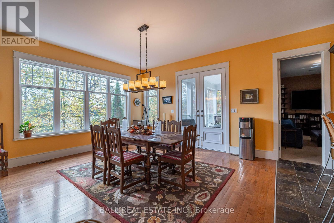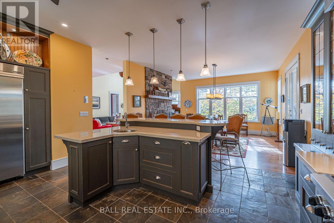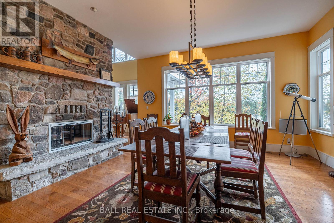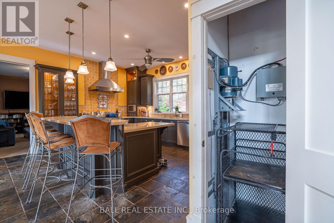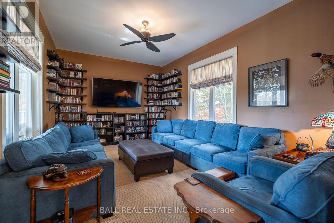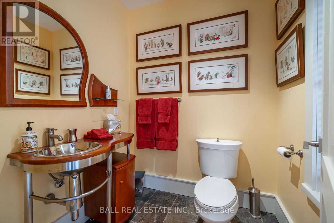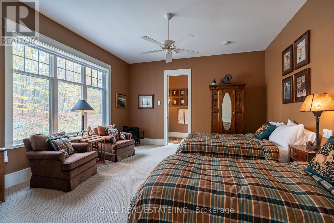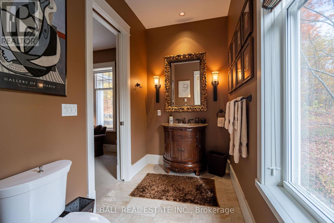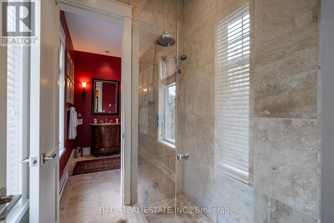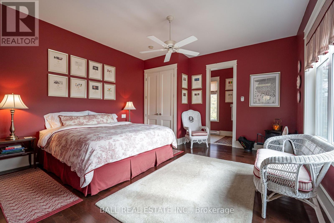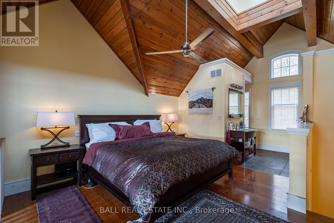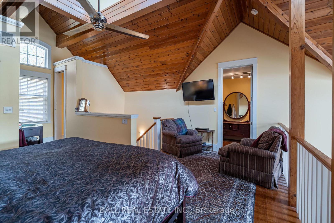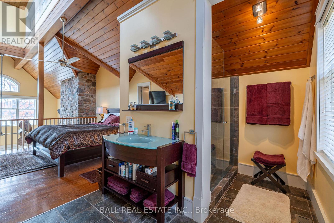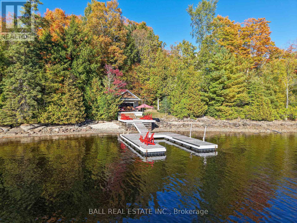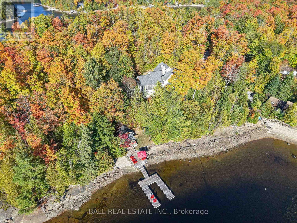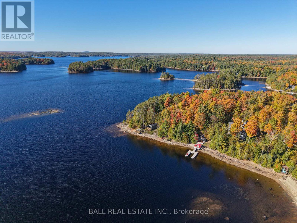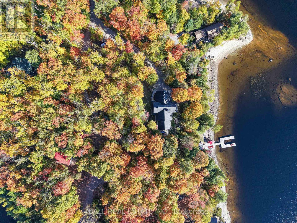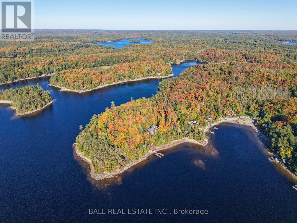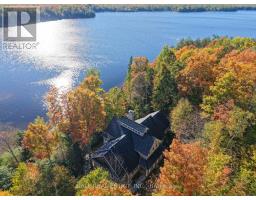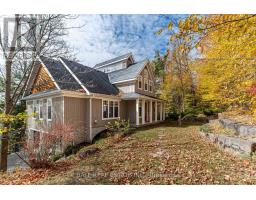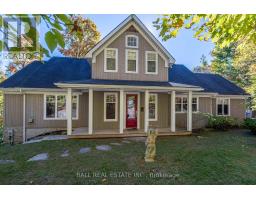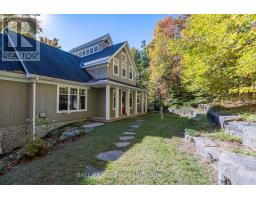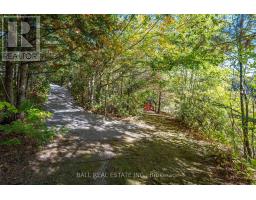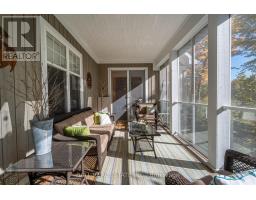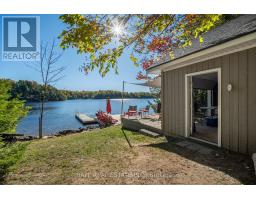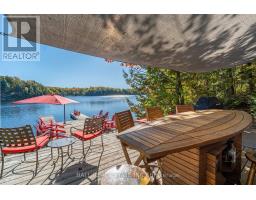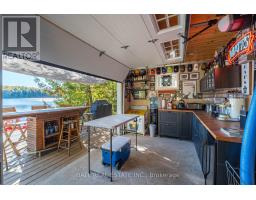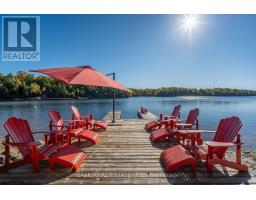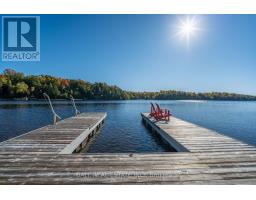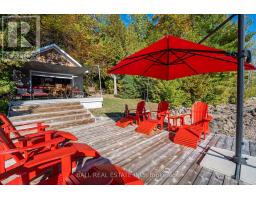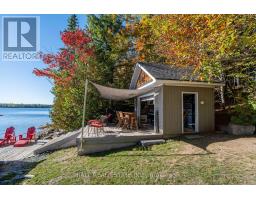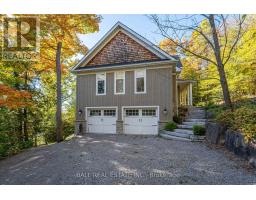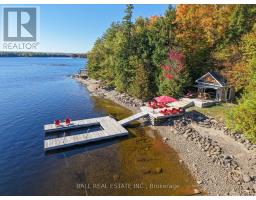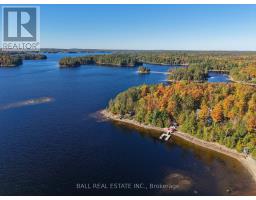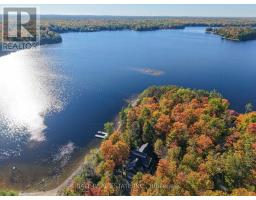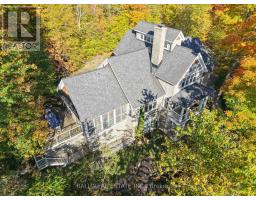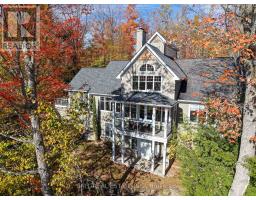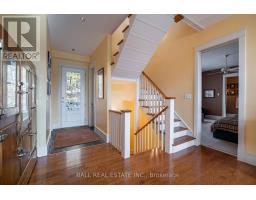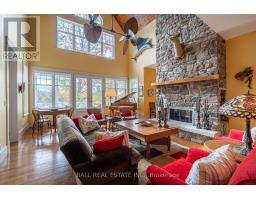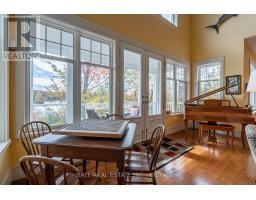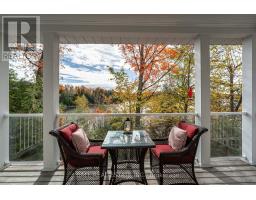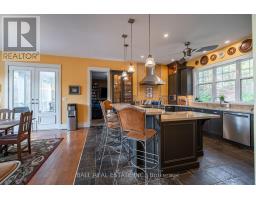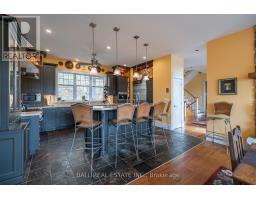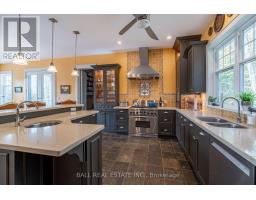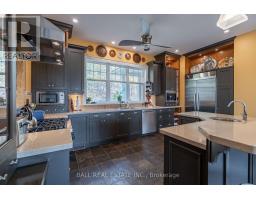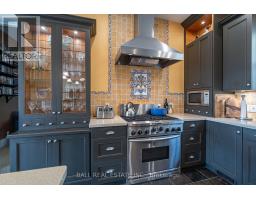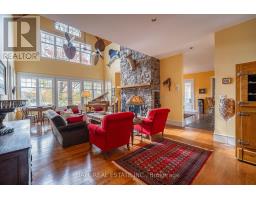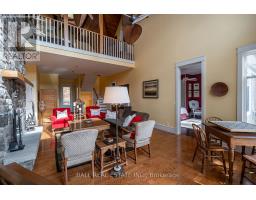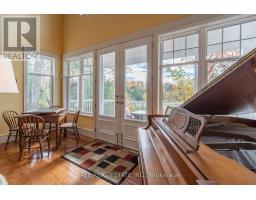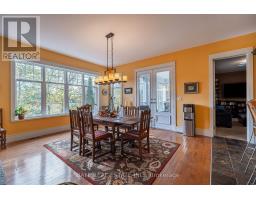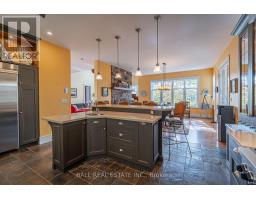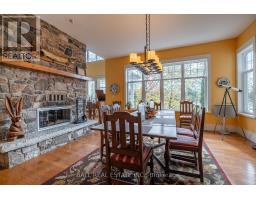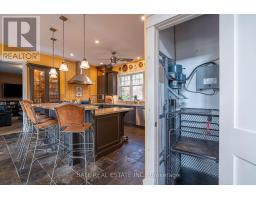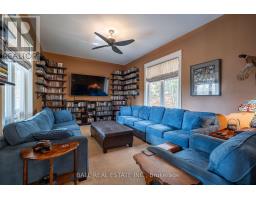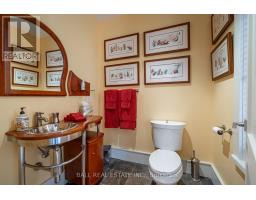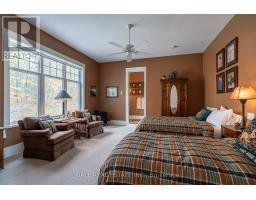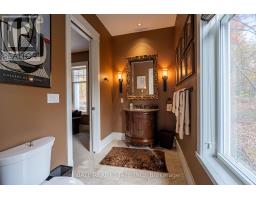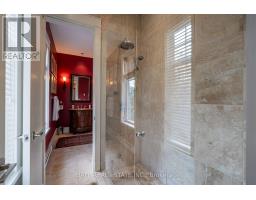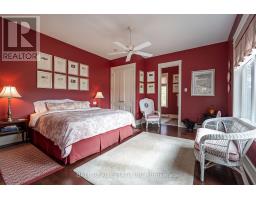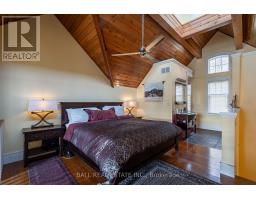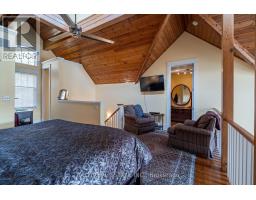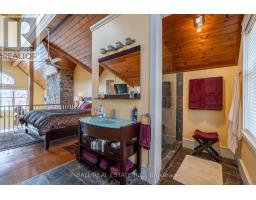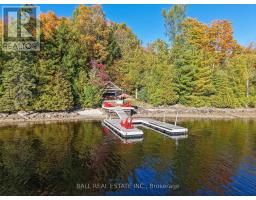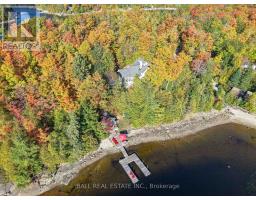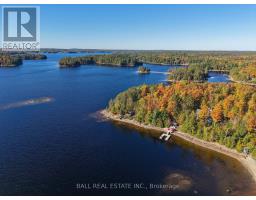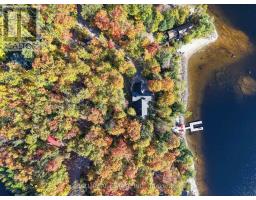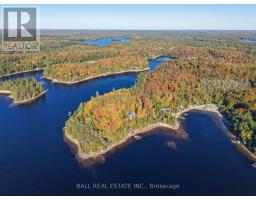4 Bedroom
3 Bathroom
2500 - 3000 sqft
Fireplace
Forced Air
Waterfront
Landscaped
$2,799,000
Welcome to the Lake House. 275' of South West exposure on Catchacoma Lake. Experience the beauty of lakefront living at this exceptional waterfront retreat with crystal clear, weed free water. Excellent swimming, boating and fishing. This property offers privacy, panoramic views & direct access to the 7 lakes on the Kawartha's best lake system. Step inside to a light-filled open-concept living area featuring soaring ceilings, expansive windows, and a double-sided stone fireplace that creates a warm, inviting atmosphere throughout the main floor. The chef's kitchen blends elegance and functionality with quartz countertops, custom cabinetry, and a large island ideal for entertaining family and friends. Off the dining area, a charming screened-in room opens to a fantastic outdoor dining and entertainment space, perfect for enjoying the summer evenings free from the elements while taking in the surrounding natural beauty. Two main-floor bedrooms each featuring 2 piece baths, individual thermostat-controlled propane stoves for personalized comfort, plus share a convenient Jack and Jill shower. Upstairs, the Primary Suite is a clerestory. A luxurious sanctuary complete with a private balcony, spa-like bathroom all with fantastic views. Attached oversize garage will allow you to park 2 cars very comfortably. You enter the lower level through the garage but don't have to lug your groceries or firewood up the stairs as you set them in the electric dumb waiter, and unload beside the kitchen. The Walkout basement expands your living space. Pool room with fireplace, versatile office or fourth bedroom, and private wine cellar. Outdoors, follow the gentle path to your fire pit, private dock and cabana to swim, boat, or simply unwind and watch the sun set. If your looking for a year round residence or a high-end retreat, this Lake House on Catchacoma Lake captures the essence of waterfront living. Timeless, Peaceful & Unforgettable. (id:61423)
Property Details
|
MLS® Number
|
X12470261 |
|
Property Type
|
Single Family |
|
Community Name
|
Trent Lakes |
|
Amenities Near By
|
Golf Nearby, Marina, Park |
|
Easement
|
Unknown |
|
Equipment Type
|
Propane Tank |
|
Features
|
Hillside, Wooded Area, Lighting |
|
Parking Space Total
|
8 |
|
Rental Equipment Type
|
Propane Tank |
|
Structure
|
Deck, Patio(s), Boathouse, Dock |
|
View Type
|
View Of Water, Direct Water View |
|
Water Front Name
|
Catchacoma Lake |
|
Water Front Type
|
Waterfront |
Building
|
Bathroom Total
|
3 |
|
Bedrooms Above Ground
|
3 |
|
Bedrooms Below Ground
|
1 |
|
Bedrooms Total
|
4 |
|
Amenities
|
Fireplace(s), Separate Heating Controls |
|
Appliances
|
Dishwasher, Dryer, Microwave, Stove, Washer, Refrigerator |
|
Basement Development
|
Finished |
|
Basement Features
|
Walk Out |
|
Basement Type
|
N/a (finished) |
|
Construction Style Attachment
|
Detached |
|
Exterior Finish
|
Wood, Concrete |
|
Fire Protection
|
Alarm System, Security System, Smoke Detectors |
|
Fireplace Present
|
Yes |
|
Fireplace Total
|
2 |
|
Foundation Type
|
Concrete, Poured Concrete |
|
Half Bath Total
|
1 |
|
Heating Fuel
|
Propane |
|
Heating Type
|
Forced Air |
|
Stories Total
|
2 |
|
Size Interior
|
2500 - 3000 Sqft |
|
Type
|
House |
|
Utility Power
|
Generator |
Parking
Land
|
Access Type
|
Highway Access, Public Road, Private Docking, Private Road, Year-round Access |
|
Acreage
|
No |
|
Land Amenities
|
Golf Nearby, Marina, Park |
|
Landscape Features
|
Landscaped |
|
Sewer
|
Septic System |
|
Size Depth
|
354 Ft |
|
Size Frontage
|
275 Ft |
|
Size Irregular
|
275 X 354 Ft |
|
Size Total Text
|
275 X 354 Ft|1/2 - 1.99 Acres |
Rooms
| Level |
Type |
Length |
Width |
Dimensions |
|
Main Level |
Living Room |
5.3 m |
9.57 m |
5.3 m x 9.57 m |
|
Main Level |
Dining Room |
4.89 m |
4.64 m |
4.89 m x 4.64 m |
|
Main Level |
Kitchen |
5.54 m |
4.48 m |
5.54 m x 4.48 m |
|
Main Level |
Family Room |
5.4 m |
3.61 m |
5.4 m x 3.61 m |
|
Main Level |
Bedroom |
4.77 m |
4.51 m |
4.77 m x 4.51 m |
|
Main Level |
Bedroom |
4.77 m |
4.52 m |
4.77 m x 4.52 m |
|
Main Level |
Sunroom |
5.38 m |
2.81 m |
5.38 m x 2.81 m |
|
Upper Level |
Primary Bedroom |
4.12 m |
5.17 m |
4.12 m x 5.17 m |
|
Upper Level |
Other |
6.89 m |
4.8 m |
6.89 m x 4.8 m |
|
Upper Level |
Bathroom |
2.52 m |
5.17 m |
2.52 m x 5.17 m |
https://www.realtor.ca/real-estate/29006677/55-fr-209-trent-lakes-trent-lakes
