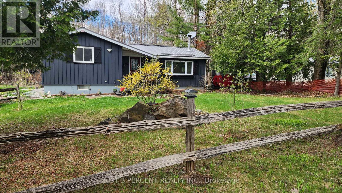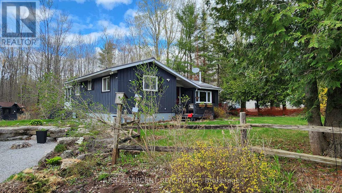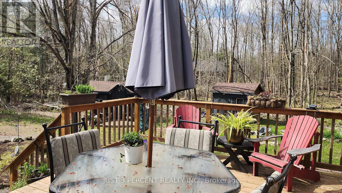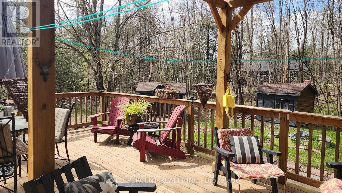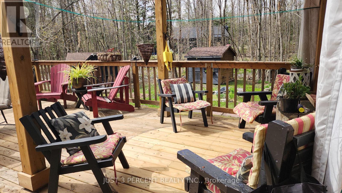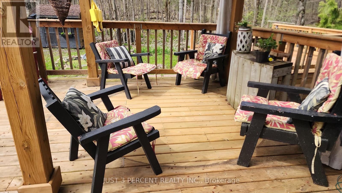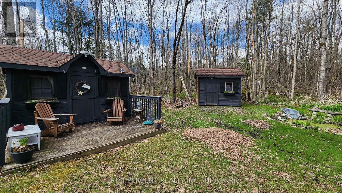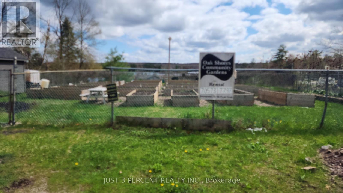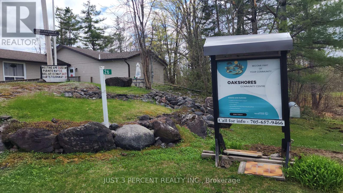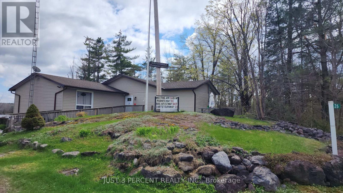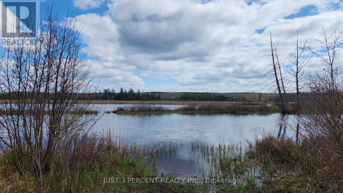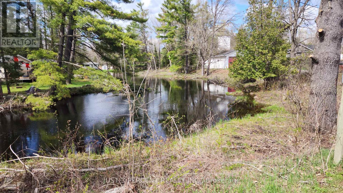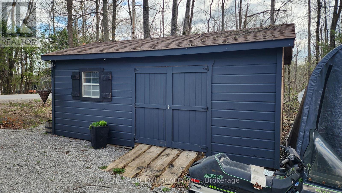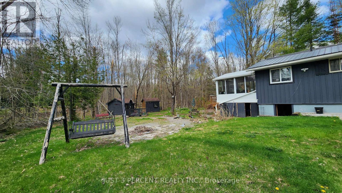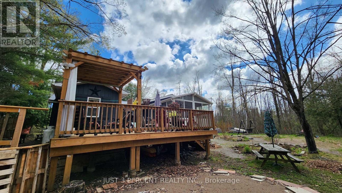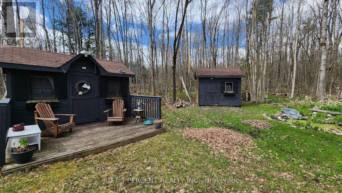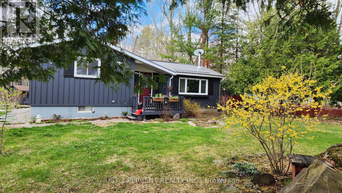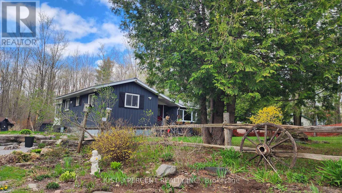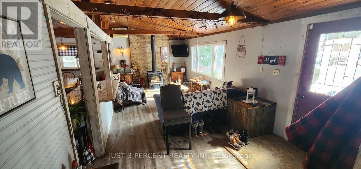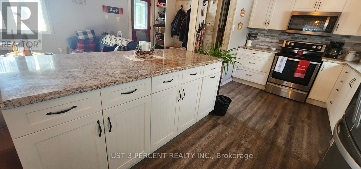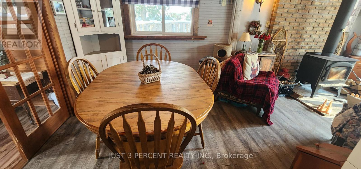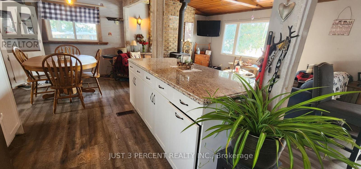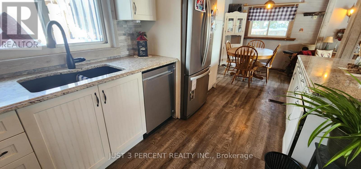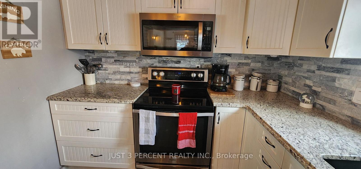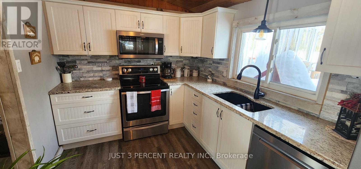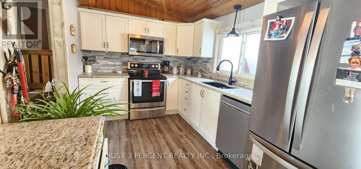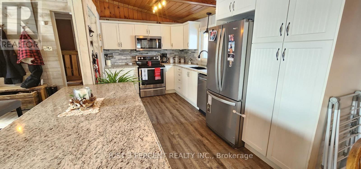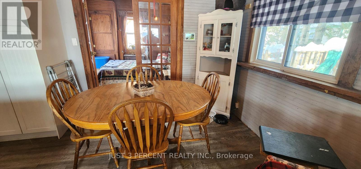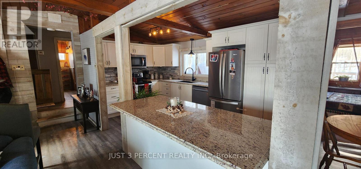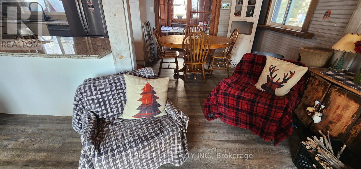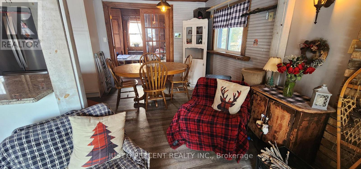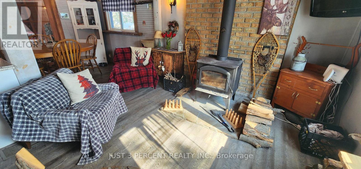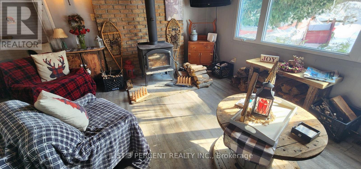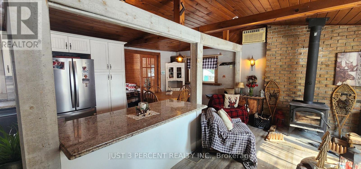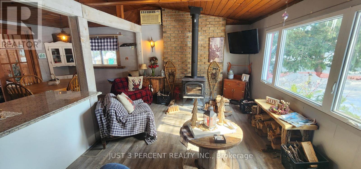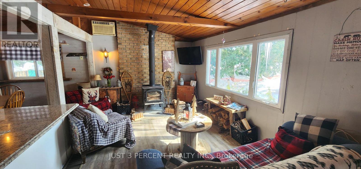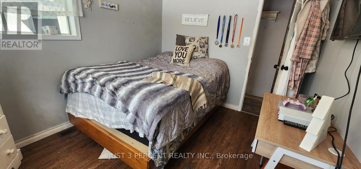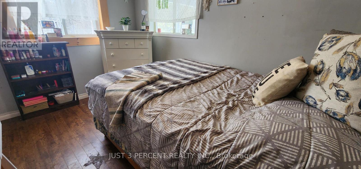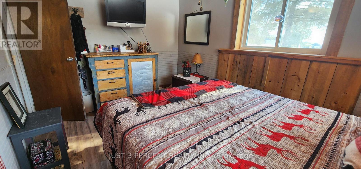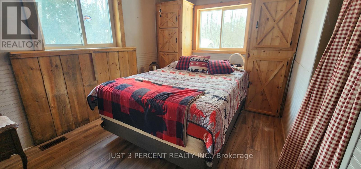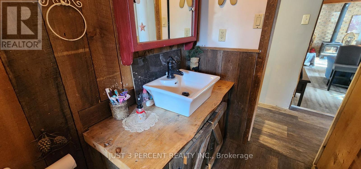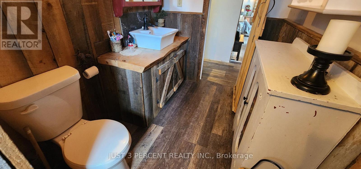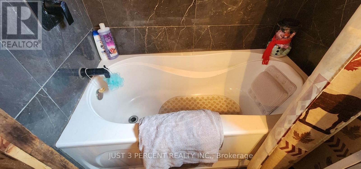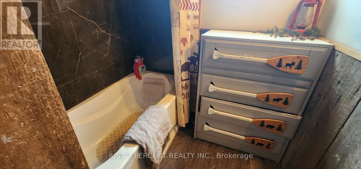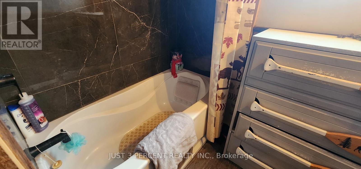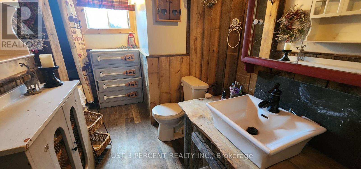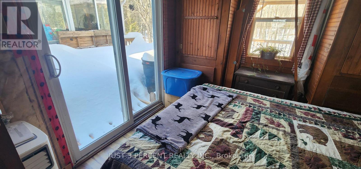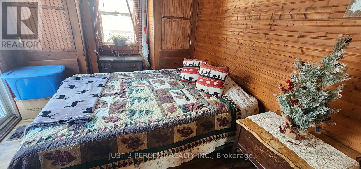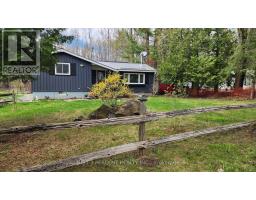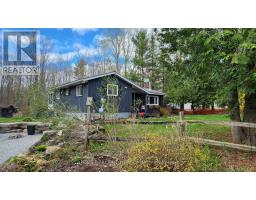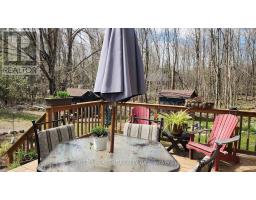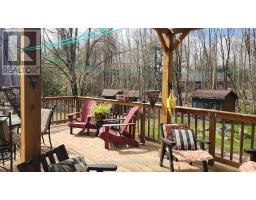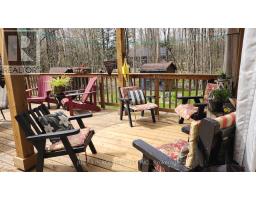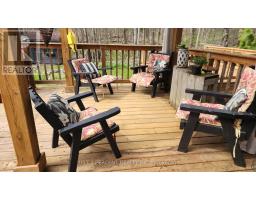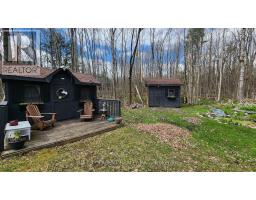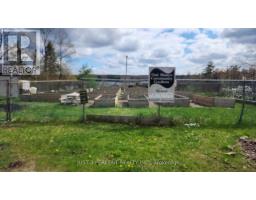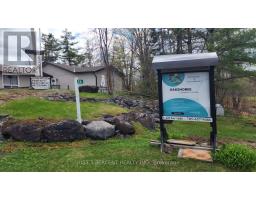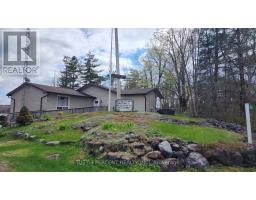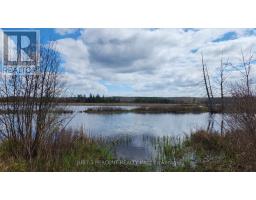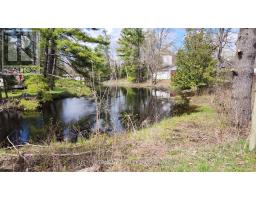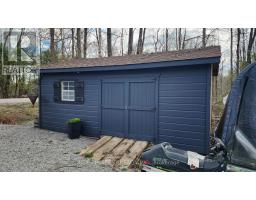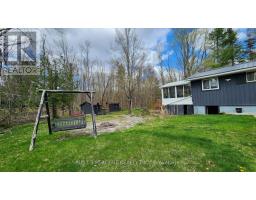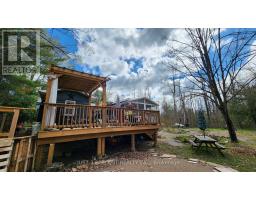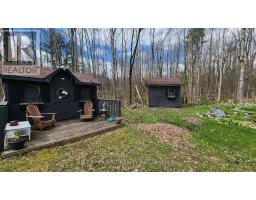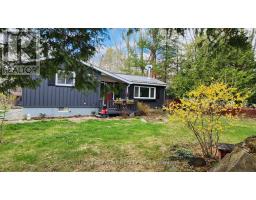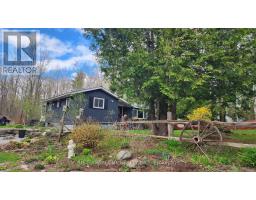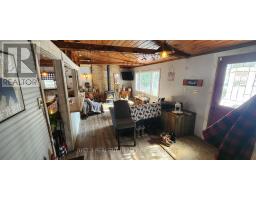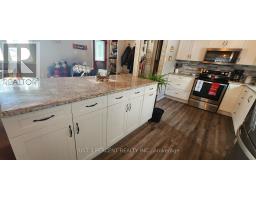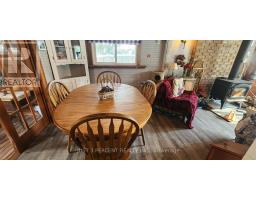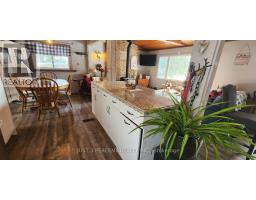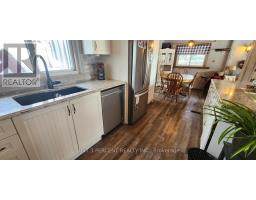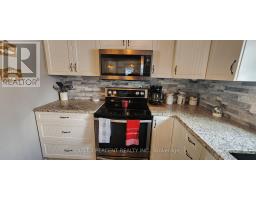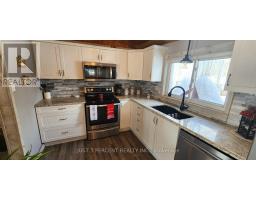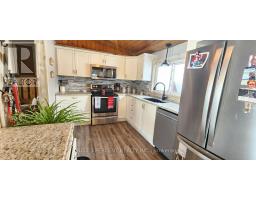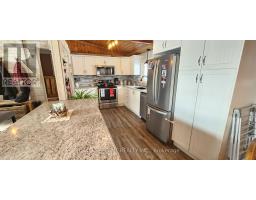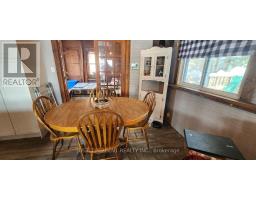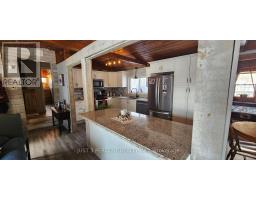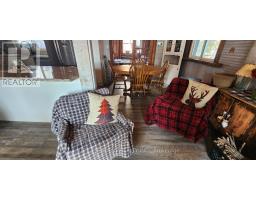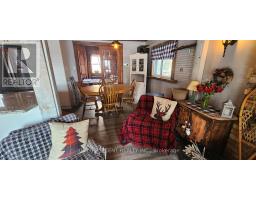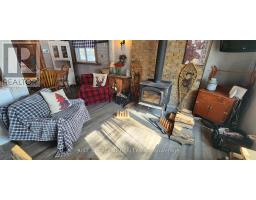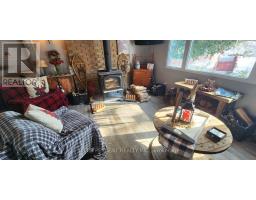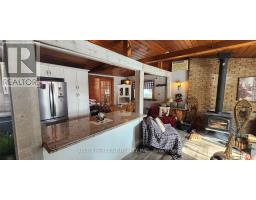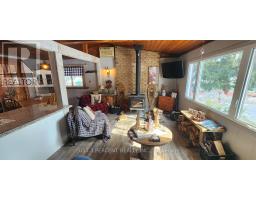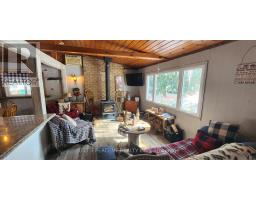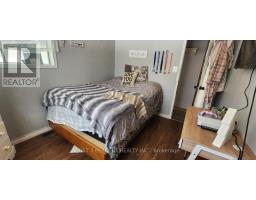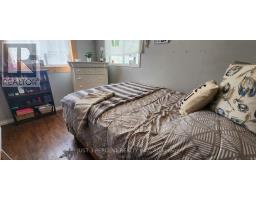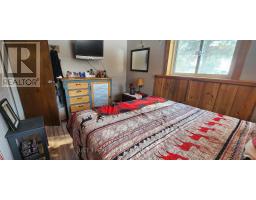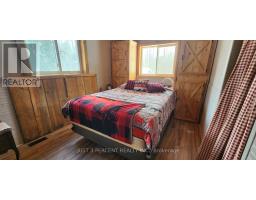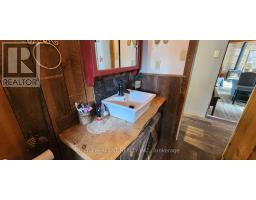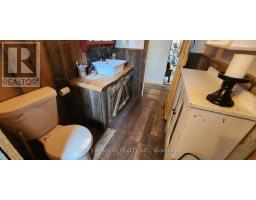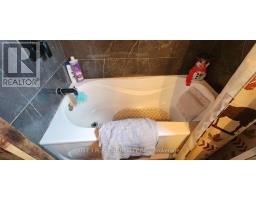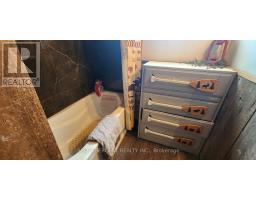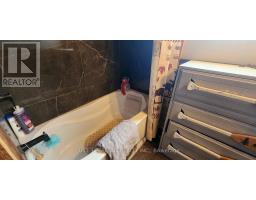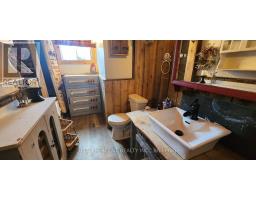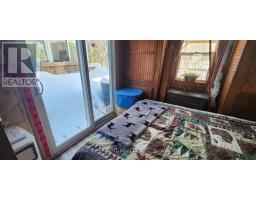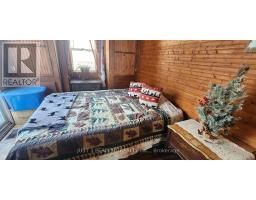3 Bedroom
1 Bathroom
700 - 1100 sqft
Bungalow
Fireplace
Window Air Conditioner
Forced Air
$499,000
Enjoy Cottage charm in your year round home in the Oak Shores Waterfront Community featuring 3 main floor bedrooms, renovated kitchen with granite counters and stainless steel appliances, renovated main floor bathroom. A 3 season sunroom to expand your outdoor enjoyment into the shoulder seasons. A large deck for dining and entertaining could also host your hot tub and above ground pool. Two bunkies for storage or overnight guests and a large outbuilding for your boat or water toys. Just steps away from the Oak Shores Community Centre with waterfront parkland, minutes from Community Gardens and Marina to rent a boat slip. (id:61423)
Property Details
|
MLS® Number
|
X12179496 |
|
Property Type
|
Single Family |
|
Community Name
|
Trent Lakes |
|
Amenities Near By
|
Marina |
|
Community Features
|
Community Centre, School Bus |
|
Features
|
Irregular Lot Size, Level |
|
Parking Space Total
|
6 |
|
Structure
|
Deck |
|
View Type
|
Lake View |
|
Water Front Name
|
Little Bald Lake |
Building
|
Bathroom Total
|
1 |
|
Bedrooms Above Ground
|
3 |
|
Bedrooms Total
|
3 |
|
Age
|
51 To 99 Years |
|
Appliances
|
Water Heater, Dryer, Washer, Water Treatment |
|
Architectural Style
|
Bungalow |
|
Basement Type
|
Partial |
|
Construction Style Attachment
|
Detached |
|
Cooling Type
|
Window Air Conditioner |
|
Exterior Finish
|
Wood |
|
Fire Protection
|
Security System |
|
Fireplace Present
|
Yes |
|
Foundation Type
|
Block |
|
Heating Fuel
|
Propane |
|
Heating Type
|
Forced Air |
|
Stories Total
|
1 |
|
Size Interior
|
700 - 1100 Sqft |
|
Type
|
House |
|
Utility Water
|
Drilled Well |
Parking
Land
|
Access Type
|
Year-round Access, Marina Docking |
|
Acreage
|
No |
|
Land Amenities
|
Marina |
|
Sewer
|
Septic System |
|
Size Depth
|
203 Ft ,6 In |
|
Size Frontage
|
118 Ft ,6 In |
|
Size Irregular
|
118.5 X 203.5 Ft |
|
Size Total Text
|
118.5 X 203.5 Ft |
|
Surface Water
|
Lake/pond |
|
Zoning Description
|
Rr |
Rooms
| Level |
Type |
Length |
Width |
Dimensions |
|
Main Level |
Great Room |
7.06 m |
3.27 m |
7.06 m x 3.27 m |
|
Main Level |
Kitchen |
4.6 m |
2.5 m |
4.6 m x 2.5 m |
|
Main Level |
Dining Room |
2.7 m |
2.5 m |
2.7 m x 2.5 m |
|
Main Level |
Bedroom |
4.6 m |
2.87 m |
4.6 m x 2.87 m |
|
Main Level |
Bedroom 2 |
3.4 m |
2.7 m |
3.4 m x 2.7 m |
|
Main Level |
Bedroom 3 |
3.4 m |
2.6 m |
3.4 m x 2.6 m |
|
Main Level |
Sunroom |
3.65 m |
4.2 m |
3.65 m x 4.2 m |
|
Main Level |
Bathroom |
3.53 m |
1.6 m |
3.53 m x 1.6 m |
Utilities
|
Electricity
|
Installed |
|
Electricity Connected
|
Connected |
https://www.realtor.ca/real-estate/28379878/55-northern-avenue-trent-lakes-trent-lakes
