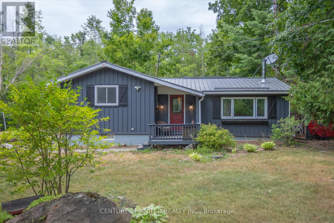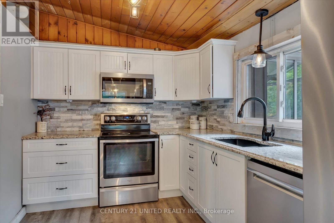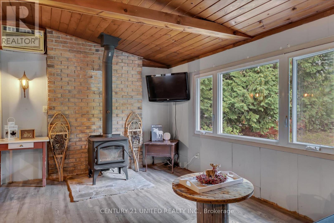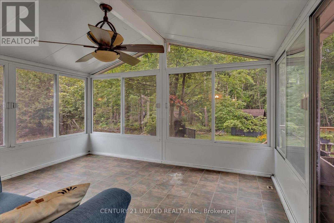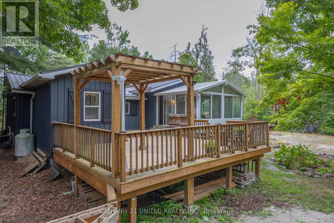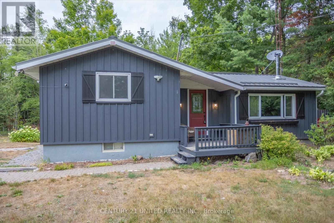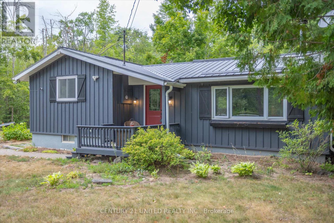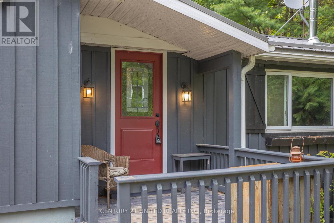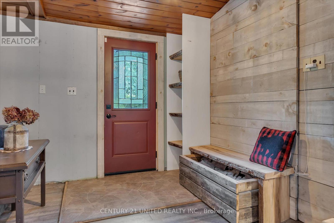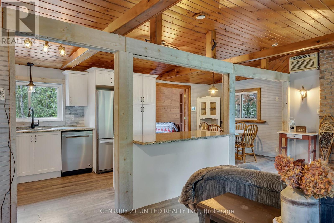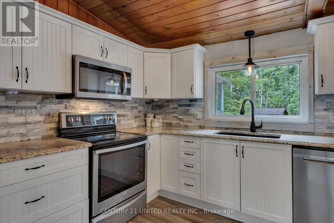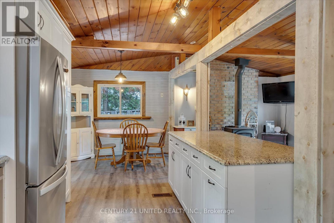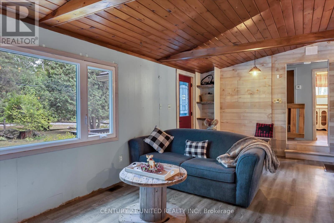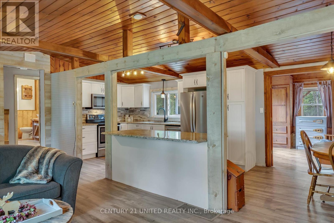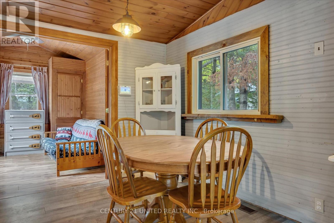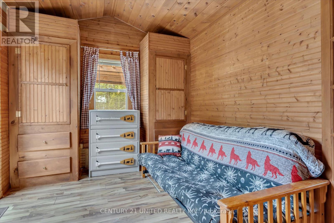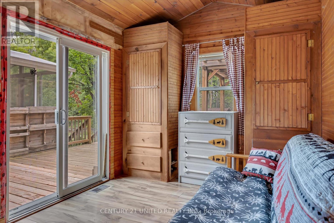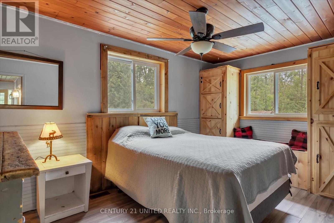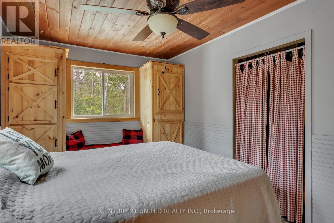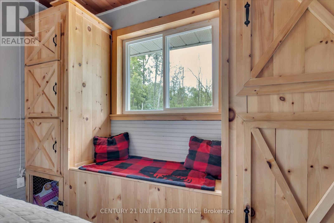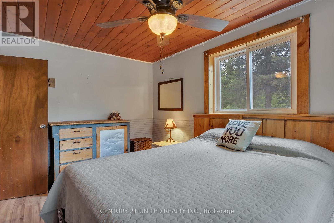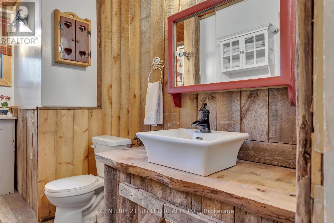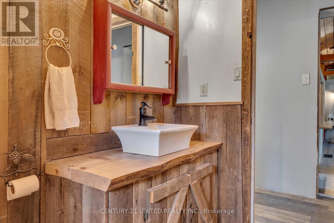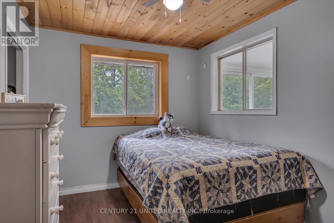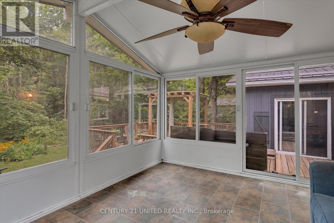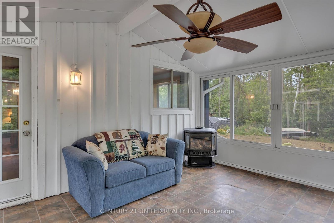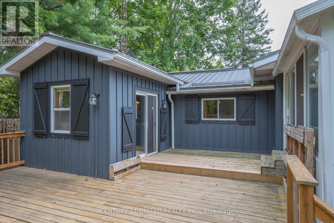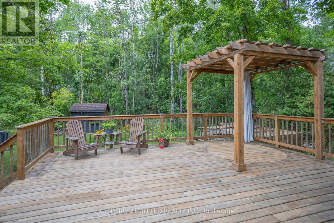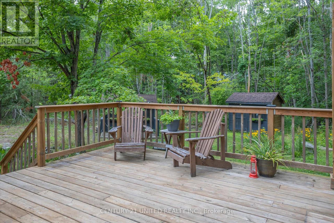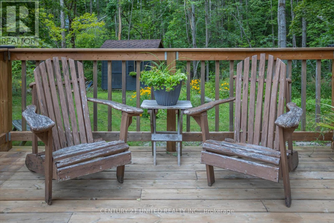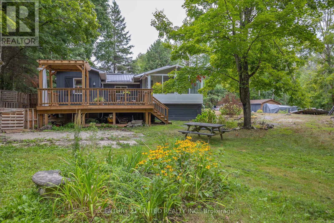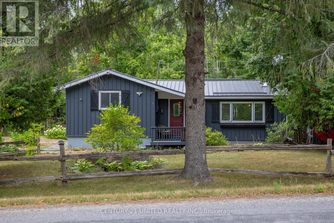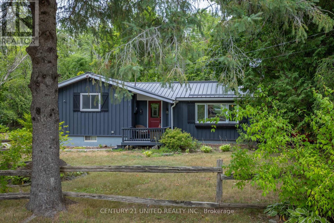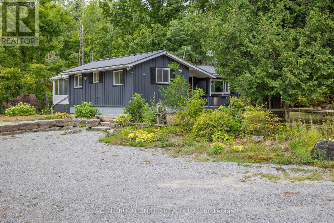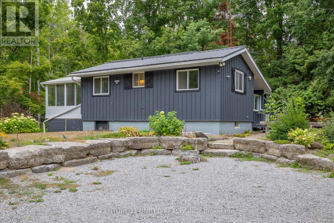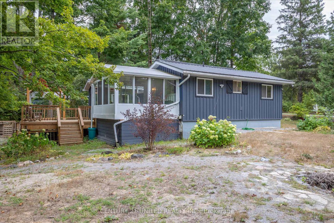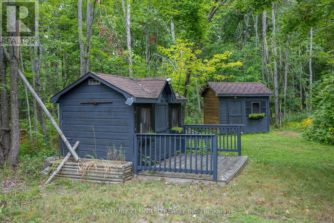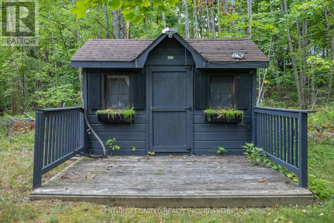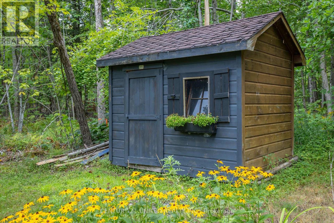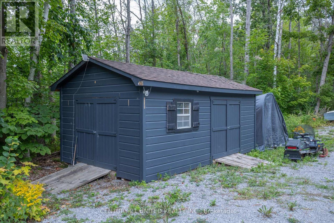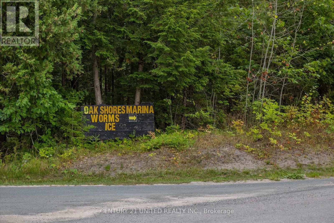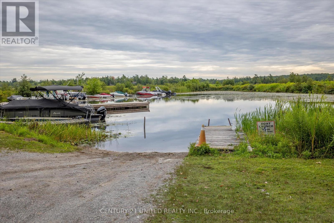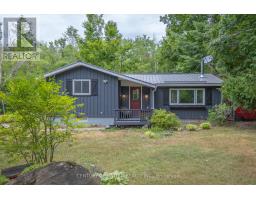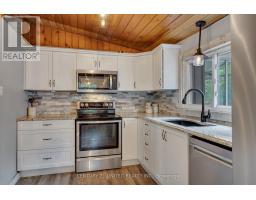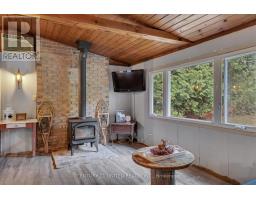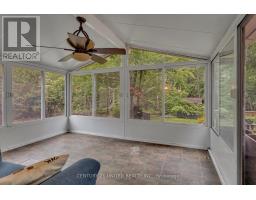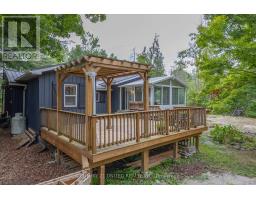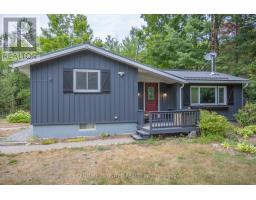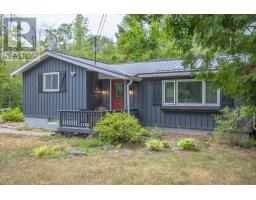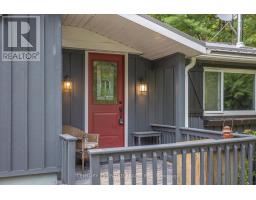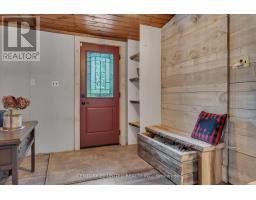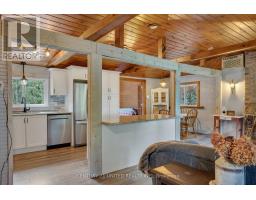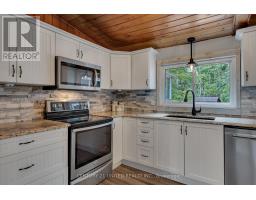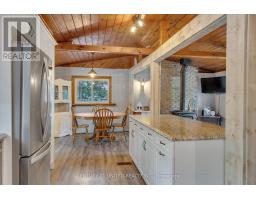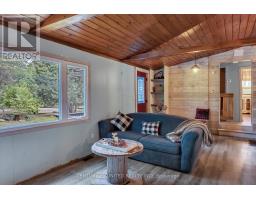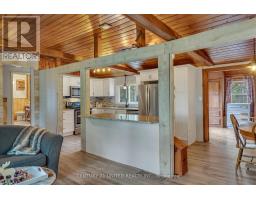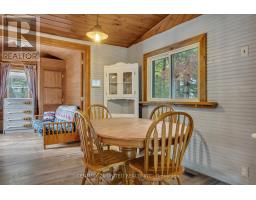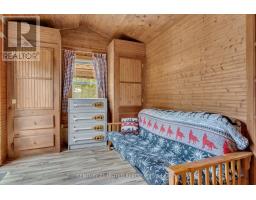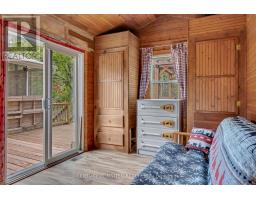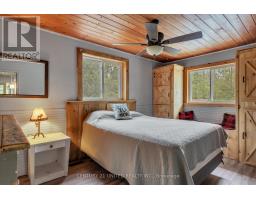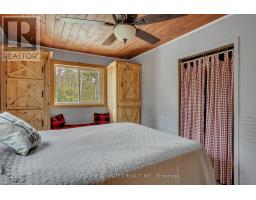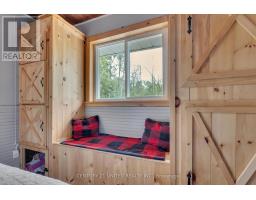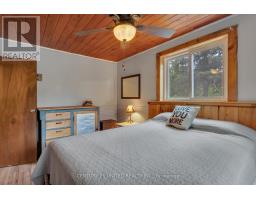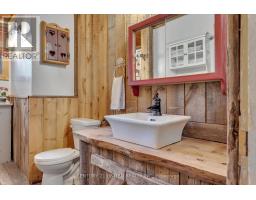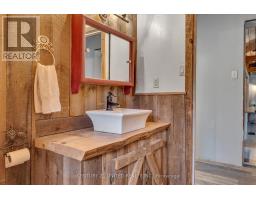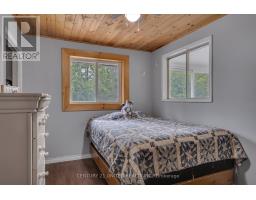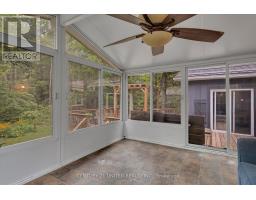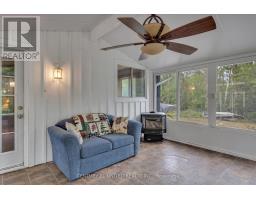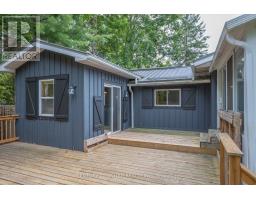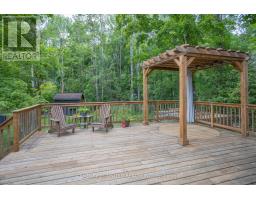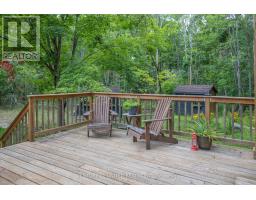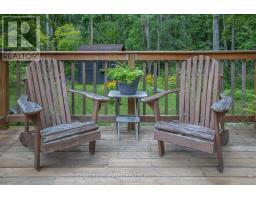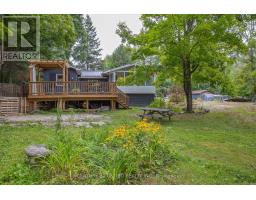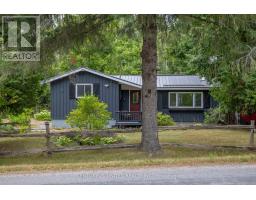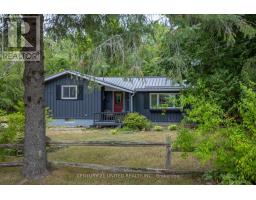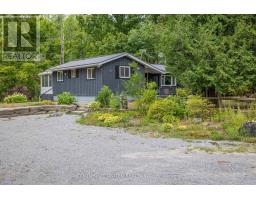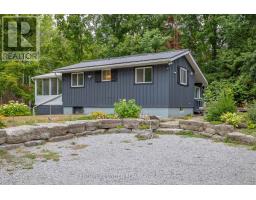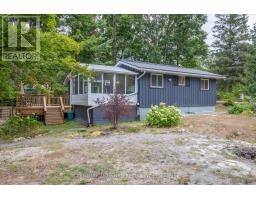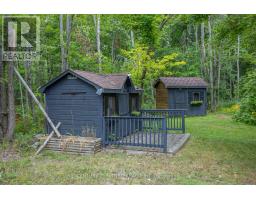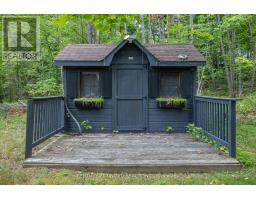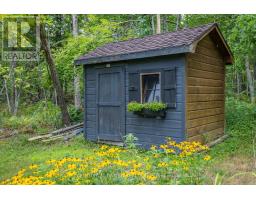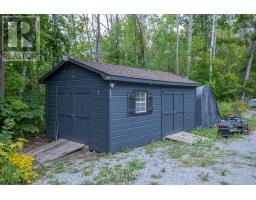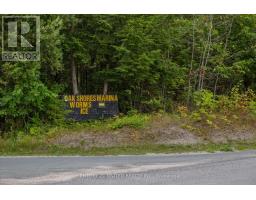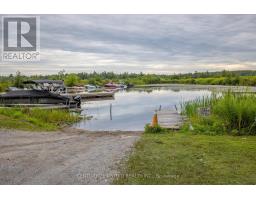3 Bedroom
1 Bathroom
700 - 1100 sqft
Bungalow
Fireplace
Window Air Conditioner
Forced Air
$480,000
Charming 3-Bedroom Cottage/Home in the Heart of the Kawarthas. Welcome to your perfect retreat between Buckhorn and Bobcaygeon! This 3-bedroom, 1-bathroom cottage/home offers open-concept living with an updated kitchen featuring modern cupboards and sleek granite countertops. Gather around the cozy wood-burning fireplace on chilly evenings, or enjoy the sunshine in the spacious 3-season sunroom that walks out to a large, private deck--ideal for entertaining. Nestled on a generous treed lot, this property provides privacy, parking for guests and water toys, and plenty of outdoor space to enjoy. Two bunkies offer extra accommodations or storage, while the oversized shed is perfect for boats, snowmobiles, or additional storage needs. Whether you're looking for a year-round home in the countryside or a cottage getaway in the Kawarthas, this property has it all. (id:61423)
Property Details
|
MLS® Number
|
X12356740 |
|
Property Type
|
Single Family |
|
Community Name
|
Trent Lakes |
|
Amenities Near By
|
Marina |
|
Equipment Type
|
Propane Tank |
|
Features
|
Irregular Lot Size, Flat Site, Carpet Free |
|
Parking Space Total
|
6 |
|
Rental Equipment Type
|
Propane Tank |
|
Structure
|
Deck |
Building
|
Bathroom Total
|
1 |
|
Bedrooms Above Ground
|
3 |
|
Bedrooms Total
|
3 |
|
Age
|
51 To 99 Years |
|
Amenities
|
Fireplace(s) |
|
Appliances
|
Water Heater, Water Treatment, Dishwasher, Microwave, Stove, Washer, Refrigerator |
|
Architectural Style
|
Bungalow |
|
Basement Type
|
Partial |
|
Construction Style Attachment
|
Detached |
|
Cooling Type
|
Window Air Conditioner |
|
Exterior Finish
|
Wood |
|
Fireplace Present
|
Yes |
|
Fireplace Total
|
1 |
|
Foundation Type
|
Block |
|
Heating Fuel
|
Propane |
|
Heating Type
|
Forced Air |
|
Stories Total
|
1 |
|
Size Interior
|
700 - 1100 Sqft |
|
Type
|
House |
|
Utility Water
|
Drilled Well |
Parking
Land
|
Acreage
|
No |
|
Land Amenities
|
Marina |
|
Sewer
|
Septic System |
|
Size Depth
|
203 Ft ,6 In |
|
Size Frontage
|
118 Ft ,7 In |
|
Size Irregular
|
118.6 X 203.5 Ft |
|
Size Total Text
|
118.6 X 203.5 Ft |
|
Zoning Description
|
Rr |
Rooms
| Level |
Type |
Length |
Width |
Dimensions |
|
Basement |
Other |
4.71 m |
8.17 m |
4.71 m x 8.17 m |
|
Main Level |
Living Room |
7.13 m |
3.26 m |
7.13 m x 3.26 m |
|
Main Level |
Dining Room |
2.78 m |
2.55 m |
2.78 m x 2.55 m |
|
Main Level |
Kitchen |
4.36 m |
2.55 m |
4.36 m x 2.55 m |
|
Main Level |
Family Room |
2.81 m |
3.4 m |
2.81 m x 3.4 m |
|
Main Level |
Bathroom |
3.46 m |
2.39 m |
3.46 m x 2.39 m |
|
Main Level |
Primary Bedroom |
4.58 m |
2.9 m |
4.58 m x 2.9 m |
|
Main Level |
Bedroom |
3.48 m |
2.77 m |
3.48 m x 2.77 m |
|
Main Level |
Sunroom |
4.57 m |
3.54 m |
4.57 m x 3.54 m |
Utilities
|
Cable
|
Available |
|
Electricity
|
Installed |
https://www.realtor.ca/real-estate/28759971/55-northern-avenue-trent-lakes-trent-lakes
