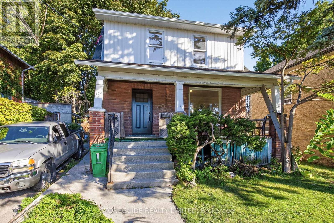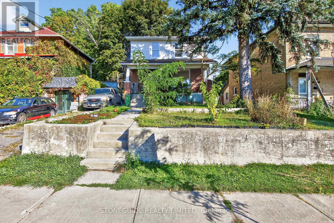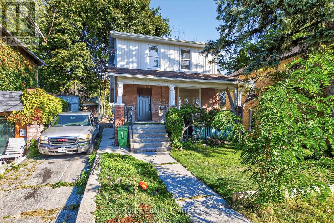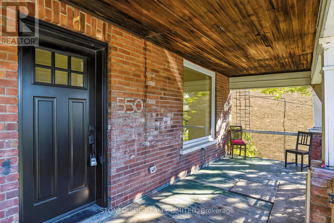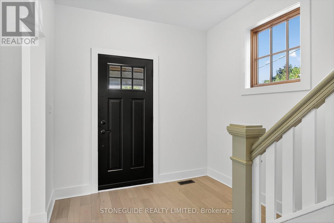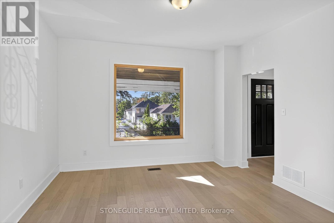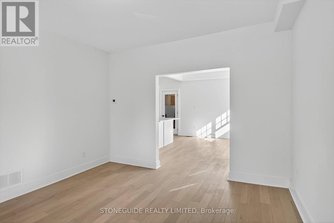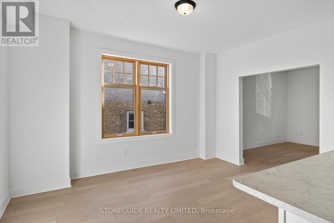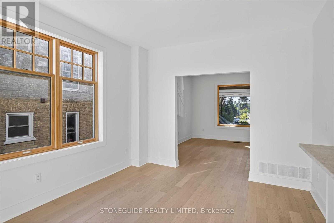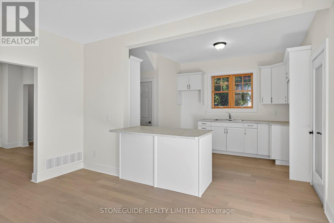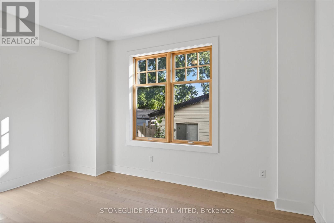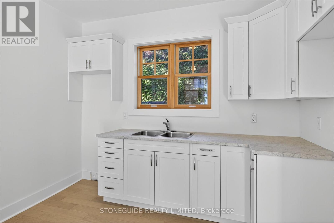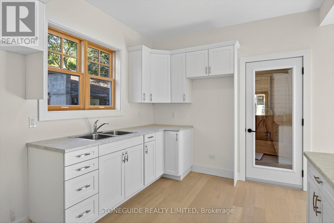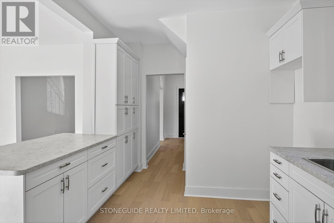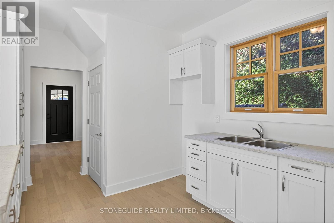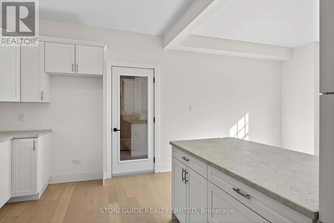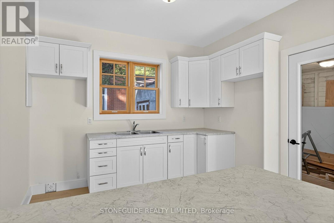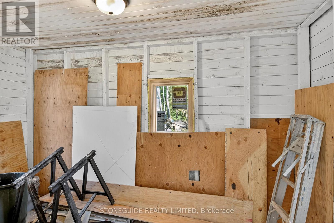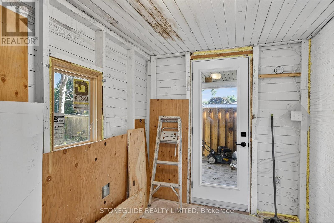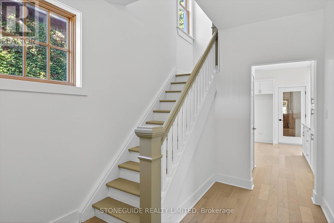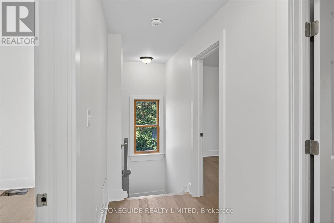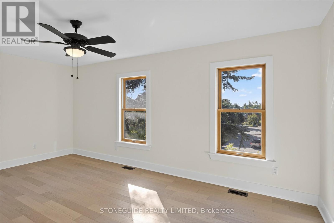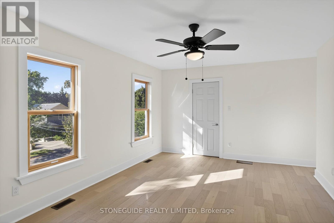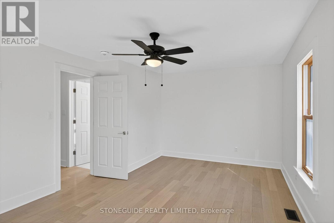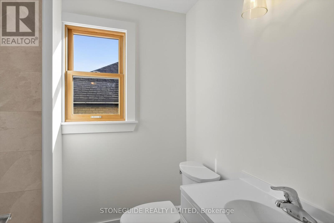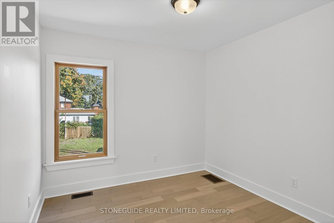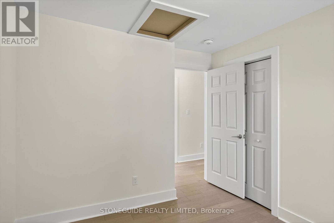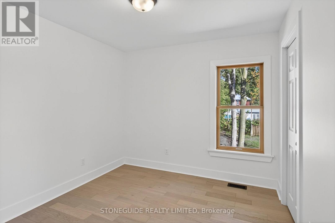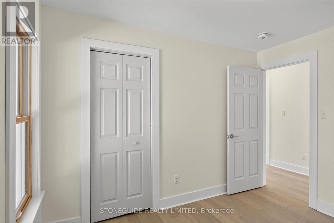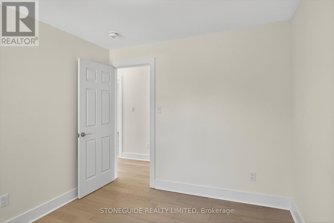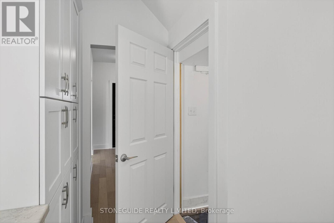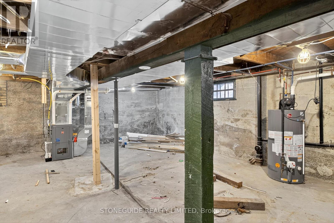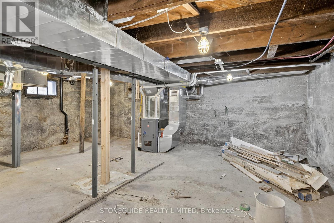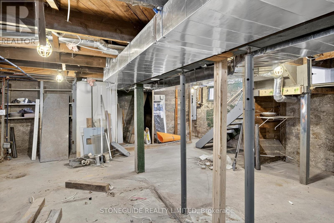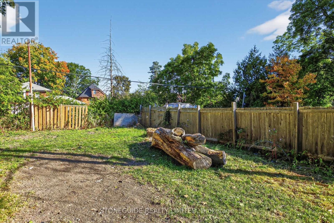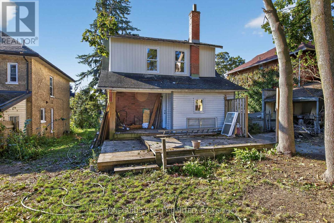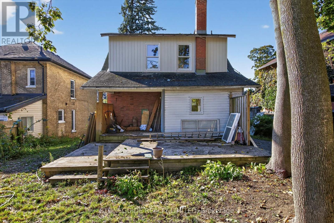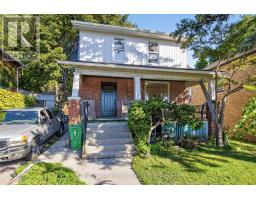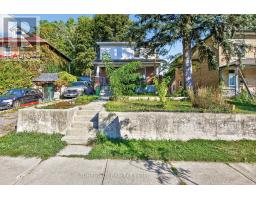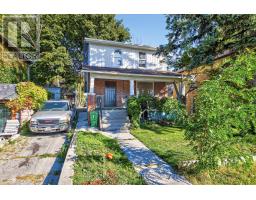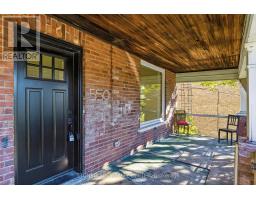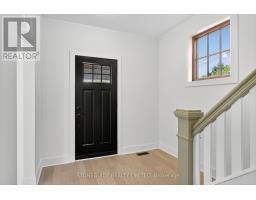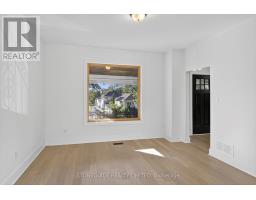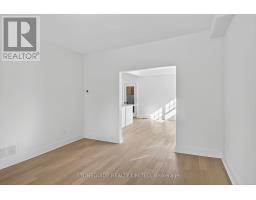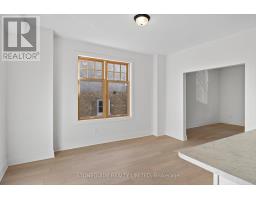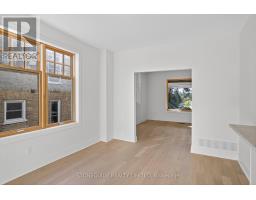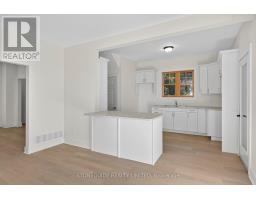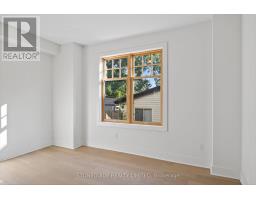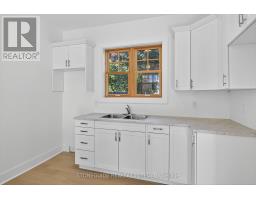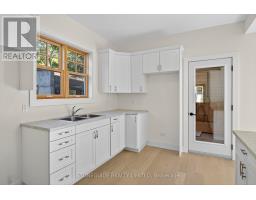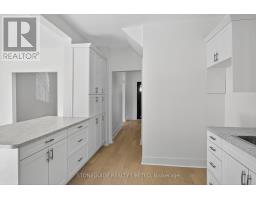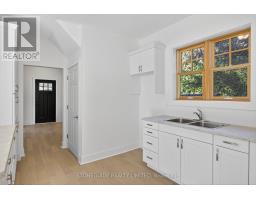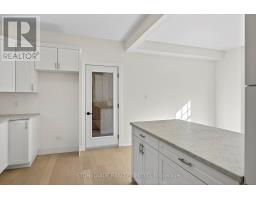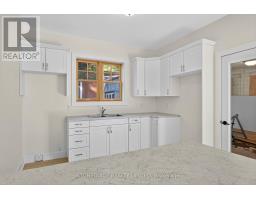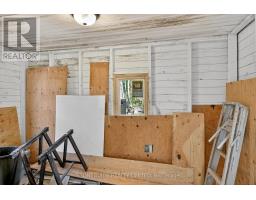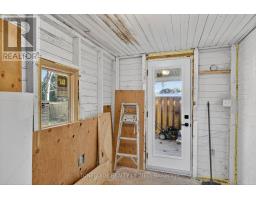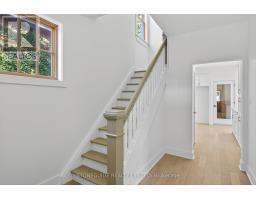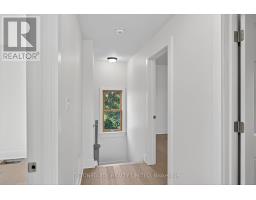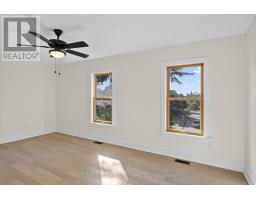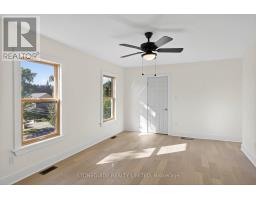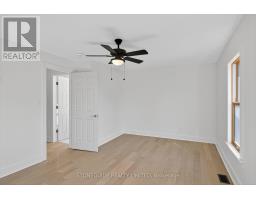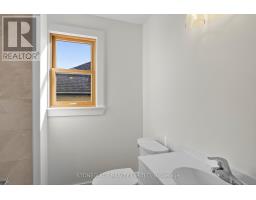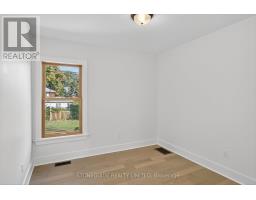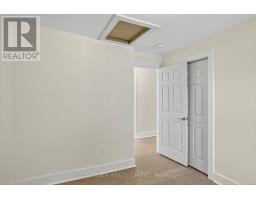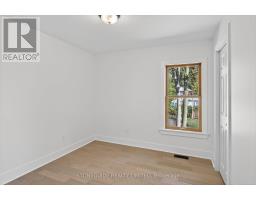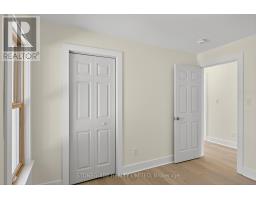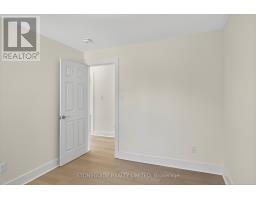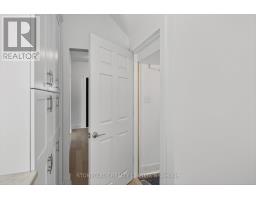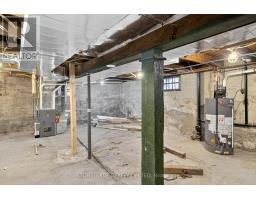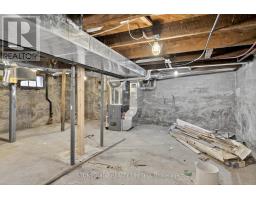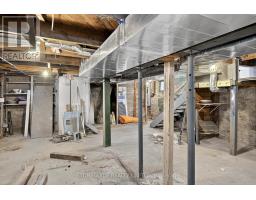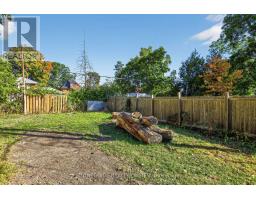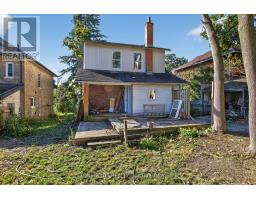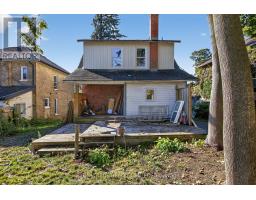Contact Us: 705-927-2774 | Email
550 Bolivar Street Peterborough (Town Ward 3), Ontario K9J 4R8
3 Bedroom
1 Bathroom
1100 - 1500 sqft
None
Forced Air
$499,900
Centrally located 3 bedroom family home. Due to fire in 2024 this home has been completely renovated top to bottom. All new flooring, wiring, breaker panel, plumbing, drywall, insulation, all above grade windows, brand new kitchen and bathroom. This century home's renovation has retained it's charm while offering today's efficiencies and functionality, with a little attention to the exterior will make an ideal family home or tried and true investment property. (id:61423)
Property Details
| MLS® Number | X12417976 |
| Property Type | Single Family |
| Community Name | Town Ward 3 |
| Parking Space Total | 2 |
| Structure | Porch |
Building
| Bathroom Total | 1 |
| Bedrooms Above Ground | 3 |
| Bedrooms Total | 3 |
| Basement Development | Unfinished |
| Basement Type | N/a (unfinished) |
| Construction Style Attachment | Detached |
| Cooling Type | None |
| Exterior Finish | Aluminum Siding, Brick |
| Foundation Type | Concrete |
| Heating Fuel | Natural Gas |
| Heating Type | Forced Air |
| Stories Total | 2 |
| Size Interior | 1100 - 1500 Sqft |
| Type | House |
| Utility Water | Municipal Water |
Parking
| No Garage |
Land
| Acreage | No |
| Sewer | Sanitary Sewer |
| Size Depth | 163 Ft |
| Size Frontage | 42 Ft |
| Size Irregular | 42 X 163 Ft |
| Size Total Text | 42 X 163 Ft |
Rooms
| Level | Type | Length | Width | Dimensions |
|---|---|---|---|---|
| Second Level | Primary Bedroom | 5.36 m | 3.75 m | 5.36 m x 3.75 m |
| Second Level | Bedroom | 2.83 m | 3.23 m | 2.83 m x 3.23 m |
| Second Level | Bedroom | 2.83 m | 3.23 m | 2.83 m x 3.23 m |
| Second Level | Bathroom | 1.83 m | 2.03 m | 1.83 m x 2.03 m |
| Basement | Other | 6.35 m | 8.16 m | 6.35 m x 8.16 m |
| Main Level | Living Room | 3.8 m | 3.96 m | 3.8 m x 3.96 m |
| Main Level | Foyer | 2.49 m | 3.72 m | 2.49 m x 3.72 m |
| Main Level | Kitchen | 2.94 m | 4.38 m | 2.94 m x 4.38 m |
| Main Level | Dining Room | 3.39 m | 4.21 m | 3.39 m x 4.21 m |
| Main Level | Mud Room | 3.38 m | 2.02 m | 3.38 m x 2.02 m |
https://www.realtor.ca/real-estate/28893940/550-bolivar-street-peterborough-town-ward-3-town-ward-3
Interested?
Contact us for more information
