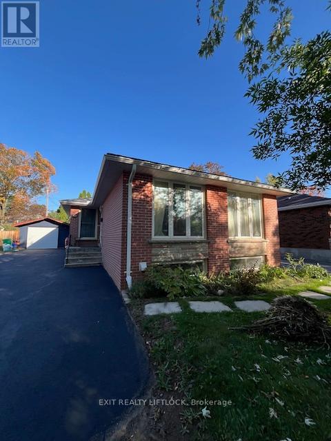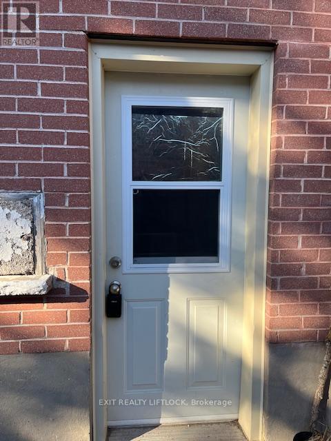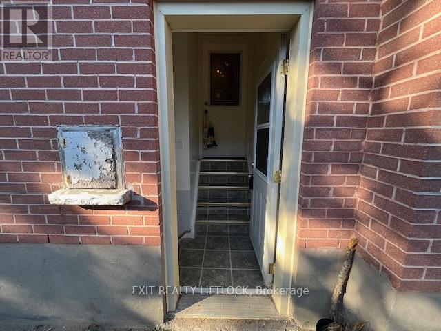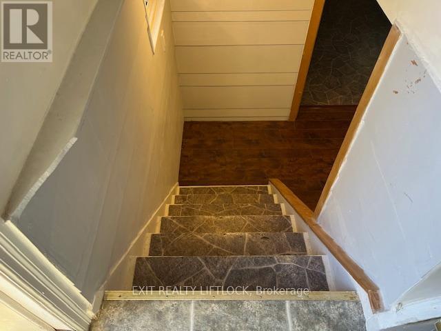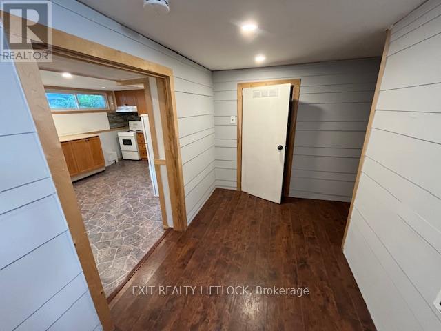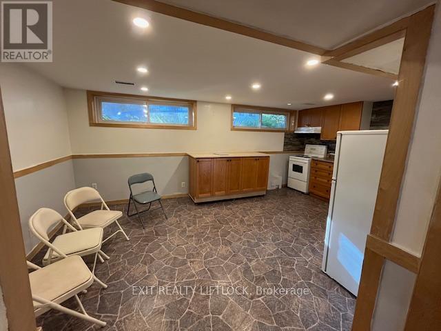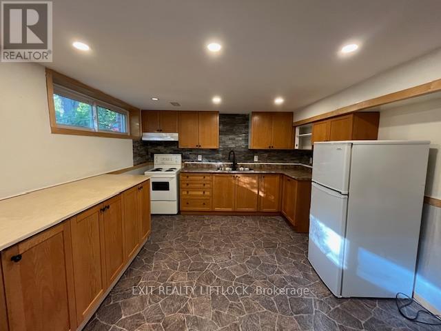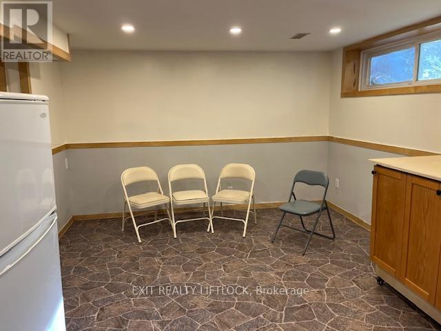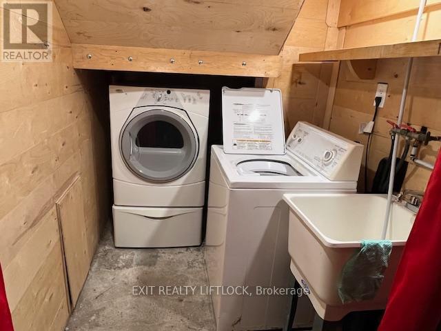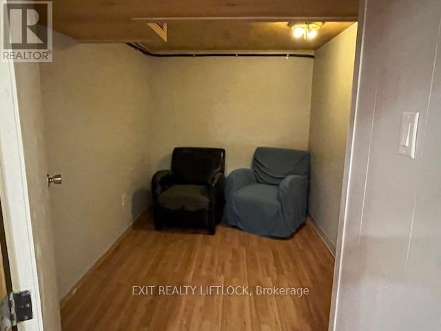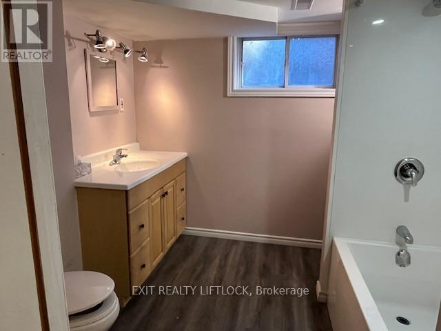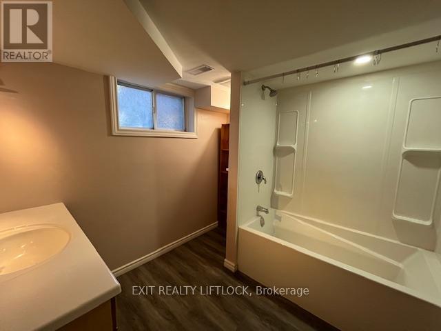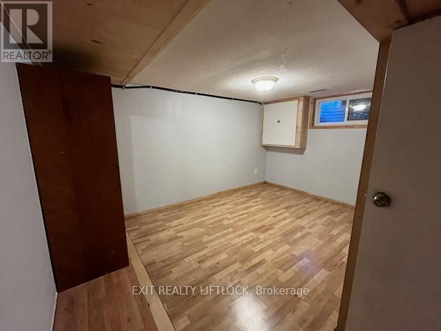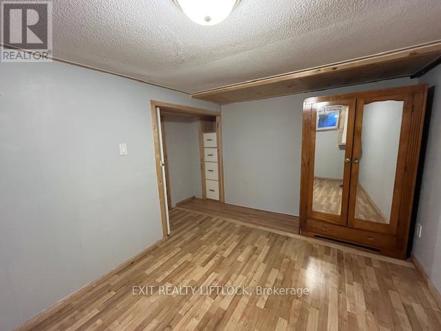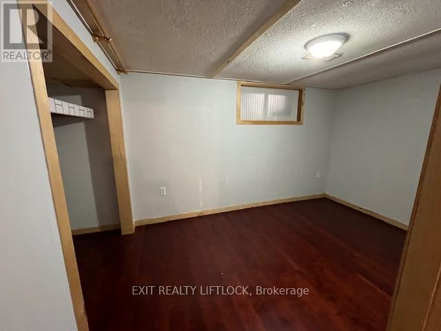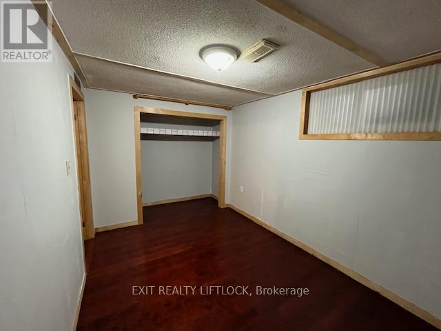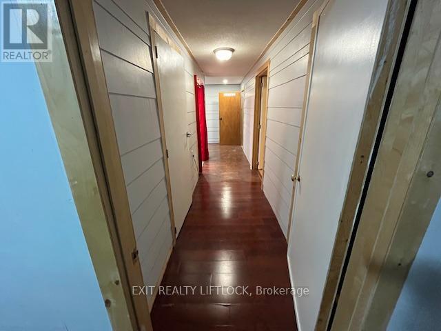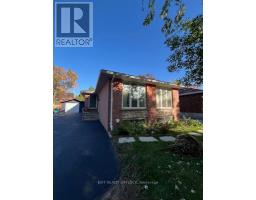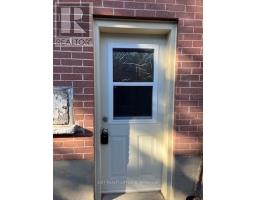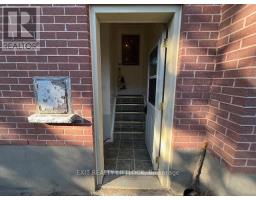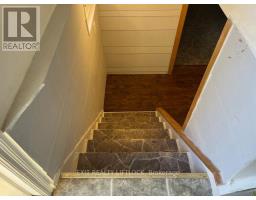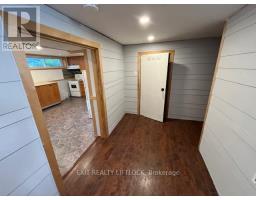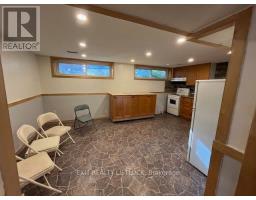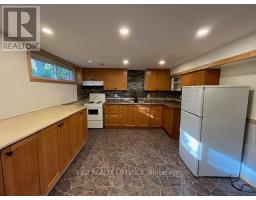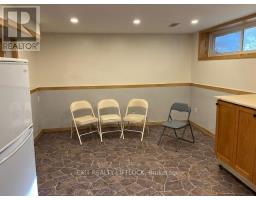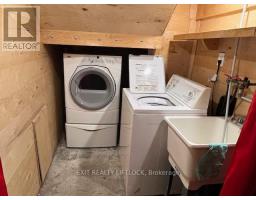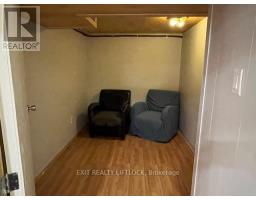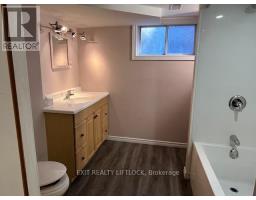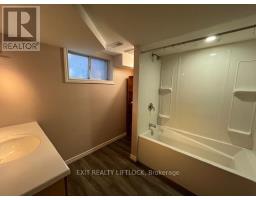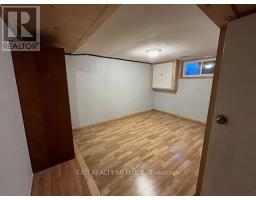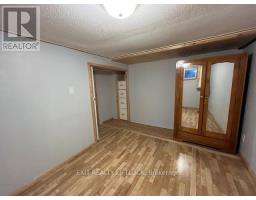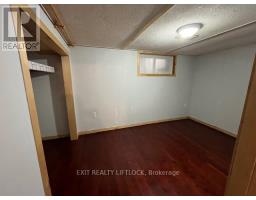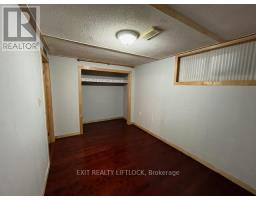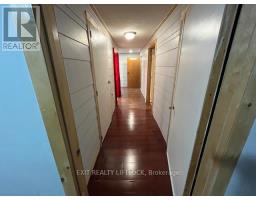2 Bedroom
1 Bathroom
700 - 1100 sqft
Bungalow
Central Air Conditioning
Forced Air
$1,900 Monthly
Settle into a spacious home in a quiet north-end neighborhood, designed for comfort and convenience. With easy access to Highway 7, local amenities, and scenic Jackson Park, you'll love the balance of city living and natural surroundings. The open-concept kitchen and living room are filled with natural light, creating a warm, inviting space perfect for relaxing or entertaining. This apartment features 2 comfortable bedrooms plus a versatile bonus room ideal for a home office, den, or personal studio. Enjoy the privacy of a separate side entrance along with the convenience of all-inclusive rent: utilities, high-speed Wi-Fi, on-site laundry, parking for one vehicle, and shared access to the backyard are all included. Perfect for professionals or couples seeking a well-maintained, move-in-ready space. (id:61423)
Property Details
|
MLS® Number
|
X12433929 |
|
Property Type
|
Single Family |
|
Community Name
|
Northcrest Ward 5 |
|
Amenities Near By
|
Schools |
|
Communication Type
|
High Speed Internet |
|
Features
|
Flat Site, In Suite Laundry |
|
Parking Space Total
|
1 |
|
View Type
|
City View |
Building
|
Bathroom Total
|
1 |
|
Bedrooms Above Ground
|
2 |
|
Bedrooms Total
|
2 |
|
Age
|
31 To 50 Years |
|
Appliances
|
Water Heater, Dryer, Stove, Washer, Refrigerator |
|
Architectural Style
|
Bungalow |
|
Basement Features
|
Separate Entrance |
|
Basement Type
|
N/a |
|
Construction Style Attachment
|
Detached |
|
Cooling Type
|
Central Air Conditioning |
|
Exterior Finish
|
Brick |
|
Fire Protection
|
Smoke Detectors |
|
Foundation Type
|
Poured Concrete |
|
Heating Fuel
|
Natural Gas |
|
Heating Type
|
Forced Air |
|
Stories Total
|
1 |
|
Size Interior
|
700 - 1100 Sqft |
|
Type
|
House |
|
Utility Water
|
Municipal Water |
Parking
Land
|
Acreage
|
No |
|
Land Amenities
|
Schools |
|
Sewer
|
Sanitary Sewer |
|
Size Irregular
|
50 X 136.6 Acre |
|
Size Total Text
|
50 X 136.6 Acre |
Rooms
| Level |
Type |
Length |
Width |
Dimensions |
|
Basement |
Bedroom |
5.56 m |
3.53 m |
5.56 m x 3.53 m |
|
Basement |
Bedroom 2 |
3.58 m |
2.43 m |
3.58 m x 2.43 m |
|
Basement |
Den |
2.28 m |
2.05 m |
2.28 m x 2.05 m |
|
Basement |
Kitchen |
6.4 m |
3.53 m |
6.4 m x 3.53 m |
|
Basement |
Bathroom |
|
|
Measurements not available |
https://www.realtor.ca/real-estate/28928728/550-raymond-street-peterborough-northcrest-ward-5-northcrest-ward-5
