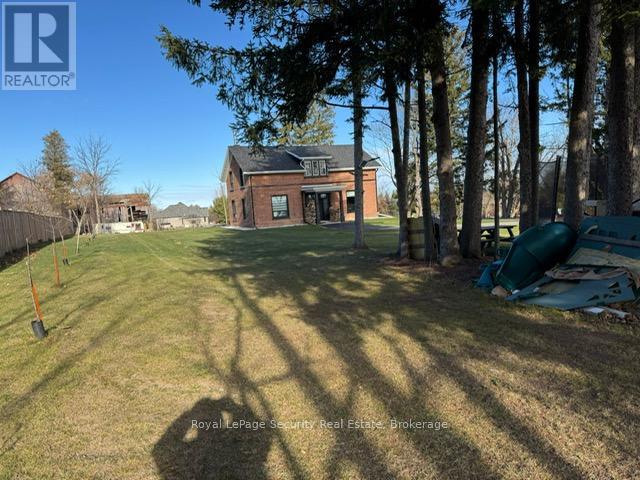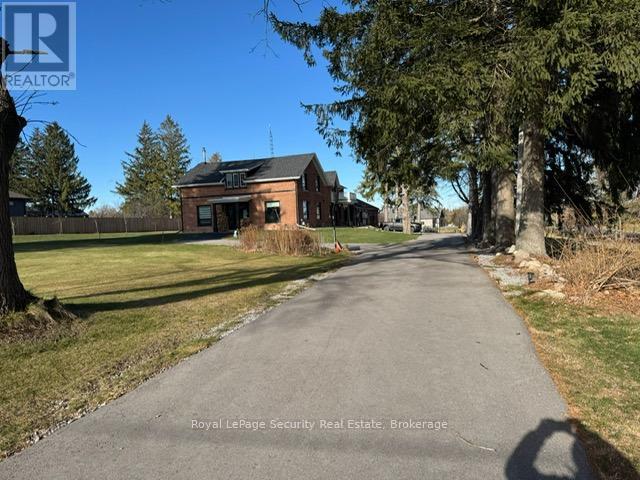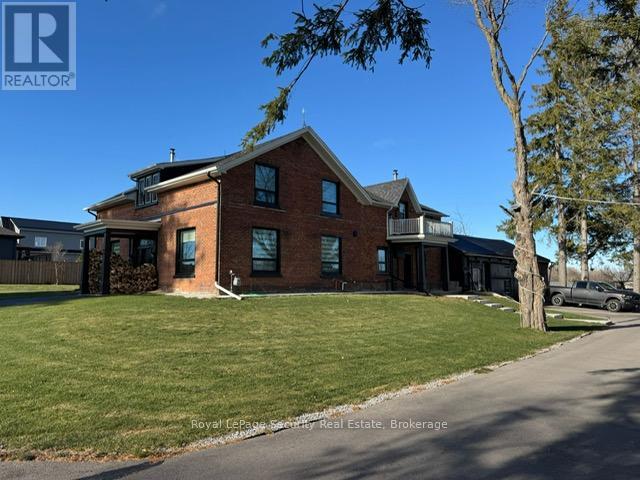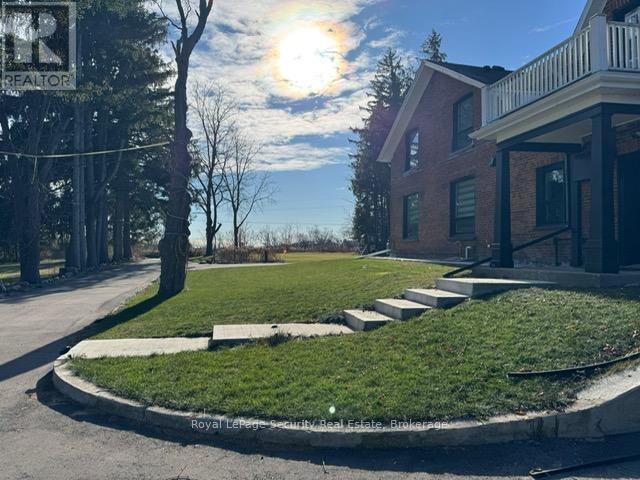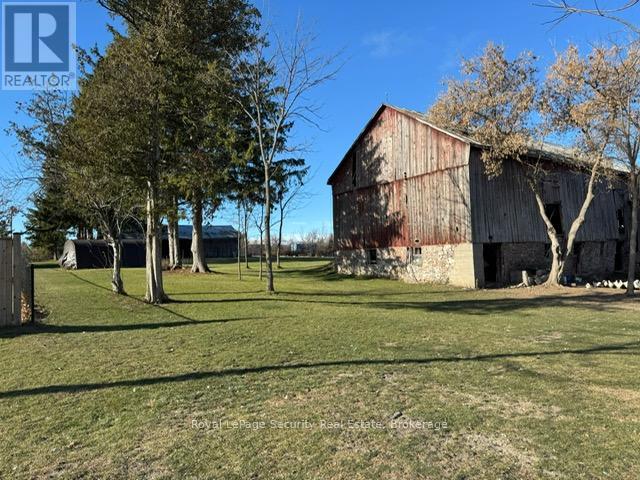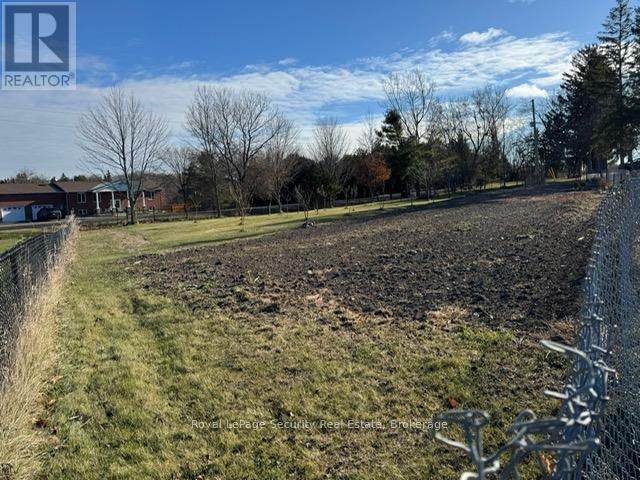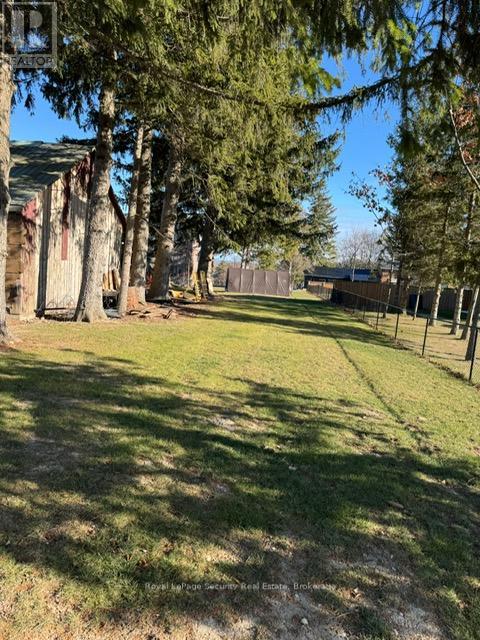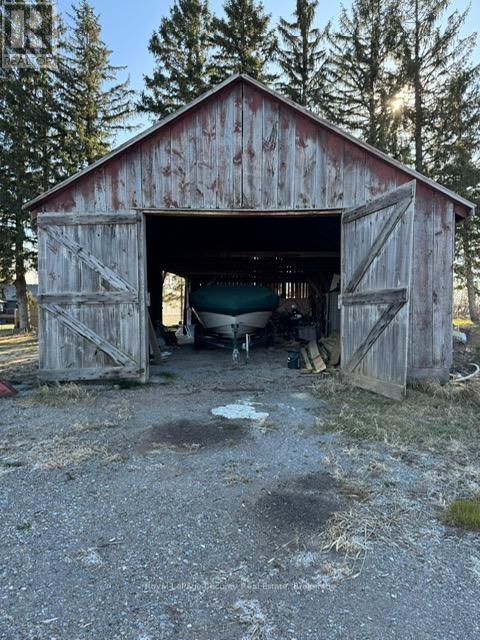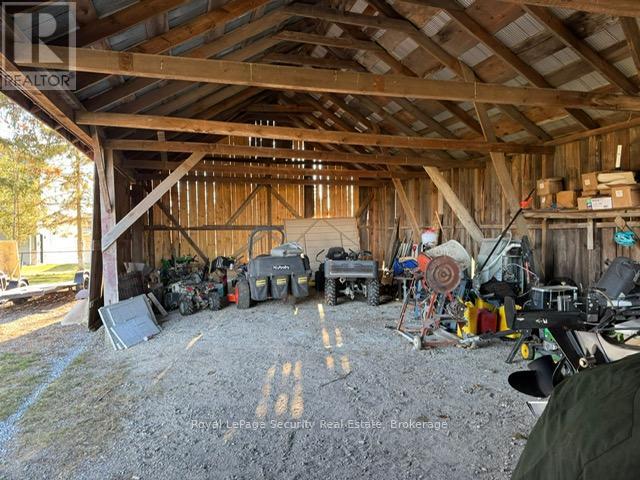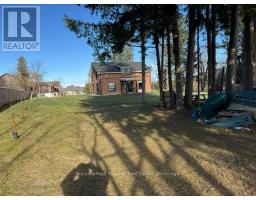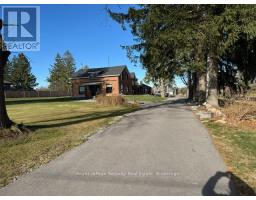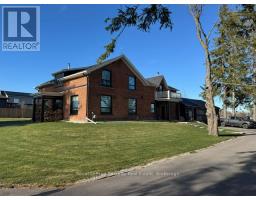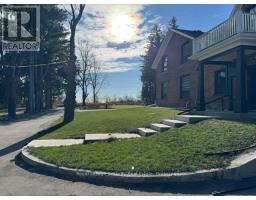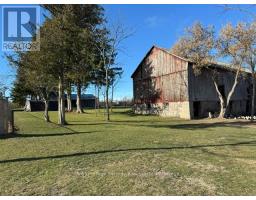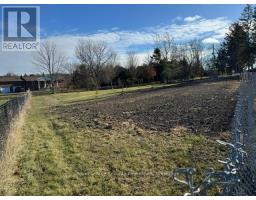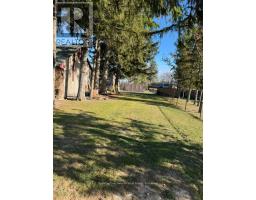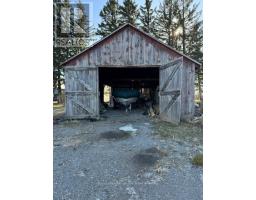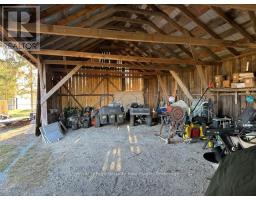5 Bedroom
3 Bathroom
3000 - 3500 sqft
Fireplace
Above Ground Pool
Forced Air
Acreage
$1,350,000
This Is A Charming 19th Century Red Brick 5 Bedroom Farmhouse. Completely Renovated. The Large new Windows, Classically Inspired Proportions And Original Woodwork Are Of The Regency Architectural Style. A Generous Upstairs Central Hall With Three Upstairs Bedrooms And Four Piece Bathroom. Two More Bed Rooms And A Bathroom Are Accessed By A Separate Stairway. The Kitchen And Formal Dining Room Are Joined By French Doors. The Family Room Is Graced With An Wood Fireplace. Above ground swimming pool. This entire home is structurally enforced. Water proofing. Brand new asphalt driveway. The Main Floor Is Completed By A More Formal Living Room & Adjoining Library. The Grounds Are Just Over 4 Acres And Include A Small Orchard. Barns and storage spaces. (id:61423)
Property Details
|
MLS® Number
|
X12276924 |
|
Property Type
|
Single Family |
|
Community Name
|
Cavan Twp |
|
Features
|
Irregular Lot Size, In-law Suite |
|
Parking Space Total
|
12 |
|
Pool Type
|
Above Ground Pool |
|
View Type
|
View |
Building
|
Bathroom Total
|
3 |
|
Bedrooms Above Ground
|
5 |
|
Bedrooms Total
|
5 |
|
Age
|
100+ Years |
|
Amenities
|
Fireplace(s) |
|
Appliances
|
Dishwasher, Dryer, Freezer, Water Heater, Stove, Washer, Water Treatment, Refrigerator |
|
Basement Development
|
Unfinished |
|
Basement Type
|
N/a (unfinished) |
|
Construction Style Attachment
|
Detached |
|
Exterior Finish
|
Brick |
|
Fireplace Present
|
Yes |
|
Flooring Type
|
Hardwood, Tile |
|
Foundation Type
|
Poured Concrete, Stone |
|
Half Bath Total
|
1 |
|
Heating Fuel
|
Propane |
|
Heating Type
|
Forced Air |
|
Stories Total
|
2 |
|
Size Interior
|
3000 - 3500 Sqft |
|
Type
|
House |
|
Utility Power
|
Generator |
|
Utility Water
|
Drilled Well |
Parking
Land
|
Acreage
|
Yes |
|
Fence Type
|
Fenced Yard |
|
Sewer
|
Septic System |
|
Size Frontage
|
200 Ft |
|
Size Irregular
|
200 Ft |
|
Size Total Text
|
200 Ft|2 - 4.99 Acres |
Rooms
| Level |
Type |
Length |
Width |
Dimensions |
|
Second Level |
Primary Bedroom |
3.66 m |
3.96 m |
3.66 m x 3.96 m |
|
Second Level |
Bedroom 2 |
4.27 m |
4.57 m |
4.27 m x 4.57 m |
|
Second Level |
Bedroom 3 |
4.57 m |
3.96 m |
4.57 m x 3.96 m |
|
Second Level |
Bedroom 4 |
4.56 m |
2.74 m |
4.56 m x 2.74 m |
|
Second Level |
Bedroom 5 |
4.56 m |
2.7 m |
4.56 m x 2.7 m |
|
Ground Level |
Great Room |
5.82 m |
5.18 m |
5.82 m x 5.18 m |
|
Ground Level |
Library |
2.75 m |
4.27 m |
2.75 m x 4.27 m |
|
Ground Level |
Dining Room |
4.57 m |
5.18 m |
4.57 m x 5.18 m |
|
Ground Level |
Family Room |
7.62 m |
7.01 m |
7.62 m x 7.01 m |
|
Ground Level |
Mud Room |
6.4 m |
5.49 m |
6.4 m x 5.49 m |
https://www.realtor.ca/real-estate/28589070/556-fallis-line-cavan-monaghan-cavan-twp-cavan-twp
