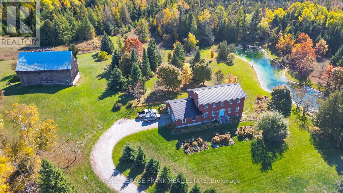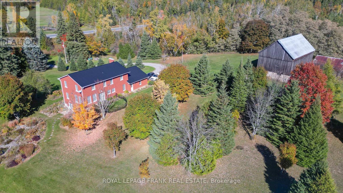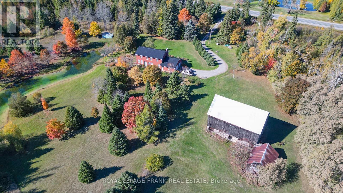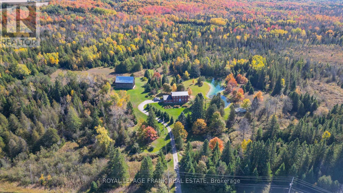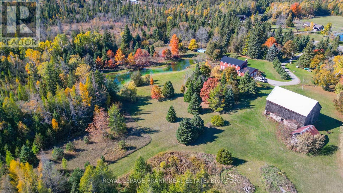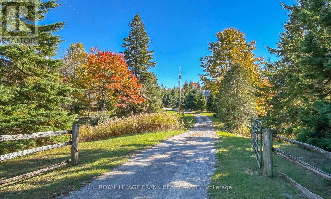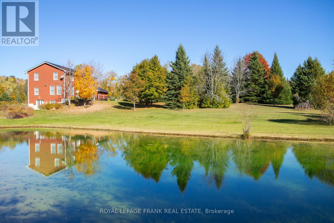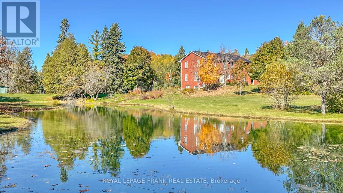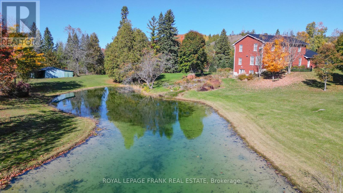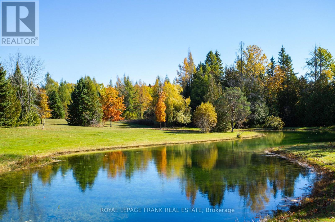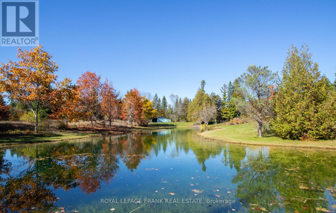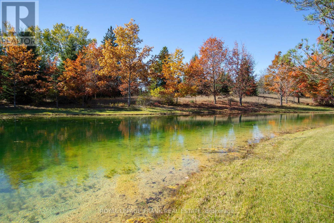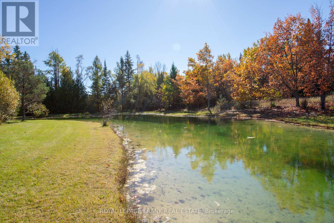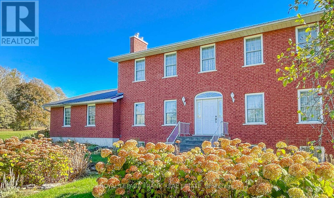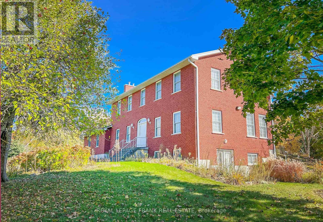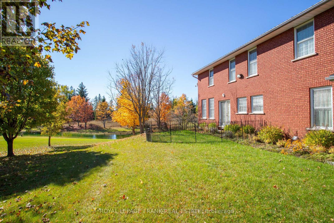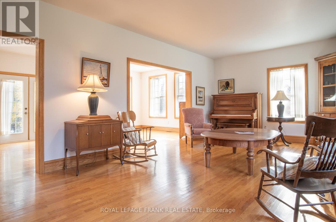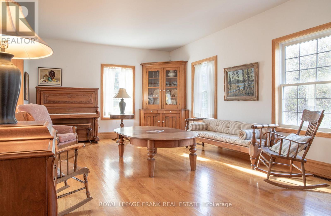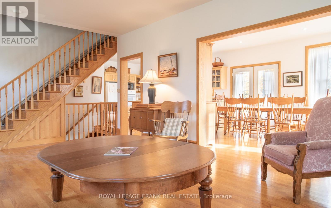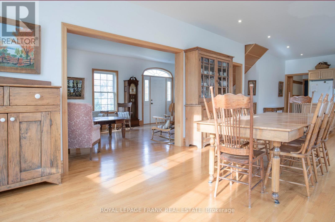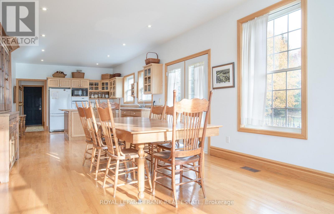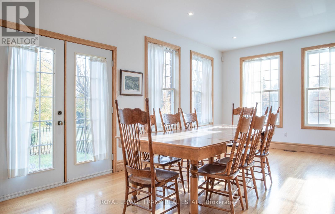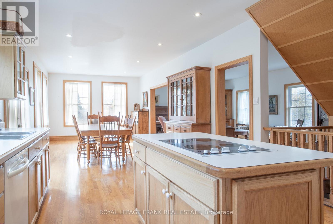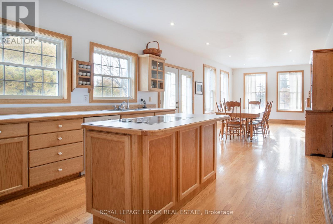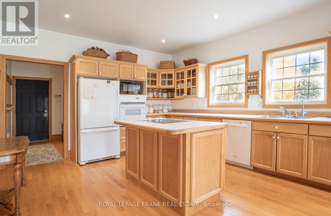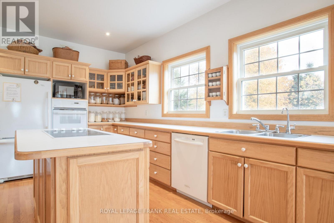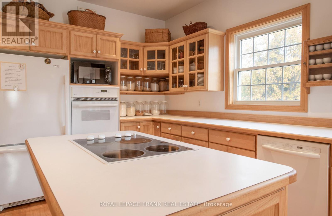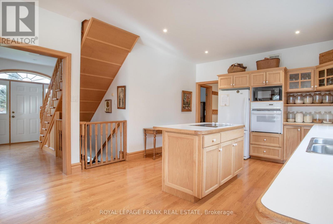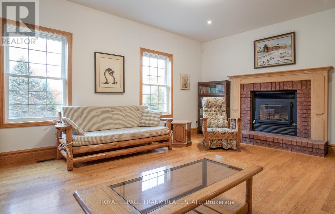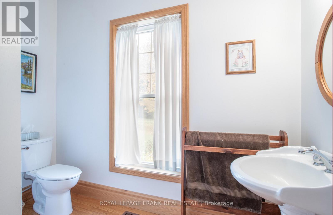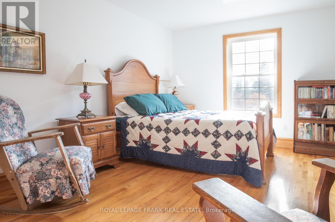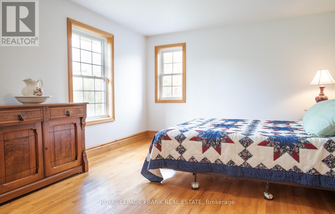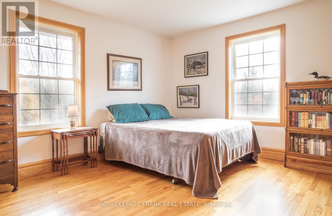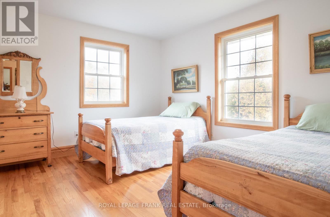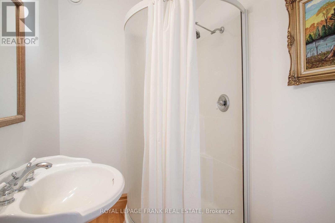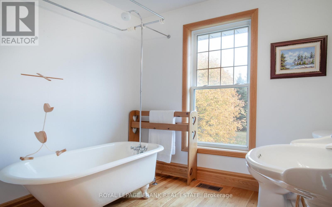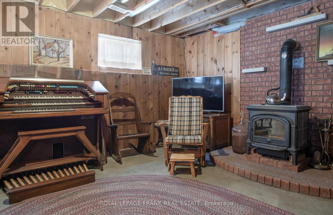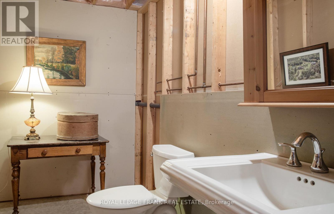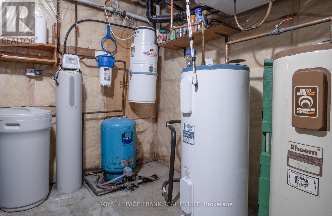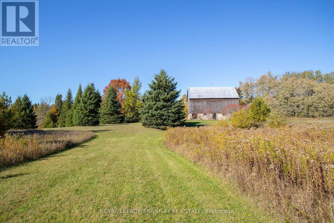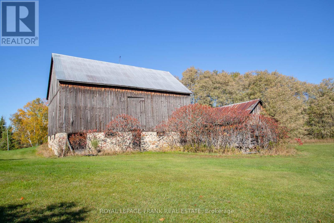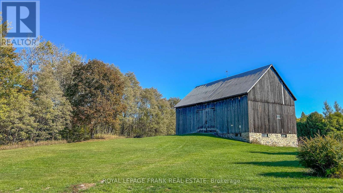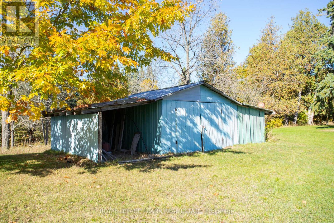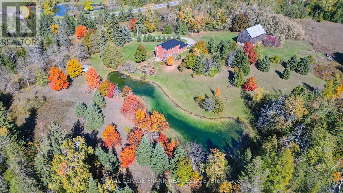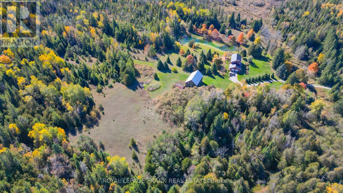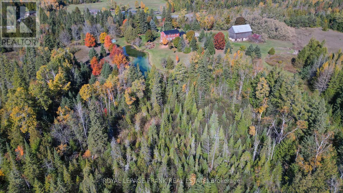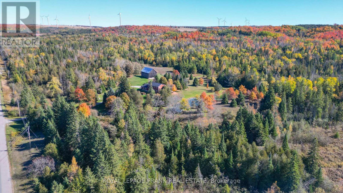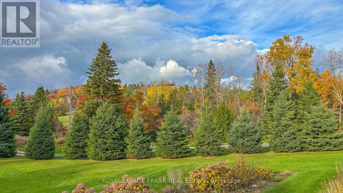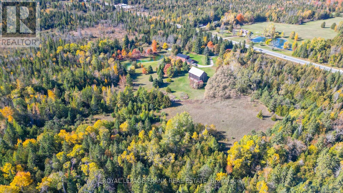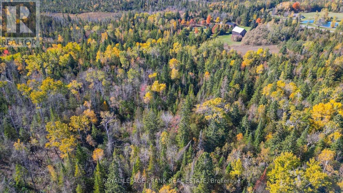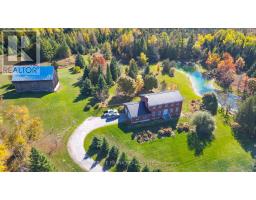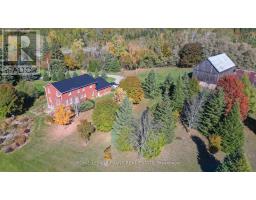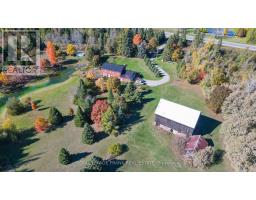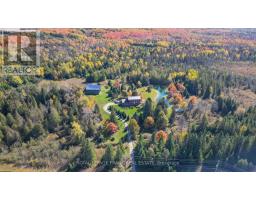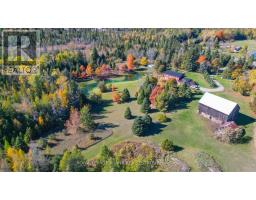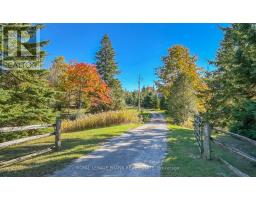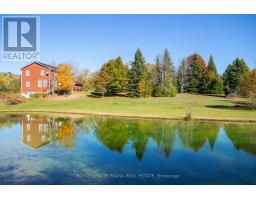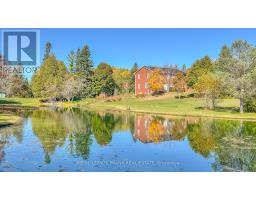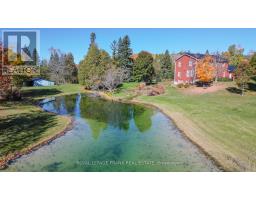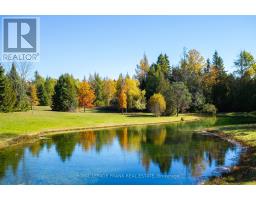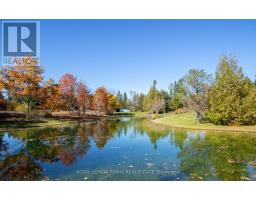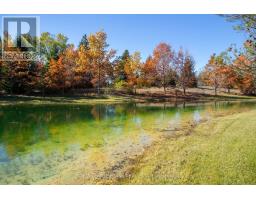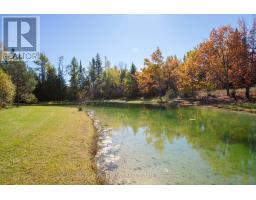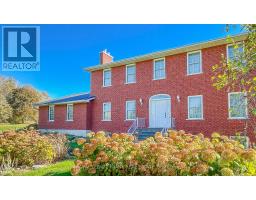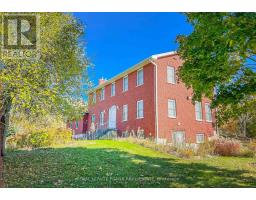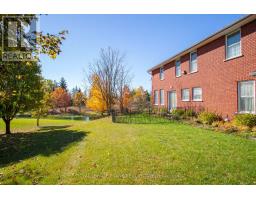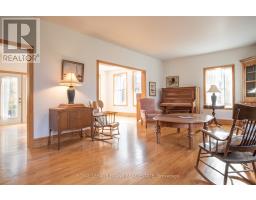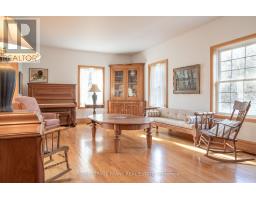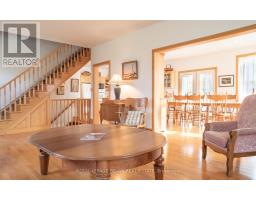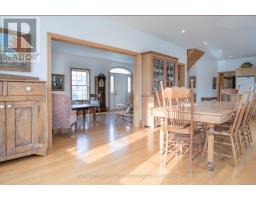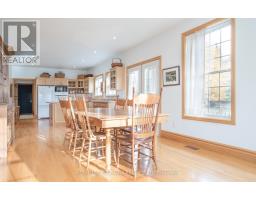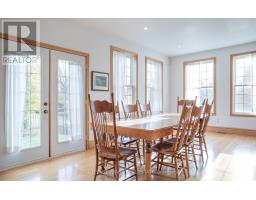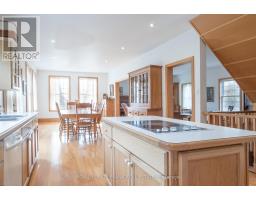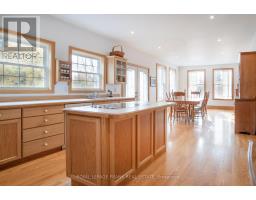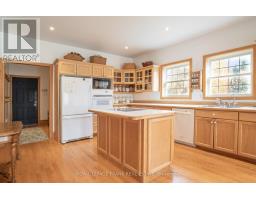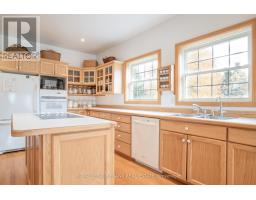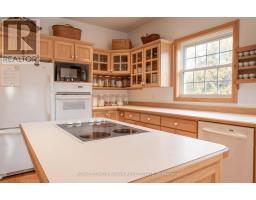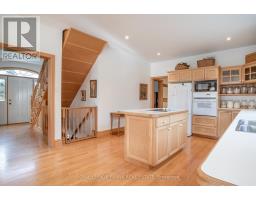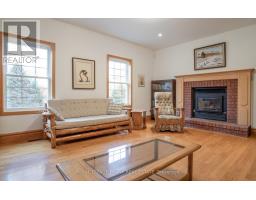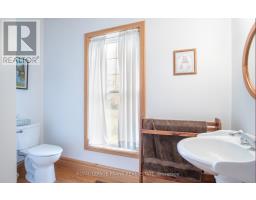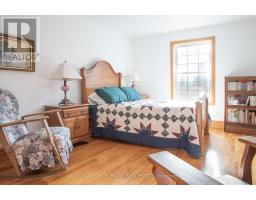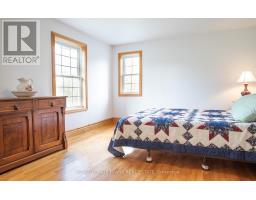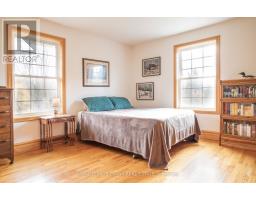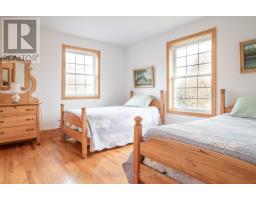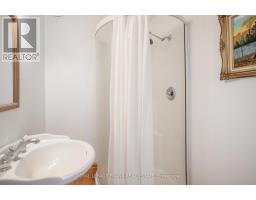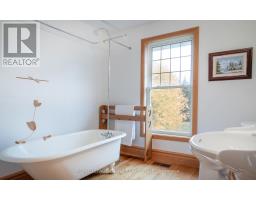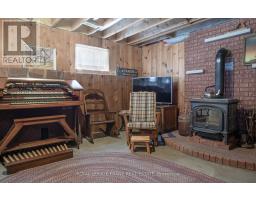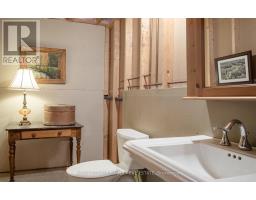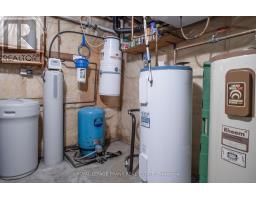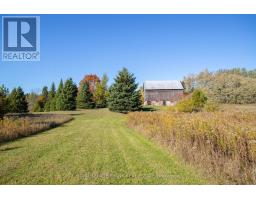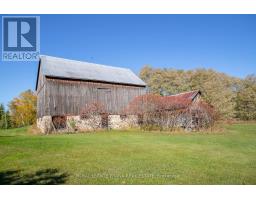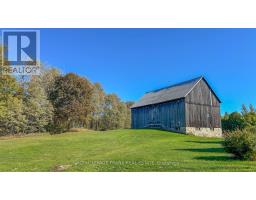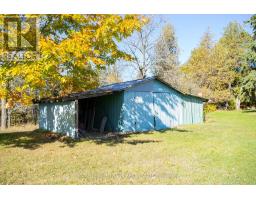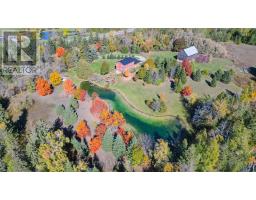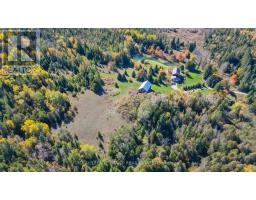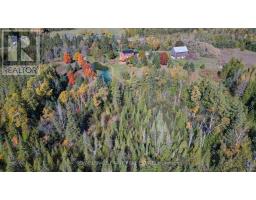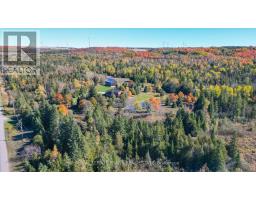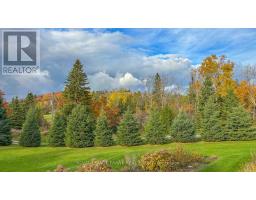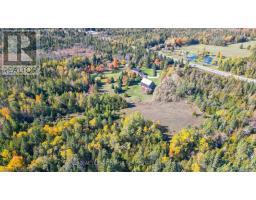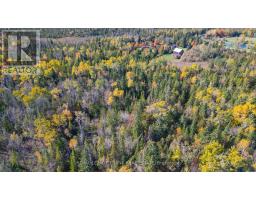4 Bedroom
4 Bathroom
2500 - 3000 sqft
Fireplace
Air Exchanger
Forced Air
Acreage
$1,450,000
This is one of the most beautiful, picturesque, private properties we have ever listed, please come and take a look! 100 acres of scenic tranquility and pure privacy, offers managed forest with many walking trails, spring fed stream and artesian well. Enjoy stunning views over the large spring fed pond which provideds entertainment year-round. This solid custom brick home with metal roof was built with quality in mind. Main level open concept is ideal for entertaining. Every window offers wonderful views. Some interior features are; central oak staircase, solid oak flooring thoroughout, custom bevelled oak trim and baseboards throughout, custom oak kitchen with features; 9' main level ceilings & 7'11" ceiling on upper level; 4 generous bedrooms with large closests; family room is adjacent to the mud room with 3-piece ensuite. Rec room is partially finished around a wood stove and offers a walkout, bathroom, laundry and utility room. Note: the heating system is a ground source system, offers heating and cooling throughout the year, water heating and is backed by a generator. A 34 x 54 ft. bank barn offers many possibilities and a drive shed for equipment storage. The 3 garage measures 30'8" with 2 single doors. (id:61423)
Property Details
|
MLS® Number
|
X12480395 |
|
Property Type
|
Agriculture |
|
Community Name
|
Manvers |
|
Amenities Near By
|
Golf Nearby |
|
Farm Type
|
Farm |
|
Features
|
Hillside, Wooded Area, Sloping, Open Space, Conservation/green Belt, Carpet Free |
|
Parking Space Total
|
11 |
|
Structure
|
Barn, Drive Shed |
Building
|
Bathroom Total
|
4 |
|
Bedrooms Above Ground
|
4 |
|
Bedrooms Total
|
4 |
|
Age
|
16 To 30 Years |
|
Amenities
|
Fireplace(s) |
|
Appliances
|
Garage Door Opener Remote(s), Oven - Built-in, Central Vacuum, Range, Water Heater, Water Softener, Dishwasher, Oven, Alarm System, Stove, Refrigerator |
|
Basement Development
|
Partially Finished |
|
Basement Features
|
Walk Out |
|
Basement Type
|
N/a, N/a (partially Finished) |
|
Cooling Type
|
Air Exchanger |
|
Exterior Finish
|
Brick |
|
Fire Protection
|
Alarm System |
|
Fireplace Present
|
Yes |
|
Fireplace Total
|
2 |
|
Fireplace Type
|
Insert,woodstove |
|
Flooring Type
|
Hardwood |
|
Foundation Type
|
Block |
|
Half Bath Total
|
1 |
|
Heating Fuel
|
Geo Thermal |
|
Heating Type
|
Forced Air |
|
Stories Total
|
2 |
|
Size Interior
|
2500 - 3000 Sqft |
|
Utility Power
|
Generator |
|
Utility Water
|
Artesian Well |
Parking
Land
|
Acreage
|
Yes |
|
Land Amenities
|
Golf Nearby |
|
Sewer
|
Septic System |
|
Size Depth
|
2226 Ft ,7 In |
|
Size Frontage
|
1949 Ft ,3 In |
|
Size Irregular
|
1949.3 X 2226.6 Ft ; 1945.76 X 2238.65 |
|
Size Total Text
|
1949.3 X 2226.6 Ft ; 1945.76 X 2238.65|100+ Acres |
|
Surface Water
|
Lake/pond |
|
Zoning Description
|
Agricultural & Residential |
Rooms
| Level |
Type |
Length |
Width |
Dimensions |
|
Second Level |
Primary Bedroom |
5 m |
3.25 m |
5 m x 3.25 m |
|
Second Level |
Bedroom 2 |
5.5 m |
3.54 m |
5.5 m x 3.54 m |
|
Second Level |
Bedroom 3 |
5.4 m |
3.33 m |
5.4 m x 3.33 m |
|
Second Level |
Bedroom 4 |
4.03 m |
3.54 m |
4.03 m x 3.54 m |
|
Basement |
Recreational, Games Room |
12.7 m |
4.46 m |
12.7 m x 4.46 m |
|
Main Level |
Living Room |
5.4 m |
4 m |
5.4 m x 4 m |
|
Main Level |
Dining Room |
4.83 m |
3.73 m |
4.83 m x 3.73 m |
|
Main Level |
Kitchen |
5.76 m |
3.73 m |
5.76 m x 3.73 m |
|
Main Level |
Family Room |
5.55 m |
4.08 m |
5.55 m x 4.08 m |
|
Main Level |
Mud Room |
2.82 m |
1.62 m |
2.82 m x 1.62 m |
Utilities
https://www.realtor.ca/real-estate/29028561/556-hwy-7a-highway-kawartha-lakes-manvers-manvers
