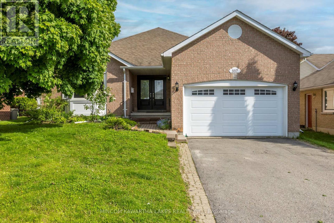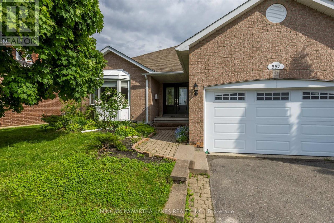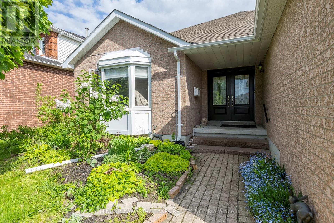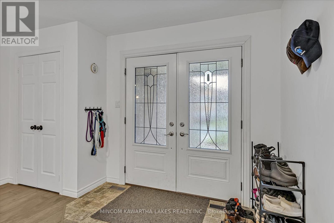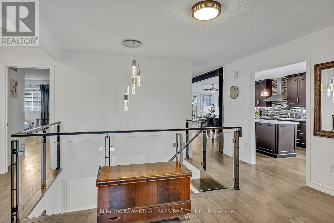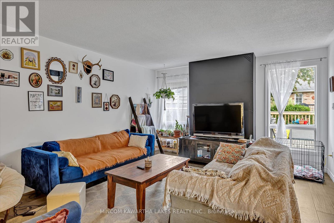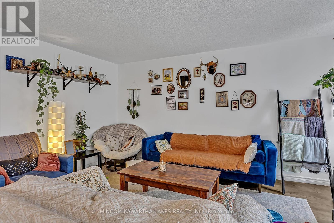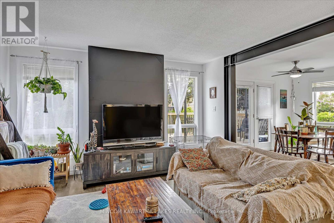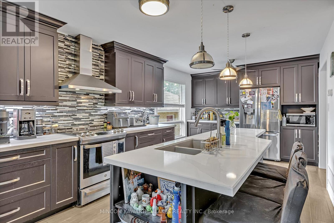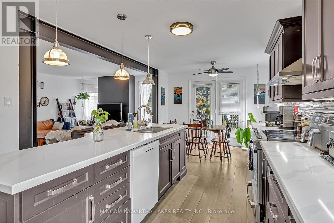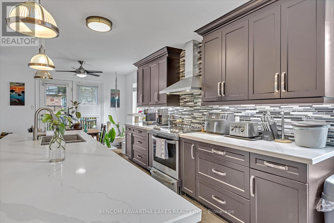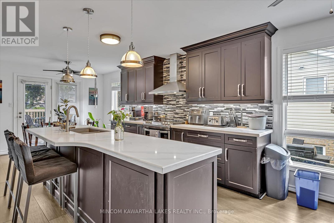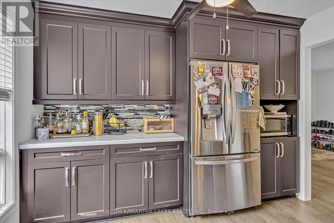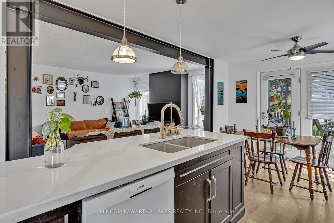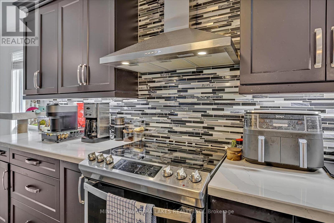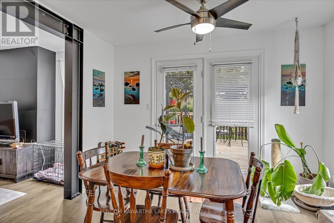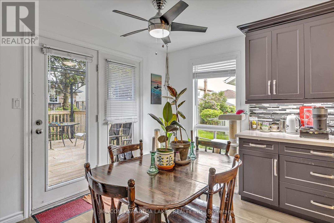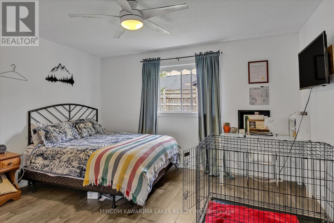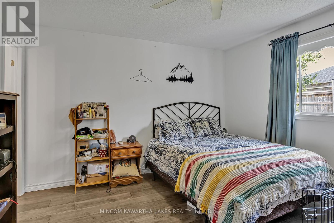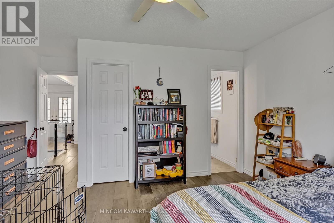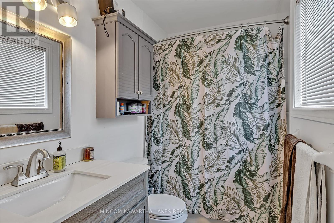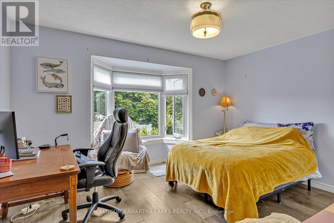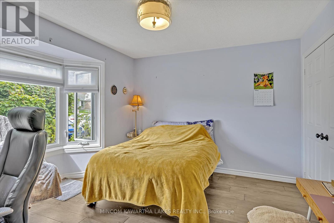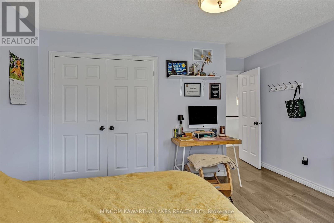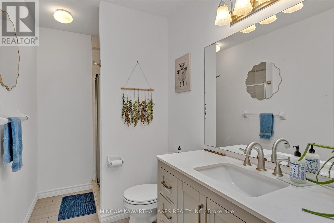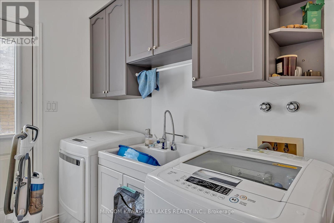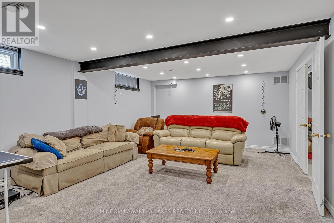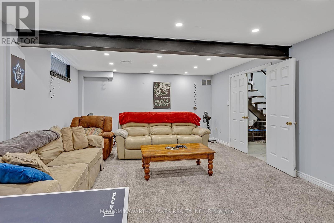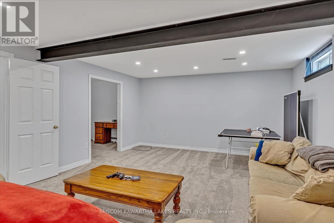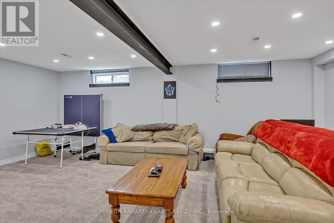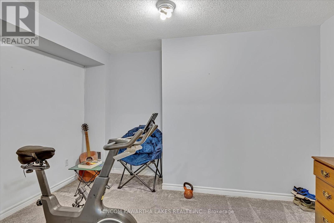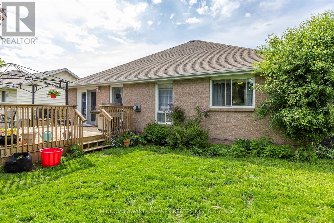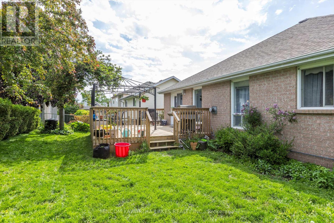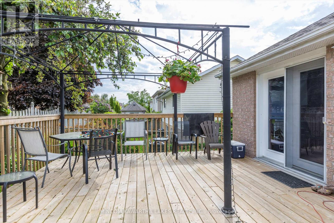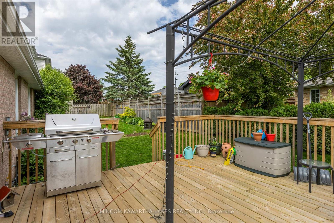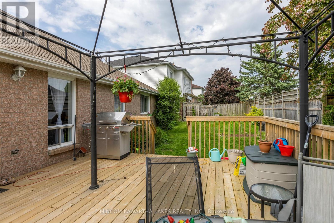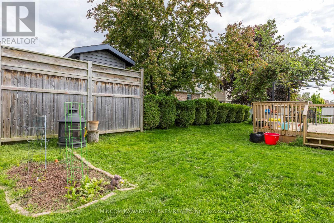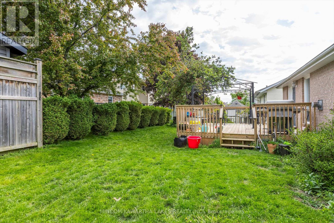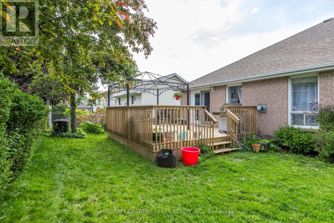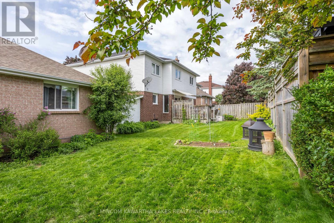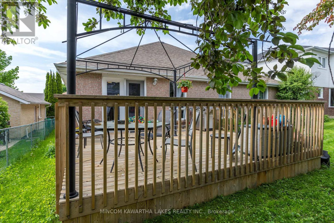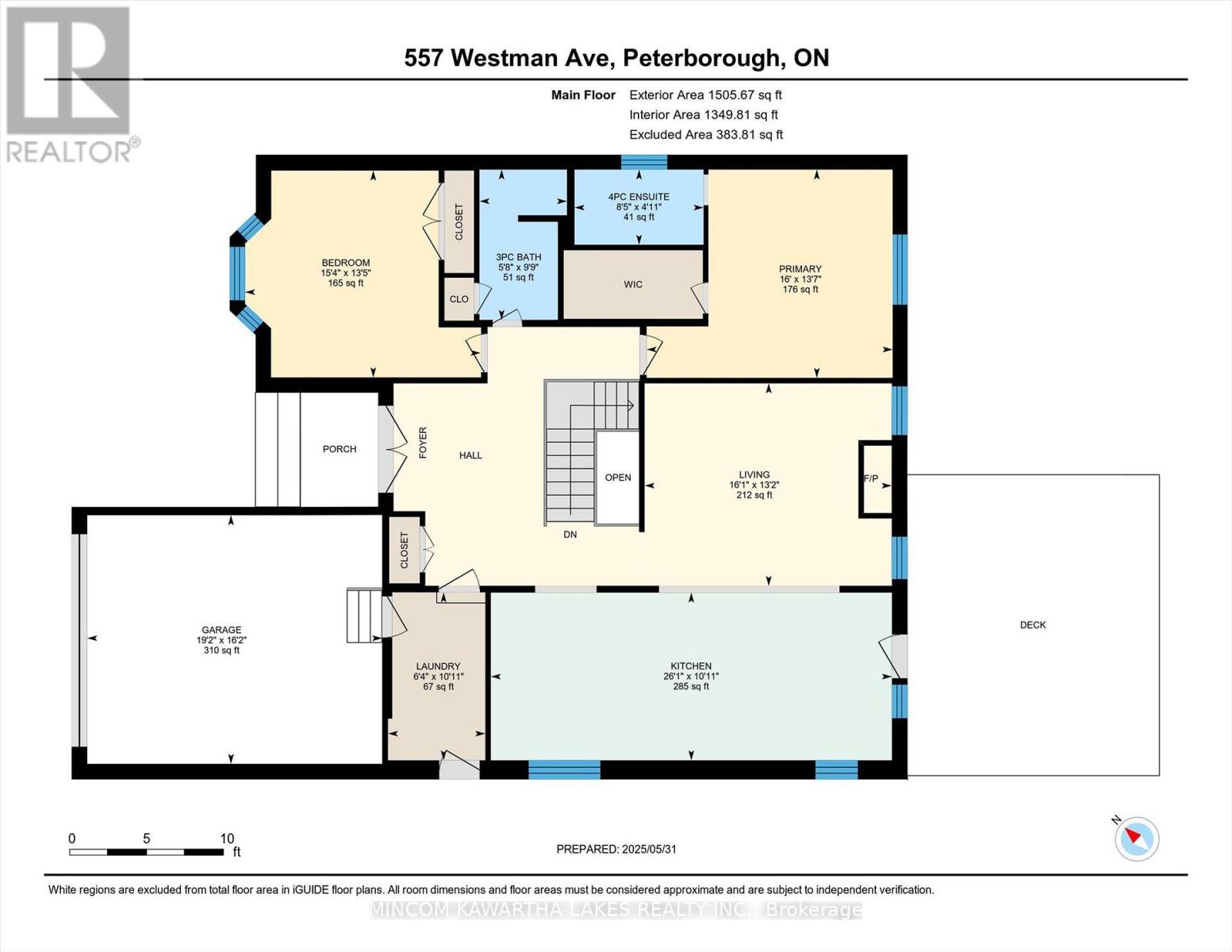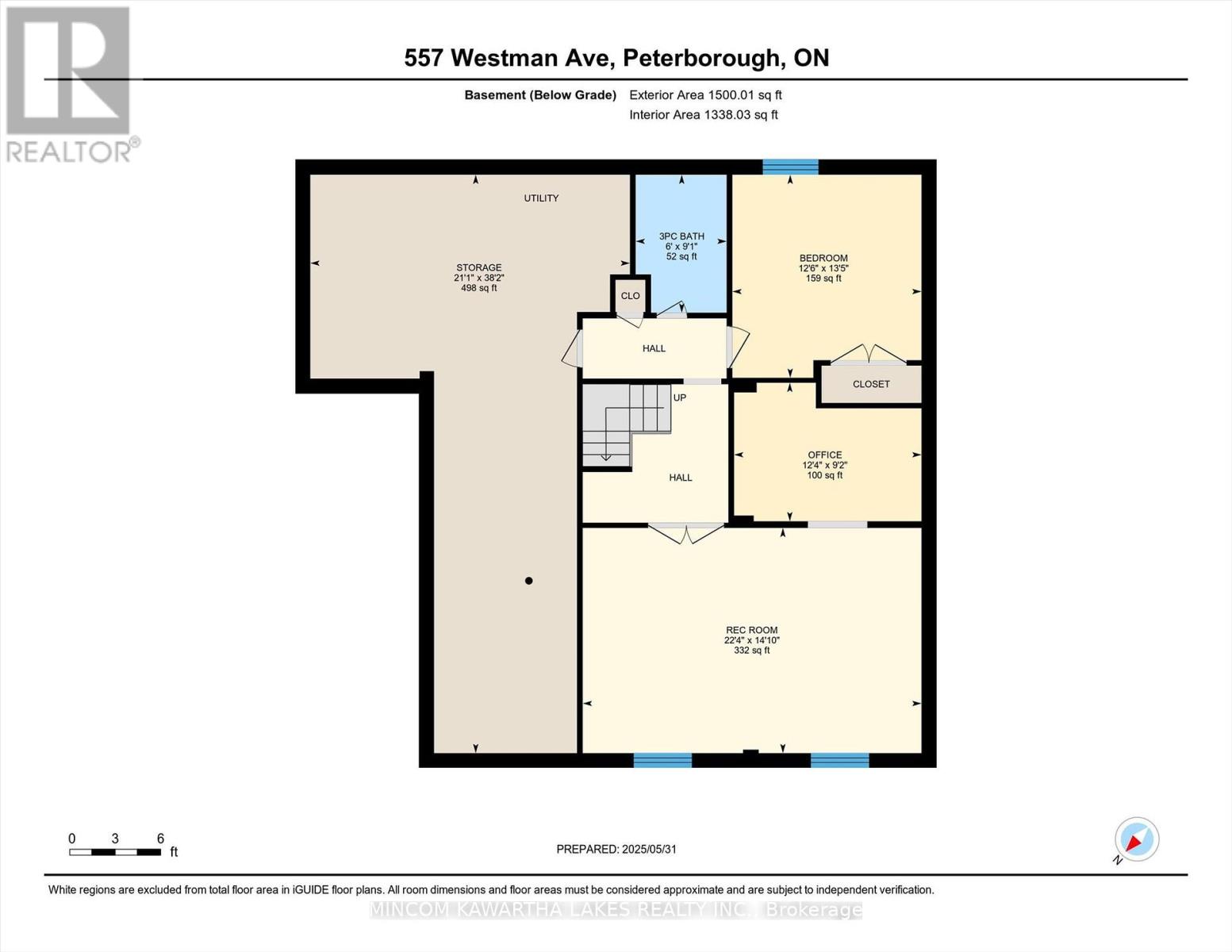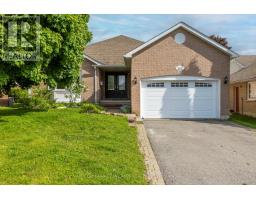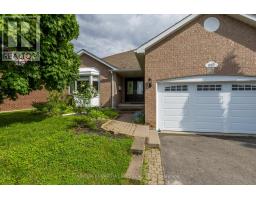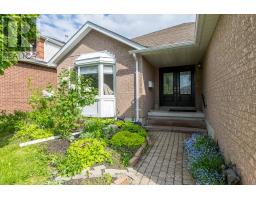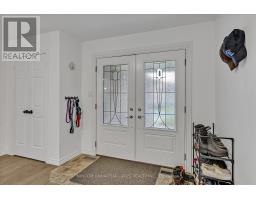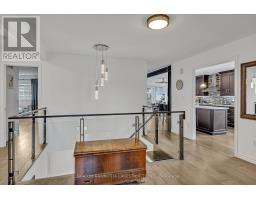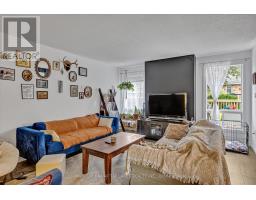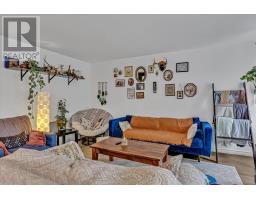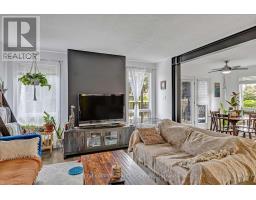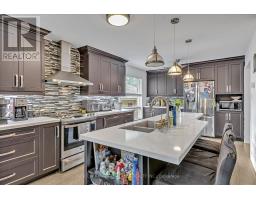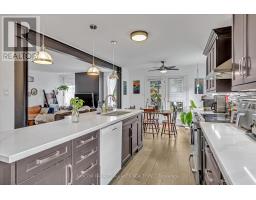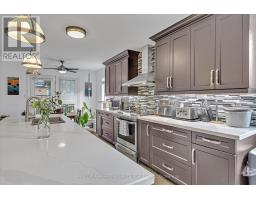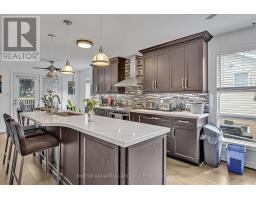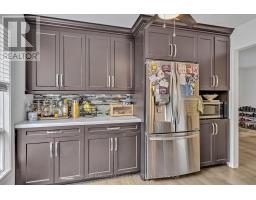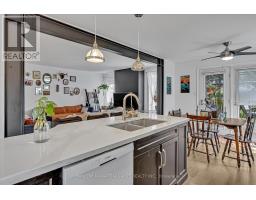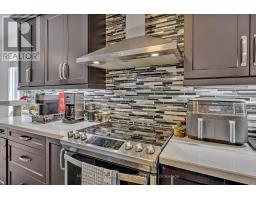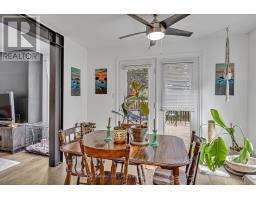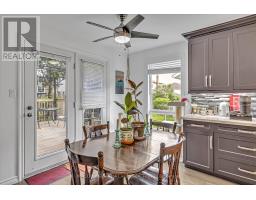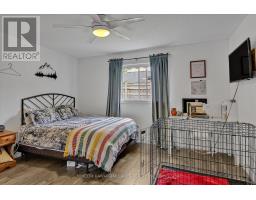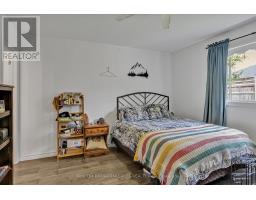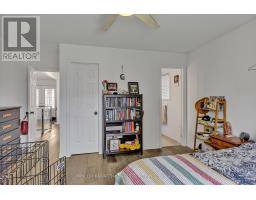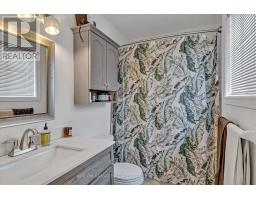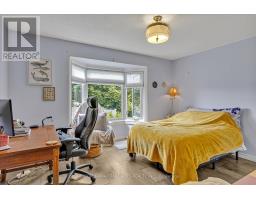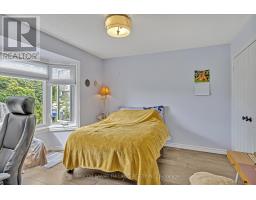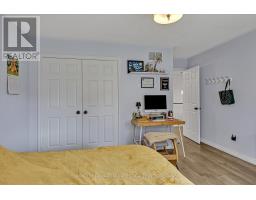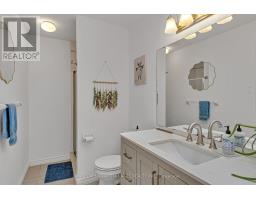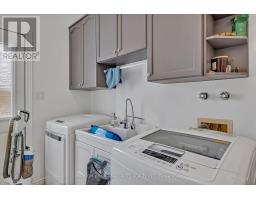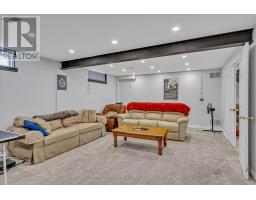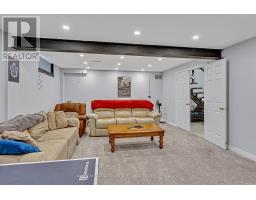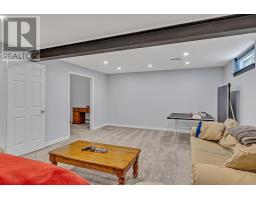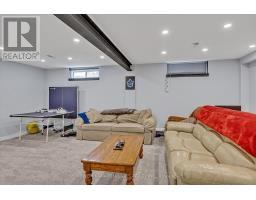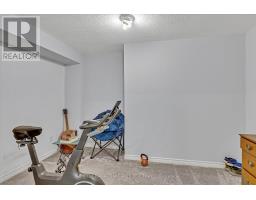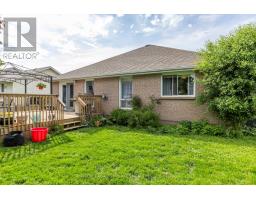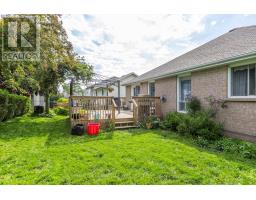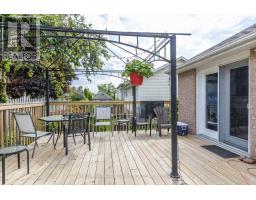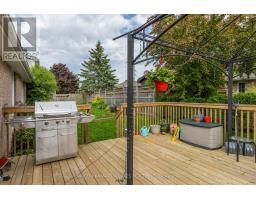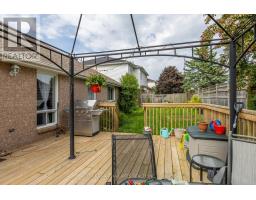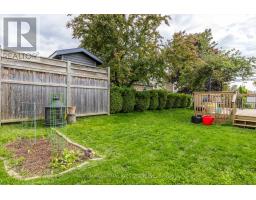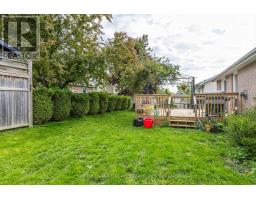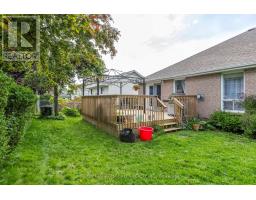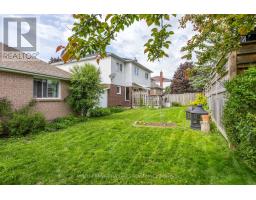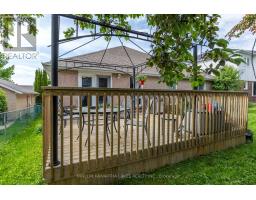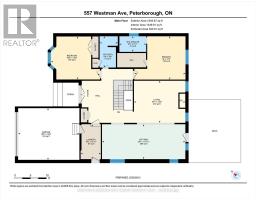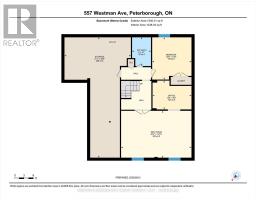3 Bedroom
3 Bathroom
1500 - 2000 sqft
Bungalow
Fireplace
Central Air Conditioning
Forced Air
$769,900
Beautiful All-Brick Bungalow with Modern Touches Throughout. Step into style and comfort in this newly renovated all-brick bungalow featuring 2+1 bedrooms and 3 newly renovated bathrooms. The spacious primary bedroom offers a private 4-piece ensuite and a generous walk-in closet---your own personal retreat. The heart of the home is a stunning kitchen with a large island, double basin sink, built-in dishwasher, and side-by-side fridge perfect for both cooking and entertaining. The bright main level is complemented by a 3-year-old front window and front doors, complete with a transferable warranty for peace of mind. The spacious lower level offers a large rec room, third bedroom, and a 3-piece bath ideal for guests or extended family. Enjoy outdoor living on the large 3-year-old rear deck with a gas BBQ hookup, overlooking a partially fenced backyard with flower gardens. Additional features include a 2024 furnace, attached garage, dedicated laundry room with laundry tub and upper cabinets, and great curb appeal. This move-in ready home offers both functionality and charm inside and out. (id:61423)
Property Details
|
MLS® Number
|
X12189719 |
|
Property Type
|
Single Family |
|
Community Name
|
2 South |
|
Parking Space Total
|
3 |
Building
|
Bathroom Total
|
3 |
|
Bedrooms Above Ground
|
2 |
|
Bedrooms Below Ground
|
1 |
|
Bedrooms Total
|
3 |
|
Amenities
|
Fireplace(s) |
|
Appliances
|
Water Heater, Dishwasher, Microwave, Stove, Refrigerator |
|
Architectural Style
|
Bungalow |
|
Basement Development
|
Finished |
|
Basement Type
|
Full (finished) |
|
Construction Style Attachment
|
Detached |
|
Cooling Type
|
Central Air Conditioning |
|
Exterior Finish
|
Brick |
|
Fireplace Present
|
Yes |
|
Foundation Type
|
Poured Concrete |
|
Heating Fuel
|
Natural Gas |
|
Heating Type
|
Forced Air |
|
Stories Total
|
1 |
|
Size Interior
|
1500 - 2000 Sqft |
|
Type
|
House |
|
Utility Water
|
Municipal Water |
Parking
Land
|
Acreage
|
No |
|
Sewer
|
Sanitary Sewer |
|
Size Depth
|
100 Ft |
|
Size Frontage
|
49 Ft ,2 In |
|
Size Irregular
|
49.2 X 100 Ft |
|
Size Total Text
|
49.2 X 100 Ft |
|
Zoning Description
|
R1 |
Rooms
| Level |
Type |
Length |
Width |
Dimensions |
|
Basement |
Other |
6.43 m |
11.64 m |
6.43 m x 11.64 m |
|
Basement |
Recreational, Games Room |
6.82 m |
4.53 m |
6.82 m x 4.53 m |
|
Basement |
Office |
3.77 m |
2.79 m |
3.77 m x 2.79 m |
|
Basement |
Bedroom |
3.81 m |
4.09 m |
3.81 m x 4.09 m |
|
Main Level |
Laundry Room |
3.33 m |
1.93 m |
3.33 m x 1.93 m |
|
Main Level |
Kitchen |
3.33 m |
7.96 m |
3.33 m x 7.96 m |
|
Main Level |
Living Room |
4.02 m |
4.9 m |
4.02 m x 4.9 m |
|
Main Level |
Primary Bedroom |
4.88 m |
4.13 m |
4.88 m x 4.13 m |
|
Main Level |
Bedroom |
4.67 m |
4.1 m |
4.67 m x 4.1 m |
https://www.realtor.ca/real-estate/28402002/557-westman-avenue-peterborough-west-south-2-south
