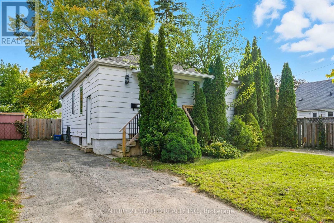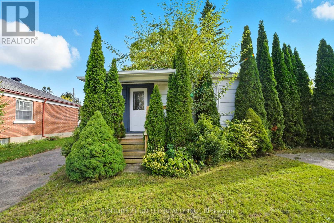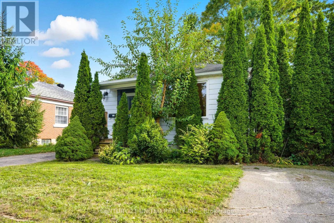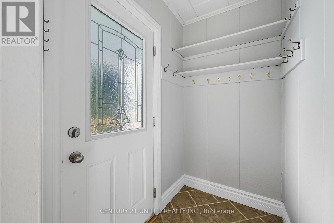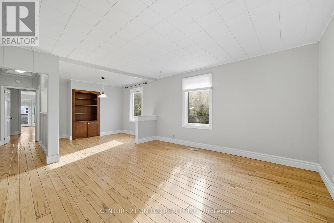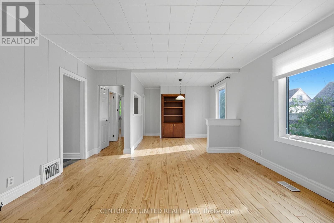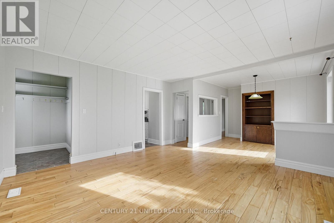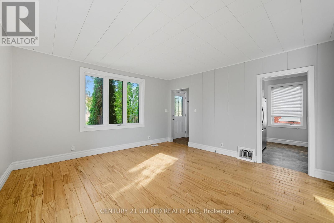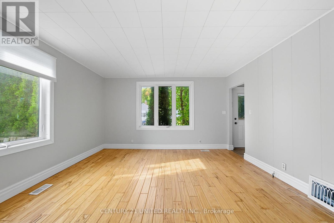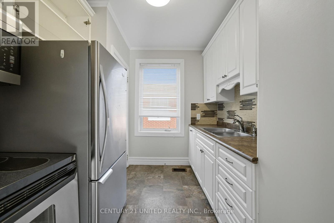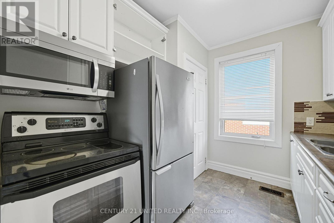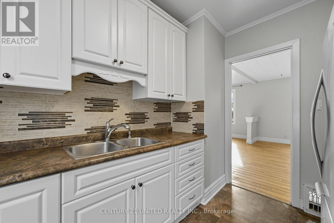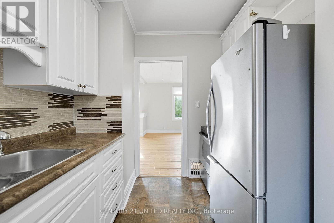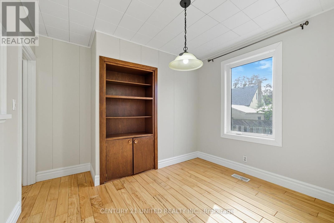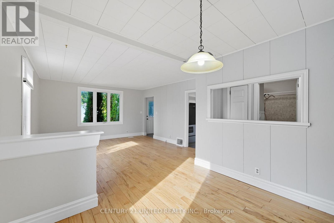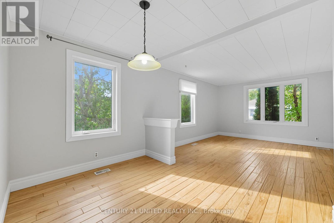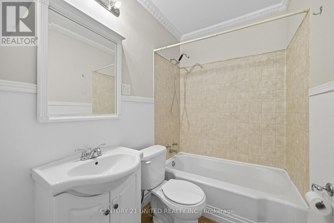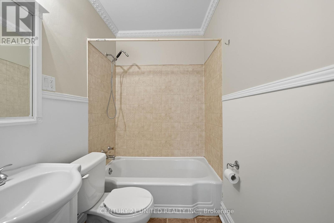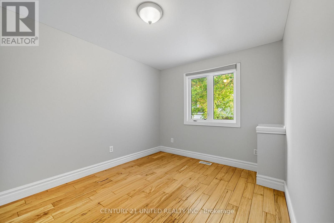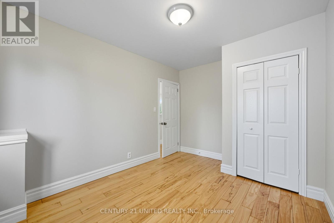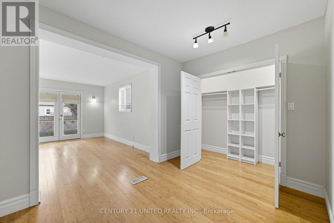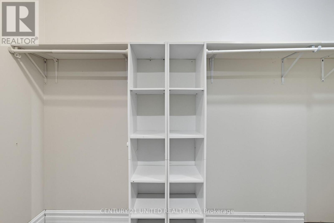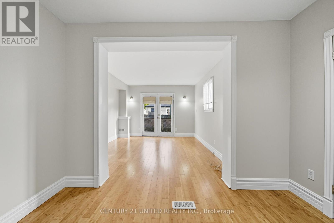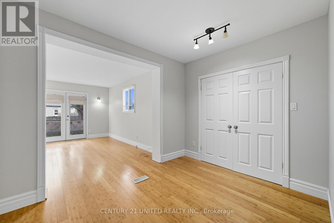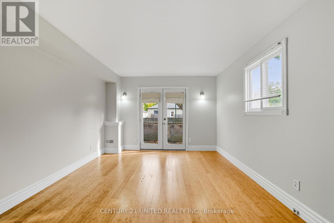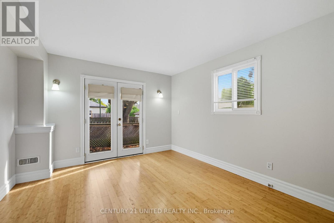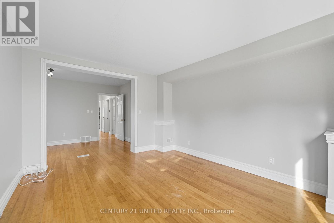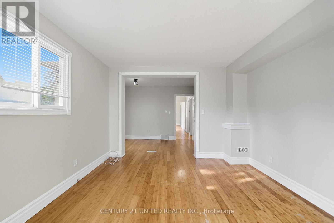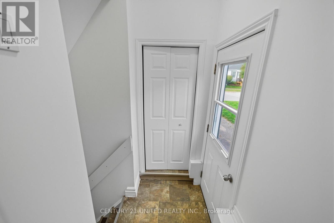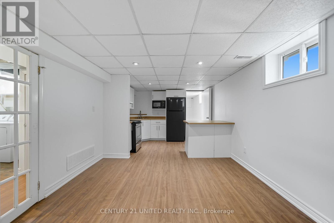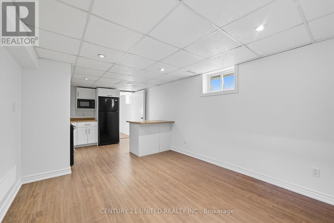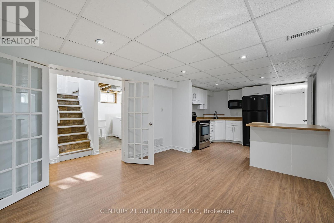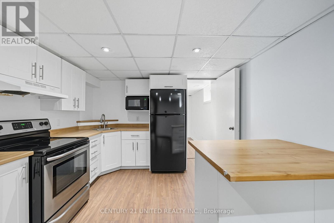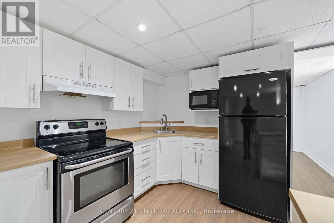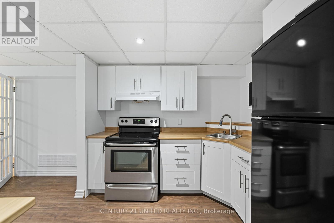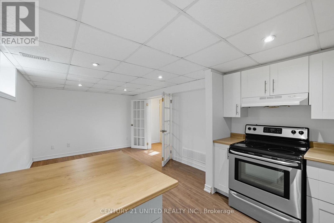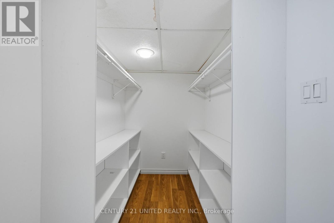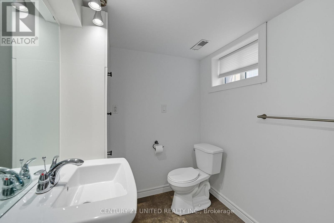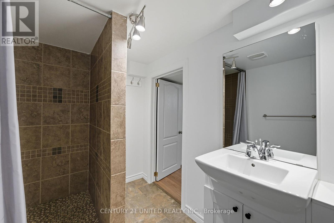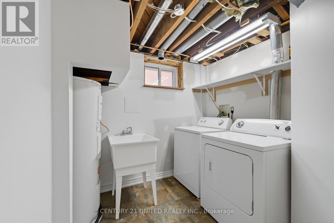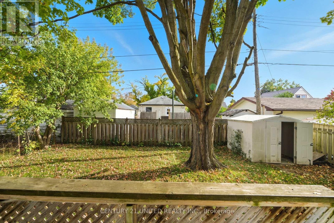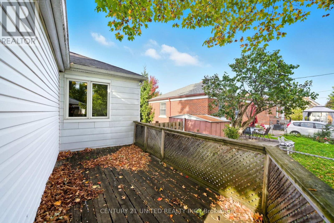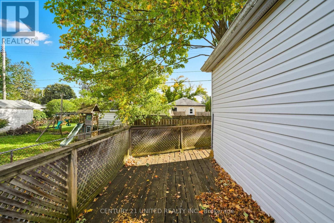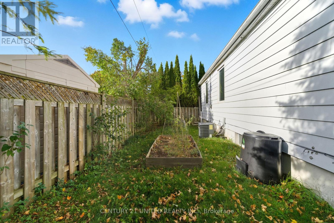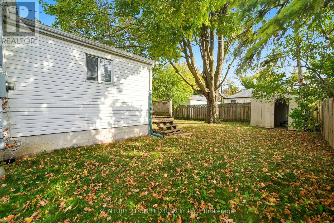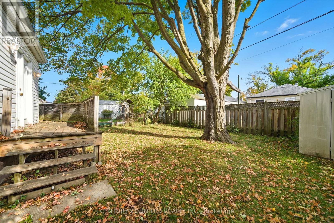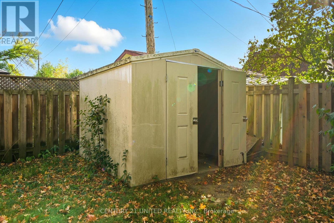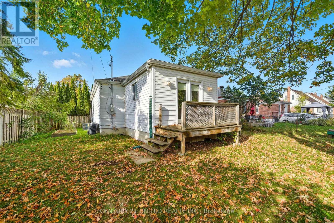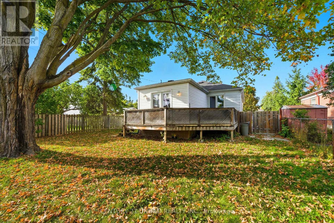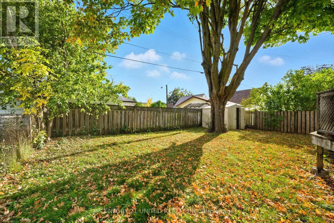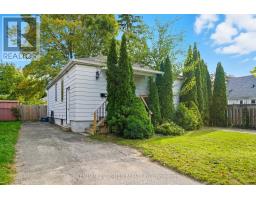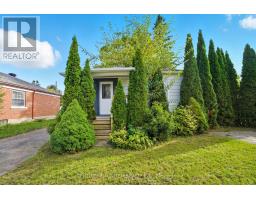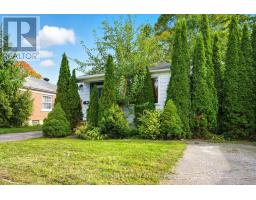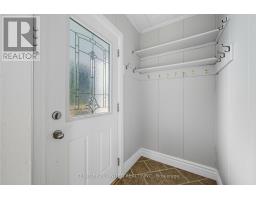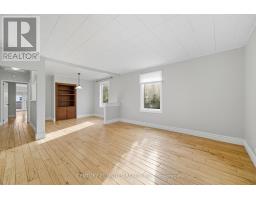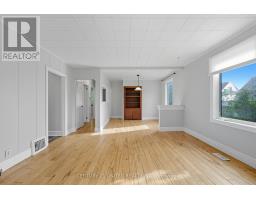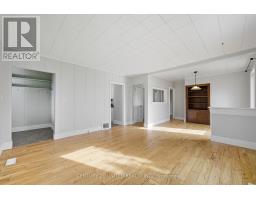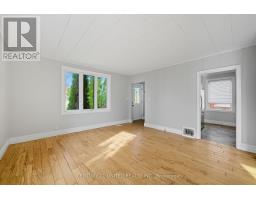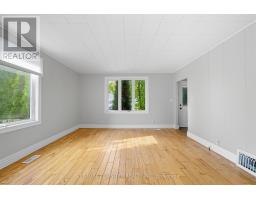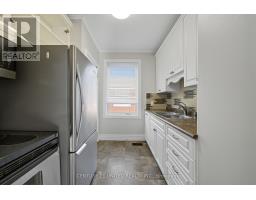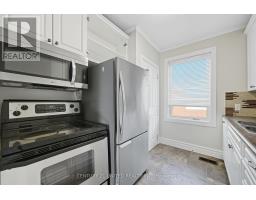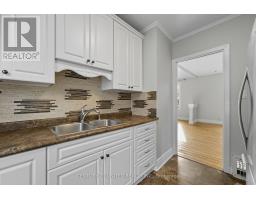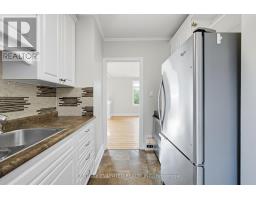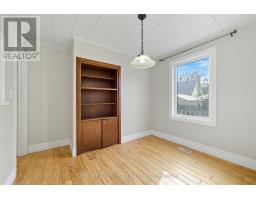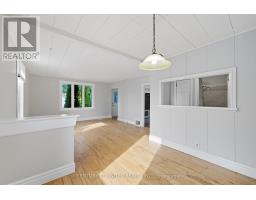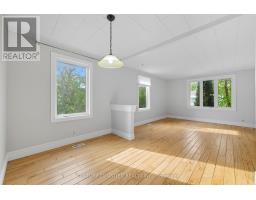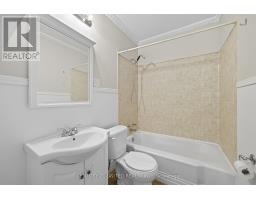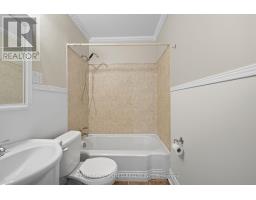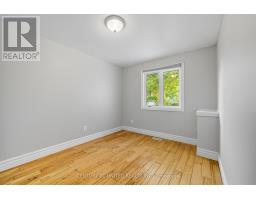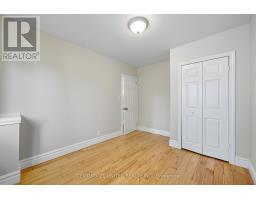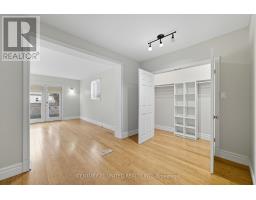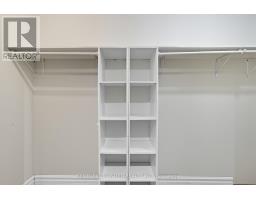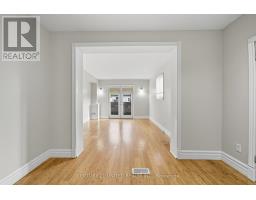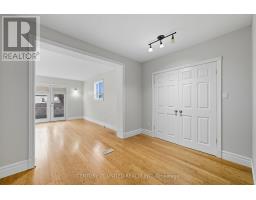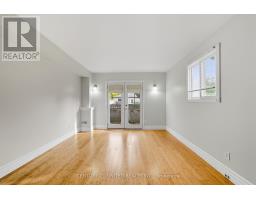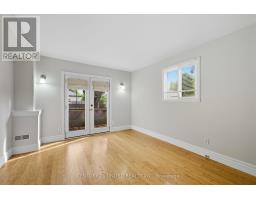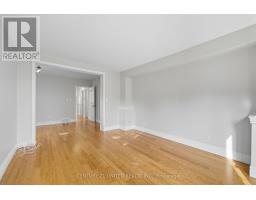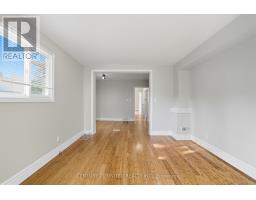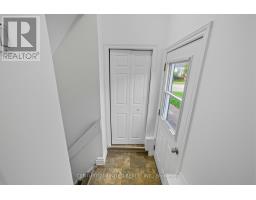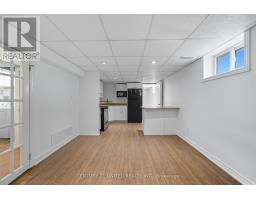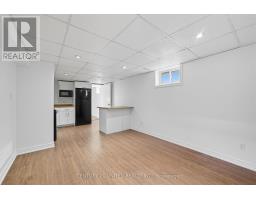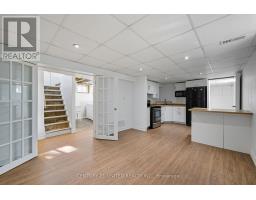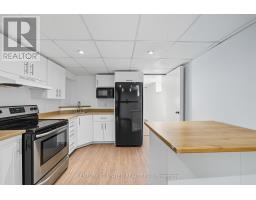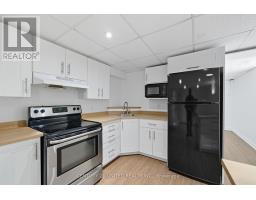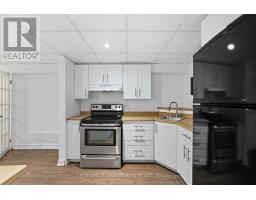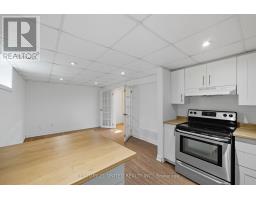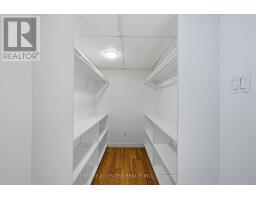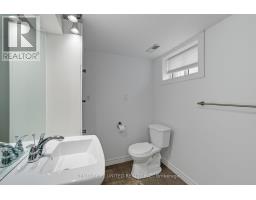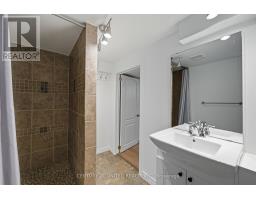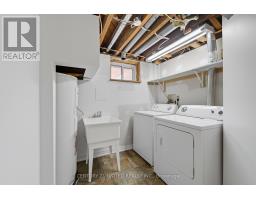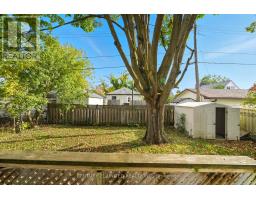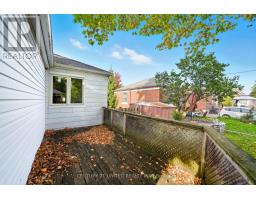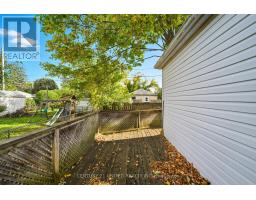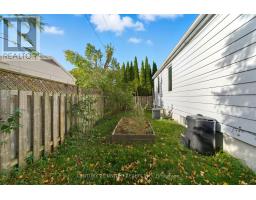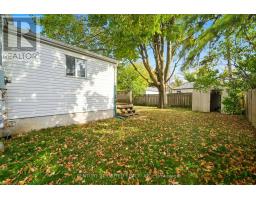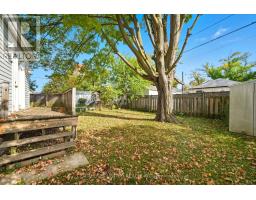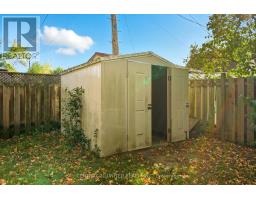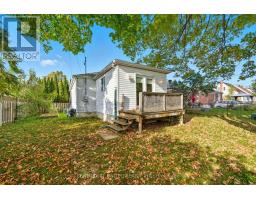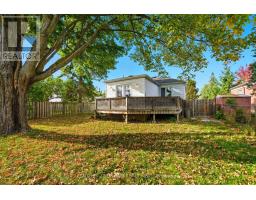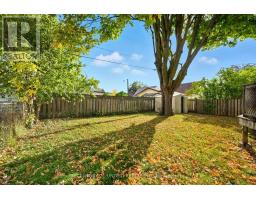3 Bedroom
2 Bathroom
700 - 1100 sqft
Bungalow
Central Air Conditioning
Forced Air
$2,600 Monthly
Welcome to 559 Hamilton St, Peterborough. This detached 2+1 bedroom/2 bath bungalow features a spacious open concept living space with hardwood flooring on the main level. A galley kitchen with stainless steel appliances and direct access to the basement. The oversized primary suite has a double closet with organizers and garden doors that walk out to a large deck and fully fenced yard. Separate entrance with finished basement with laminate flooring throughout. Plus a secondary kitchen with island, bedroom with walk-in closet and a 3pc ensuite. 2 private driveways offer ample parking. Freshly painted and professionally cleaned. Plenty of natural sunlight. Lease for is the entire property. Move in ready. Book your showing today! (id:61423)
Property Details
|
MLS® Number
|
X12442929 |
|
Property Type
|
Single Family |
|
Community Name
|
Otonabee Ward 1 |
|
Amenities Near By
|
Hospital, Park, Public Transit, Schools |
|
Equipment Type
|
Water Heater |
|
Features
|
Carpet Free |
|
Parking Space Total
|
5 |
|
Rental Equipment Type
|
Water Heater |
|
Structure
|
Deck, Porch |
Building
|
Bathroom Total
|
2 |
|
Bedrooms Above Ground
|
2 |
|
Bedrooms Below Ground
|
1 |
|
Bedrooms Total
|
3 |
|
Appliances
|
Dryer, Hood Fan, Microwave, Two Stoves, Washer, Window Coverings, Two Refrigerators |
|
Architectural Style
|
Bungalow |
|
Basement Development
|
Finished |
|
Basement Features
|
Separate Entrance |
|
Basement Type
|
N/a (finished) |
|
Construction Style Attachment
|
Detached |
|
Cooling Type
|
Central Air Conditioning |
|
Exterior Finish
|
Vinyl Siding |
|
Flooring Type
|
Hardwood, Laminate |
|
Foundation Type
|
Concrete |
|
Heating Fuel
|
Natural Gas |
|
Heating Type
|
Forced Air |
|
Stories Total
|
1 |
|
Size Interior
|
700 - 1100 Sqft |
|
Type
|
House |
|
Utility Water
|
Municipal Water |
Parking
Land
|
Acreage
|
No |
|
Fence Type
|
Fenced Yard |
|
Land Amenities
|
Hospital, Park, Public Transit, Schools |
|
Sewer
|
Sanitary Sewer |
Rooms
| Level |
Type |
Length |
Width |
Dimensions |
|
Basement |
Recreational, Games Room |
3.9 m |
3.21 m |
3.9 m x 3.21 m |
|
Basement |
Bedroom 3 |
3.06 m |
2.8 m |
3.06 m x 2.8 m |
|
Main Level |
Living Room |
4.48 m |
4.26 m |
4.48 m x 4.26 m |
|
Main Level |
Dining Room |
3.26 m |
3.34 m |
3.26 m x 3.34 m |
|
Main Level |
Kitchen |
2.82 m |
2.13 m |
2.82 m x 2.13 m |
|
Main Level |
Primary Bedroom |
6.82 m |
3.49 m |
6.82 m x 3.49 m |
|
Main Level |
Bedroom 2 |
3.95 m |
2.85 m |
3.95 m x 2.85 m |
https://www.realtor.ca/real-estate/28947593/559-hamilton-street-peterborough-otonabee-ward-1-otonabee-ward-1
