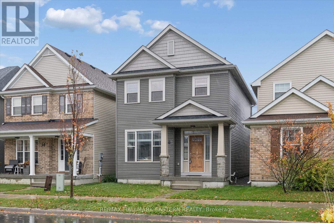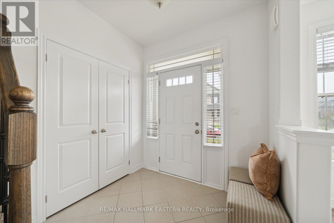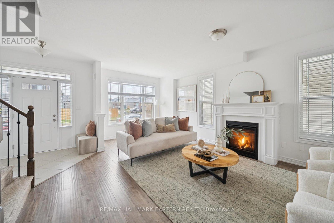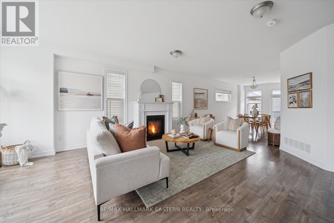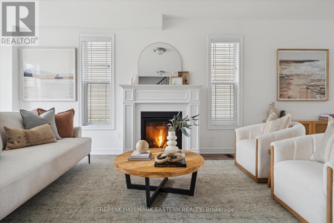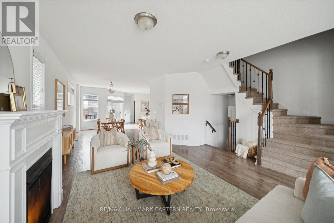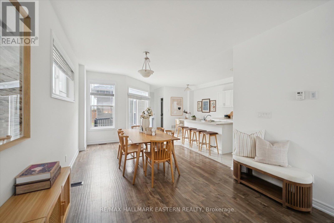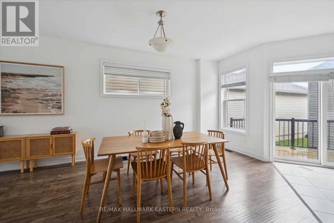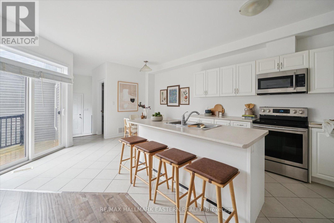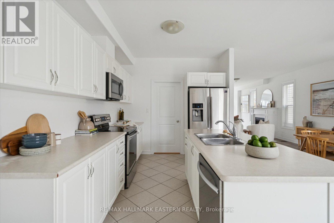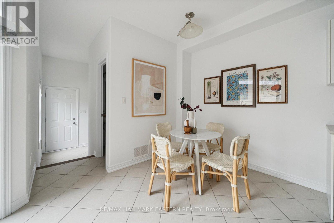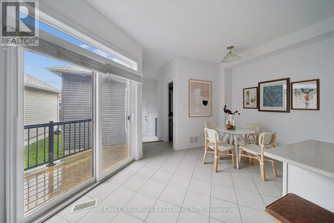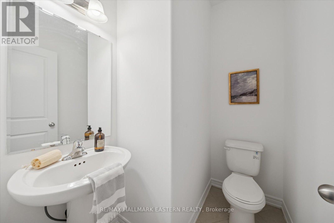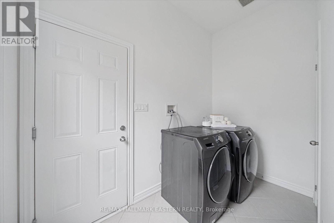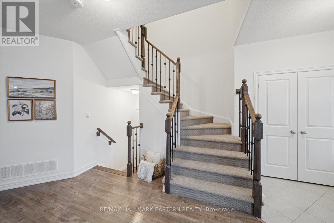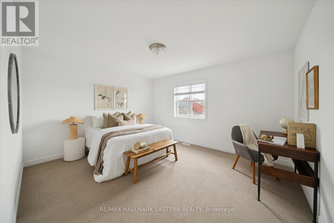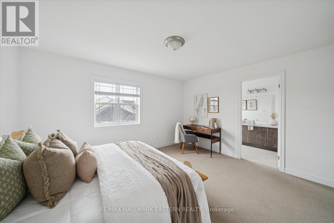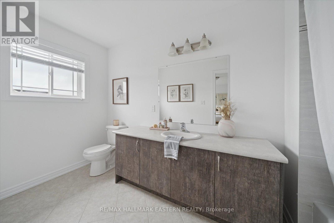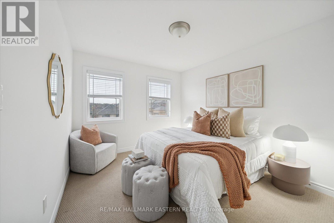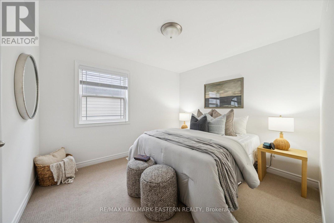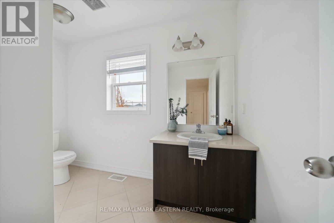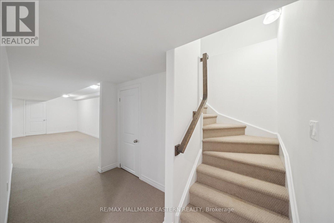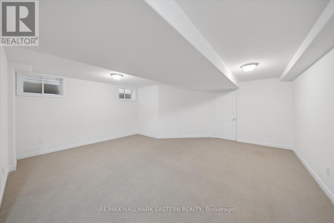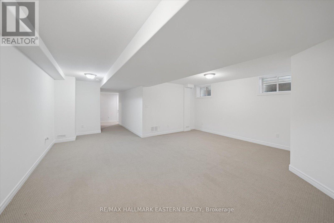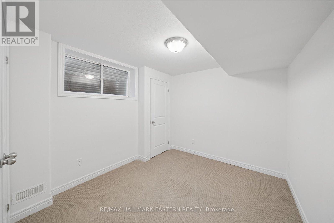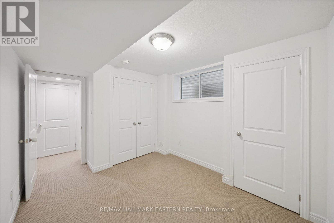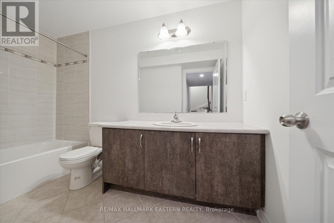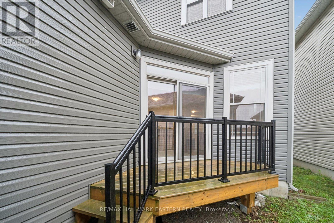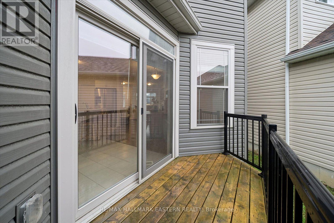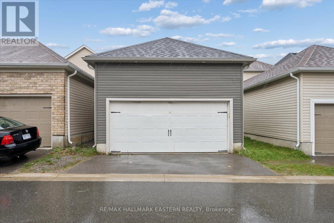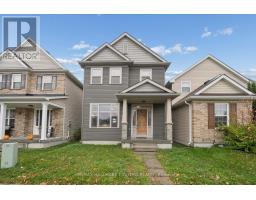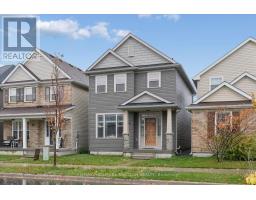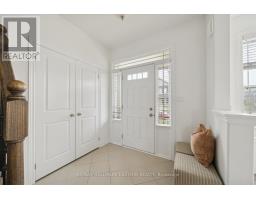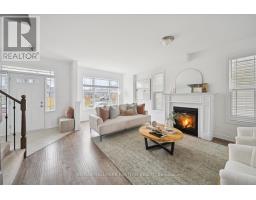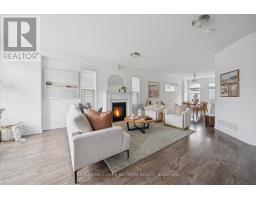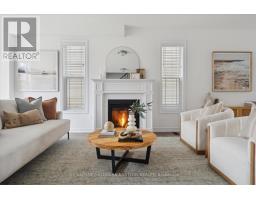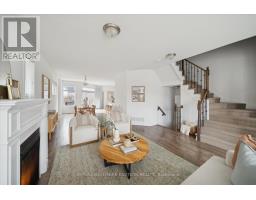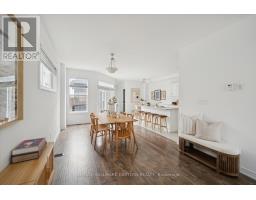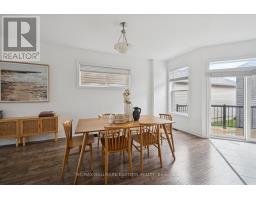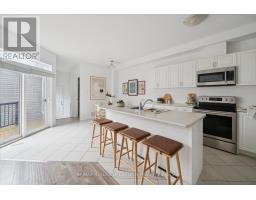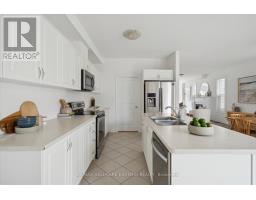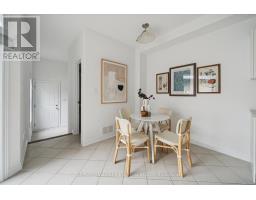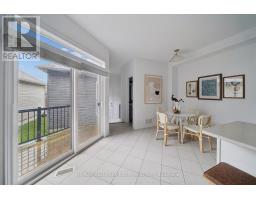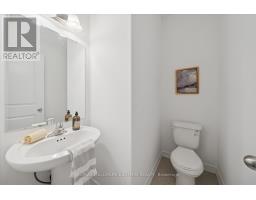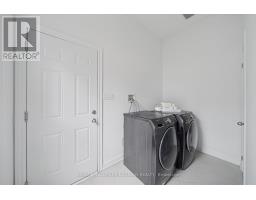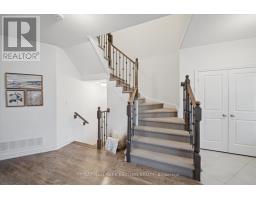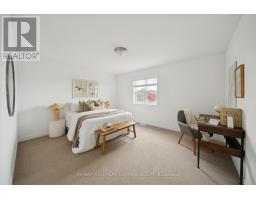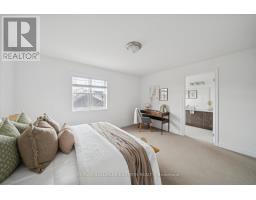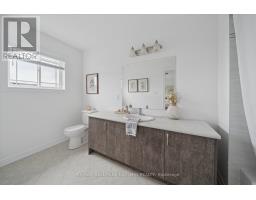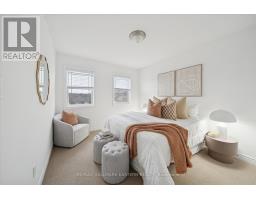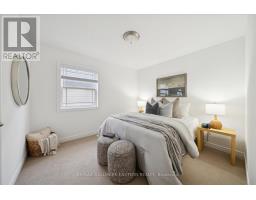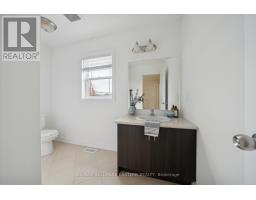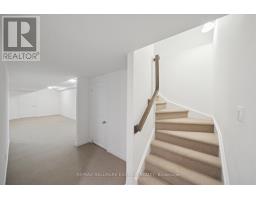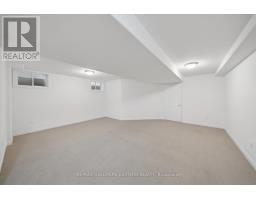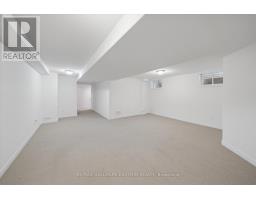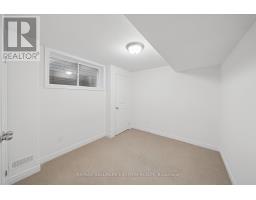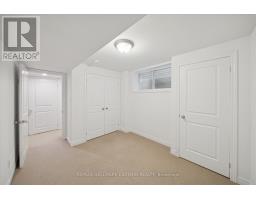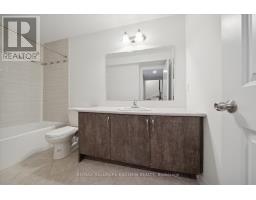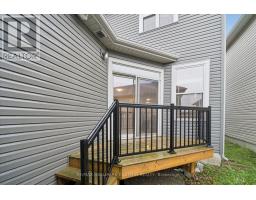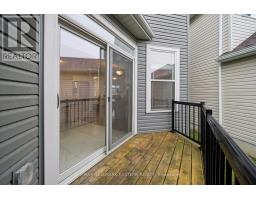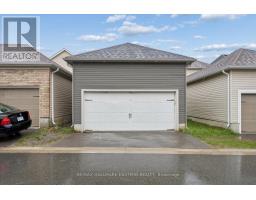4 Bedroom
3 Bathroom
1500 - 2000 sqft
Fireplace
Central Air Conditioning
Forced Air
$619,900
Welcome to 56 Flitton Avenue, a stunning two-storey home that perfectly blends modern design, family functionality, and timeless comfort. Built in 2018 and offering approximately 1,800 sq. ft. of finished above-grade living space, this home is located in one of Peterborough's most sought-after neighbourhoods - close to parks, schools, trails, and all essential amenities. The bright, open-concept main floor features 9-ft ceilings, a spacious living and dining area centered around a cozy natural gas fireplace, and large windows that fill the space with natural light and peaceful views. Upstairs, you'll find three generous bedrooms - perfect for the whole family to stay on one level. The finished basement adds even more living space with a fourth bedroom, a 3-piece bathroom, and a versatile recreation area perfect for a home office, guest suite, or family movie nights. The layout offers endless flexibility for a growing family or those who love to host. Don't miss this absolute showstopper - a move-in-ready home where every detail shines. Book your private showing today and discover why this property is the one you've been waiting for! (id:61423)
Property Details
|
MLS® Number
|
X12502110 |
|
Property Type
|
Single Family |
|
Community Name
|
Northcrest Ward 5 |
|
Amenities Near By
|
Hospital, Park, Public Transit |
|
Equipment Type
|
Water Heater |
|
Features
|
Level Lot, Flat Site, Dry, Level |
|
Parking Space Total
|
2 |
|
Rental Equipment Type
|
Water Heater |
|
Structure
|
Deck |
|
View Type
|
City View |
Building
|
Bathroom Total
|
3 |
|
Bedrooms Above Ground
|
3 |
|
Bedrooms Below Ground
|
1 |
|
Bedrooms Total
|
4 |
|
Age
|
6 To 15 Years |
|
Amenities
|
Fireplace(s) |
|
Appliances
|
Window Coverings |
|
Basement Development
|
Finished |
|
Basement Type
|
Full (finished) |
|
Construction Style Attachment
|
Detached |
|
Cooling Type
|
Central Air Conditioning |
|
Exterior Finish
|
Vinyl Siding |
|
Fire Protection
|
Smoke Detectors |
|
Fireplace Present
|
Yes |
|
Fireplace Total
|
1 |
|
Foundation Type
|
Concrete |
|
Half Bath Total
|
1 |
|
Heating Fuel
|
Natural Gas |
|
Heating Type
|
Forced Air |
|
Stories Total
|
2 |
|
Size Interior
|
1500 - 2000 Sqft |
|
Type
|
House |
|
Utility Water
|
Municipal Water |
Parking
Land
|
Acreage
|
No |
|
Land Amenities
|
Hospital, Park, Public Transit |
|
Sewer
|
Sanitary Sewer |
|
Size Depth
|
91 Ft ,10 In |
|
Size Frontage
|
27 Ft ,7 In |
|
Size Irregular
|
27.6 X 91.9 Ft |
|
Size Total Text
|
27.6 X 91.9 Ft|under 1/2 Acre |
|
Zoning Description
|
Residential |
Rooms
| Level |
Type |
Length |
Width |
Dimensions |
|
Second Level |
Primary Bedroom |
4.3 m |
3.6 m |
4.3 m x 3.6 m |
|
Second Level |
Bedroom 2 |
3 m |
3.5 m |
3 m x 3.5 m |
|
Second Level |
Bedroom 3 |
3 m |
3.5 m |
3 m x 3.5 m |
|
Basement |
Bedroom 4 |
3 m |
3 m |
3 m x 3 m |
|
Basement |
Media |
5.89 m |
7.16 m |
5.89 m x 7.16 m |
|
Main Level |
Living Room |
4.6 m |
5.49 m |
4.6 m x 5.49 m |
|
Main Level |
Dining Room |
3.3 m |
5.94 m |
3.3 m x 5.94 m |
|
Main Level |
Kitchen |
2.9 m |
3.6 m |
2.9 m x 3.6 m |
|
Main Level |
Eating Area |
3 m |
4.5 m |
3 m x 4.5 m |
Utilities
|
Cable
|
Available |
|
Electricity
|
Installed |
|
Sewer
|
Installed |
https://www.realtor.ca/real-estate/29059288/56-flitton-avenue-peterborough-northcrest-ward-5-northcrest-ward-5

