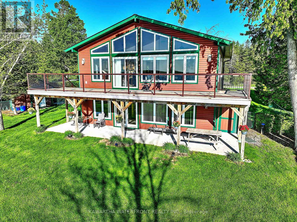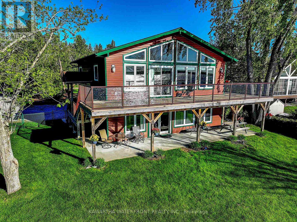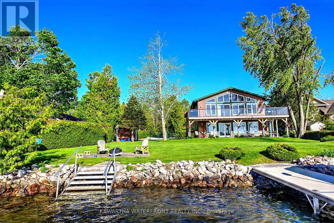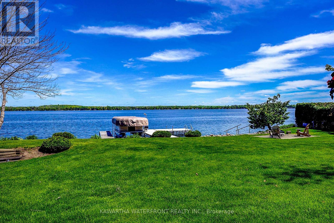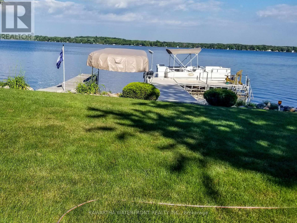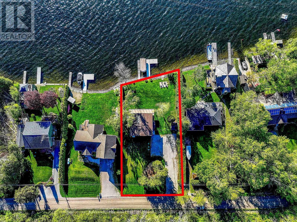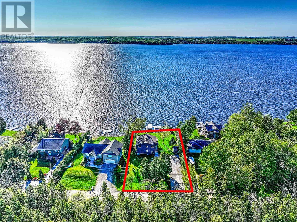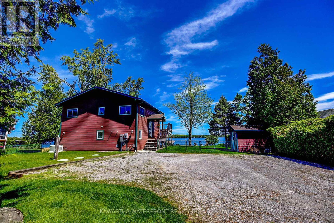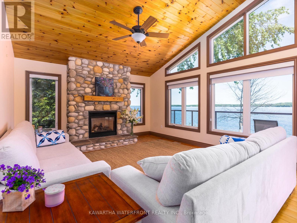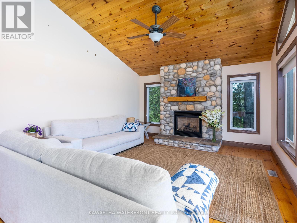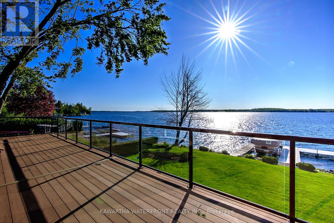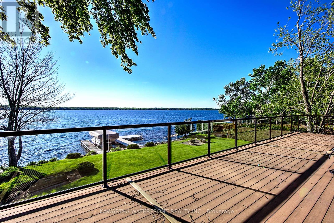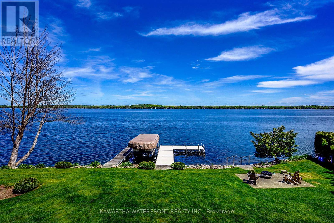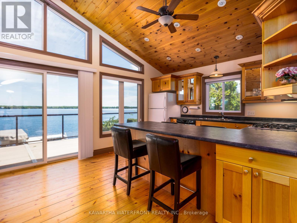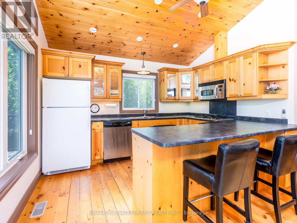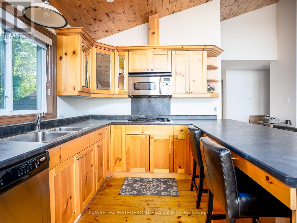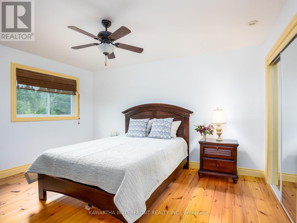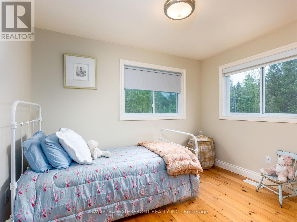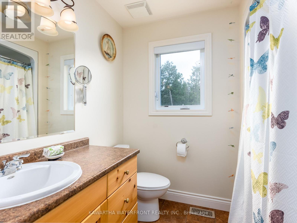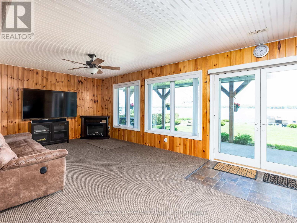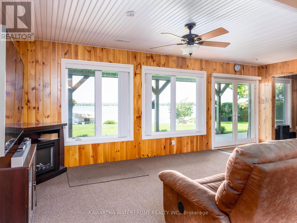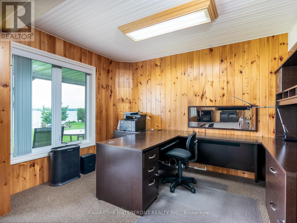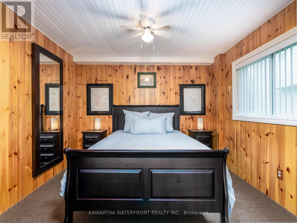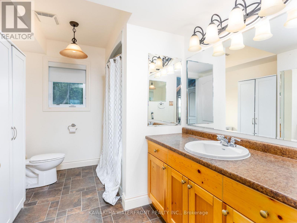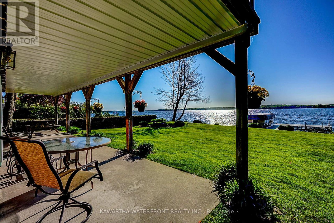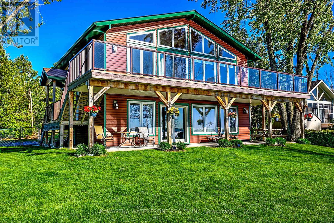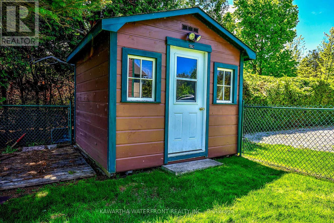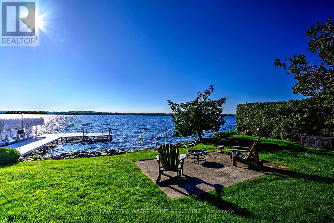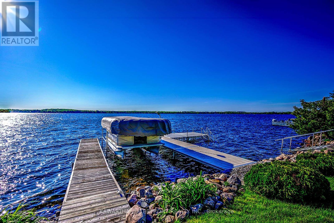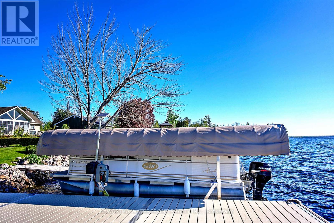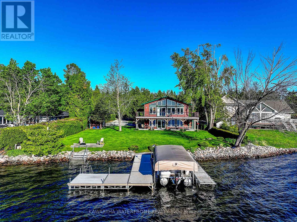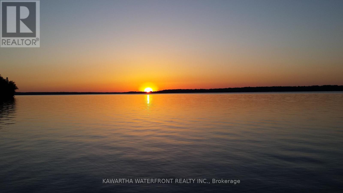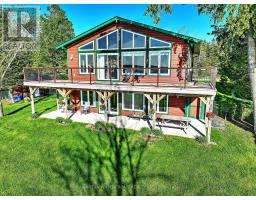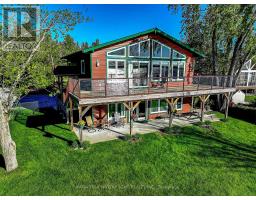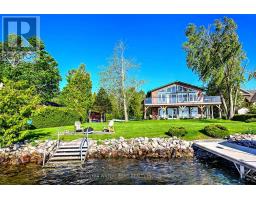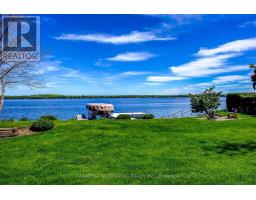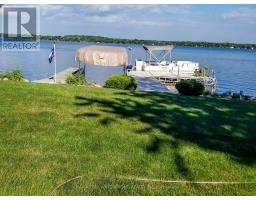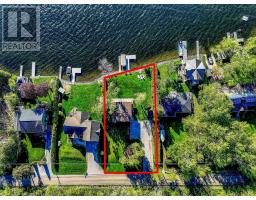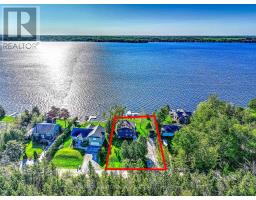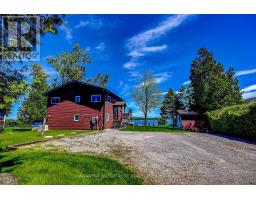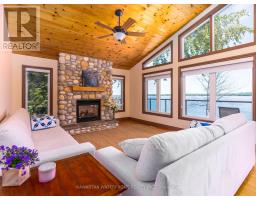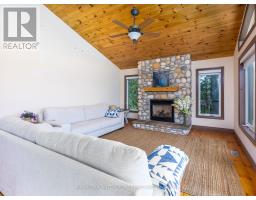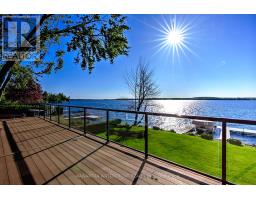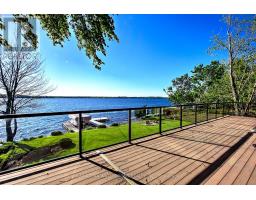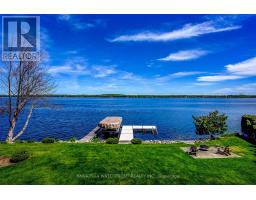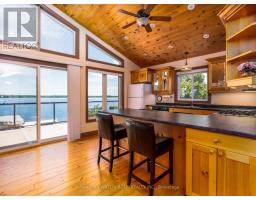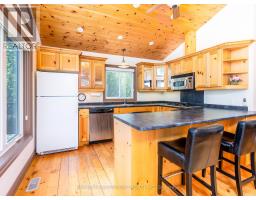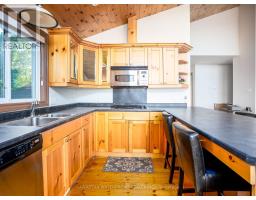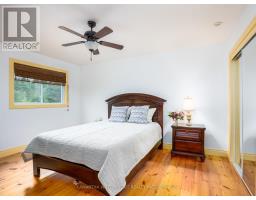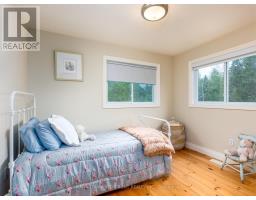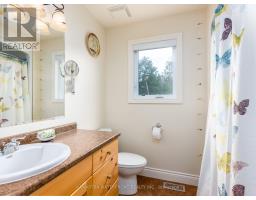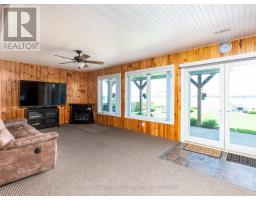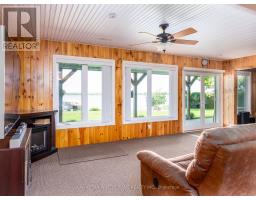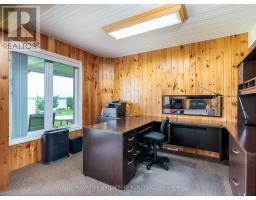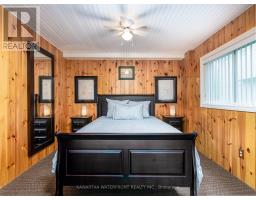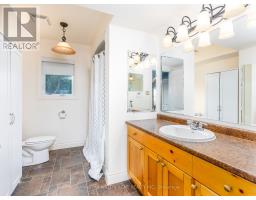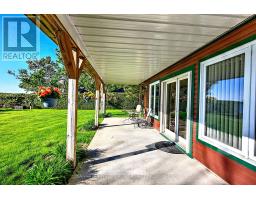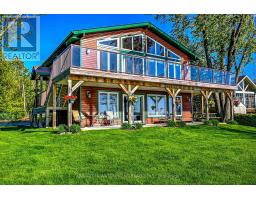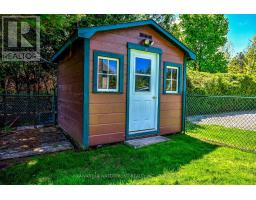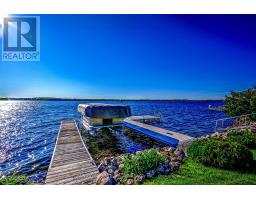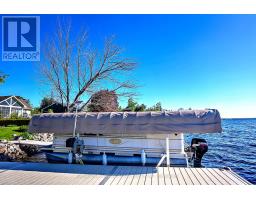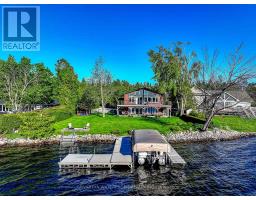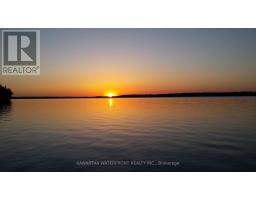3 Bedroom
2 Bathroom
1500 - 2000 sqft
Fireplace
Central Air Conditioning
Forced Air
Waterfront
$1,299,000
This modern, year round lake house is located on one of the most desirable streets on Balsam Lake and possesses a multitude of attractive features. The lake house has two above-ground floors, with the main living and kitchen area on the upper level featuring vaulted pine ceilings, a propane fireplace and wall-to-wall windows. Step out to the expansive deck and you will be greeted by panoramic views of the lake that are simply stunning. Two bedrooms, including the Primary, and a 4 pc bathroom complete the upper level. The lower level features an office setup with lovely lake vistas, an expansive rec room with a walk-out to a concrete patio, a third bedroom, a 4 pc bathroom and a utility room with laundry facilities. Practical features include propane forced air heating, central air conditioning, an HVAC system and an oversized full home 24,000 Watt Generac generator. The property is sited on the calmer western shore of the lake and features 100' of excellent swimming waterfront. The waterside lawn is level and open, perfect for outdoor games, and has a concrete fire pit that is ideal for evening gatherings. Hedges along the lot lines ensure excellent privacy, and fencing along the waterside portion of the lot provides containment for dogs and young children. The lake house was constructed in 2009 and came with plans for an attached garage with living space above, and these plans will be made available to the new owners. The property is being sold as a turn-key package, with most furniture and furnishings included, as well as an 18 ft pontoon boat/motor/trailer/boat lift, and high quality aluminum docking. Access to the property is easy from municipally maintained Jasper Drive, and there is plenty of parking area on the roadside section of the lot. Across the road enjoy shared ownership of a 9 acre natural property owned by the waterfront residents to ensure future privacy and no development. (id:61423)
Property Details
|
MLS® Number
|
X12168916 |
|
Property Type
|
Single Family |
|
Community Name
|
Kirkfield |
|
Easement
|
Unknown |
|
Equipment Type
|
Propane Tank |
|
Features
|
Irregular Lot Size, Level |
|
Parking Space Total
|
6 |
|
Rental Equipment Type
|
Propane Tank |
|
Structure
|
Deck, Patio(s), Shed, Dock |
|
View Type
|
Lake View, Direct Water View |
|
Water Front Name
|
Balsam Lake |
|
Water Front Type
|
Waterfront |
Building
|
Bathroom Total
|
2 |
|
Bedrooms Above Ground
|
3 |
|
Bedrooms Total
|
3 |
|
Age
|
16 To 30 Years |
|
Amenities
|
Fireplace(s) |
|
Appliances
|
Water Heater, Water Softener, Dishwasher, Dryer, Furniture, Microwave, Oven, Range, Washer, Window Coverings, Refrigerator |
|
Construction Style Attachment
|
Detached |
|
Cooling Type
|
Central Air Conditioning |
|
Exterior Finish
|
Vinyl Siding |
|
Fireplace Present
|
Yes |
|
Fireplace Total
|
1 |
|
Foundation Type
|
Poured Concrete |
|
Heating Fuel
|
Propane |
|
Heating Type
|
Forced Air |
|
Stories Total
|
2 |
|
Size Interior
|
1500 - 2000 Sqft |
|
Type
|
House |
|
Utility Power
|
Generator |
|
Utility Water
|
Drilled Well |
Parking
Land
|
Access Type
|
Public Road, Private Docking |
|
Acreage
|
No |
|
Fence Type
|
Partially Fenced, Fenced Yard |
|
Sewer
|
Septic System |
|
Size Depth
|
168 Ft |
|
Size Frontage
|
100 Ft |
|
Size Irregular
|
100 X 168 Ft ; South Side Lot Depth Is 181 Ft |
|
Size Total Text
|
100 X 168 Ft ; South Side Lot Depth Is 181 Ft|under 1/2 Acre |
|
Surface Water
|
Lake/pond |
|
Zoning Description
|
Rr3 |
Rooms
| Level |
Type |
Length |
Width |
Dimensions |
|
Second Level |
Living Room |
4.6 m |
4.36 m |
4.6 m x 4.36 m |
|
Second Level |
Dining Room |
2.19 m |
3.9 m |
2.19 m x 3.9 m |
|
Second Level |
Kitchen |
2.68 m |
3.72 m |
2.68 m x 3.72 m |
|
Second Level |
Primary Bedroom |
3.57 m |
3.99 m |
3.57 m x 3.99 m |
|
Second Level |
Bathroom |
2.17 m |
3.11 m |
2.17 m x 3.11 m |
|
Second Level |
Bedroom 2 |
2.59 m |
3.08 m |
2.59 m x 3.08 m |
|
Ground Level |
Other |
1.16 m |
2.38 m |
1.16 m x 2.38 m |
|
Ground Level |
Utility Room |
3.72 m |
3.32 m |
3.72 m x 3.32 m |
|
Ground Level |
Recreational, Games Room |
6.74 m |
6 m |
6.74 m x 6 m |
|
Ground Level |
Bedroom 3 |
3.69 m |
3.08 m |
3.69 m x 3.08 m |
|
Ground Level |
Office |
2.53 m |
3.66 m |
2.53 m x 3.66 m |
|
Ground Level |
Bathroom |
2.56 m |
3.08 m |
2.56 m x 3.08 m |
https://www.realtor.ca/real-estate/28356928/56-jasper-drive-kawartha-lakes-kirkfield-kirkfield
