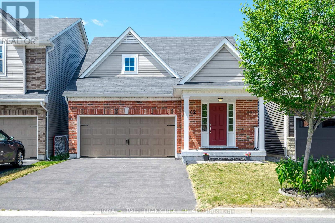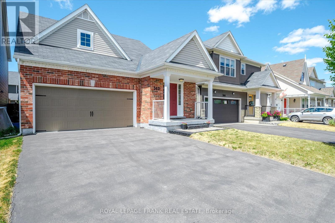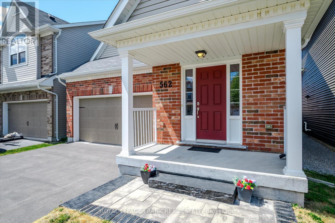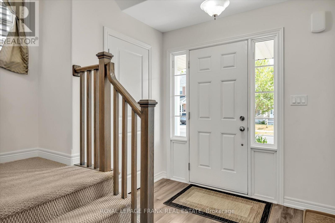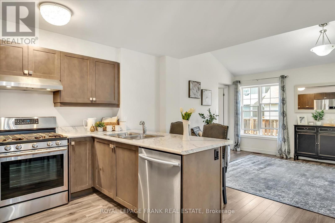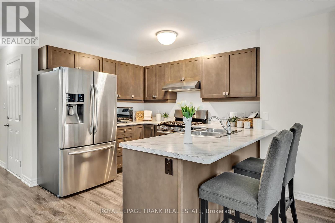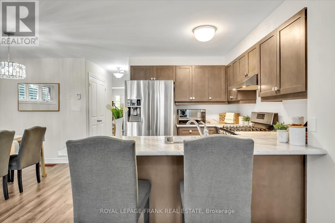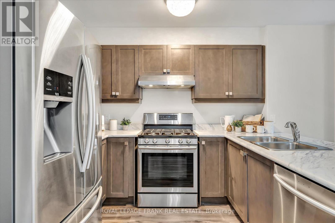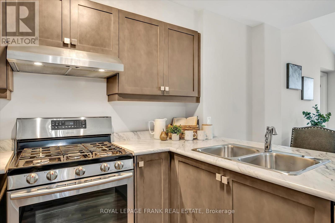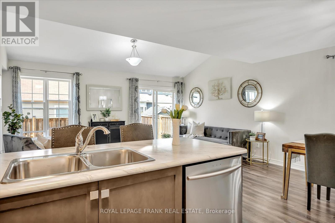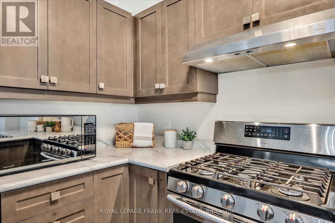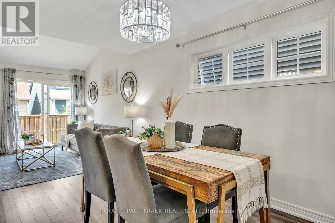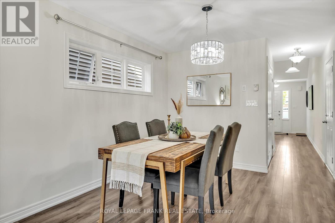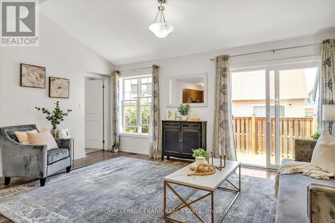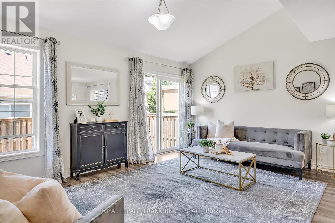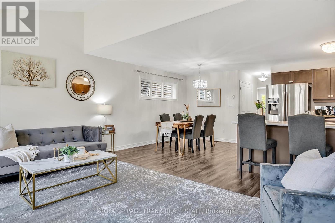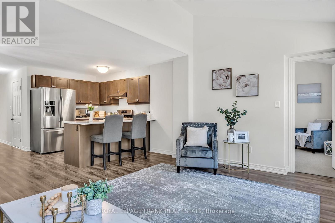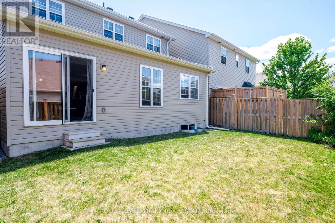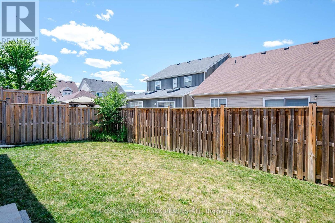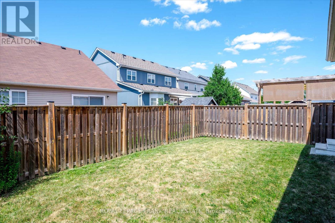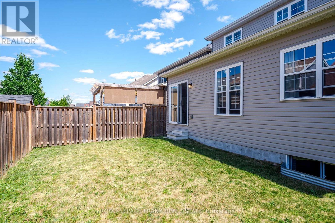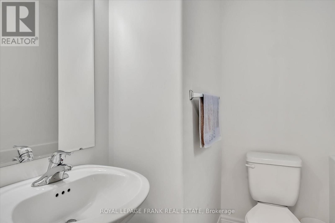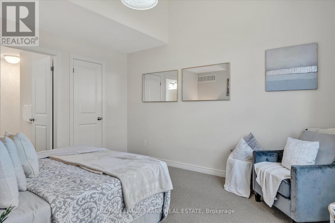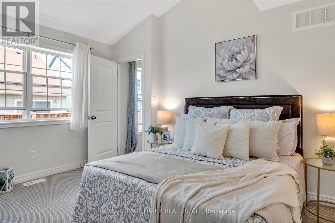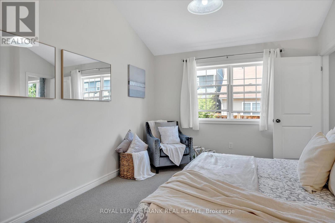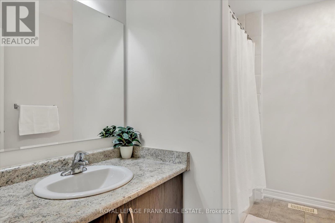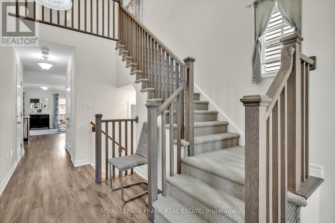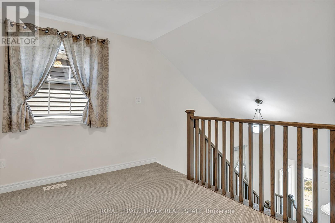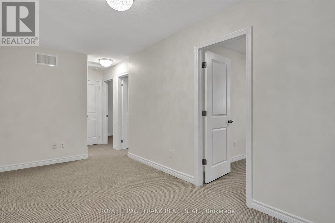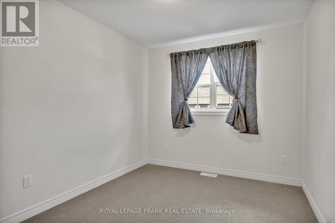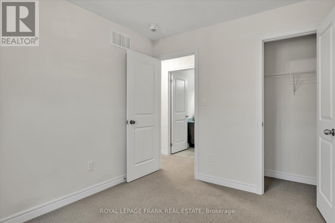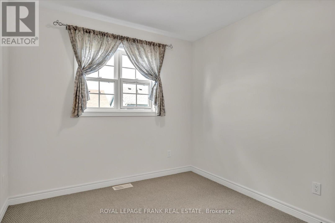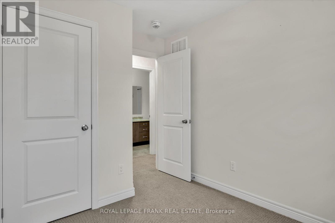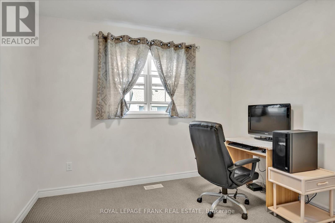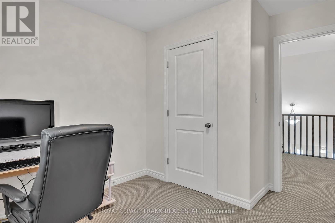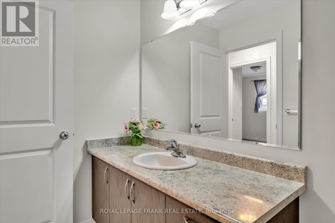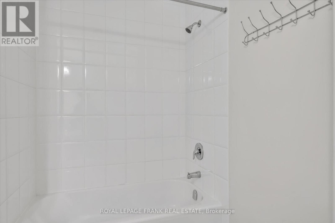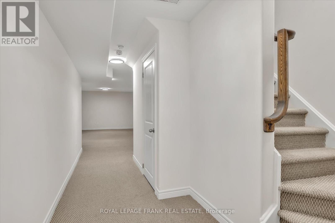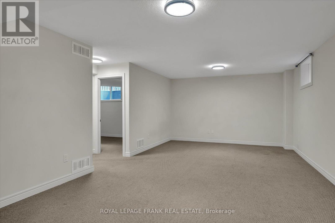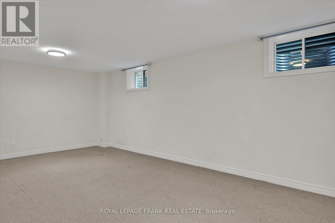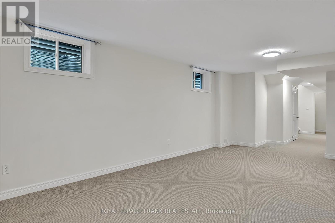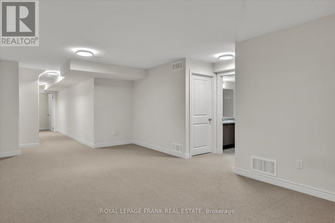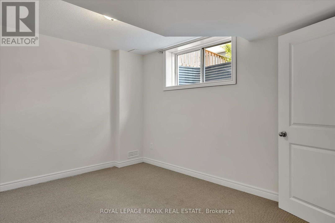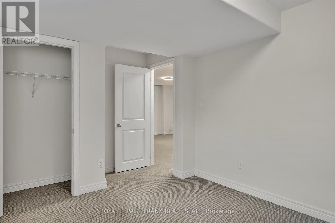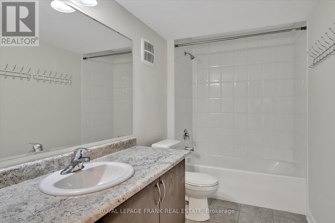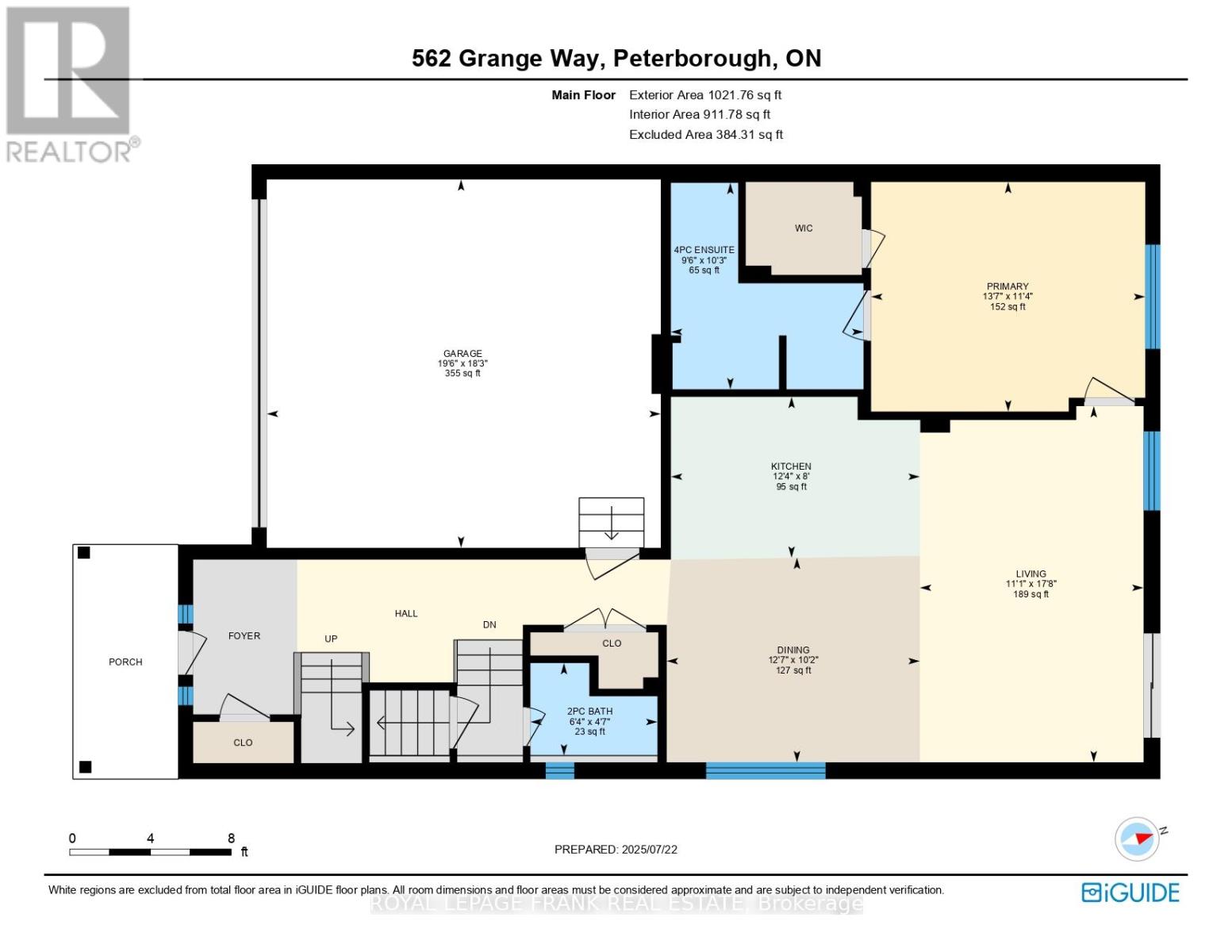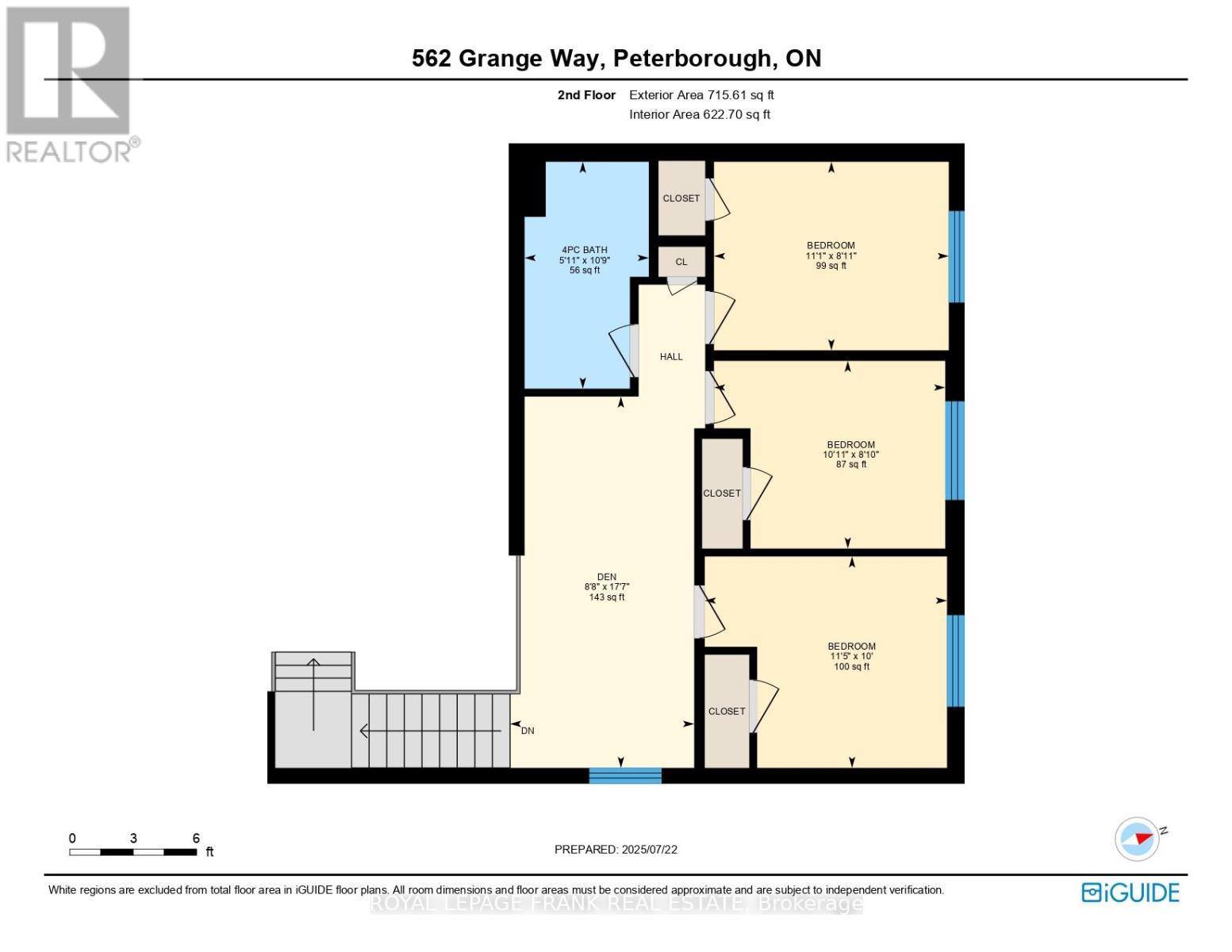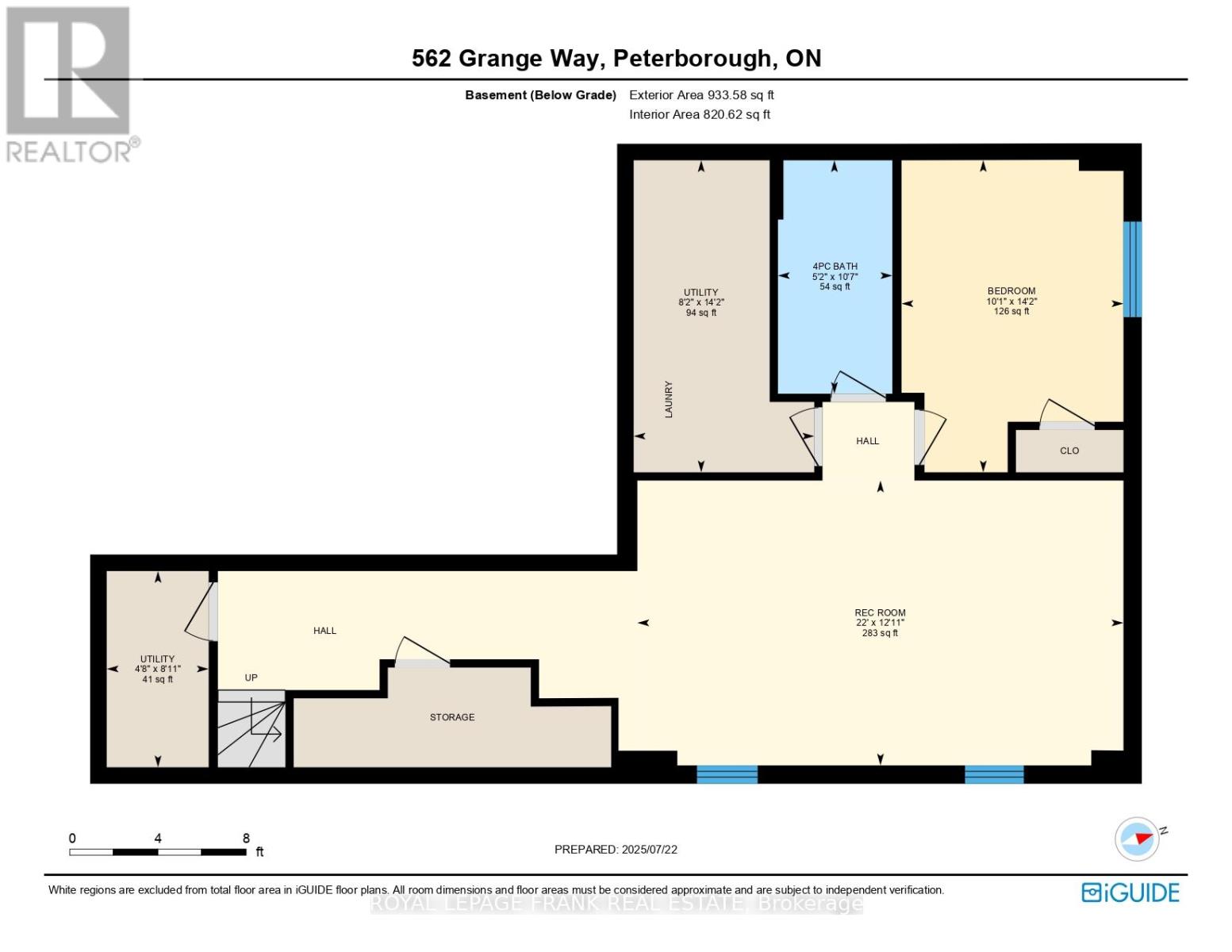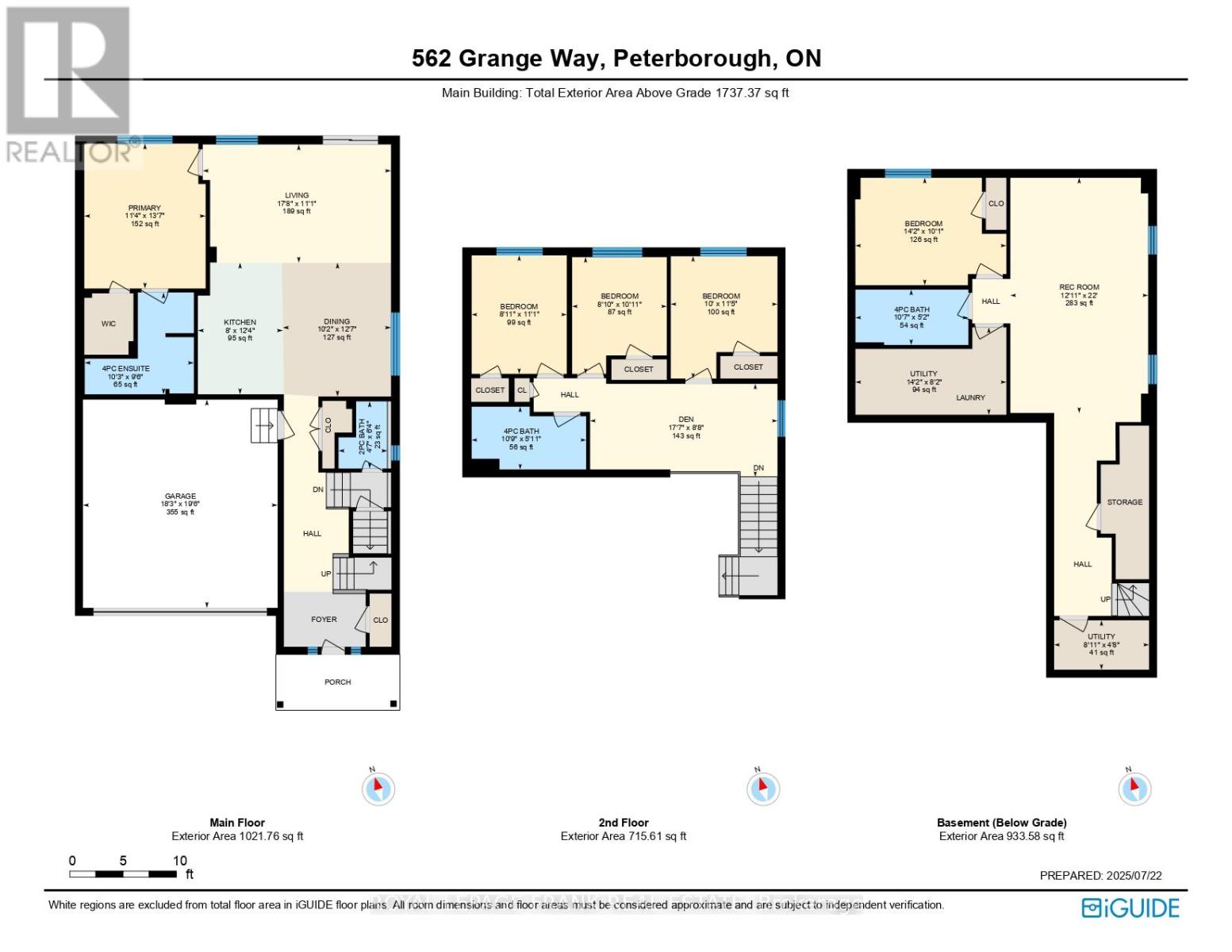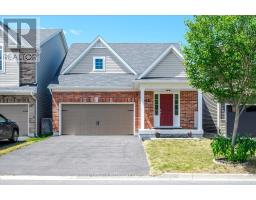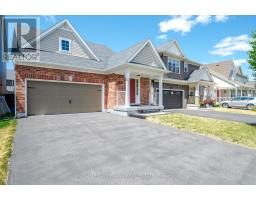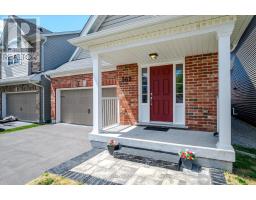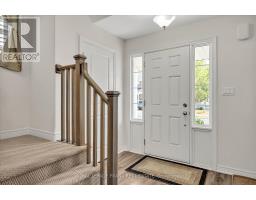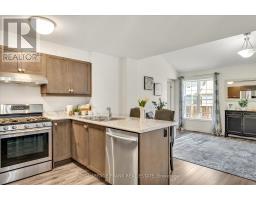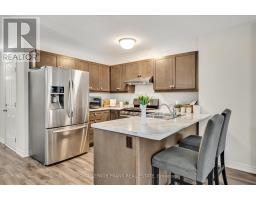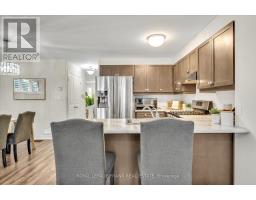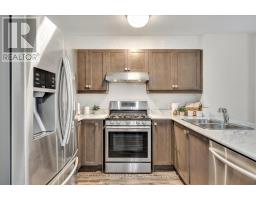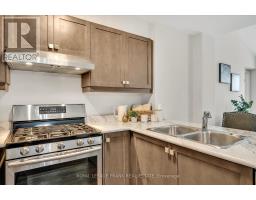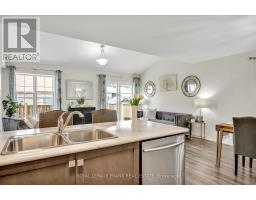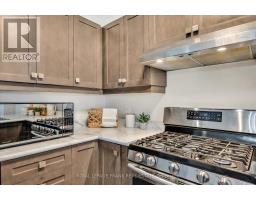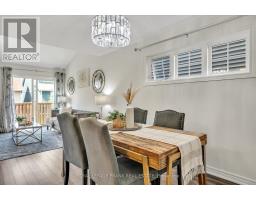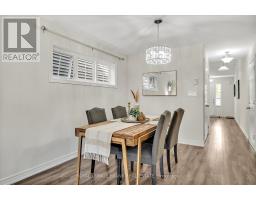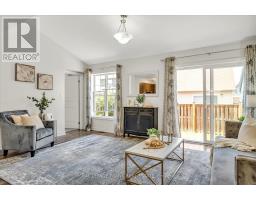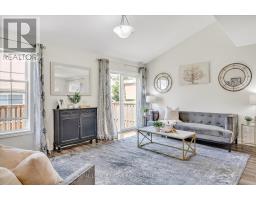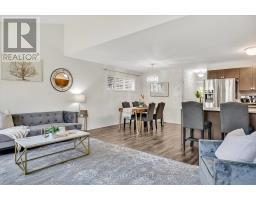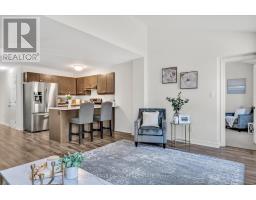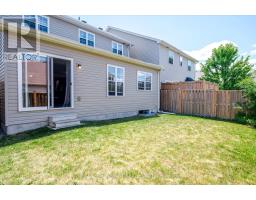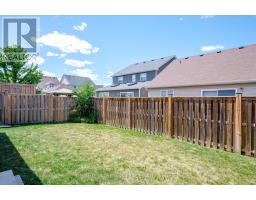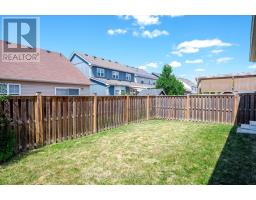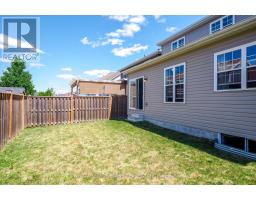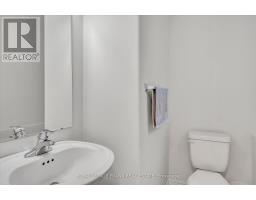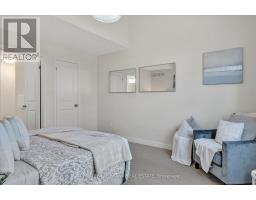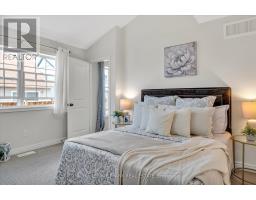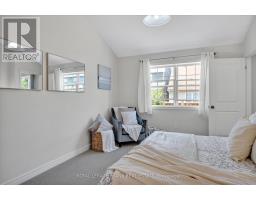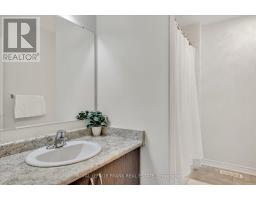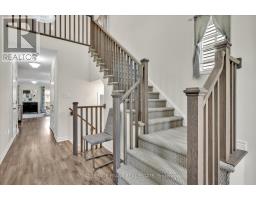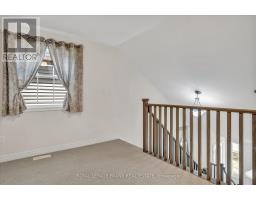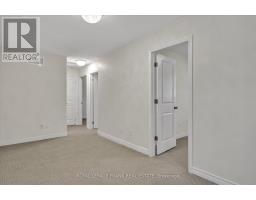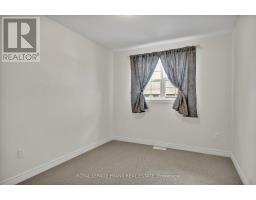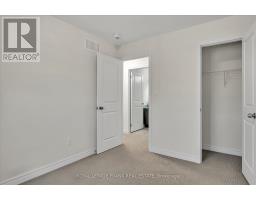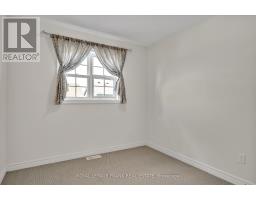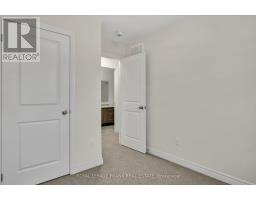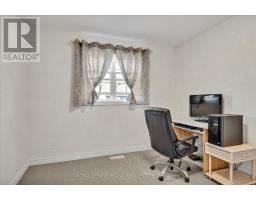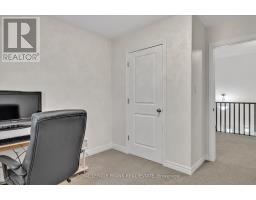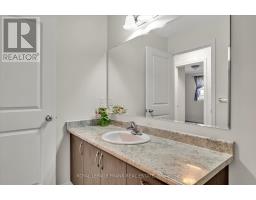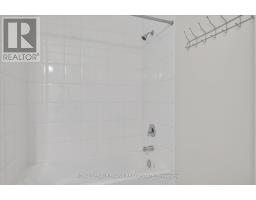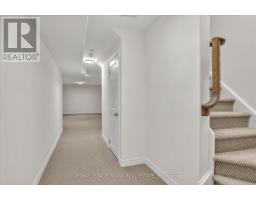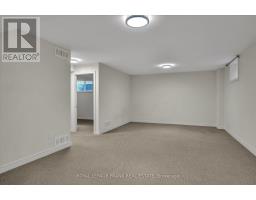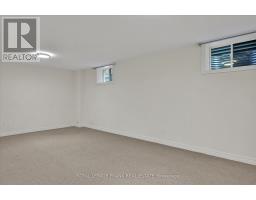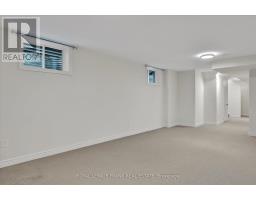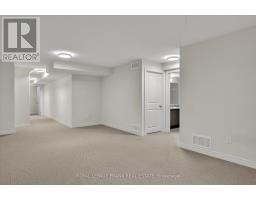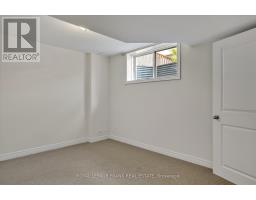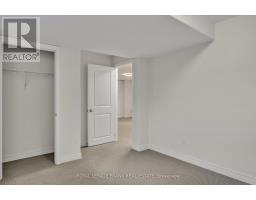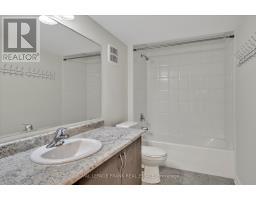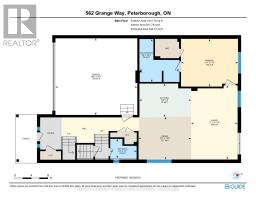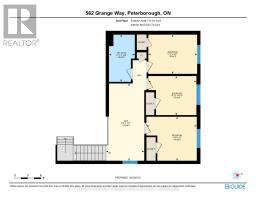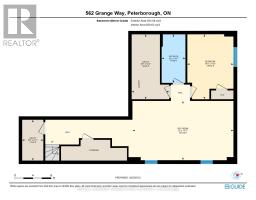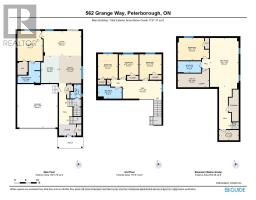5 Bedroom
4 Bathroom
1500 - 2000 sqft
Central Air Conditioning, Air Exchanger
Forced Air
$749,900
Come see this spacious and bright 4 + 1 bedroom home with a loft is meticulously well-maintained and ready for you to move right in! Step inside and discover a thoughtfully designed layout that caters to modern family living. The heart of the home is the inviting eat-in kitchen, perfect for casual meals and morning coffee. It also offers a convenient walkout to a fully fenced yard - an ideal space for kids and pets to play safely, or for you to host summer barbeques and gatherings. Upstairs, you'll find four generously sized bedrooms, providing ample space for everyone. The versatile loft area offers a fantastic bonus space that can be adapted to your needs, whether its a home office space, a cozy reading nook, or a play area for the kids. Downstairs the fully finished recreation room in the basement is a true asset , offering endless possibilities for family fun, a home gym, a media room, or even an extra living area for teenagers. This home is situated in a family oriented newer subdivision, offering a welcoming and friendly community atmosphere. You'll love the convivence of being close to excellent schools, simplifying the morning routine for busy families. Plus, with shopping and parks just a stone's throw away, daily errands and outdoor activities are always a breeze. Enjoy leisurely strolls, playtime at the park, and easy access to all the amenities you need. (id:61423)
Property Details
|
MLS® Number
|
X12301812 |
|
Property Type
|
Single Family |
|
Community Name
|
1 North |
|
Amenities Near By
|
Golf Nearby, Hospital, Park |
|
Equipment Type
|
Water Heater |
|
Features
|
Flat Site, Level |
|
Parking Space Total
|
4 |
|
Rental Equipment Type
|
Water Heater |
Building
|
Bathroom Total
|
4 |
|
Bedrooms Above Ground
|
4 |
|
Bedrooms Below Ground
|
1 |
|
Bedrooms Total
|
5 |
|
Age
|
6 To 15 Years |
|
Appliances
|
Garage Door Opener Remote(s), Water Heater, Water Meter, Dishwasher, Dryer, Microwave, Stove, Washer, Refrigerator |
|
Basement Development
|
Finished |
|
Basement Type
|
Full (finished) |
|
Construction Style Attachment
|
Detached |
|
Cooling Type
|
Central Air Conditioning, Air Exchanger |
|
Exterior Finish
|
Brick, Vinyl Siding |
|
Fire Protection
|
Smoke Detectors |
|
Foundation Type
|
Poured Concrete |
|
Half Bath Total
|
1 |
|
Heating Fuel
|
Natural Gas |
|
Heating Type
|
Forced Air |
|
Stories Total
|
2 |
|
Size Interior
|
1500 - 2000 Sqft |
|
Type
|
House |
|
Utility Water
|
Municipal Water |
Parking
Land
|
Acreage
|
No |
|
Fence Type
|
Fenced Yard |
|
Land Amenities
|
Golf Nearby, Hospital, Park |
|
Sewer
|
Sanitary Sewer |
|
Size Depth
|
85 Ft ,3 In |
|
Size Frontage
|
35 Ft ,10 In |
|
Size Irregular
|
35.9 X 85.3 Ft |
|
Size Total Text
|
35.9 X 85.3 Ft |
|
Zoning Description
|
R |
Rooms
| Level |
Type |
Length |
Width |
Dimensions |
|
Second Level |
Den |
5.35 m |
2.65 m |
5.35 m x 2.65 m |
|
Second Level |
Bedroom |
2.72 m |
3.39 m |
2.72 m x 3.39 m |
|
Second Level |
Bedroom |
2.71 m |
3.33 m |
2.71 m x 3.33 m |
|
Second Level |
Bedroom |
3.05 m |
3.49 m |
3.05 m x 3.49 m |
|
Second Level |
Bathroom |
3.27 m |
1.79 m |
3.27 m x 1.79 m |
|
Basement |
Recreational, Games Room |
3.94 m |
6.72 m |
3.94 m x 6.72 m |
|
Basement |
Bedroom |
4.32 m |
3.07 m |
4.32 m x 3.07 m |
|
Basement |
Bathroom |
3.23 m |
1.58 m |
3.23 m x 1.58 m |
|
Basement |
Utility Room |
4.31 m |
2.5 m |
4.31 m x 2.5 m |
|
Basement |
Utility Room |
2.71 m |
1.41 m |
2.71 m x 1.41 m |
|
Main Level |
Dining Room |
3.09 m |
3.82 m |
3.09 m x 3.82 m |
|
Main Level |
Kitchen |
2.43 m |
3.76 m |
2.43 m x 3.76 m |
|
Main Level |
Living Room |
5.38 m |
3.38 m |
5.38 m x 3.38 m |
|
Main Level |
Primary Bedroom |
3.47 m |
4.14 m |
3.47 m x 4.14 m |
|
Main Level |
Bathroom |
1.4 m |
1.92 m |
1.4 m x 1.92 m |
|
Main Level |
Bathroom |
3.12 m |
2.91 m |
3.12 m x 2.91 m |
Utilities
|
Cable
|
Installed |
|
Sewer
|
Installed |
https://www.realtor.ca/real-estate/28641812/562-grange-way-peterborough-north-north-1-north
