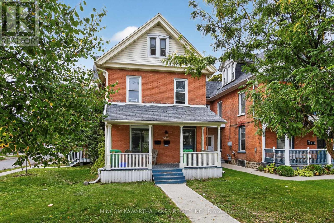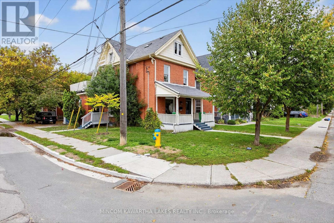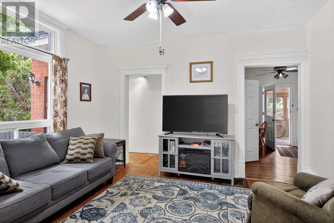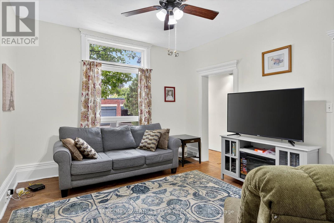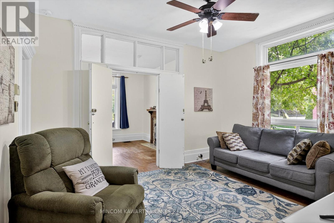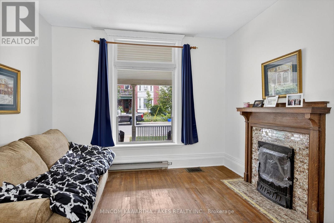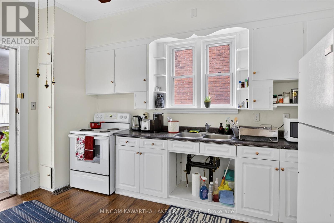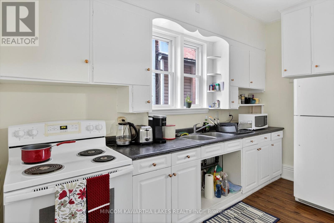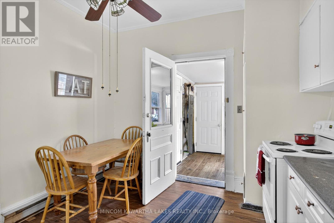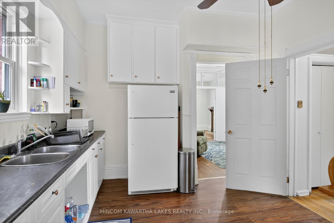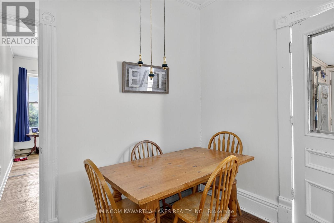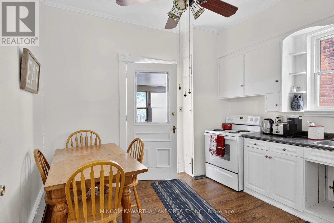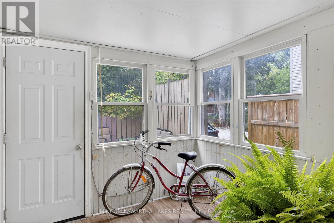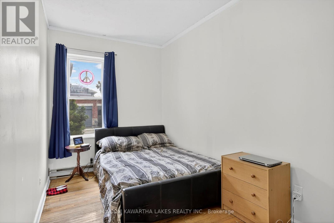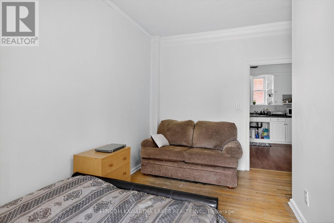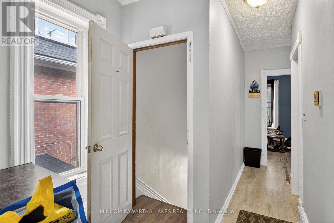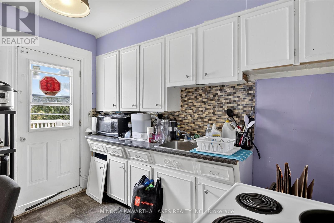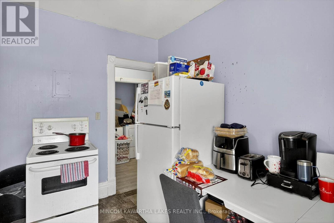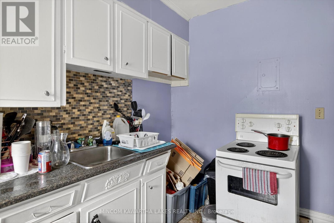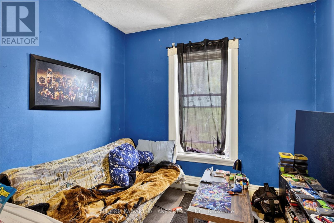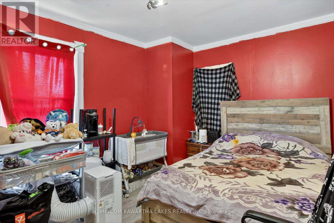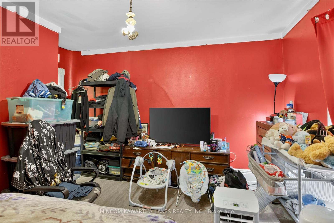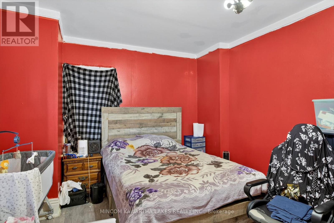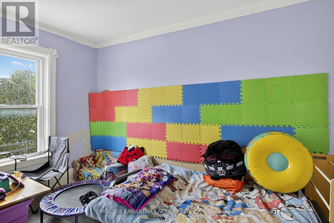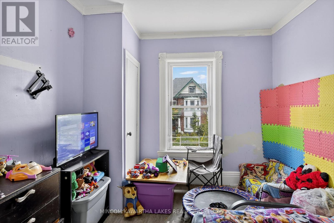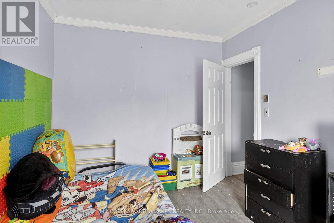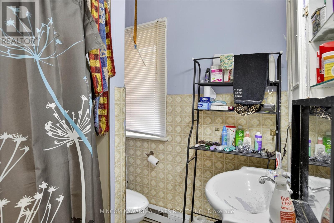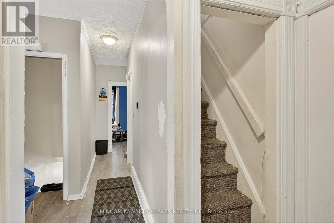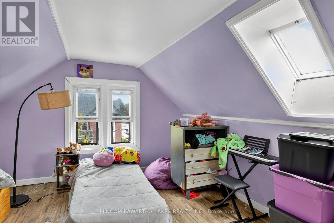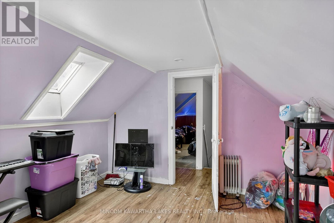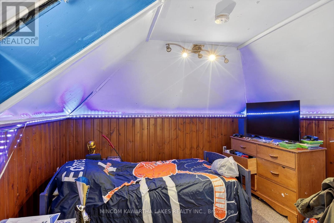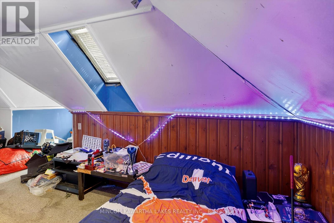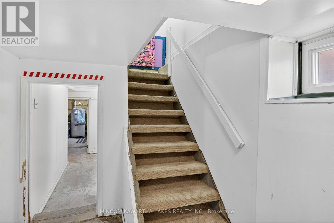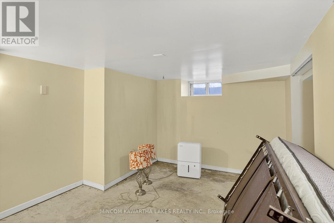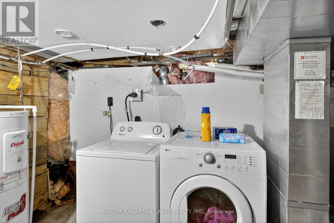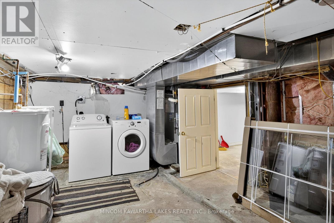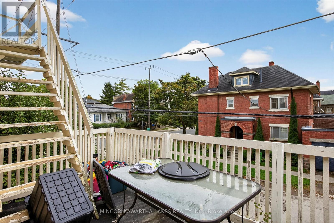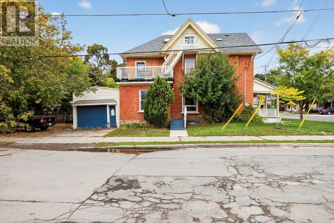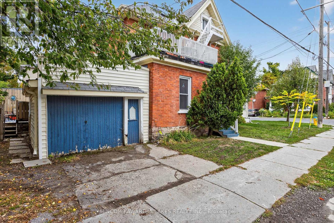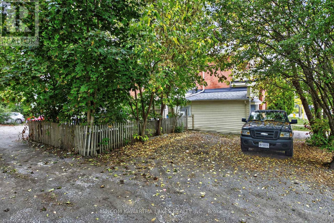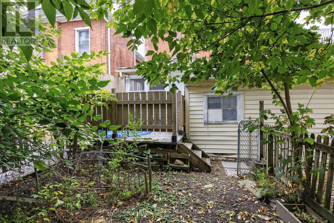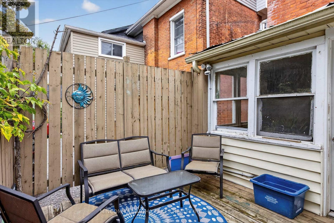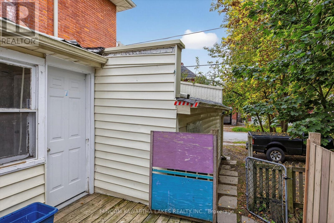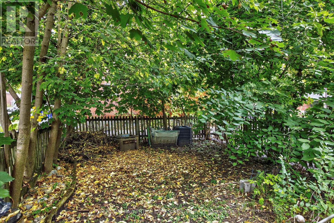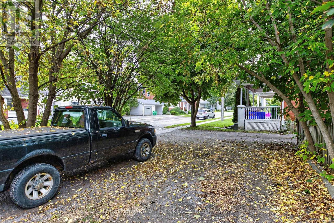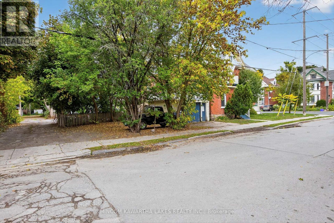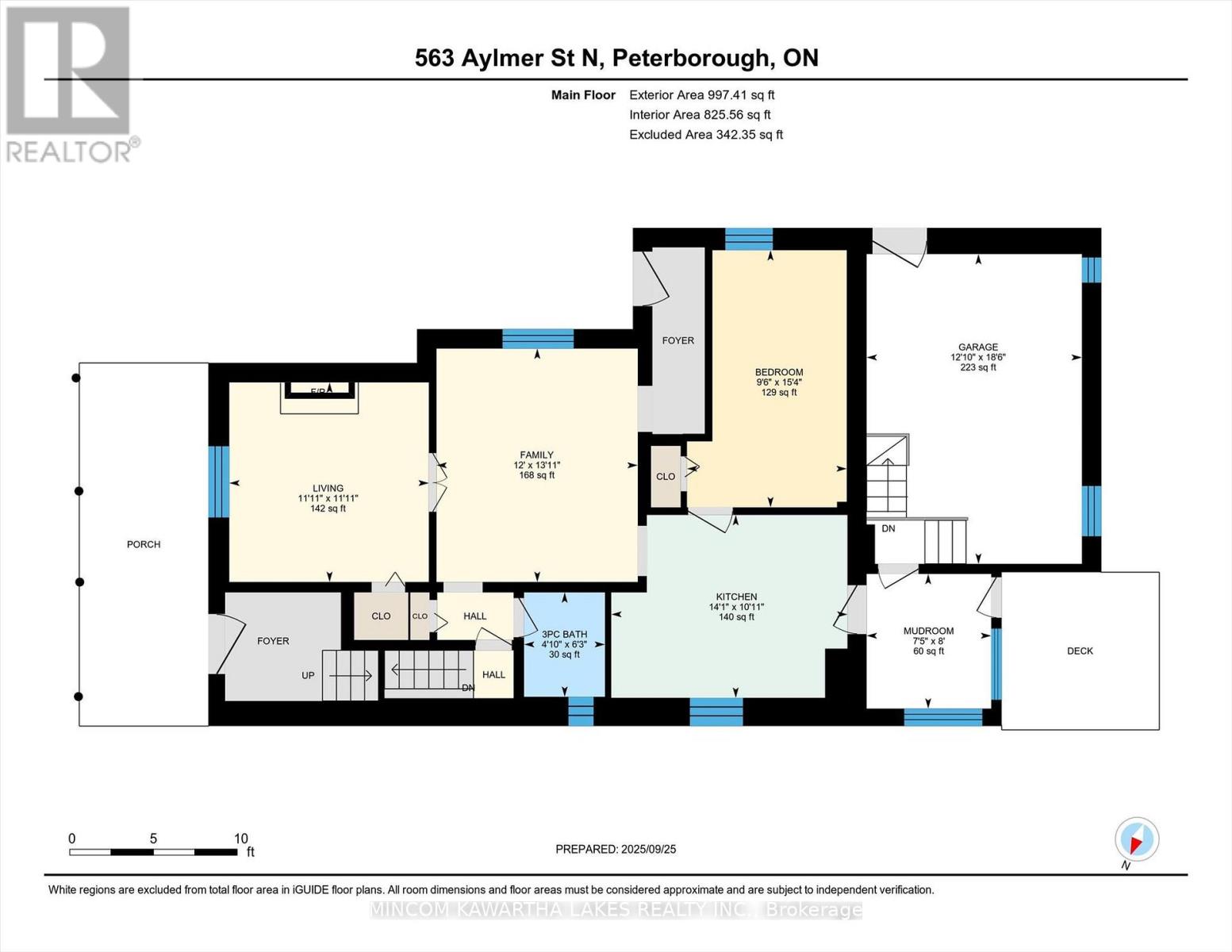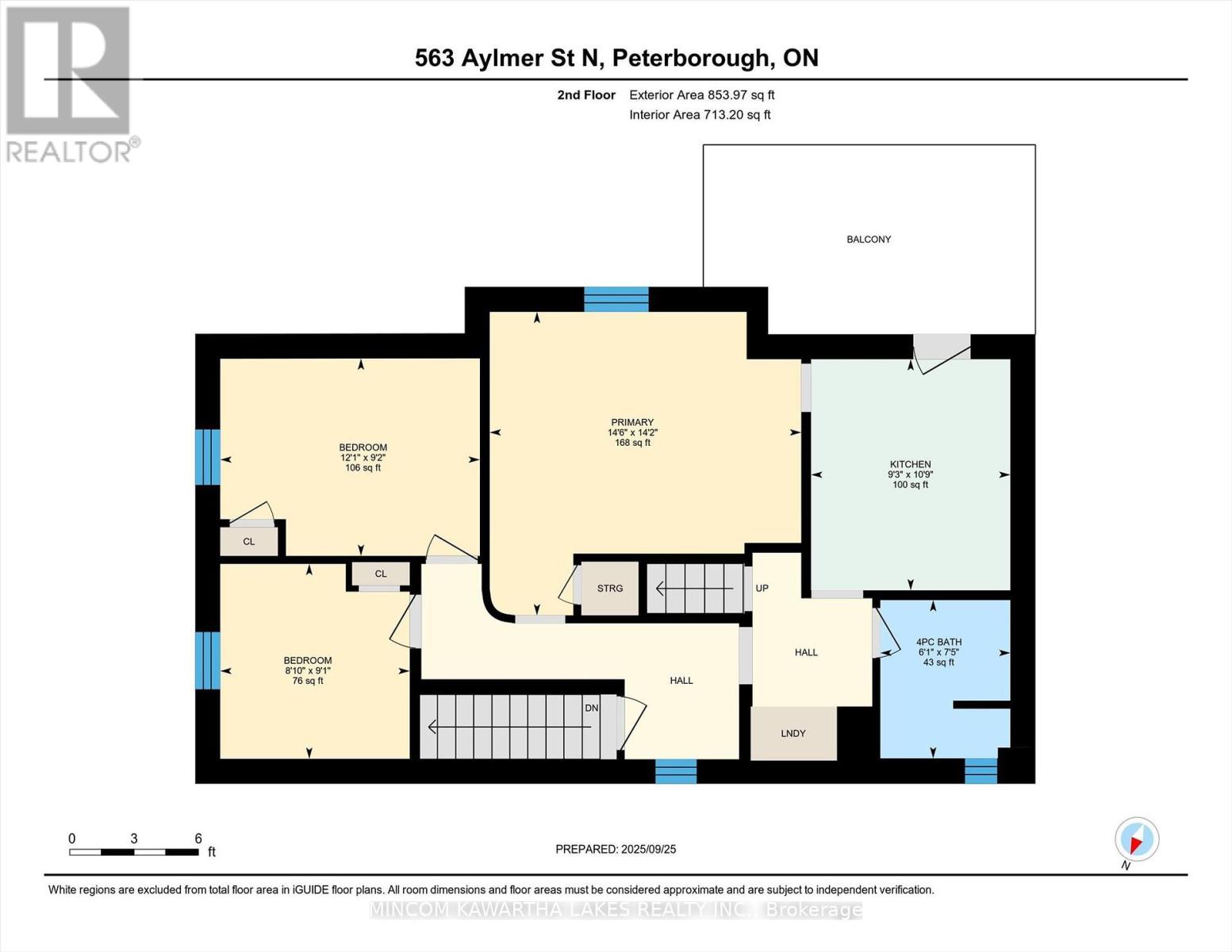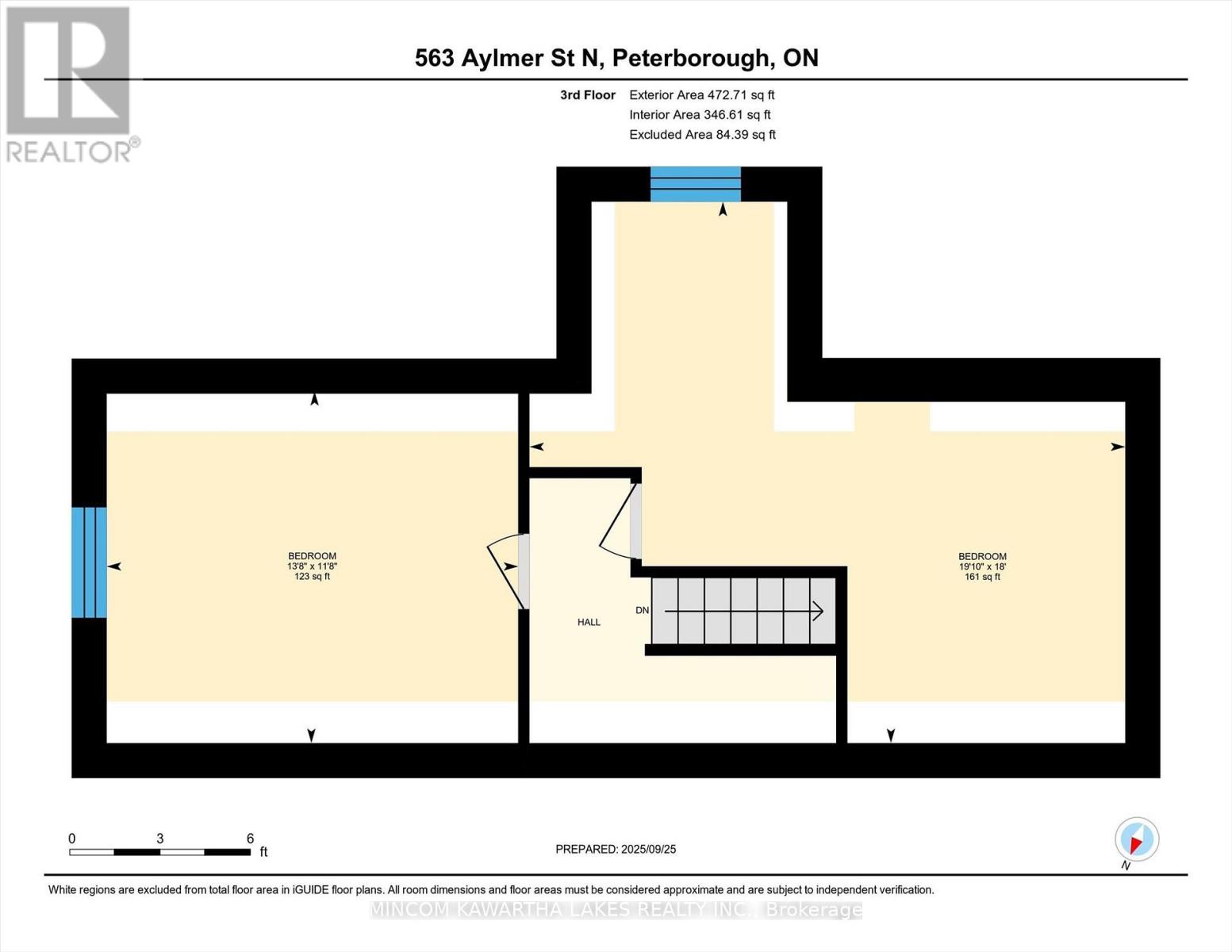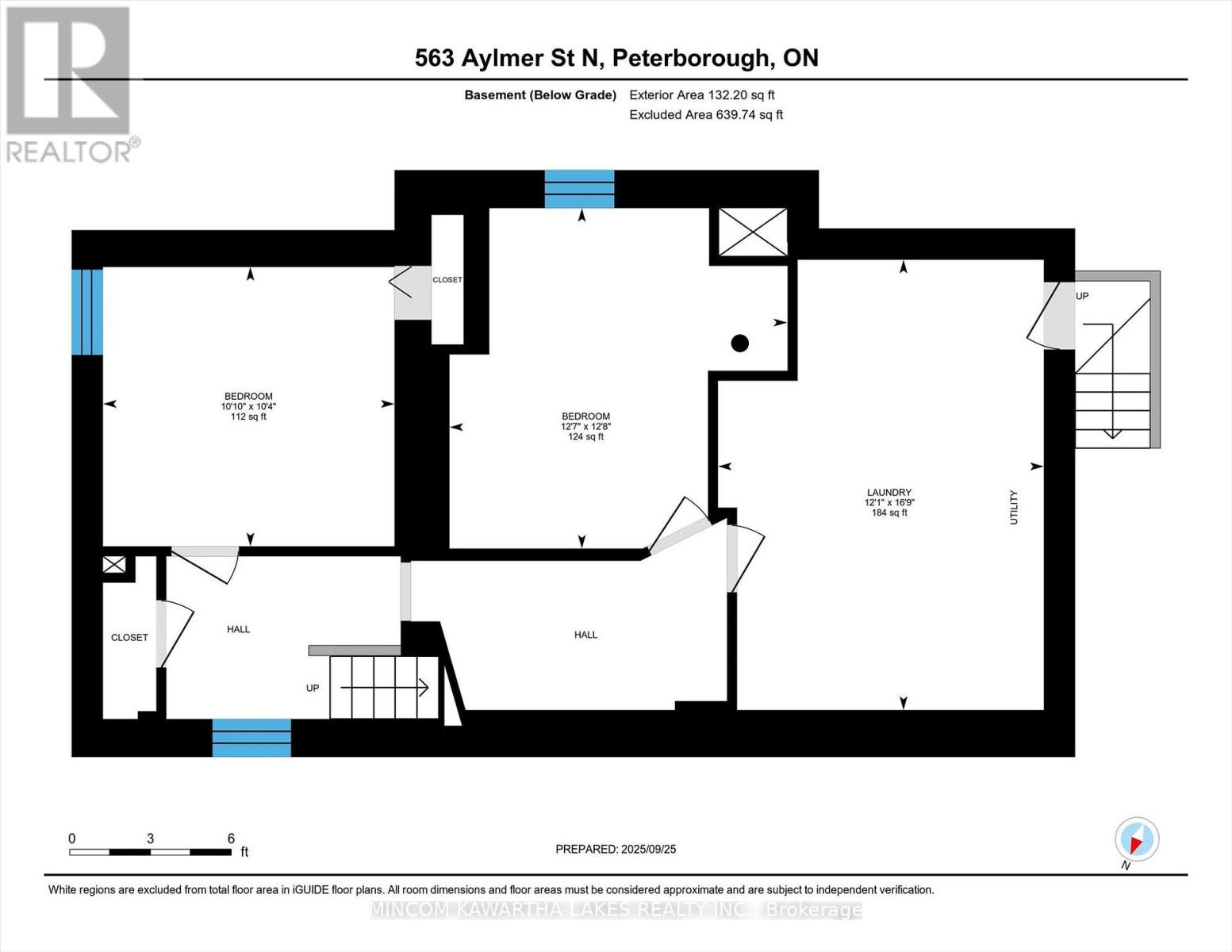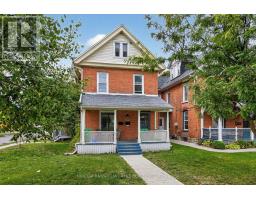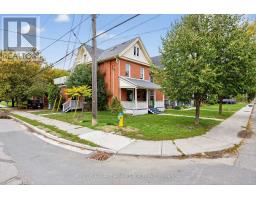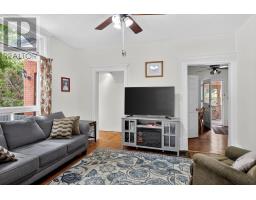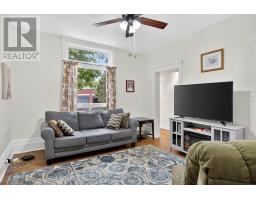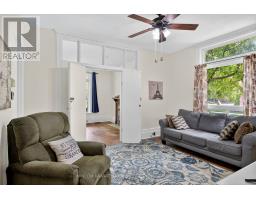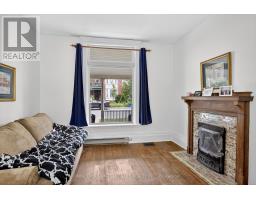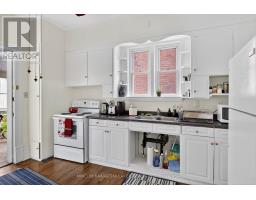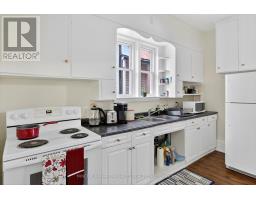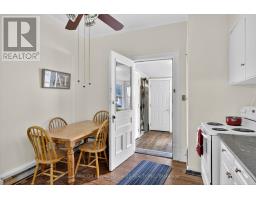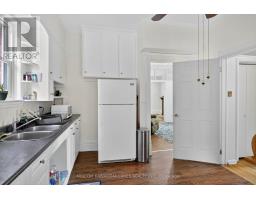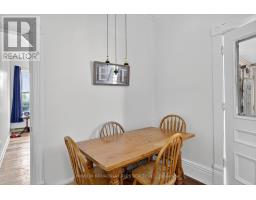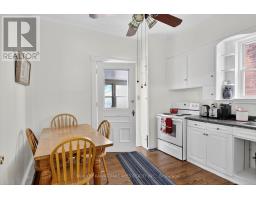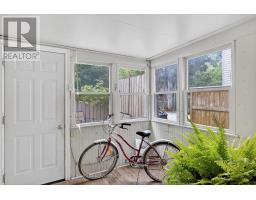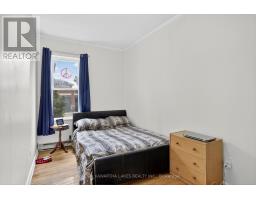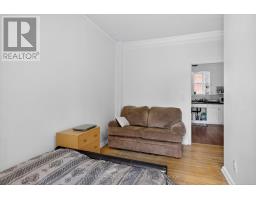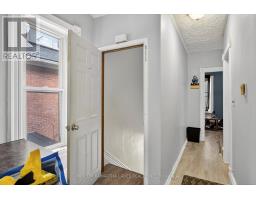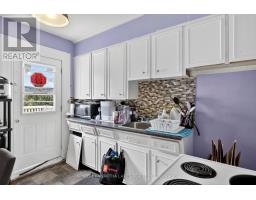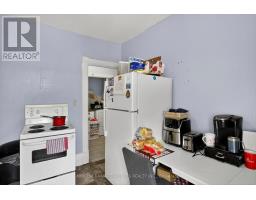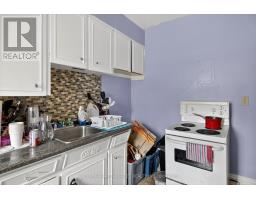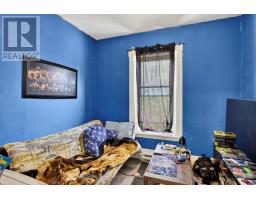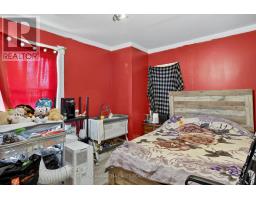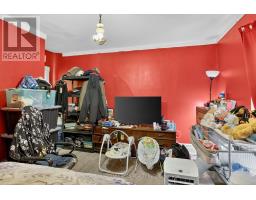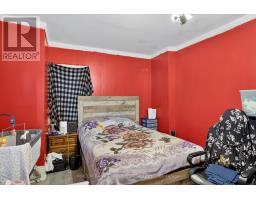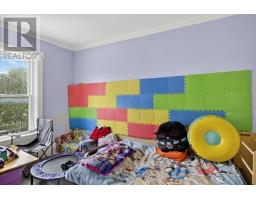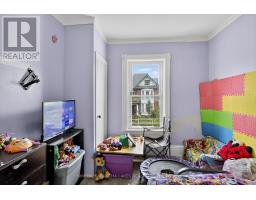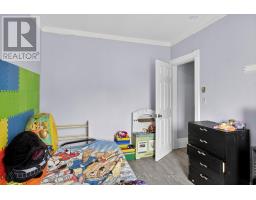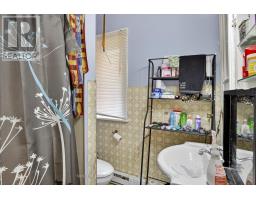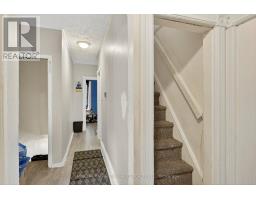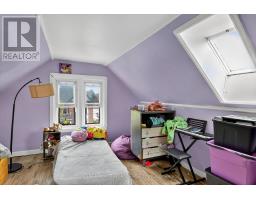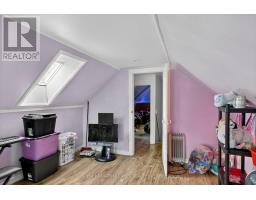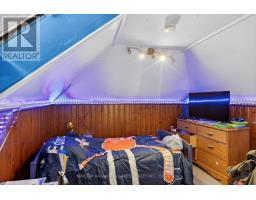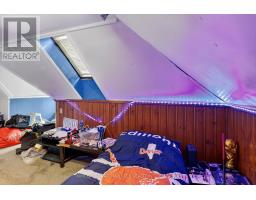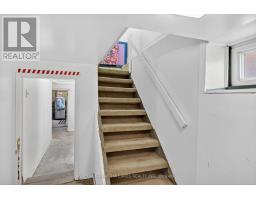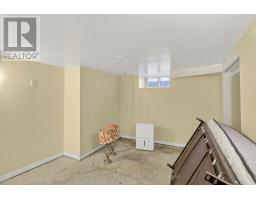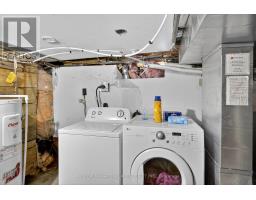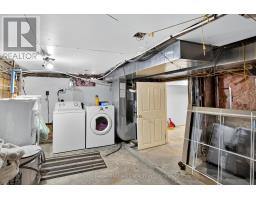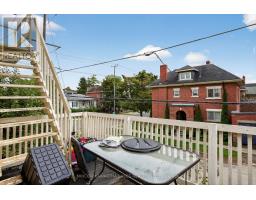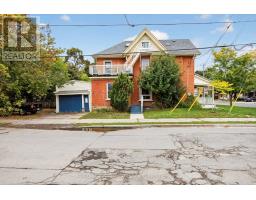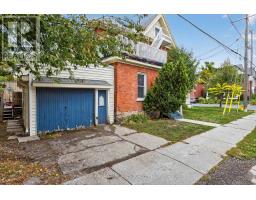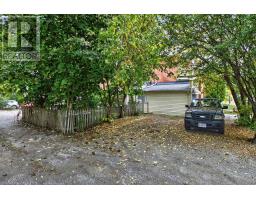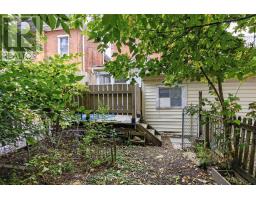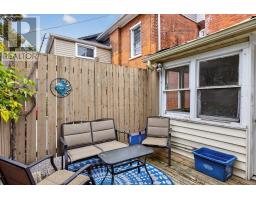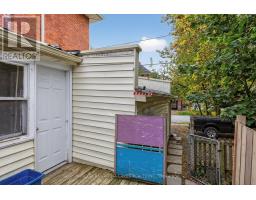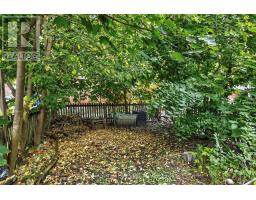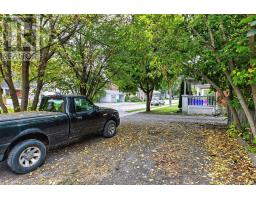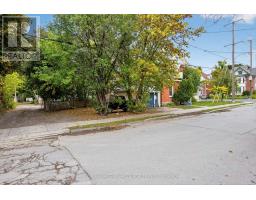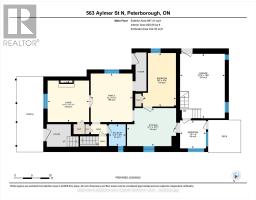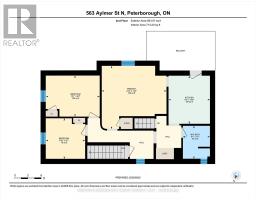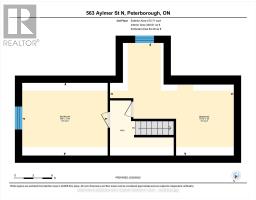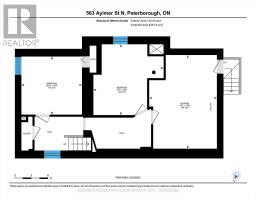8 Bedroom
2 Bathroom
2000 - 2500 sqft
None
Forced Air
$459,900
Seller has an N11 Signed by the upper unit and the entire building can have vacant possession as of February 1, 2026. Centrally located, this charming duplex offers excellent investment potential with a 2-bedroom main floor unit and a spacious 4-bedroom upper unit. Tenants pay their own heat and hydro, and both units are equipped with laundry hook-ups for added convenience. The main floor unit showcases beautiful traditional wood details, a screened-in porch, access to the garage, and a full basement. It will be vacant on closing, offering the opportunity for rent improvement. The upper unit features a generous layout with a large living room, kitchen with walkout to a small deck, two bedrooms on the second floor, and two additional bedrooms in the finished attic. It is currently rented for 1650++ on a month to month tenancy. With easy access to public transit and downtown amenities, this property is ideal for investors or those seeking a home with income potential. (id:61423)
Property Details
|
MLS® Number
|
X12436474 |
|
Property Type
|
Multi-family |
|
Community Name
|
Town Ward 3 |
|
Amenities Near By
|
Park, Public Transit |
|
Equipment Type
|
Water Heater - Electric, Water Heater |
|
Features
|
Flat Site, Sump Pump |
|
Parking Space Total
|
3 |
|
Rental Equipment Type
|
Water Heater - Electric, Water Heater |
|
Structure
|
Deck |
|
View Type
|
City View |
Building
|
Bathroom Total
|
2 |
|
Bedrooms Above Ground
|
6 |
|
Bedrooms Below Ground
|
2 |
|
Bedrooms Total
|
8 |
|
Age
|
100+ Years |
|
Amenities
|
Separate Electricity Meters |
|
Appliances
|
Water Heater, Water Meter, Dryer, Two Stoves, Two Washers, Two Refrigerators |
|
Basement Development
|
Partially Finished |
|
Basement Type
|
Full (partially Finished) |
|
Cooling Type
|
None |
|
Exterior Finish
|
Brick |
|
Fire Protection
|
Smoke Detectors |
|
Foundation Type
|
Stone |
|
Heating Fuel
|
Natural Gas |
|
Heating Type
|
Forced Air |
|
Stories Total
|
3 |
|
Size Interior
|
2000 - 2500 Sqft |
|
Type
|
Duplex |
|
Utility Water
|
Municipal Water |
Parking
Land
|
Acreage
|
No |
|
Land Amenities
|
Park, Public Transit |
|
Sewer
|
Sanitary Sewer |
|
Size Depth
|
104 Ft ,2 In |
|
Size Frontage
|
30 Ft ,6 In |
|
Size Irregular
|
30.5 X 104.2 Ft |
|
Size Total Text
|
30.5 X 104.2 Ft |
|
Zoning Description
|
R2 |
Rooms
| Level |
Type |
Length |
Width |
Dimensions |
|
Second Level |
Kitchen |
2.83 m |
3.28 m |
2.83 m x 3.28 m |
|
Second Level |
Primary Bedroom |
4.43 m |
4.31 m |
4.43 m x 4.31 m |
|
Second Level |
Bedroom 3 |
3.69 m |
2.8 m |
3.69 m x 2.8 m |
|
Second Level |
Bedroom 4 |
2.69 m |
2.77 m |
2.69 m x 2.77 m |
|
Third Level |
Bedroom 5 |
3.3 m |
3.16 m |
3.3 m x 3.16 m |
|
Third Level |
Bedroom |
3.83 m |
3.85 m |
3.83 m x 3.85 m |
|
Basement |
Laundry Room |
3.69 m |
5.1 m |
3.69 m x 5.1 m |
|
Basement |
Bedroom |
3.83 m |
3.85 m |
3.83 m x 3.85 m |
|
Basement |
Bedroom |
3.3 m |
3.16 m |
3.3 m x 3.16 m |
|
Main Level |
Mud Room |
2.27 m |
2.45 m |
2.27 m x 2.45 m |
|
Main Level |
Kitchen |
4.3 m |
3.33 m |
4.3 m x 3.33 m |
|
Main Level |
Bedroom |
2.91 m |
4.68 m |
2.91 m x 4.68 m |
|
Main Level |
Family Room |
3.66 m |
4.25 m |
3.66 m x 4.25 m |
|
Main Level |
Living Room |
3.63 m |
3.63 m |
3.63 m x 3.63 m |
Utilities
|
Cable
|
Installed |
|
Electricity
|
Installed |
|
Sewer
|
Installed |
https://www.realtor.ca/real-estate/28933198/563-aylmer-street-n-peterborough-town-ward-3-town-ward-3
