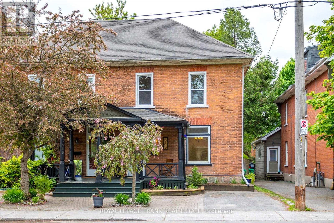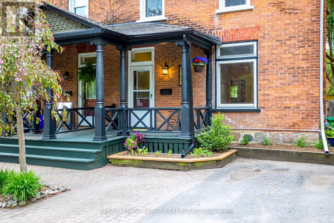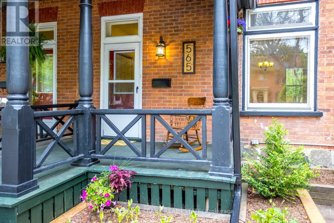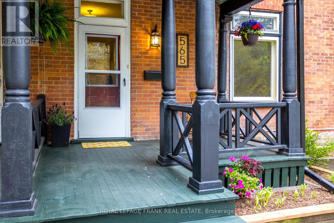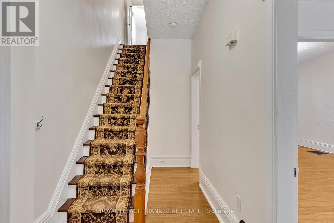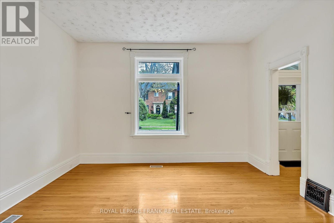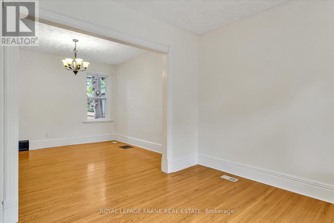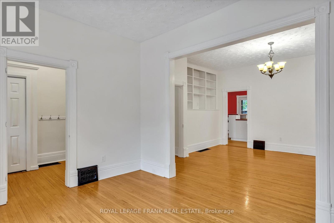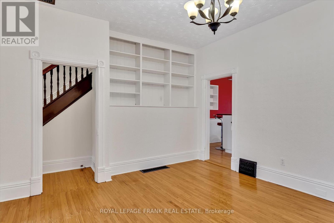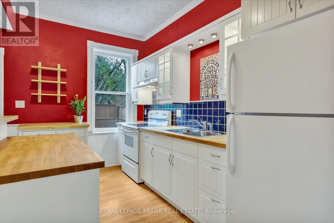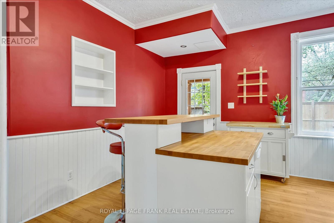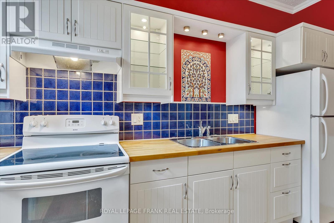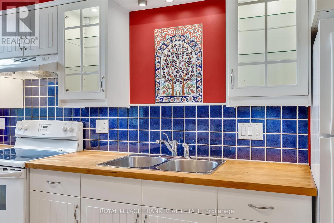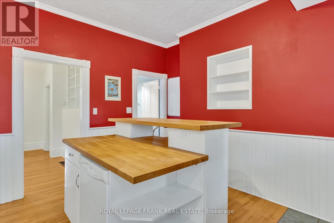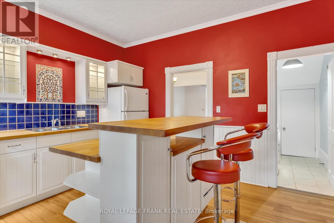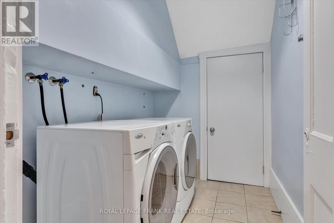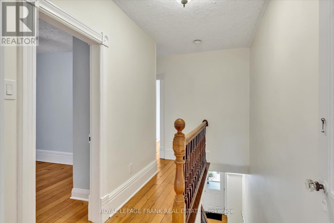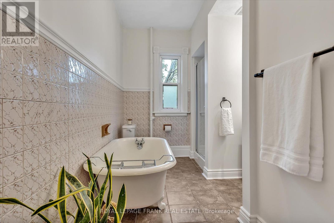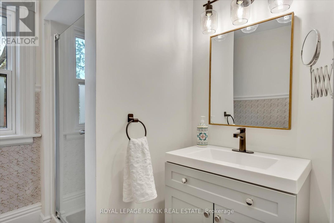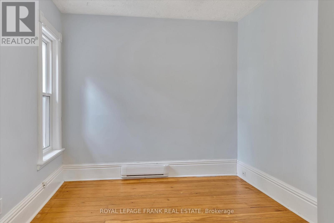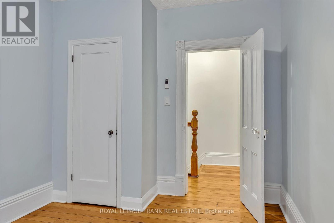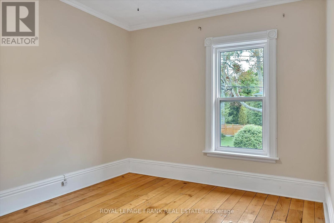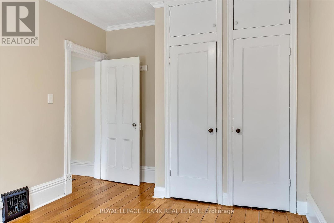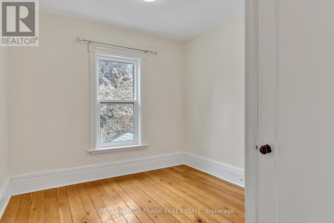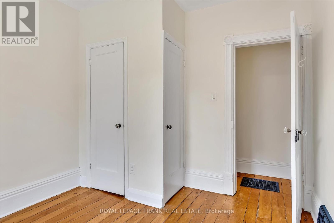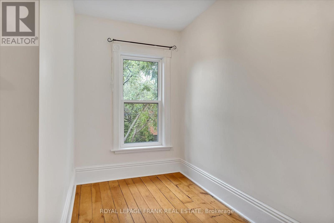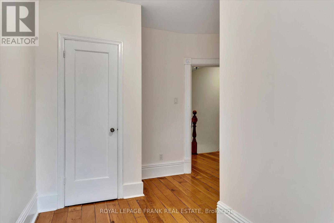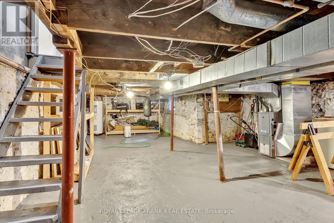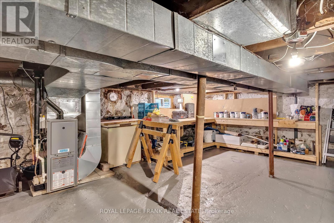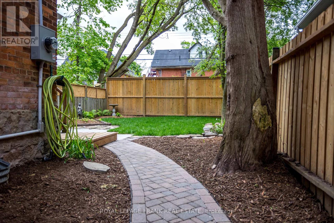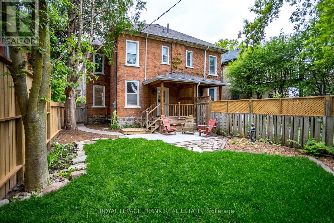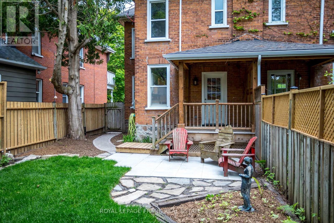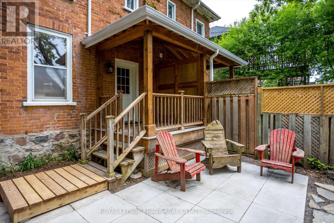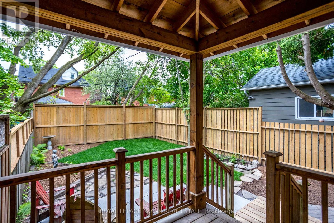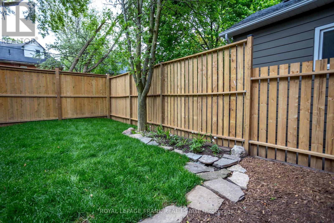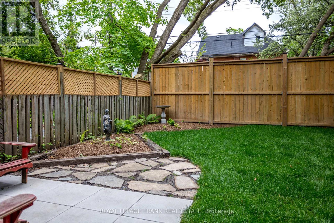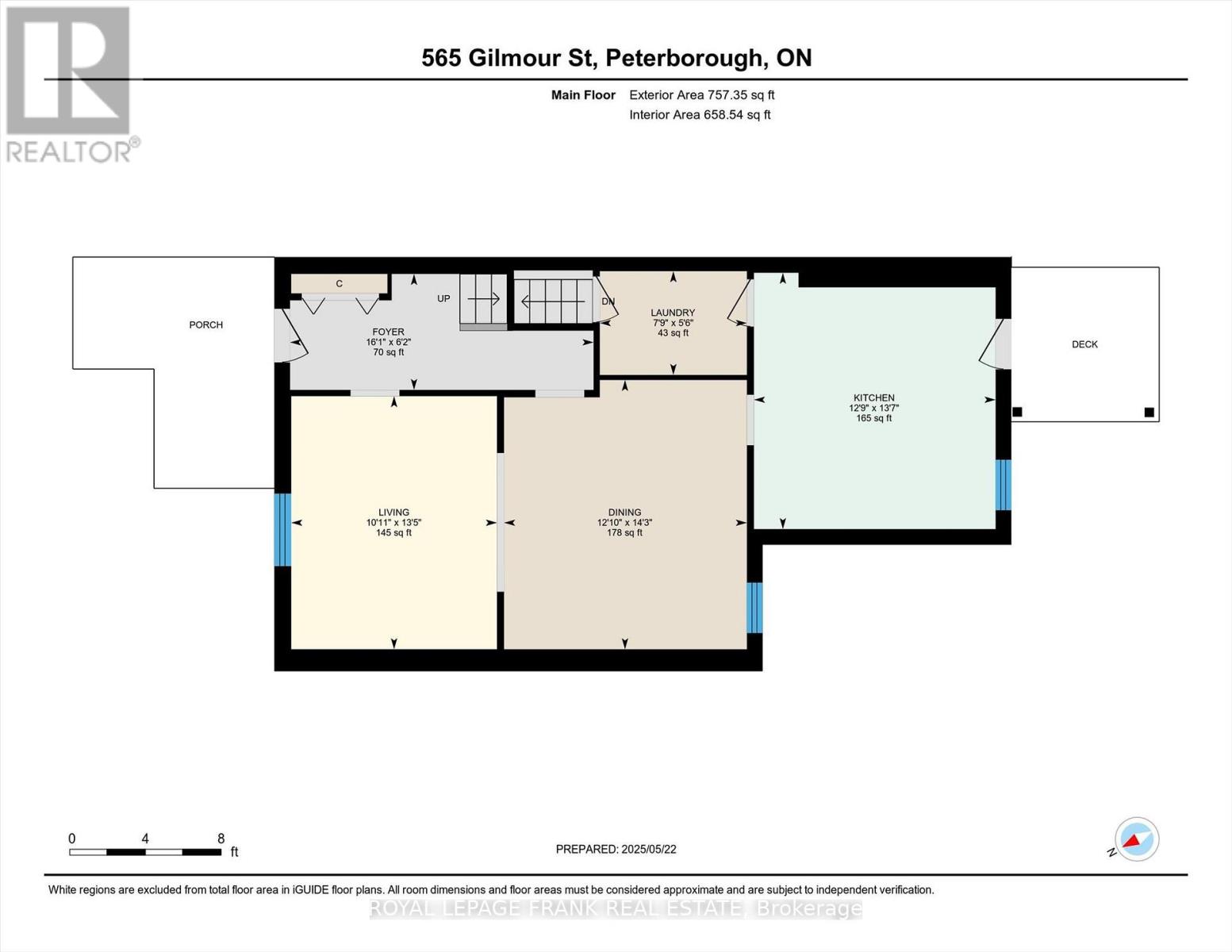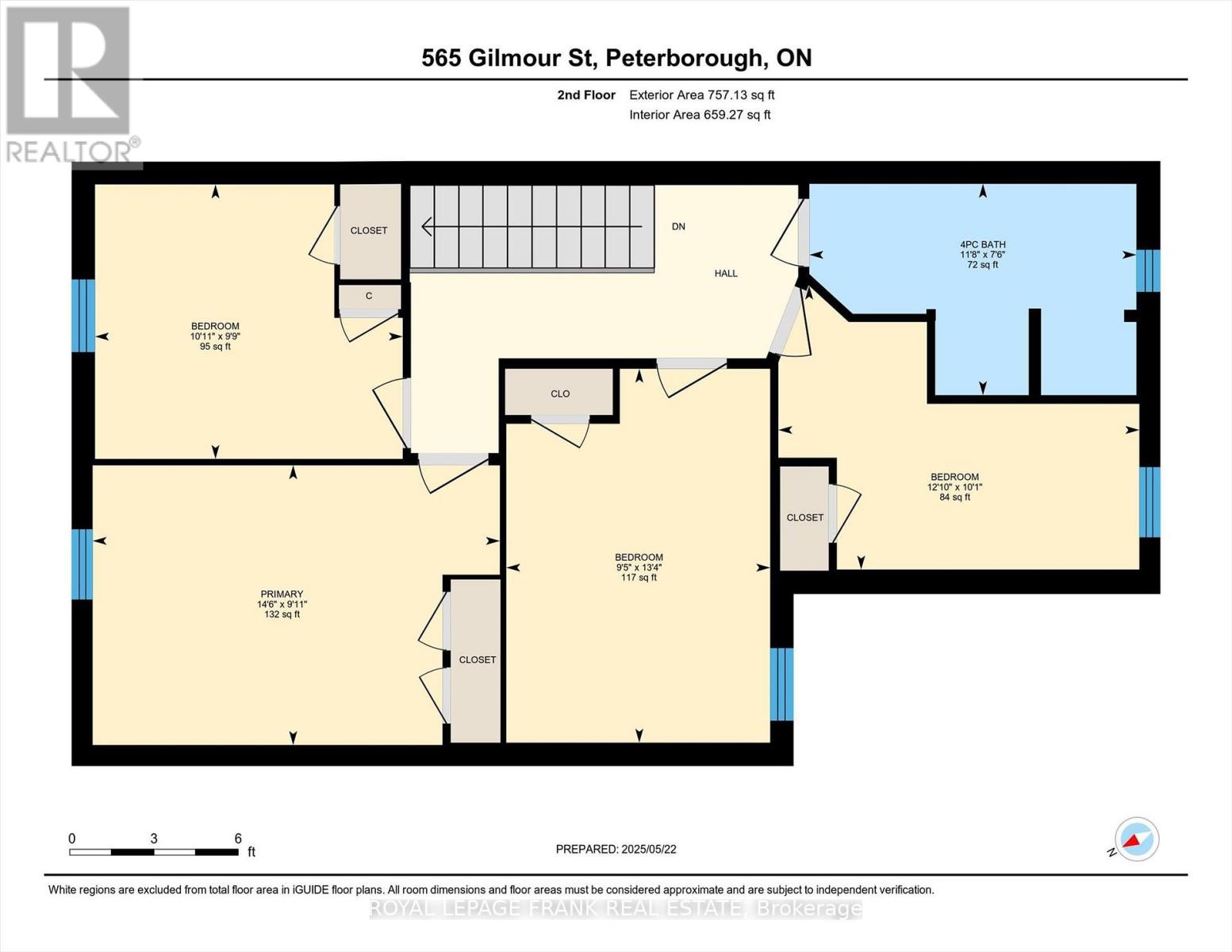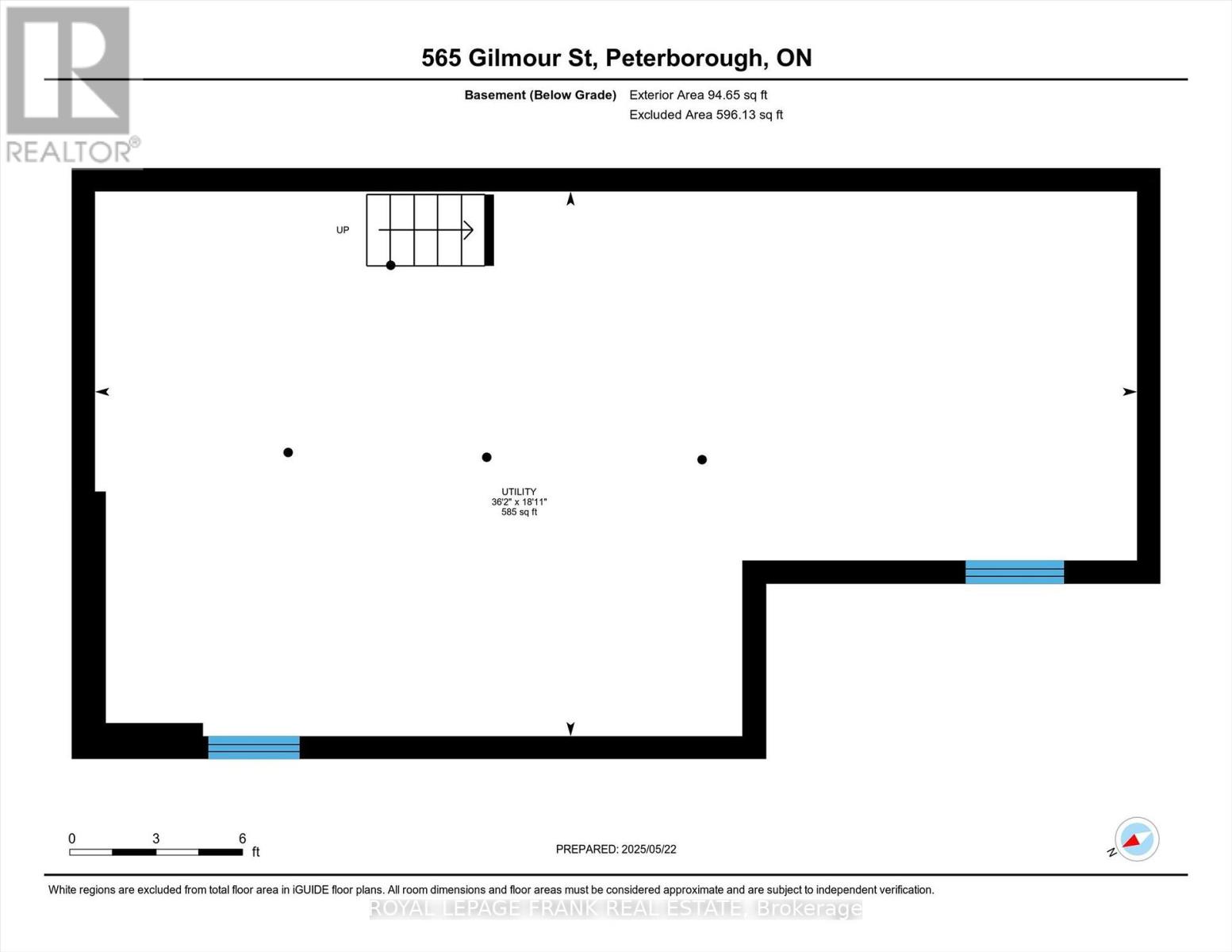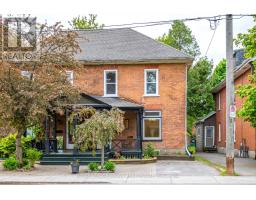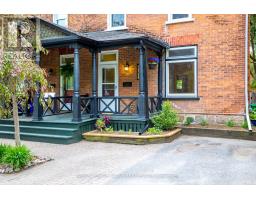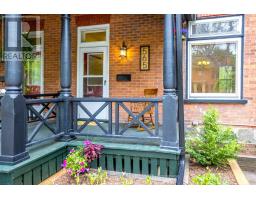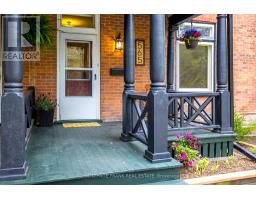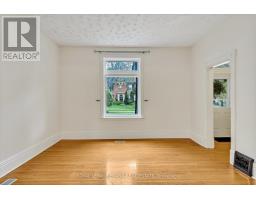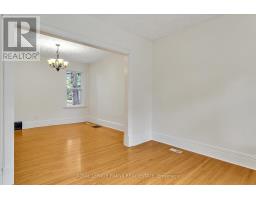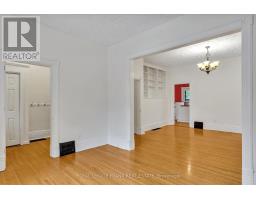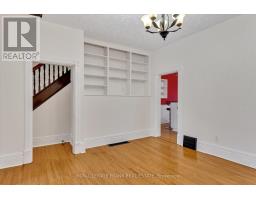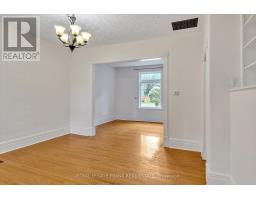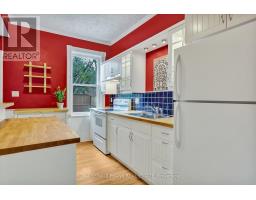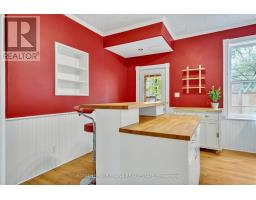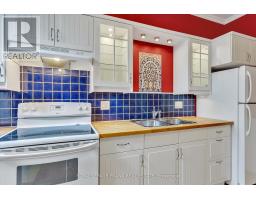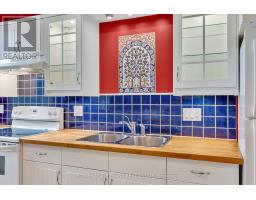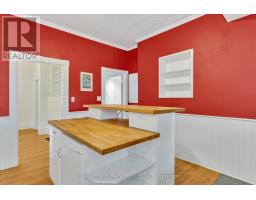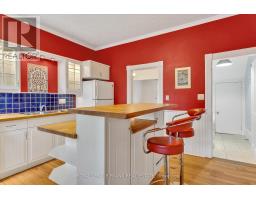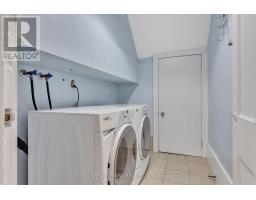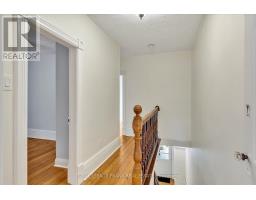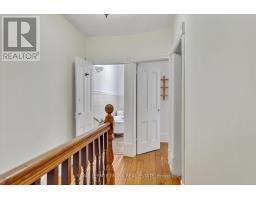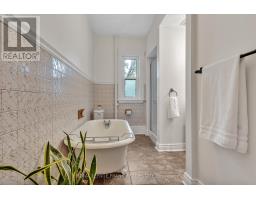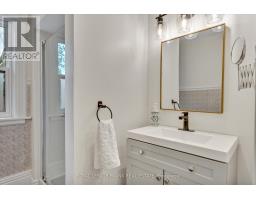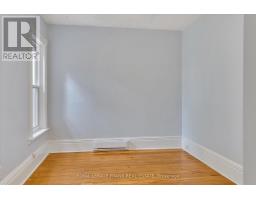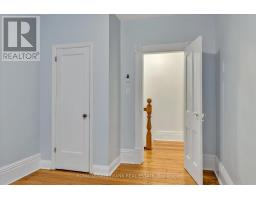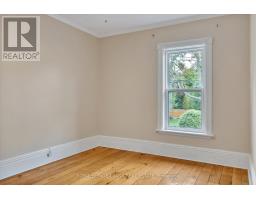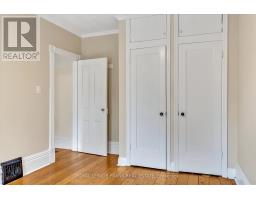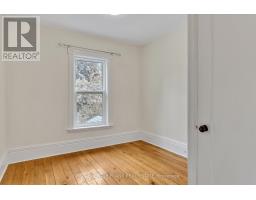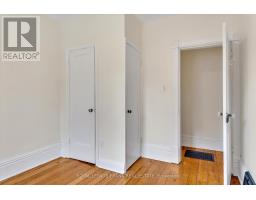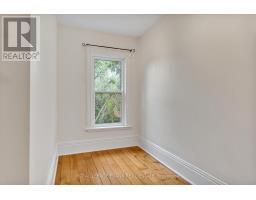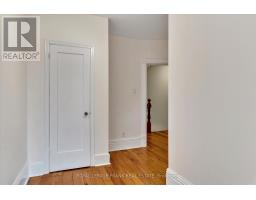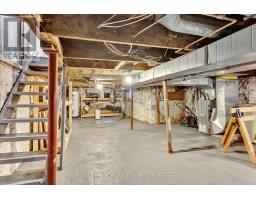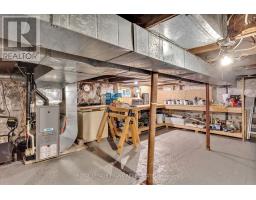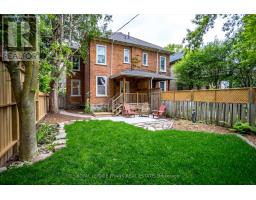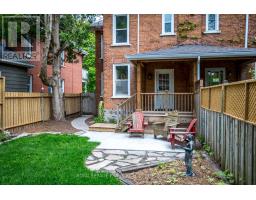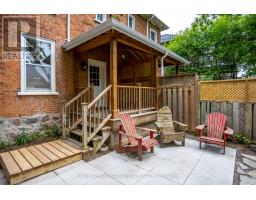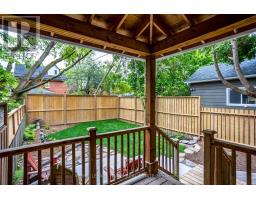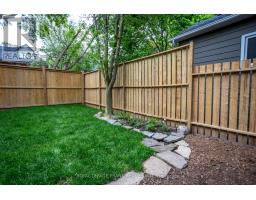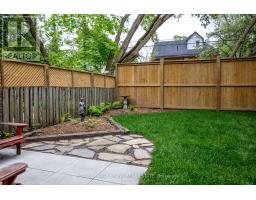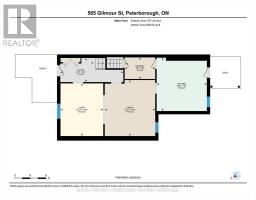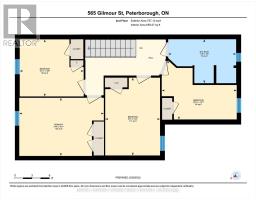4 Bedroom
1 Bathroom
1500 - 2000 sqft
Forced Air
$544,900
Located in the desirable Old West End, this charming two storey home blends classic character with thoughtful updates. Step inside to discover high ceilings, original wood trim, tall baseboards, and gleaming hardwood floors. Natural light pours in through large windows, enhancing the warmth and charm of each room. Relax on the spacious front porch overlooking a serene, tree-lined street. The updated functional kitchen offers generous counter space and opens to a private back deck, perfect for entertaining or morning coffee. The main floor features a spacious layout with a combined living and dining area, ideal for gatherings. Upstairs, you will find four bright bedrooms and a stylishly updated bathroom, complete with heated tile floors. An excellent opportunity to own a well-cared-for home in a sought-after neighborhood, just a short stroll to downtown shops, restaurants, and amenities. A perfect entry point into one of the city's most cherished communities. (id:61423)
Property Details
|
MLS® Number
|
X12169748 |
|
Property Type
|
Single Family |
|
Community Name
|
3 Old West End |
|
Amenities Near By
|
Hospital, Public Transit, Schools |
|
Community Features
|
School Bus |
|
Equipment Type
|
Water Heater - Electric |
|
Features
|
Irregular Lot Size, Level, Carpet Free |
|
Parking Space Total
|
1 |
|
Rental Equipment Type
|
Water Heater - Electric |
|
Structure
|
Patio(s), Porch |
Building
|
Bathroom Total
|
1 |
|
Bedrooms Above Ground
|
4 |
|
Bedrooms Total
|
4 |
|
Age
|
100+ Years |
|
Appliances
|
Water Heater, Dryer, Stove, Washer, Refrigerator |
|
Basement Development
|
Unfinished |
|
Basement Type
|
N/a (unfinished) |
|
Construction Style Attachment
|
Semi-detached |
|
Exterior Finish
|
Brick |
|
Fire Protection
|
Smoke Detectors |
|
Foundation Type
|
Stone |
|
Heating Fuel
|
Natural Gas |
|
Heating Type
|
Forced Air |
|
Stories Total
|
2 |
|
Size Interior
|
1500 - 2000 Sqft |
|
Type
|
House |
|
Utility Water
|
Municipal Water |
Parking
Land
|
Acreage
|
No |
|
Fence Type
|
Fenced Yard |
|
Land Amenities
|
Hospital, Public Transit, Schools |
|
Sewer
|
Sanitary Sewer |
|
Size Depth
|
92 Ft |
|
Size Frontage
|
27 Ft |
|
Size Irregular
|
27 X 92 Ft |
|
Size Total Text
|
27 X 92 Ft|under 1/2 Acre |
|
Zoning Description
|
R2 |
Rooms
| Level |
Type |
Length |
Width |
Dimensions |
|
Second Level |
Primary Bedroom |
3.04 m |
4.42 m |
3.04 m x 4.42 m |
|
Second Level |
Bedroom |
3.08 m |
3.92 m |
3.08 m x 3.92 m |
|
Second Level |
Bedroom |
2.98 m |
3.34 m |
2.98 m x 3.34 m |
|
Second Level |
Bedroom |
4.06 m |
2.86 m |
4.06 m x 2.86 m |
|
Second Level |
Bathroom |
2.29 m |
3.55 m |
2.29 m x 3.55 m |
|
Basement |
Utility Room |
5.77 m |
11.03 m |
5.77 m x 11.03 m |
|
Main Level |
Dining Room |
4.34 m |
3.91 m |
4.34 m x 3.91 m |
|
Main Level |
Living Room |
4.08 m |
3.32 m |
4.08 m x 3.32 m |
|
Main Level |
Kitchen |
4.13 m |
3.89 m |
4.13 m x 3.89 m |
|
Main Level |
Laundry Room |
1.67 m |
2.37 m |
1.67 m x 2.37 m |
|
Main Level |
Foyer |
1.87 m |
4.89 m |
1.87 m x 4.89 m |
Utilities
|
Cable
|
Available |
|
Sewer
|
Installed |
https://www.realtor.ca/real-estate/28358768/565-gilmour-street-peterborough-central-old-west-end-3-old-west-end
