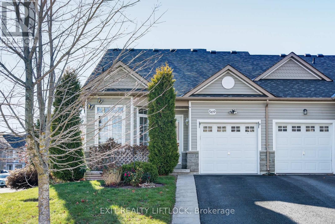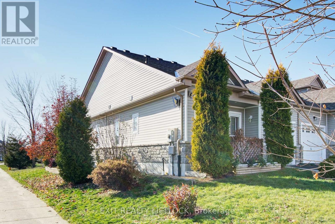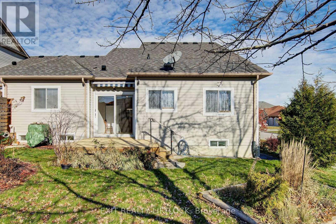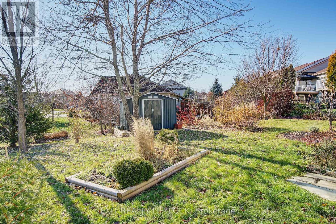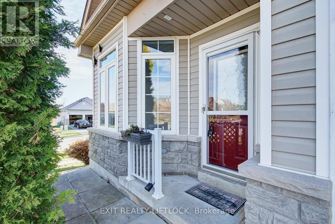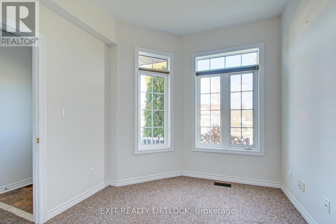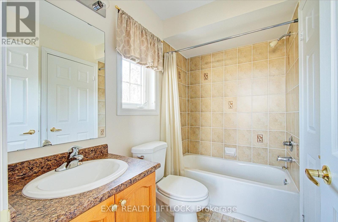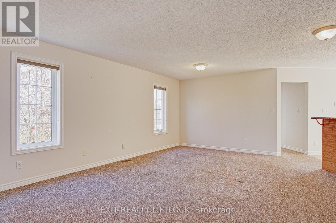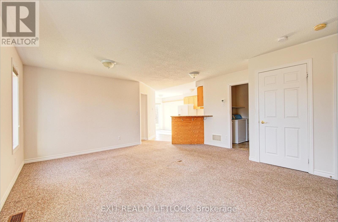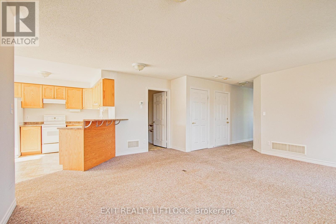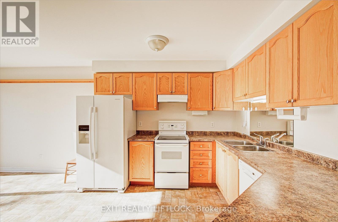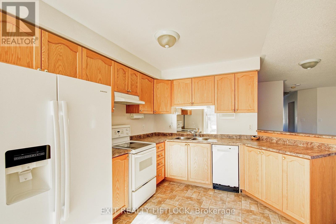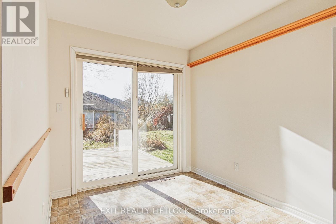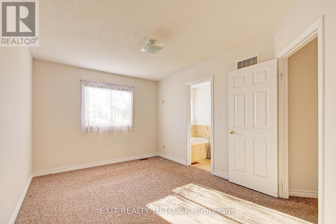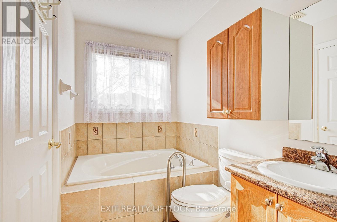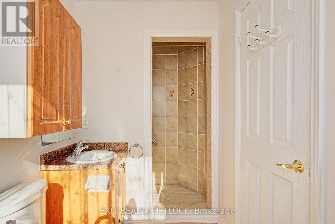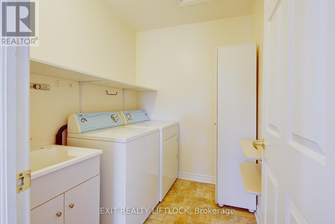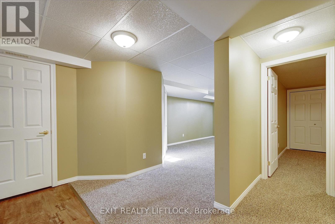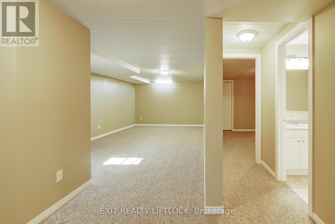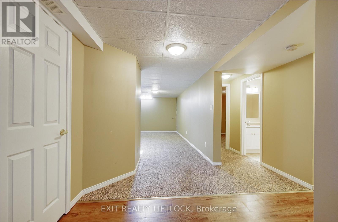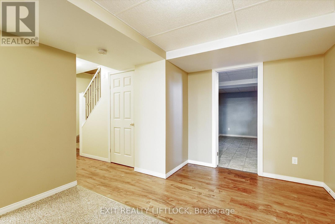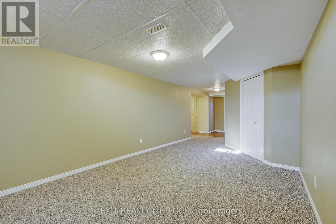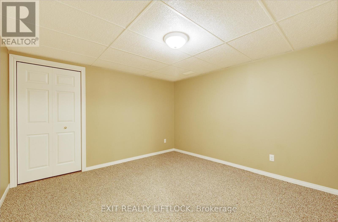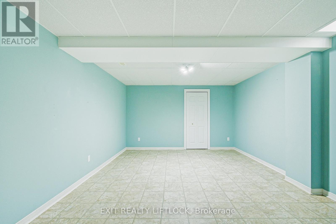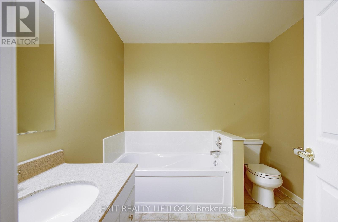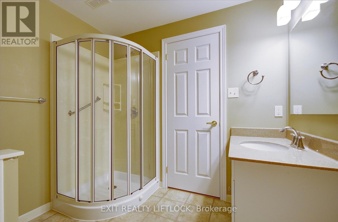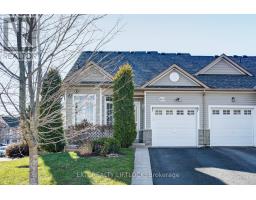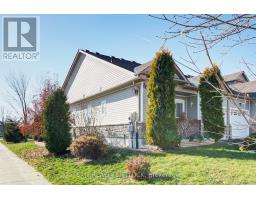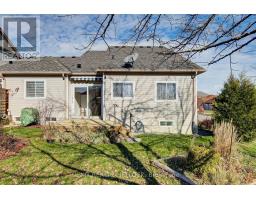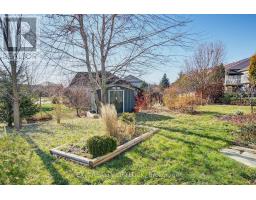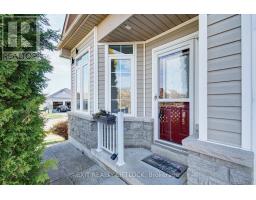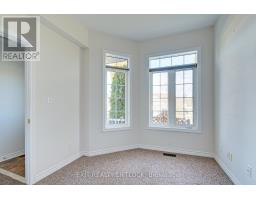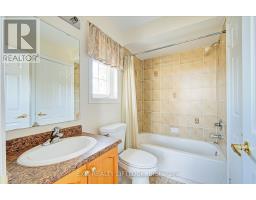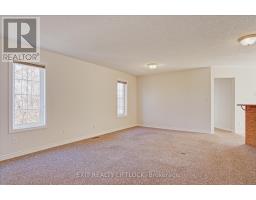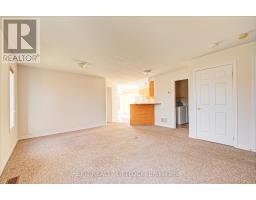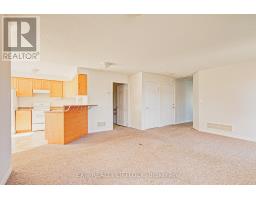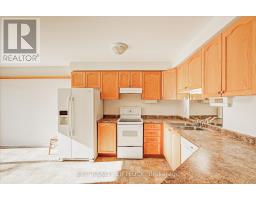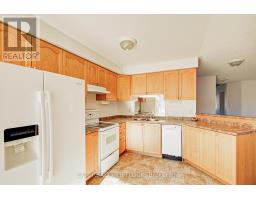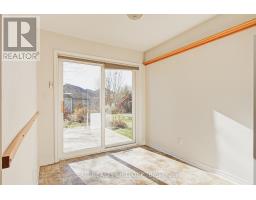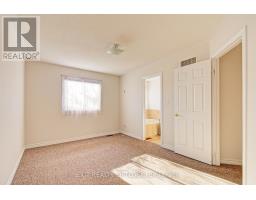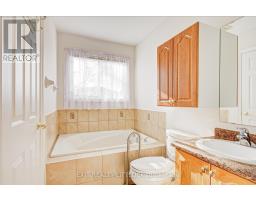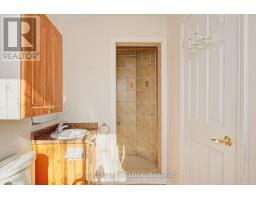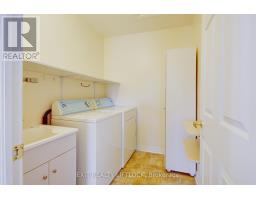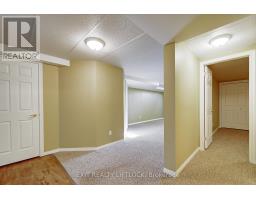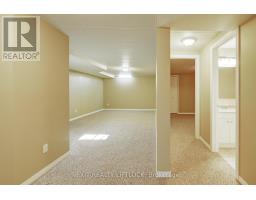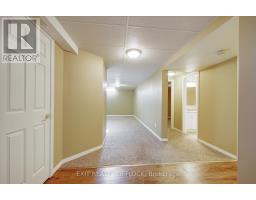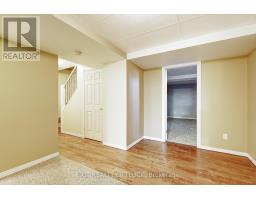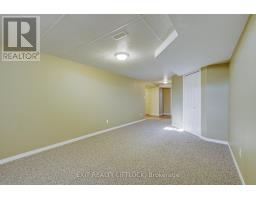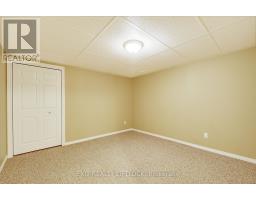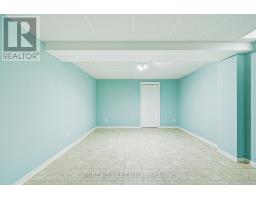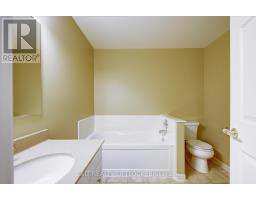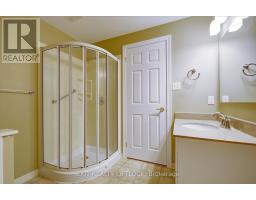3 Bedroom
3 Bathroom
700 - 1100 sqft
Bungalow
Central Air Conditioning
Forced Air
Landscaped
$529,900
This end-unit garden home in one of Peterborough's most sought-after North End neighbourhoods is deceptively large. With main-floor living, a smart, comfortable layout, and excellent walkability, this home is an ideal choice for downsizers seeking a low-maintenance lifestyle. The main floor offers high ceilings and large windows, creating a sense of openness, along with a bright eat-in kitchen featuring a walkout to the back deck and well-kept yard. The south-facing living room is filled with natural light and fitted with Hunter Douglas blinds, making it a warm and welcoming space year-round. Convenience shines on this level with main-floor laundry, great storage options, a comfortable bedroom, and a primary suite complete with a full ensuite including a soaker tub and walk-in shower. An additional full bathroom serves guests with ease. There is a stair chair if you need to provide access to the lower level, where you will find a large family room, a den or hobby room, a bedroom, another full bathroom, and a large utility room-ideal for guests, crafts, or added flexibility. Outside, enjoy the private rear deck, perfect for relaxing or entertaining. Set on a quiet street and just a short walk to Chemong Road amenities, this home blends comfort, convenience, and effortless living. (id:61423)
Property Details
|
MLS® Number
|
X12570890 |
|
Property Type
|
Single Family |
|
Community Name
|
Northcrest Ward 5 |
|
Amenities Near By
|
Public Transit, Schools |
|
Equipment Type
|
Water Heater - Gas, Water Heater |
|
Features
|
Irregular Lot Size, Conservation/green Belt, Level, Sump Pump |
|
Parking Space Total
|
3 |
|
Rental Equipment Type
|
Water Heater - Gas, Water Heater |
|
Structure
|
Deck, Shed |
|
View Type
|
View |
Building
|
Bathroom Total
|
3 |
|
Bedrooms Above Ground
|
2 |
|
Bedrooms Below Ground
|
1 |
|
Bedrooms Total
|
3 |
|
Age
|
16 To 30 Years |
|
Appliances
|
Garage Door Opener Remote(s), Dishwasher, Dryer, Stove, Washer, Refrigerator |
|
Architectural Style
|
Bungalow |
|
Basement Development
|
Finished |
|
Basement Type
|
Full (finished) |
|
Construction Style Attachment
|
Attached |
|
Cooling Type
|
Central Air Conditioning |
|
Exterior Finish
|
Vinyl Siding |
|
Foundation Type
|
Poured Concrete |
|
Heating Fuel
|
Natural Gas |
|
Heating Type
|
Forced Air |
|
Stories Total
|
1 |
|
Size Interior
|
700 - 1100 Sqft |
|
Type
|
Row / Townhouse |
|
Utility Water
|
Municipal Water |
Parking
Land
|
Acreage
|
No |
|
Land Amenities
|
Public Transit, Schools |
|
Landscape Features
|
Landscaped |
|
Sewer
|
Sanitary Sewer |
|
Size Depth
|
91 Ft ,3 In |
|
Size Frontage
|
31 Ft ,1 In |
|
Size Irregular
|
31.1 X 91.3 Ft |
|
Size Total Text
|
31.1 X 91.3 Ft |
|
Zoning Description
|
Residential |
Rooms
| Level |
Type |
Length |
Width |
Dimensions |
|
Lower Level |
Family Room |
3.47 m |
6.35 m |
3.47 m x 6.35 m |
|
Lower Level |
Bedroom |
5.24 m |
3.8 m |
5.24 m x 3.8 m |
|
Lower Level |
Den |
3.52 m |
3.53 m |
3.52 m x 3.53 m |
|
Main Level |
Living Room |
5.53 m |
4.13 m |
5.53 m x 4.13 m |
|
Main Level |
Kitchen |
3.24 m |
5.27 m |
3.24 m x 5.27 m |
|
Main Level |
Primary Bedroom |
3.06 m |
4.24 m |
3.06 m x 4.24 m |
|
Main Level |
Bedroom |
2.76 m |
2.79 m |
2.76 m x 2.79 m |
Utilities
|
Cable
|
Available |
|
Electricity
|
Installed |
|
Sewer
|
Installed |
https://www.realtor.ca/real-estate/29130881/569-garbutt-terrace-peterborough-northcrest-ward-5-northcrest-ward-5
