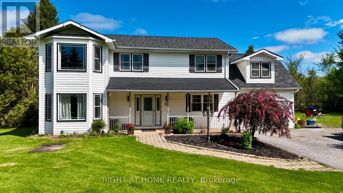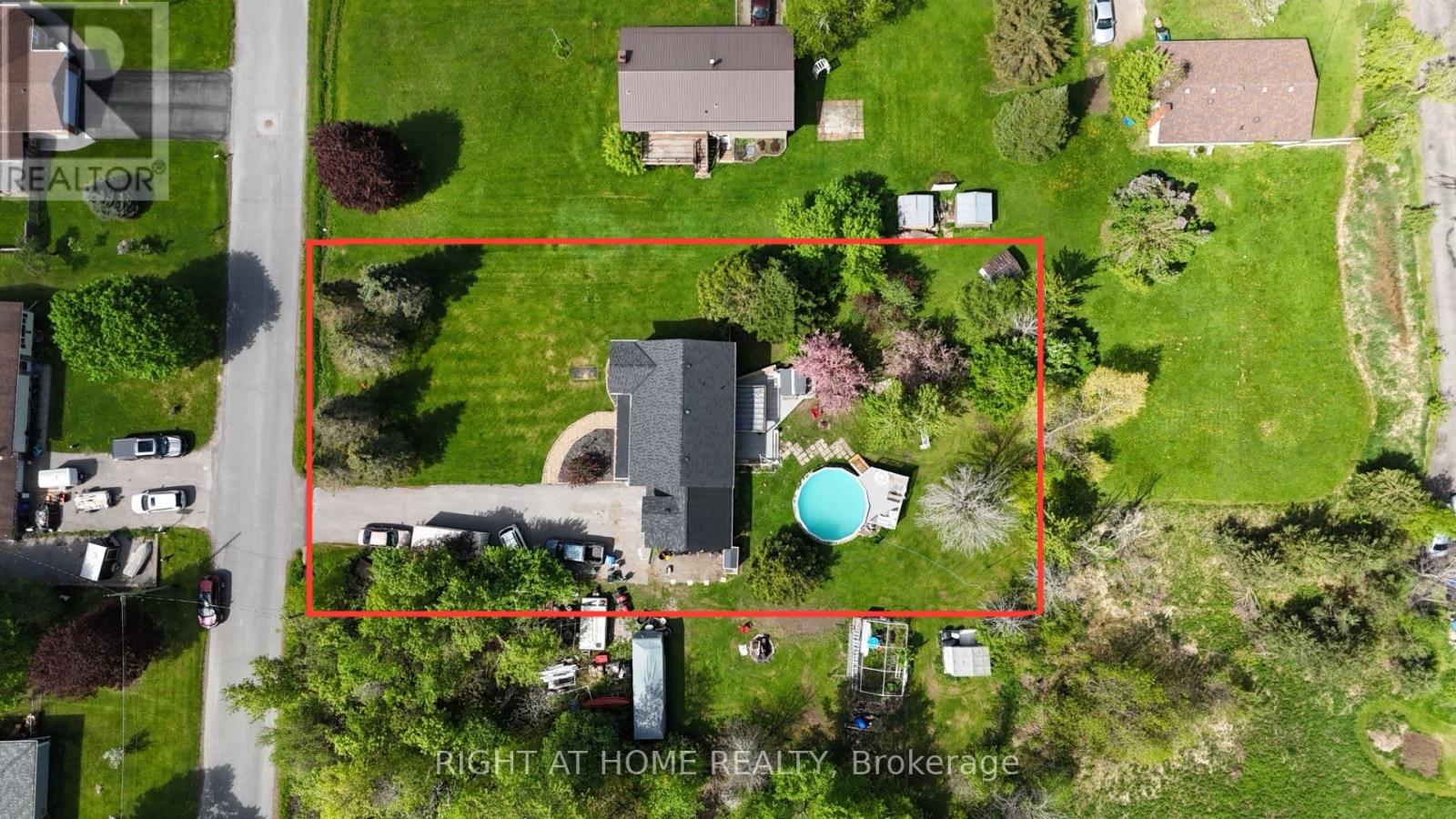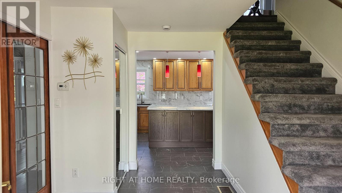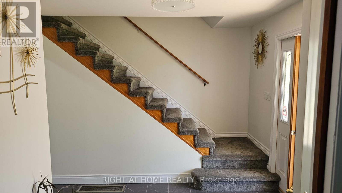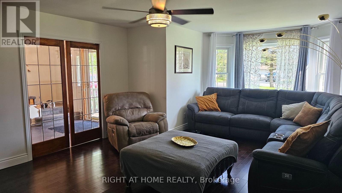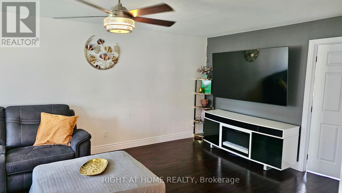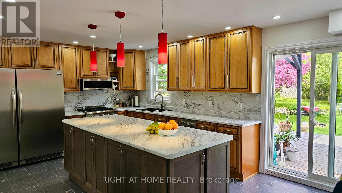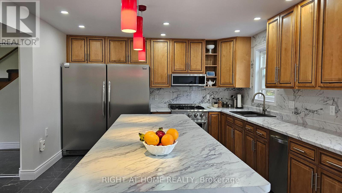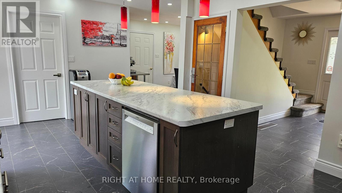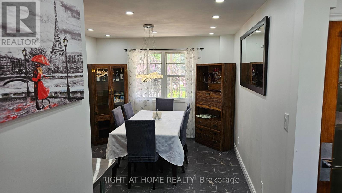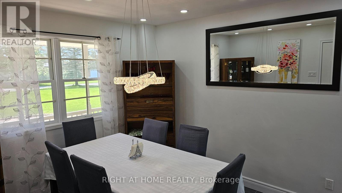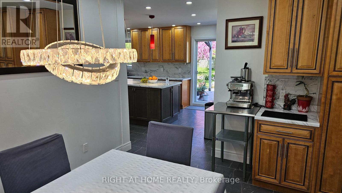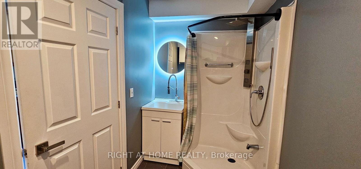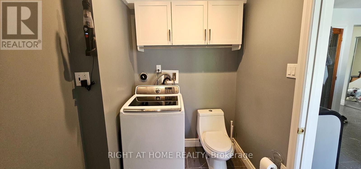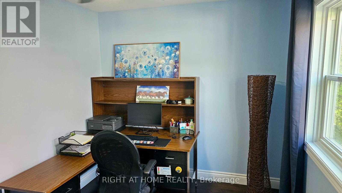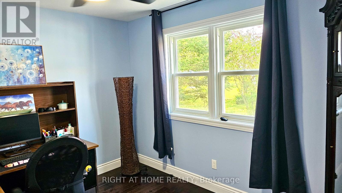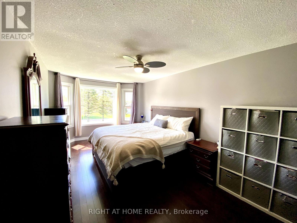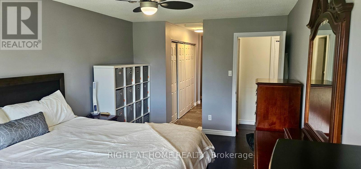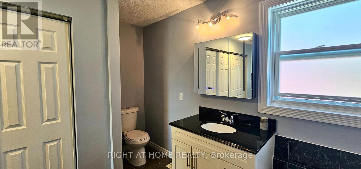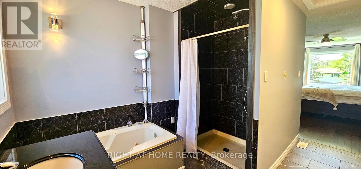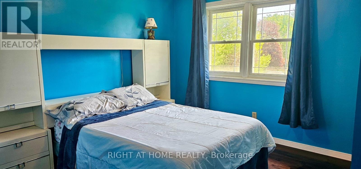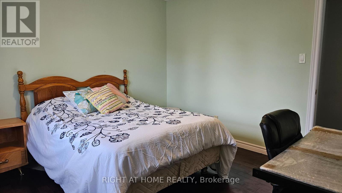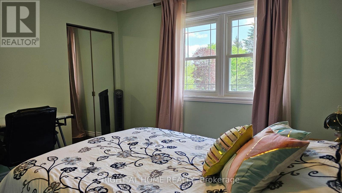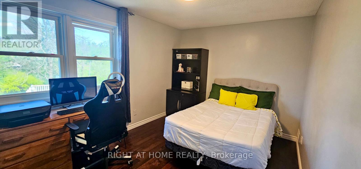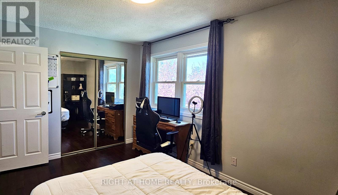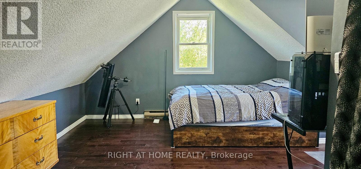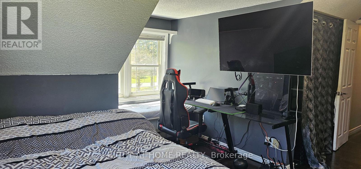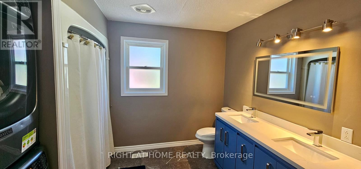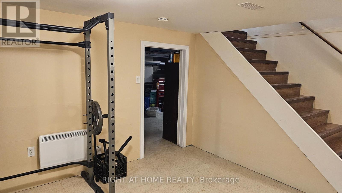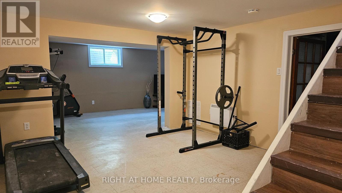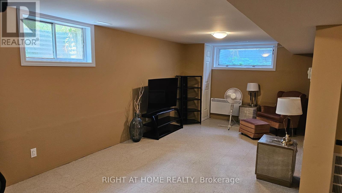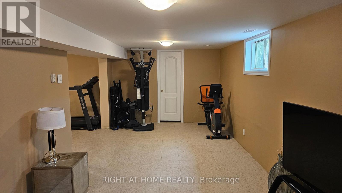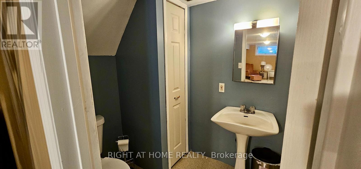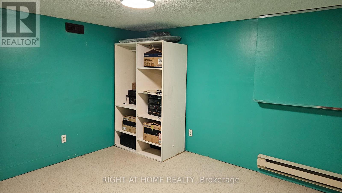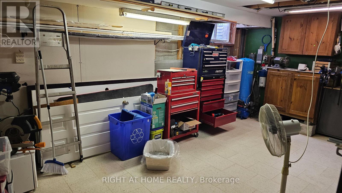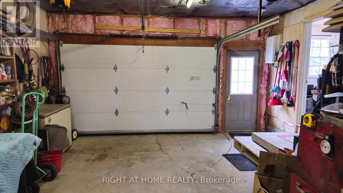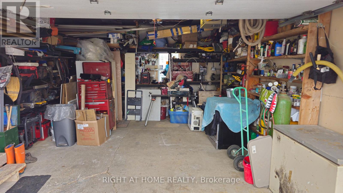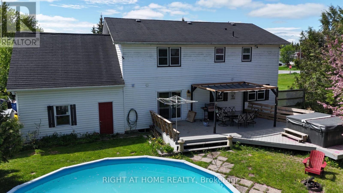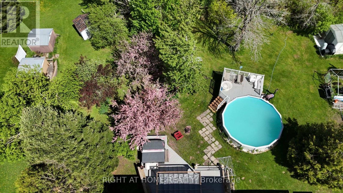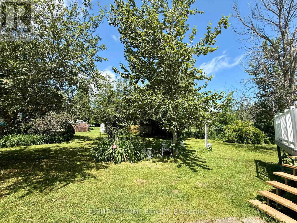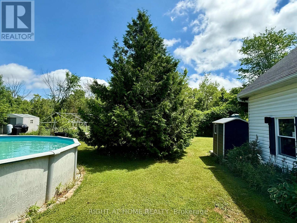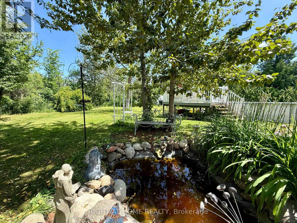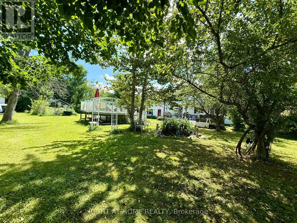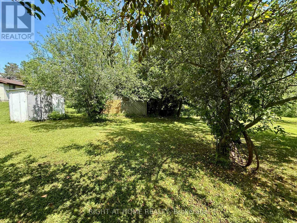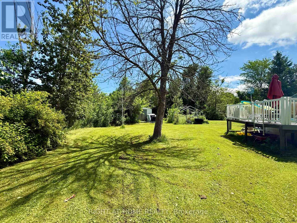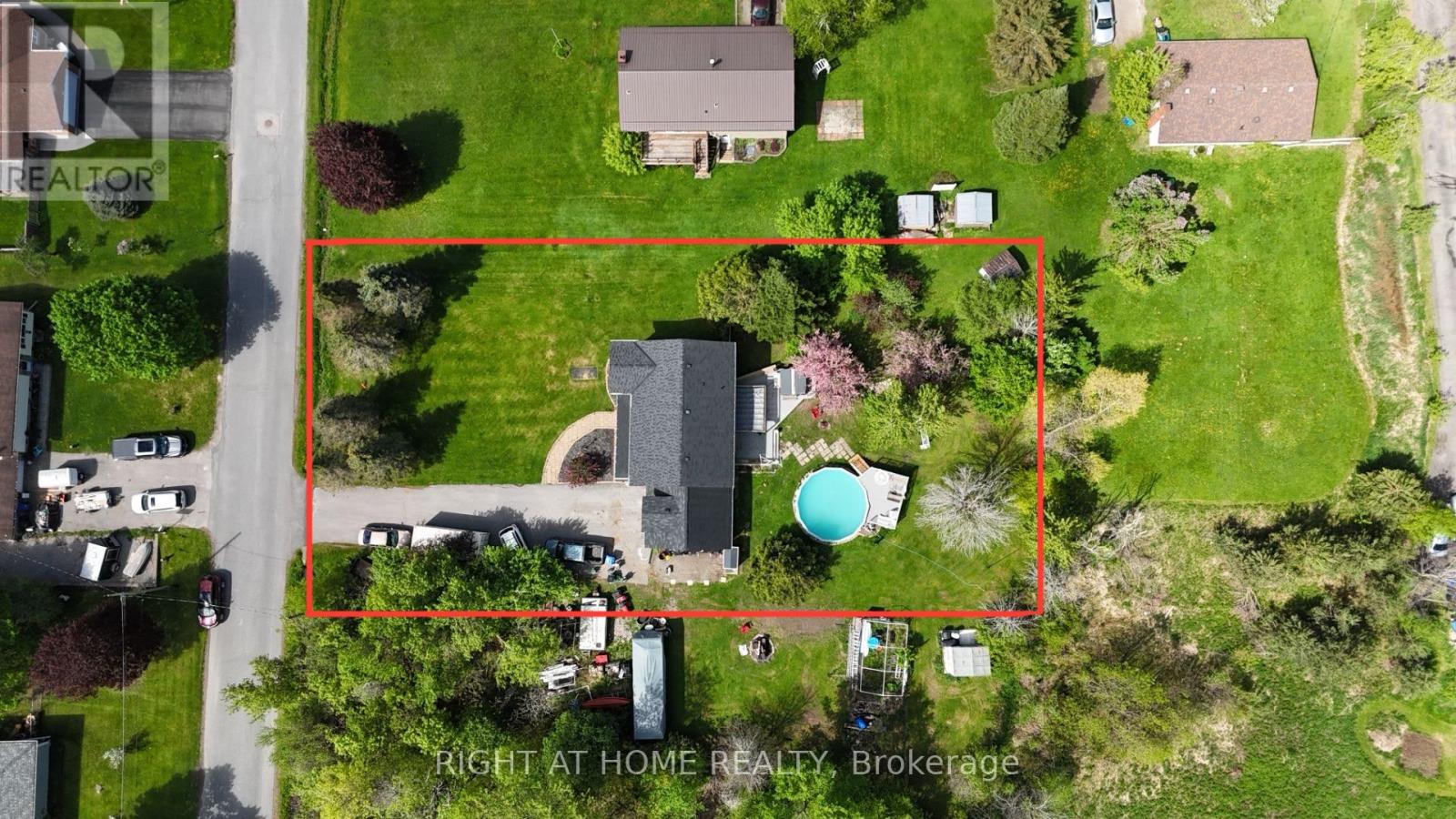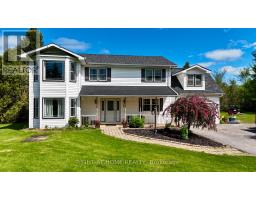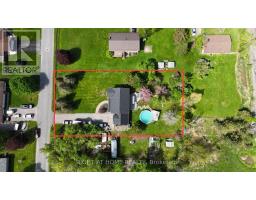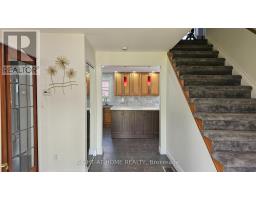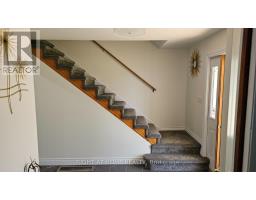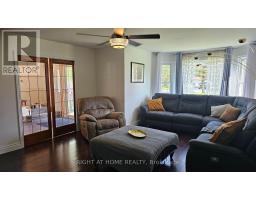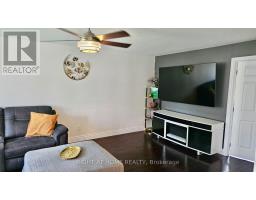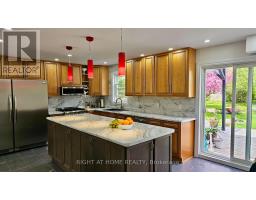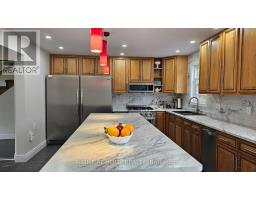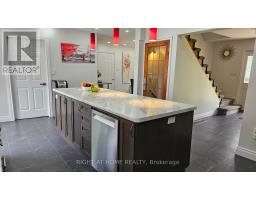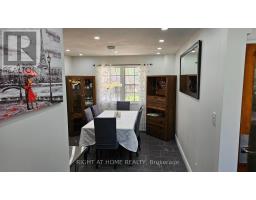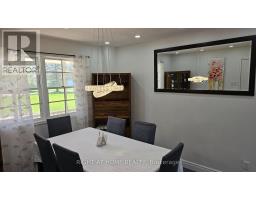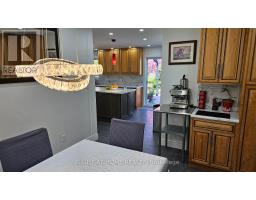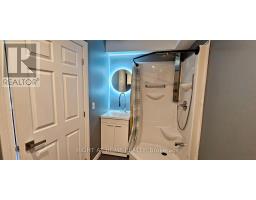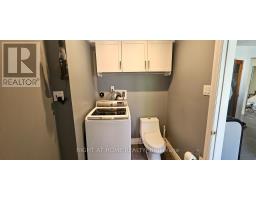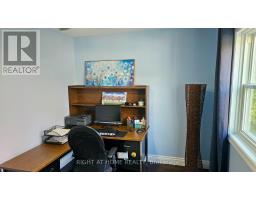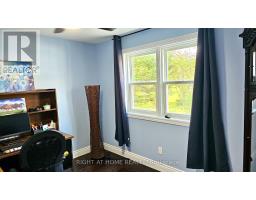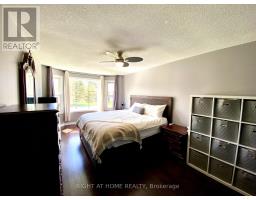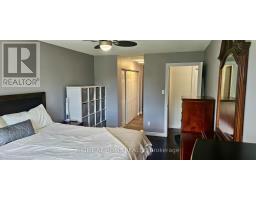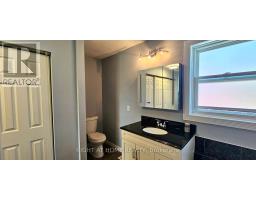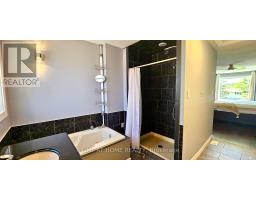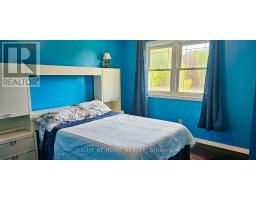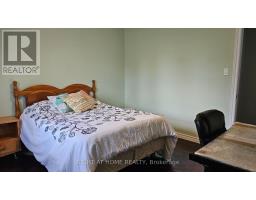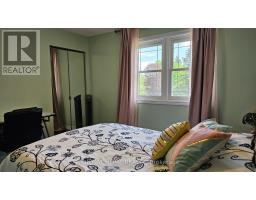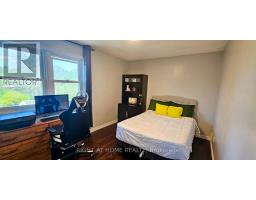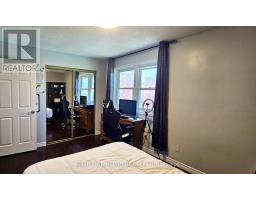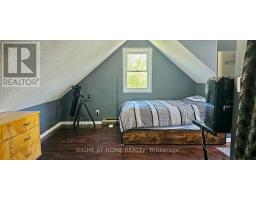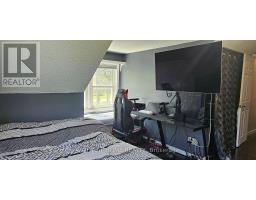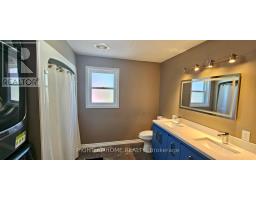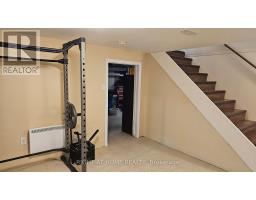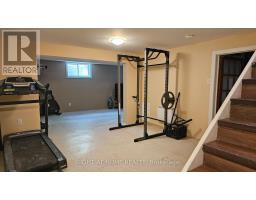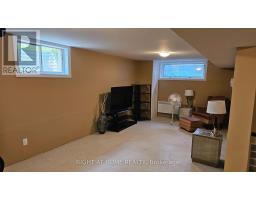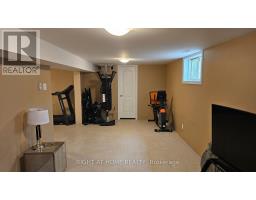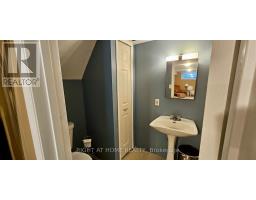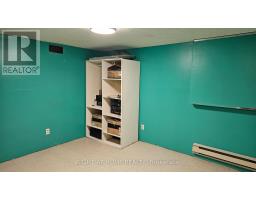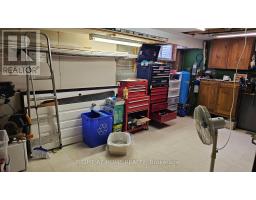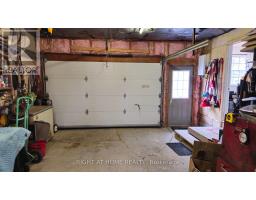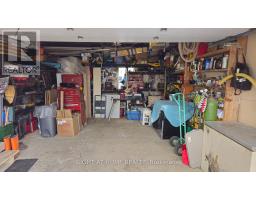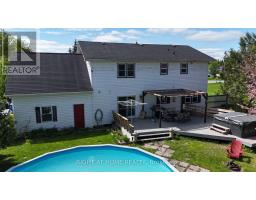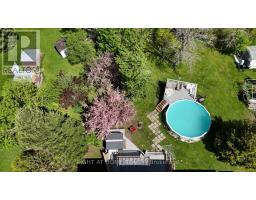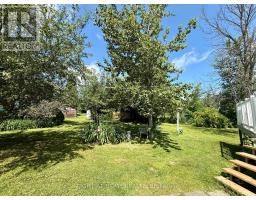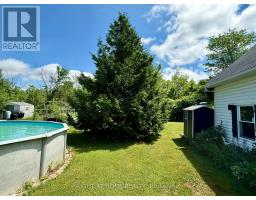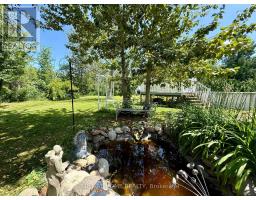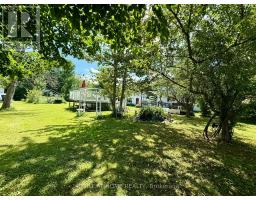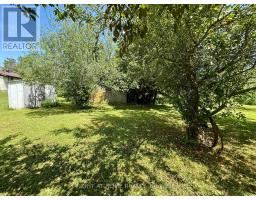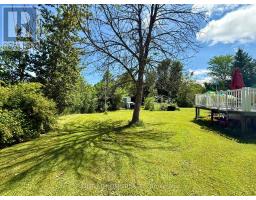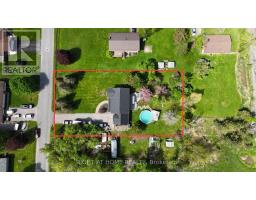6 Bedroom
4 Bathroom
2000 - 2500 sqft
Above Ground Pool
Forced Air
$999,999
Step into this thoughtfully designed home where comfort meets functionality. With ample parking and just 20 minutes from Lindsay, Peterborough, and Hwy 115, this home is in a great location. The heart of the home is the stunning custom kitchen, featuring an 8-foot island, gas range, and plenty of space for cooking and entertaining. Just off the kitchen, a welcoming dining room offers access to the garage and a convenient 3-piece bathroom with laundry. The main floor also includes a versatile bedroom, ideal for guests, a home office, or multigenerational living. Upstairs, you'll find five generously sized bedrooms and a second laundry-equipped bathroom for added convenience. The spacious master bedroom offers a 4-piece ensuite with a jacuzzi and an oversized closet. Set on nearly half an acre, the backyard is your private summer retreat with gorgeous mature trees, complete with a pool, hot tub, small pond, and three sheds for storage. The basement includes a workshop, cold cellar, and additional living space, offering unlimited potential. Enjoy the surrounding amenities, including the Trans Canada Trail, in-town boat launch, and schools. This one-of-a-kind home is awaiting your personal touch. (id:61423)
Property Details
|
MLS® Number
|
X12168003 |
|
Property Type
|
Single Family |
|
Community Name
|
Omemee |
|
Features
|
Trash Compactor, Sump Pump |
|
Parking Space Total
|
10 |
|
Pool Type
|
Above Ground Pool |
Building
|
Bathroom Total
|
4 |
|
Bedrooms Above Ground
|
6 |
|
Bedrooms Total
|
6 |
|
Age
|
31 To 50 Years |
|
Appliances
|
Central Vacuum, Water Heater, Water Softener, Compactor, Dishwasher, Dryer, Freezer, Microwave, Stove, Refrigerator |
|
Basement Development
|
Finished |
|
Basement Type
|
Full (finished) |
|
Construction Style Attachment
|
Detached |
|
Exterior Finish
|
Vinyl Siding |
|
Foundation Type
|
Block |
|
Heating Fuel
|
Natural Gas |
|
Heating Type
|
Forced Air |
|
Stories Total
|
2 |
|
Size Interior
|
2000 - 2500 Sqft |
|
Type
|
House |
Parking
Land
|
Acreage
|
No |
|
Sewer
|
Septic System |
|
Size Depth
|
200 Ft |
|
Size Frontage
|
100 Ft |
|
Size Irregular
|
100 X 200 Ft |
|
Size Total Text
|
100 X 200 Ft |
Rooms
| Level |
Type |
Length |
Width |
Dimensions |
|
Second Level |
Bedroom 3 |
2.93 m |
3.94 m |
2.93 m x 3.94 m |
|
Second Level |
Bathroom |
2.93 m |
3.04 m |
2.93 m x 3.04 m |
|
Second Level |
Bedroom 4 |
3.3 m |
3.44 m |
3.3 m x 3.44 m |
|
Second Level |
Bedroom 5 |
5.29 m |
3.95 m |
5.29 m x 3.95 m |
|
Second Level |
Bedroom 5 |
0.41 m |
1.78 m |
0.41 m x 1.78 m |
|
Second Level |
Primary Bedroom |
5.7 m |
3.23 m |
5.7 m x 3.23 m |
|
Second Level |
Bathroom |
4.07 m |
3.28 m |
4.07 m x 3.28 m |
|
Second Level |
Bedroom 2 |
3.46 m |
3.44 m |
3.46 m x 3.44 m |
|
Main Level |
Dining Room |
4.21 m |
3.3 m |
4.21 m x 3.3 m |
|
Main Level |
Kitchen |
5.74 m |
3.84 m |
5.74 m x 3.84 m |
|
Main Level |
Bedroom |
3.48 m |
2.63 m |
3.48 m x 2.63 m |
|
Main Level |
Living Room |
7.02 m |
3.48 m |
7.02 m x 3.48 m |
|
Main Level |
Living Room |
3.39 m |
0.9 m |
3.39 m x 0.9 m |
|
Main Level |
Foyer |
3.48 m |
2.41 m |
3.48 m x 2.41 m |
|
Main Level |
Bathroom |
3.14 m |
1.8 m |
3.14 m x 1.8 m |
Utilities
|
Electricity
|
Installed |
|
Sewer
|
Available |
https://www.realtor.ca/real-estate/28355326/57-walnut-street-w-kawartha-lakes-omemee-omemee
