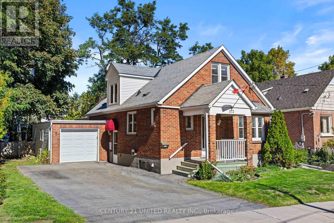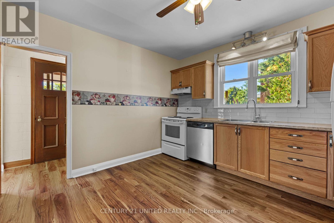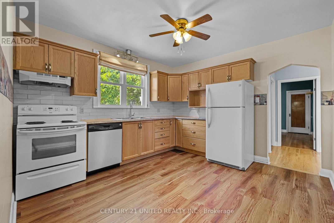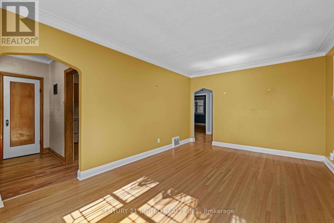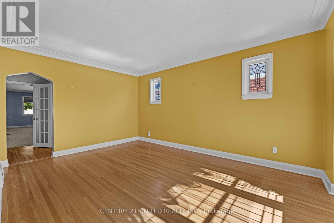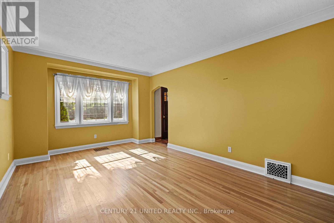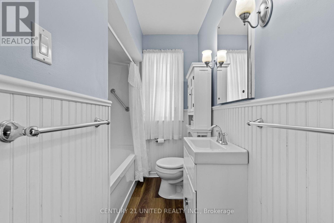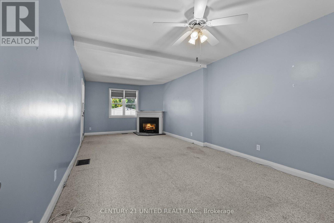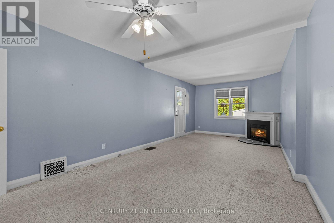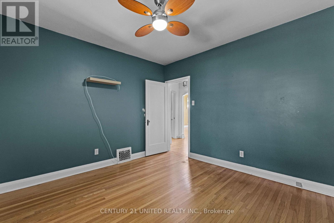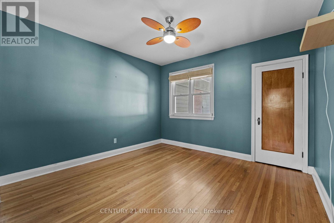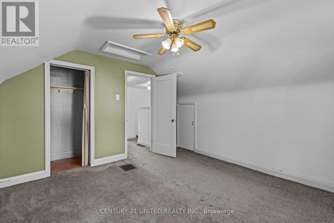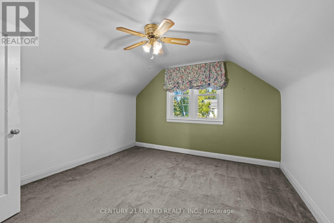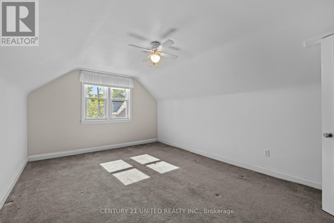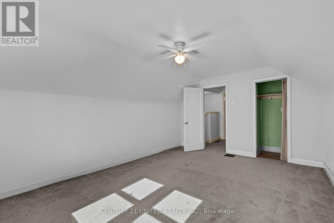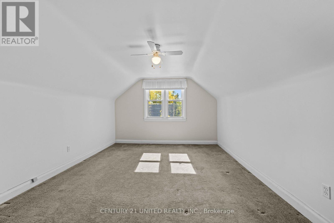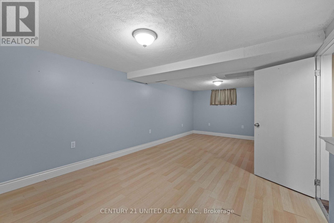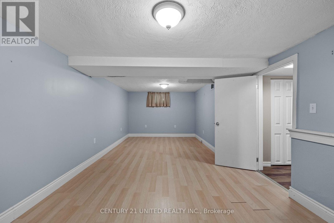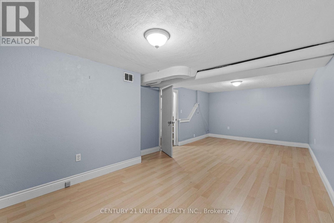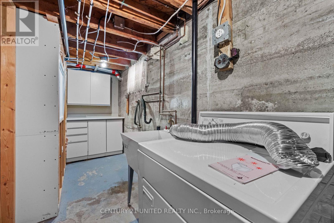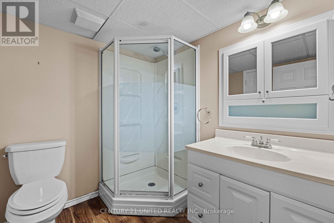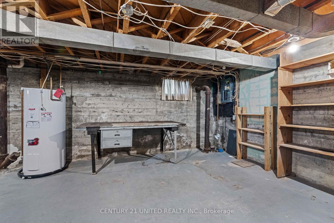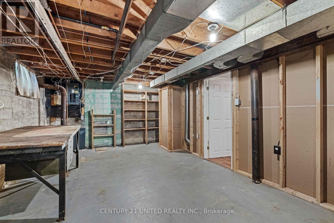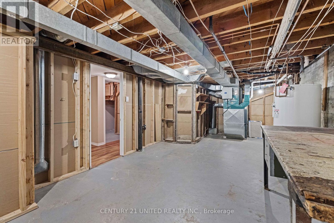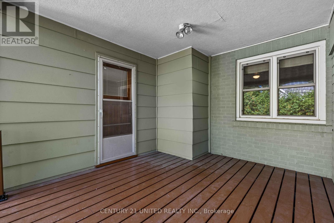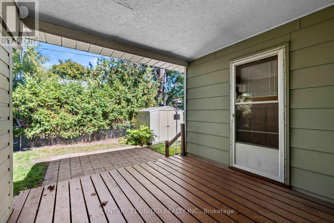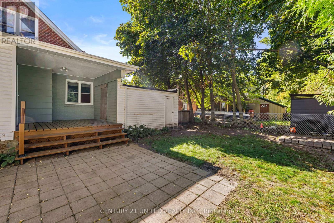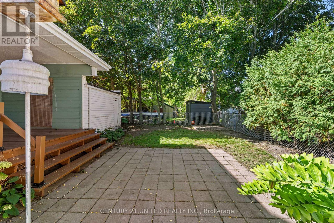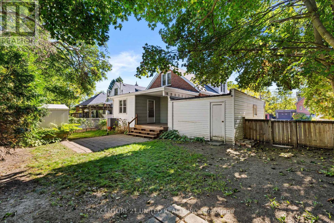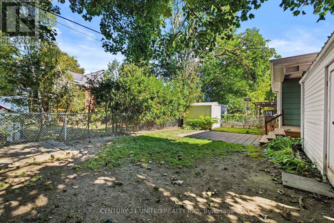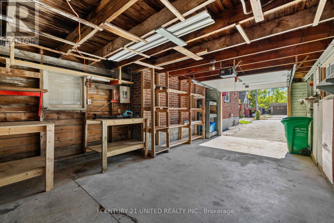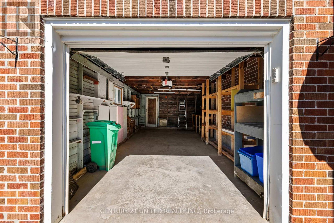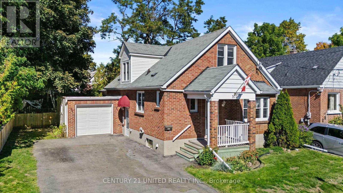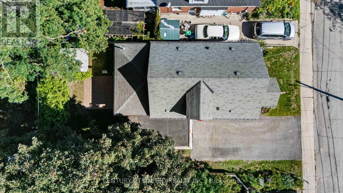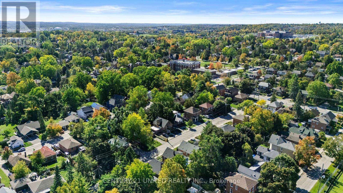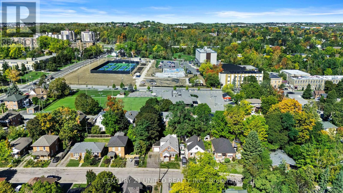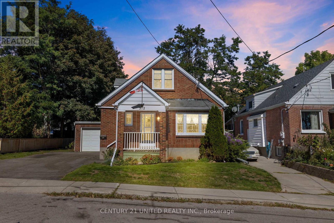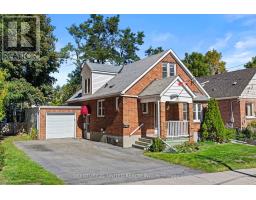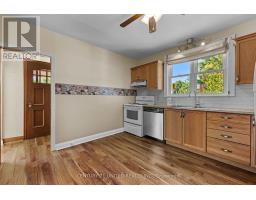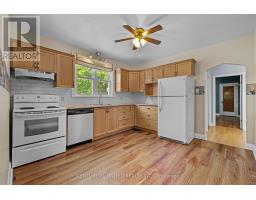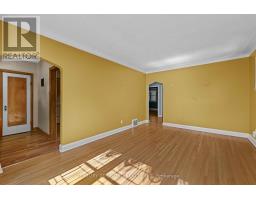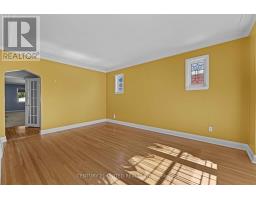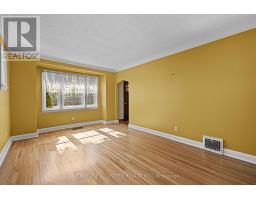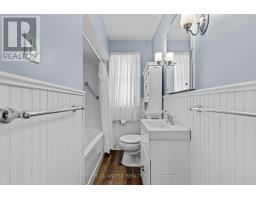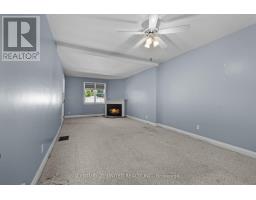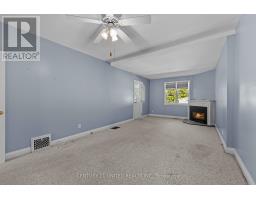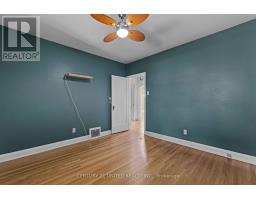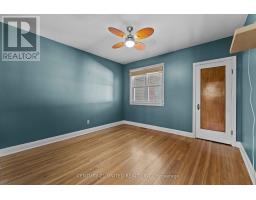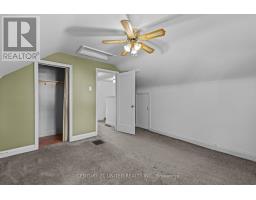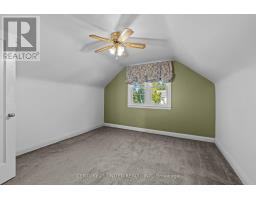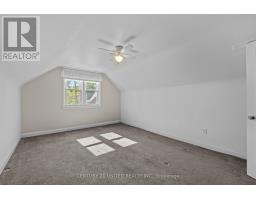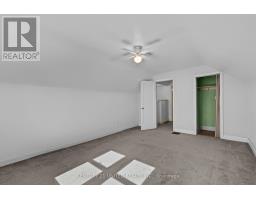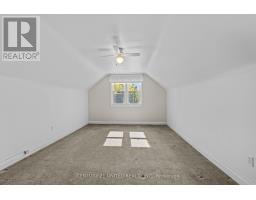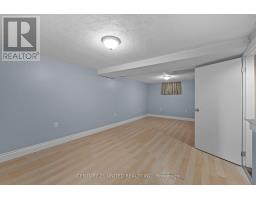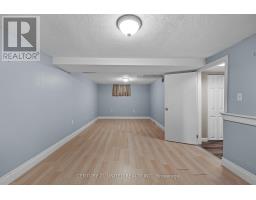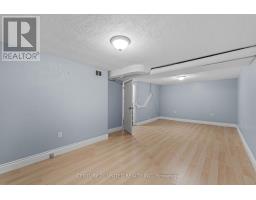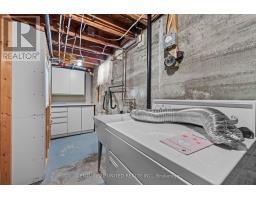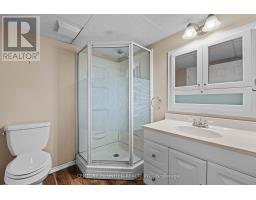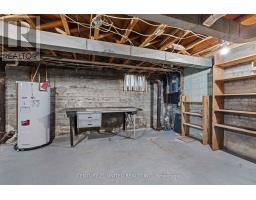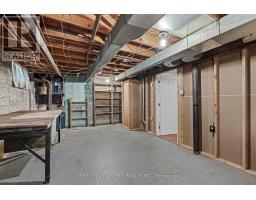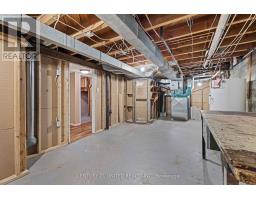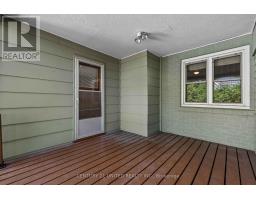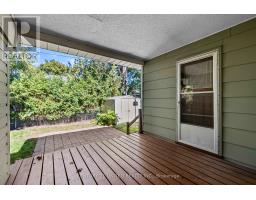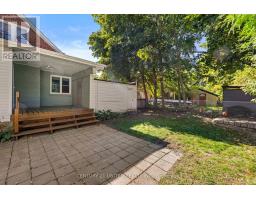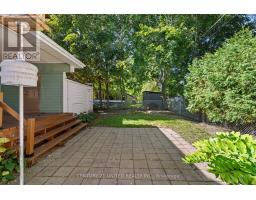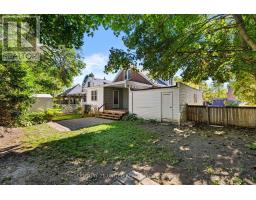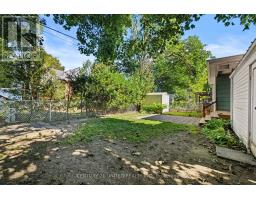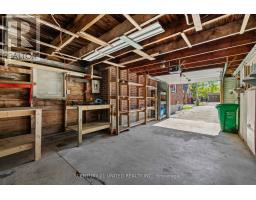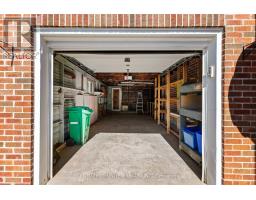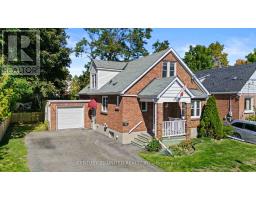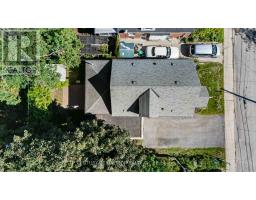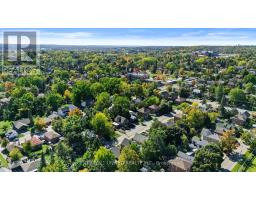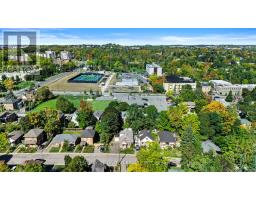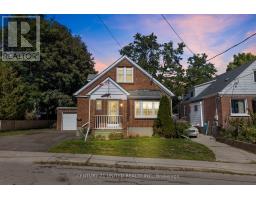3 Bedroom
2 Bathroom
1500 - 2000 sqft
Fireplace
Central Air Conditioning
Forced Air
$479,000
Welcome to 572 Murray St. This lovely 1 1/2 storey is full of character and charm. It features an eat-in kitchen, living room with hardwood floors, family room with a gas fireplace, master bedroom and 4 piece bath on the main floor. Upstairs there are 2 large bedrooms divided by a hallway showcasing a wall of built in drawers and cabinets. The finished lower level features a rec room, laundry room, utility room and 3 piece bath. The covered rear porch, accessible from the family room, is an ideal setting for morning tea or coffee or just relaxing with a good book. Oak kitchen, leaded and stained glass, detached garage and private fenced in rear yard complete this home. This home is larger than it looks and worthy of consideration. A pleasure to show. Pre-sale home inspection available. (id:61423)
Property Details
|
MLS® Number
|
X12442414 |
|
Property Type
|
Single Family |
|
Community Name
|
Town Ward 3 |
|
Parking Space Total
|
5 |
Building
|
Bathroom Total
|
2 |
|
Bedrooms Above Ground
|
3 |
|
Bedrooms Total
|
3 |
|
Amenities
|
Fireplace(s) |
|
Appliances
|
Dishwasher, Stove, Window Coverings, Refrigerator |
|
Basement Development
|
Partially Finished |
|
Basement Type
|
N/a (partially Finished) |
|
Construction Style Attachment
|
Detached |
|
Cooling Type
|
Central Air Conditioning |
|
Exterior Finish
|
Brick, Aluminum Siding |
|
Fireplace Present
|
Yes |
|
Fireplace Total
|
1 |
|
Foundation Type
|
Poured Concrete |
|
Heating Fuel
|
Natural Gas |
|
Heating Type
|
Forced Air |
|
Stories Total
|
2 |
|
Size Interior
|
1500 - 2000 Sqft |
|
Type
|
House |
|
Utility Water
|
Municipal Water |
Parking
Land
|
Acreage
|
No |
|
Sewer
|
Sanitary Sewer |
|
Size Irregular
|
50 X 90.7 Acre |
|
Size Total Text
|
50 X 90.7 Acre |
|
Zoning Description
|
R1 |
Rooms
| Level |
Type |
Length |
Width |
Dimensions |
|
Lower Level |
Utility Room |
7.27 m |
3.65 m |
7.27 m x 3.65 m |
|
Lower Level |
Recreational, Games Room |
7.14 m |
3.44 m |
7.14 m x 3.44 m |
|
Lower Level |
Laundry Room |
6.76 m |
2.14 m |
6.76 m x 2.14 m |
|
Lower Level |
Bathroom |
2.17 m |
2.06 m |
2.17 m x 2.06 m |
|
Main Level |
Kitchen |
3.68 m |
3.52 m |
3.68 m x 3.52 m |
|
Main Level |
Dining Room |
5.29 m |
3.52 m |
5.29 m x 3.52 m |
|
Main Level |
Living Room |
7.25 m |
3.45 m |
7.25 m x 3.45 m |
|
Main Level |
Primary Bedroom |
3.45 m |
3.59 m |
3.45 m x 3.59 m |
|
Main Level |
Bathroom |
2.33 m |
1.88 m |
2.33 m x 1.88 m |
|
Upper Level |
Bedroom 2 |
3.55 m |
3.12 m |
3.55 m x 3.12 m |
|
Upper Level |
Bedroom 3 |
4.77 m |
2.92 m |
4.77 m x 2.92 m |
https://www.realtor.ca/real-estate/28946533/572-murray-street-peterborough-town-ward-3-town-ward-3
