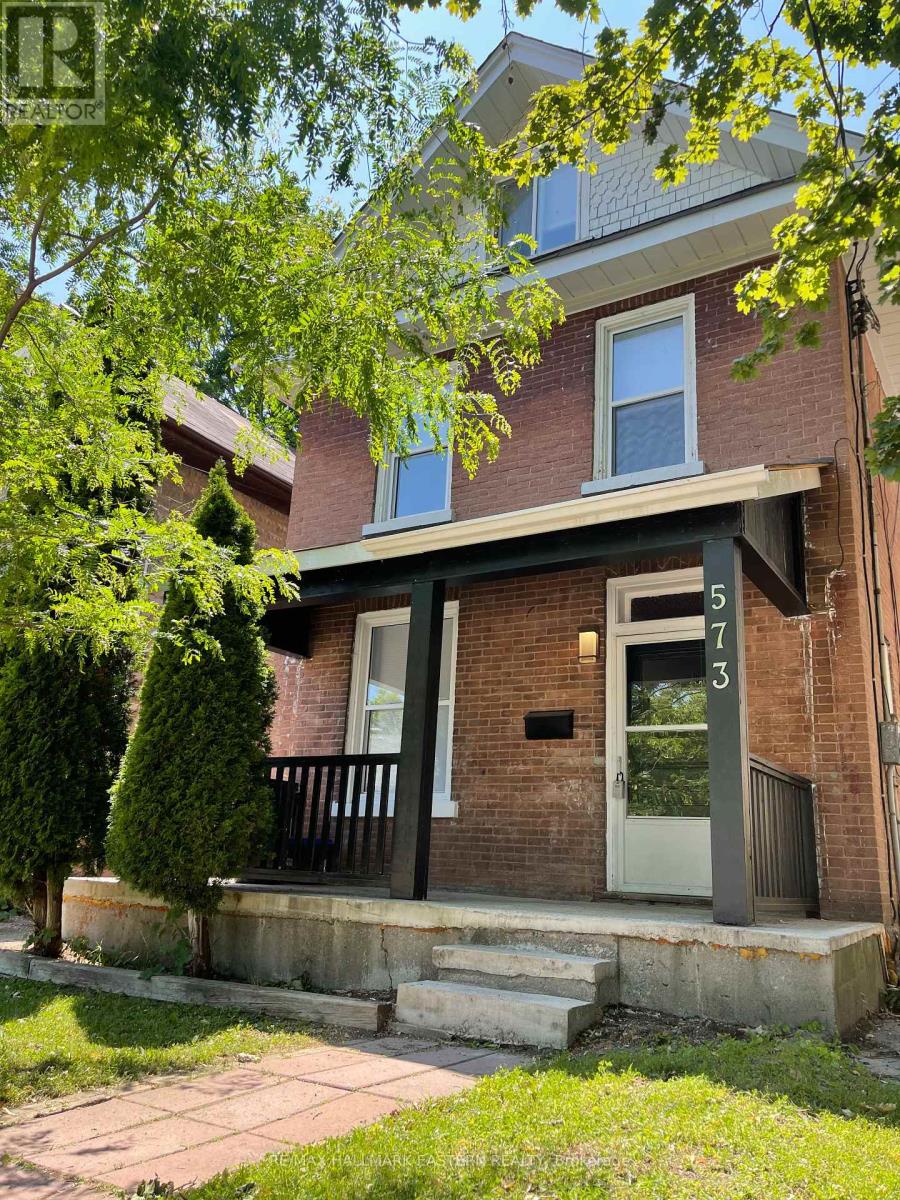5 Bedroom
2 Bathroom
Central Air Conditioning
Forced Air
$598,000
Can You Add ""Check Out The Reel!"" to the beginning of the comments as well Attention Real Estate Investors or 1st Time Buyers! Centrally located this beautiful home has been renovated and is move in ready. Main Floor offers high ceilings, open concept Living Room / Kitchen. New renovated kitchen with an island and a breakfast bar great for entertaining. Main Floor has been upgraded with LED pot lights, Spacious bedroom with a large window and a three-piece bathroom on the main floor. Second level offers three additional bedrooms, near vinyl plank floors throughout, Full bathroom with new vanity. The attic has been finished into an additional bedroom and a large living space. Offers three parking spaces, deck off the kitchen. Updated vinyl windows, newer shingles, high efficiency gas furnace, central air. Located across from the Rotary Bike Trail that leads you to Trent University, Short walk to downtown and city core, Trent and city bus express just around the corner. Don't miss this opportunity! (id:48219)
Property Details
|
MLS® Number
|
X8215708 |
|
Property Type
|
Single Family |
|
Community Name
|
Downtown |
|
Amenities Near By
|
Hospital, Public Transit, Schools |
|
Features
|
Sloping |
|
Parking Space Total
|
3 |
Building
|
Bathroom Total
|
2 |
|
Bedrooms Above Ground
|
5 |
|
Bedrooms Total
|
5 |
|
Basement Development
|
Unfinished |
|
Basement Type
|
Full (unfinished) |
|
Construction Style Attachment
|
Detached |
|
Cooling Type
|
Central Air Conditioning |
|
Exterior Finish
|
Brick, Stone |
|
Heating Fuel
|
Natural Gas |
|
Heating Type
|
Forced Air |
|
Stories Total
|
3 |
|
Type
|
House |
Parking
Land
|
Acreage
|
No |
|
Land Amenities
|
Hospital, Public Transit, Schools |
|
Size Irregular
|
29.11 X 124.02 Ft |
|
Size Total Text
|
29.11 X 124.02 Ft |
Rooms
| Level |
Type |
Length |
Width |
Dimensions |
|
Second Level |
Bedroom |
4.29 m |
3.15 m |
4.29 m x 3.15 m |
|
Second Level |
Bedroom 2 |
3.17 m |
2.84 m |
3.17 m x 2.84 m |
|
Second Level |
Bedroom 3 |
3.17 m |
3.33 m |
3.17 m x 3.33 m |
|
Second Level |
Bathroom |
|
|
Measurements not available |
|
Third Level |
Bedroom 4 |
9.91 m |
4.34 m |
9.91 m x 4.34 m |
|
Main Level |
Foyer |
3.53 m |
1.93 m |
3.53 m x 1.93 m |
|
Main Level |
Living Room |
5.26 m |
3.4 m |
5.26 m x 3.4 m |
|
Main Level |
Kitchen |
4.24 m |
3.45 m |
4.24 m x 3.45 m |
|
Main Level |
Bathroom |
|
|
Measurements not available |
|
Main Level |
Bedroom |
3.26 m |
3.38 m |
3.26 m x 3.38 m |
Utilities
|
Sewer
|
Installed |
|
Natural Gas
|
Installed |
|
Electricity
|
Installed |
|
Cable
|
Installed |
https://www.realtor.ca/real-estate/26724920/573-bethune-st-peterborough-downtown






































