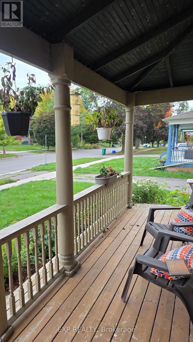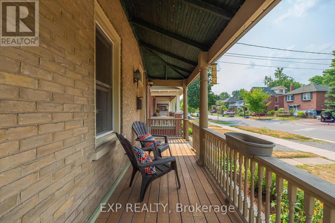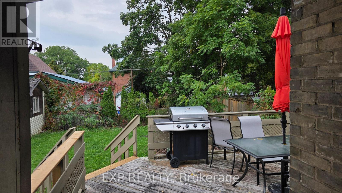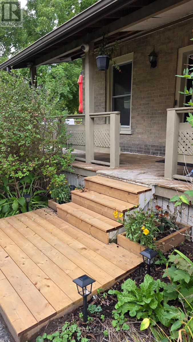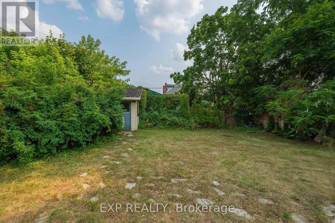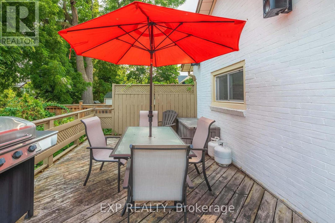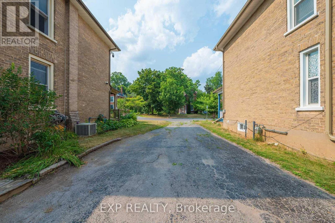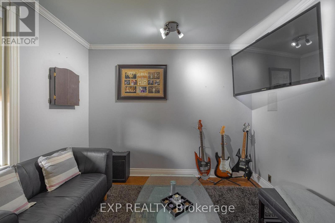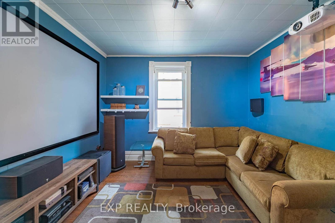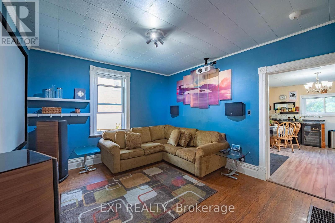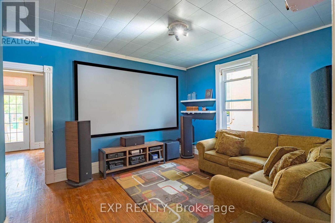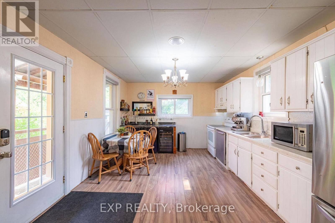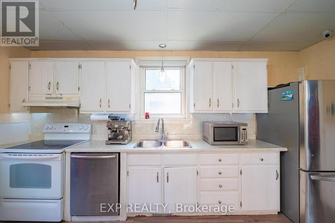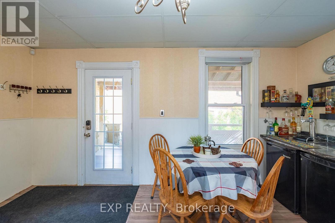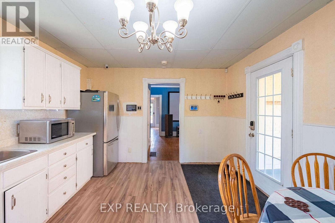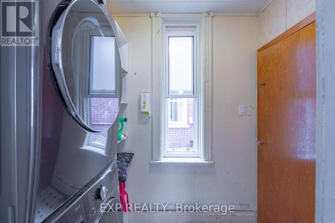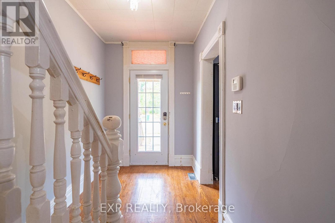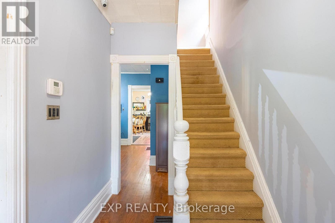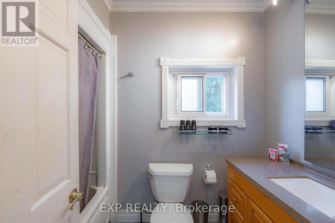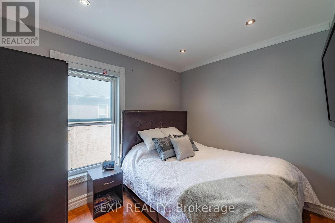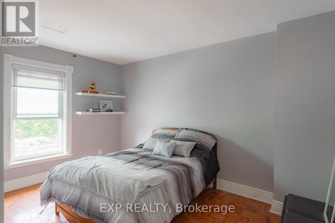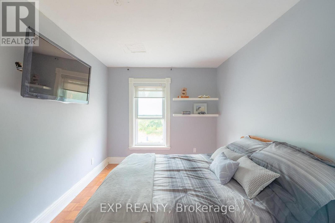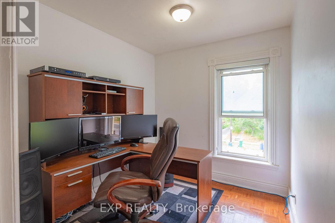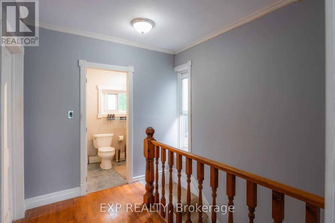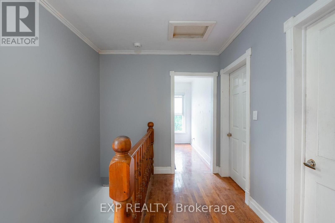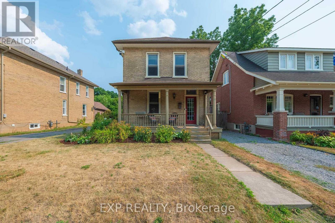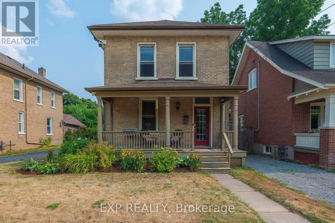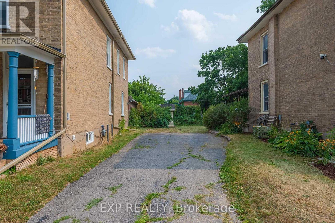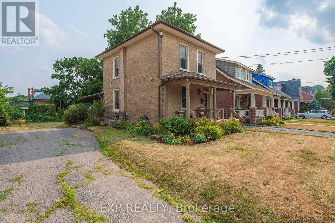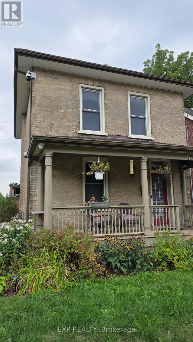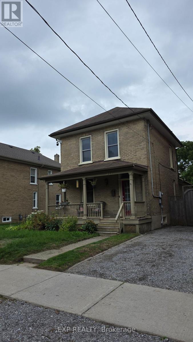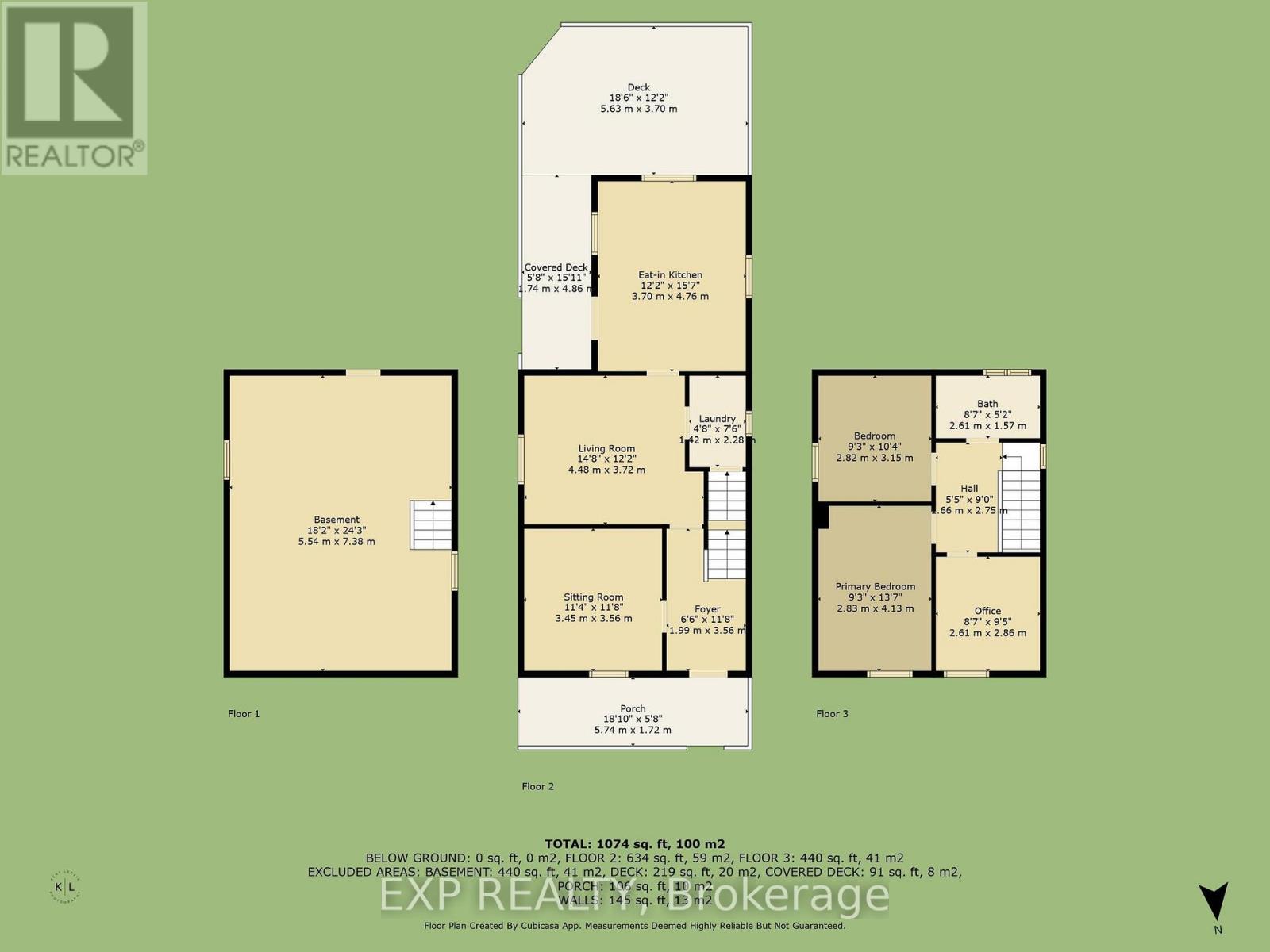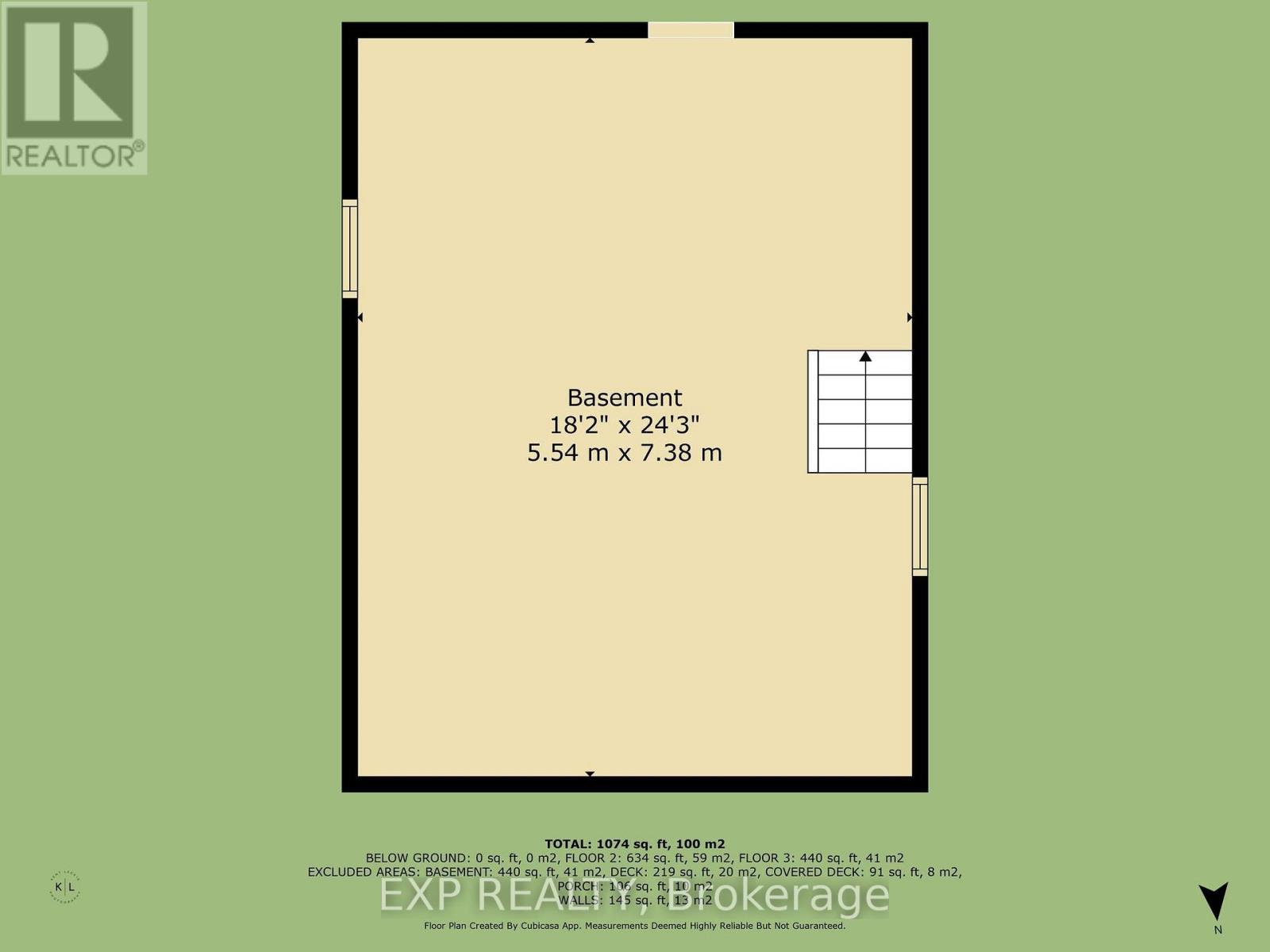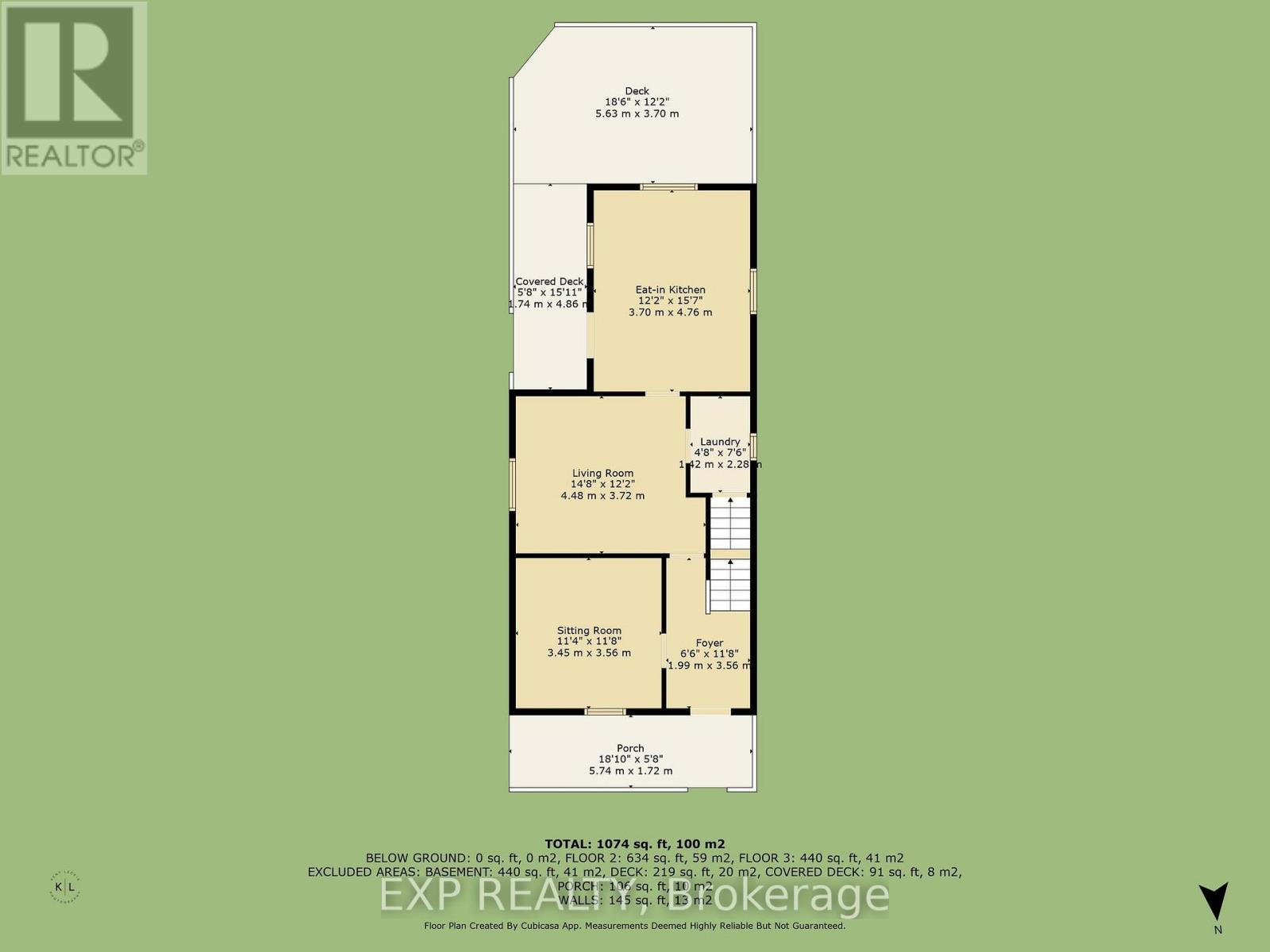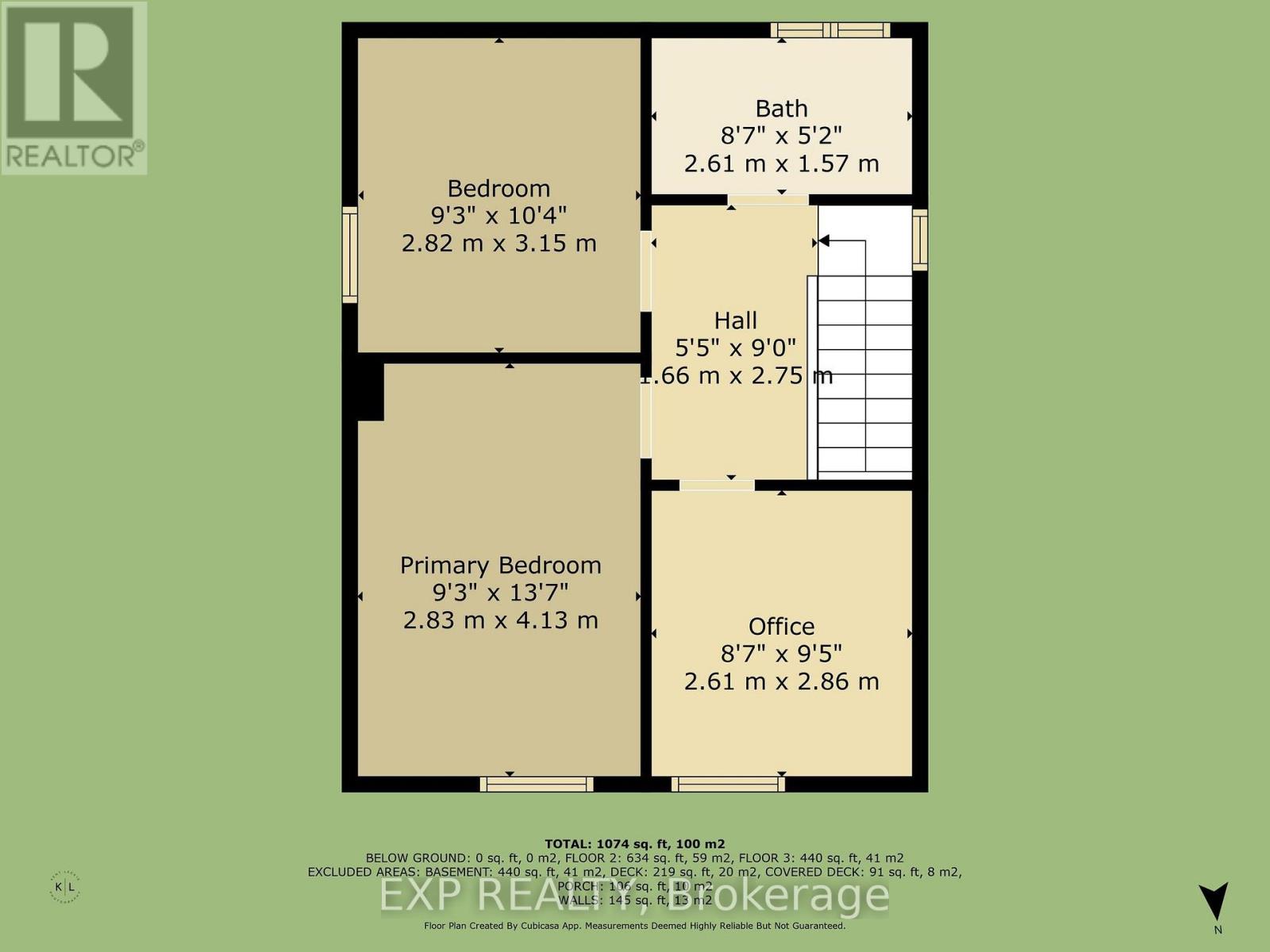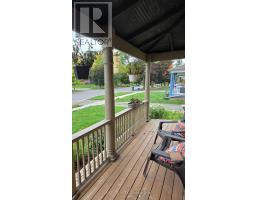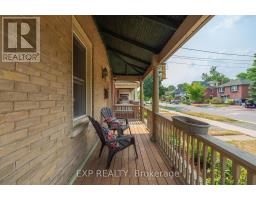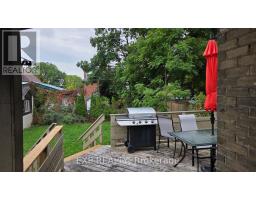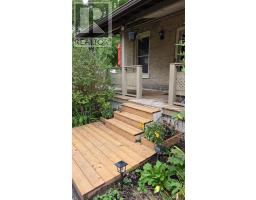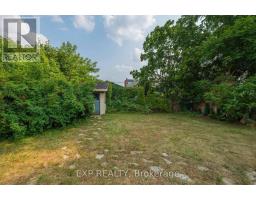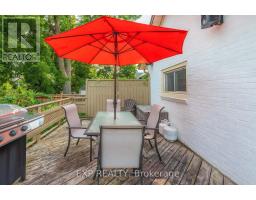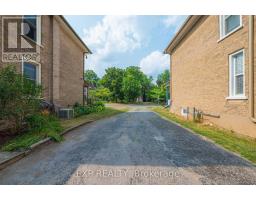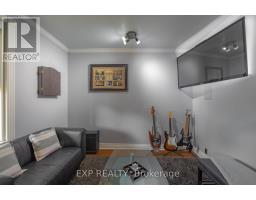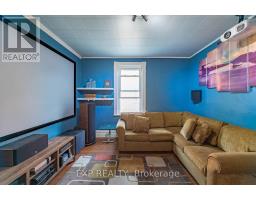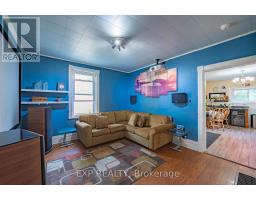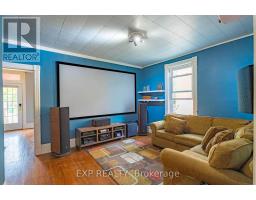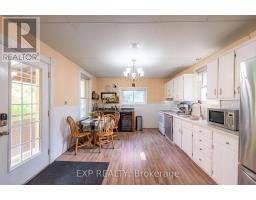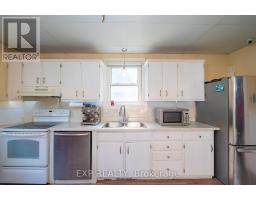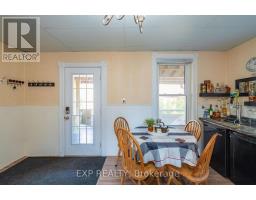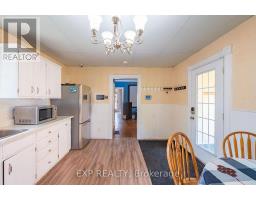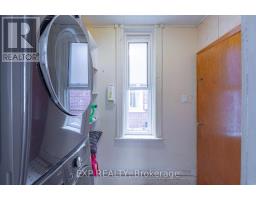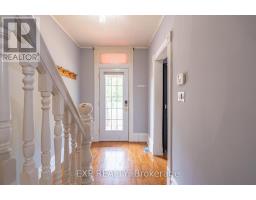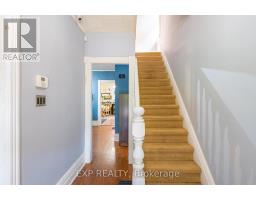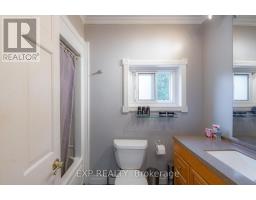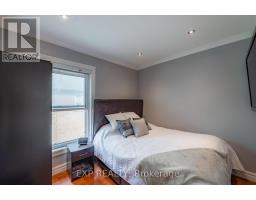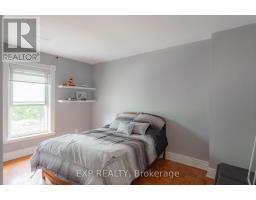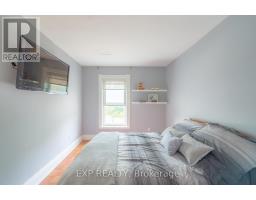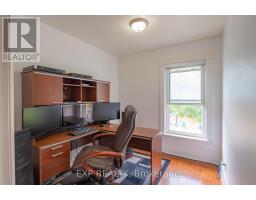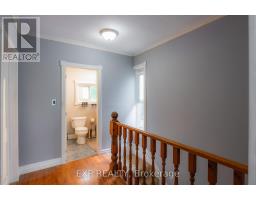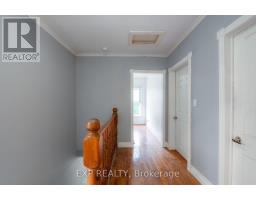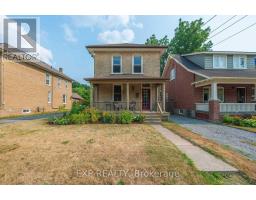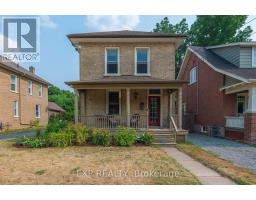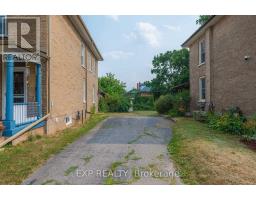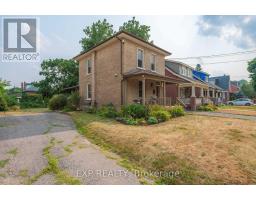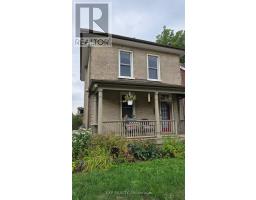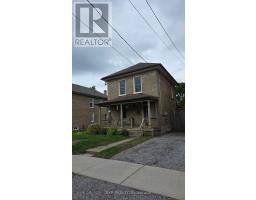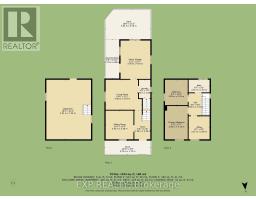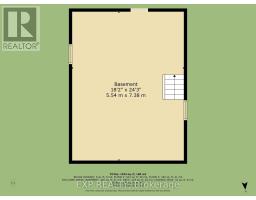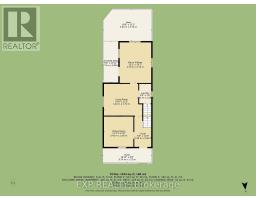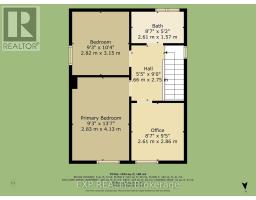3 Bedroom
1 Bathroom
700 - 1100 sqft
Central Air Conditioning
Forced Air
$469,900
Located on a quiet, family-friendly street in the heart of Peterborough, this century home offers a solid foundation with great features and potential. Situated on a spacious 48 x 100 ft lot, the property provides parking for up to 5 vehicles and a sizable, private backyard-ideal for kids' play, weekend barbecues, and outdoor activities. The classic front porch is a welcoming space to enjoy your morning coffee while watching the neighborhood go by. Inside, the home features three comfortable bedrooms and a full family bathroom with a shower/tub combo. The main floor includes a large eat-in kitchen that overlooks the backyard with mature trees and plants, and a walkout to the deck-perfect for outdoor gatherings. The layout offers both a living room and a separate family room, providing flexible space for relaxation, work, or play. Just a 5-minute walk to the local public school, this home is well-suited for first time buyers or families seeking convenience and proximity to amenities. For added comfort and security, the property is equipped with a professional alarm and camera system installed by the current owner, who works in the home security industry. Close to parks, schools, shops, and all that Peterborough has to offer, this property provides a practical and comfortable place to call home. Recent updates include a new central air conditioning system (Aug 2025). (id:61423)
Property Details
|
MLS® Number
|
X12482854 |
|
Property Type
|
Single Family |
|
Community Name
|
Town Ward 3 |
|
Amenities Near By
|
Hospital, Park, Place Of Worship, Schools |
|
Features
|
Flat Site |
|
Parking Space Total
|
5 |
|
Structure
|
Deck, Porch, Shed |
Building
|
Bathroom Total
|
1 |
|
Bedrooms Above Ground
|
3 |
|
Bedrooms Total
|
3 |
|
Age
|
100+ Years |
|
Appliances
|
Water Heater, Water Meter, Dishwasher, Dryer, Freezer, Stove, Washer, Refrigerator |
|
Basement Development
|
Unfinished |
|
Basement Type
|
N/a (unfinished) |
|
Construction Style Attachment
|
Detached |
|
Cooling Type
|
Central Air Conditioning |
|
Exterior Finish
|
Brick |
|
Fire Protection
|
Alarm System, Security System |
|
Flooring Type
|
Hardwood |
|
Foundation Type
|
Block |
|
Heating Fuel
|
Natural Gas |
|
Heating Type
|
Forced Air |
|
Stories Total
|
2 |
|
Size Interior
|
700 - 1100 Sqft |
|
Type
|
House |
|
Utility Water
|
Municipal Water |
Parking
Land
|
Acreage
|
No |
|
Land Amenities
|
Hospital, Park, Place Of Worship, Schools |
|
Sewer
|
Sanitary Sewer |
|
Size Depth
|
100 Ft ,9 In |
|
Size Frontage
|
48 Ft ,7 In |
|
Size Irregular
|
48.6 X 100.8 Ft |
|
Size Total Text
|
48.6 X 100.8 Ft|under 1/2 Acre |
|
Zoning Description
|
Residential R1 |
Rooms
| Level |
Type |
Length |
Width |
Dimensions |
|
Second Level |
Bedroom |
4.13 m |
2.83 m |
4.13 m x 2.83 m |
|
Second Level |
Bedroom 2 |
3.15 m |
3.82 m |
3.15 m x 3.82 m |
|
Second Level |
Bedroom 3 |
2.61 m |
2.86 m |
2.61 m x 2.86 m |
|
Second Level |
Bathroom |
2.61 m |
1.57 m |
2.61 m x 1.57 m |
|
Ground Level |
Foyer |
3.56 m |
1.99 m |
3.56 m x 1.99 m |
|
Ground Level |
Sitting Room |
3.45 m |
3.45 m |
3.45 m x 3.45 m |
|
Ground Level |
Living Room |
4.48 m |
3.72 m |
4.48 m x 3.72 m |
|
Ground Level |
Kitchen |
4.76 m |
3.7 m |
4.76 m x 3.7 m |
|
Ground Level |
Laundry Room |
2.24 m |
1.42 m |
2.24 m x 1.42 m |
Utilities
|
Cable
|
Installed |
|
Electricity
|
Installed |
|
Sewer
|
Installed |
https://www.realtor.ca/real-estate/29033906/577-bolivar-street-peterborough-town-ward-3-town-ward-3
