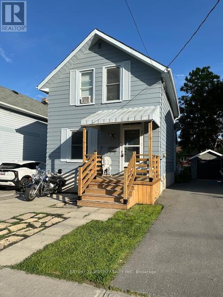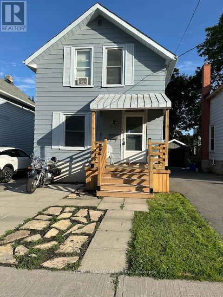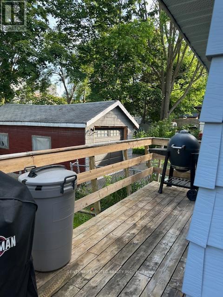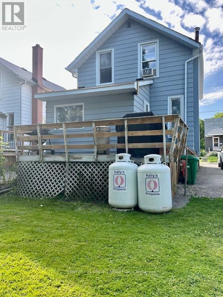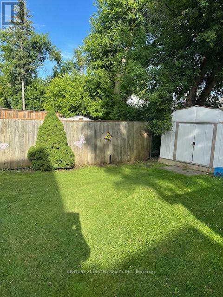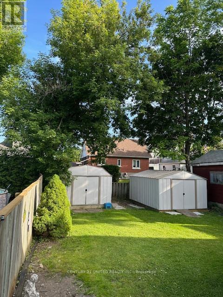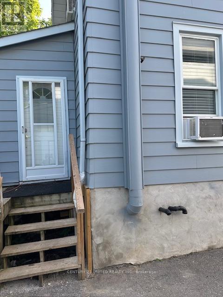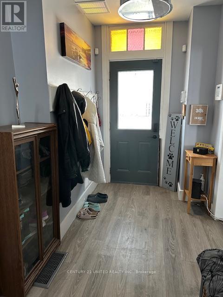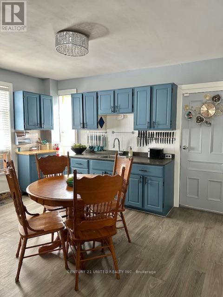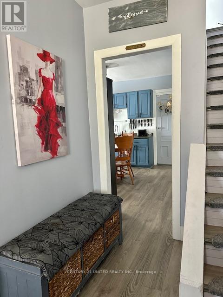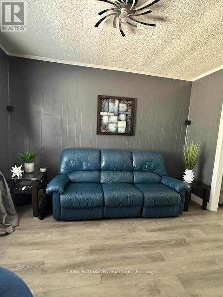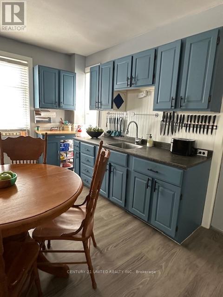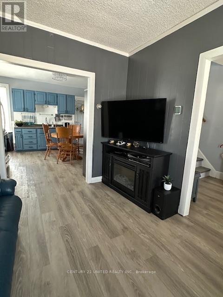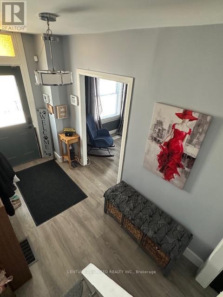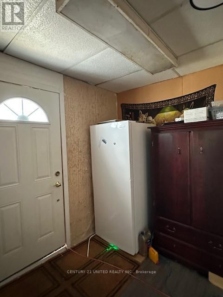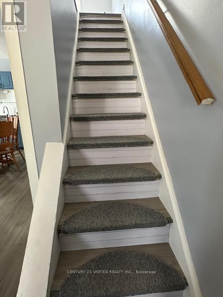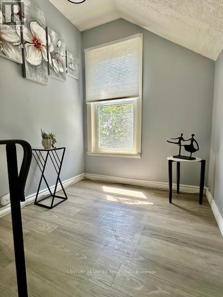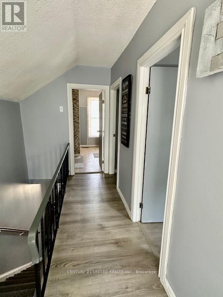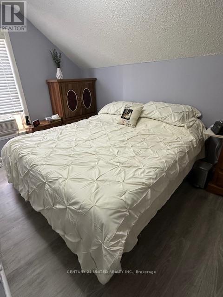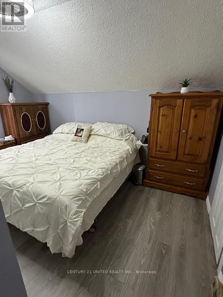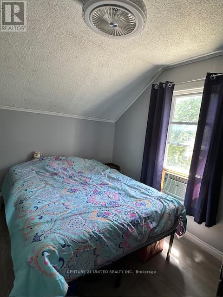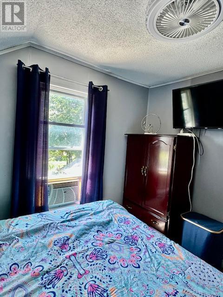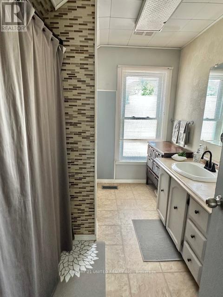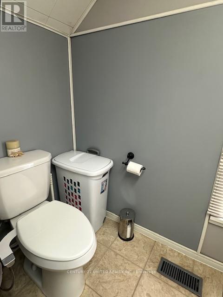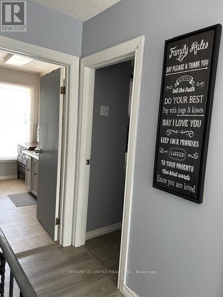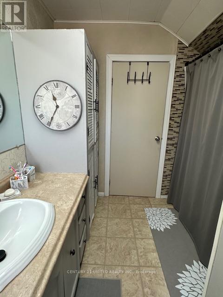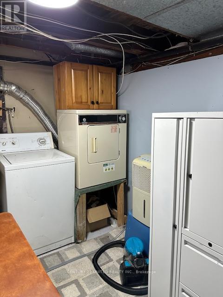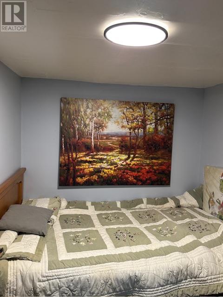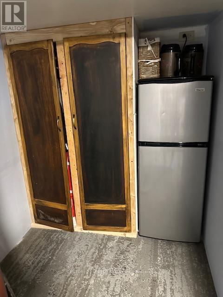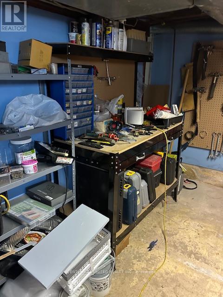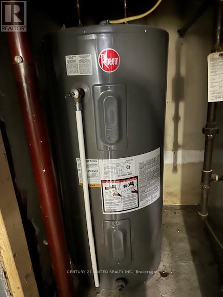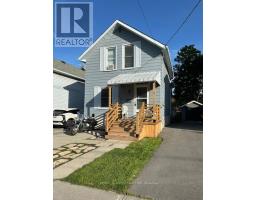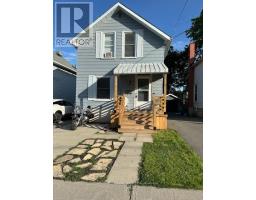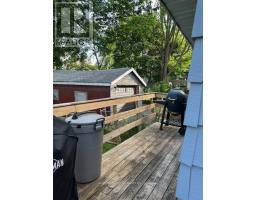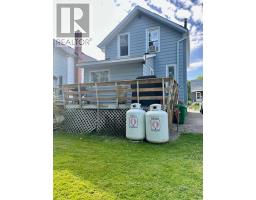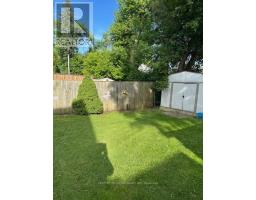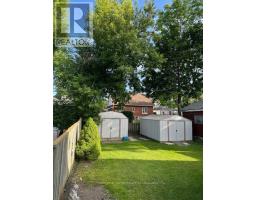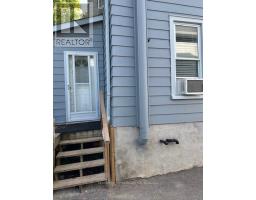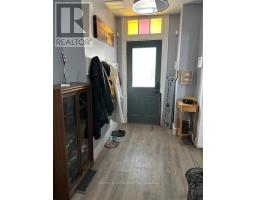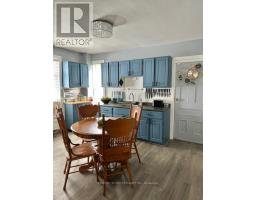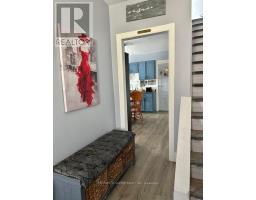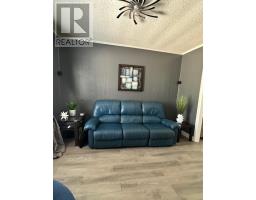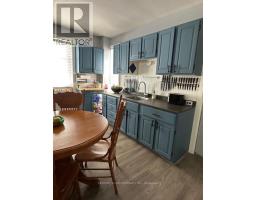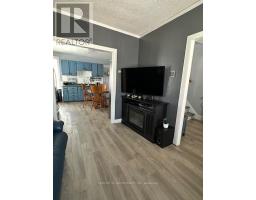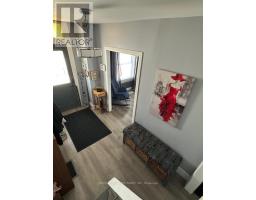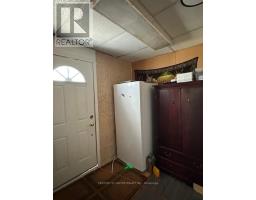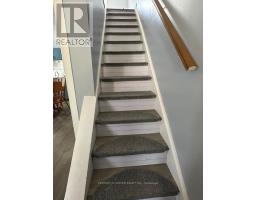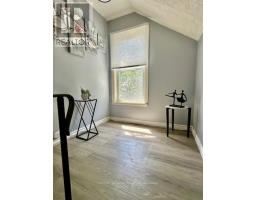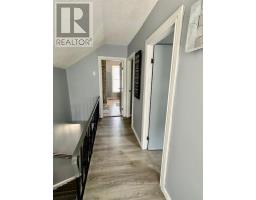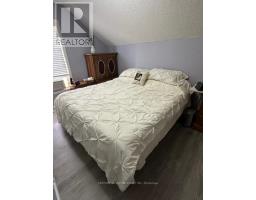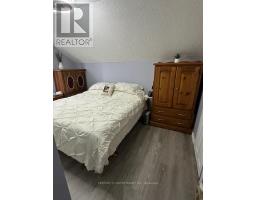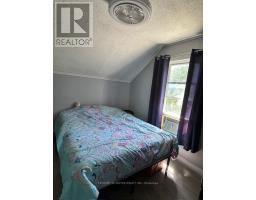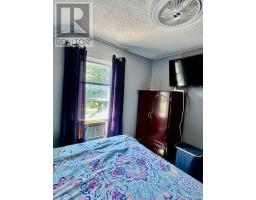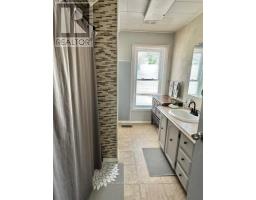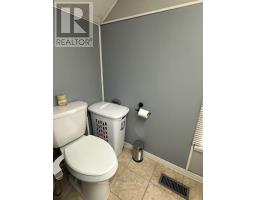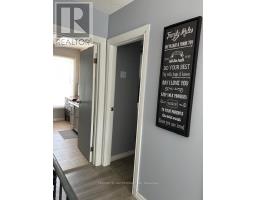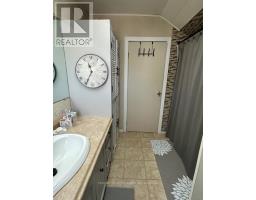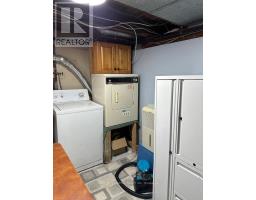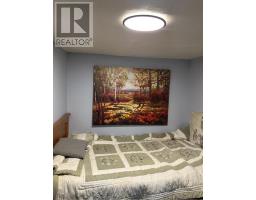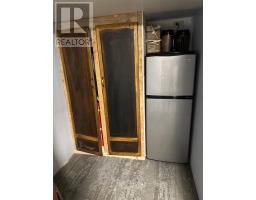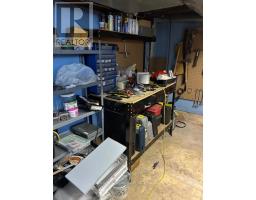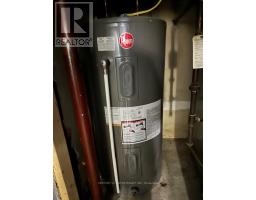Contact Us: 705-927-2774 | Email
577 Paterson Street Peterborough Central (South), Ontario K9J 4P9
2 Bedroom
1 Bathroom
700 - 1100 sqft
Window Air Conditioner
Forced Air
$389,900
Cozy 2 bedroom 1 1/2 storey home situated in a convenient central location. Sunny eat-in kitchen. 4 piece bath. Full basement with laundry room, workshop and a small comfy finished space to enjoy some quiet time. 2 minute stroll to Prince of Wales Public School. Easy walk to Little Lake summer festivities and downtown. An affordable home ownership opportunity! (id:61423)
Property Details
| MLS® Number | X12229937 |
| Property Type | Single Family |
| Community Name | 3 South |
| Amenities Near By | Beach, Hospital, Park, Schools |
| Equipment Type | Propane Tank |
| Features | Lane, Dry, Level |
| Parking Space Total | 3 |
| Rental Equipment Type | Propane Tank |
| Structure | Shed |
Building
| Bathroom Total | 1 |
| Bedrooms Above Ground | 2 |
| Bedrooms Total | 2 |
| Age | 100+ Years |
| Appliances | Water Heater, Water Purifier, Water Meter, All, Dryer, Freezer, Stove, Washer, Window Air Conditioner, Refrigerator |
| Basement Type | Full |
| Construction Style Attachment | Detached |
| Cooling Type | Window Air Conditioner |
| Exterior Finish | Aluminum Siding |
| Fire Protection | Smoke Detectors |
| Foundation Type | Concrete |
| Heating Fuel | Propane |
| Heating Type | Forced Air |
| Stories Total | 2 |
| Size Interior | 700 - 1100 Sqft |
| Type | House |
| Utility Water | Municipal Water |
Parking
| No Garage |
Land
| Acreage | No |
| Fence Type | Fenced Yard |
| Land Amenities | Beach, Hospital, Park, Schools |
| Sewer | Sanitary Sewer |
| Size Depth | 100 Ft ,3 In |
| Size Frontage | 31 Ft |
| Size Irregular | 31 X 100.3 Ft |
| Size Total Text | 31 X 100.3 Ft|under 1/2 Acre |
| Zoning Description | Res-1 |
Rooms
| Level | Type | Length | Width | Dimensions |
|---|---|---|---|---|
| Second Level | Primary Bedroom | 3.9 m | 2.48 m | 3.9 m x 2.48 m |
| Second Level | Bedroom | 3.1 m | 2.74 m | 3.1 m x 2.74 m |
| Second Level | Bedroom | 2.94 m | 2.53 m | 2.94 m x 2.53 m |
| Basement | Laundry Room | 3.6 m | 2.3 m | 3.6 m x 2.3 m |
| Basement | Workshop | 3.9 m | 2.36 m | 3.9 m x 2.36 m |
| Basement | Office | 1.88 m | 1.9 m | 1.88 m x 1.9 m |
| Ground Level | Living Room | 3.5 m | 2.9 m | 3.5 m x 2.9 m |
| Ground Level | Kitchen | 4.1 m | 3.8 m | 4.1 m x 3.8 m |
| Ground Level | Foyer | 3.58 m | 1.98 m | 3.58 m x 1.98 m |
| Ground Level | Mud Room | 3.3 m | 2.28 m | 3.3 m x 2.28 m |
Utilities
| Cable | Installed |
| Electricity | Installed |
| Sewer | Installed |
https://www.realtor.ca/real-estate/28487660/577-paterson-street-peterborough-central-south-3-south
Interested?
Contact us for more information
