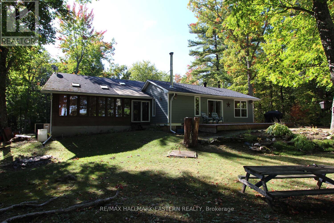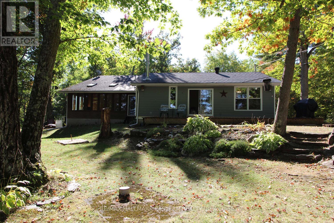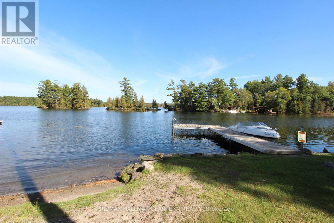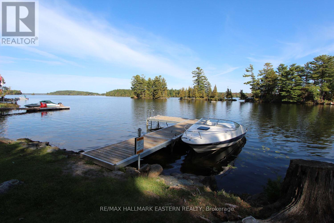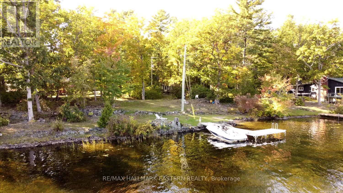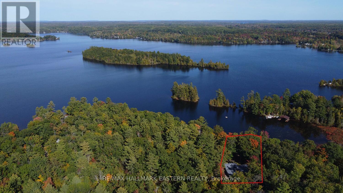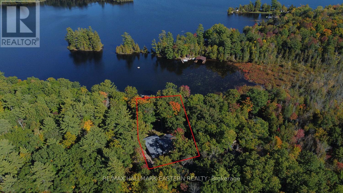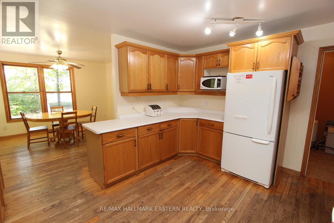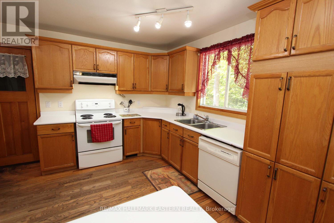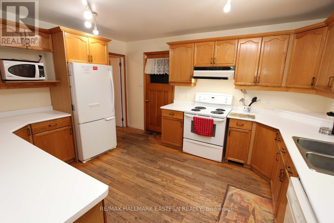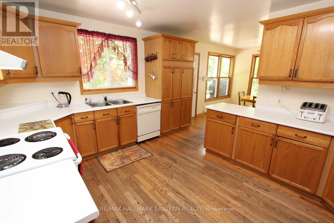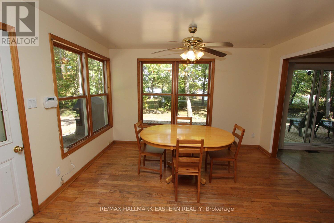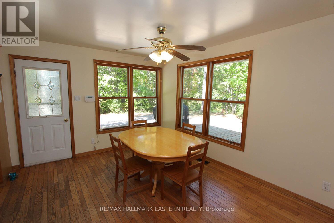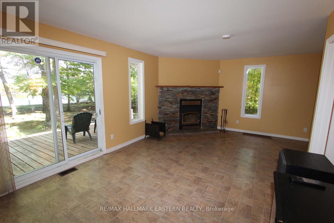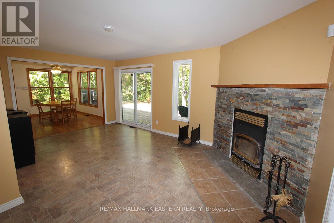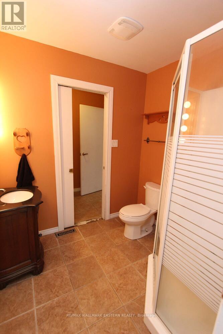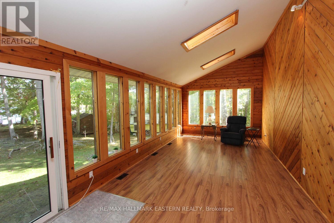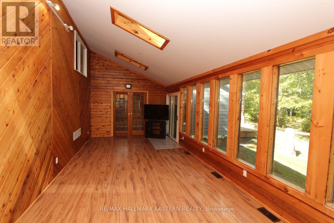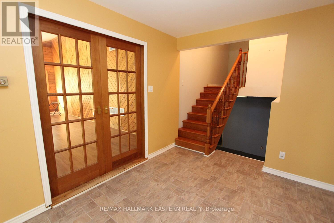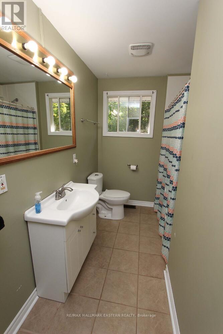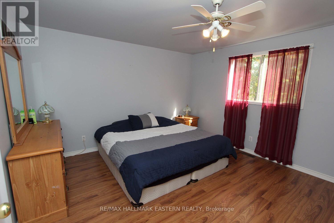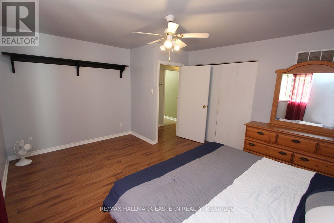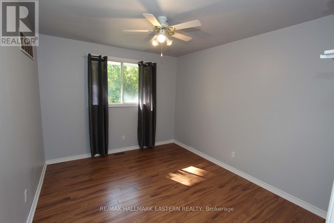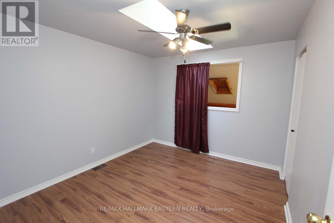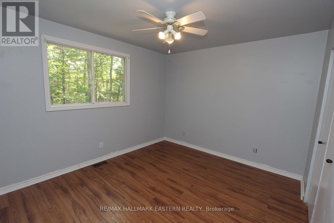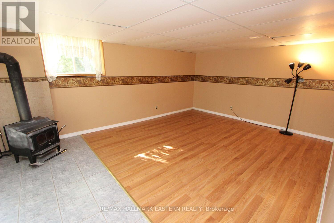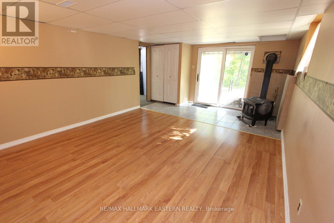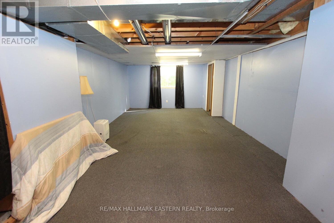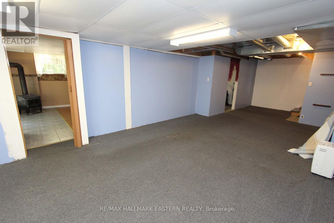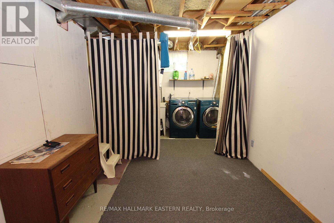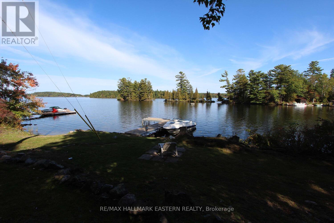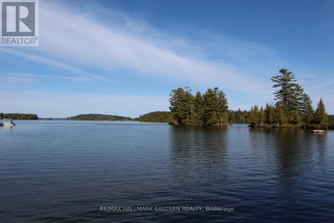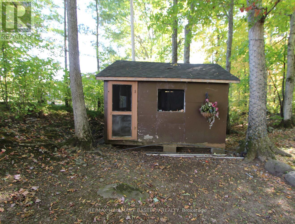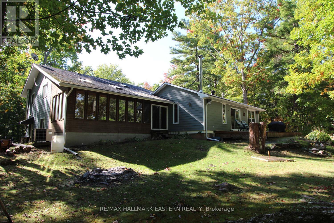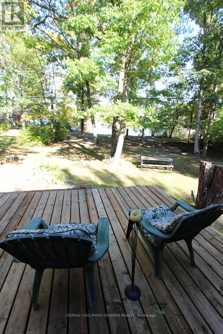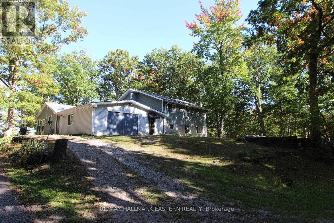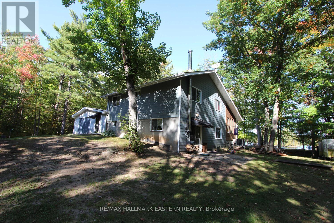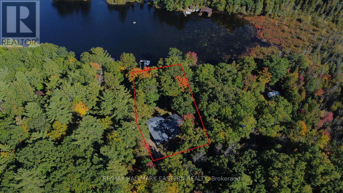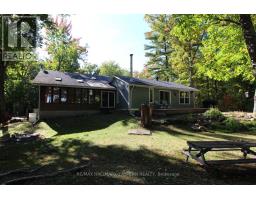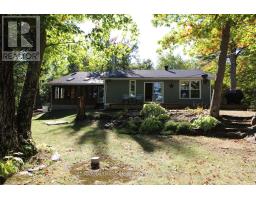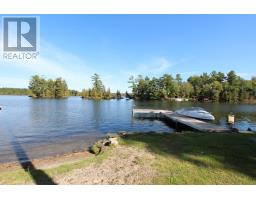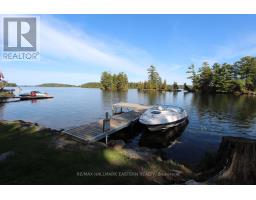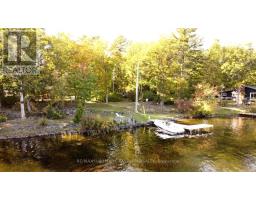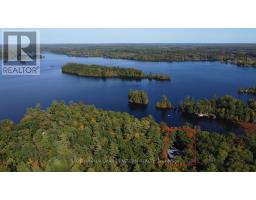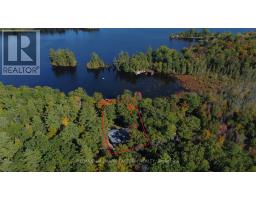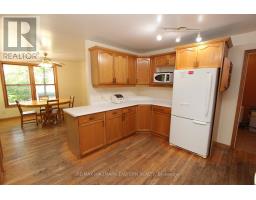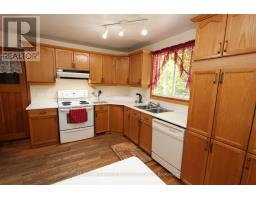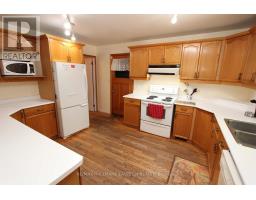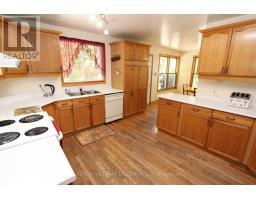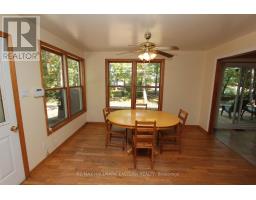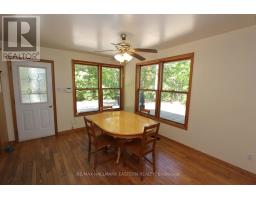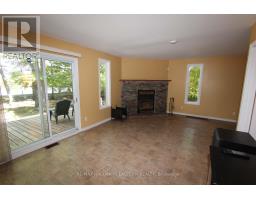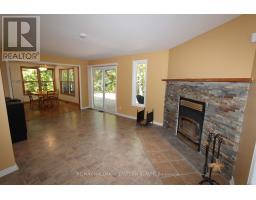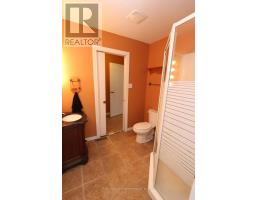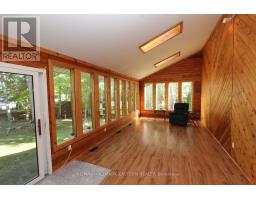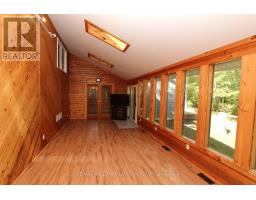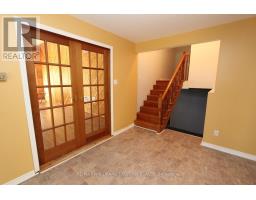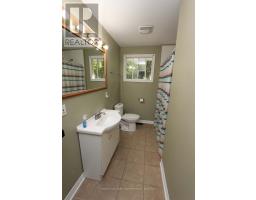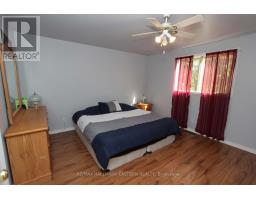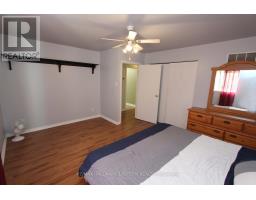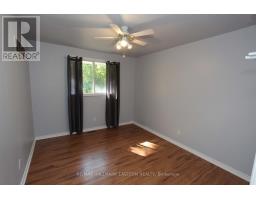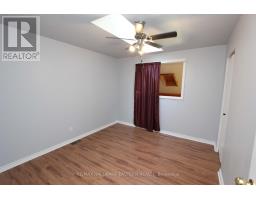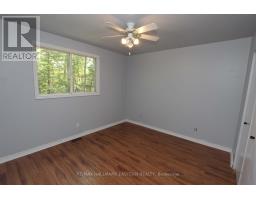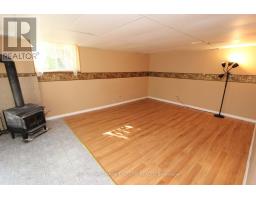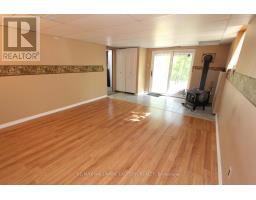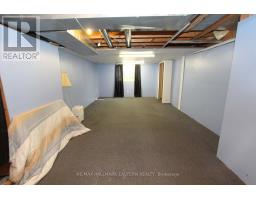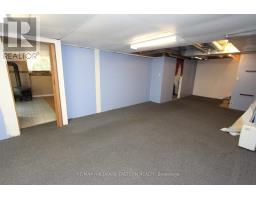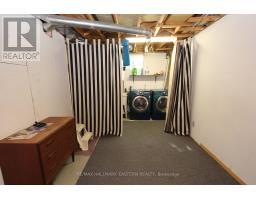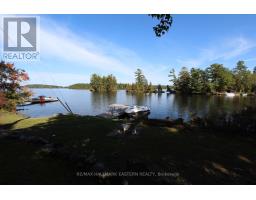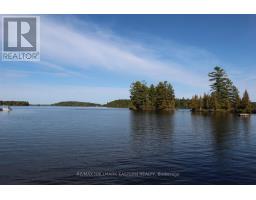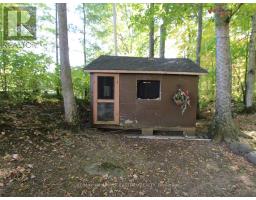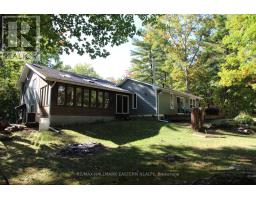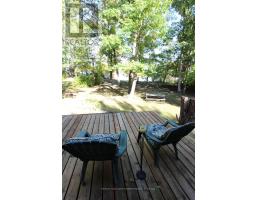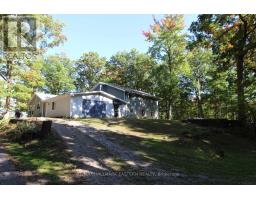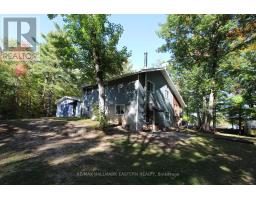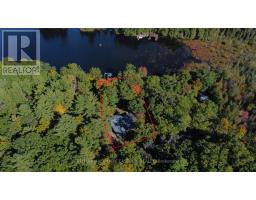4 Bedroom
2 Bathroom
Fireplace
Central Air Conditioning
Forced Air
Waterfront
$899,900
|BELMONT LAKE| Four Season home on a beautiful 3/4 acre lot with 123 feet of East facing frontage on beautiful Belmont Lake that features four bedrooms, two baths, four living spaces, and attached garage. The main floor has kitchen, dining area, living room with wood fireplace, 3 piece bath, family room with skylights and extensive windows with water view, while the lower level has rec-room, laundry, and games room with walkout and woodstove. The upper floor has a full bath and four large bedrooms. Outside you will find a large deck and yard to the water with natural rock outcroppings. The waters edge has a sandy cove for wade-in or you can jump off the dock! Property is located in a quiet bay that allows for a nice view and peaceful enjoyment of your property as larger boats will stay in the main part of the lake. Immediate possession available. **** EXTRAS **** Campbell's Belmont Lake Marina has snacks, gas, repair facilities, and storage. Named #1 Lakeside Pit Stop by Cottage Life Magazine in ""The Best of Cottage Country"" edition Feb 2024. Belmont Lake Brewery in N-E end has docking for customers (id:48219)
Property Details
|
MLS® Number
|
X8140502 |
|
Property Type
|
Single Family |
|
Community Name
|
Rural Havelock-Belmont-Methuen |
|
Amenities Near By
|
Marina |
|
Parking Space Total
|
6 |
|
Water Front Type
|
Waterfront |
Building
|
Bathroom Total
|
2 |
|
Bedrooms Above Ground
|
4 |
|
Bedrooms Total
|
4 |
|
Basement Development
|
Partially Finished |
|
Basement Type
|
Partial (partially Finished) |
|
Construction Style Attachment
|
Detached |
|
Construction Style Split Level
|
Backsplit |
|
Cooling Type
|
Central Air Conditioning |
|
Exterior Finish
|
Vinyl Siding, Wood |
|
Fireplace Present
|
Yes |
|
Heating Fuel
|
Electric |
|
Heating Type
|
Forced Air |
|
Type
|
House |
Parking
Land
|
Acreage
|
No |
|
Land Amenities
|
Marina |
|
Sewer
|
Septic System |
|
Size Irregular
|
123 Ft |
|
Size Total Text
|
123 Ft|1/2 - 1.99 Acres |
Rooms
| Level |
Type |
Length |
Width |
Dimensions |
|
Second Level |
Bedroom |
4.5 m |
3.8 m |
4.5 m x 3.8 m |
|
Second Level |
Bedroom 2 |
3.4 m |
3.1 m |
3.4 m x 3.1 m |
|
Second Level |
Bedroom 3 |
3.6 m |
3.5 m |
3.6 m x 3.5 m |
|
Second Level |
Bedroom 4 |
3.4 m |
3 m |
3.4 m x 3 m |
|
Basement |
Laundry Room |
4.7 m |
2.7 m |
4.7 m x 2.7 m |
|
Basement |
Games Room |
5.8 m |
4.3 m |
5.8 m x 4.3 m |
|
Basement |
Recreational, Games Room |
9.2 m |
3.9 m |
9.2 m x 3.9 m |
|
Main Level |
Foyer |
7.3 m |
2.1 m |
7.3 m x 2.1 m |
|
Main Level |
Kitchen |
4 m |
3.6 m |
4 m x 3.6 m |
|
Main Level |
Dining Room |
3.8 m |
3.5 m |
3.8 m x 3.5 m |
|
Main Level |
Living Room |
5.7 m |
3.6 m |
5.7 m x 3.6 m |
|
Main Level |
Family Room |
7.8 m |
3.3 m |
7.8 m x 3.3 m |
Utilities
https://www.realtor.ca/real-estate/26620349/58-fire-route-26g-havelock-belmont-methuen-rural-havelock-belmont-methuen
